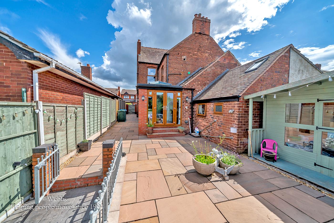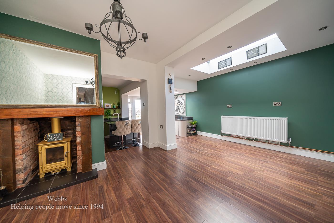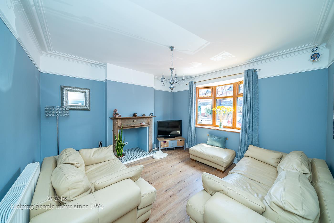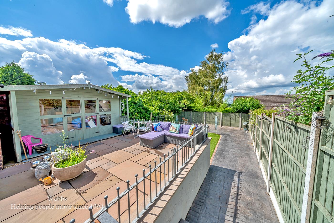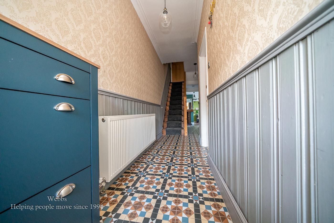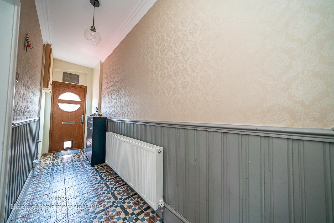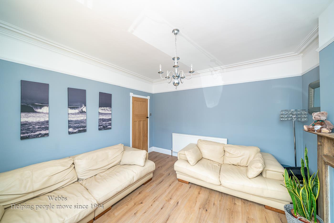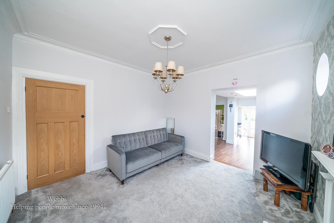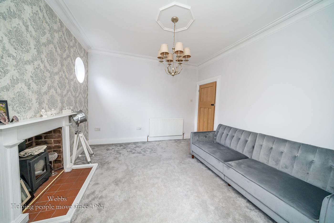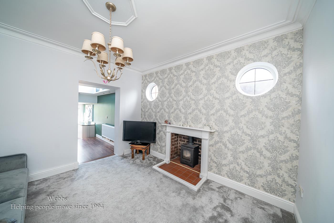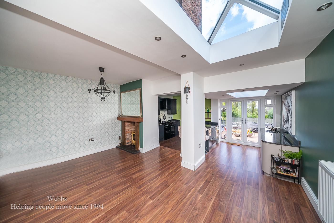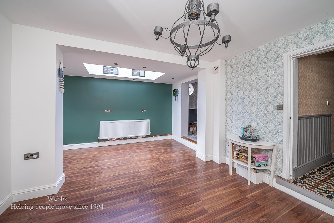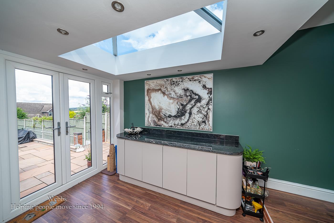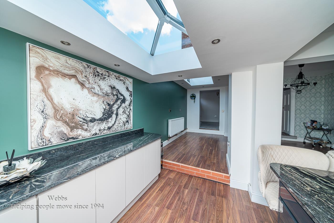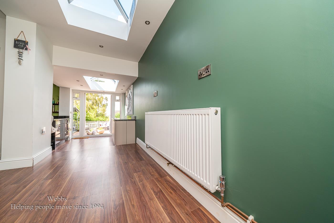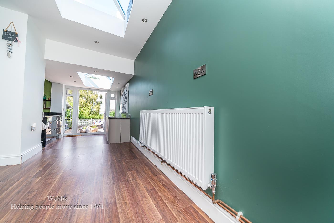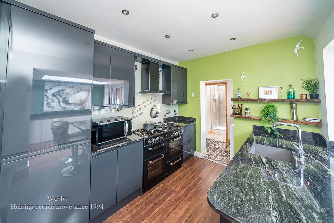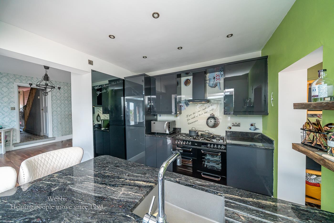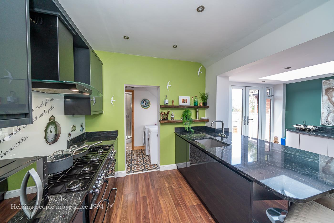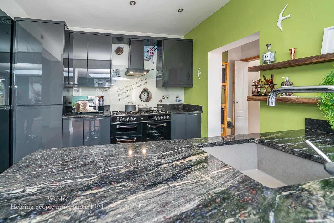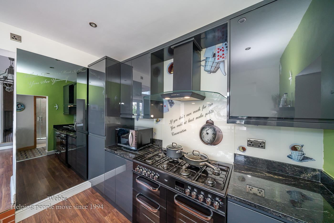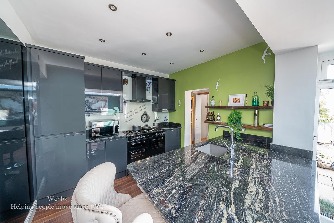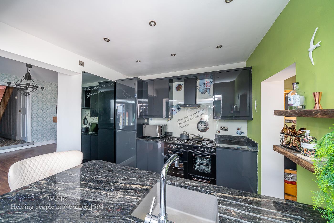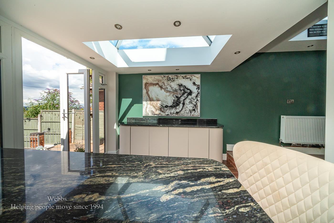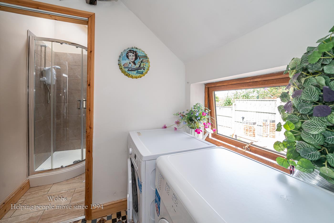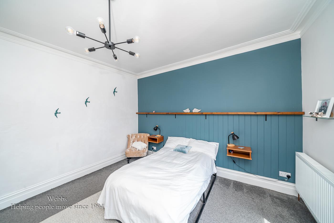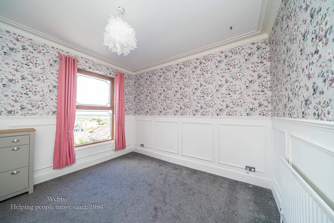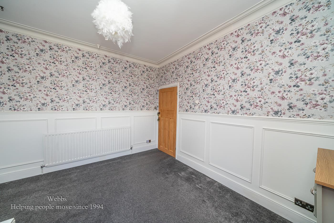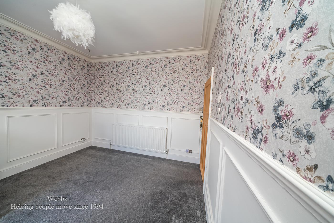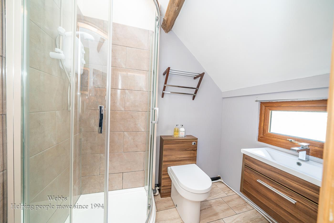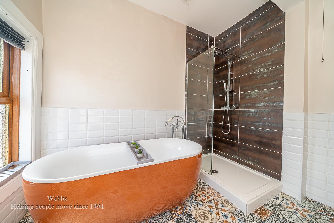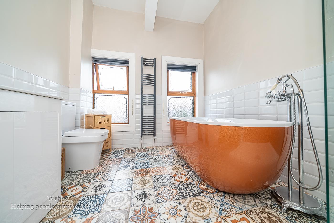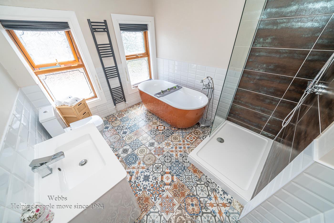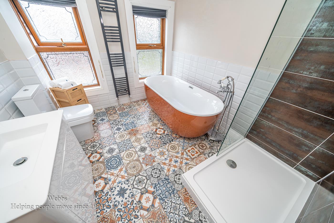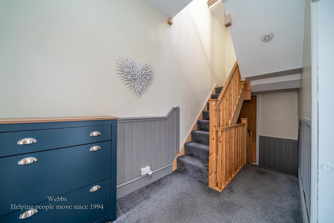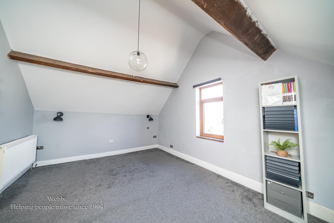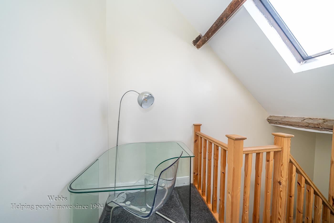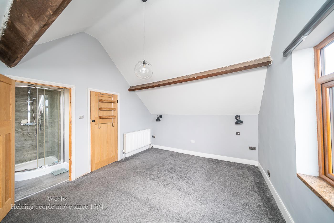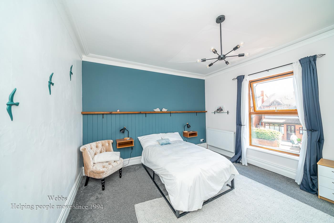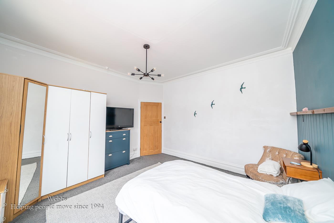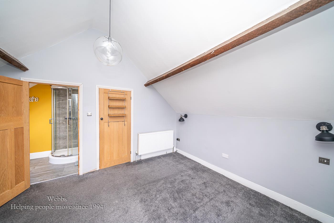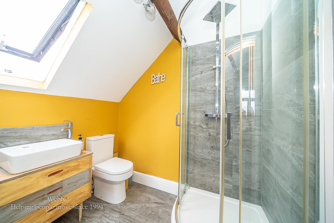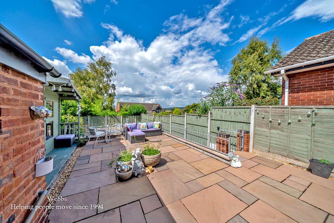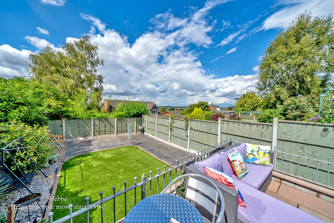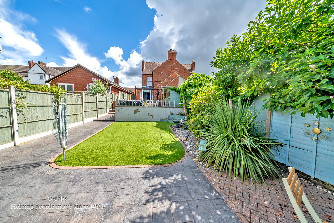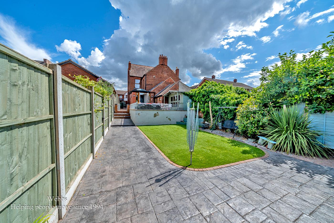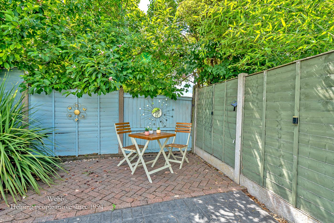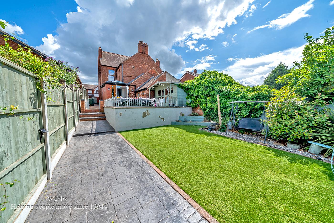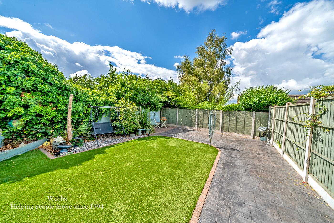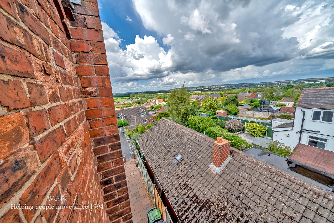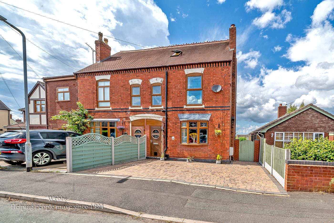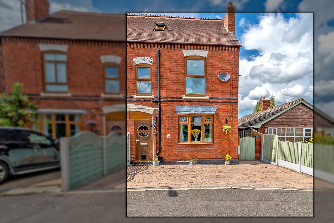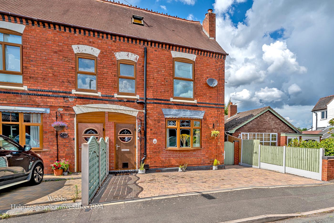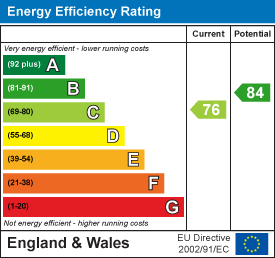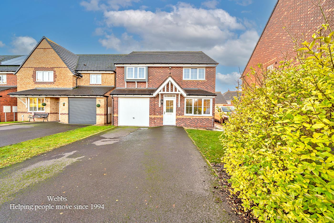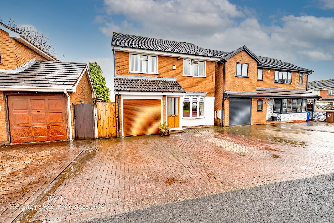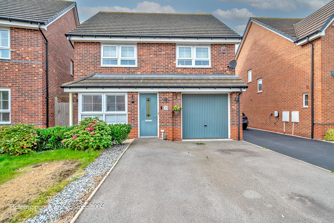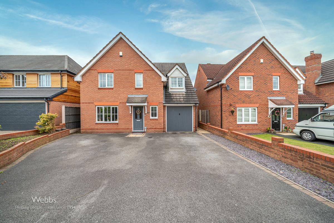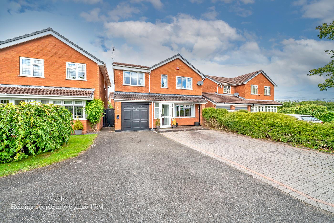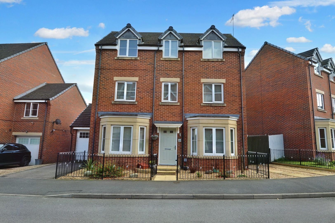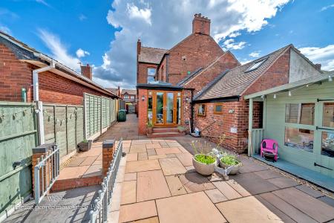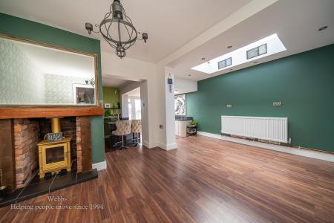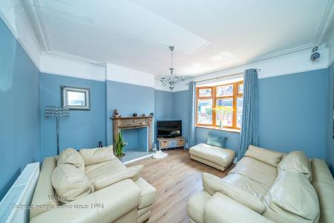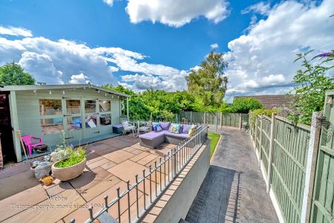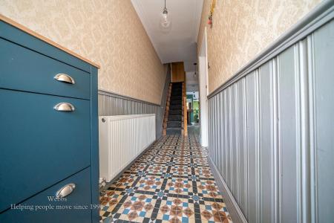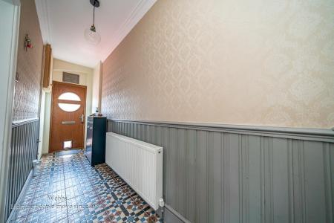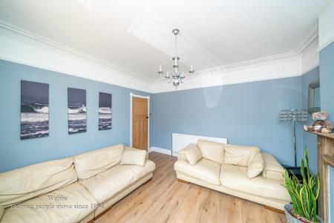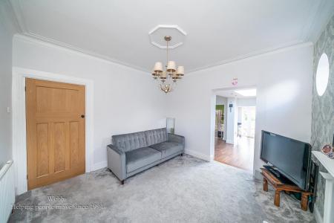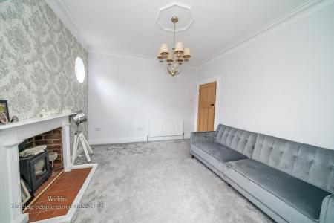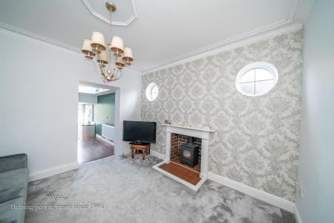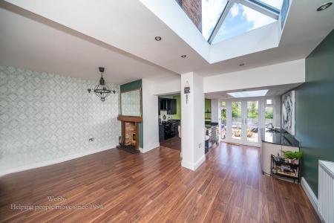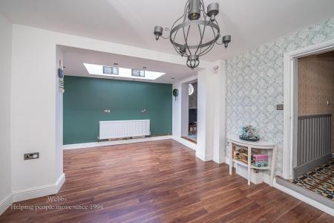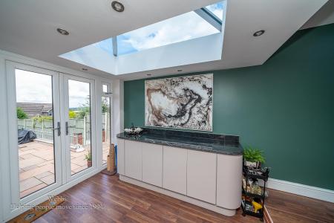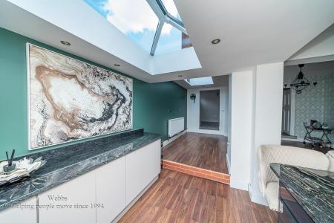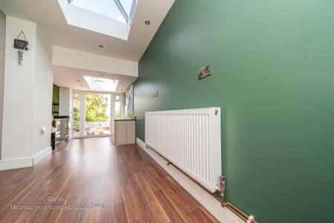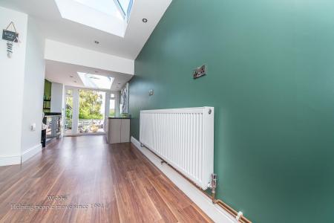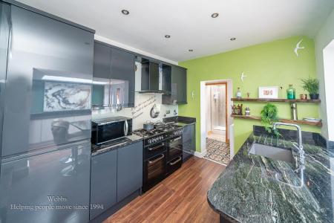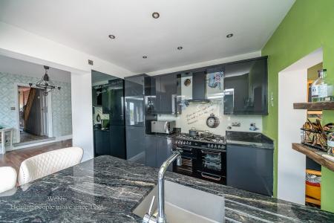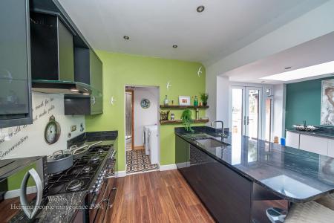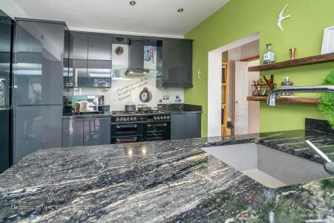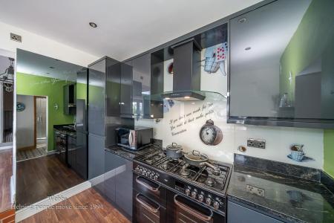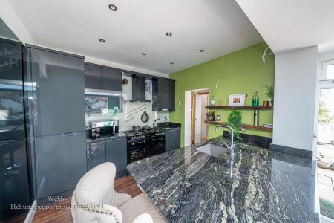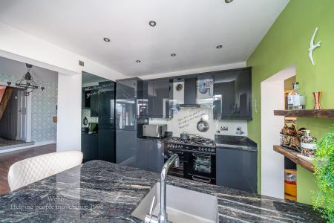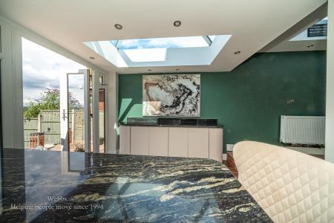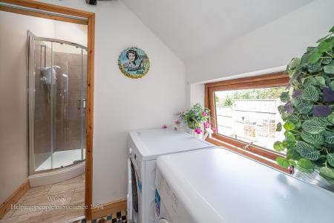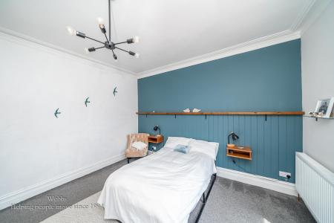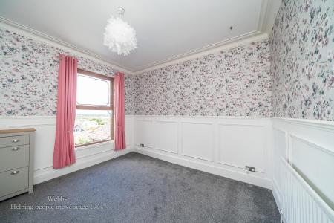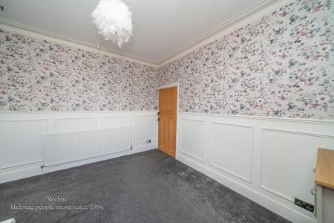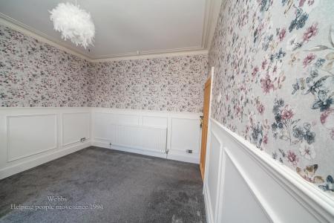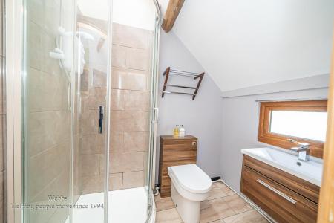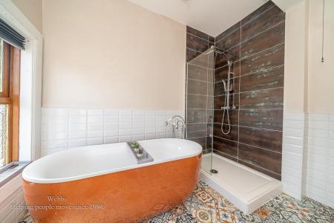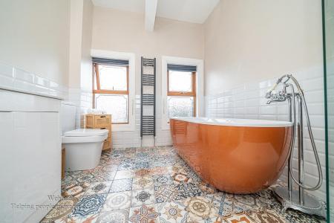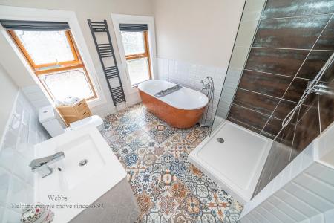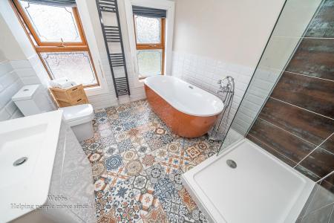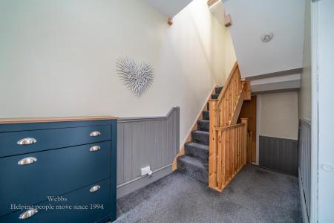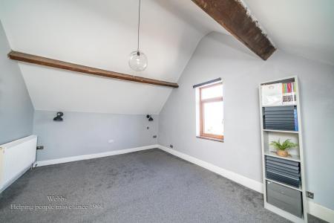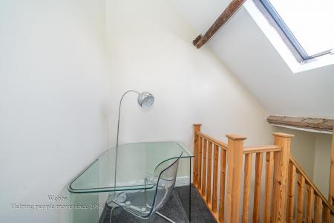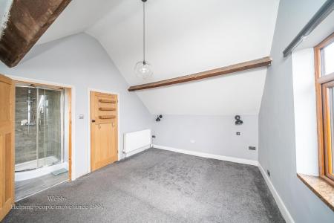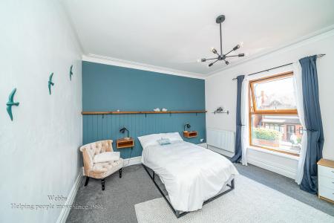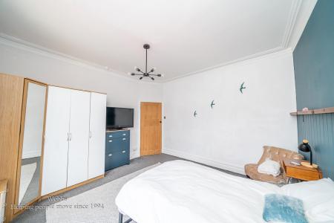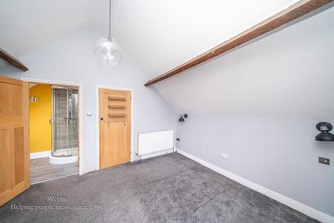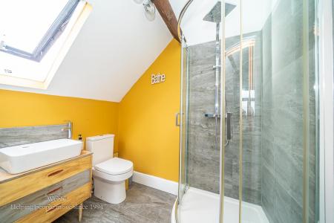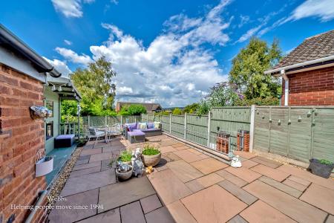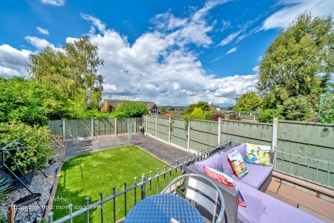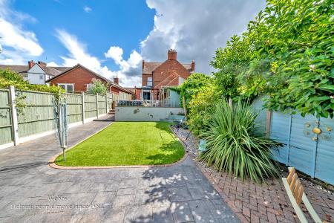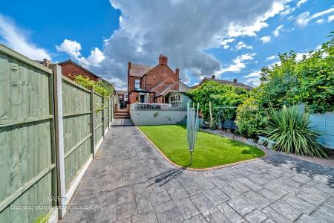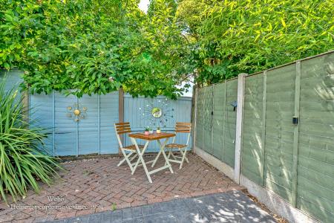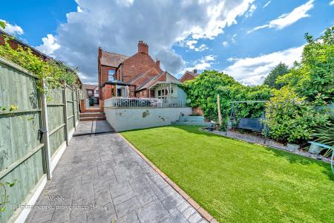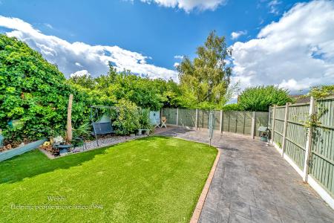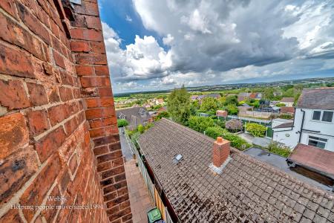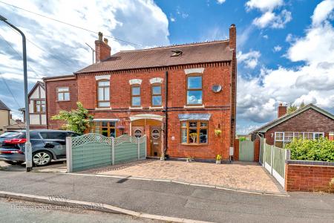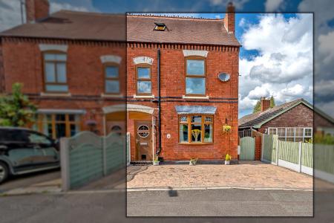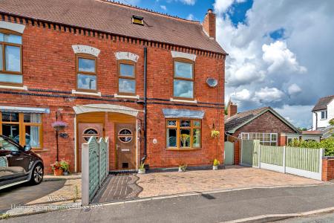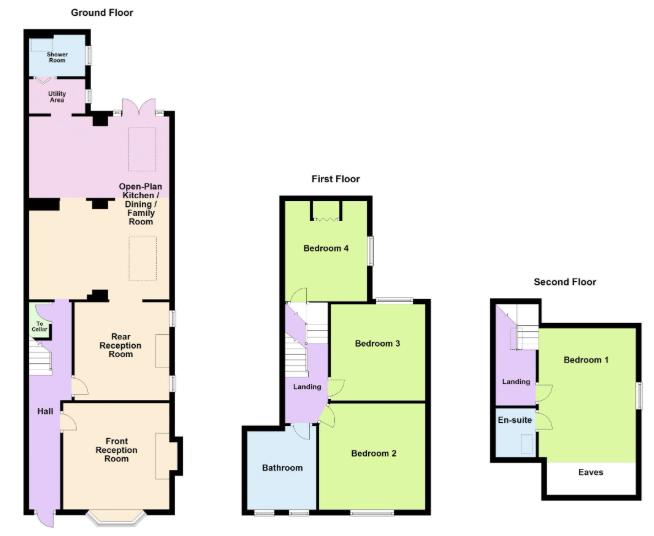- FOUR DOUBLE BEDROOMS
- DOWNSTAIRS SHOWER ROOM/UPSTAIRS BATHROOM
- TWO RECEPTION ROOMS
- OPEN PLAN LIVING/KITHEN AND DINING ROOM
- PANORAMIC VIEWS
- PARKING FOR SEVERAL VEHICLES
- CLOSE TO ALL LOCAL AMENITIES
- VILLAGE LOCATION
4 Bedroom House for sale in Cheslyn Hay, Walsall
** WOW ** STUNNING TRADITIONAL THREE STOREY SEMI DETACHED ** MASTER EN-SUITE ** FOUR DOUBLE BEDROOMS ** DOWNSTAIRS SHOWER ROOM ** UPSTAIRS FAMILY BATHROOM ** TWO RECEPTION ROOMS ** OPEN PLAN LOUNGE/KITCHEN/FAMILY ROOM ** UTILITY ROOM ** CELLAR**
WEBBS ESTATE AGENTS are delighted to welcome to market the superbly proportioned Hatherton street a truly delightful traditional four bed three storey family home . This property will take your breath away! every room is beautifully designed and decorated . The kitchen and bathrooms are all to a very a high standard . Hatherton road boasts many original features and benefits from the perfect blend of space, style, comfort and convenience. The property briefly comprises of a entrance hallway, lounge, dinning, open plan kitchen/family living space , utility room, downstairs shower room. On the first floor landing there is three double bedrooms and a family bathroom . On the second floor there is a double master room with a bathroom en-suite .
EXTERNALLY
Hatherton street is nestled in the heart of the quaint village Cheslyn Hay ,sitting proudly in a elevated position giving you panoramic views form every window and garden . The driveway provides parking for several vehicles. The rear garden is truly stunning providing a spacious peaceful setting to unwind after work or entertain guests . The views are divine seeing as far as the Welsh Mountains . There is a summer house which makes for a versatile space for office/gym or entertainment.
** VIEWING IS ESSENTIAL TO APPRECIATE THE SIZE, LOCATION AND CONDITION **
Entrance Hallway -
Lounge - 3.91m x 3.91m (12'9" x 12'9" ) -
Sitting Room - 3.58m x 3.48m (11'8" x 11'5" ) -
Dining Area - 5.181 x 3.624 (16'11" x 11'10" ) -
Kitchen - 5.166 x 2.986 (16'11" x 9'9" ) -
Utility Room - 1.909 x 1.275 (6'3" x 4'2" ) -
Shower Room - 2.047 x 1.518 (6'8" x 4'11" ) -
First Floor Landing -
Bedroom Two - 3.96m x 3.96m (12'11" x 12'11" ) -
Bedroom Three - 3.30m x 3.51m (10'9" x 11'6" ) -
Family Bathroom - 3.070 x 2.532 (10'0" x 8'3" ) -
Second Floor Landing -
Master Bedroom - 5.121 x 3.578 (16'9" x 11'8" ) -
En-Suite Bathroom - 2.162 x 1.623 (7'1" x 5'3" ) -
Externally -
Private Drive -
Private Enclosed Rear Garden -
Identification Checks - C - Should a purchaser(s) have an offer accepted on a property marketed by Webbs Estate Agents they will need to undertake an identification check. This is done to meet our obligation under Anti Money Laundering Regulations (AML) and is a legal requirement. We use a specialist third party service to verify your identity. The cost of these checks is £45.00 inc. VAT per buyer, which is paid in advance, when an offer is agreed and prior to a sales memorandum being issued. This charge is non-refundable.
Cellar - DRY CELLAR USED FOR STORAGE
Property Ref: 34052421
Similar Properties
Mason Drive, Hednesford, Cannock
4 Bedroom Detached House | Offers in region of £375,000
** STUNNING DETACHED FAMILY HOME ** FOUR GENEROUS BEDROOMS OVERLOOKS CANNOCK CHASE ** NHBC WARRANTY UNTIL SEPT 2028 ** B...
4 Bedroom Detached House | Offers in region of £375,000
** FOUR GENEROUS BEDROOMS ** TWO RECEPTION ROOMS ** CONSERVATORY ** GARAGE ** WALKING DISTANCE TO CANNOCK CHASE ** BESPO...
4 Bedroom Detached House | Offers in excess of £375,000
Nestled in the desirable area of Gough Lane, Burntwood, this stunning four-bedroom detached executive home offers a perf...
4 Bedroom Detached House | Offers Over £380,000
** POPULAR TOWN CENTRE LOCATION ** SPACIOUS DETACHED ** FOUR BEDROOMS ** EN-SUITE TO MASTER ** SPACIOUS LOUNGE ** MODERN...
Baneberry Drive, Featherstone, Wolverhampton
4 Bedroom Detached House | £380,000
A beautifully modernised detached residence situated on the fringe of Featherstone, offering convenient access to Wolver...
Colliers Way, Huntington, Cannock
4 Bedroom Detached House | Offers Over £385,000
** STUNNING FAMILY HOME ** SET OVER THREE FLOORS ** ORIGINALLY A FIVE BEDROOM HOME ** ENVIABLE EXTENDED KITCHEN, DINING...

Webbs Estate Agents (Cannock)
Cannock, Staffordshire, WS11 1LF
How much is your home worth?
Use our short form to request a valuation of your property.
Request a Valuation
