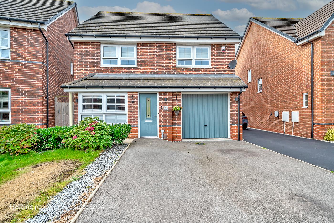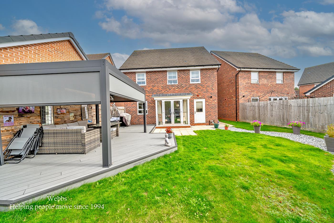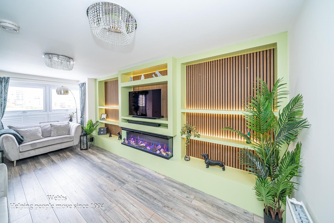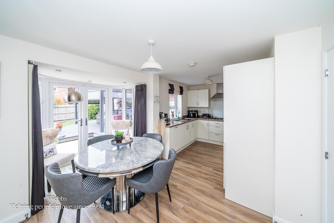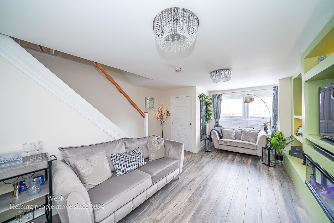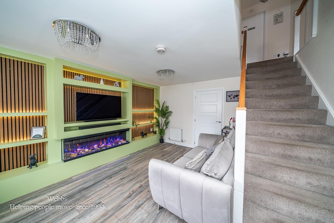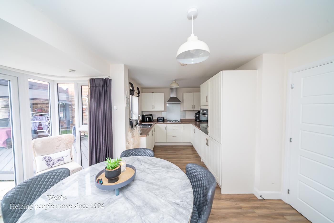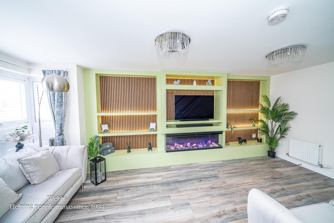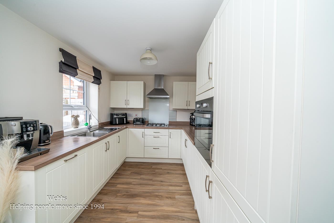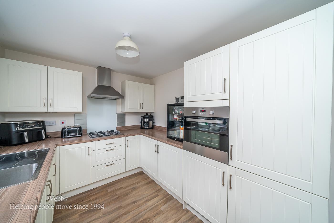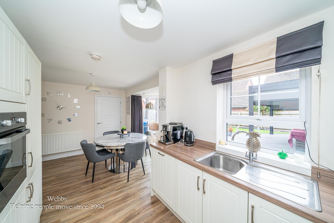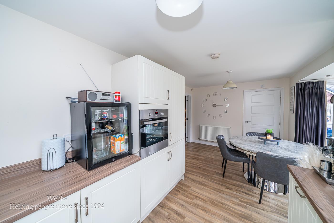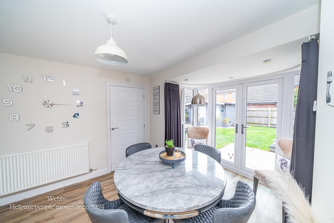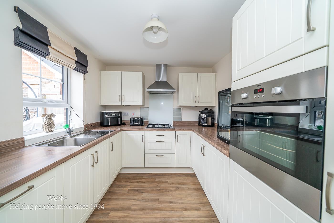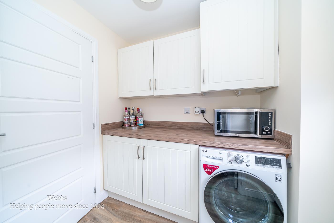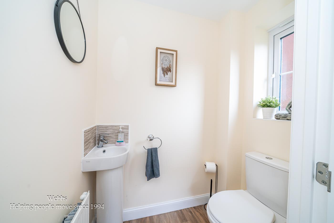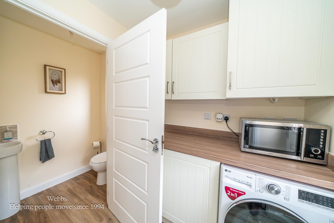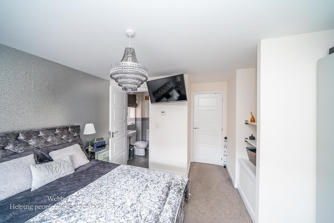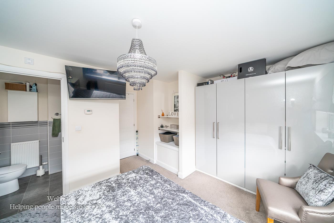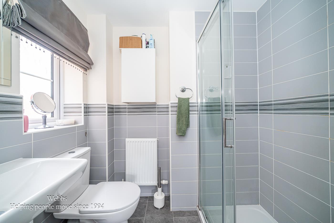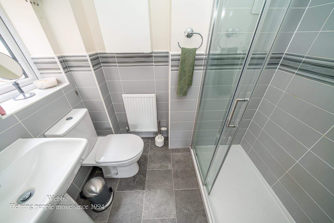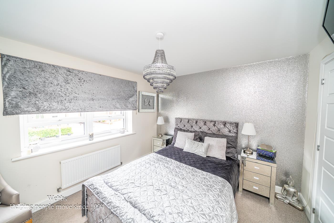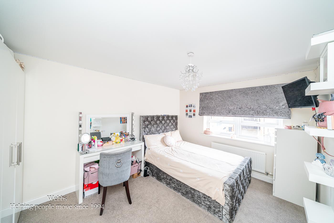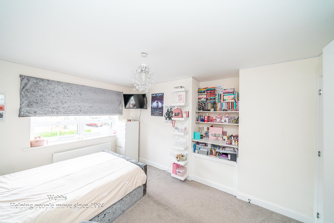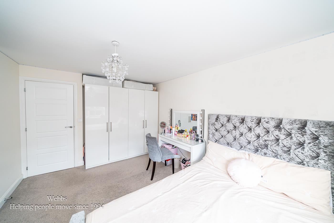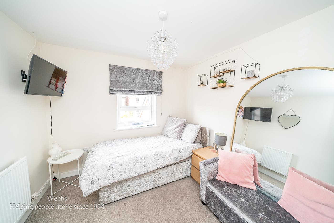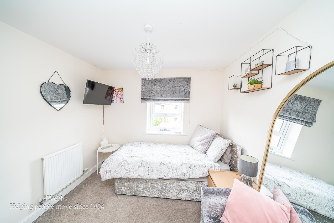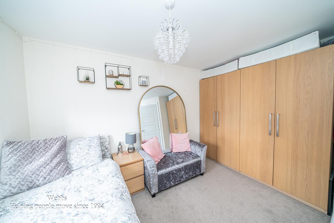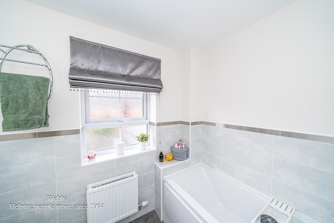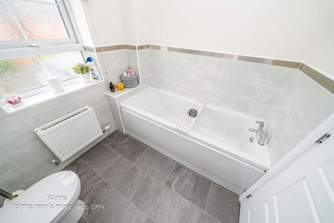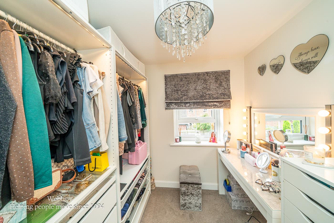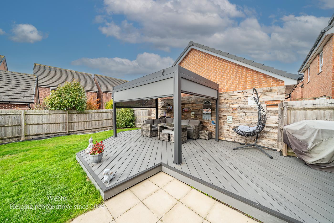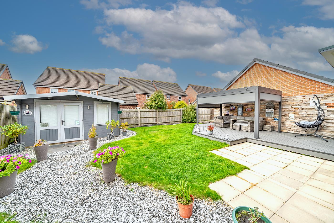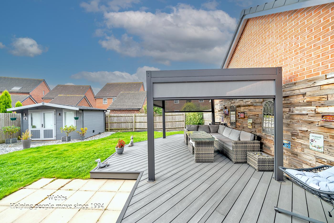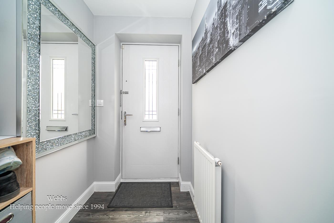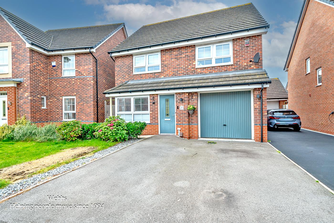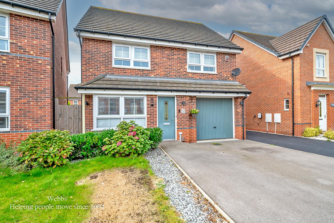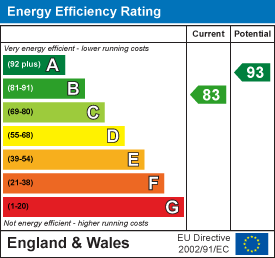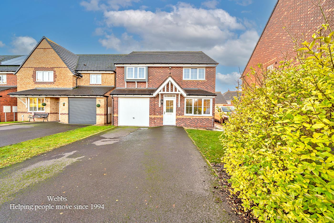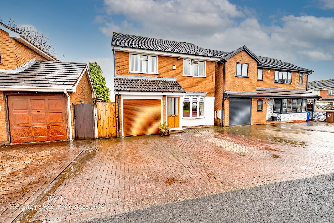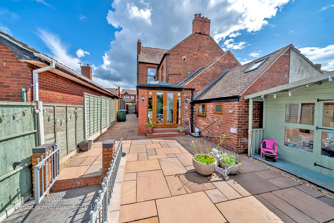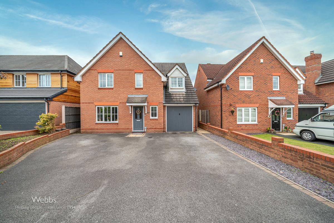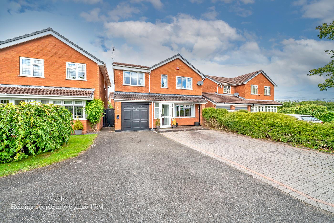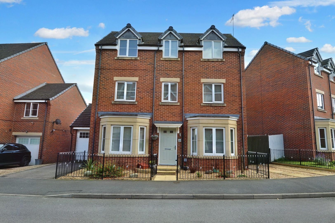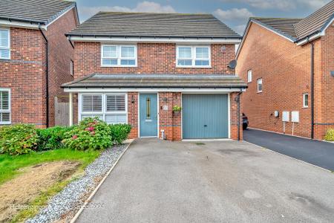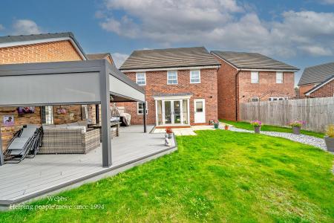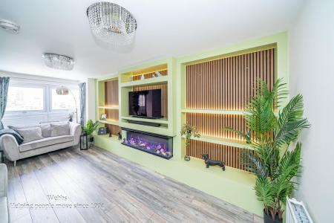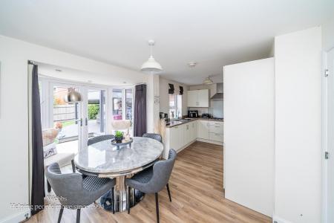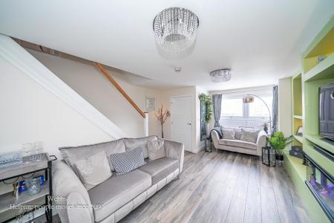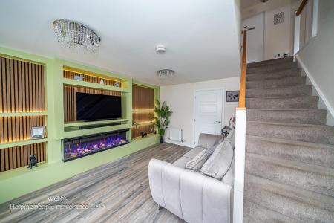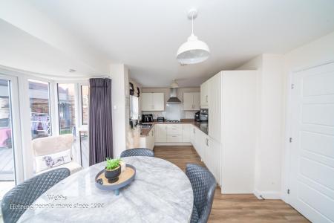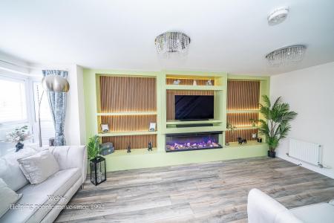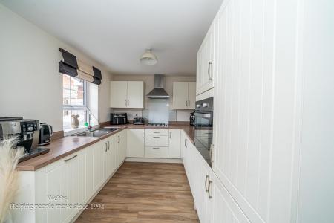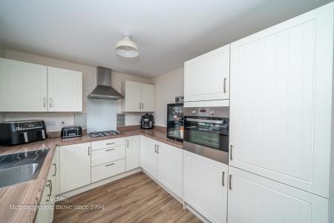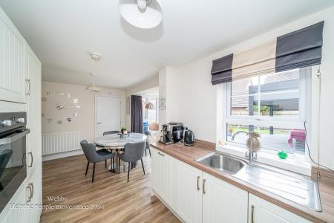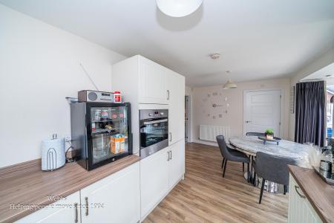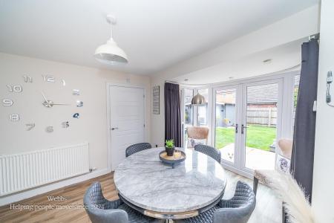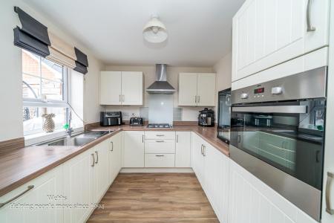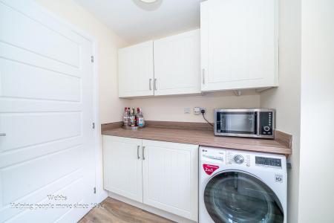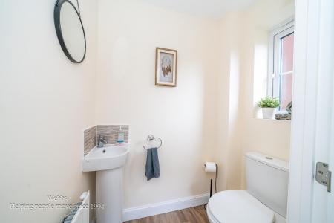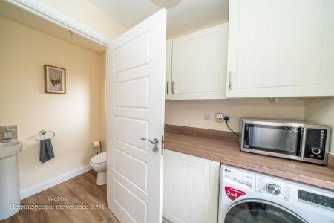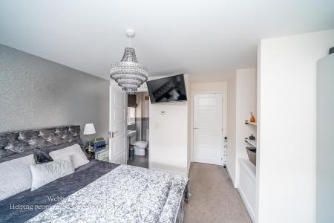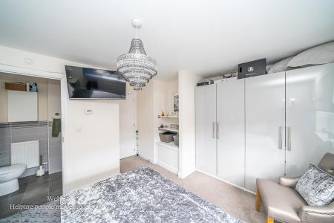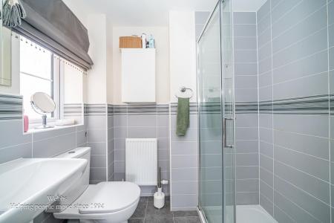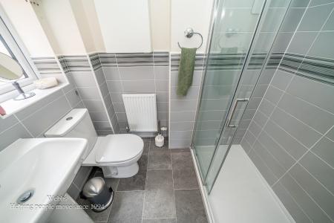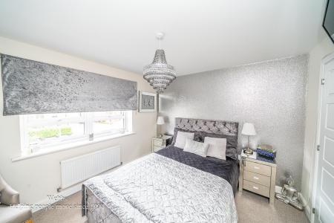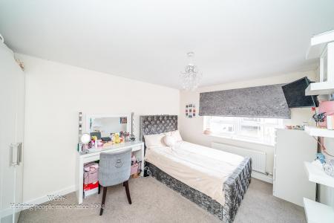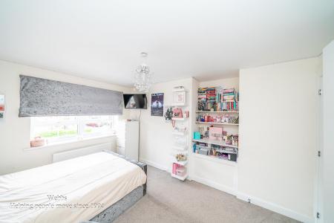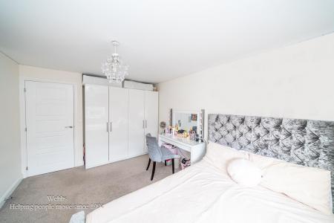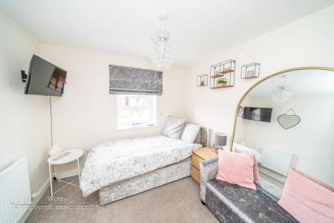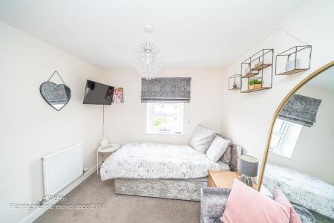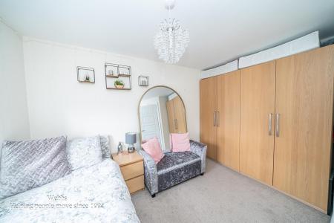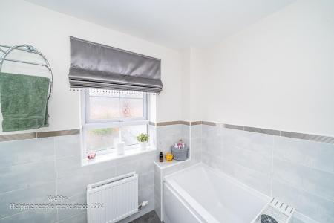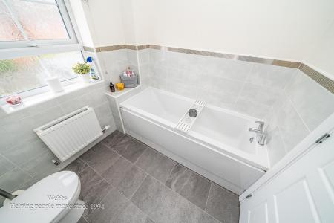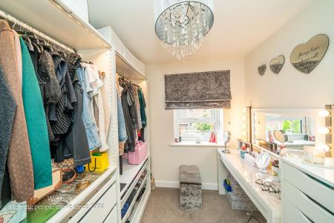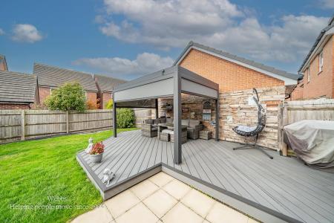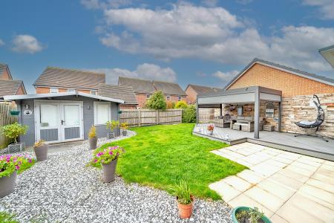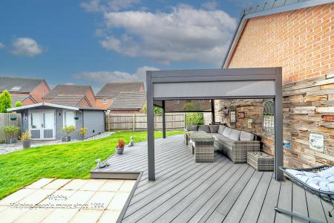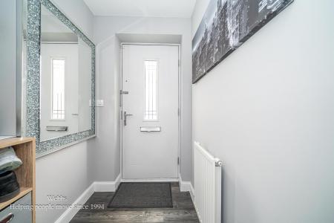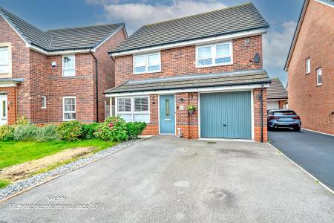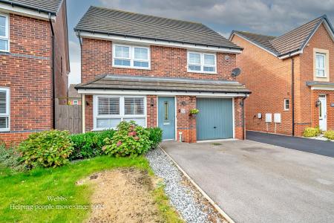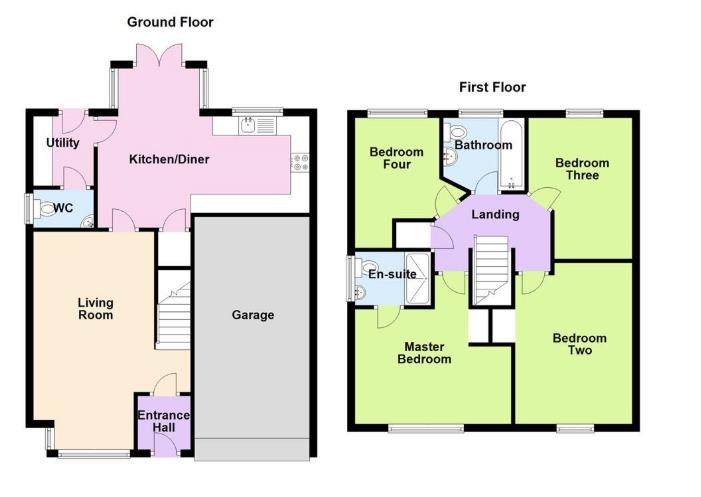- Four spacious bedrooms
- Master en-suite bathroom
- Modern breakfast kitchen
- Utility room for convenience
- Guest W.C. on ground floor
- Stylish media wall feature
- High-end finish throughout
- Detached house with garage
- Near Chasewater Country Park
4 Bedroom Detached House for sale in Burntwood
Nestled in the desirable area of Gough Lane, Burntwood, this stunning four-bedroom detached executive home offers a perfect blend of style and spaciousness. Upon entering, you are greeted by a welcoming reception room that sets the tone for the rest of the property. The heart of the home is undoubtedly the breakfast kitchen, which boasts a high-end finish and is ideal for both casual dining and entertaining guests
The master bedroom features an en-suite bathroom, providing a private sanctuary for relaxation. In addition to the master suite, there are three further well-proportioned bedrooms, ensuring ample space for family or guests. The family bathroom is tastefully designed, catering to the needs of a modern household.
This property also includes a convenient utility room and a guest W.C., enhancing the functionality of the home. A standout feature is the media wall, perfect for enjoying movie nights or hosting gatherings with friends and family.
The garage provides additional storage or parking space, adding to the practicality of this exceptional home.
Situated near Chasewater Country Park, residents can enjoy the beauty of nature right on their doorstep, making it an ideal location for outdoor enthusiasts. This stylish and spacious home is perfect for those seeking a high-quality lifestyle in a tranquil setting. Don't miss the opportunity to make this remarkable property your own.
Entrance Hall -
Lounge - 6.086 x 4.151 (19'11" x 13'7") -
Kitchen/Diner - 5.628 x 4.317 (18'5" x 14'1") -
Utility Room - 1.66 x 2.062 (5'5" x 6'9") -
Guest W.C -
First Floor Landing -
Master Bedroom - 4.142 x 3.99 (13'7" x 13'1") -
Master En-Suite -
Bedroom Two - 4.509 x 3.649 (14'9" x 11'11") -
Bedroom Three - 3.728 x 2.744 (12'2" x 9'0") -
Bedroom Four - 3.446 x 2.238 (11'3" x 7'4") -
Family Bathroom -
Externally -
Private Rear Garden -
Integral Garage -
Summer House - 3.783 x 2.806 (12'4" x 9'2" ) -
Identification Checks - C - Should a purchaser(s) have an offer accepted on a property marketed by Webbs Estate Agents they will need to undertake an identification check. This is done to meet our obligation under Anti Money Laundering Regulations (AML) and is a legal requirement. We use a specialist third party service to verify your identity. The cost of these checks is £45.00 inc. VAT per buyer, which is paid in advance, when an offer is agreed and prior to a sales memorandum being issued. This charge is non-refundable.
Please note that the front garden is a shared area and is used jointly with a neighbouring property. There is no sole ownership or exclusive use of this space. Any prospective purchaser should satisfy themselves regarding the exact boundaries, rights of use, and maintenance responsibilities by checking the title deeds and confirming with their solicitor.
Property Ref: 34251874
Similar Properties
Mason Drive, Hednesford, Cannock
4 Bedroom Detached House | Offers in region of £375,000
** STUNNING DETACHED FAMILY HOME ** FOUR GENEROUS BEDROOMS OVERLOOKS CANNOCK CHASE ** NHBC WARRANTY UNTIL SEPT 2028 ** B...
4 Bedroom Detached House | Offers in region of £375,000
** FOUR GENEROUS BEDROOMS ** TWO RECEPTION ROOMS ** CONSERVATORY ** GARAGE ** WALKING DISTANCE TO CANNOCK CHASE ** BESPO...
Hatherton Street, Cheslyn Hay, Walsall
4 Bedroom House | Offers in region of £375,000
** WOW ** STUNNING TRADITIONAL THREE STOREY SEMI DETACHED ** MASTER EN-SUITE ** FOUR DOUBLE BEDROOMS ** DOWNSTAIRS SHOWE...
4 Bedroom Detached House | Offers Over £380,000
** POPULAR TOWN CENTRE LOCATION ** SPACIOUS DETACHED ** FOUR BEDROOMS ** EN-SUITE TO MASTER ** SPACIOUS LOUNGE ** MODERN...
Baneberry Drive, Featherstone, Wolverhampton
4 Bedroom Detached House | £380,000
A beautifully modernised detached residence situated on the fringe of Featherstone, offering convenient access to Wolver...
Colliers Way, Huntington, Cannock
4 Bedroom Detached House | Offers Over £385,000
** STUNNING FAMILY HOME ** SET OVER THREE FLOORS ** ORIGINALLY A FIVE BEDROOM HOME ** ENVIABLE EXTENDED KITCHEN, DINING...

Webbs Estate Agents (Cannock)
Cannock, Staffordshire, WS11 1LF
How much is your home worth?
Use our short form to request a valuation of your property.
Request a Valuation
