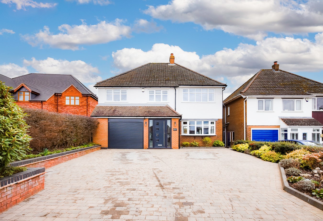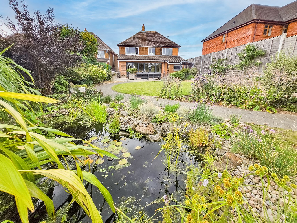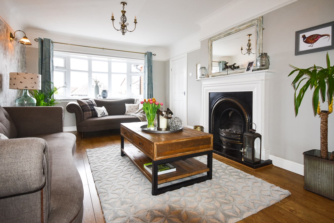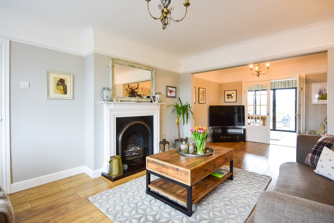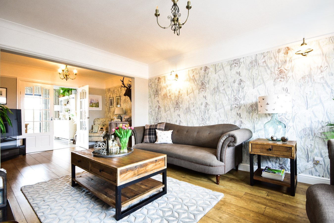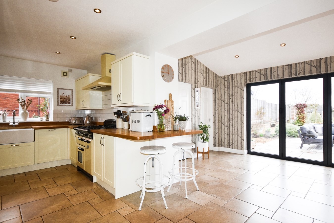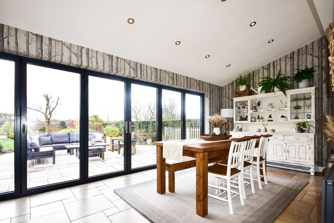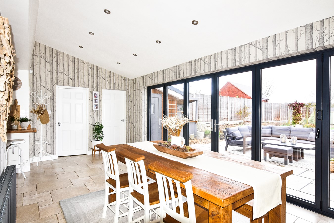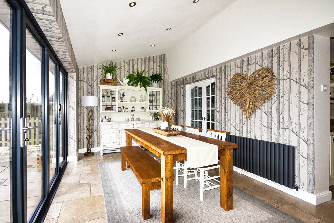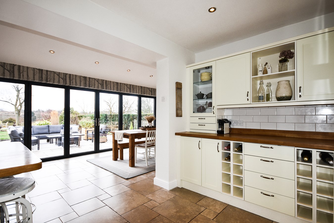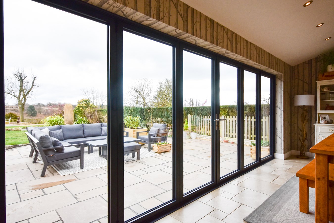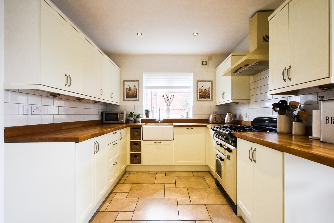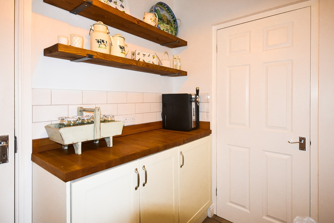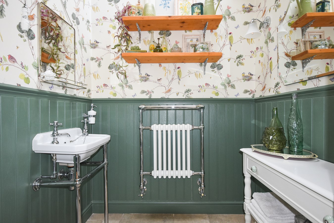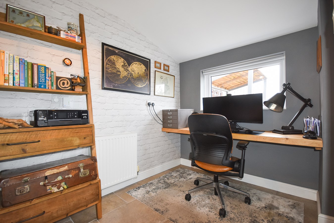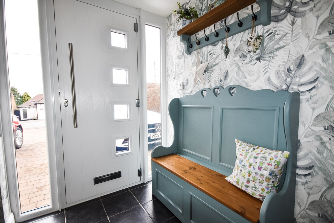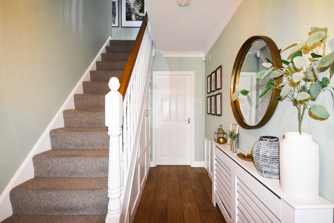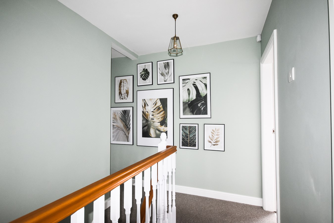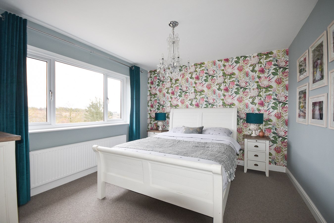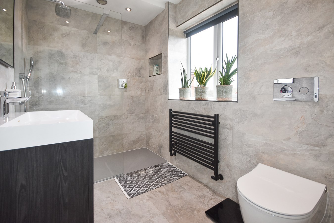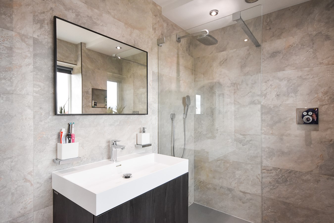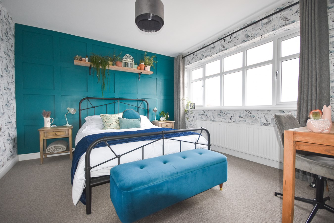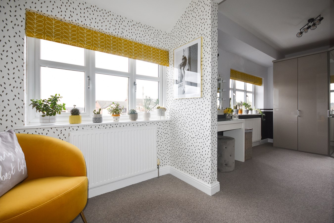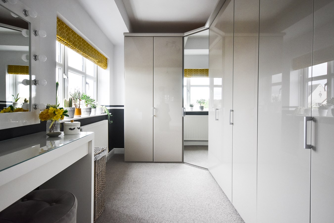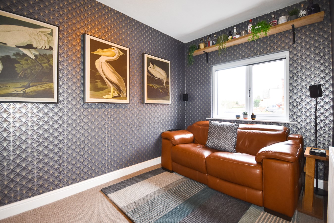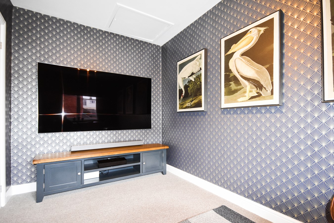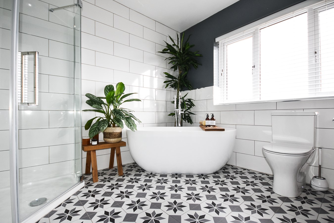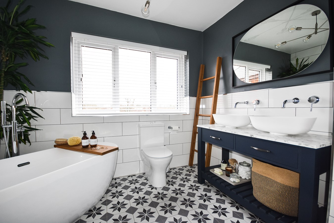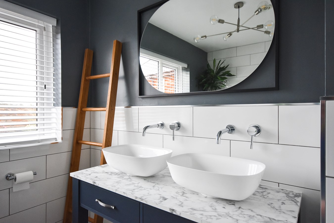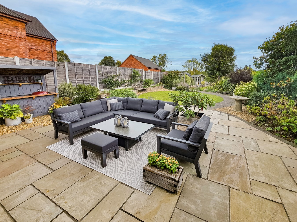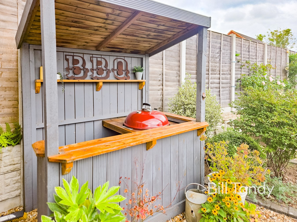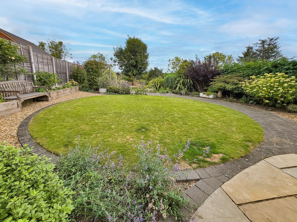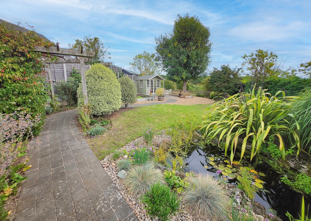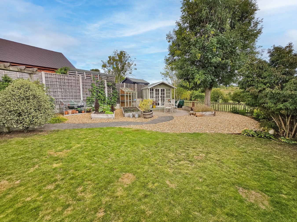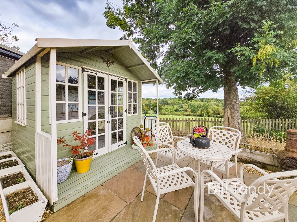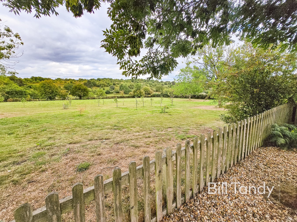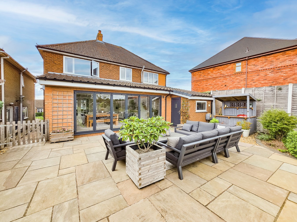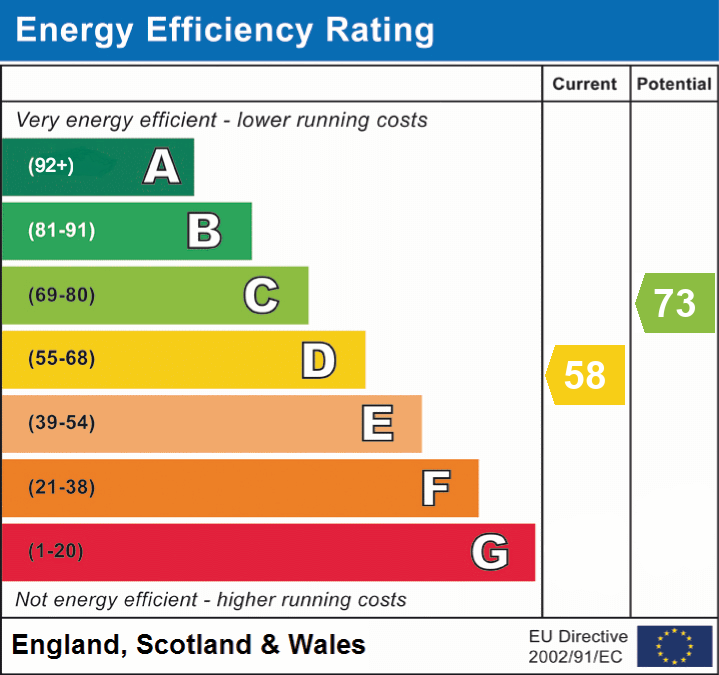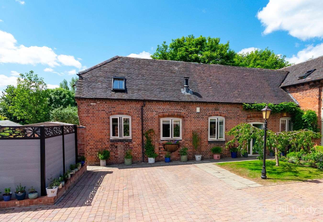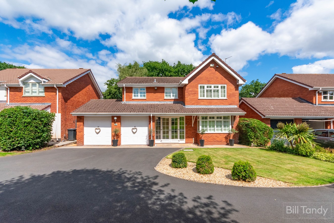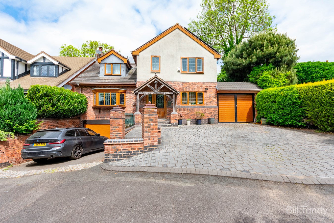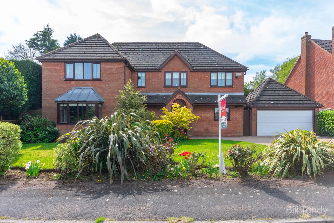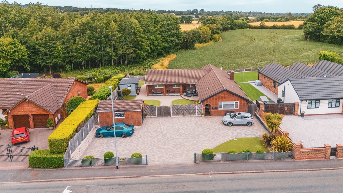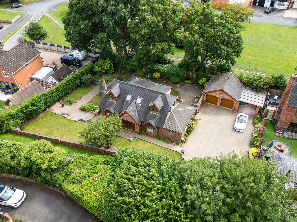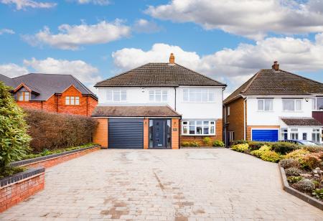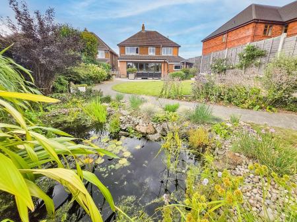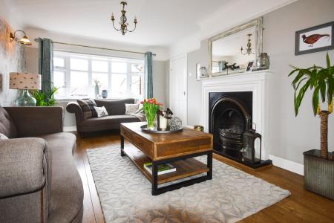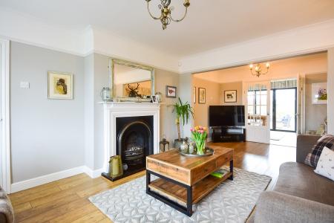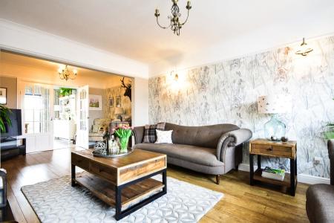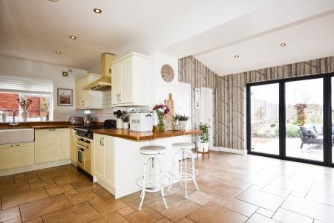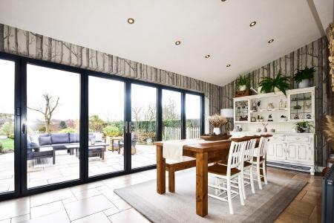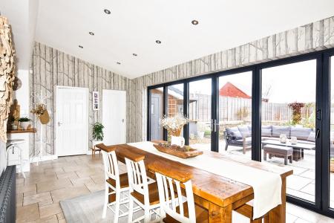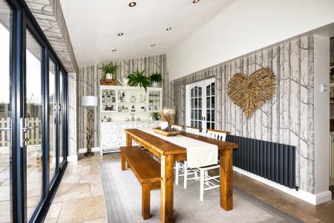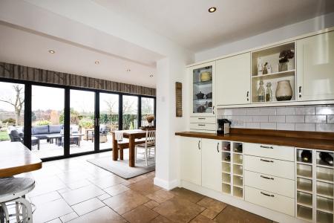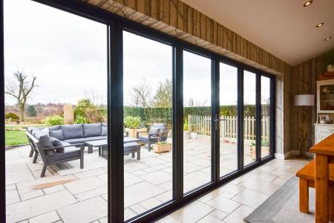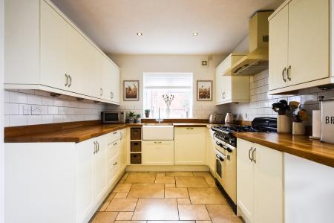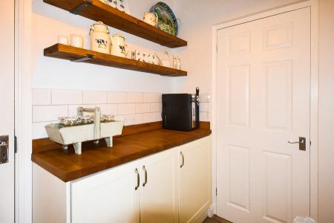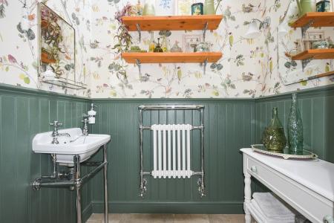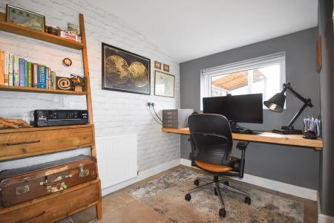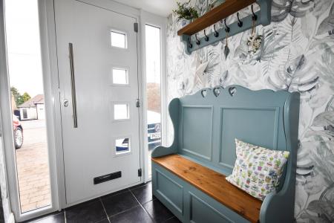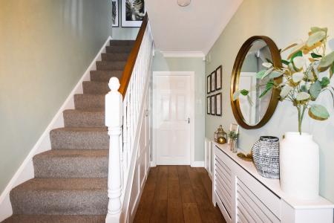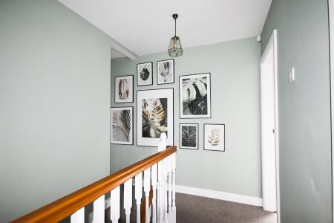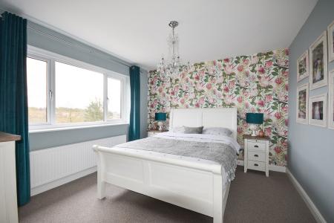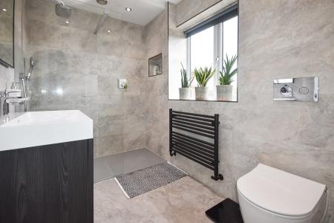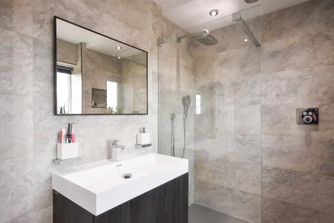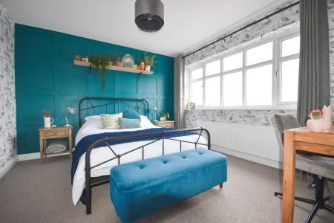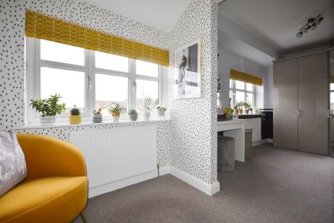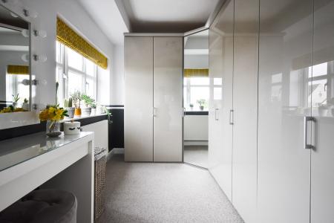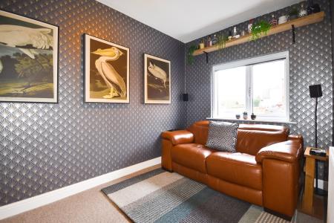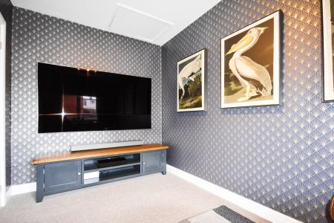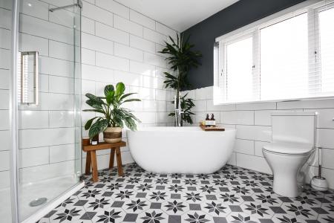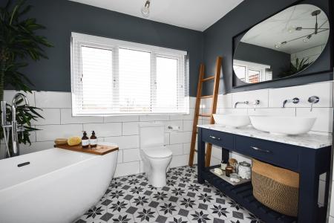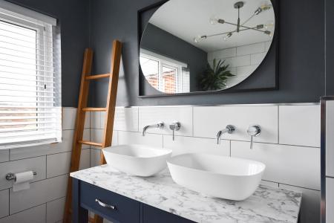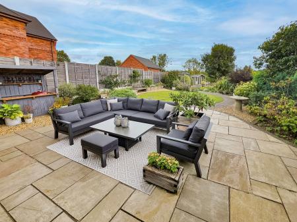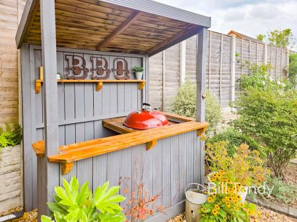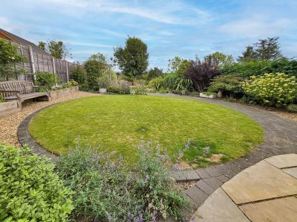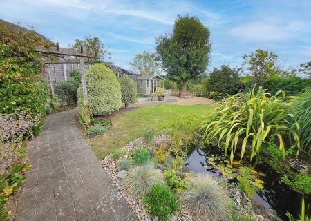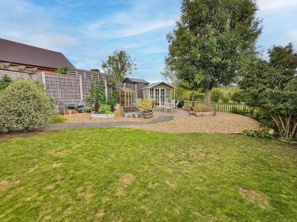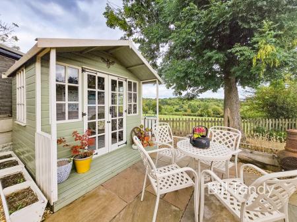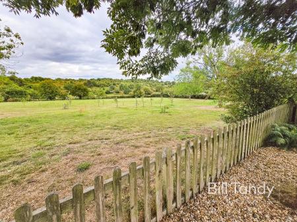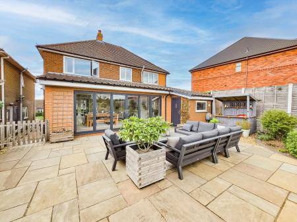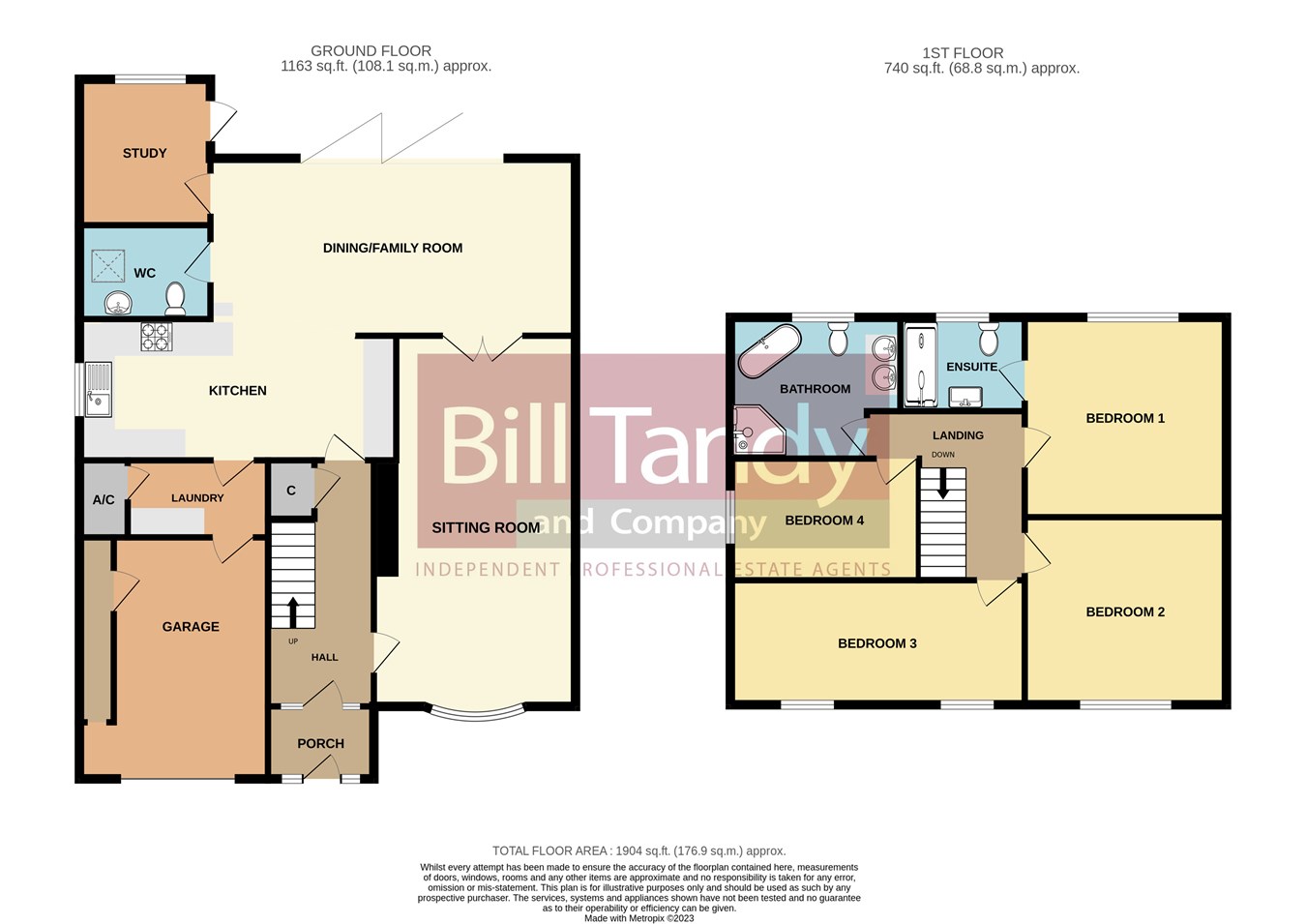- Highly sought after village setting with open rear views
- Extended and substantially improved detached family home
- Porch, hall and re-fitted guests cloakroom
- Sitting room
- Dining family room
- Modern fitted kitchen and laundry
- 4 bedrooms
- Re-fitted en suite and main bathroom
- Garage and ample parking
- Stunning professionally designed and landscaped gardens to rear
4 Bedroom Detached House for sale in Cannock Wood
Bill Tandy and Company, Burntwood, are delighted in offering for sale this truly stunning substantially improved and modernised detached family home. The property itself has undergone substantial improvements both internally and externally, with a superbly updated and modern contemporary interior and professionally landscaped rear garden with feature countryside views beyond. The property itself comprises porch, reception hall, sitting room, dining family room with bi-fold doors to garden, office, guests cloakroom, modern fitted kitchen and laundry room, four first floor bedrooms, one with en suite shower room which has been superbly and recently re-fitted. The first floor also has a re-fitted main family bathroom. Superb parking for numerous vehicles to front which leads to the front entrance door and garage with stunning garden to rear. Internal viewings are highly recommended.
LOCATIONThe property is located in one of the most popular and sought after villages of Cannock Wood set in an Area of Outstanding Natural Beauty. The Village enjoys village hall, church and two good pubs.� Facilities for families include children's play area and cricket club with local walks at historic Castle Ring. Nearby facilities can be found in Burntwood Town centre of the Cathedral City of Lichfield.
ENTRANCE PORCH
accessed via a contemporary grey anthracite front entrance door flanked by windows either side and having tiled flooring and door to:
RECEPTION HALL
having stairs to first floor with under stairs cupboard, laminate floor, radiator and doors lead off to:
SITTING ROOM
6.85m x 3.51m max (22' 6" x 11' 6" max) this superb sized and generous main lounge has double glazed bow window to front, radiator, laminate flooring whilst the feature and focal point of the room is the superb fireplace with cast-iron inset with gas fire, tiled hearth and wooden surround with mantel above. Glazed double doors open to:
DINING FAMILY ROOM
6.61m x 2.87m (21' 8" x 9' 5") adjacent to the kitchen and having vaulted ceiling with spotlights, grey anthracite aluminium bi-fold doors to the landscaped rear garden, tiled flooring and designer radiator.
BREAKFAST KITCHEN
5.92m x 2.60m (19' 5" x 8' 6") having tiled flooring flowing through from the dining family room, spotlights to ceiling, door to hall, base cupboards and drawers surmounted by wooden preparation work tops, tiled splashback surround, wall mounted storage cupboards with under-unit lighting, ceramic Belfast sink, space ideal for range style cooker, integrated dishwasher and space for American style fridge/freezer. To the right hand side of the kitchen is a further range of superb storage with drawers, wine rack and glazed display cabinets. Door to:
LAUNDRY ROOM
2.28m x 1.45m (7' 6" x 4' 9") having base storage cupboards with wooden work top above, tiled splashback surround, tiled flooring, space for washing machine and airing cupboard housing hot water cylinder.
RE-FITTED GUESTS CLOAKROOM
re-fitted in a traditional style having vaulted ceiling with Velux skylight window, column radiator with chrome heated towel surround, traditional high flush cistern W.C., wall mounted wash hand basin on chrome stand, superb wood panelling and tiled floor.
STUDY
2.71m x 1.83m (8' 11" x 6' 0") having double glazed window to rear, door to garden, tiled flooring, Nest thermostat control and radiator.
FIRST FLOOR LANDING
having loft access and a range of doors to:
MASTER BEDROOM
3.51m x 3.24m (11' 6" x 10' 8") having double glazed window to rear, radiator and door to:
RE-FITTED EN SUITE SHOWER ROOM
superbly updated to a contemporary style having many improvements from N K Porcelanosa and has a double glazed window to rear, heated towel rail, tiled flooring, contemporary suite comprising wall mounted wash hand basin with illuminated wall mirror, floating low flush W.C., shower enclosure with glass screen with grey shower tray and waterfall shower head with additional shower head attachment, ceiling spotlighting and tiled splashbacks.
BEDROOM TWO
3.51m x 3.38m (11' 6" x 11' 1") having double glazed window to front and radiator.
BEDROOM THREE
5.62m x 2.18m (18' 5" x 7' 2") having double glazed windows to front, two radiators and a superb range of free-standing wardrobes (available by separate negotiation and subject to purchasers requirements).
BEDROOM FOUR
3.46m x 2.08m (11' 4" x 6' 10") currently used as a home cinema this superb fourth bedroom has double glazed window to side, radiator and loft access.
RE-FITTED FAMILY BATHROOM
this improved and contemporary bathroom has double glazed window to rear, grey anthracite designer radiator, feature metro style tiled flooring, superb free-standing vanity unit with shelf and drawers with twin wash hand basins above with mixer taps, shower enclosure with twin headed shower appliance and a superbly positioned corner free-standing bath with mixer taps and shower head attachment and tiled splashback surround.
OUTSIDE
Set to the front of the property is a generous sized block paved driveway providing parking for numerous vehicles and leading to the front entrance door and garage. To the rear of the property is a professionally landscaped rear garden having an Indian sandstone patio area ideal for entertaining, twin shaped lawn areas with sweeping block paved pathways, well stocked borders, raised flower beds, gravelled and rockery pond, low level shrubs, pergola and summerhouse with paved terrace. One of the distinct features of the rear garden is its low level picket fencing providing paddock views set beyond.
GARAGE
approached via a grey anthracite electrically operated roller shutter door and having door to laundry room and boiler cupboard.
COUNCIL TAX
Band E.
FURTHER INFORMATION
Mains drainage, water, electricity and gas connected. Broadband connected:
For broadband and mobile phone speeds and coverage, please refer to the website below: https://checker.ofcom.org.uk/
Important Information
- This is a Freehold property.
Property Ref: 6641327_29408802
Similar Properties
6 The Hollies,, Burntwood, WS7
4 Bedroom Barn Conversion | £599,950
Bill Tandy and Company, Burntwood, are delighted to be offering to the market this wonderful opportunity to secure a fab...
4 Bedroom Detached House | £575,000
Bill Tandy and Company, Burntwood, are excited to be offering to market this immaculately presented four bedroom detache...
Sanderling Rise, Burntwood, WS7
4 Bedroom Detached House | Offers Over £575,000
**NO CHAIN** *REDUCED RUNNING COST DUE TO SOLAR PANELS* A fabulous individually designed modern detached family home loc...
Mansion Drive, Hammerwich, Burntwood, WS7
4 Bedroom Detached House | £695,000
Bill Tandy and Company are delighted to be offering to the market this executive detached four bedroom family home in a...
3 Bedroom Detached Bungalow | £695,000
*OPEN ASPECT TO REAR - LOW MAINTENANCE GARDENS AND GENEROUS DRIVEWAY* Outstanding and impressively upgraded individual d...
3 Bedroom Detached House | £695,000
Bill Tandy and Company are excited to be offering to the market this rare opportunity to secure a fabulous detached dorm...

Bill Tandy & Co (Burntwood)
Burntwood, Staffordshire, WS7 0BJ
How much is your home worth?
Use our short form to request a valuation of your property.
Request a Valuation
