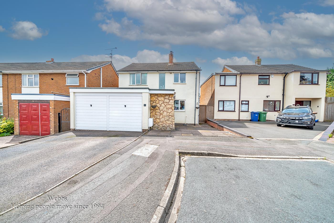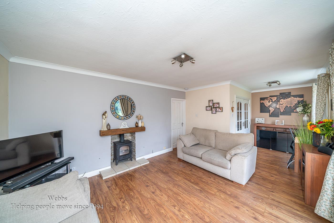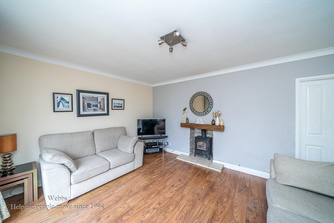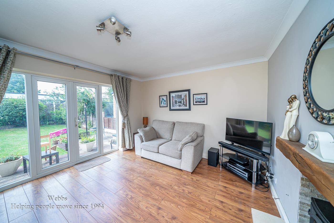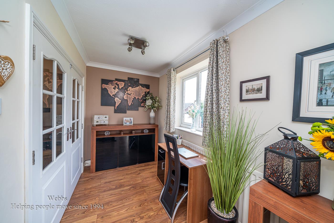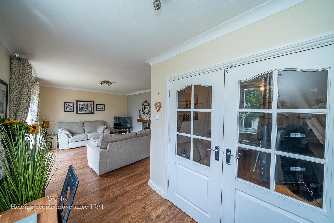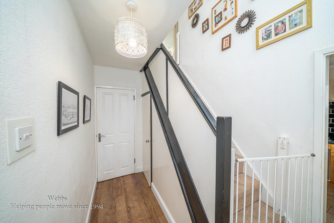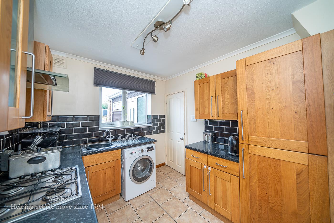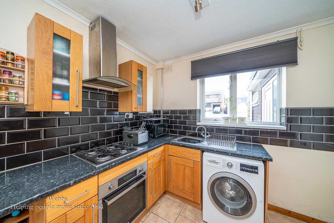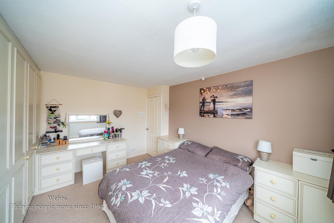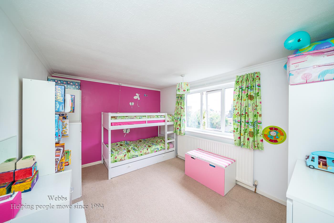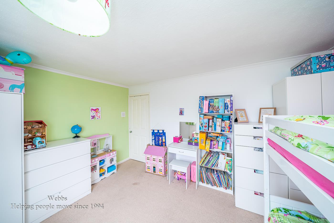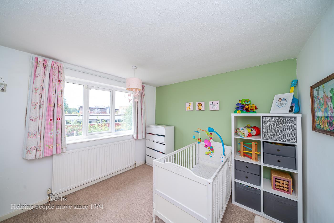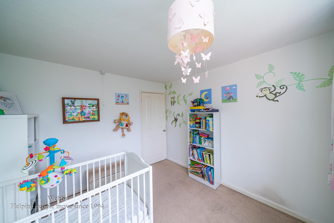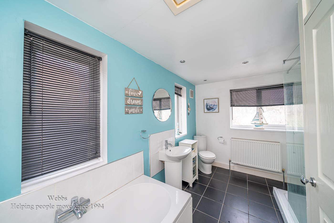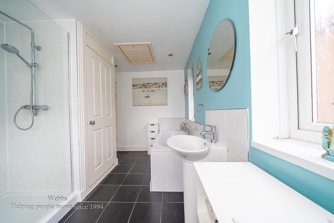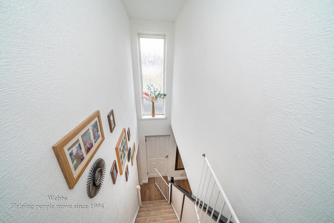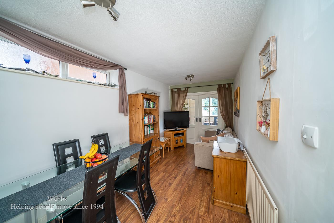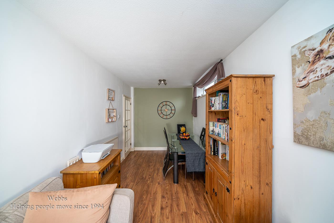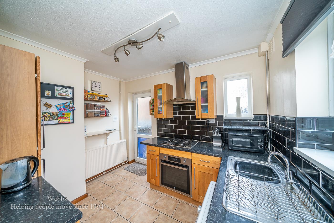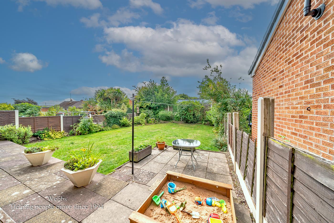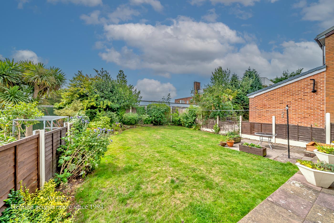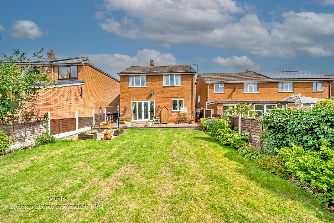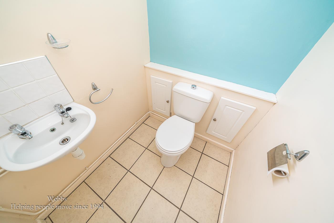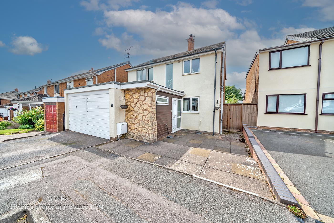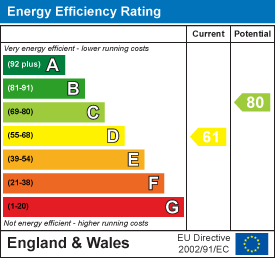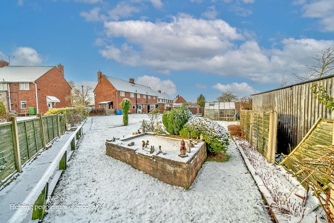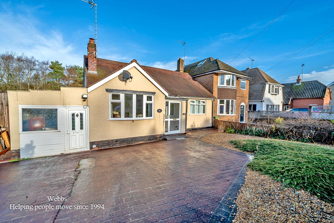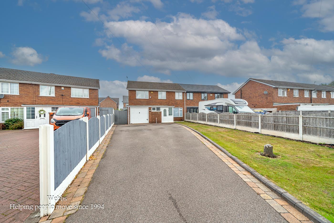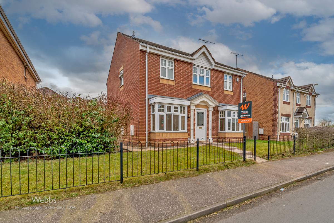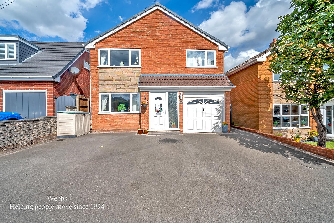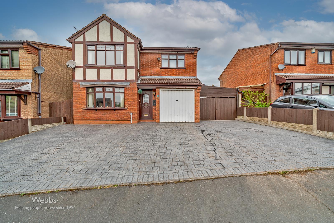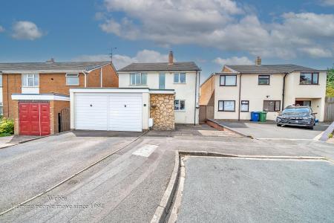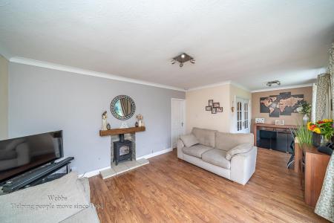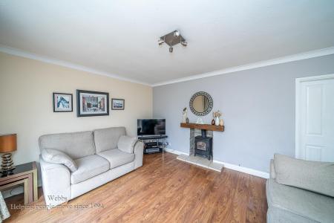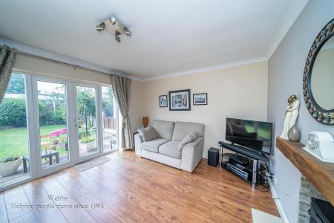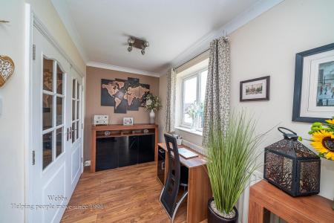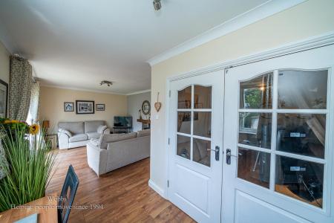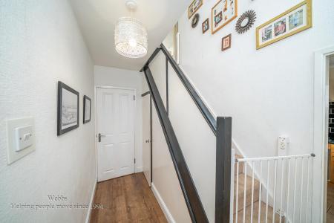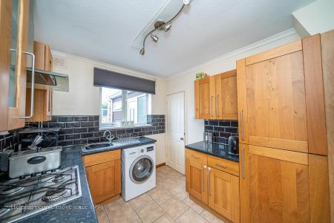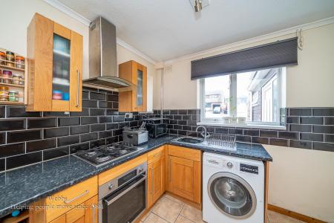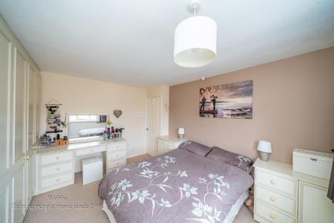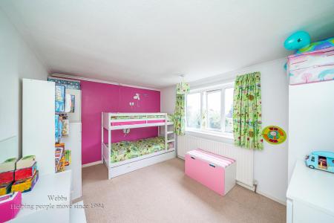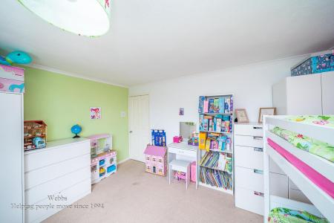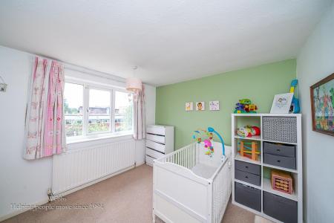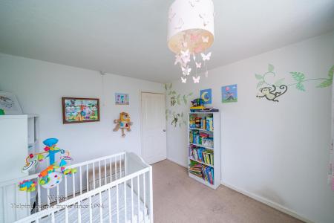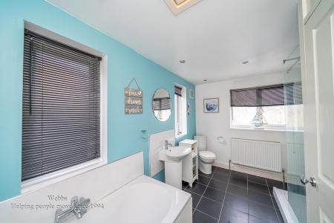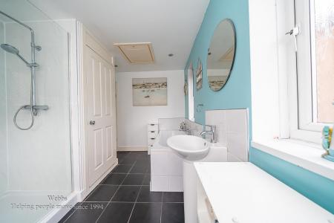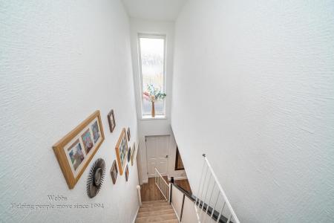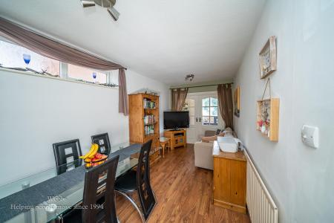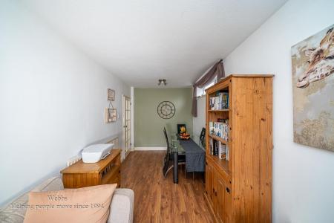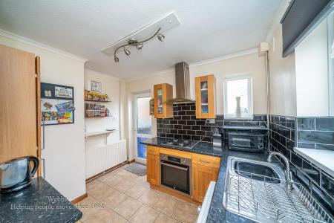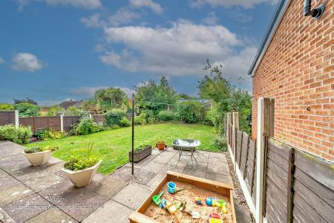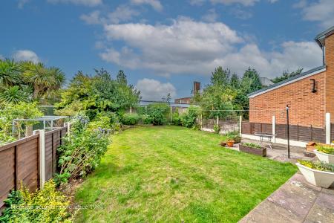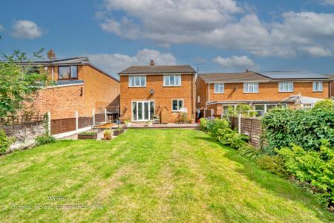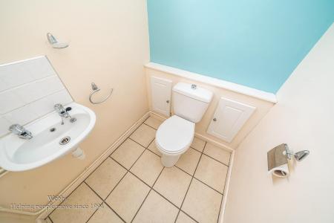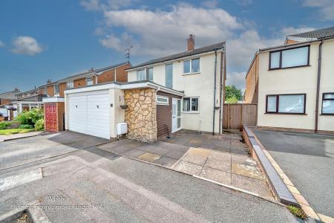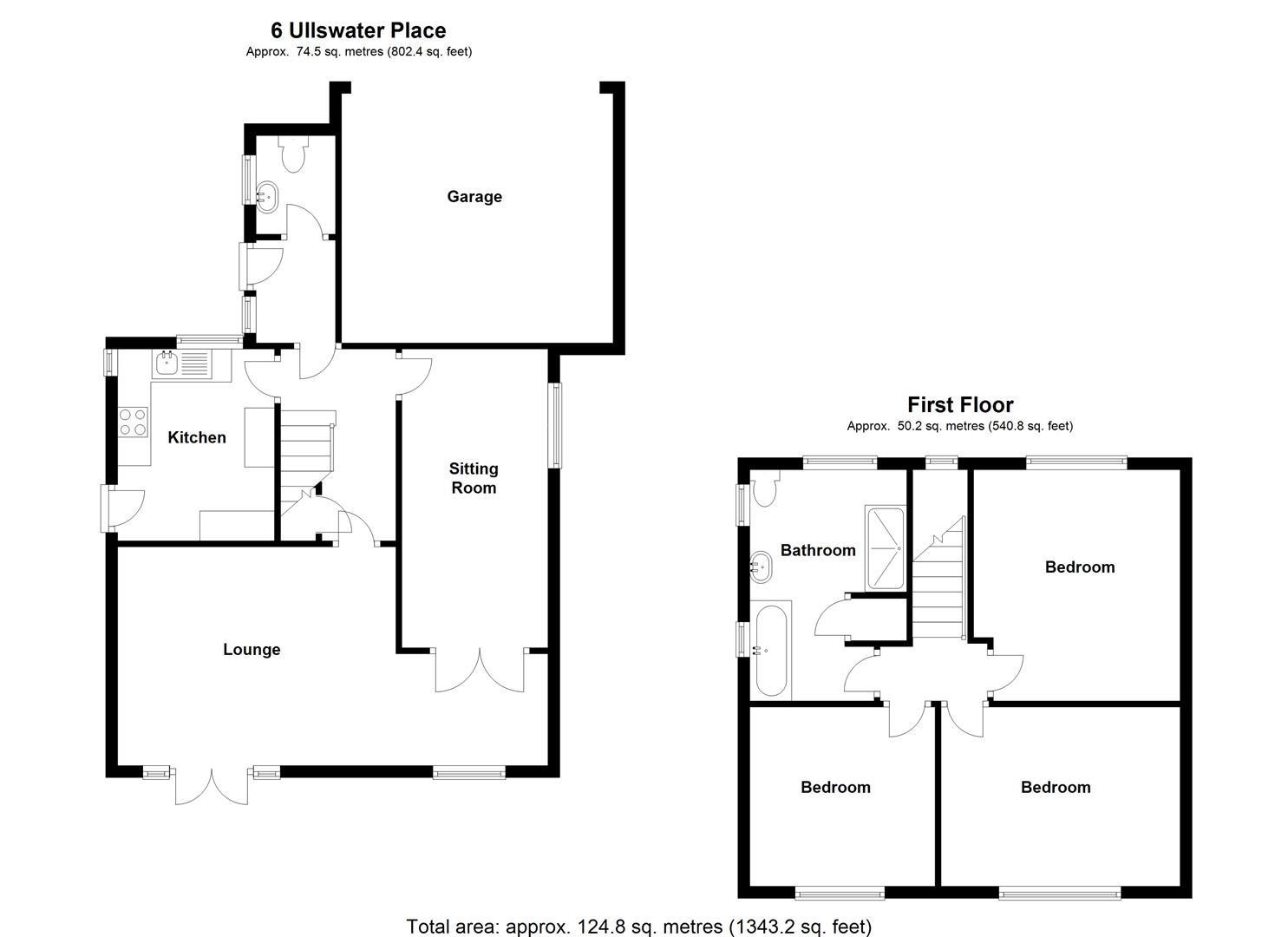- TOWN CENTRE LOCATION
- THREE GENEROUS BEDROOMS
- LARGE LOUNGE DINER
- EXCELLENT TRANSPORT LINKS
- IDEAL FOR LOCAL SCHOOLS
- MODERN KITCHEN
- LARGE BATHROOM
- SITTING/DINING ROOM
- ENCLOSED REAR GARDEN
- VIEWING ESSENTIAL
3 Bedroom Detached House for sale in Cannock
** TOWN CENTRE LOCATION ** THREE GENEROUSE BEDROOMS ** LARGE LOUNGE DINER ** EXCELLENT SCHOOLS AND TRANSPORT LINKS ** DINING ROOM/SECOND SITTING ROOM ** MODERN KITCHEN ** ENCLOSED REAR GARDEN ** DOUBLE GARAGE AND DRIVEWAY ** EARLY VIEWING ADVISED **
Webbs Estate Agents are pleased to offer for sale a spacious family home in the heart of Cannock, offering excellent schools, transport links, local shops and amenities and only a short distance from the Designer Shopping Village.
In brief consisting of an entrance, guest WC, inner hallway, a modern style kitchen with some integrated appliances, the property has a large L-shaped lounge with double doors to the rear garden, a second sitting room/dining room completes the ground floor accommodation.
To the first floor there are three generous double bedrooms and a large family four-piece bathroom, externally the property has ample off-road parking via a double garage and driveway, EARLY VIEWING ADVISED TO FULLY APPRECIATE THE PROPERTY ON OFFER.
Entrance Hallway -
Guest Wc -
Inner Hallway -
Sitting Room/Dining Room - 5.00m x 2.41m (16'5 x 7'11) -
Large Lounge Diner - 7.19m x 3.58m (23'7 x 11'9) -
Breakfast Kitchen - 3.23m x 2.57m (10'7 x 8'5) -
Landing -
Bedroom One - 4.19m x 3.45m (13'9 x 11'4) -
Bedroom Two - 4.11m x 3.02m (13'6 x 9'11) -
Bedroom Three - 3.15m x 3.10m (10'4 x 10'2) -
Large Bathroom - 12'9 x 8'4 (39'4"'29'6" x 26'2"'13'1") -
Double Garage - 4.50m x 4.32m (14'9 x 14'2) -
Enclosed Rear Garden -
Front Driveway -
Identification Checks - C - Should a purchaser(s) have an offer accepted on a property marketed by Webbs Estate Agents they will need to undertake an identification check. This is done to meet our obligation under Anti Money Laundering Regulations (AML) and is a legal requirement. We use a specialist third party service to verify your identity. The cost of these checks is £45.00 inc. VAT per buyer, which is paid in advance, when an offer is agreed and prior to a sales memorandum being issued. This charge is non-refundable.
Property Ref: 34080234
Similar Properties
Kiddemore Green Road, Brewood, Stafford
3 Bedroom Semi-Detached House | £325,000
** GENEROUS PLOT ** PARKING AT THE REAR ** THREE BEDROOMS ** TWO RECEPTION ROOMS ** IDEAL FOR EXTENTION SUBJECT TO PLANN...
Rawnsley Road, Hednesford, Cannock
3 Bedroom House | Offers in region of £325,000
WEBBS ESTATE AGENTS are delighted to welcome to market Rawnsley Road just outside the charming market town of Hednesford...
Hilton Lane, Great Wyrley, Walsall
3 Bedroom Semi-Detached House | Offers in region of £325,000
** IMPRESSIVE THREE BED SEMI DETACHED FAMILY ** DECEPTIVELY SPACIOUS ** EXTENDED ** THREE DOUBLE BEDROOMS ** FAMILY BATH...
Horseshoe Drive, Wimblebury, Cannock
4 Bedroom Detached House | Offers in region of £329,950
** NO CHAIN ** POPULAR LOCATION ** PRIME SCHOOL CATCHMENT ** VIEWING ADVISED ** DOUBLE FRONT DETACHED HOME ** FOUR BEDRO...
3 Bedroom Detached House | Offers in region of £330,000
** STUNNING THREE BED DETACHED ** SHOW HOME STANDARD ** GARAGE ** DOUBLE BEDROOMS ** REFITTED BATHROOM ** PRIVATE DRIVE...
Beech Pine Close, Hednesford, Cannock
4 Bedroom Detached House | Offers Over £339,995
** LARGE DETACHED FAMILY HOME ** FOUR BEDROOMS ** EXCLLENT SCHOOLS AND TRANSPORT LINKS ** LARGE THROUGH LOUNGE DINER **...

Webbs Estate Agents (Cannock)
Cannock, Staffordshire, WS11 1LF
How much is your home worth?
Use our short form to request a valuation of your property.
Request a Valuation
