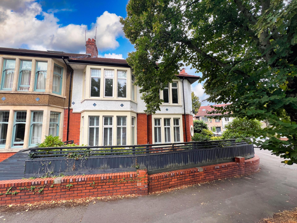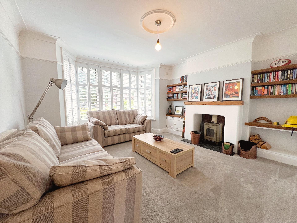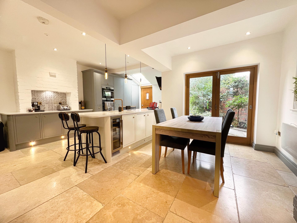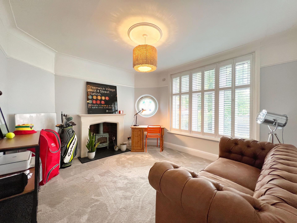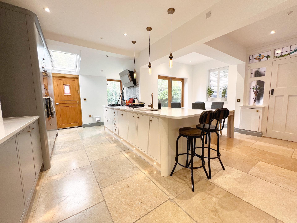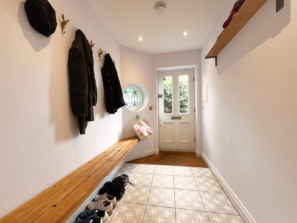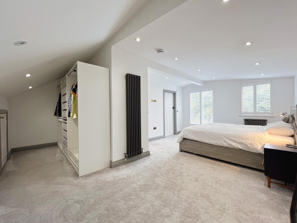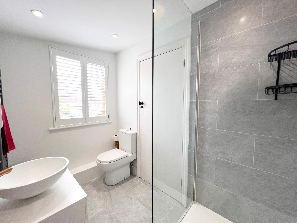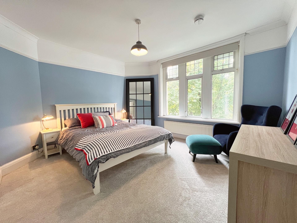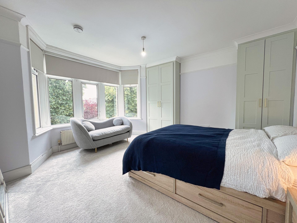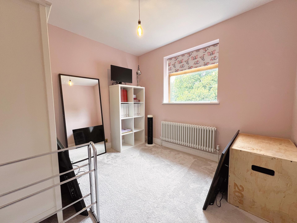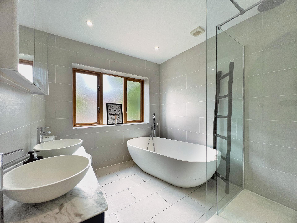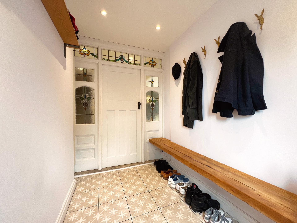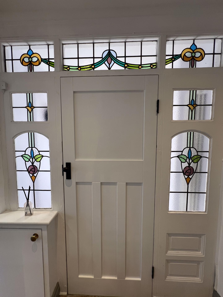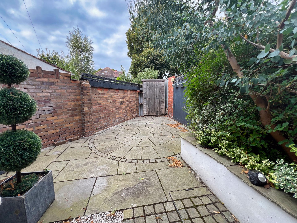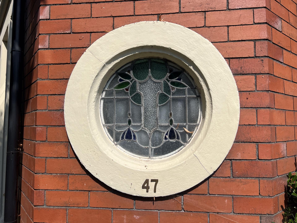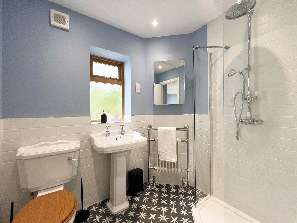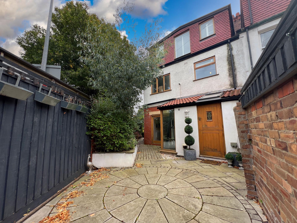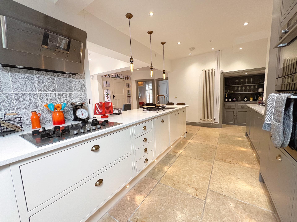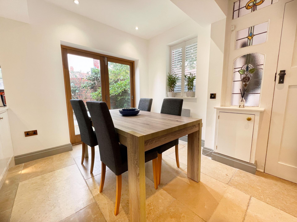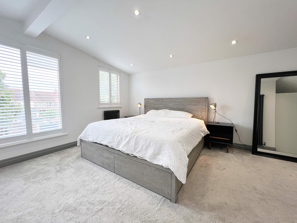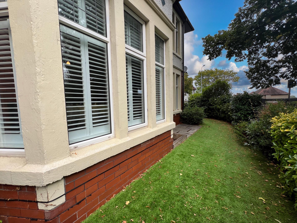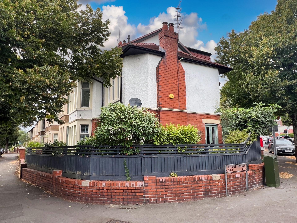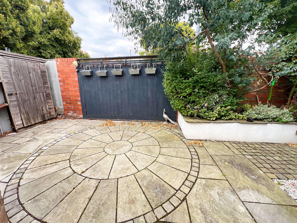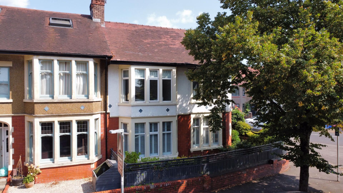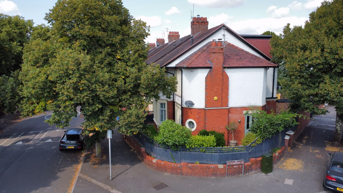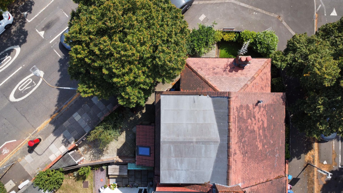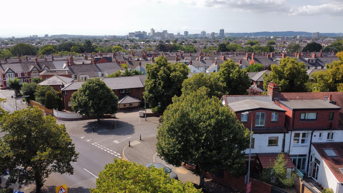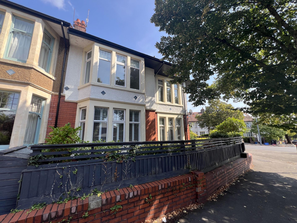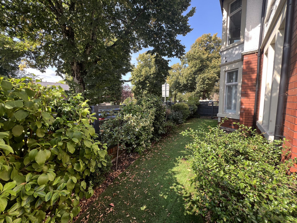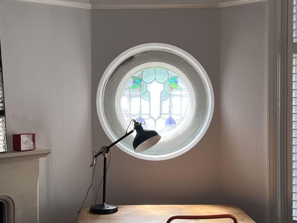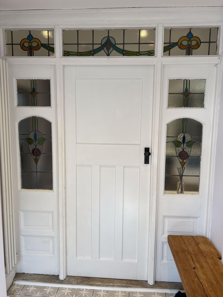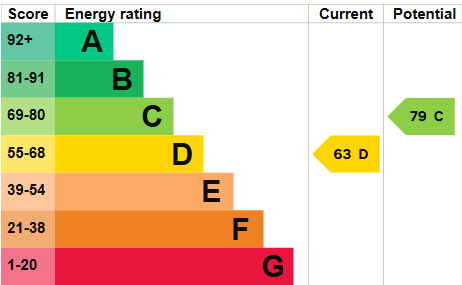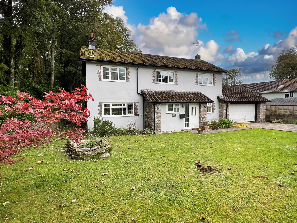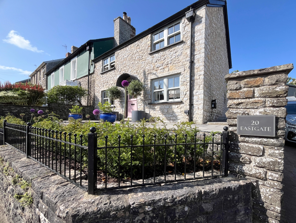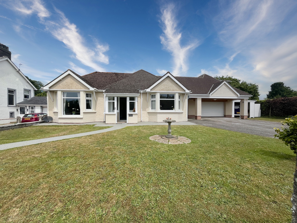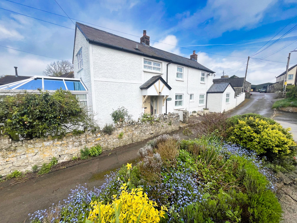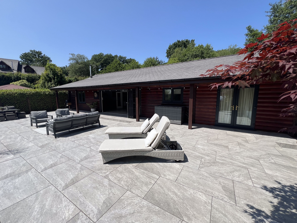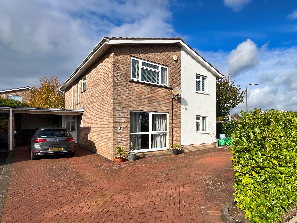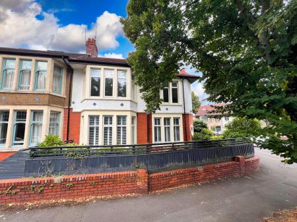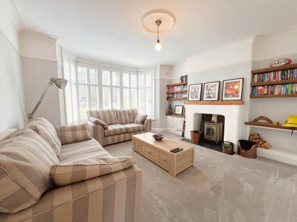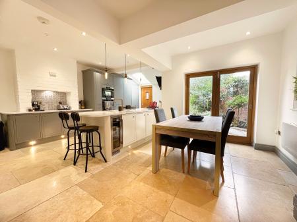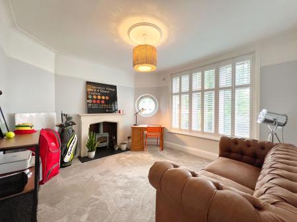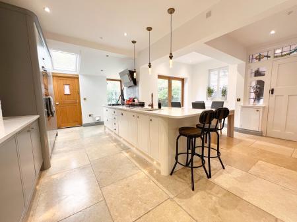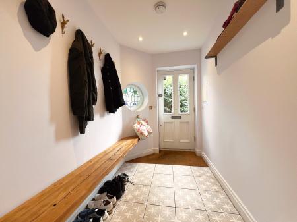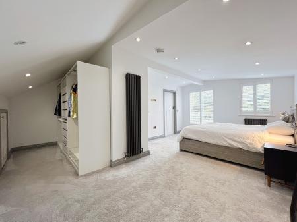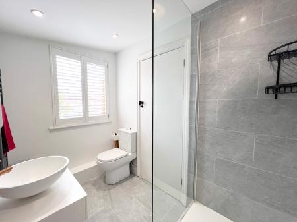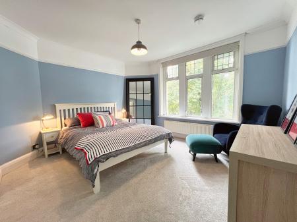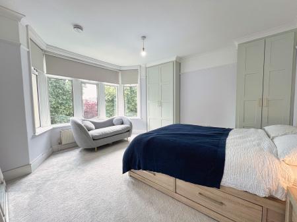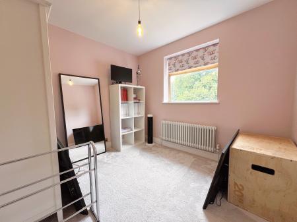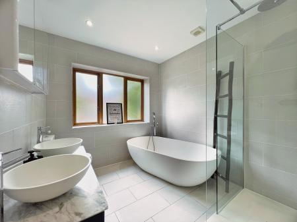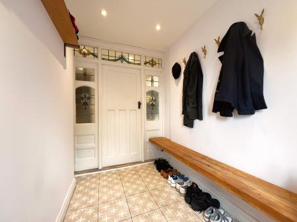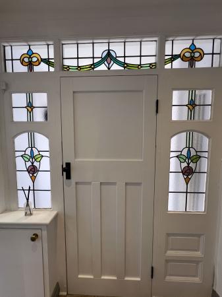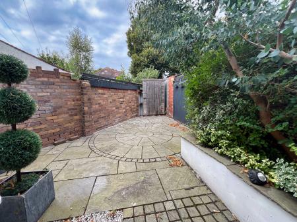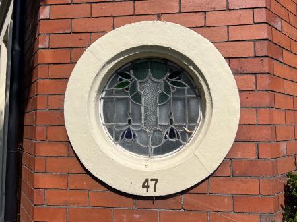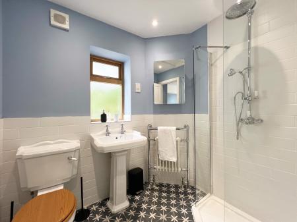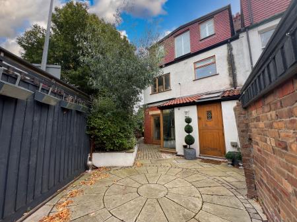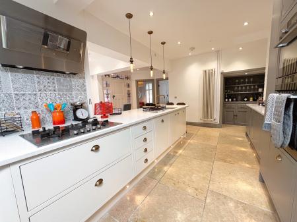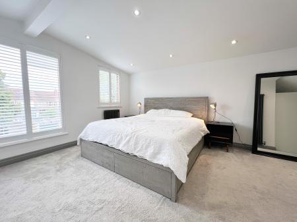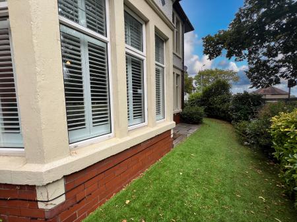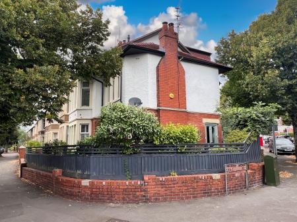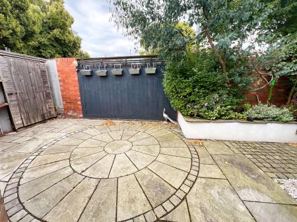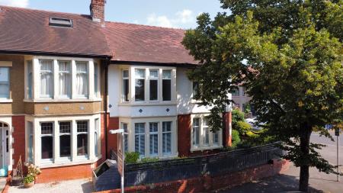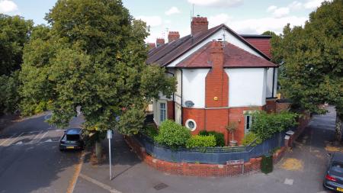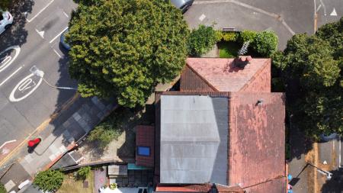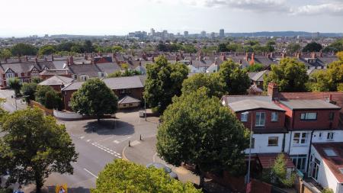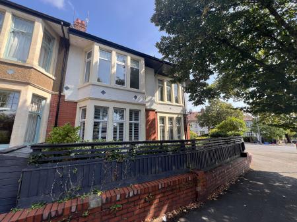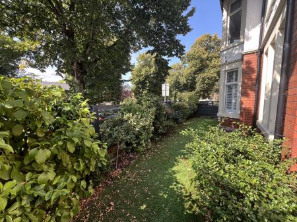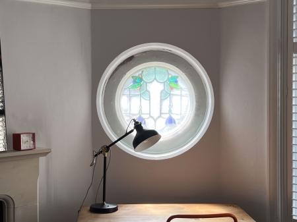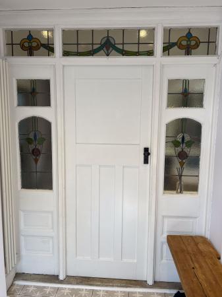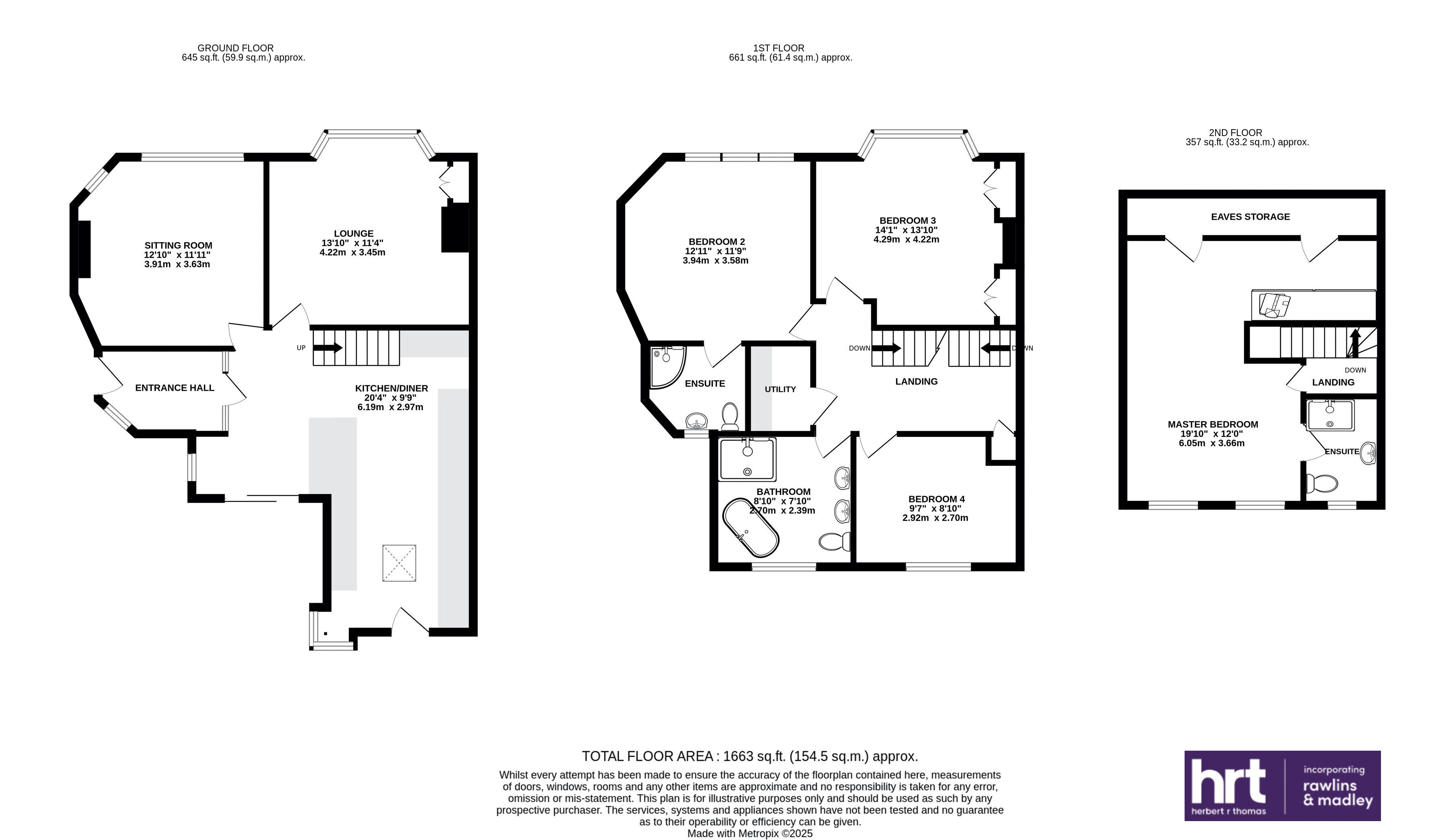- Extended, end of terrace, period family home
- Highly sought-after location on tree-lined street
- Excellent commuting options into the city centre and major transport links
- Beautifully presented accommodation retaining many original character features
- Two reception rooms, plus impressive open-plan kitchen/dining room
- Four bedrooms, two with en-suite facilities
- Beautifully appointed family bathroom
- Low maintenance wrap-around courtyard garden
- Potential to create off-road parking space
- Sold with vacant possession and no upward chain
4 Bedroom End of Terrace House for sale in Cardiff
Situated within the highly sought after Penylan district of Cardiff, this beautifully presented end of terrace property, has been greatly extended and is beautifully presented throughout.
The accommodation briefly comprises of an entrance HALLWAY with original leaded and stained glass, portal window to side. Fitted bench. Ceramic tile floor. Original panel door, flanked by obscure, leaded and stained glass panel, plus matching fan light above into the impressive KITCHEN/DINING ROOM.
This dual aspect room with window to side plus Bi-Fold doors and floor to ceiling windows to rear and a 'stable style' door with skylight above, leading into the rear courtyard garden. Within the kitchen is an extensive range of larder and baseline units with complementing marble work surfaces extending to a breakfast bar with splashback tiling above. Integrated appliances include: double oven, five burner gas hob with contemporary cooker hood above, Fridge/freezer and dishwasher. The room has travertine tile flooring throughout.
The LOUNGE with bay window to front, overlooking the tree lined road has a woodburning stove set on a slate hearth with built-in base storage cupboards and wall mounted display shelving in recesses either side of the chimney breast.
The SITTING ROOM with picture window to front and original, obscure, leaded and stain glass portal window to side, also has a woodburning stove set on a slate hearth with natural stone fireplace.
The first floor LANDING has stairs rising to the second floor and gives access to bedroom accommodation. BEDROOMS TWO AND THREE are both generous double bedrooms, located at the front of the house. Bedroom two benefits from an ENSUITE SHOWER ROOM with a white three-piece suite including corner shower cubicle with rainfall and handset showers fitted. Ceramic tile flooring and splashback tiling to dado height. Bedroom three has a bay window to front and built-in wardrobes flanking the chimney breast.
BEDROOM FOUR is a generous size single bedroom located at the rear of the property which has previously been used as a home office.
The beautifully presented FAMILY BATHROOM has a white five piece suite including a contemporary freestanding bath, double shower tray with rainfall shower fitted, 'His and Her' sink units set on a marble work surface with storage below. The room has full tiling to floor and walls.
A useful utility cupboard has space and plumbing for automatic washing machine and tumble dryer below a rolltop worksurface, with ceramic tiled flooring and wall mounted shelf space.
The second floor attic conversion has created a PRINCIPAL BEDROOM SUITE. Two windows to rear with fitted plantation shutters. DRESSING AREA with fitted open wardrobe units with hanging rails and drawers. Doors into eaves storage space. The ENSUITE SHOWER ROOM with rainfall and handset showers fitted, low-level WC and sink unit set on a vanity unit with mirror fronted medicine cabinets above.
Outside:
Is a low maintenance wrap around courtyard garden. To the front is an Astra turfed lawn, boarded by well stocked mature shrubs offering privacy from the roadside. To the rear is a paved courtyard garden boarded by brick walling with potential to create one allocated parking space subject to relevant planning.
Important Information
- This is a Freehold property.
Property Ref: EAXML13503_12720656
Similar Properties
Phillips Cottage, Llandough, Cowbridge, The Vale of Glamorgan CF71 7LR
4 Bedroom House | Asking Price £599,950
Detached, four bedroom, three reception room family house located in a quiet edge of village location enjoying particula...
20 Eastgate, Cowbridge The Vale of Glamorgan CF71 7DG
3 Bedroom End of Terrace House | Asking Price £599,950
Picturesque stone-built, three bedroom end terraced town house with parking, a beautifully secluded and stocked south fa...
Oaklands, Fonmon, The Vale of Glamorgan CF62 3BJ
4 Bedroom Detached House | Asking Price £595,000
Deceptively spacious and flexible 4 bedroom, 4 reception room detached home with direct countryside views.
Dunraven Cottage, Llanmaes, The Vale of Glamorgan CF61 2XR
3 Bedroom Cottage | Asking Price £600,000
Delightful character cottage, much improved by the present owners, enjoying an idyllic rural setting and offered for sal...
23 Oakmead Road, Llanharan, Pontyclun CF72 9FB
3 Bedroom Bungalow | Offers in excess of £600,000
A unique opportunity to purchase a three bedroom detached bungalow within this highly sought-after development, with pri...
1 Llanquian Close, Cowbridge, The Vale of Glamorgan CF71 7HQ
4 Bedroom House | Asking Price £625,000
Outstanding four double bedroom detached house with two storey extensions to front and rear, providing significantly enh...
How much is your home worth?
Use our short form to request a valuation of your property.
Request a Valuation

