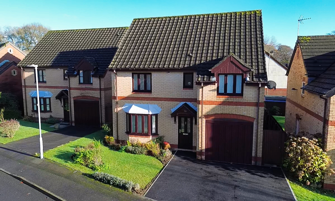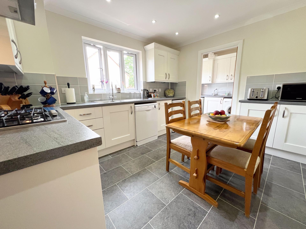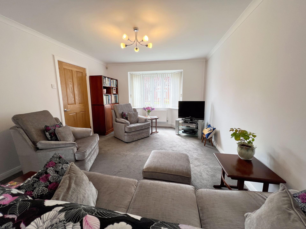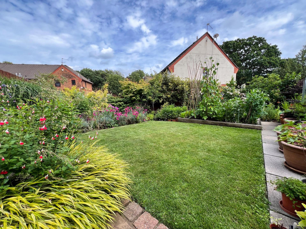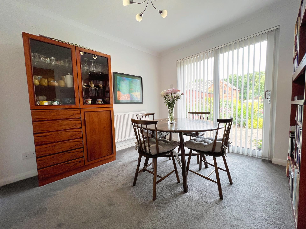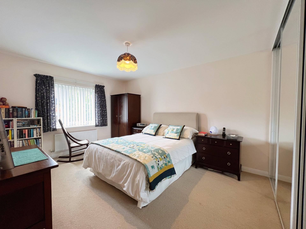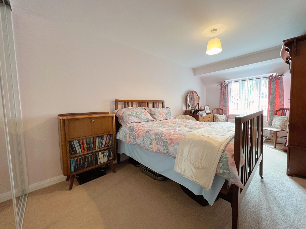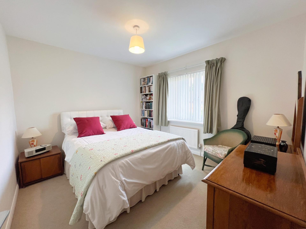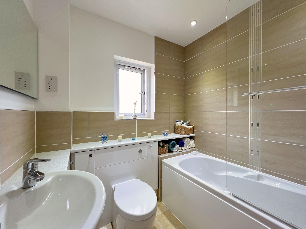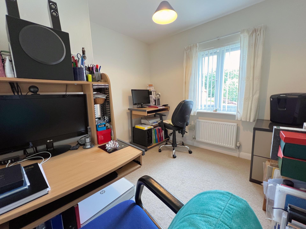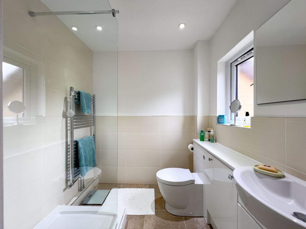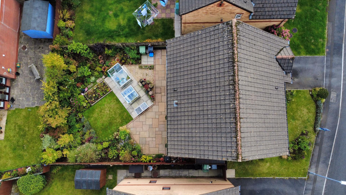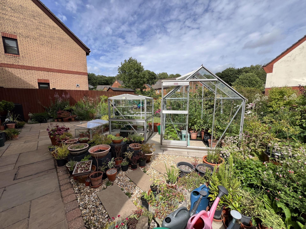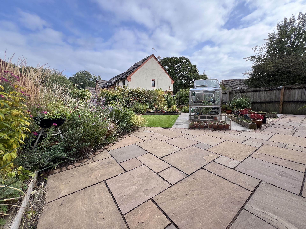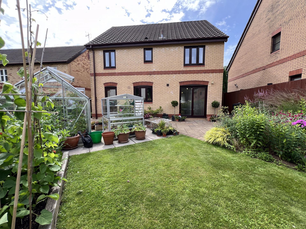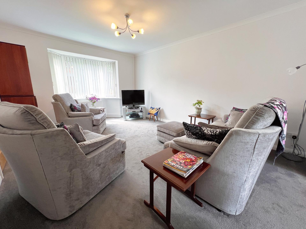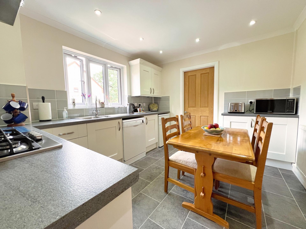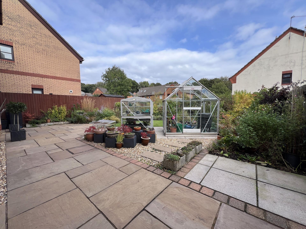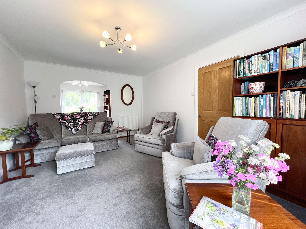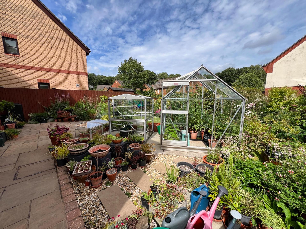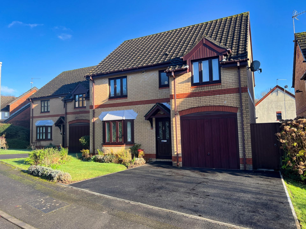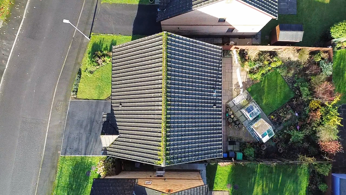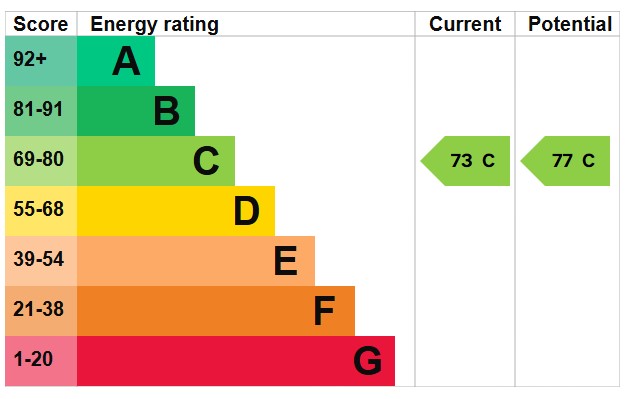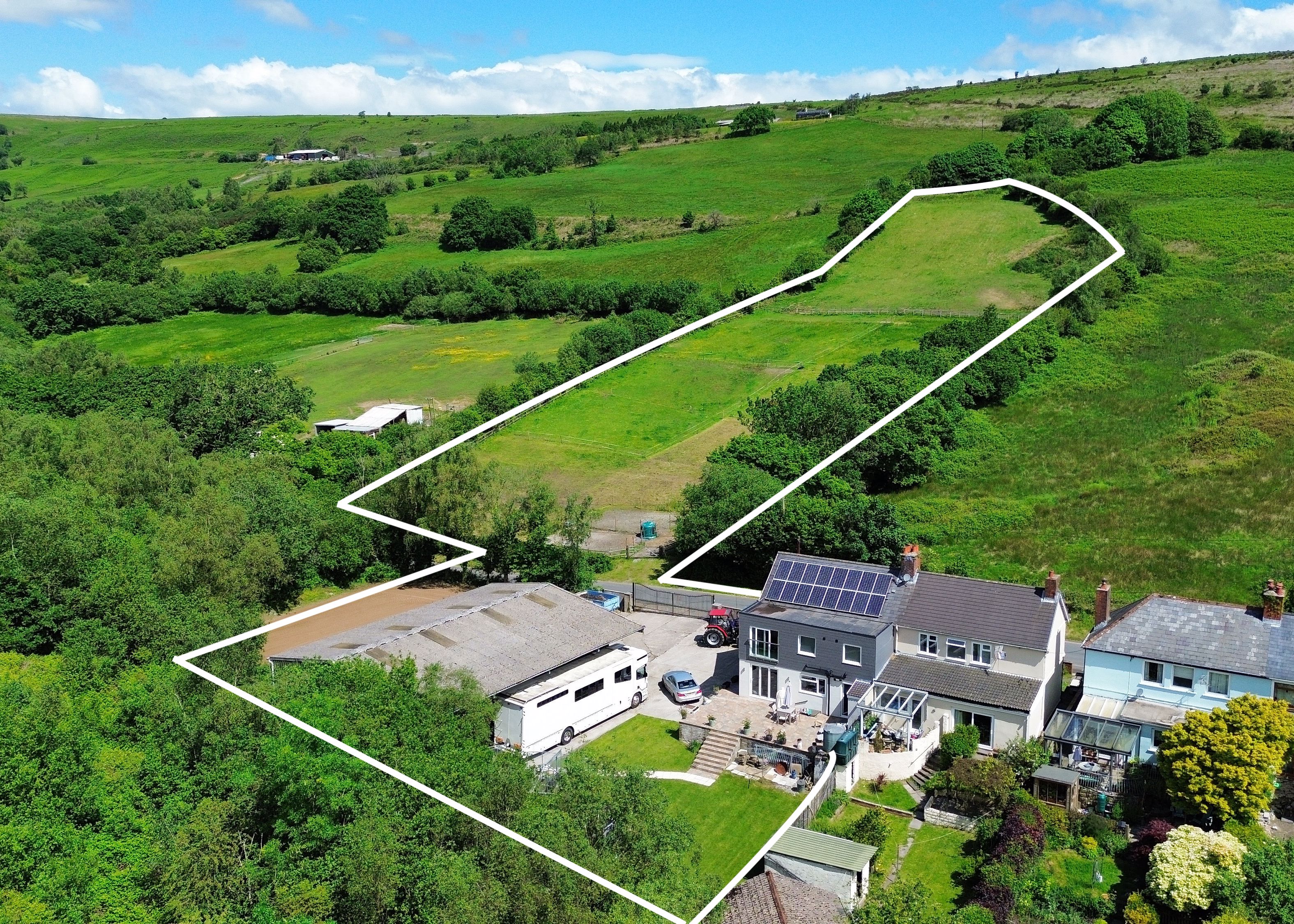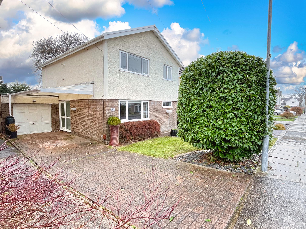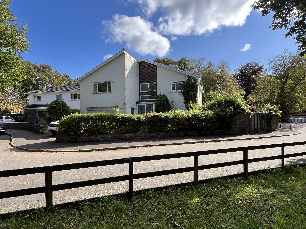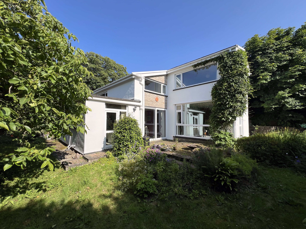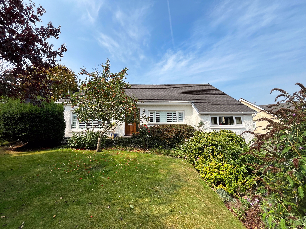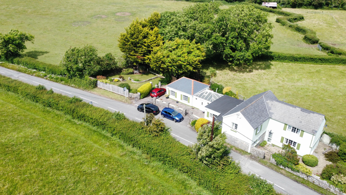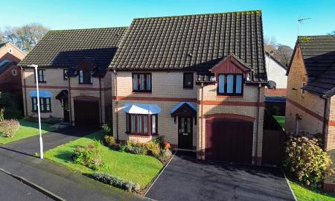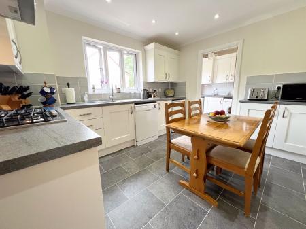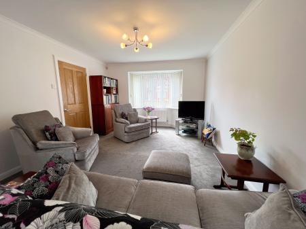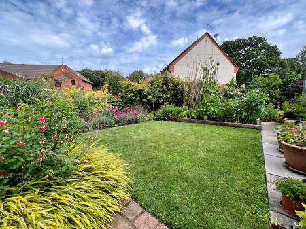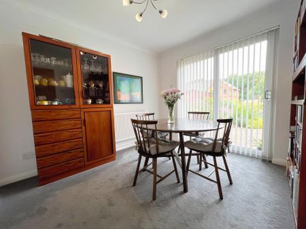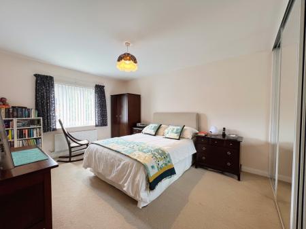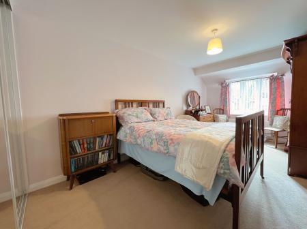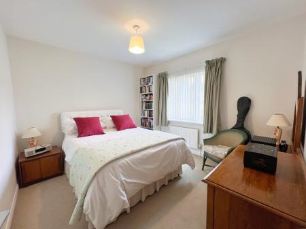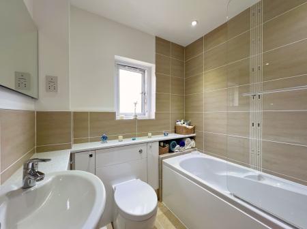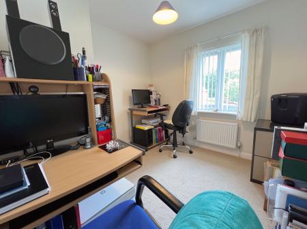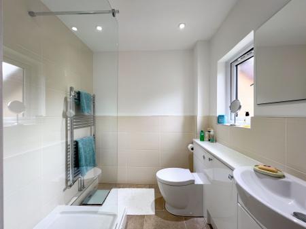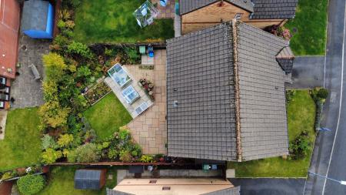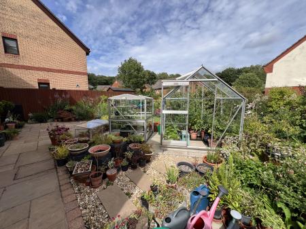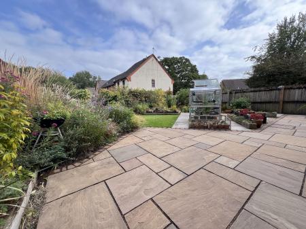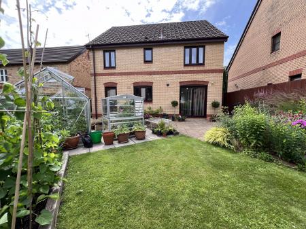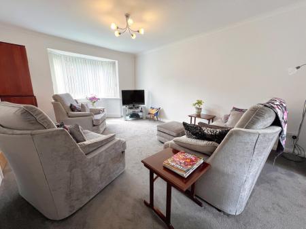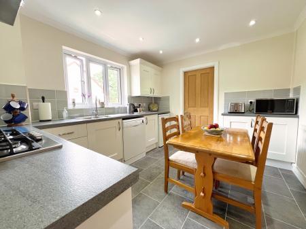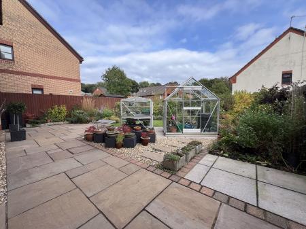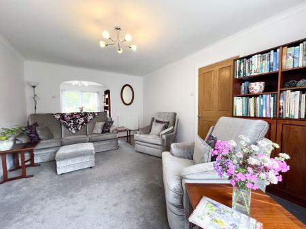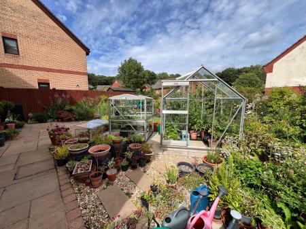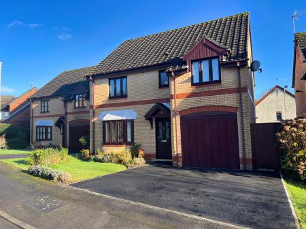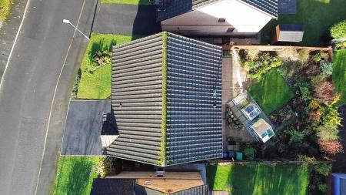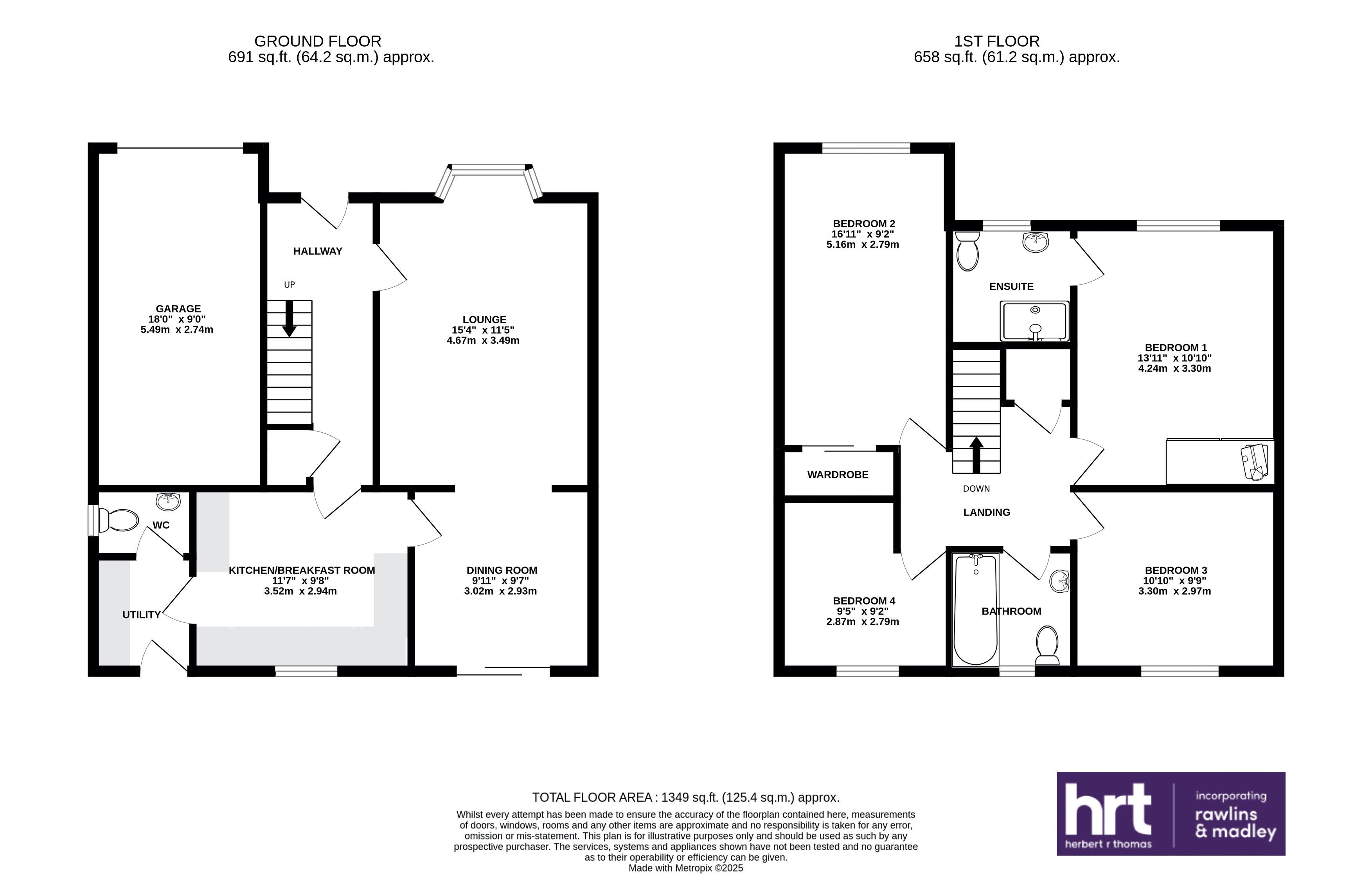- Modern four bedroom detached family home.
- Beautifully maintained and upgraded by the current owners.
- Offered to the market for the first time since 1996.
- Well, proportioned living and bedroom accommodation.
- Mature landscaped gardens to front and rear.
- Lounge, Dining room, Kitchen/breakfast room, Utility room and ground floor cloakroom.
- Four bedrooms (three doubles). Bedroom one with ensuite shower room. Family bathroom.
- Integral single garage with potential to convert Into additional living space subject to planning.
- Highly sought after and conveniently located, yet peaceful cul-de-sac position.
4 Bedroom House for sale in Cardiff
A beautifully presented and maintained four bedroom detached family home, offered to the market for the first time in approaching 30 years, with well proportioned living and bedroom accommodation.
The central ENTRANCE HALLWAY has stairs rising to the first floor with useful under stairs storage cupboard.
The LOUNGE with bay window to front aspect enjoys views over the forecourt garden. An open archway leads into the dining room. The DINING ROOM has patio doors giving access and views into the beautiful landscaped rear garden.
Doors from the dining room and entrance hall lead into the KITCHEN/BREAKFAST ROOM with window to rear. A fitted Sigma 3 Shaker style, range of base and wall mounted units with stone effect work surfaces and splashback tiling over. Integrated oven with four ring gas hob and cooker hood above. Space and plumbing for dishwasher and baseline fridge. Karndean stone tile effect flooring which continues into the UTILITY ROOM and has a part glazed pedestrian door to rear. A further fitted range of base and wall mounted units match the kitchen. Space and plumbing for white goods, Baxi gas fired central heating boiler within wall unit.
Off the utility room is a ground floor CLOAKROOM with window to side housing a white two-piece suite.
The first floor LANDING has a loft inspection point plus airing cupboard housing hot water tank and shelf space.
BEDROOM ONE is a generous sized double bedroom with window to front, plus built-in range of mirror fronted wardrobe cupboards. The bedroom benefits from an upgraded ENSUITE SHOWER ROOM with Karndean flooring, a double shower tray with fixed glazed shower screen and mains power shower fitted. Low-level WC with hidden cistern and wash hand basin with storage units below.
BEDROOM TWO, also a generous size double bedroom is located at the front of the property and also benefits from built-in mirror fronted wardrobe units. BEDROOMS THREE and BEDROOM FOUR are located at the rear of the property with views over the landscaped garden.
The FAMILY BATHROOM, Karndean flooring, mains power shower over a panel bath, low-level WC with hidden cistern and sink unit on rolltop works surface with storage below.
Outside to the front of the property is a lawned forecourt garden with an abundance of well stocked shrub and flower borders. A driveway lies ahead of an integral SINGLE GARAGE which benefits from remote controlled up and over door. There is potential to convert this garage into additional living accommodation as some neighbouring properties have done (subject to planning permission).
To the rear is an enclosed landscaped garden. It offers a flagstone laid patio which extends from the rear of the house out onto a lawn which is bordered by beautiful well stocked shrub and flower borders plus raised vegetable bed..
Important Information
- This is a Freehold property.
Property Ref: EAXML13503_12012187
Similar Properties
4 Chapel Road, Rhiwceiliog Pencoed, Bridgend, CF35 6NN
4 Bedroom Semi-Detached House | Asking Price £575,000
Situated in a semi-rural location with fantastic mountainside outriding, short distance from Junction 35 of the M4 is th...
20 The Broadshoard, Cowbridge, Vale of Glamorgan, CF71 7DB
4 Bedroom House | Asking Price £575,000
Extended four bedroom detached home, ideally located in a quiet cul-de-sac with open aspect to sports fields behind and...
Ebbisham House, Mill Race, Miskin, Pontyclun CF72 8JJ
6 Bedroom House | Asking Price £550,000
Substantial six bedroom house in need of modernisation but with huge potential, located in a highly sought after locatio...
Elm Tree Cottage, St. Hilary, Cowbridge, The Vale of Glamorgan CF71 7DP
4 Bedroom House | Asking Price £579,950
A unique opportunity in the heart of St Hilary, offered for the first time in over 45 years. Nestled in the heart of the...
37 Lon Yr Eglwys, St Brides Major, The Vale of Glamorgan CF32 0SH
4 Bedroom House | Asking Price £579,995
Nestled in the village of St Brides Major, White Croft is a beautifully appointed family home that blends traditional ch...
The Coach House, Wick Road, Llantwit Major, The Vale of Glamorgan, CF61 1YU
4 Bedroom House | Asking Price £595,000
Detached four bedroom character house offering extensive and flexible accommodation including potential annex, set withi...
How much is your home worth?
Use our short form to request a valuation of your property.
Request a Valuation

