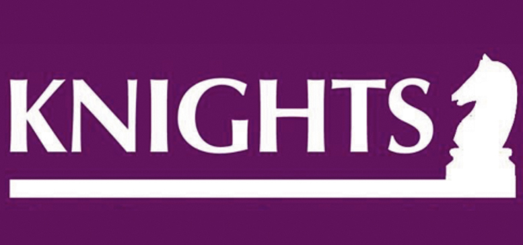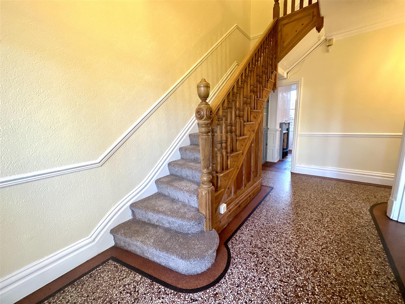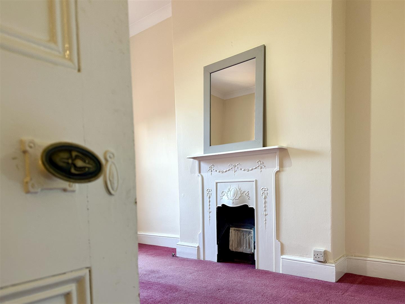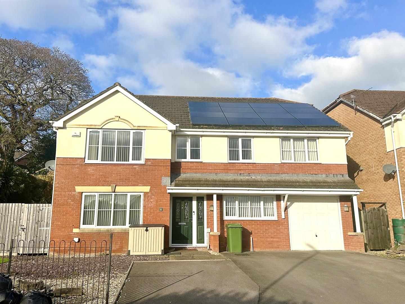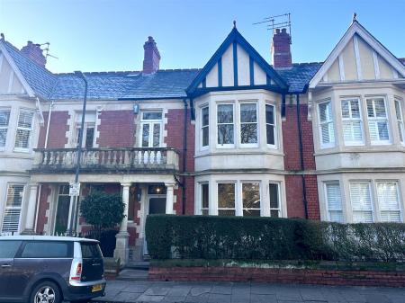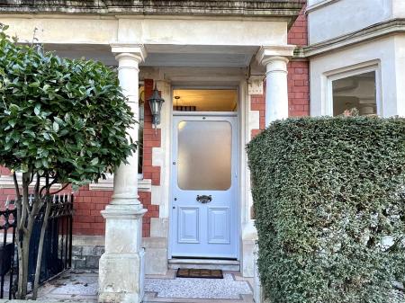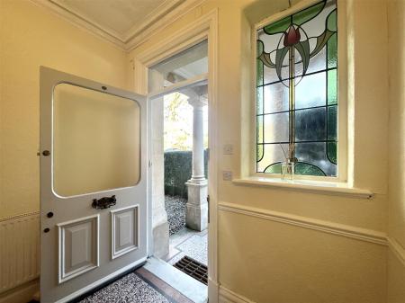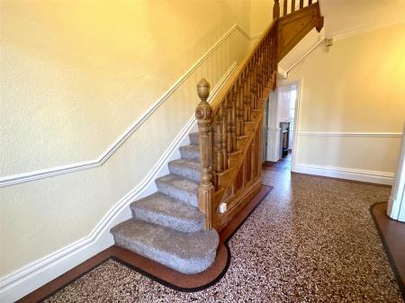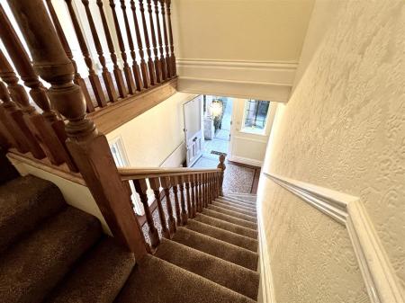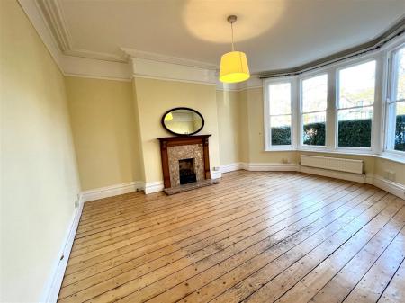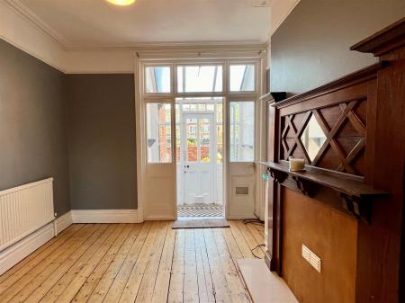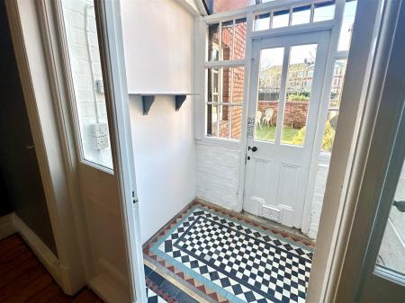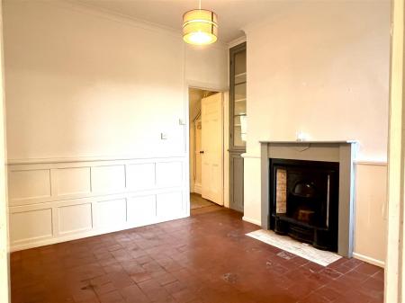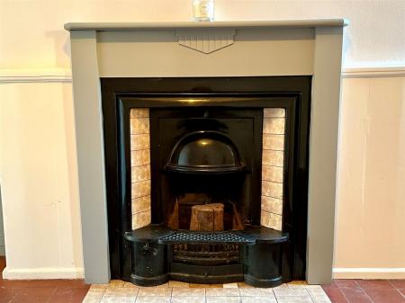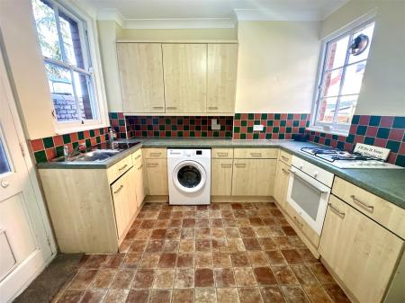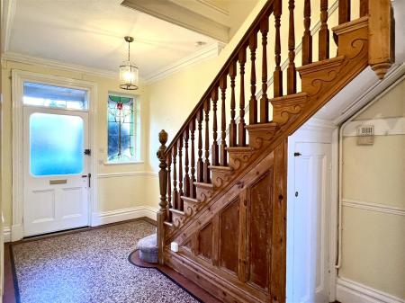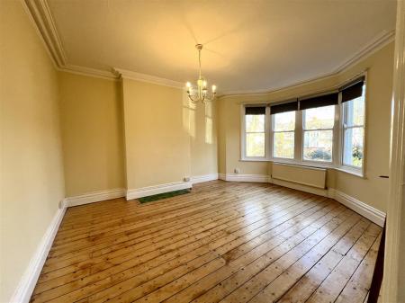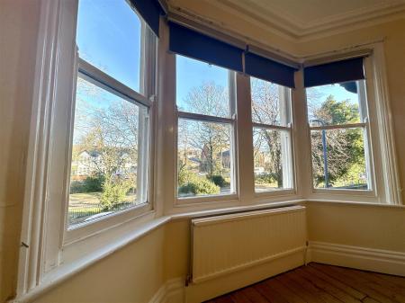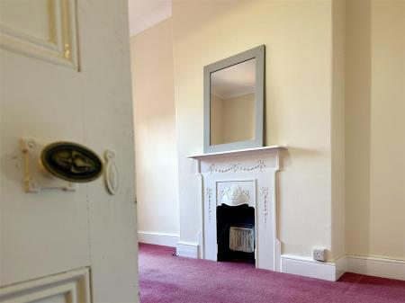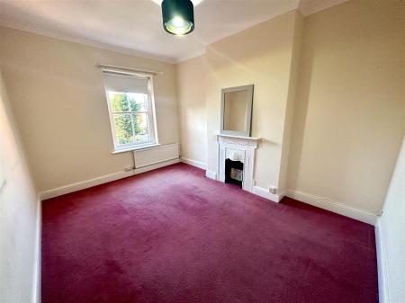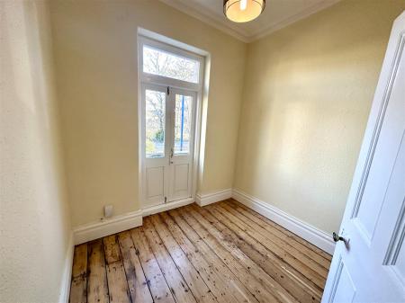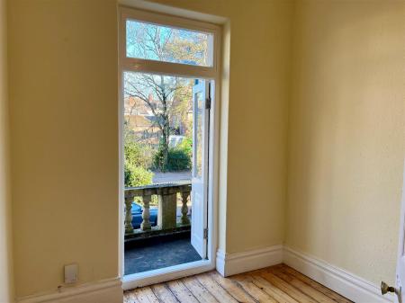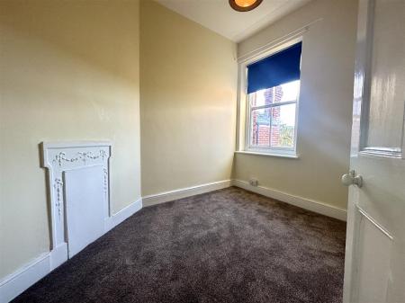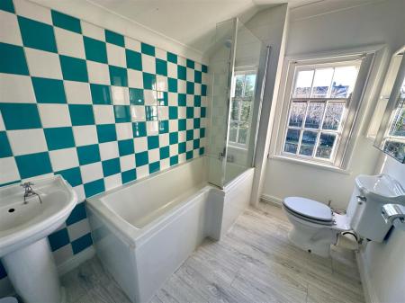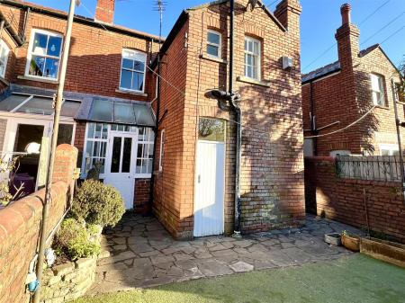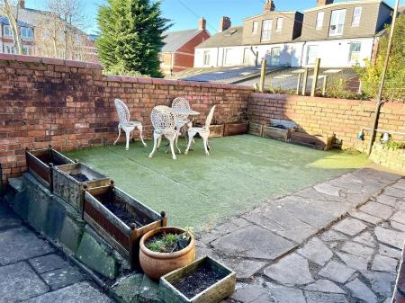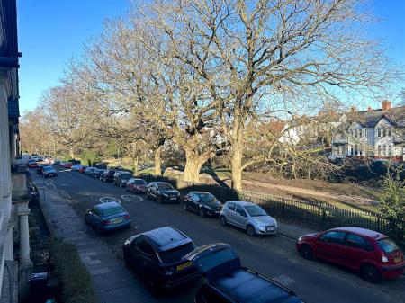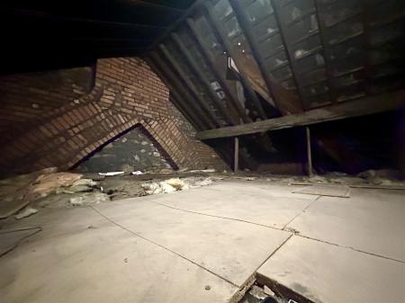4 Bedroom House for sale in Cardiff
KNIGHTS are delighted to offer this wonderful Edwardian home situated on Sandringham Road in Cardiff. Located opposite the Roath Brook Gardens, it is an Ideal family home in need of slight updating. On viewing this Edwardian property, you cannot fail to be impressed with the spacious hallway, showcasing the original terrazzo flooring. In the perfect location to escape the city centre whilst still being within walking distance to all amenities. Easy access to nearby schools, Cardiff City Centre and the M4 Corridor.
Property briefly comprising; Forecourt, Grand entrance Hallway, Two large reception rooms, Breakfast room, Kitchen to the ground floor. Four bedrooms, Bathroom, Boiler room and W/C to the first floor. Enclosed south facing garden with W/C and outside storage.
Forecourt - Enclosed forecourt with Edwardian sculpted pillars and hedging. Original Edwardian flooring.
Entrance - Via original door leading into;
Hallway - Feature decorative stained glass window to the front elevation. Original features including; Coving to ceiling, Dado rail, Deep skirting and staircase rising to first floor landing with fitted carpet and understairs storage cupboard below. Smoke detector. Polished terrazzo flooring. Doors off to all rooms.
Reception Room One - 4.93m x 4.14m (16'2" x 13'7") - Large original bay sash windows to the front elevation looking onto the Roath Brook Gardens. Coving to ceiling. Picture rail. Deep skirting. Feature fireplace with gas fire in situ. Radiator. Exposed wooden floorboards.
Reception Room Two - 4.22m x 3.15m (13'10" x 10'4" ) - Coving to ceiling. Picture rail. Feature fireplace. Radiator. Exposed wooden floorboards. Original double doors leading to;
Glazed Porch - 2.08m x 1.57m (6'10" x 5'2") - Door and window to the rear elevation overlooking and leading to rear garden. Power points and lighting. Original black and white tiling to floor.
Breakfast Room - 3.43m x 3.18m (11'3" x 10'5") - Original sash window to the rear elevation. Coving and ceiling rose. Wood panelling to dado height. Feature fireplace with fire in situ. Built in display unit. Radiator. Original tiling to floor. Door into;
Kitchen - 3.00m x 2.67m (9'10" x 8'9" ) - Windows to both side elevations and door overlooking and leading to the rear elevation. Coving to ceiling. Dated fitted kitchen including, range of wall and base units with work surfaces over. Stainless steel sink and drainer with mixer tap over. Built in oven with four ring gas hob above. Tiling to splash back areas. Ample space and plumbing for under counter white goods and upright fridge/freezer. Radiator. Tile effect flooring.
*Kitchen in need of updating*
First Floor Landing - Window to the side elevation providing natural lighting. Coving to ceiling. Smoke detector. Access to loft space via drop down ladder. Fitted carpet. Doors off to all rooms.
Bedroom One - 4.93m x 4.14m (16'2" x 13'7") - Large original bay sash window to the front elevation overlooking the Roath Brook Gardens. Coving to ceiling. Deep skirting. Radiator. Exposed wooden floorboards.
Bedroom Two - 4.24m x 3.15m (13'11" x 10'4" ) - Original sash window to the rear elevation. Coving to ceiling. Original fireplace. Radiator. Fitted carpet.
Bedroom Three - 3.18m x 2.49m (10'5" x 8'2") - Original sash window to the rear elevation. Feature fireplace. Radiator. Fitted carpet.
Bedroom Four - 2.46m x 2.24m (8'1" x 7'4") - Original double doors to the front elevation overlooking and opening onto the balcony. Coving to ceiling. Exposed wooden floorboards.
Boiler Room - 1.24m x 1.04m (4'1" x 3'5" ) - Original window to the side elevation. Wall mounted Ideal combination boiler.
Bathroom - 3.28m x 2.01m (10'9" x 6'7") - Original obscure sash window to the rear elevation. Tiling to splash back areas. Three piece suite comprising; Low level W/C, Pedestal wash hand basin with twin taps over and bath with mixer tap and mixer shower over. Radiator. Vinyl wood effect flooring.
W/C - 1.47m x 0.79m (4'10" x 2'7" ) - Original obscure sash window to the rear elevation. Low level W/C. Vinyl wood effect flooring.
Rear Garden - South facing garden enclosed with brick walls. Wooden gate to the rear giving access to the lane. Large storage space and W/C.
Important information
Property Ref: 14293_32839824
Similar Properties
5 Bedroom Detached House | £489,995
This beautiful five-bedroom home on Heol Fioled is for sale with KNIGHTS. Suitable for a large family home and/or dual l...
4 Bedroom Detached House | £489,950
This beautiful family home is now for sale with KNIGHTS. Located on the popular Pencoedtre Village estate, on Dannog Y C...
Cennin Pedr, Pencoedtre Village, Barry
4 Bedroom Detached House | £465,000
Knights Estate Agents are delighted to offer for sale this four bedroom detached family residence situated on the popula...
5 Bedroom Detached House | £550,000
*RARE TO THE MARKET* KNIGHTS would like to offer this fantastic dormer bungalow in Elan Close, Barry. This impressive pr...
4 Bedroom Detached House | £575,000
KNIGHTS are now offering the sale of this beautiful home on Buttrills Road, Barry. Immaculately presented throughout wit...
4 Bedroom Detached Bungalow | £725,000
KNIGHTS are delighted to offer the sale of this beautiful home on Walston Road, Wenvoe. Boasting beautiful vale views, f...
How much is your home worth?
Use our short form to request a valuation of your property.
Request a Valuation
