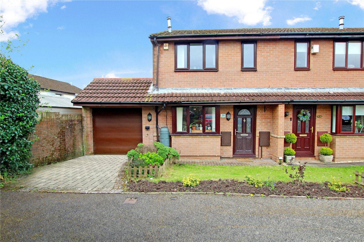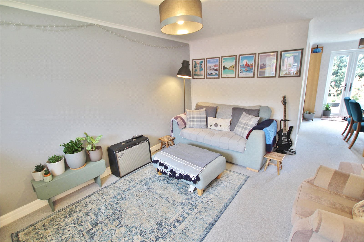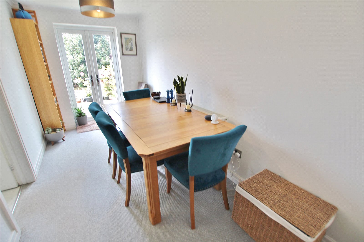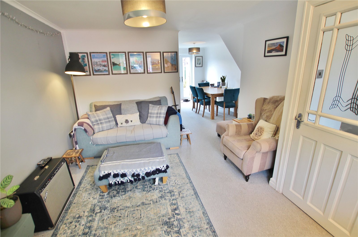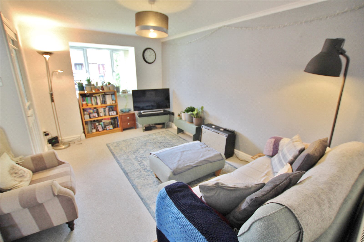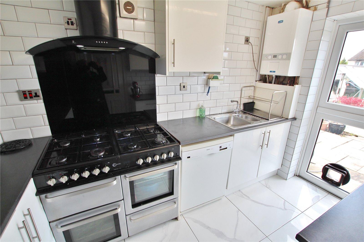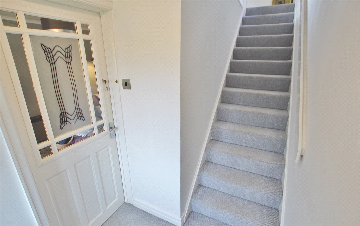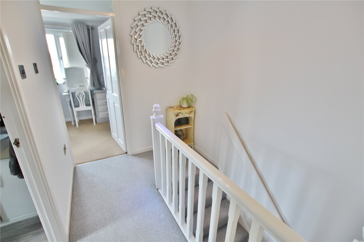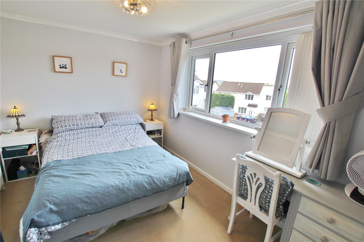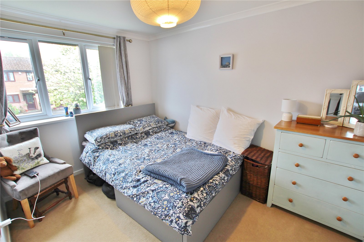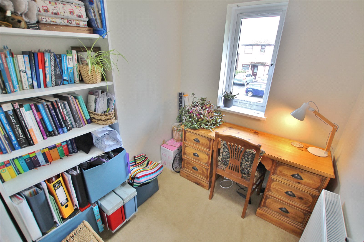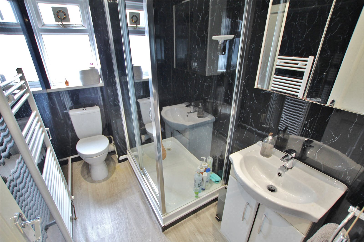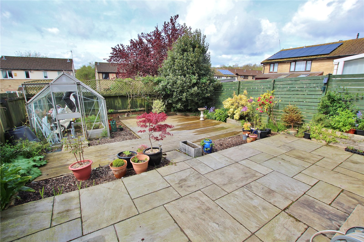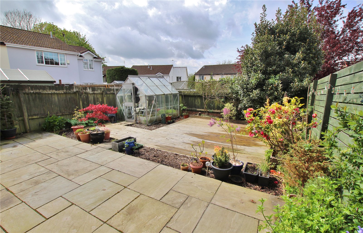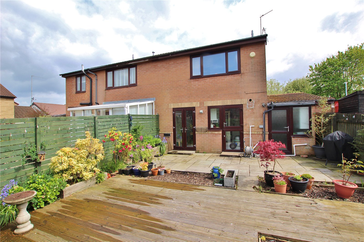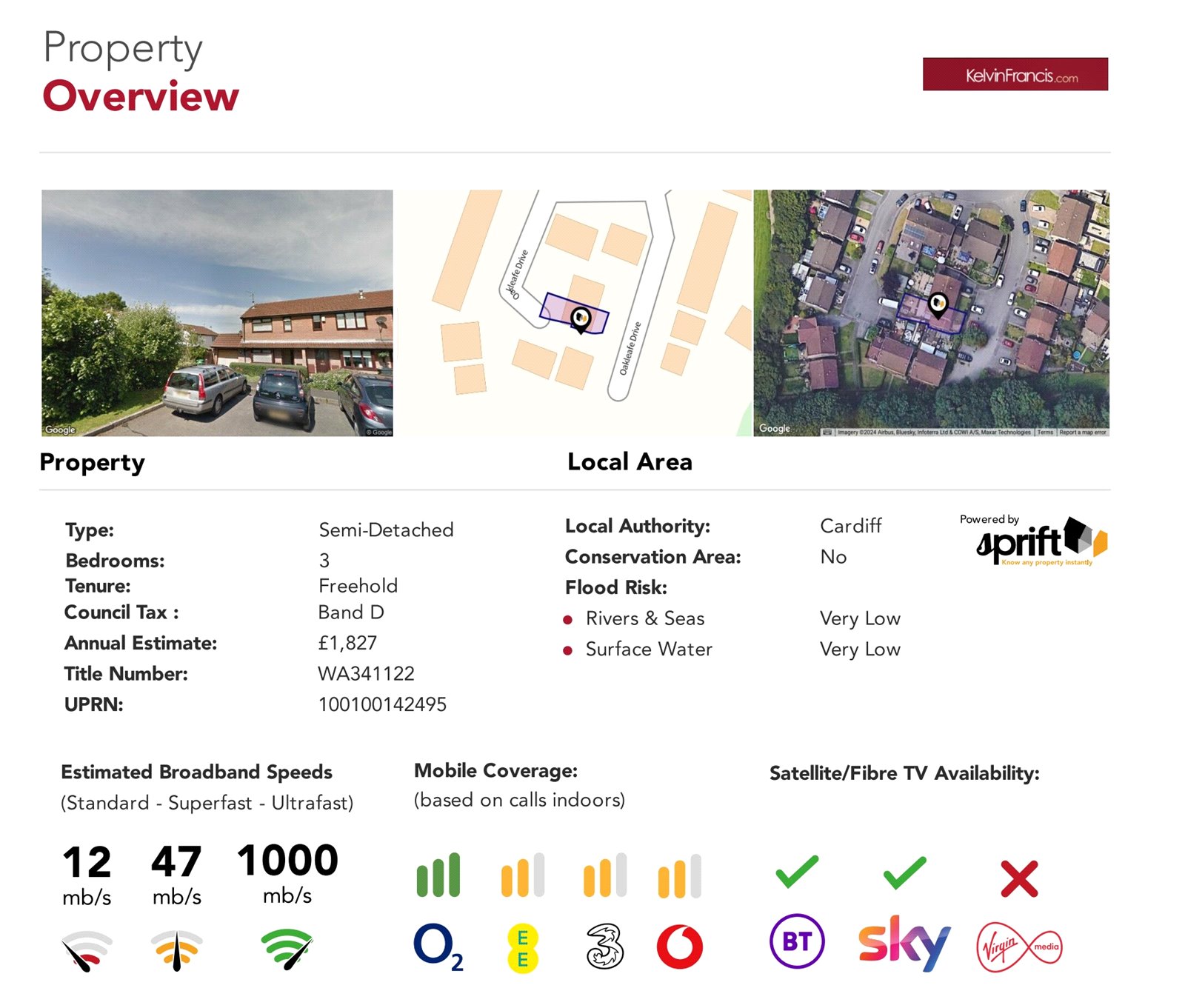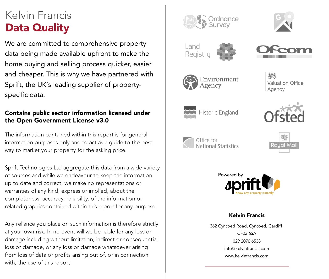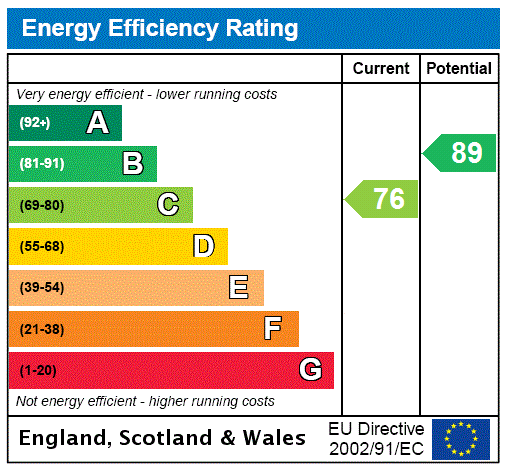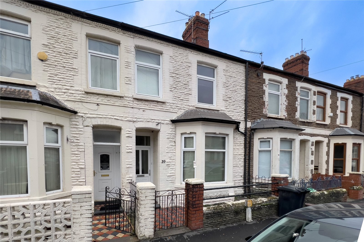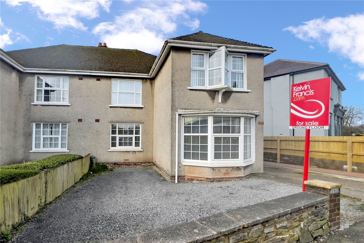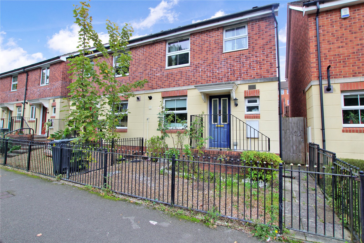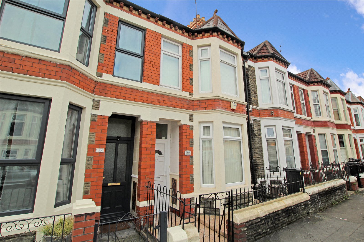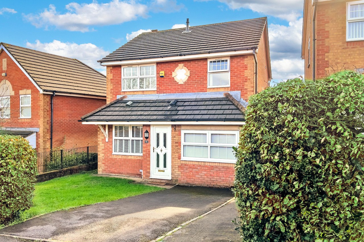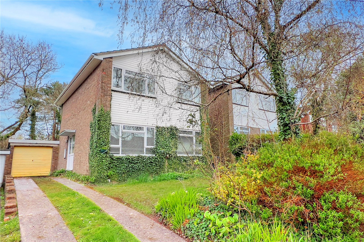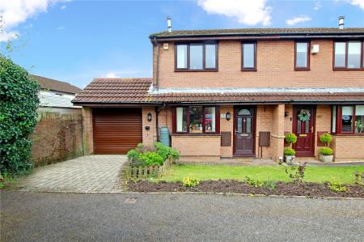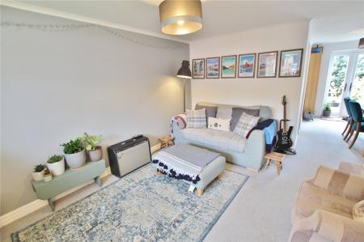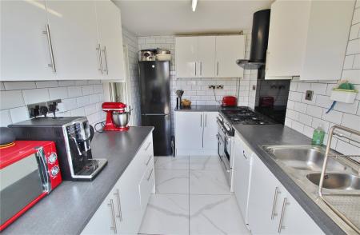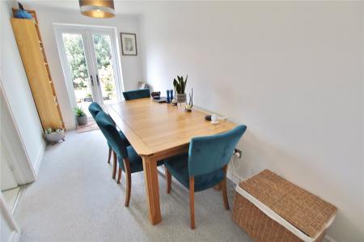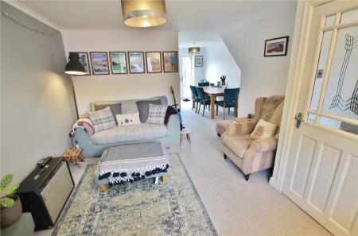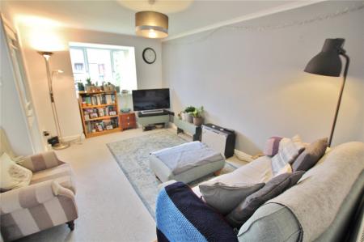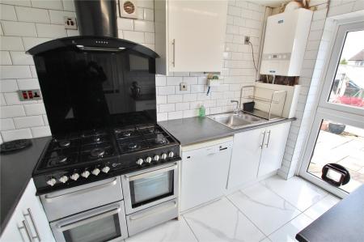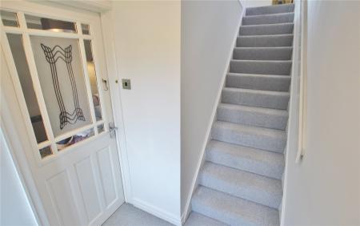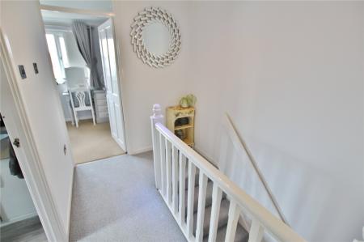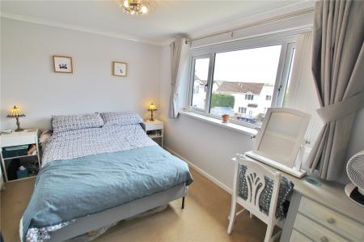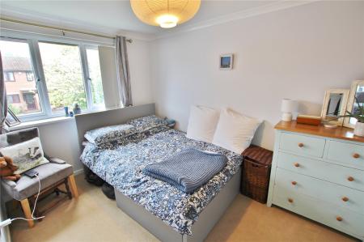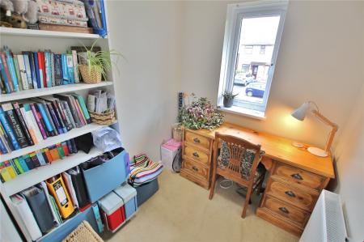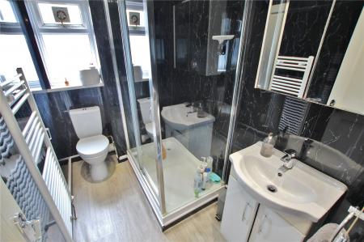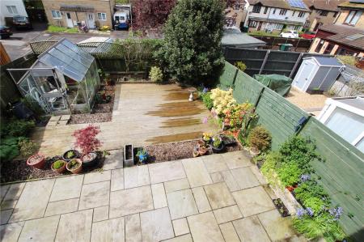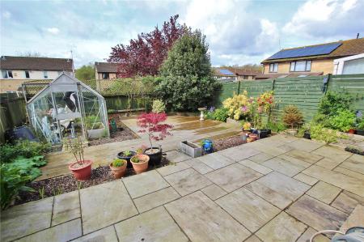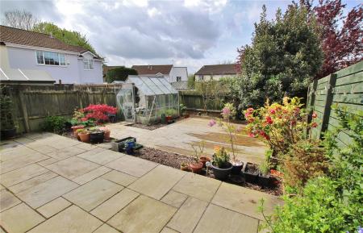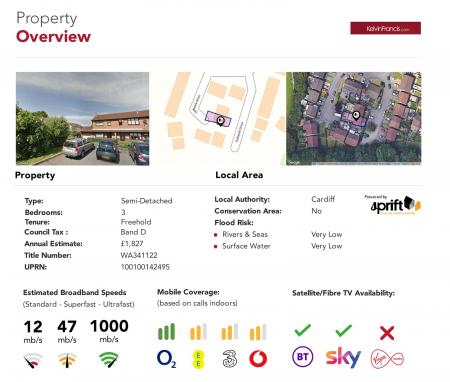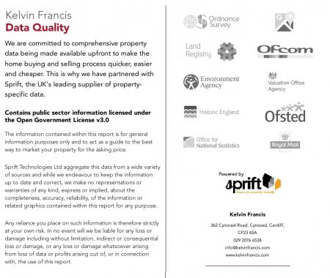3 Bedroom House for sale in Cardiff
• Modern Semi Detached Property
• 3 Bedrooms
• 15 ft. Lounge
• Garage
• Enclosed South-West Facing Rear Garden
• Short Drive to A48/M4
• Close Proximity to Cardiff Gate Retail Park
• Pontprennau Primary and Corpus Christi High School Catchment
Porch Cantilevered tiled porch with sheltered area.
Entrance Hall Approached by a uPVC wood grain finish front door with decorative double glazed inserts to upper part, leading onto a hallway area with single flight staircase to first floor level, panelled radiator.
Lounge 15'5" (4.7m) x 11'2" (3.4m) With square bay to front overlooking the entrance approach, a good size reception room enjoying a bright aspect, double panelled radiator, opening to dining room
Dining Area 14'0" (4.27m) x 6'11" (2.11m) With double glazed French doors leading to the sunny south-west facing garden, ample space for dining table, panelled radiator, deep storage cupboard under stairs recess.
Kitchen 10'6" (3.2m) x 7'0" (2.13m) Appointed along two sides in white vinyl fronts beneath round nosed worktop surfaces, inset 1.5 bowl sink and drainer with mixer tap, ceramic wall tiling, wall mounted I-Mini gas central heating boiler (new in 2023), plumbed for dishwasher, matching range of eye level wall cupboards, Flavel eight ring gas Range cooker with oven below and circulating fan above, double glazed stable style doors leading to the sunny rear garden, ceramic floor tiling.
First Floor Landing Approached by an easy rising single flight staircase with hand rail and banister to side, leading onto a central landing area, built out cupboard with radiator, access to loft.
Bedroom 1 14'7" (4.44m) x 8'9" (2.67m) Overlooking the rear garden, panelled radiator. Large double built-in wardrobe with sliding doors.
Bedroom 2 11'2" (3.4m) x 8'2" (2.49m) With aspect to the entrance approach, panelled radiator.
Bedroom 3 6'9" (2.06m) x 6'2" (1.88m) Aspect to front, panelled radiator.
Family Shower Room Stylish suite comprising porcelain wash basin with cabinets below, double width shower cubicle with thermostatic shower and rainfall style shower head, low level WC, uPVC wall panelling, heated towel rail, quality flooring.
Front Garden Laid to lawn with shrub borders, keyblock driveway to attached garage, outside water tap. Two external power points.
Garage 18'10" (5.74m) x 9'6" (2.9m) Up-and-over electronic roller door, power and lighting, connecting door to utility room.
Utility Room 7'0" (2.13m) x 5'1" (1.55m) Plumbed for automatic washing machine, window and double glazed door leading to the rear garden.
Rear Garden Attractive wide and deep stone patio area leading onto loose bark borders and continuing onto a timber deck patio relaxation area, enclosed by timber lap fencing, enjoying a sunny and open aspect. Water tap, external power points. Aluminium greenhouse with two power points.
Directions Travelling along Cyncoed Road from Cyncoed village, cross over the following roundabout into the continuation of Cyncoed Road which becomes Gwern Rhuddi Road and finally Pentwyn Road. Hereon, continue to a mini-roundabout with Spire Hospital on your left into Croescadarn Road. Thereon take the next turning left into Almond Drive and continue straight on and take the third turning on the left into Ambergate Drive, followed by the immediate right into Oakleafe Drive. Continue for a short distance and take the left hand turning at the junction into Oakleafe Drive, whereby the property will be found at the head of the cul-de-sac on the right hand side.
Viewers Material Information:
1) Prospective viewers should view the Cardiff Adopted Local Development Plan 2006-2026 (LDP) and employ their own Professionals to make enquiries with Cardiff County Council Planning Department (www.cardiff.gov.uk) before making any transactional decision.
2) Transparency of Fees Regulations: We do not receive any referral fees/commissions from any of the Providers we recommend, apart from The Mortgage Advice Bureau, where we may receive a referral fee (amount dependent on the loan advance and product) from this Provider for recommending a borrower to them. This has no detrimental effect on the terms on any mortgage offered.
Other Information: Tenure: Freehold (Vendors Solicitor to confirm)
Ref: TF/CYS240160/SEP
Council Tax Band: D (2024)
Viewing strictly by prior appointment.
All statements contained in the particulars are not to be relied on as representations of fact. All representations contained in the particulars are based on details supplied by the Vendor.
Important information
This is a Freehold property.
Property Ref: 543543_CYS240160
Similar Properties
Glenroy Street, Roath, Cardiff, CF24
4 Bedroom House | £290,000
A great opportunity for investors as a 4 bedroom HMO (licenced until November 2027), with a student let agreed for the n...
Cyncoed Road, Cyncoed, Cardiff, CF23
2 Bedroom House | £265,000
A traditional bay fronted ground floor flat centrally positioned in Cyncoed Village just a stone's throw from Cyncoed Vi...
Pentwyn Drive, Pentwyn, Cardiff, CF23
3 Bedroom House | £239,950
A modern semi-detached property located opposite a wooded area, a short walk to a local grocery shop, easy vehicular acc...
Inverness Place, Roath, Cardiff, CF24
3 Bedroom House | £325,000
A well maintained, extended and well-proportioned traditional bay fronted mid-terraced family home, walking distance to...
Clos Nant Glaswg, Pontprennau, Cardiff, CF23
3 Bedroom House | £339,950
A modern larger style detached property located in an elevated position within Pontprennau with views over large parts o...
Magnolia Close, Pentwyn, Cardiff, CF23
4 Bedroom House | £340,000
A well-proportioned detached family home in need of extensive renovation but offering excellent potential, situated on a...
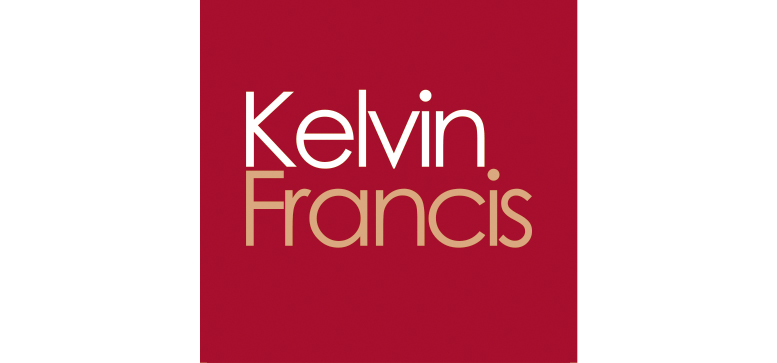
Kelvin Francis (Cardiff)
Cyncoed, Cardiff, South Wales, CF23 6SA
How much is your home worth?
Use our short form to request a valuation of your property.
Request a Valuation
