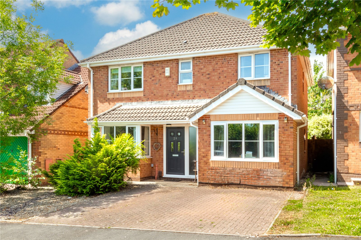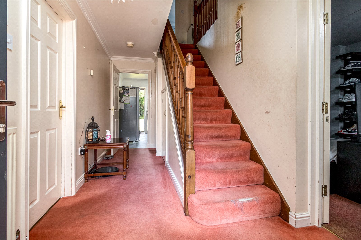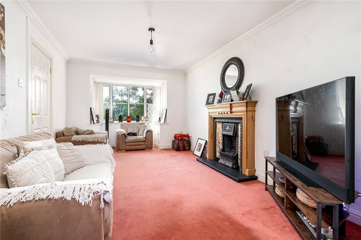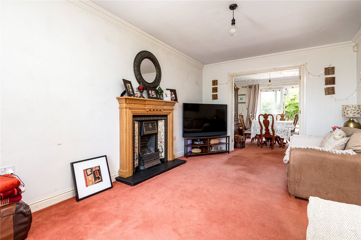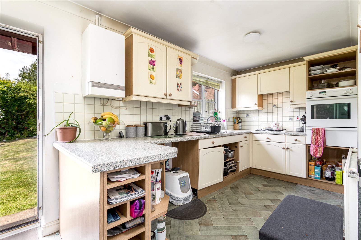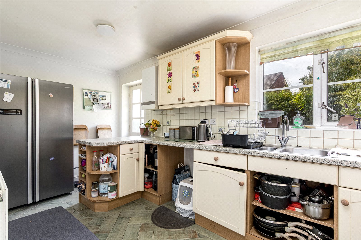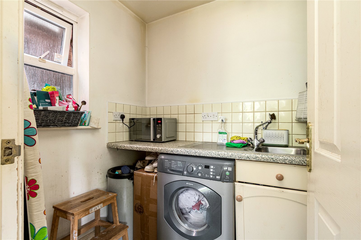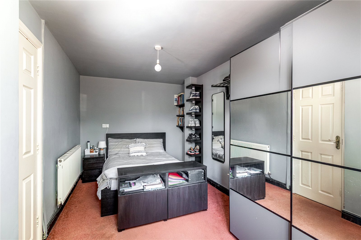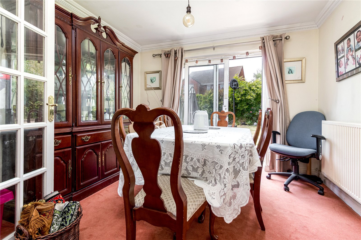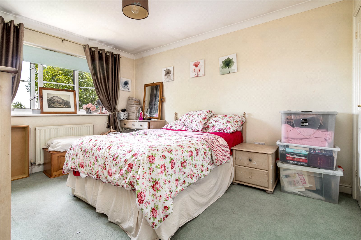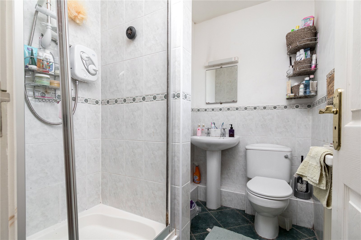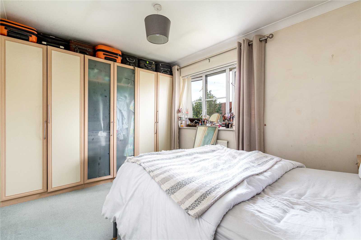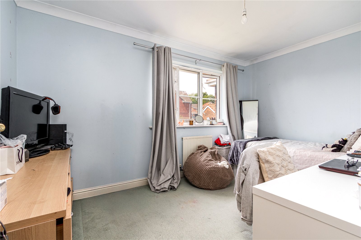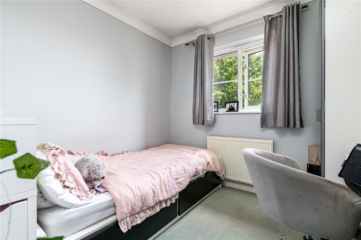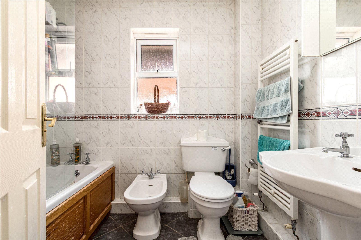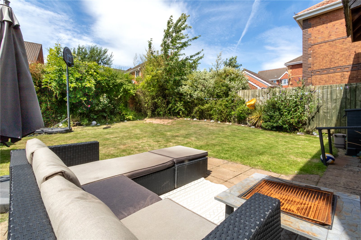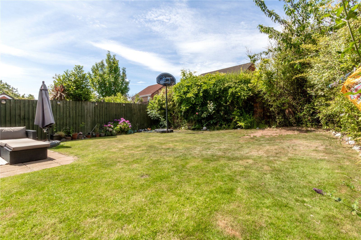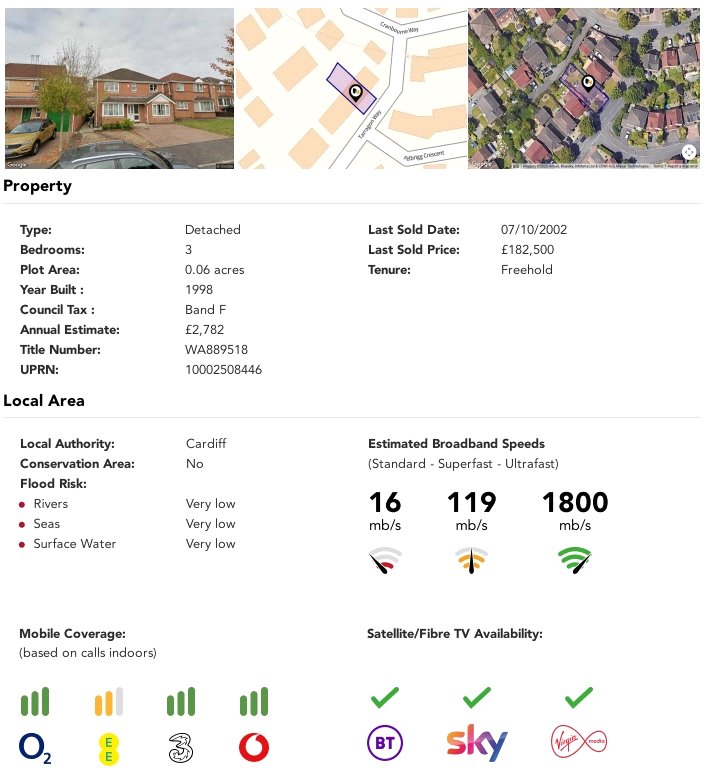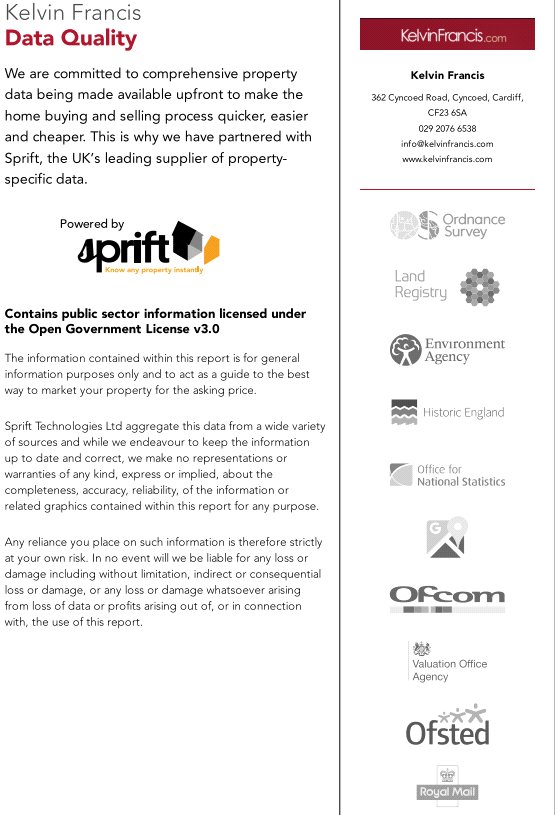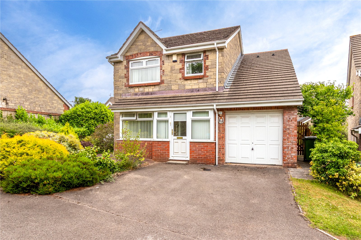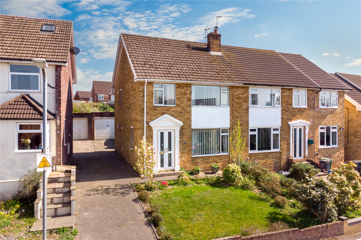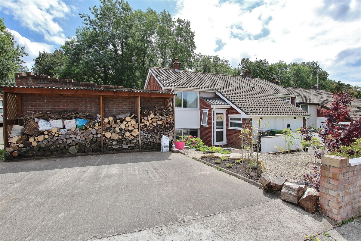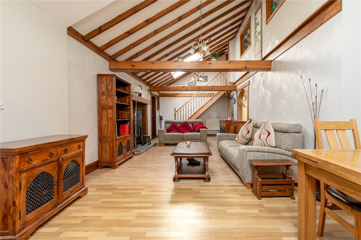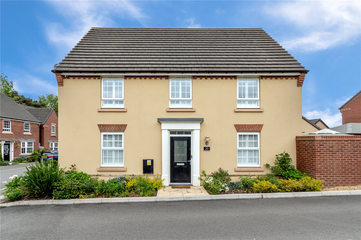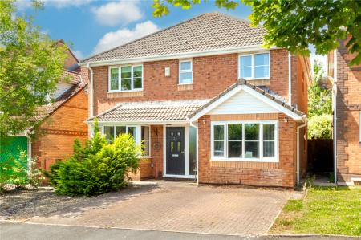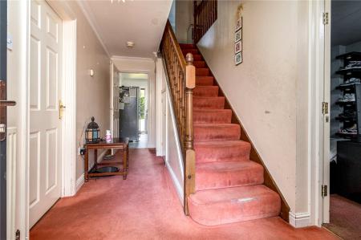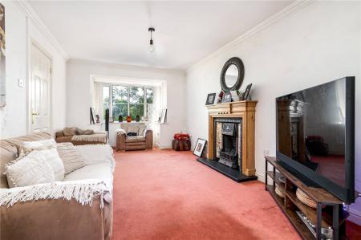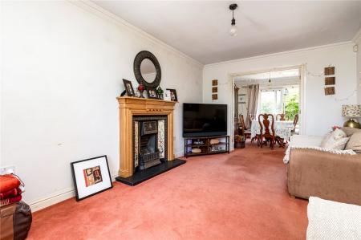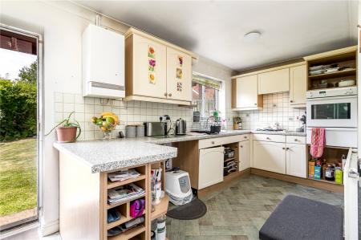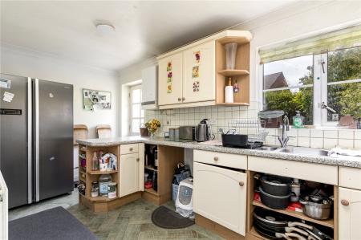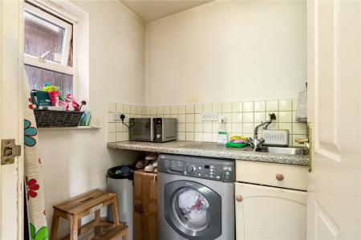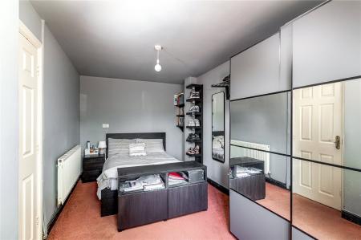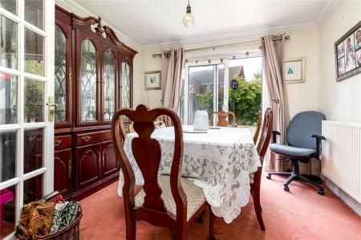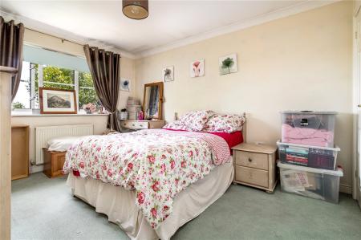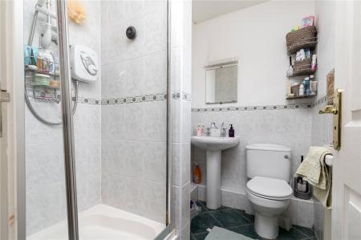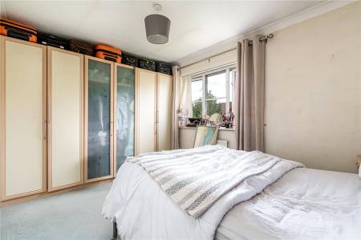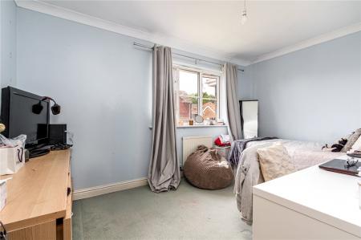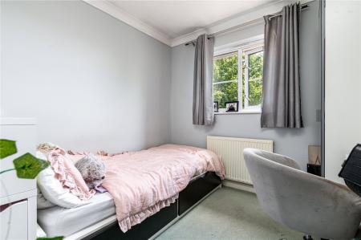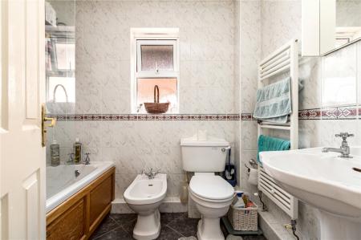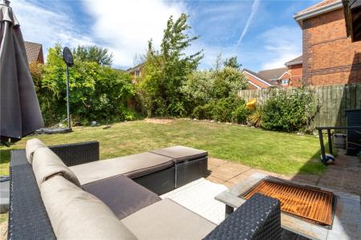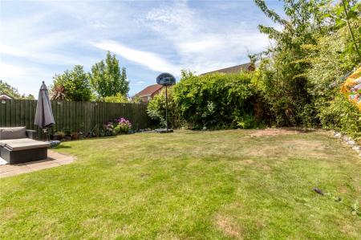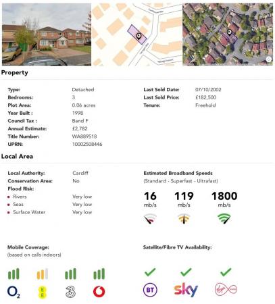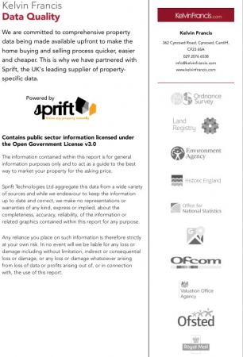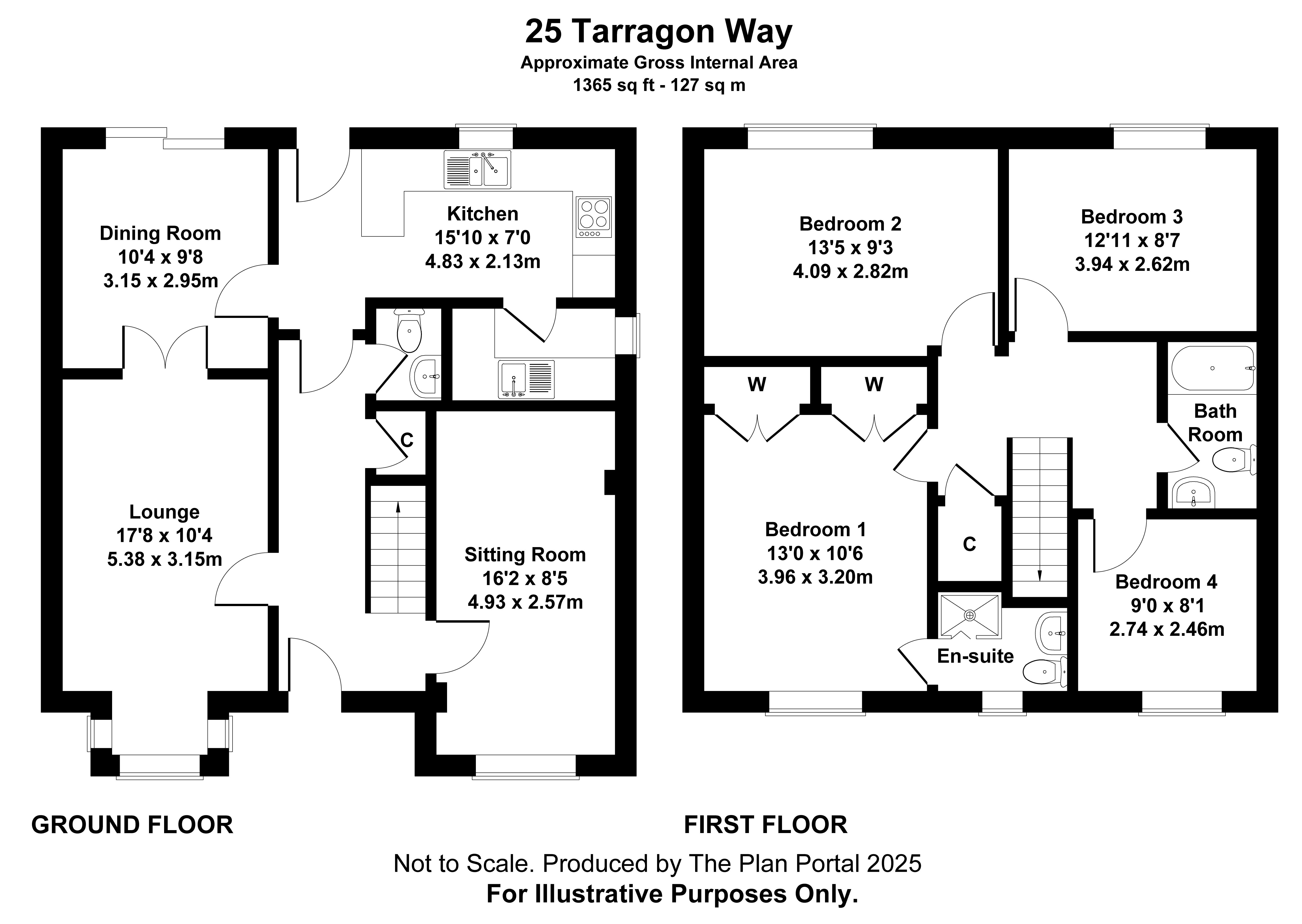4 Bedroom House for sale in Cardiff
Entrance Hall uPVC panelled double glazed entrance door with side screen, panel radiator, under stairs storage cupboard, spindle staircase to first floor landing, coved ceiling.
Cloakroom/WC Close coupled WC, pedestal wash hand basin with mirror above, ceramic floor tiling, radiator.
Lounge 17'8" (5.38m) x 10'4" (3.15m) overall, into bay Double glazed bay window overlooking the front garden and driveway, master Broadband socket and TV point, feature fireplace with timber surround, coved ceiling, coal effect gas fire on a black slate hearth (not tested), double radiator, panelled double doors giving access to the dining room.
Dining Room 10'4" (3.15m) x 9'8" (2.95m) Double radiator, coved ceiling, uPVC double glazed sliding patio doors giving access to the garden.
Sitting Room 16'2" (4.93m) x 8'5" (2.57m) overall Formerly the garage, double glazed window to front, double radiator, currently utilised as a bedroom.
Kitchen 15'10" (4.83m) x 7'0" (2.13m) Overlooking the rear garden, cream fitted kitchen appointed along three sides comprising of eye level units and base units with drawers and round nosed worktops over, ceramic wall tiling to work surface surrounds, fitted four burner gas hob, inset 1.5 bowl sink with mixer tap and drainer, fitted eye level oven and separate grill, panelled radiator, wall mounted gas central heating boiler, double glazed door giving access to the rear garden, door into utility room.
Utility Room 7'8" (2.34m) x 5'2" (1.57m) Opaque window to side, additional base unit appointed along two sides comprising of drawers, matching worktop over and ceramic wall tiling surrounds, inset sink with mixer tap and drainer, continuation of the quality herringbone style flooring, radiator, plumbing and space for washing machine, space for tumble drier.
First Floor Landing Spindle balustrade, enlarged loft access with fold down loft ladder, airing cupboard housing the hot water cylinder with shelving, coved ceiling, doors to bedrooms and bathroom.
Bedroom 1 13'0" (3.96m) x 10'6" (3.2m) Aspect to front, radiator, full width built-in wardrobes comprising of two doubles with hanging rails and shelving, door to . . .
En Suite Shower Room Opaque window to front, shower recess with bi-fold door, shower over and ceramic wall tiling, pedestal wash hand basin, close coupled WC, combination lighting/shaver point, ceramic floor tiling, radiator.
Bedroom 2 13'5" (4.09m) x 9'3" (2.82m) Overlooking the rear garden, radiator.
Bedroom 3 12'11" (3.94m) x 8'7" (2.62m) A large double bedroom overlooking the rear garden, radiator.
Bedroom 4 9'0" (2.74m) x 8'1" (2.46m) Overlooking the front with views to Cardiff, panelled radiator.
Bathroom Opaque window to side, modern white suite comprising of a panelled bath with electric shower over, close coupled WC, pedestal wash hand basin, separate bidet, comprehensive ceramic floor and wall tiling, heated towel rail.
Front Garden Open plan with low maintenance garden laid with stone chippings, integrated planting and established tree, double width keyblock driveway leading to the paved and tile covered entrance porch with courtesy light.
Rear Garden Tiled canopy over the rear door, patio relaxation area leading onto a lawned garden with high level feather edged timber panel fencing, outside water tap, side access from the front, outside lighting.
Directions Travelling north on Cyncoed Road away from the village, continue across the roundabout into the continuation of Cyncoed Road which becomes Gwern Rhuddi Road and finally Pentwyn Road. Passing through the traffic lights at Corpus Christi take the next turning left at the first roundabout into Peppermint Drive. At the T-junction turn right onto Dartington Drive with an immediate left into Tarragon Way, and the subject property can be found at the top of the hill on the left hand side.
Viewers Material Information:
1) Prospective viewers should view the Cardiff Adopted Local Development Plan 2006-2026 (LDP) and employ their own Professionals to make enquiries with Cardiff County Council Planning Department (www.cardiff.gov.uk) before making any transactional decision.
2) Transparency of Fees Regulations: We do not receive any referral fees/commissions from any of the Providers we recommend, apart from Cornerstone Finance, where we may receive a referral fee (amount dependent on the loan advance and product) from this Provider for recommending a borrower to them. This has no detrimental effect on the terms on any mortgage offered.
General Property Information: Tenure: Freehold (Vendors Solicitor to confirm)
Ref: JP/CYS220125
Council Tax Band: F (2025)
Viewing strictly by prior appointment.
All statements contained in the particulars are not to be relied on as representations of fact. All representations contained in the particulars are based on details supplied by the Vendor.
Important Information
- This is a Freehold property.
Property Ref: 543543_CYS220125
Similar Properties
Naseby Close, Pontprennau, Cardiff, CF23
4 Bedroom House | £400,000
A modern detached property with mock stone front hidden entrance up a private drive to only one other property, position...
Huron Crescent, Lakeside,, Cardiff, CF23
3 Bedroom House | £395,000
A bright and well maintained semi-detached family home, just a short distance from the shops around Lakeside Amber Vista...
Claerwen Drive, Lakeside, Cardiff, CF23
3 Bedroom House | £385,000
A modernised and extended semi-detached family home, in a favoured location within a short walk to Lakeside shops and Di...
Newport Road, Old St. Mellons, Cardiff, CF3
3 Bedroom House | £416,000
A modern style detached bungalow with extended attached annexe, constructed around 1999 in a private hidden position jus...
Farm Drive, Cyncoed, Cardiff, CF23
3 Bedroom House | £425,000
A spacious and well-proportioned family home, just a short walk down to Roath Park Lake, good access to local bus links...
Cypress Crescent, St Mellons, Cardiff, CF3
4 Bedroom House | £435,000
A recently built David Wilson home whereby construction was completed in 2018 and still retains the builder's 10 year NH...
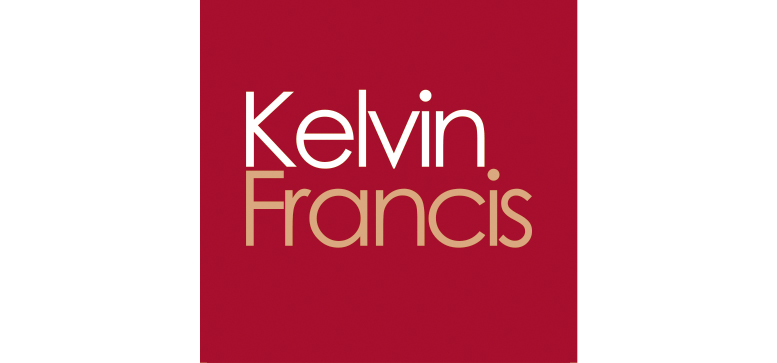
Kelvin Francis (Cardiff)
Cyncoed, Cardiff, South Wales, CF23 6SA
How much is your home worth?
Use our short form to request a valuation of your property.
Request a Valuation
