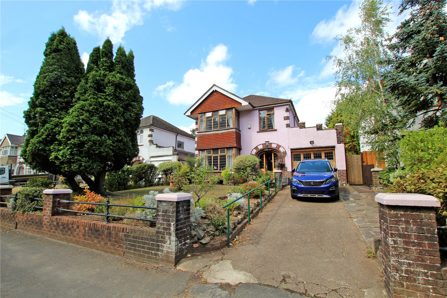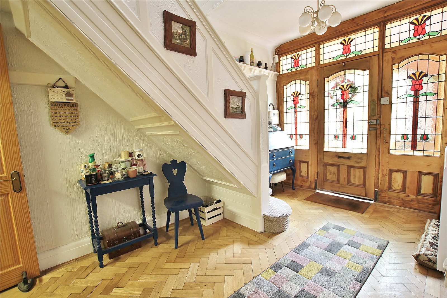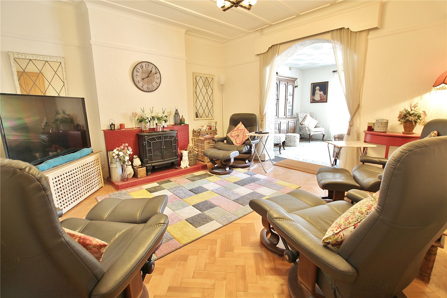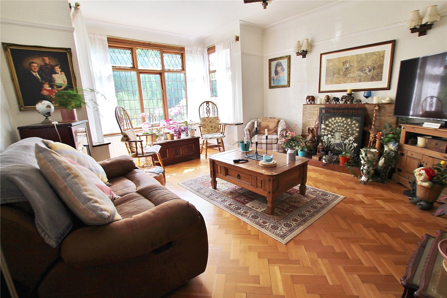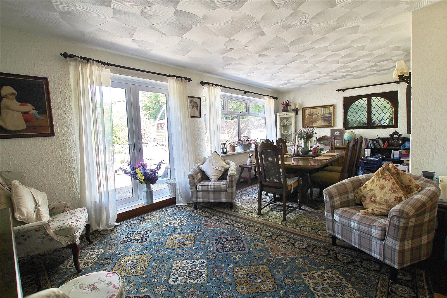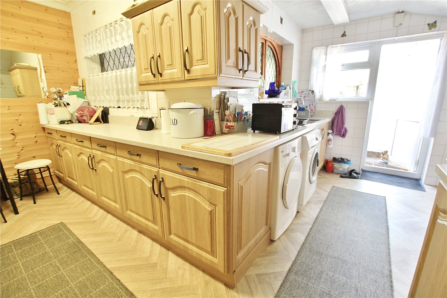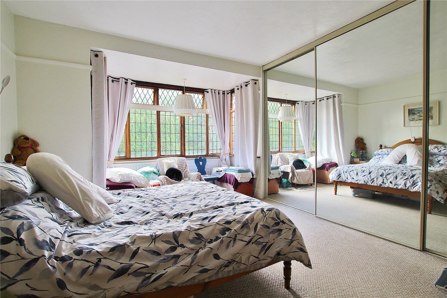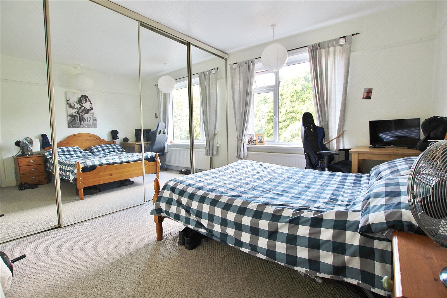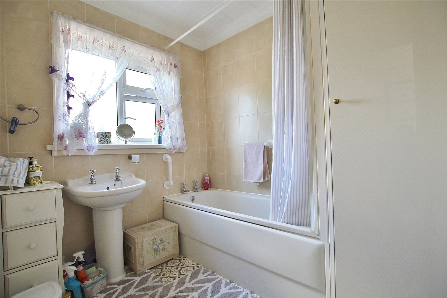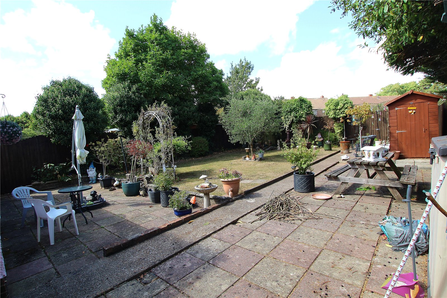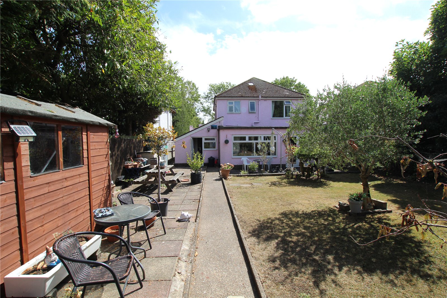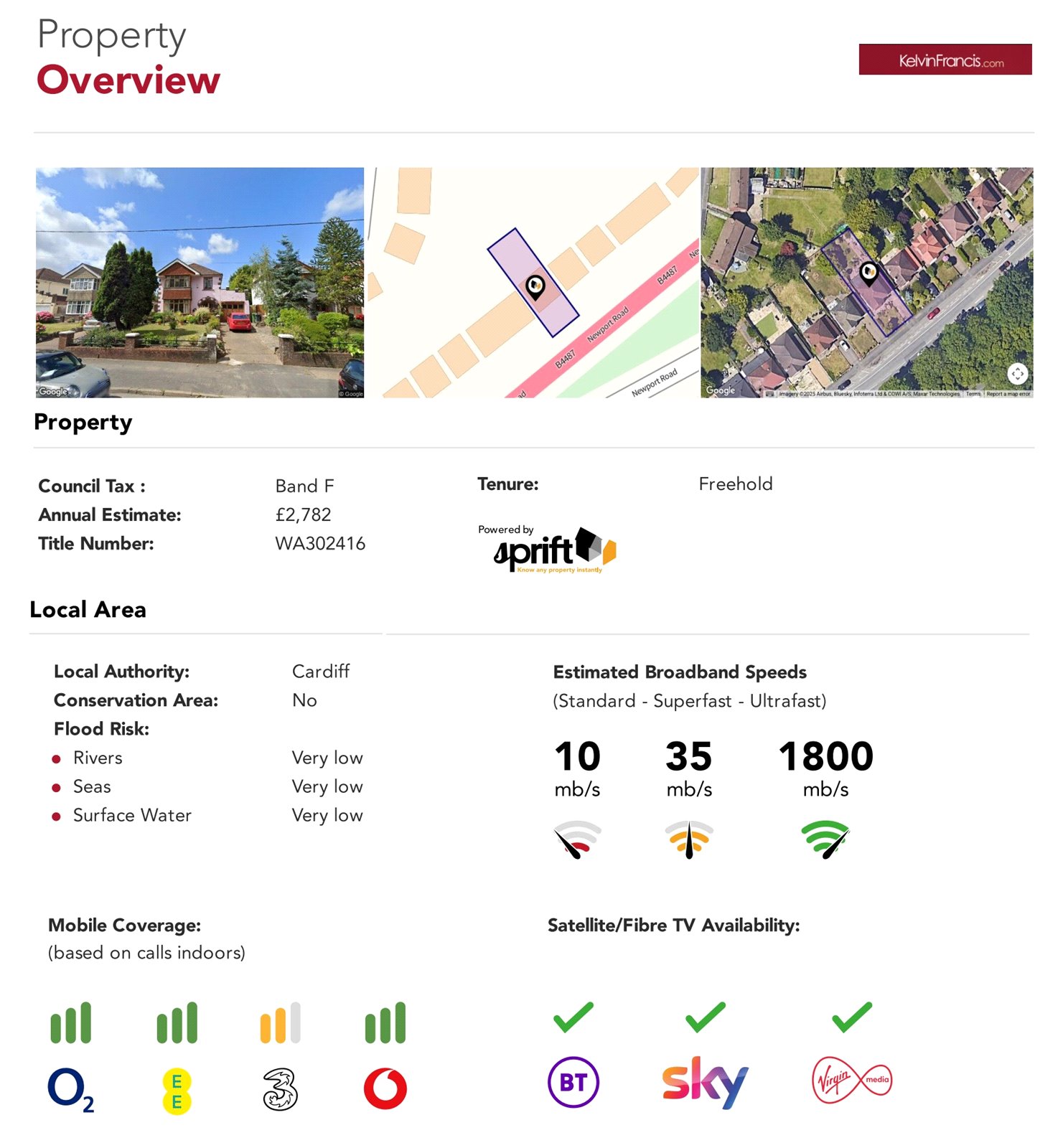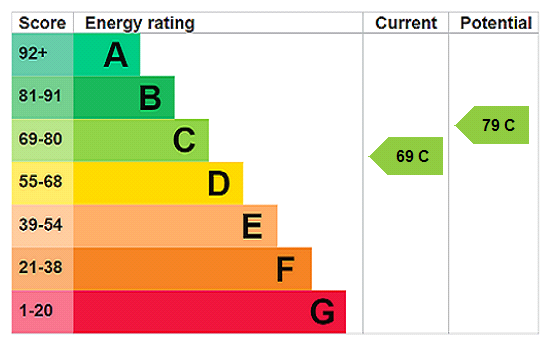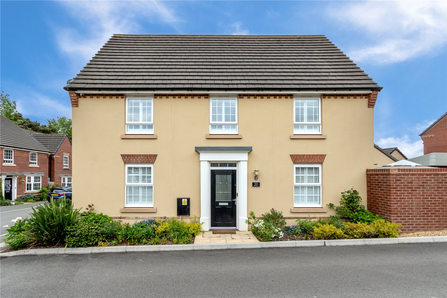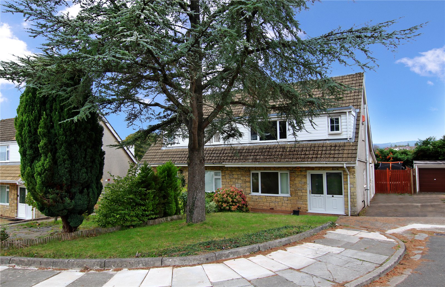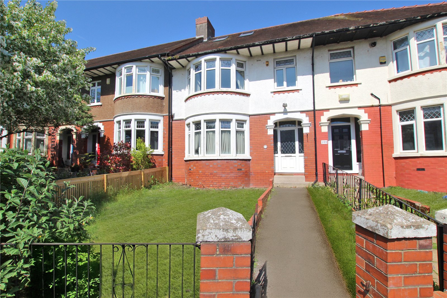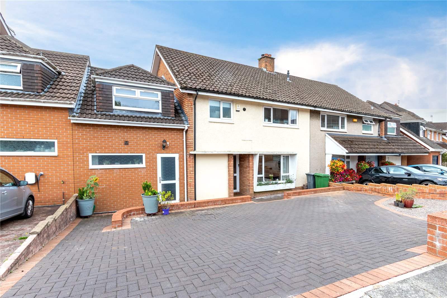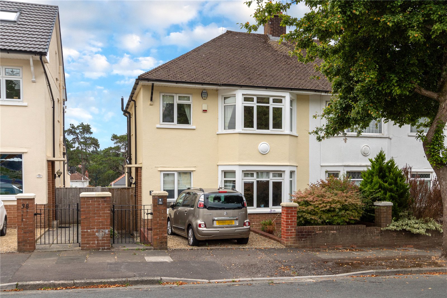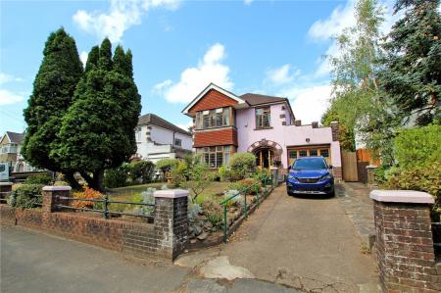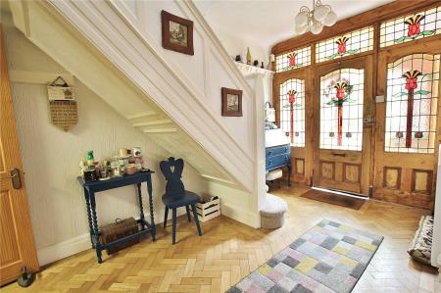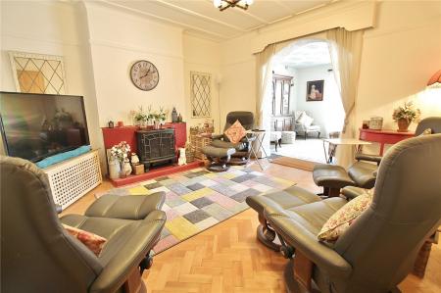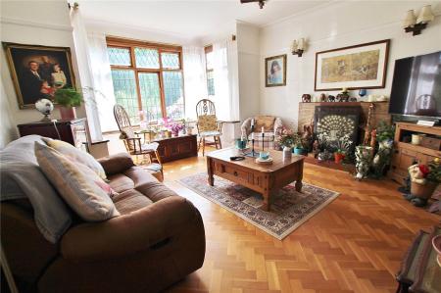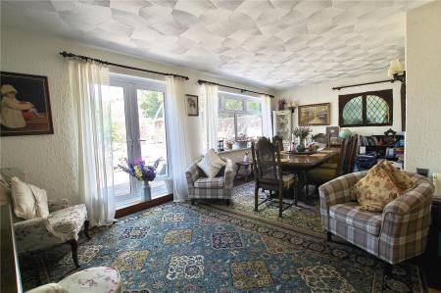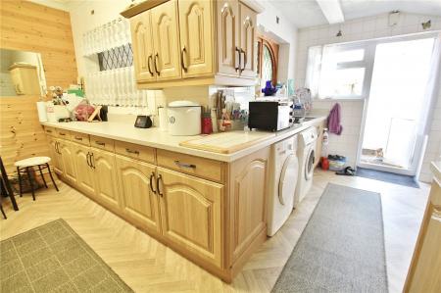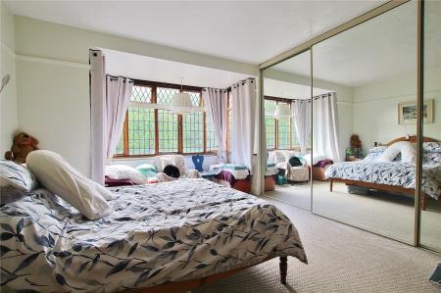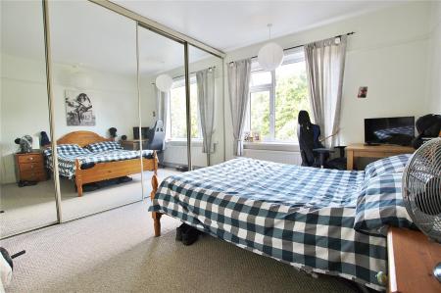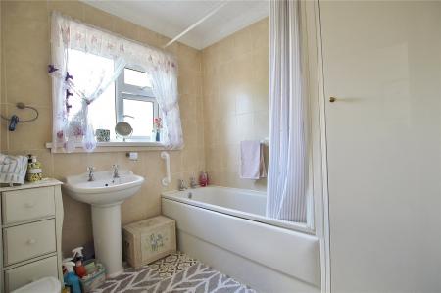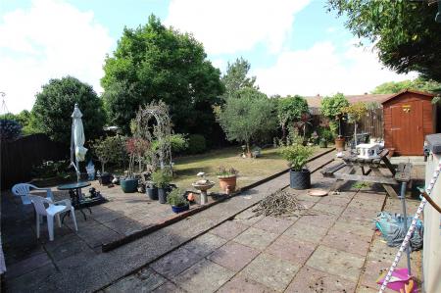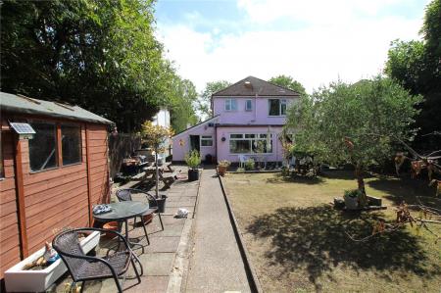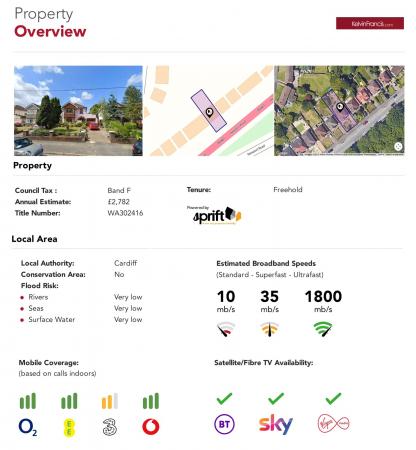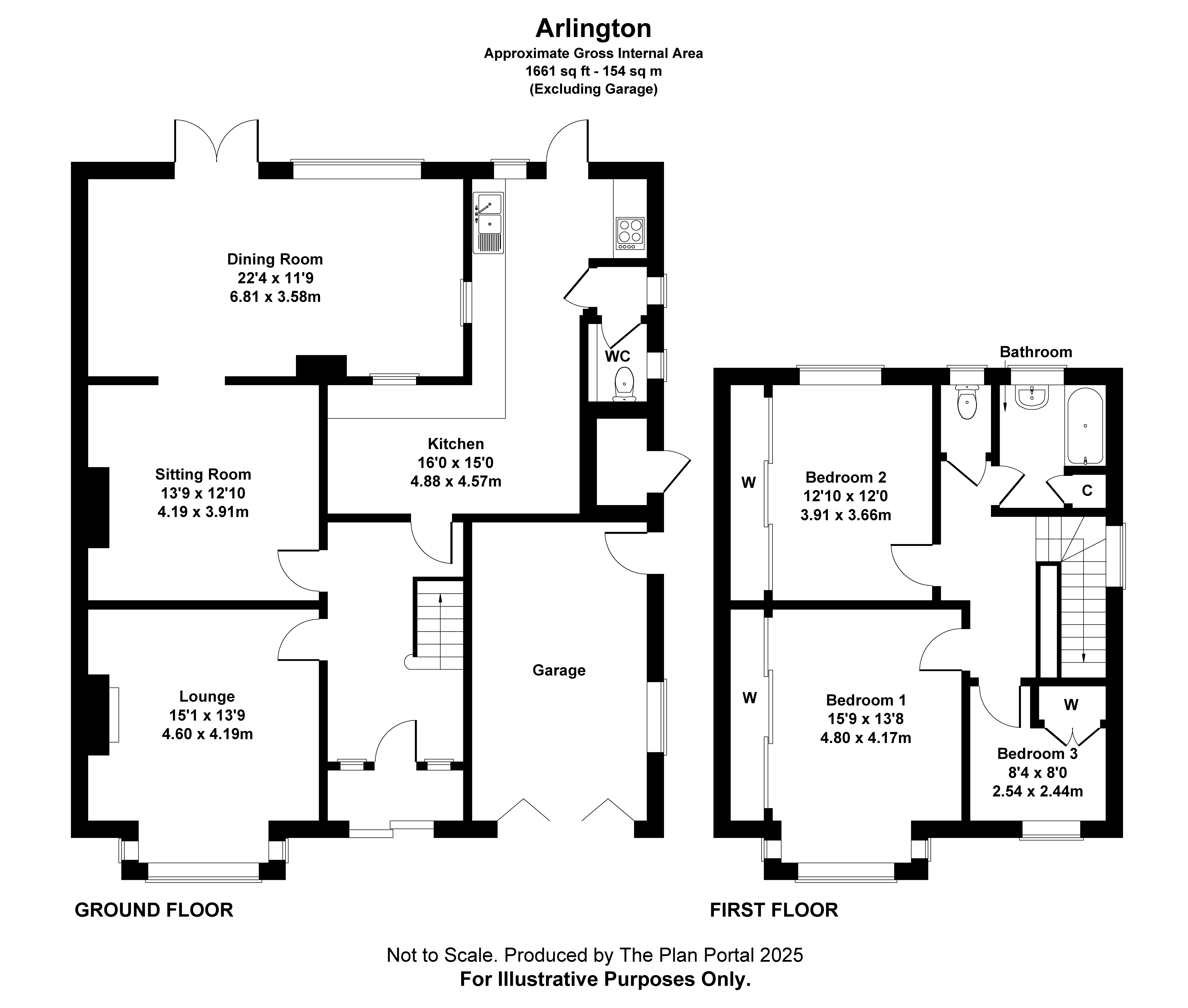3 Bedroom House for sale in Cardiff
Porch Approached with an arched brick opening with sliding double doors, period black and white chequered flooring, further full width stained and leaded glass side screens with matching entrance door and upper glazing leading into the hallway.
Hallway A generous hallway with half turning staircase to first floor landing, period herringbone style woodblock flooring, period high level skirting boards and high level display shelf at picture rail height, double radiator.
Lounge Leaded bay windows overlooking the front garden and Newport Road, bay shaped double radiator, herringbone style woodblock flooring, coved ceiling, picture rail, high level skirting boards, tiled fireplace with matching hearth.
Sitting Room Period herringbone style woodblock flooring, doubler radiator, period features include picture rail and high level skirting boards, fireplace and TV point, archway into dining room.
Dining Room Large window overlooking the rear garden, internal windows to kitchen, two double radiators, uPVC double glazed French doors opening onto rear patio and garden beyond.
Kitchen Appointed along three sides comprising of eye level units and base units with drawers and worktops over, inset double sink with drainer, inset four burner electric hob with oven below, plumbing and space for washing machine, further space for separate tumble drier, additional space for American style fridge/freezer, herringbone woodblock style cushion flooring, double radiator, door to …
Cloakroom/WC Inner foyer with matching cushion flooring from the kitchen, small double glazed window to side, further door into cloakroom/WC, further window to side, close coupled WC with tiled walls and matching cushion flooring.
First Floor Landing Period leaded and stained glass window to the side, solid balustrade, enlarged loft access with fold down ladder, partially boarded and lighting, small roof window, picture rail, doors to bedrooms, bathroom and separate WC.
Bedroom 1 Square leaded bay windows overlooking the front garden and Newport Road, radiator, full width triple wardrobes with sliding doors, hanging rail and shelving, picture rail.
Bedroom 2 Overlooking the enclosed rear garden, double radiator, picture rail, full depth wardrobes with four sliding mirror doors with hanging rail and shelving.
Bedroom 3 Aspect to front, double radiator, built-in double wardrobe with hanging rail and overhead storage, picture rail.
Bathroom uPVC double glazed opaque window to rear, white suite comprising of a steel panelled bath with thermostatic shower controls and comprehensive ceramic wall tiling, pedestal wash hand basin, tile effect cushion flooring, radiator, built-in airing cupboard housing the Worcester gas central heating boiler with additional shelving.
Separate WC Opaque window to the rear, close coupled push button WC, matching wall tiles and cushion flooring.
Eaves Room Double bi-folding doors with upper glazing, space in the roof void, power points and lighting, double glazed windows to side, door from the side access.
Front Garden Enclosed with a dwarf retaining wall with wrought iron balustrade, raised area laid to lawn with established plants, trees and shrubbery, pillared entrance to the driveway leading to the garage. Side access with gates to the rear.
Rear Garden A generous and enclosed secluded garden with excellent privacy, nothing overlooking from the rear, full boundary fencing. Initial paved patio with central path leading to the rear boundary and large area laid to lawn with established plants, trees and shrubbery. Timber garden shed, further patio to the side, water tap, outside lighting.
Directions Travelling east along Newport Road through Rumney and also Old St Mellons, at the next roundabout which turns into St John’s College continue straight across onto the continuation of Newport Road, and the property can be found a short distance on the left hand side.
Viewers Material Information
1) Prospective viewers should view the Cardiff Adopted Local Development Plan 2006-2026 (LDP) and employ their own Professionals to make enquiries with Cardiff County Council Planning Department (www.cardiff.gov.uk) before making any transactional decision.
2) Transparency of Fees Regulations: We do not receive any referral fees/commissions from any of the Providers we recommend, apart from Cornerstone Finance, where we may receive a referral fee (amount dependent on the loan advance and product) from this Provider for recommending a borrower to them. This has no detrimental effect on the terms on any mortgage offered.
General Information Tenure: Freehold (Vendors Solicitor to confirm)
Ref: JP/CYS250426
Council Tax Band: F (2025)
Viewing strictly by prior appointment.
All statements contained in the particulars are not to be relied on as representations of fact. All representations contained in the particulars are based on details supplied by the Vendor.
Important Information
- This is a Freehold property.
Property Ref: 543543_CYS250426
Similar Properties
Cypress Crescent, St Mellons, Cardiff, CF3
4 Bedroom House | £435,000
A recently built David Wilson home whereby construction was completed in 2018 and still retains the builder’s 10 ye...
Farm Drive, Cyncoed, Cardiff, CF23
3 Bedroom House | £415,000
A spacious and well-proportioned family home, just a short walk down to Roath Park Lake, good access to local bus links...
3 Bedroom House | Guide Price £400,000
A modern chalet style extended semi-detached property in a favourable location at the end of a quiet cul-de-sac, just a...
Melrose Avenue, Penylan, Cardiff, CF23
3 Bedroom House | £460,000
A large style double bay fronted terraced property, positioned at the end of a cul-de-sac, just a short walk to Waterloo...
Everest Avenue, Llanishen, Cardiff, CF14
4 Bedroom House | £500,000
A fully modernised and tastefully presented extended family home, conveniently located just a short walk to the Llanishe...
Windermere Avenue, Roath Park, Cardiff, CF23
3 Bedroom House | £500,000
A very well maintained traditional bay fronted semi-detached family home, positioned in a desirable tree lined street ju...
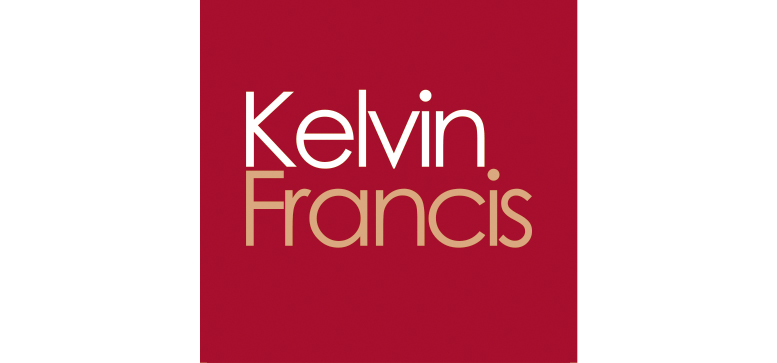
Kelvin Francis (Cardiff)
Cyncoed, Cardiff, South Wales, CF23 6SA
How much is your home worth?
Use our short form to request a valuation of your property.
Request a Valuation
