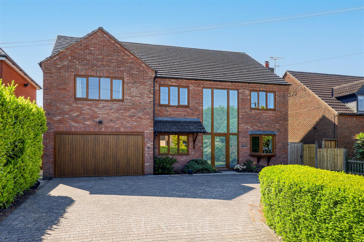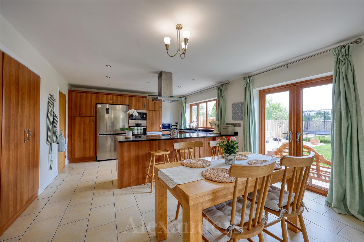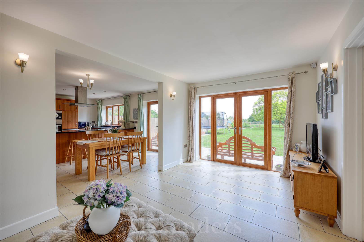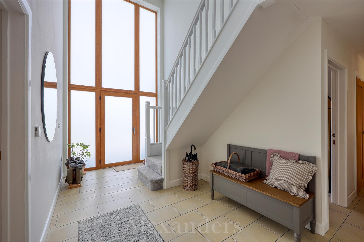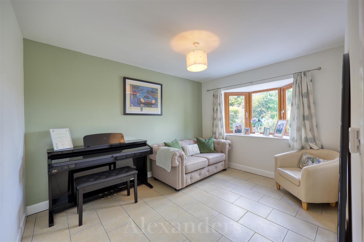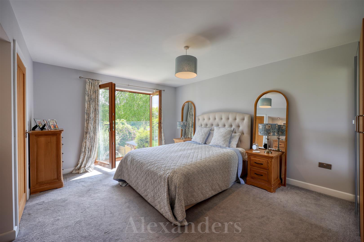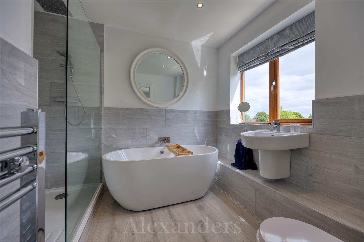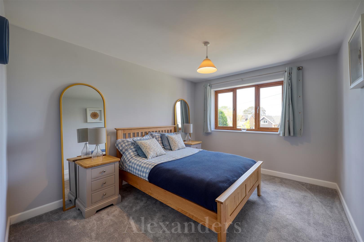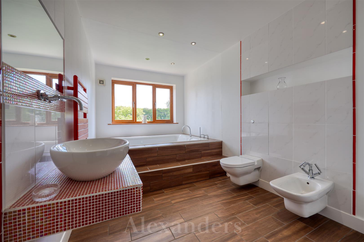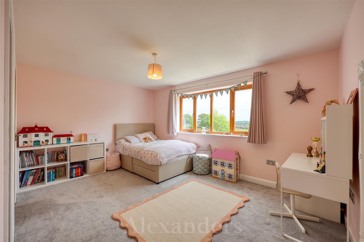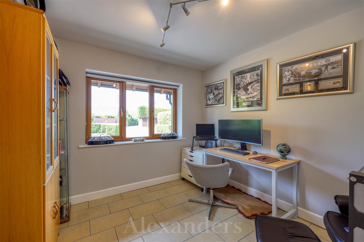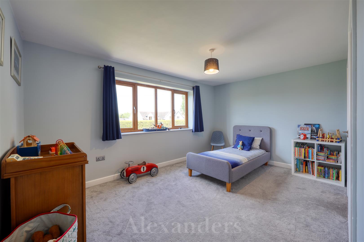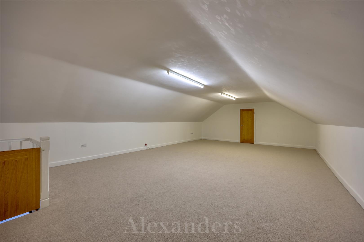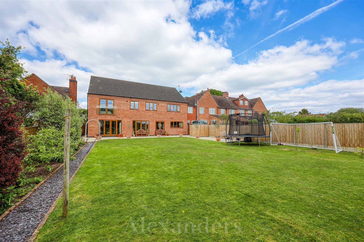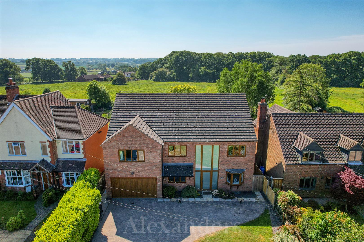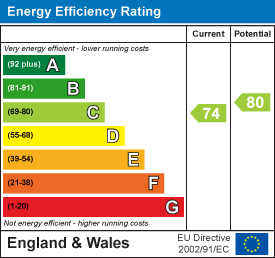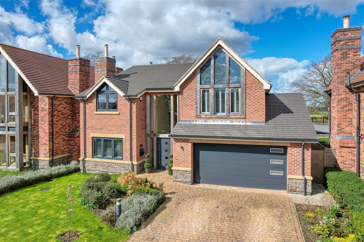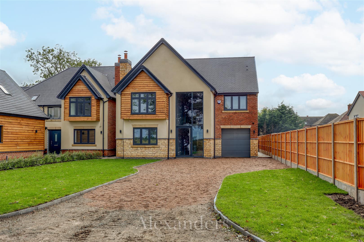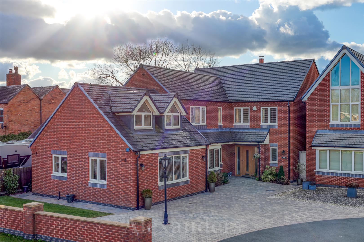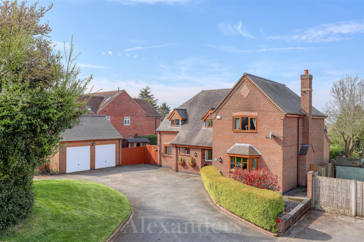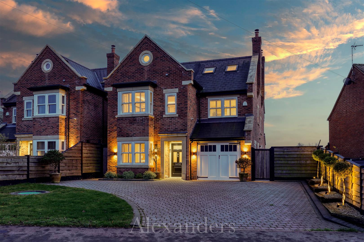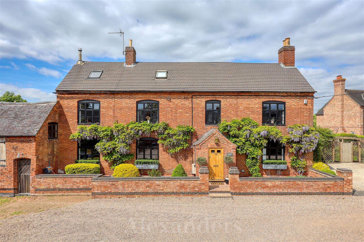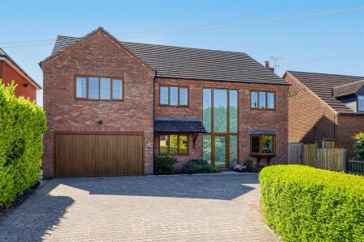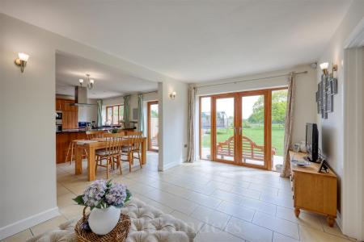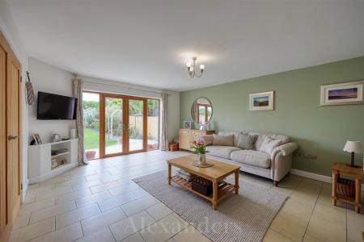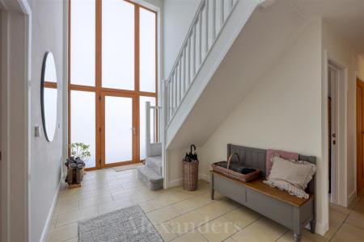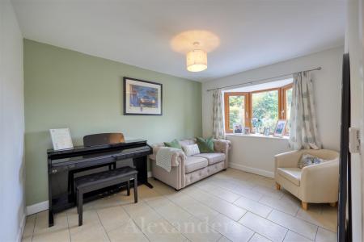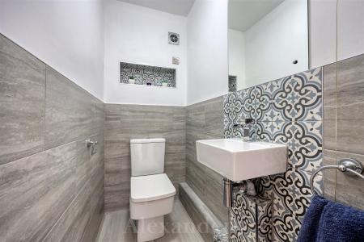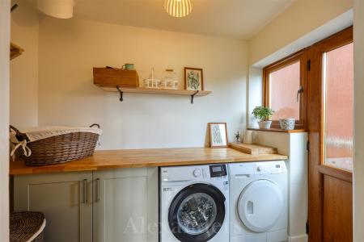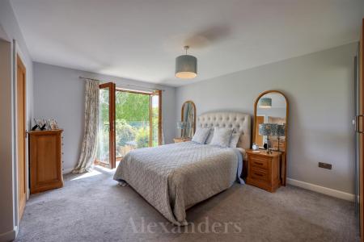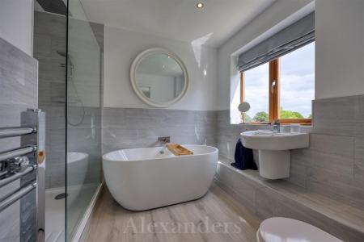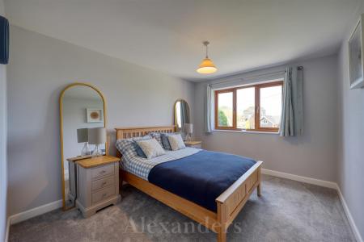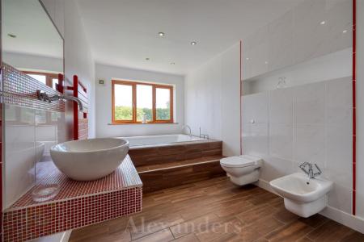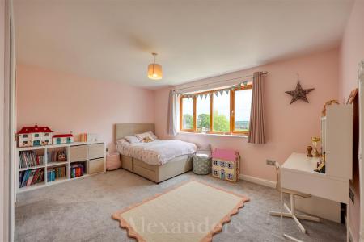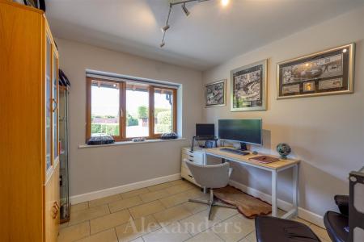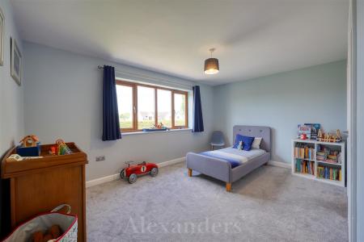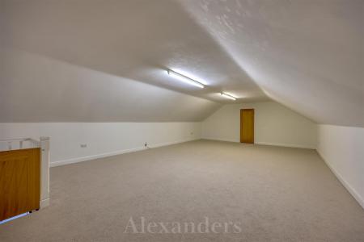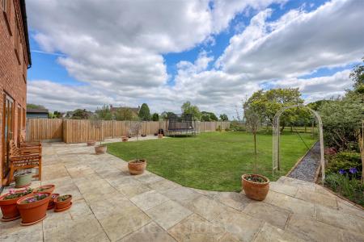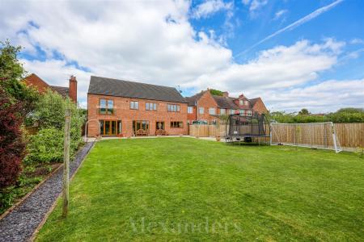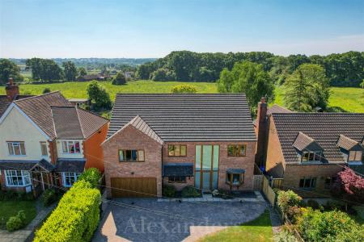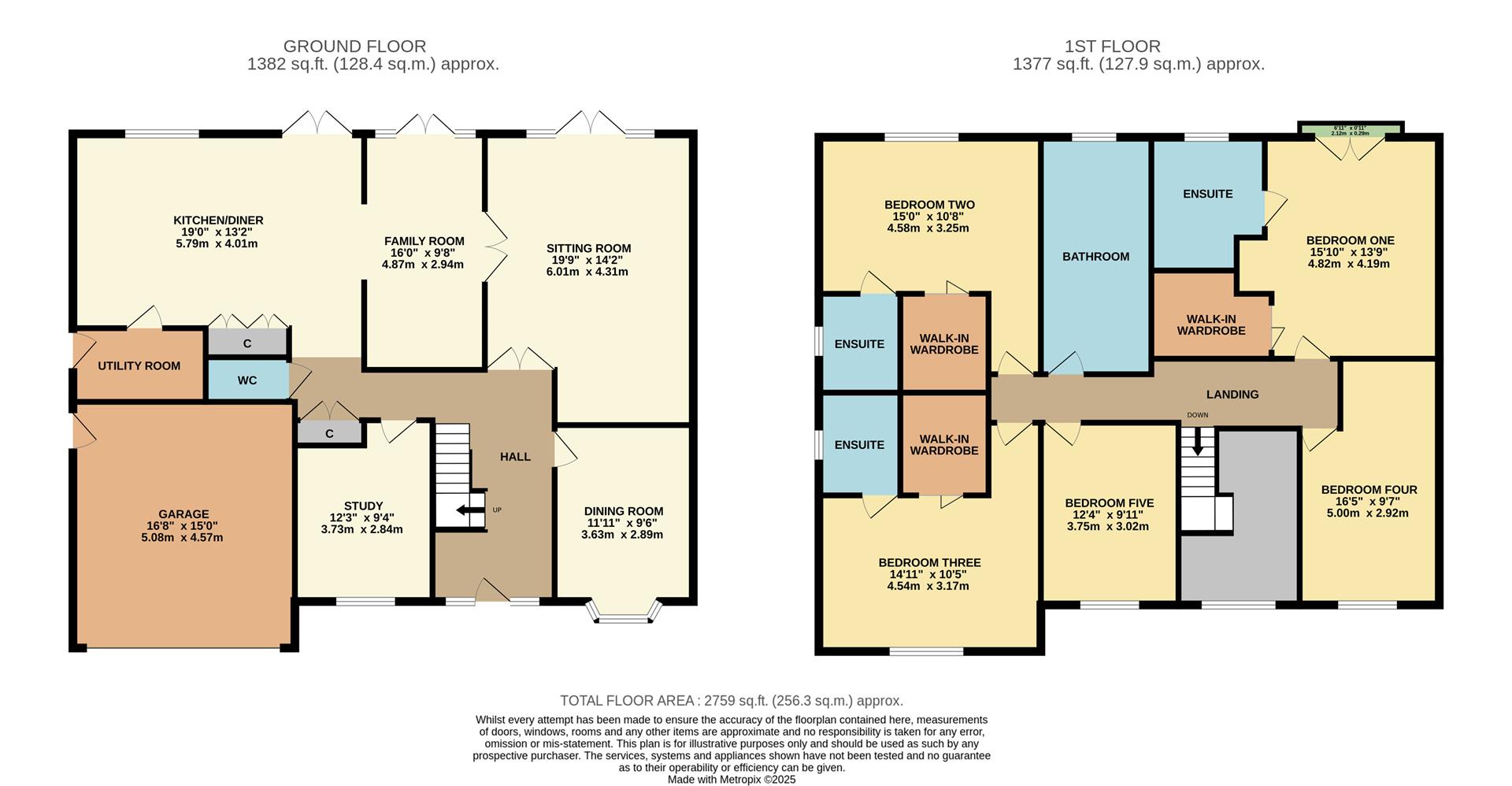- Family home positioned in a sought after village
- Situated on one quarter of an acre land
- Five spacious bedrooms
- Open plan contemporary dining kitchen
- Planning permission to convert large loft area
- South facing rear gardens
- Integral oversized double garage
- Open views across farmland to the rear of the property
- EPC Rating C / Council Tax Band G / Freehold
5 Bedroom Detached House for sale in Carlton
Alexanders of Market Bosworth are proud to offer to the market this five bedroom, four bathroom detached family residence positioned in the heart of the much revered village of Carlton.
General - Alexanders welcome to the market this individually designed five bedroom, four bathroom detached family residence positioned in the heart of the much revered village of Carlton, just 2 miles from historic Market Bosworth.
Accommodation - Situated on 0.25 of an acre and positioned in the heart of the pretty village of Carlton, this generous family home is set back from the road behind lawned front gardens and a private driveway that leads in turn to the integral double garage. The south facing rear gardens benefit from open views across farmland to the rear. Laid mostly to lawn, there is established hedging to surround, raised sleeper vegetables patches and a large flagstone laid seating terrace to the immediate rear of the property creating a superb space for entertaining.
Internally, the accommodation is laid across two floors boasting an substantial 2759 square feet centred around the impressive vaulted and glazed entrance hall with galleried landing give access to five spacious reception areas including home office / study, dining room, formal sitting room with direct garden access, and a lovely family room that leads from the open plan contemporary dining kitchen. There is also a w.c., utility room and integral oversized double garage.
Upstairs are five double bedrooms. Bedrooms one, two & three all boast separate dressing rooms and en-suite facilities, and bedrooms four and five are served by a generous and contemporary family bathroom. The property also benefits from a large loft room that has been utilised by the current owners as a Games Room but has full planning permission to convert into living accommodation should further space be required. It could aos increase to over 3300 square feet.
Location And Distances - The sought-after village of Carlton is situated just two miles from Market Bosworth. This much favoured market town has a thriving community and plays host to a range of independent shops and eateries. There is a weekly market and a monthly farmers' market held in the historic square. The area is well known for its schooling, including The Dixie Grammar School and Twycross House School, amongst many others.
Despite its tranquil and secluded setting, the property is well-connected with excellent communication links. There is a train service from nearby Nuneaton to London Euston taking from 1 hour. By vehicle, the M42 and M69 are easily accessible.
Market Bosworth 2 miles, Leicester 16 miles, Birmingham 29 miles, Dixie Grammar School 2 miles, Twycross House School 6 miles, Birmingham Airport 26.1 miles, East Midlands Airport 17.9 miles, Nuneaton Train Station 11 miles, Nuneaton - London - 75 mins.
Viewings - Viewing strictly by appointment only via sole selling agent, Alexanders of Market Bosworth (01455) 291471.
Tenure - Freehold.
Services - We are advised that mains electricity, water, and drainage are connected to the property. Central heating is fuelled by oil.
Local Authority - Hinckley and Bosworth Borough Council, Hinckley Hub, Rugby Road, Hinckley LE10 0FR (01455) 238141. Council Tax Band G.
Measurements - Every care has been taken to reflect the true dimensions of this property, but they should be treated as approximate and for general guidance only.
Money Laundering - Where an offer is successfully put forward, we are obliged by law to ask the prospective purchaser for confirmation of their identity. This will include production of their passport or driving licence and recent utility bill to prove residence. This evidence will be required prior to solicitors being instructed.
Property Ref: 59384_33882111
Similar Properties
4 Bedroom Detached House | Offers Over £900,000
Offered with no upward chain. A beautiful spacious family home, full of modern convenience while surrounded by beautiful...
4 Bedroom Detached House | Guide Price £800,000
The Huntingtons is a rare and special development of five luxury residences located on the outskirts of the popular vill...
5 Bedroom Detached House | Guide Price £775,000
Individually designed�family home with one-bedroom annexe. This property is beautifully presented throughout...
4 Bedroom Detached House | Guide Price £975,000
A perfectly presented family home, combining modern comforts in the heart of rural living. There is excellent potential...
4 Bedroom Detached House | Guide Price £995,000
Alexanders are absolutely thrilled and proud to offer this outstanding, unique, and contemporary family home to the mark...
5 Bedroom Detached House | Guide Price £1,150,000
This property boasts modern and stylish interiors nestled in the sought after area of Carlton.

Alexanders (Market Bosworth)
7 Main Street, Market Bosworth, Leicestershire, CV13 0JN
How much is your home worth?
Use our short form to request a valuation of your property.
Request a Valuation
