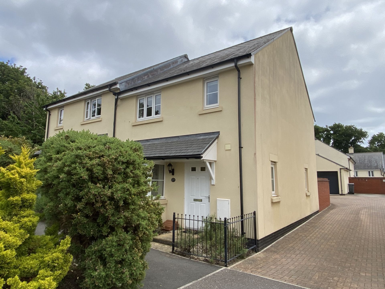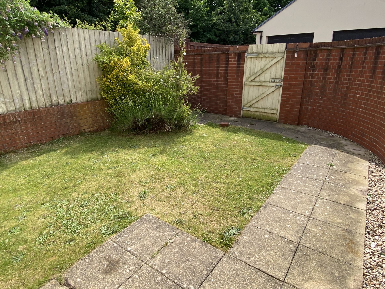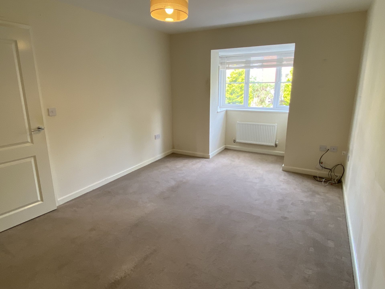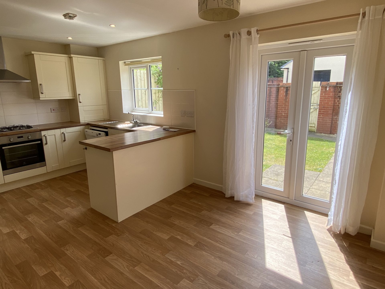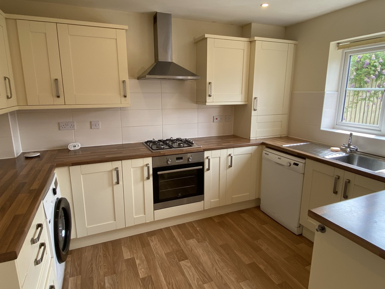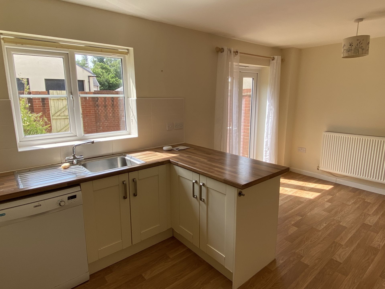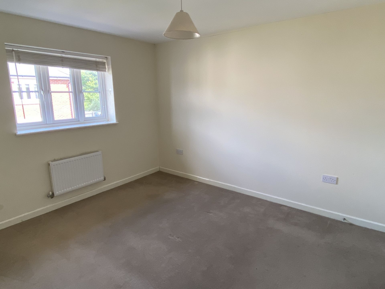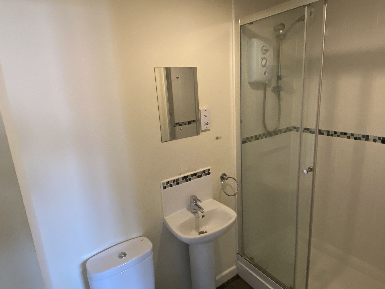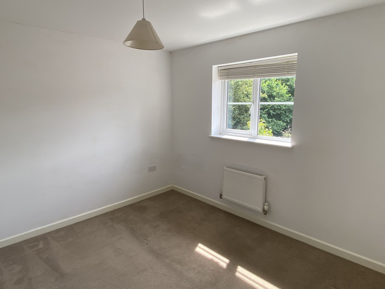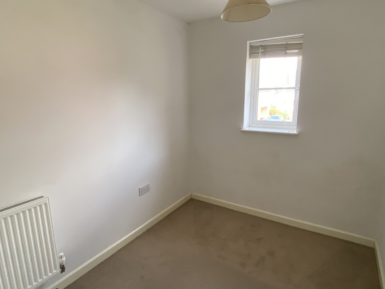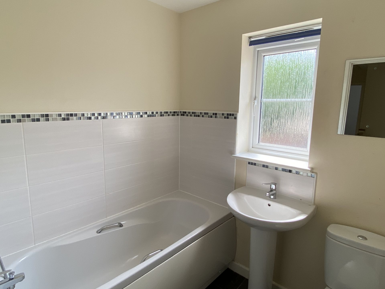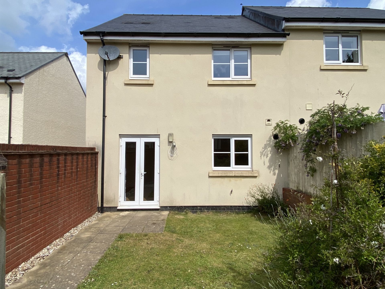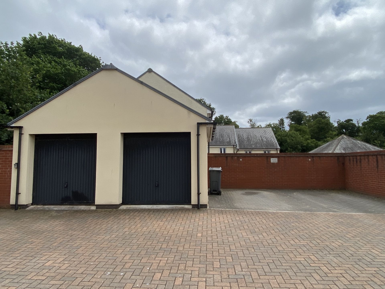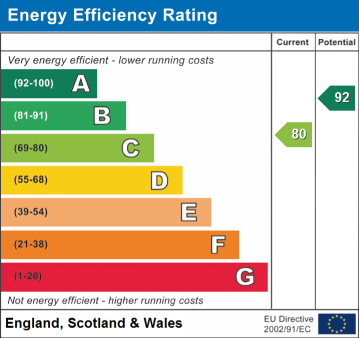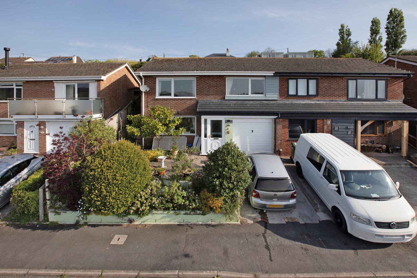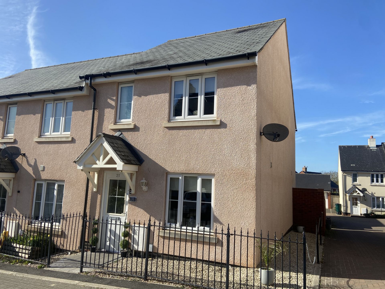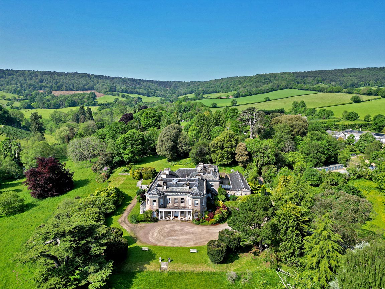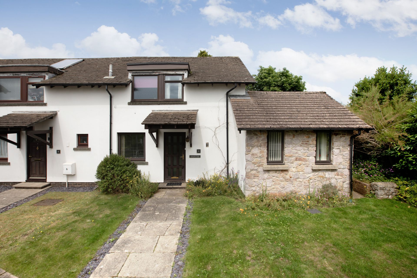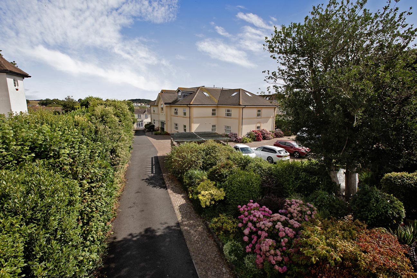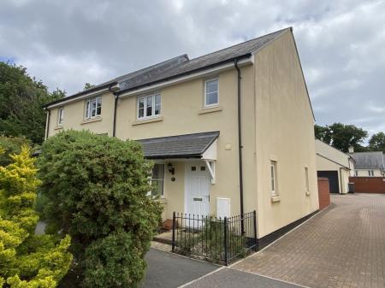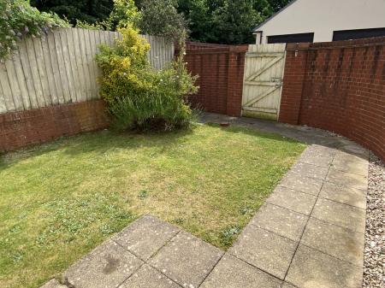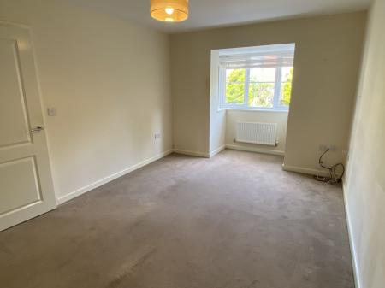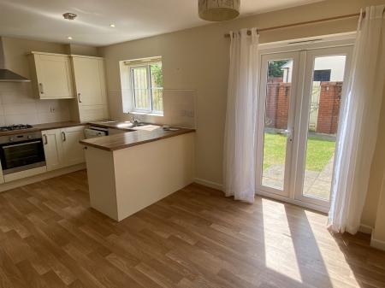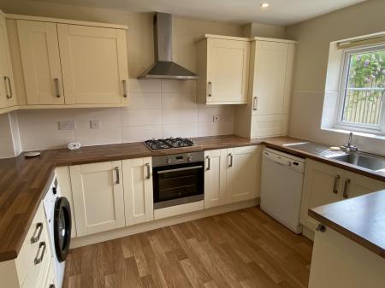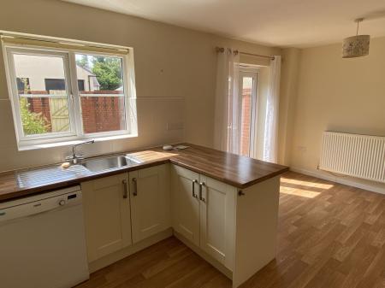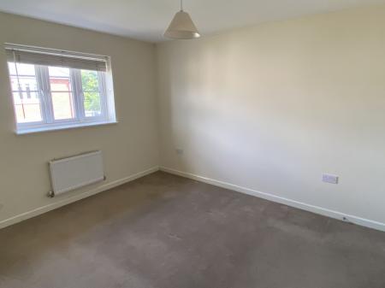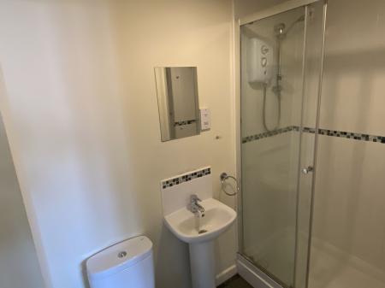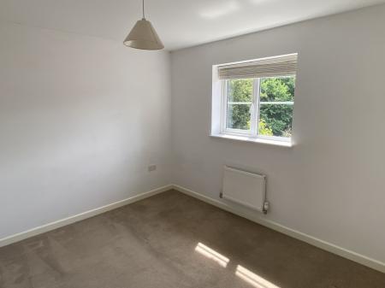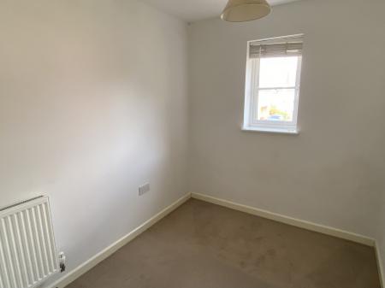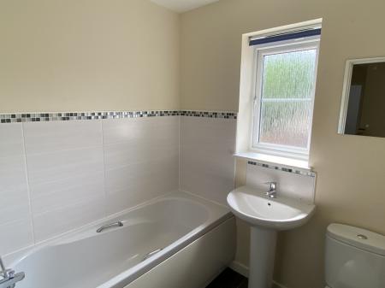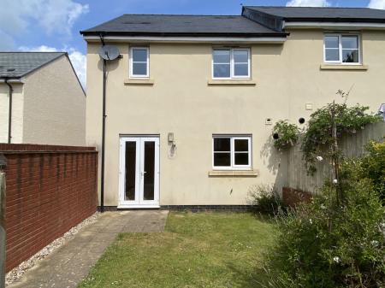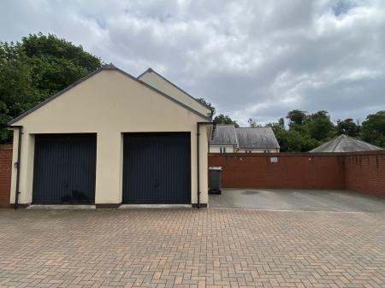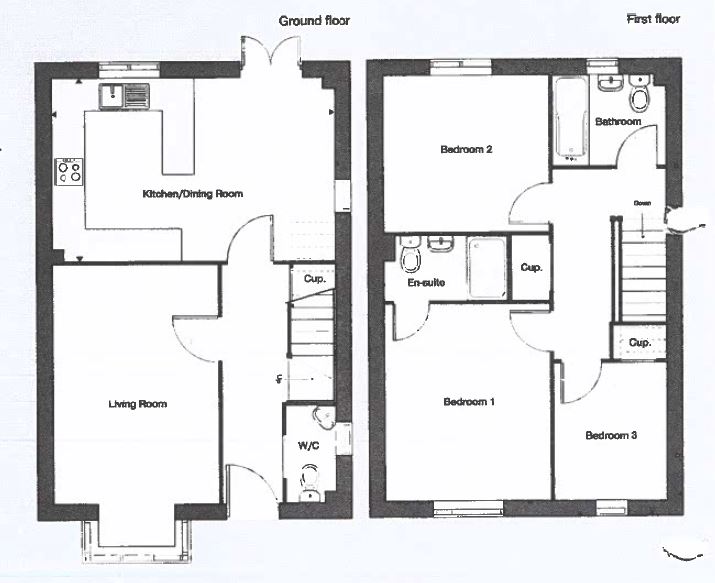3 Bedroom Semi-Detached House for sale in Carnac Drive
Semi detached house enjoying an excellent position at the top of this popular development well located for schools and local shops.
Reception Hall, Cloakroom, Sitting Room, Kitchen/Diner, 3 Bedrooms, En-Suite Shower Room, Family Bathroom. Wall ed Garden, Garage and Parking.
Tenure: Freehold. Council Tax Band: C. EPC: C
Location: The property is situated in a popular residential area a mile from the town centre, sea front and railway station with Sainsbury's even closer in the opposite direction. Close to hand is a local convenience store as well as primary and secondary schools. Regular bus services run nearby and the property is also well located to enjoy endless miles of country lanes, perfect for long walks or cycle rides.
Accommodation: The property offers well proportioned accommodation fitted with UPVC double glazing and gas central heating with radiators to principal rooms.
Entry to the property is by the reception hall where there is a cloakroom fitted with a white suite. The living room has a square bay window with a pleasant outlook to the front aspect. Running across the rear of the property is the kitchen/diner which has French doors opening onto the enclosed garden. The kitchen is fitted with a comprehensive range of base and wall units with built-in electric oven and gas hob, plumbing for washing machine and dishwasher and plenty of space for a fridge freezer.
On the first floor are three bedrooms, two of which are doubles. The main bedroom has an ensuite shower room fitted with a double shower enclosure with electric shower. The bathroom is fitted with a white suite with handheld shower over the bath and tiled surrounds.
Outside: To the front of the property is a small area of garden stocked with a variety of shrubs. The walled rear garden is fully enclosed and enjoys a sunny aspect and a good degree of privacy. It is laid mainly to lawn with shrub border and a gate provides access to the rear.
Parking: The property has the benefit of a single garage to the rear and an adjacent parking space.
Measurements
Living Room: 14'9" x 10'3" (4.50m x 3.12m)
Kitchen/Dining Room: 17'7" x 11'3" (5.36m x 3.43m)
First Floor
Bedroom 1: 12'1" x 10'3" (3.68m x 3.12m)
Bedroom 2: 10'3" x 9'7" (3.12m x 2.92m)
Bedroom 3: 8'5" x 6'11" (2.57m x 2.11m)
Important Information
- This is a Freehold property.
Property Ref: 11602778_FAW004445
Similar Properties
3 Bedroom Semi-Detached House | £270,000
NO ONWARD CHAIN. A 3 bedroom semi-detached house situated in a popular elevated location with stunning views over Dawlis...
3 Bedroom End of Terrace House | £269,000
Well presented end of terrace house comprising; cloakroom, living room, kitchen/diner, 3 bedrooms, en-suite shower room,...
Oxton House, Oxton, Nr Kenton, EX6
2 Bedroom Apartment | £265,000
A superb individual 2 double bedroom first floor apartment offering elegant and spacious accommodation to the rear of th...
3 Bedroom Cottage | £275,000
Delightful period cottage in a quiet, tucked away street in the heart of this well served and popular village on the Exe...
3 Bedroom End of Terrace House | £280,000
A fantastic opportunity to purchase this extended 3 bedroom end of terrace home situated on the popular Oaklands develop...
3 Bedroom Flat | £280,000
*No onward chain* Spacious and well presented duplex apartment in a small development close to the town centre, beach an...

Fraser & Wheeler (Dawlish)
Dawlish, Dawlish, Devon, EX7 9HB
How much is your home worth?
Use our short form to request a valuation of your property.
Request a Valuation
