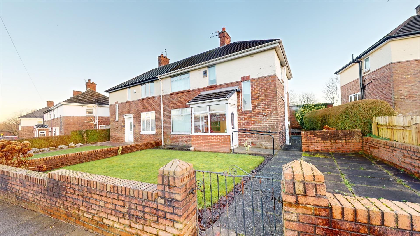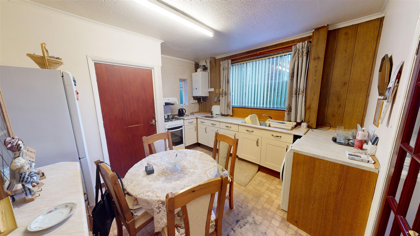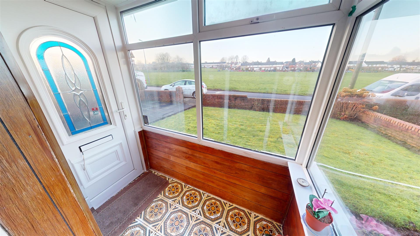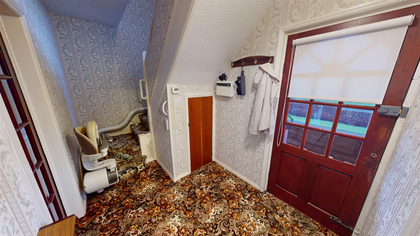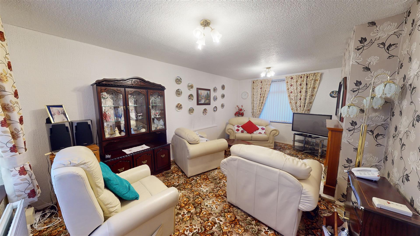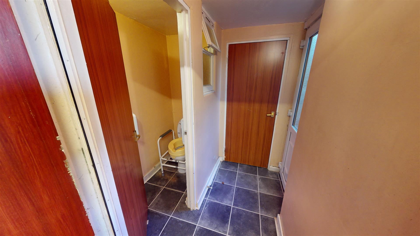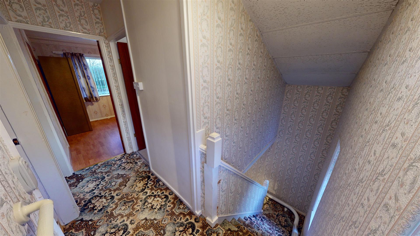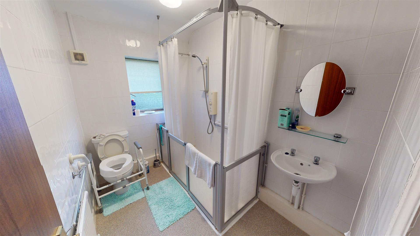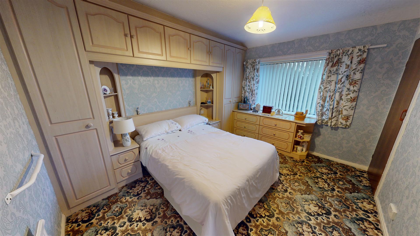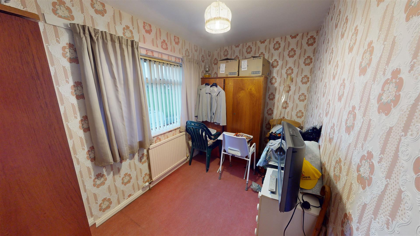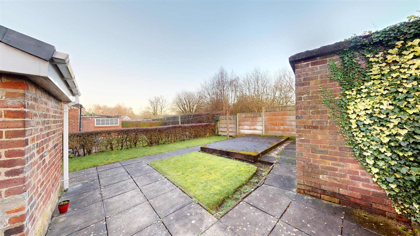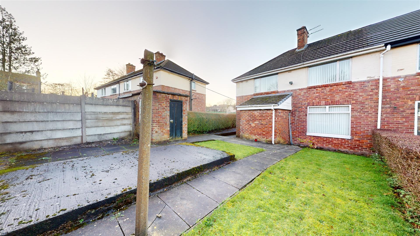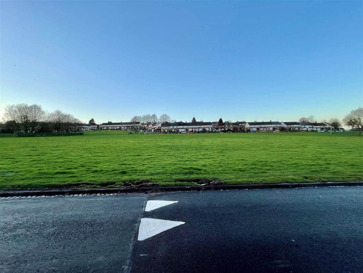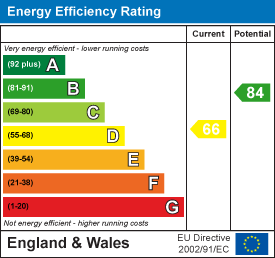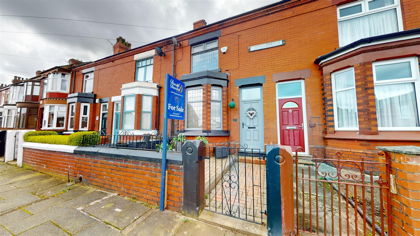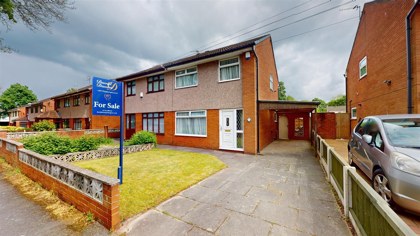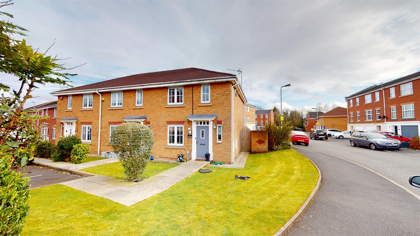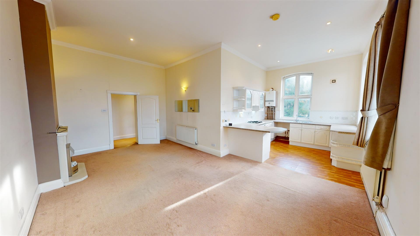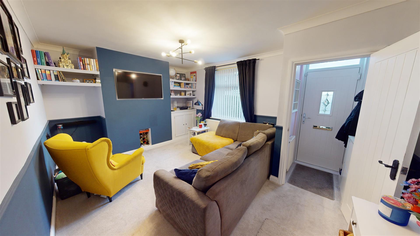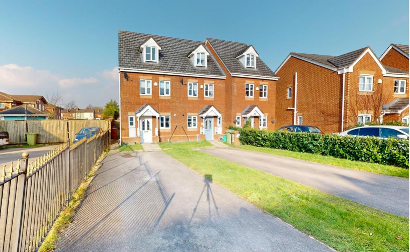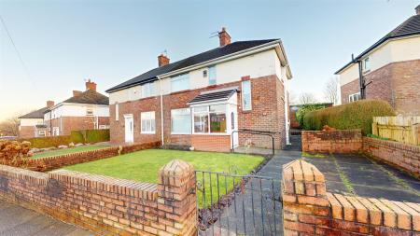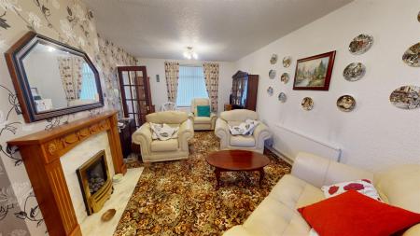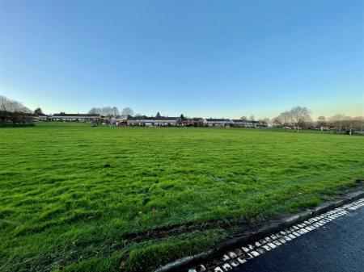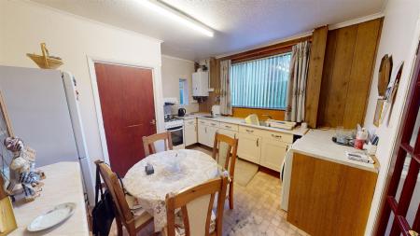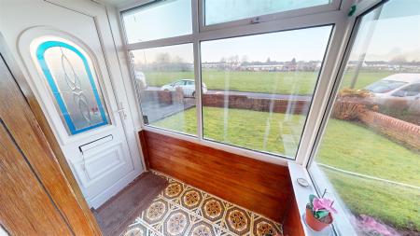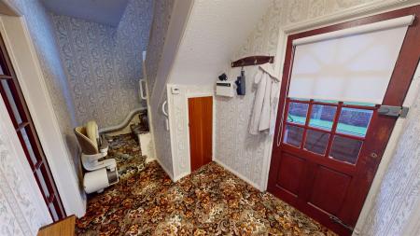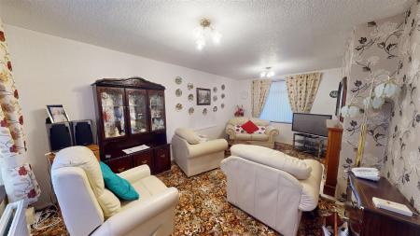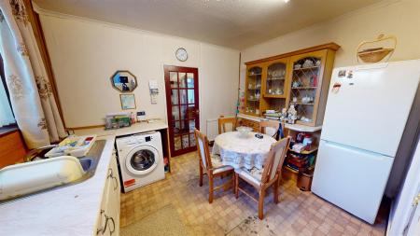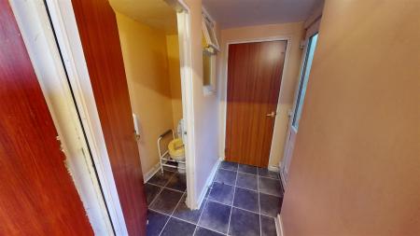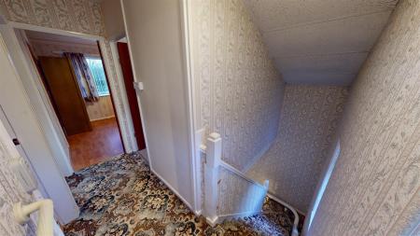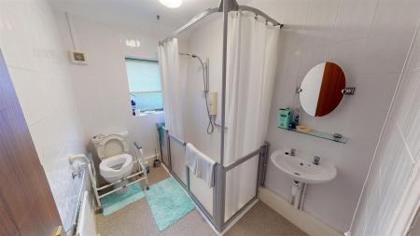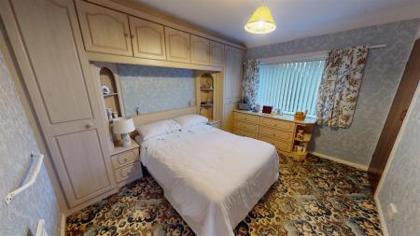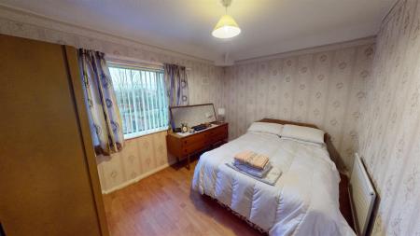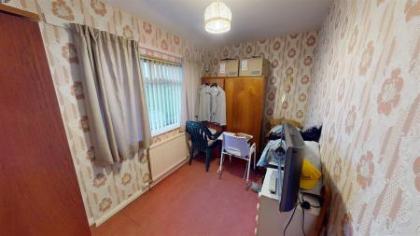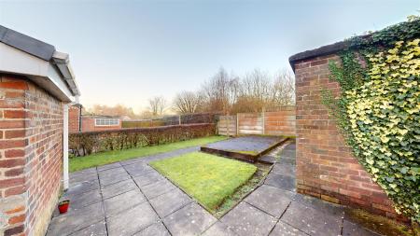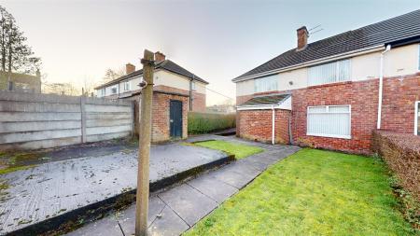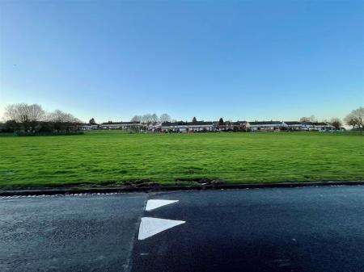- EPC:D
- Council Tax Band:B
- Freehold
- No Chain
- Semi - Detached Property
- Spacious Reception Room
- Three Bedrooms
- Fabulous Location
- Rear Driveway Parking
- Ground Floor Cloakroom W/C
3 Bedroom Semi-Detached House for sale in Carr Mill
We are delighted to have the opportunity to bring to the sales market this three bedroomed semi detached property, located in a much sought-after area and rarely available position overlooking the fields on Kentmere Avenue with a short distance from Carr Mill Dam.
The property benefits from gas central heating, double glazing, and briefly comprises; Porchway Entrance hallway, large living room, the kitchen incorporating an extensive array of wall and base storage solutions, with solid worktops with dining area.
To the rear of the property, we have a ground floor cloakroom W/C.
To the first floor we have three bedrooms, the master enjoying fitted wardrobes, two good sized doubles with one single. The family bathroom recently upgraded with walk in shower facility completes the floor.
To the rear of the property, we have a lovely garden with turf laid to lawn, patio area all set to enjoy with family and friends through the summer months with gated access for any perspective buyer requiring secure parking.
To the front of the property, we have a private garden with turf laid to lawn, with roadside parking.
The property benefits from lots of local amenities with primary and secondary schools all within proximity.
With excellent transport links, being ideally situated by the A580 with routes to Liverpool, Manchester and beyond.
If public transport is your thing, we have a bus stop literally on the same road. We have fabulous walking trails for all the family to enjoy being located very close to Carr Mill dam.
EPC:D
Entrance - 1.01m x 2.05m (3'3" x 6'8") -
Hallway - 1.95m x 2.73m (6'4" x 8'11") -
Reception Room - 5.77m x 3.55m (18'11" x 11'7") -
Kitchen - 3.69m x 3.61m (12'1" x 11'10") -
Bathroom - 1.88m x 0.79m (6'2" x 2'7") -
Entrance - 1.88m x 0.89m (6'2" x 2'11") -
Landing - 2.90m x 1.00m (9'6" x 3'3") -
Bathroom - 1.75m x 2.61m (5'8" x 8'6") -
Bedroom One - 2.00m x 3.57m (6'6" x 11'8") -
Bedroom Two - 3.65m x 3.56m (11'11" x 11'8") -
Bedroom Three - 2.75m x 3.60m (9'0" x 11'9") -
Important information
Property Ref: 485005_32772910
Similar Properties
Hayes Street, St. Helens, WA10 3
3 Bedroom Terraced House | £165,000
We are delighted to have the opportunity to bring to market this wonderful three bedroom bay fronted mid terraced proper...
Rivington Avenue, St. Helens, WA10 6
3 Bedroom Semi-Detached House | £160,000
David Davies Sales & Lettings are delighted to welcome to the sales market this charming three-bedroom semi-detached hou...
The Feathers, St Helens, WA10 4
3 Bedroom Townhouse | Offers Over £160,000
David Davies Estate Agent bring to the sales market this lovely, modern build end town-house in a highly desirable locat...
School House Court, Cross Pit Lane, Rainford, WA11 8
2 Bedroom Apartment | £170,000
David Davies Sales and Lettings Agent are delighted to have the opportunity to bring to the sales market this first floo...
Mona Street, St. Helens, WA10 4
3 Bedroom Semi-Detached House | £170,000
Nestled on Mona Street in the desirable West Park neighbourhood of St. Helens, this stunning semi-detached property awai...
3 Bedroom Townhouse | £170,000
Situated in a modern cul-de-sac development just off Fleet Lane in the ever popular Parr area of St Helens. The property...
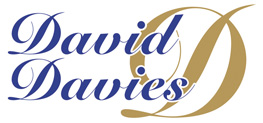
David Davies Estate Agent (St Helens)
St Helens, Lancashire, WA10 4RB
How much is your home worth?
Use our short form to request a valuation of your property.
Request a Valuation
