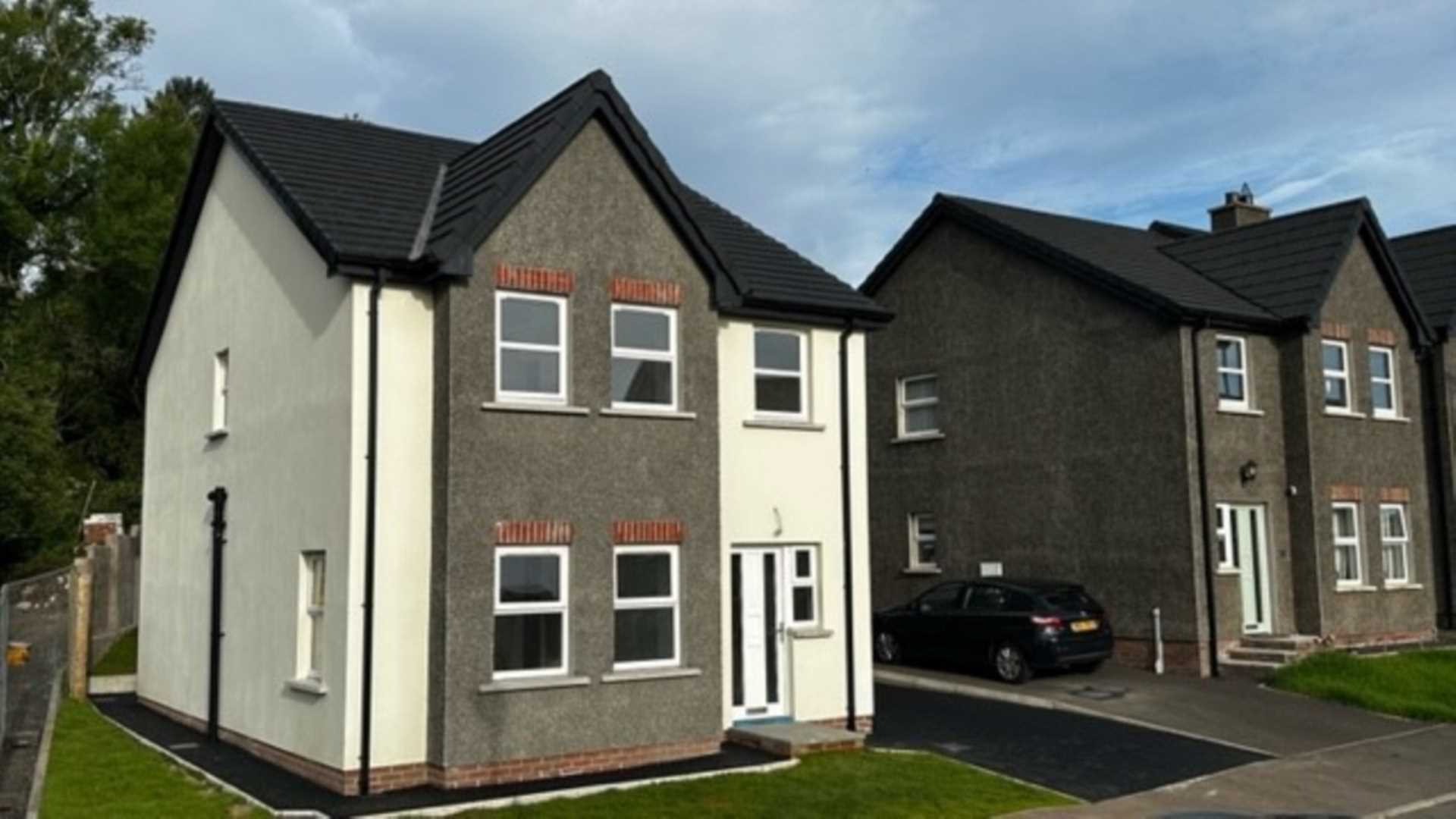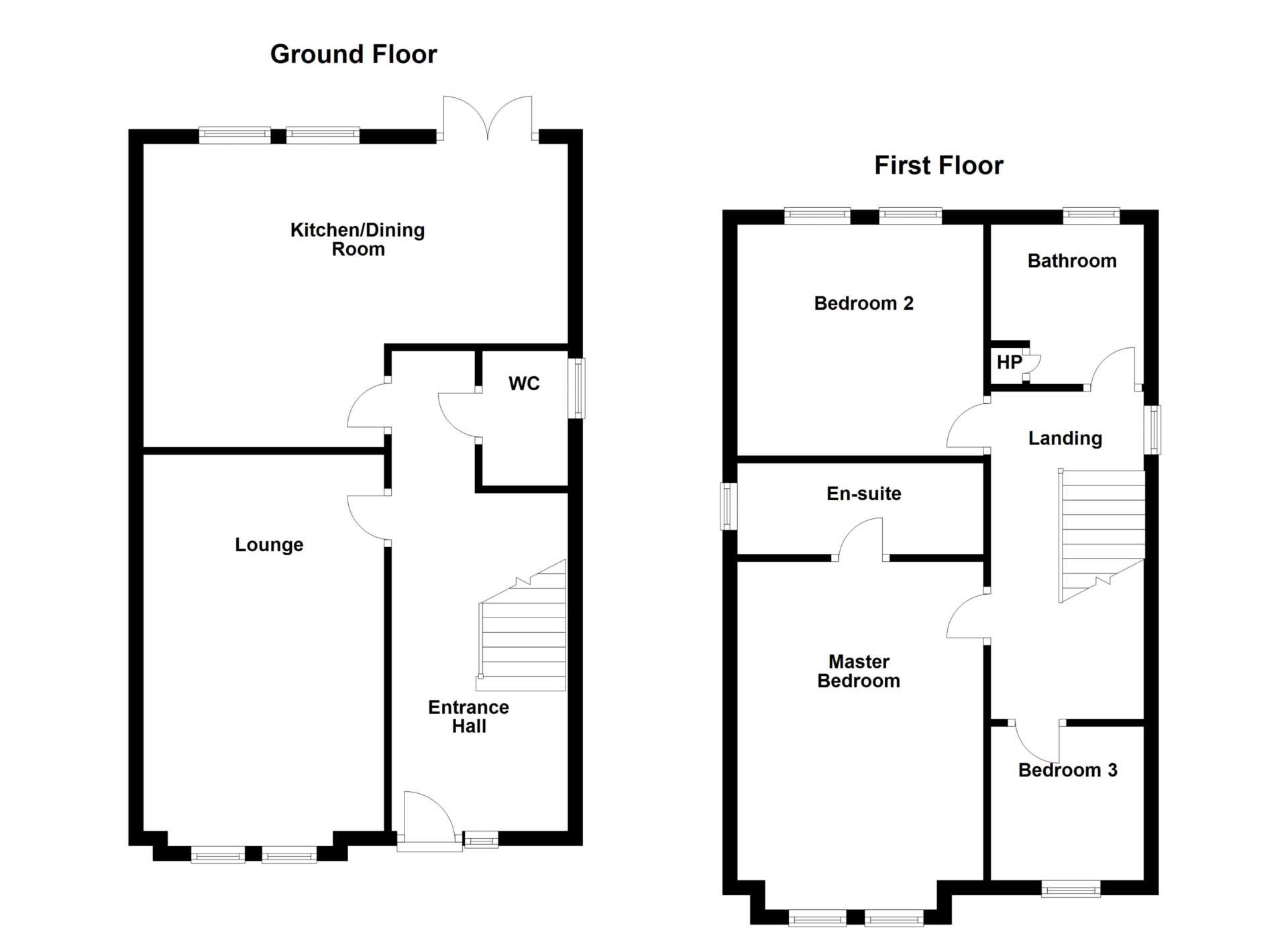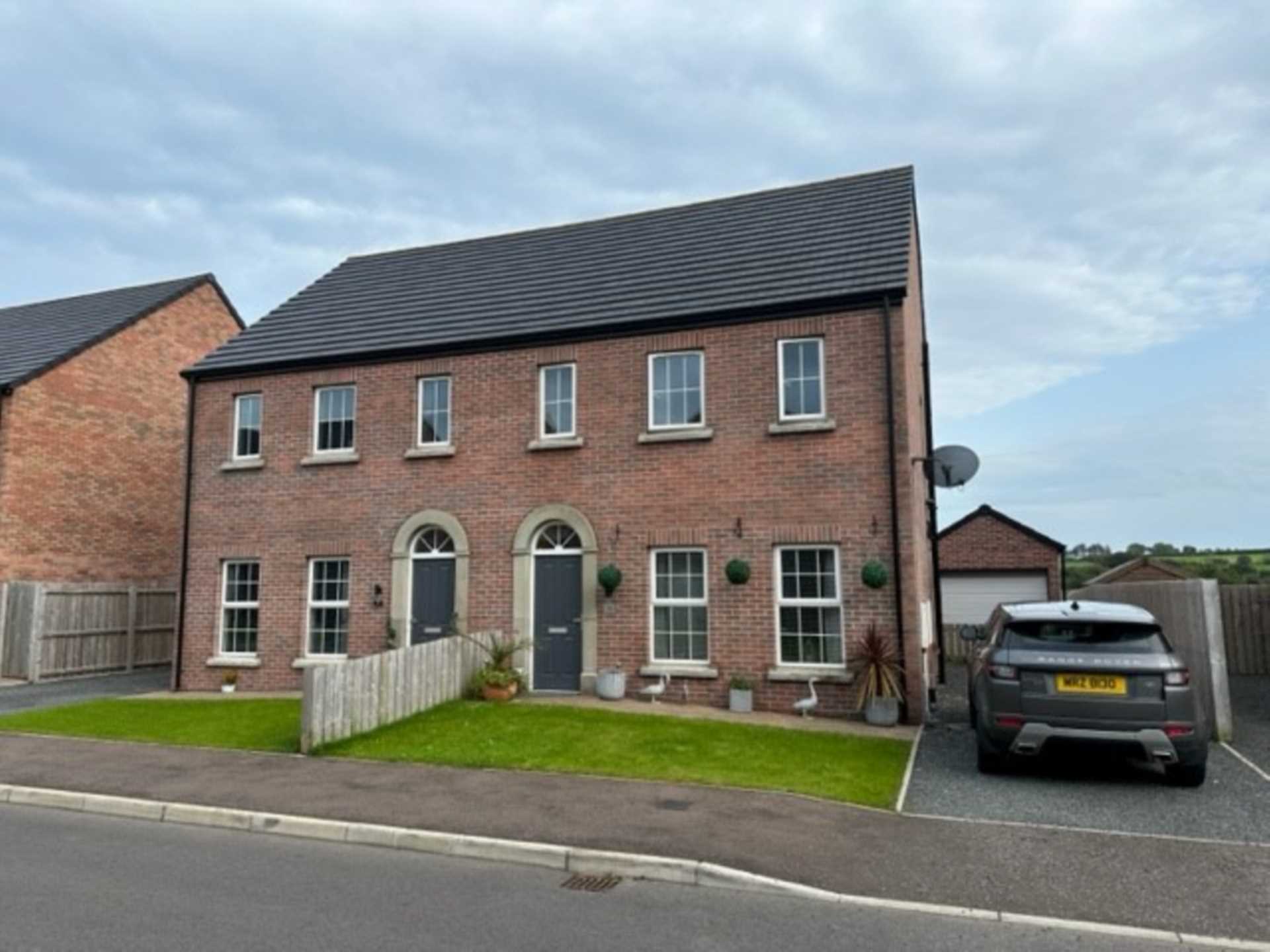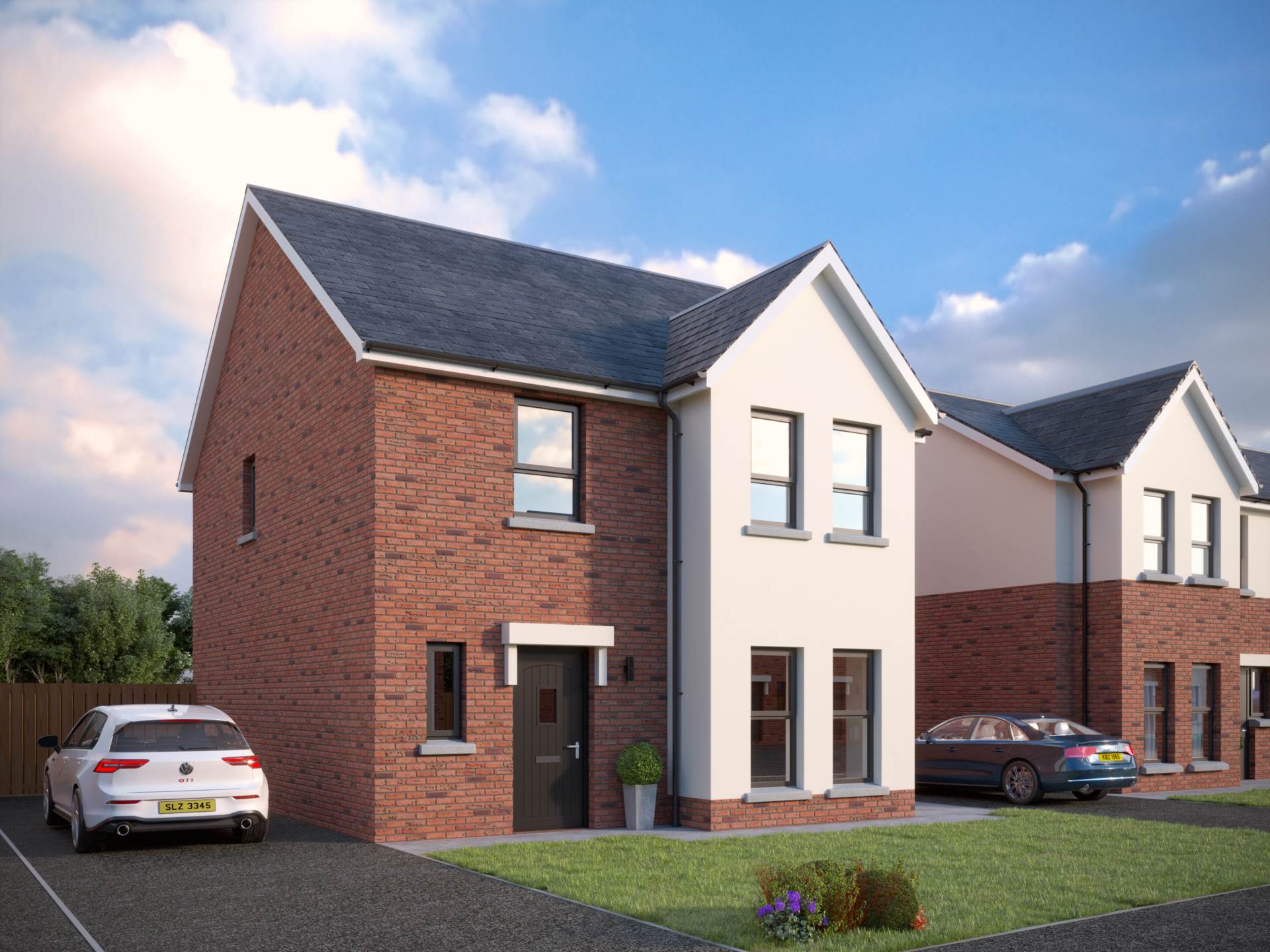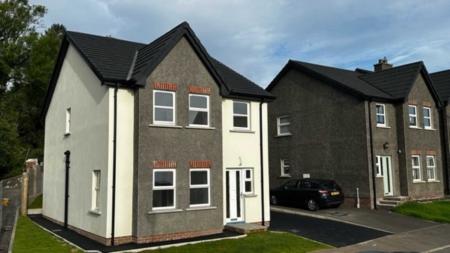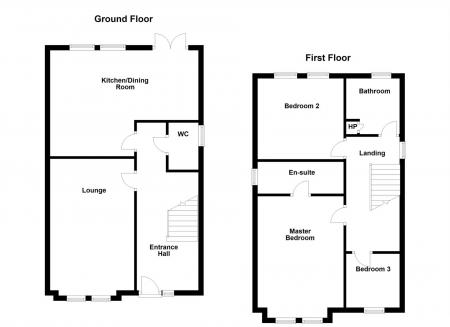- INTERNAL FEATURES
- Comprehensive range of electrical sockets throughout, including TV and telephone points
- Painted internal doors with chrome ironmongery
- Painted moulded skirting, architraves, stair handrails &balustrades
- All internal walls and ceilings painted throughout
- Smoke, Heat and CO2 detectors as standard
- KITCHEN
- A fully fitted kitchen with a choice of doors, worktops and handles
- Integrated appliances includingbuilt-in oven and hob, extractor hood, fridge freezerfree-standing washing machine
- BATHROOMS, ENSUITE & WC`S
3 Bedroom Detached House for sale in Carrickfergus
A select development of three and four bedroom homes located on Island Road, Ballycarry, with many of the sites enjoying delightful elevated rural views. The development is located a short distance from Carrickfergus and Larne, whilst being only minutes` walk from the shops and amenities of Ballycarry Village. The properties are finished to a generous turnkey specification throughout, allowing purchasers choice of certain specific items for individuality.
GENERAL SPECIFICATION:
Walls and ceilings fully painted. Selected tiling to walls and flooring.
Upgrades available throughout specification. Prices on application.
TENURE: Freehold
RATES: TBC
EXTERNAL:
Driveways finished in Tarmac. Enclosed gardens will be seeded in lawn.
ENTRANCE HALL:
Cloakroom with separate WC.
LOUNGE: - 5.11m (16'9") x 3.63m (11'11")
Carpet flooring.
KITCHEN/DINING - 5.49m (18'0") x 4.19m (13'9")
Specification - Kitchen Package - Choice of doors, worktops and handles. Integrated appliances to include hob, oven, extractor hood and fridge/freezer. Freestanding washing machine. Tiled flooring. Patio doors to garden.
BEDROOM (1): - 4.65m (15'3") x 3.12m (10'3")
Carpet flooring.
ENSUITE SHOWER ROOM:
Tiled flooring.
BEDROOM (2): - 3.89m (12'9") x 3.12m (10'3")
Carpet flooring.
BEDROOM (3): - 3m (9'10") x 2.18m (7'2")
Carpet flooring.
BATHROOM: - 2.51m (8'3") x 2.18m (7'2")
Sanitary Ware - Classic white sanitary ware with chrome fittings. Tiled flooring.
Directions
Off Island Road, Ballycarry
Notice
Please note we have not tested any apparatus, fixtures, fittings, or services. Interested parties must undertake their own investigation into the working order of these items. All measurements are approximate and photographs provided for guidance only.
Rates Payable
Mid & East Antrim Borough Council, For Period April 2024 To March 2025 £1.00
Important information
This is a Freehold property.
Property Ref: 786676_10004993
Similar Properties
3 Bedroom Semi-Detached House | £199,950
This beautifully presented and extended semi detached family home must be viewed internally to fully appreciate the qual...
3 Bedroom Semi-Detached House | £194,950
Schoolhouse Lane`s superb location offers year. round, fantastic views of the scenic Antrim coastline. and is literally...
16 / Site 53 The Bay Fields, Carnlough.
4 Bedroom Townhouse | £190,000
Exciting release of the next phase of The Bay Fields, Carnlough located just off the Coast Road, Antrim and on the edge...
Land At Linn Road & Bellair Park, Larne
Land | £200,000
An opportunity to purchase development land with prior planning permission from March 2015.
Site (B) Blackthorn Rise, Larne
3 Bedroom Detached House | £209,950
An Exclusive Development of Stylish Homes. Situated on the east coast of County Antrim, the thriving seaport town of Lar...
3 Bedroom Detached House | £213,950
An Exclusive Development of Stylish Homes. Situated on the east coast of County Antrim, the thriving seaport town of Lar...
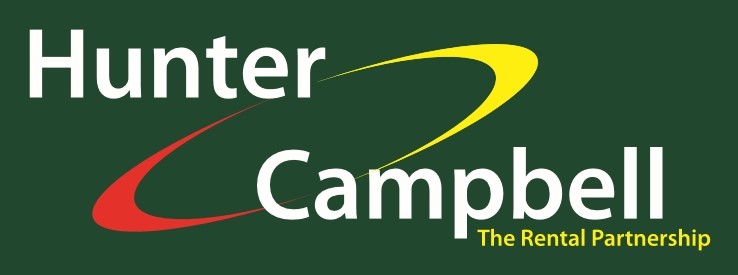
Hunter Campbell Estate Agents (Larne)
57 Main Street, Larne, Antrim, BT40 1JE
How much is your home worth?
Use our short form to request a valuation of your property.
Request a Valuation
