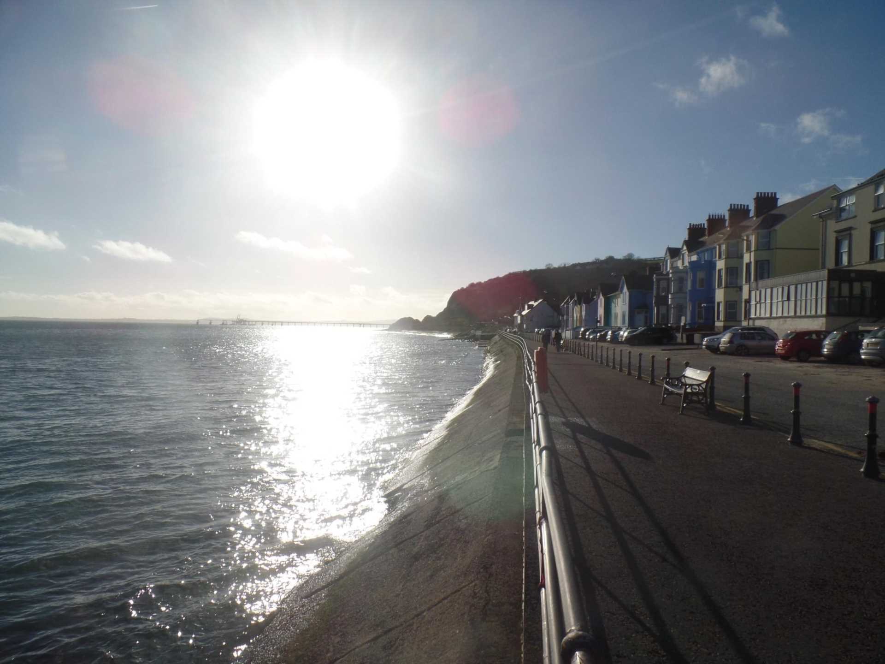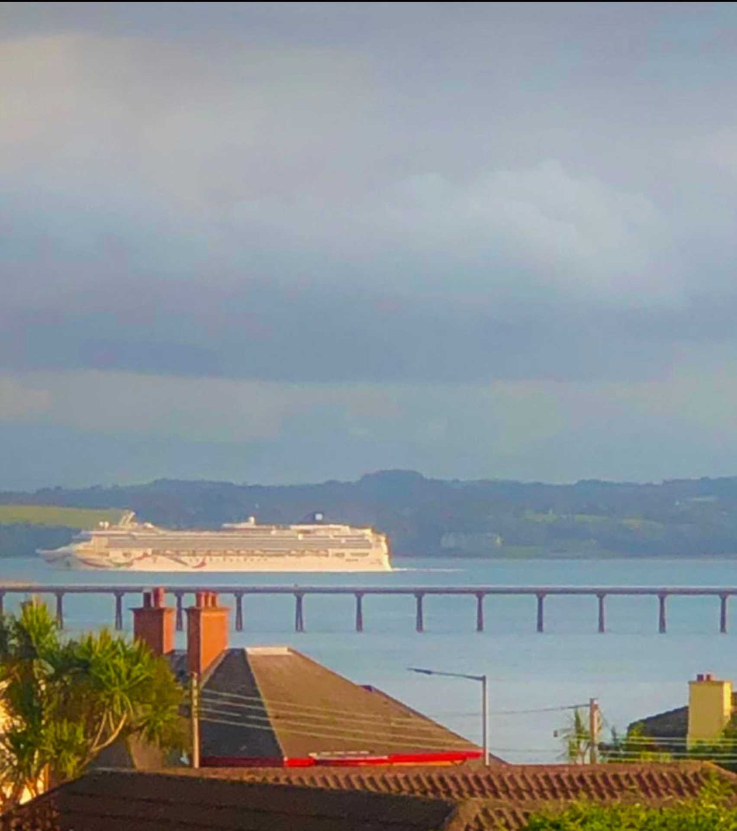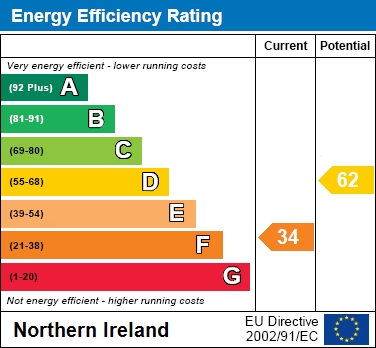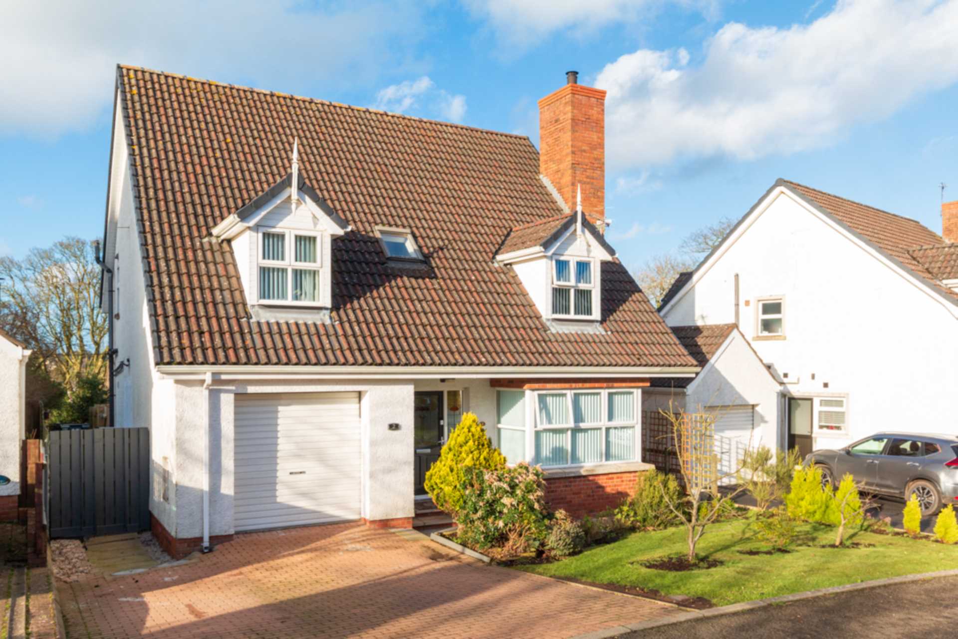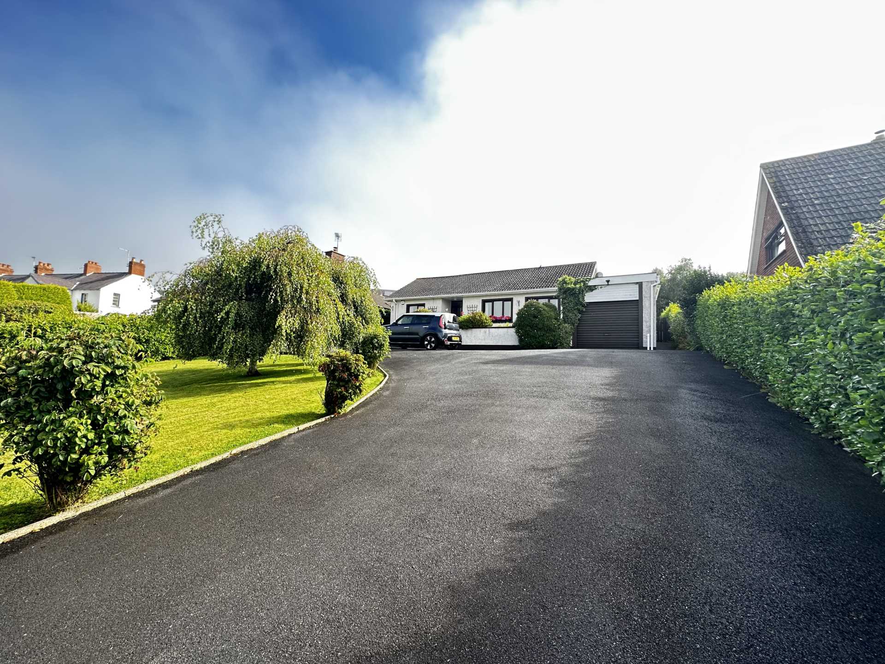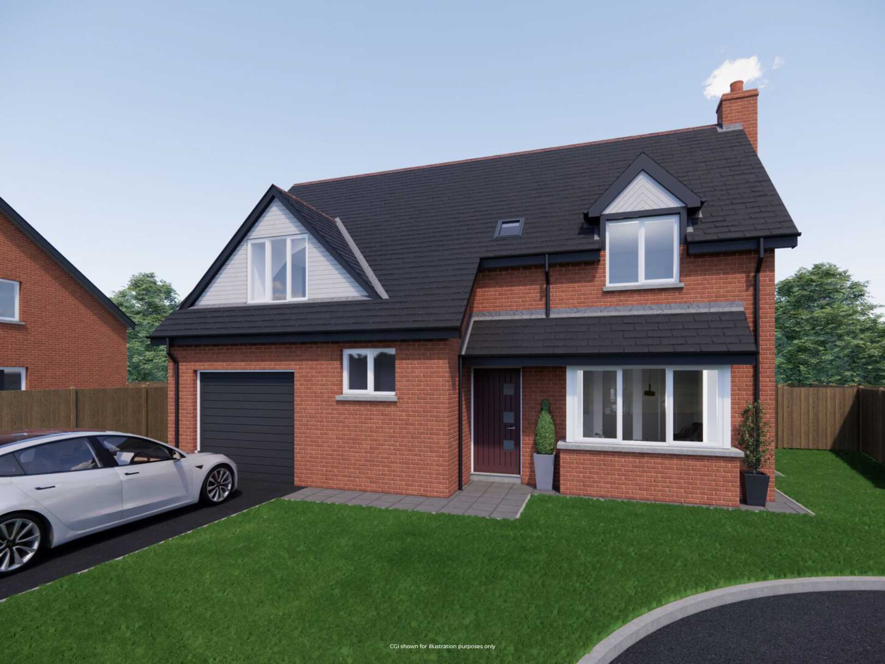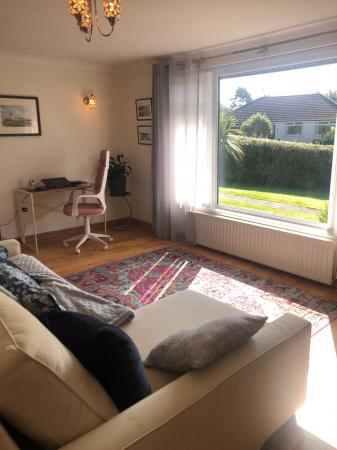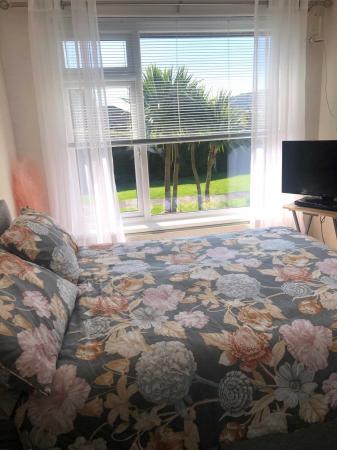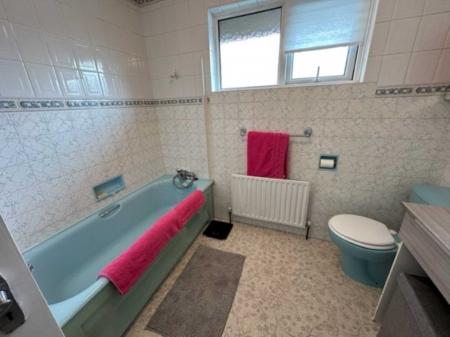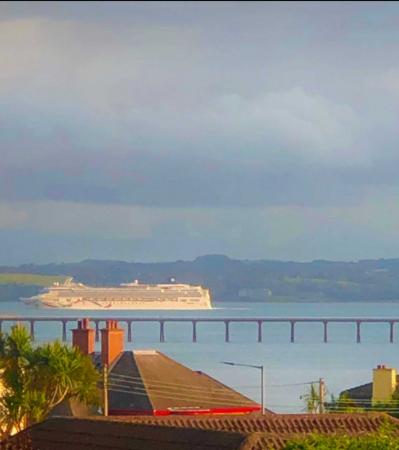- This deceptively spacious detached bungalow offers a wealth of well planned and adaptable family accommodation
- Situated on a spacious elevated site that affords magnificent far-reaching views over Whitehead and Belfast Lough to the County Down coast
- Lounge with feature cast iron horseshoe style fireplace and bright picture window plus separate sitting room/bedroom six
- Office/Dining room - Picture window giving superb far-reaching views over Whitehead and Belfast Lough
- Spacious open plan family room/kitchen with excellent range of built-in high & low-level units
- Four well proportioned bedrooms - all with built in robes
- Family bathroom with coloured suite incorporating separate matching shower cubicle
- Generous and well maintained gardens to front and rear in lawns with trees and shrubs and bounded by hedging
- Double glazing in upvc frames and oil fired central heating installed
- Attached garage
4 Bedroom Detached Bungalow for sale in Carrickfergus
A unique opportunity to purchase this stunning detached bungalow situated on an elevated site in a prestigious location.
ATTACHED GARAGE - 7.96m (26'1") x 3m (9'10")
Metal up and over door. Light and power.
Boilerhouse to rear. Oil fired central heating boiler.
Outside
Double entrance gates and bitmac driveway leading to garage and ample parking space. Spacious front garden laid to lawn with trees and shrubs and bounded by hedging. Safely enclosed rear garden with crazy paved patio, paved sun patio and coloured stoned areas. Bounded by hedging. UPVC oil tank.
BATHROOM:
Coloured suite comprising panelled bath with chrome mixer tap and telephone hand shower. Matching inset wash hand basin. Low flush WC. Contrasting fully tiled walls. Matching tiled shower cubicle with Triton electric shower fitting.
BEDROOM (5): - 3m (9'10") x 2.03m (6'8")
Double built-in wardrobe and cupboards over.
BEDROOM (4): - 3.09m (10'2") x 2.64m (8'8")
Built-in double wardrobe with cupboards over. Pine clad ceiling.
BEDROOM (3): - 3m (9'10") x 2.17m (7'1")
Double built-in wardrobe with cupboards over.
BEDROOM (2): - 4.18m (13'9") x 2.7m (8'10")
Plus depth of double built-in wardrobe with sliding doors and cupboards over. Access to roof space.
OFFICE/DINING ROOM - 4.17m (13'8") x 3.95m (13'0")
Including depth of double built-in wardrobe. Picture window giving superb far-reaching views over Whitehead and Belfast Lough.
INNER HALLWAY:
Cloaks cupboard. Hot press with copper cylinder tank.
OPEN PLAN KITCHEN: - 4.72m (15'6") x 2.35m (7'9")
Single drainer stainless steel sink unit with swan neck mixer tap. Excellent range of built-in high and low-level Shaker style units. Laminate worktops. Beko built-in low-level oven and four ring ceramic hob unit. Stainless steel cooker hood. UPVC wall cladding. Laminate wood strip floor. UPVC double glazed door to garden. Plumbed for automatic washing machine.
OPEN PLAN FAMILY ROOM: - 4.09m (13'5") x 3.43m (11'3")
Laminate wood strip floor. Fireplace with tiled hearth (presently disused). Door to rear porch and UPVC double glazed door to garden.
SITTING ROOM / BEDROOM (6): - 4.18m (13'9") x 4.18m (13'9")
Solid wood strip floor. Picture window giving superb views over Whitehead.
LOUNGE: - 6.08m (19'11") x 4.15m (13'7")
Feature cast iron horseshoe style fireplace set in painted wood surround with slate tiled hearth. Solid pine strip floor. Picture window giving superb far-reaching views over Belfast Lough to the County Down coast. Fitted shelving. Two wall light points.
CLOAKROOM:
White suite with low flush WC. Vanity unit.
ENTRANCE HALL:
ENTRANCE PORCH:
Laminate wood strip floor. Glazed door to:
Entrance
UPVC double glazed front door with Georgian style top light and double glazed sidelight to:
Directions
Whitehead
Notice
Please note we have not tested any apparatus, fixtures, fittings, or services. Interested parties must undertake their own investigation into the working order of these items. All measurements are approximate and photographs provided for guidance only.
Important information
This is a Leasehold Property
Property Ref: 928463_20004423
Similar Properties
Bashford Park Drive, Carrickfergus
3 Bedroom Detached House | Offers in region of £284,950
Constructed just over two years ago, this exceptional detached family home has been finished to an extremely high standa...
3 Bedroom Detached House | £279,950
Number 3 the Ashes is a delightful and extended detached family home enjoying an end of cul-de-sac position in an almost...
4 Bedroom Detached House | Offers in region of £279,950
A truly stunning detached family home must be viewed internally to fully appreciate the quality and calibre of accommoda...
4 Bedroom Detached Bungalow | £304,950
A stunning detached bungalow set on a spacious site located in the popular coastal town of Whitehead offering a spacious...
3 Bedroom Detached Bungalow | £315,000
An impressive and tastefully presented detached family bungalow enjoying an enviable end of cul-de-sac position in the q...
4 Bedroom Detached House | £324,950
Located in the picturesque town of Whitehead, Donegall Rise offers superb detached and semi-detached homes in an enviabl...
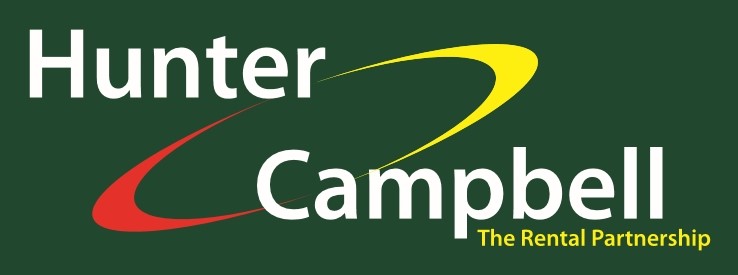
Hunter Campbell Estate Agents (Carrickfergus)
7 Joymount, Carrickfergus, Antrim, BT38 7DN
How much is your home worth?
Use our short form to request a valuation of your property.
Request a Valuation












