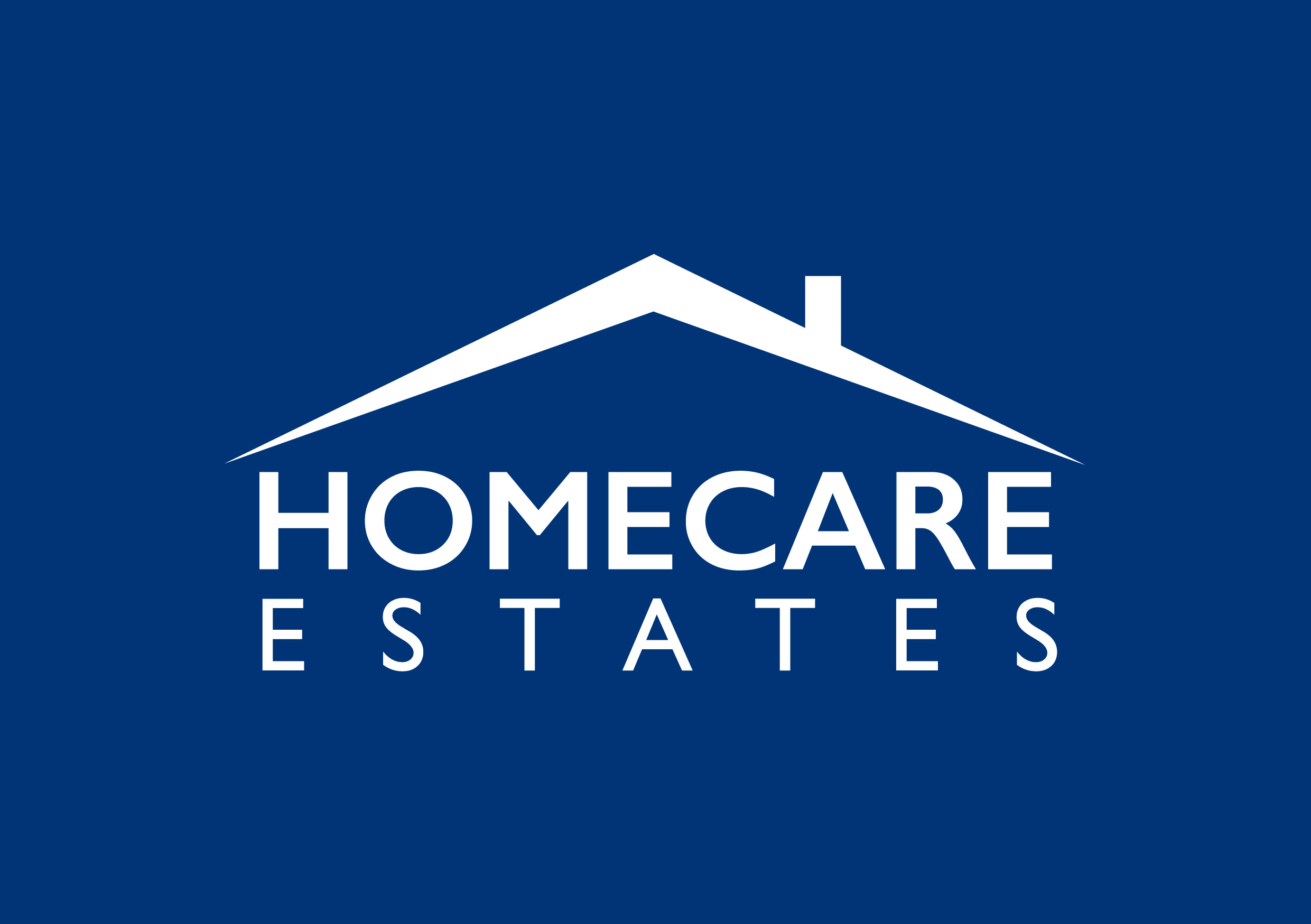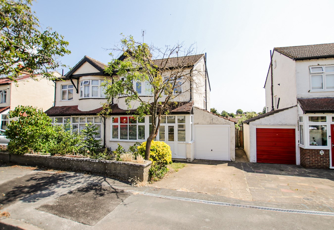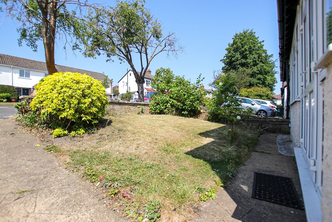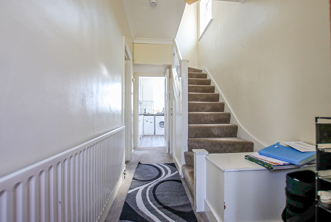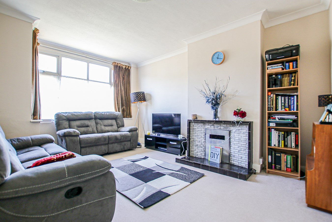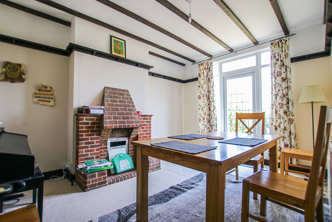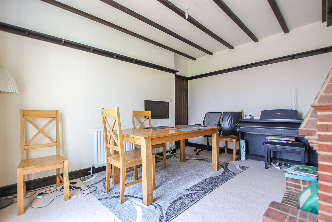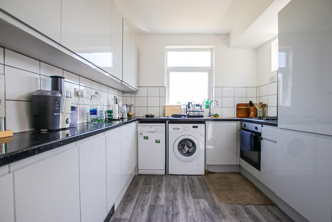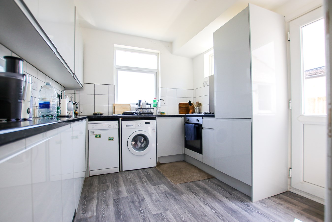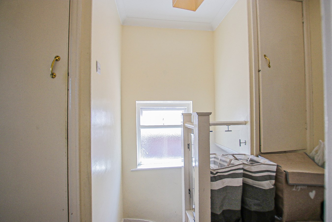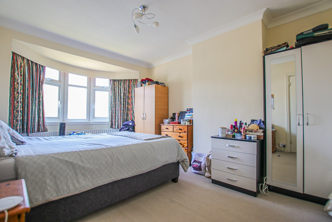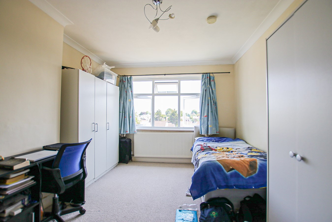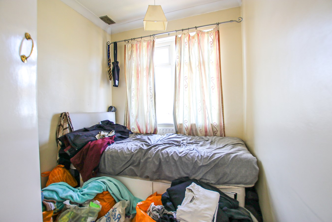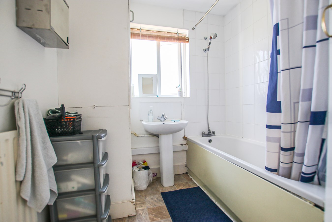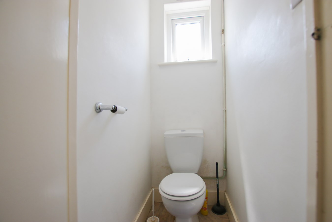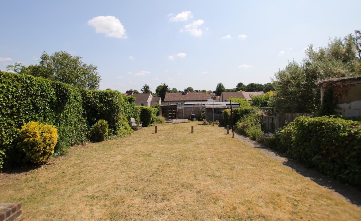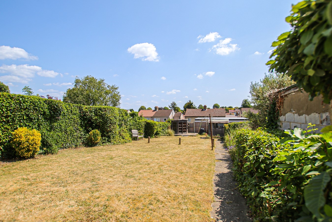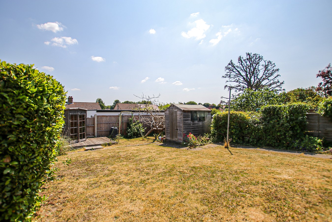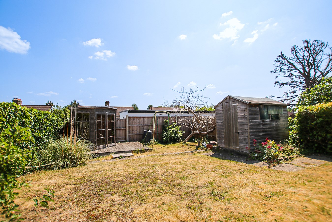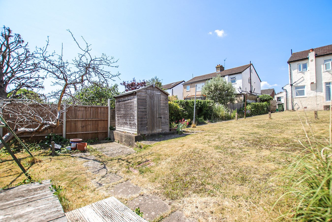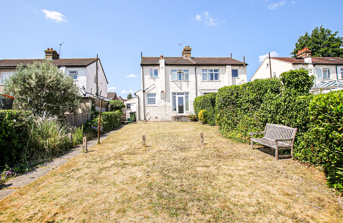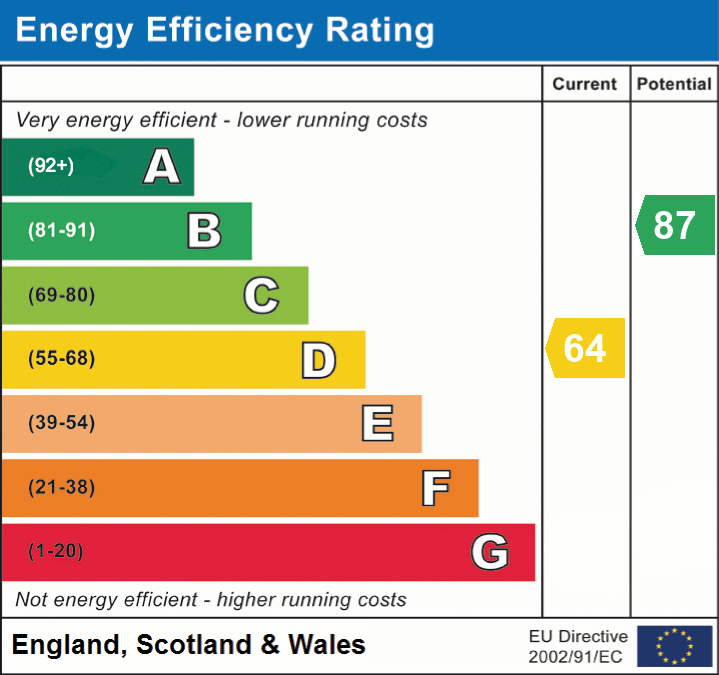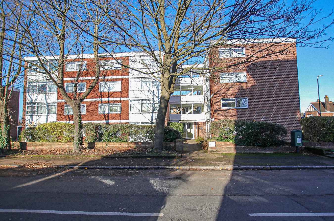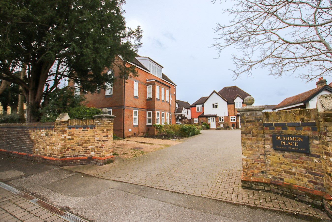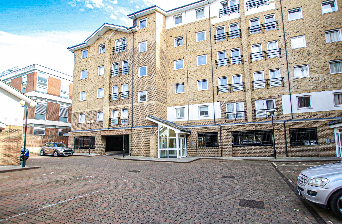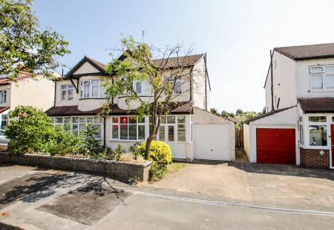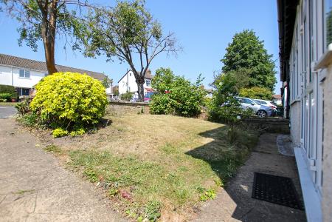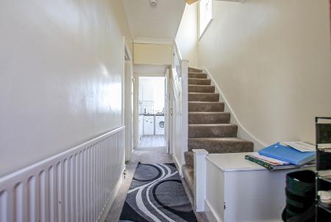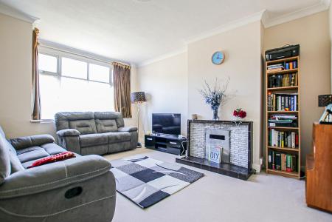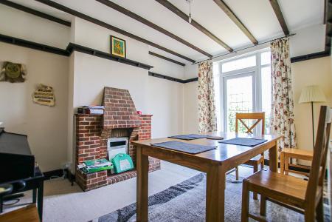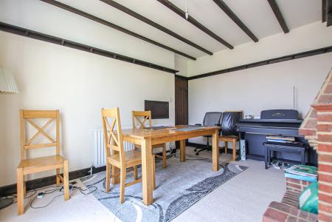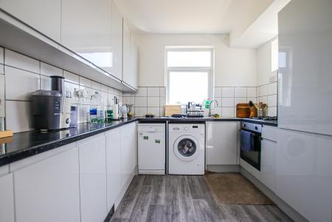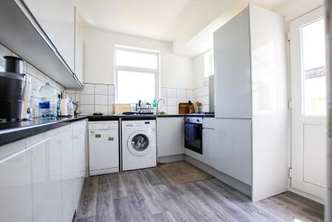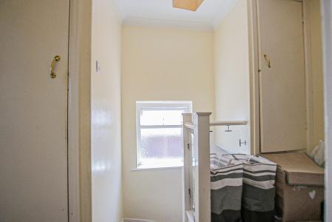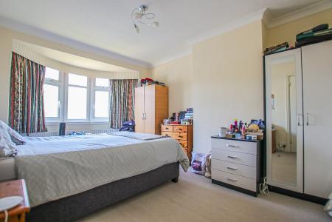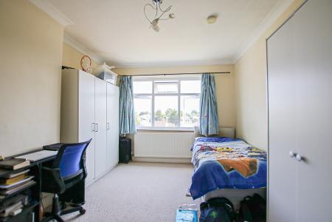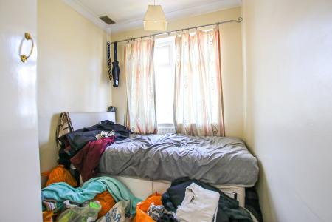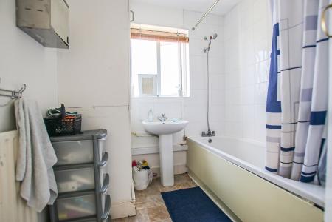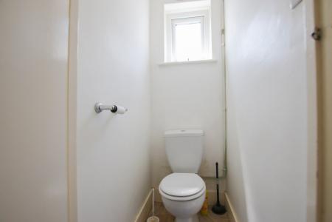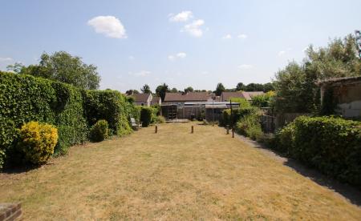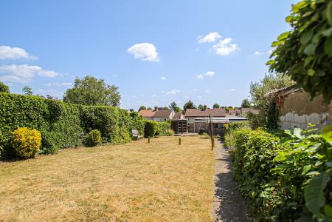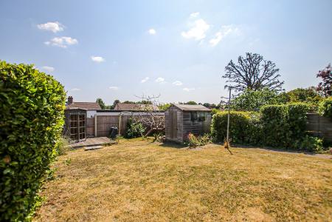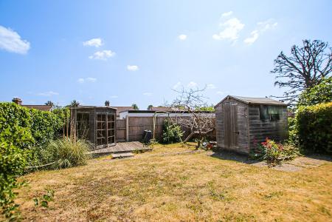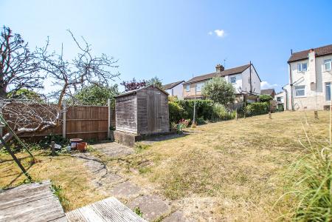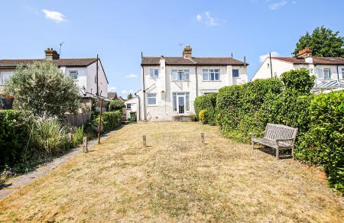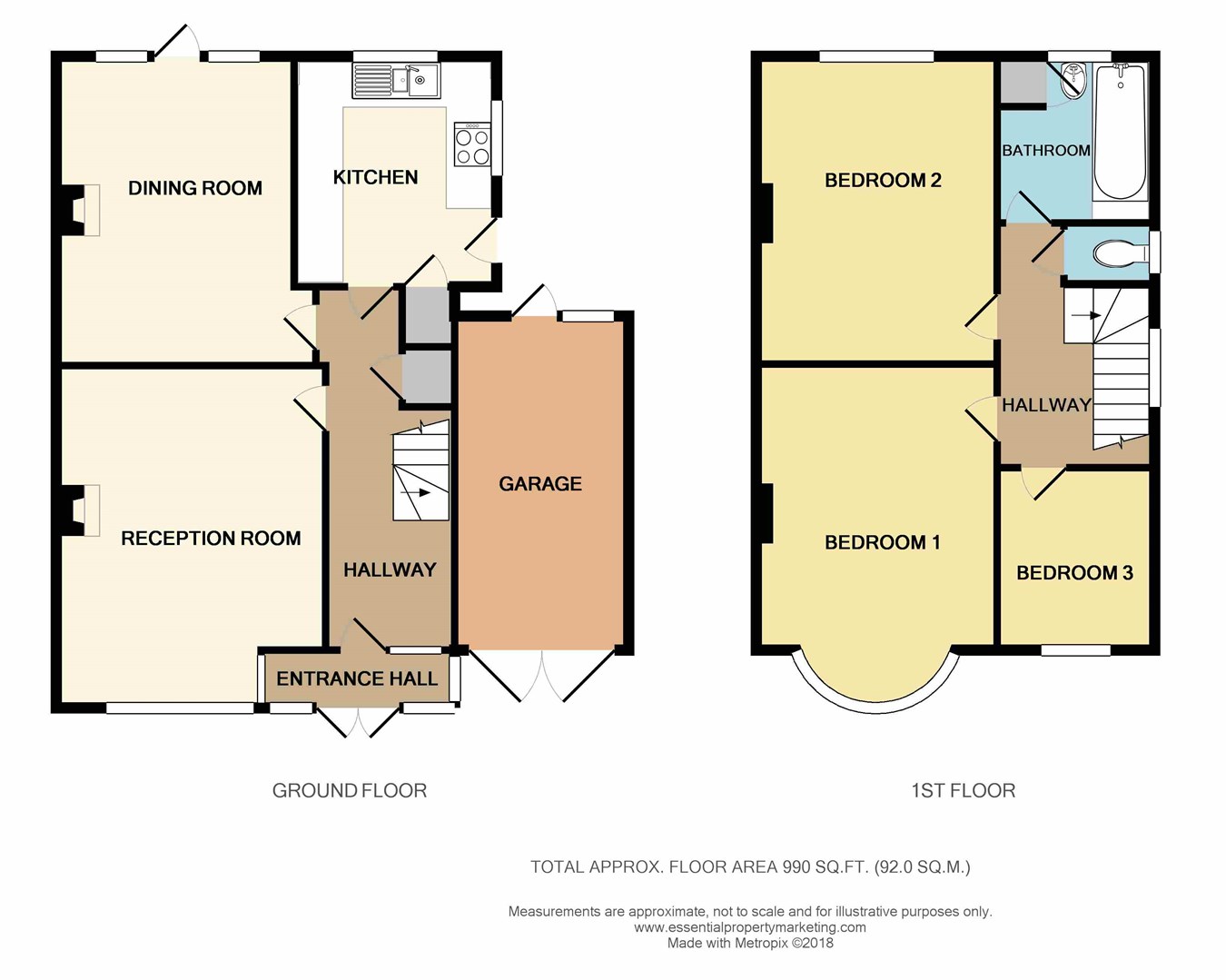- GAS CENTRAL HEATING
- DOUBLE GLAZED WINDOWS
- MODERN FULLY FITTED KITCHEN
- MODERN BATHROOM
- TWO RECEPTIONS
- GARAGE
- 80' REAR GARDEN
- No Chain Above
3 Bedroom Semi-Detached House for sale in Carshalton
This lovely three-bedroom semi-detached house is available to the market for the first time in 70 years. This charming home offers a wonderful opportunity for families or those looking to put their personal touch on a well-loved property. Benefiting from gas central heating and double-glazed windows throughout, the house provides comfort and efficiency. The driveway leads to an attached garage, offering convenient off-street parking and additional storage space. The well-maintained East-facing rear garden is a real highlight, featuring a summer house and a wooden shed—perfect for relaxing, outdoor entertaining, or gardening enthusiasts. Inside, the property briefly comprises three spacious bedrooms, a welcoming lounge, a separate dining room ideal for family meals or entertaining guests, a modern kitchen, a family bathroom, and a separate W.C. This thoughtfully designed layout offers both practicality and comfort, making it a wonderful place to call home.
Entrance Porch8' 1" x 2' 3" (2.46m x 0.69m)
Entrance Hall
16' 2" x 5' 7" (4.93m x 1.70m)
Reception Room
15' 0" x 11' 9" (4.57m x 3.58m) Fitted carpet, double radiator, feature fire place, front aspect double glazed bay window.
Dining Room
13' 6" x 10' 5" (4.11m x 3.18m) Fitted carpet, radiator, rear aspect double glazed window, door to rear garden.
Kitchen
10' 1" x 8' 11" (3.07m x 2.72m) Modern fully fitted kitchen with integrated fridge freezer, built in gas hob and electric oven, vinyl flooring, rear aspect double glazed window, side door to rear garden.
First Floor Landing
10' 5" x 6' 11" (3.17m x 2.11m)
Bedroom 1
15' 3" x 10' 6" (4.65m x 3.20m) Fitted carpet, single radiator, front aspect double glazed splay bay window.
Bedroom 2
13' 5" x 10' 5" (4.09m x 3.17m) Fitted carpet, double radiator, rear aspect double glazed window.
Bedroom 3
8' 0" x 6' 11" (2.44m x 2.11m) Fitted carpet, single radiator, front aspect double glazed window.
Bathroom
7' 3" x 6' 11" (2.21m x 2.11m) Panel enclosed bath with mixer tap and shower attachment to wall, pedestal hand basin with mixer tap, single radiator, rear aspect double glazed window.
Separate WC
3' 11" x 2' 8" (1.19m x 0.81m) Low level W.C., side aspect double glazed window.
Rear Garden
86' 0" x 27' 7" (26.21m x 8.41m) East facing garden with timber shed, summer house, lawn, side access and outside light.
Garage
14' 7" x 7' 6" (4.45m x 2.29m) Attached to side with own driveway.
Off Street Parking
On driveway for one car.
Important Information
- This is a Freehold property.
Property Ref: 12094001_29221497
Similar Properties
Springfield Road, Wallington, SM6
2 Bedroom Flat | Guide Price £300,000
A beautifully presented two double bedroom flat situated on the ground floor of this popular and sought after purpose bu...
1 Bedroom Flat | Guide Price £280,000
We are pleased to offer to the market this well presented one bedroom ground floor flat located in a small modern develo...
10 Melbourne Road, Wallington, SM6
2 Bedroom Flat | Offers in excess of £280,000
This beautiful two bedroom purpose built flat is situated on the third floor within a modern gated residential developme...
How much is your home worth?
Use our short form to request a valuation of your property.
Request a Valuation
