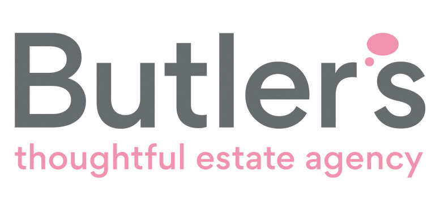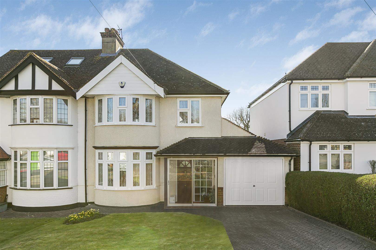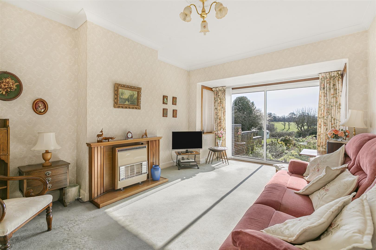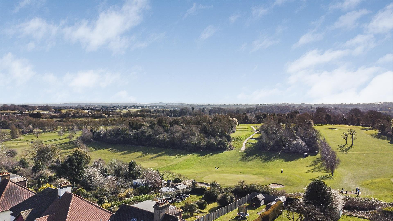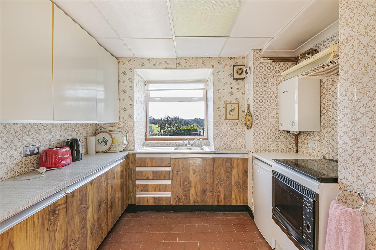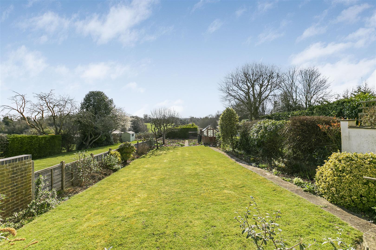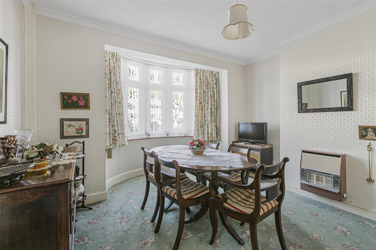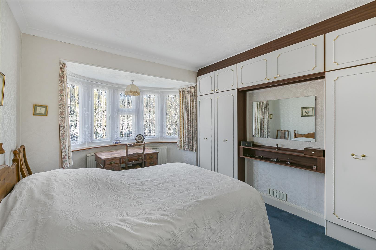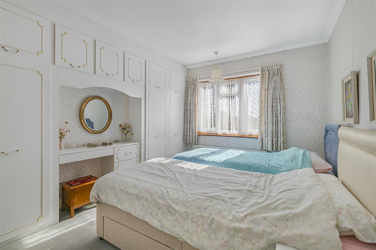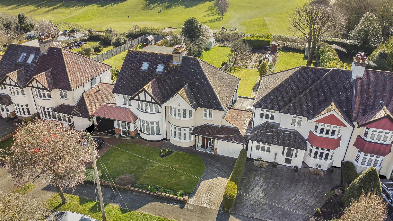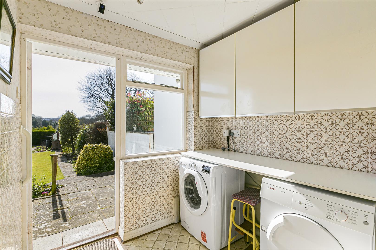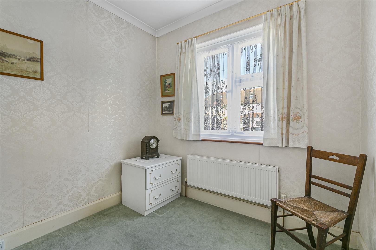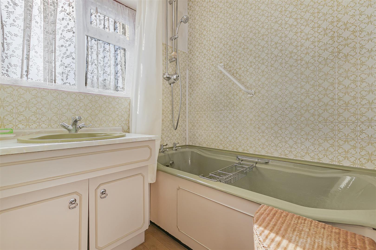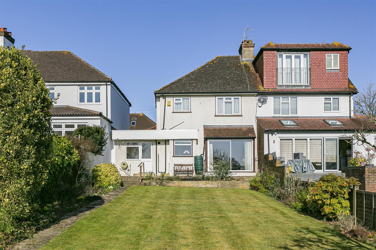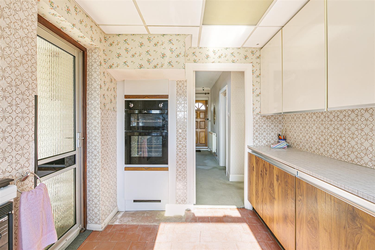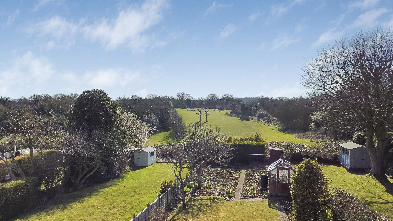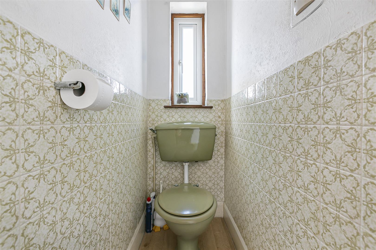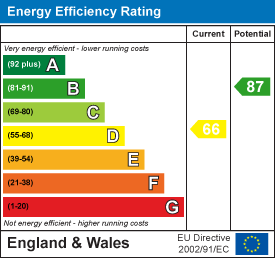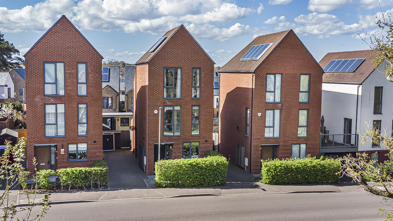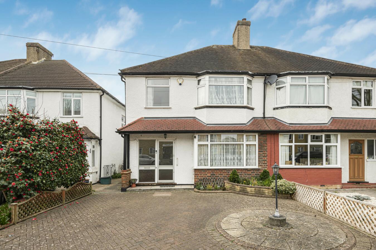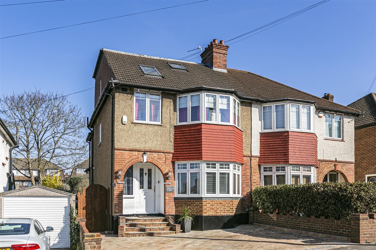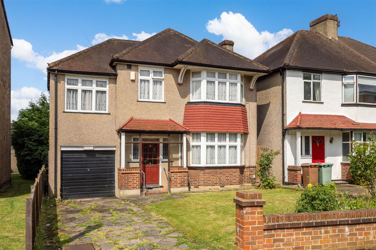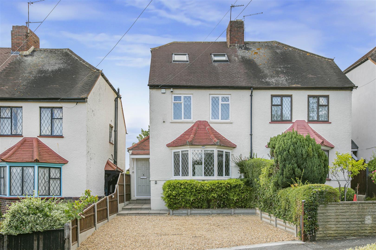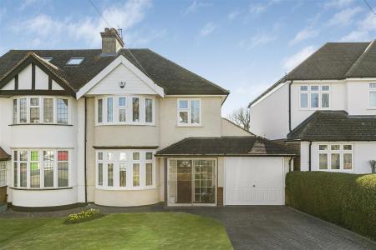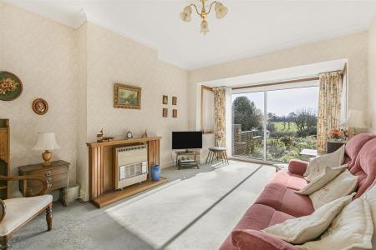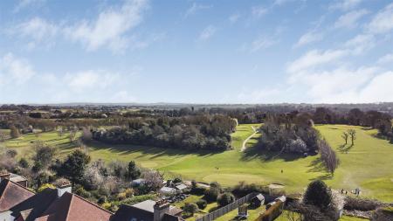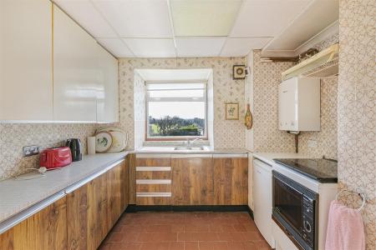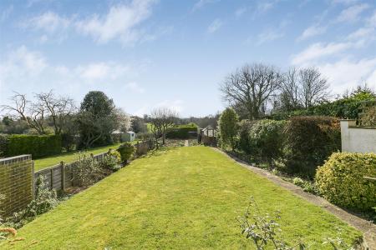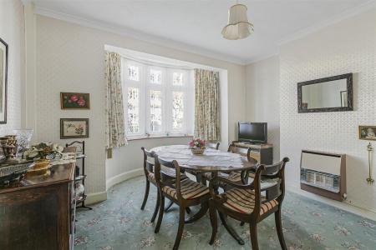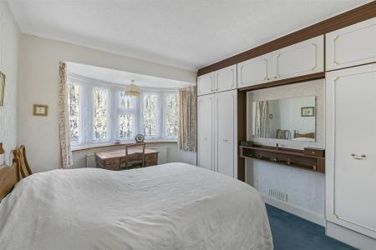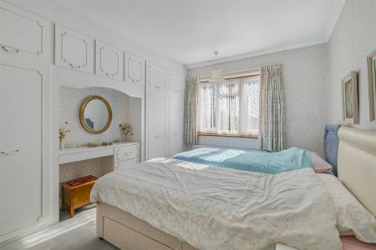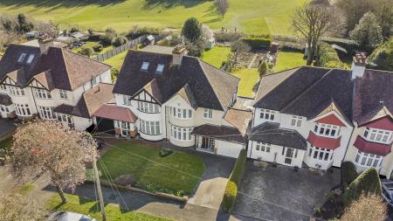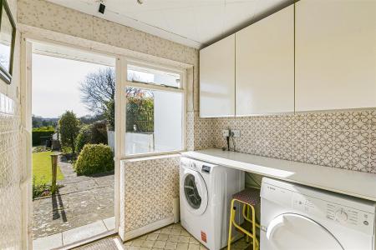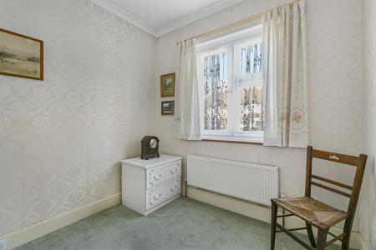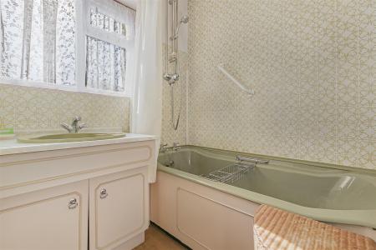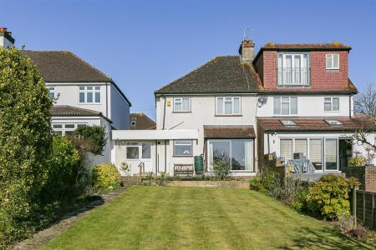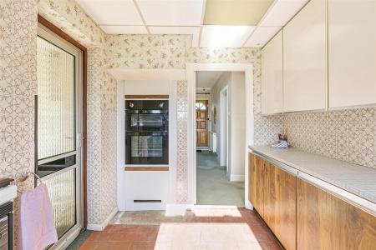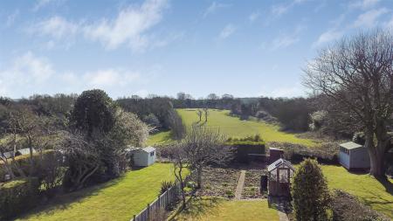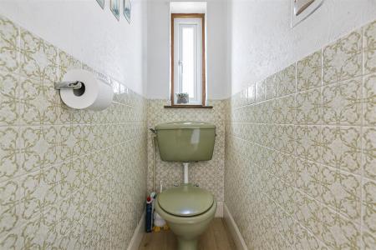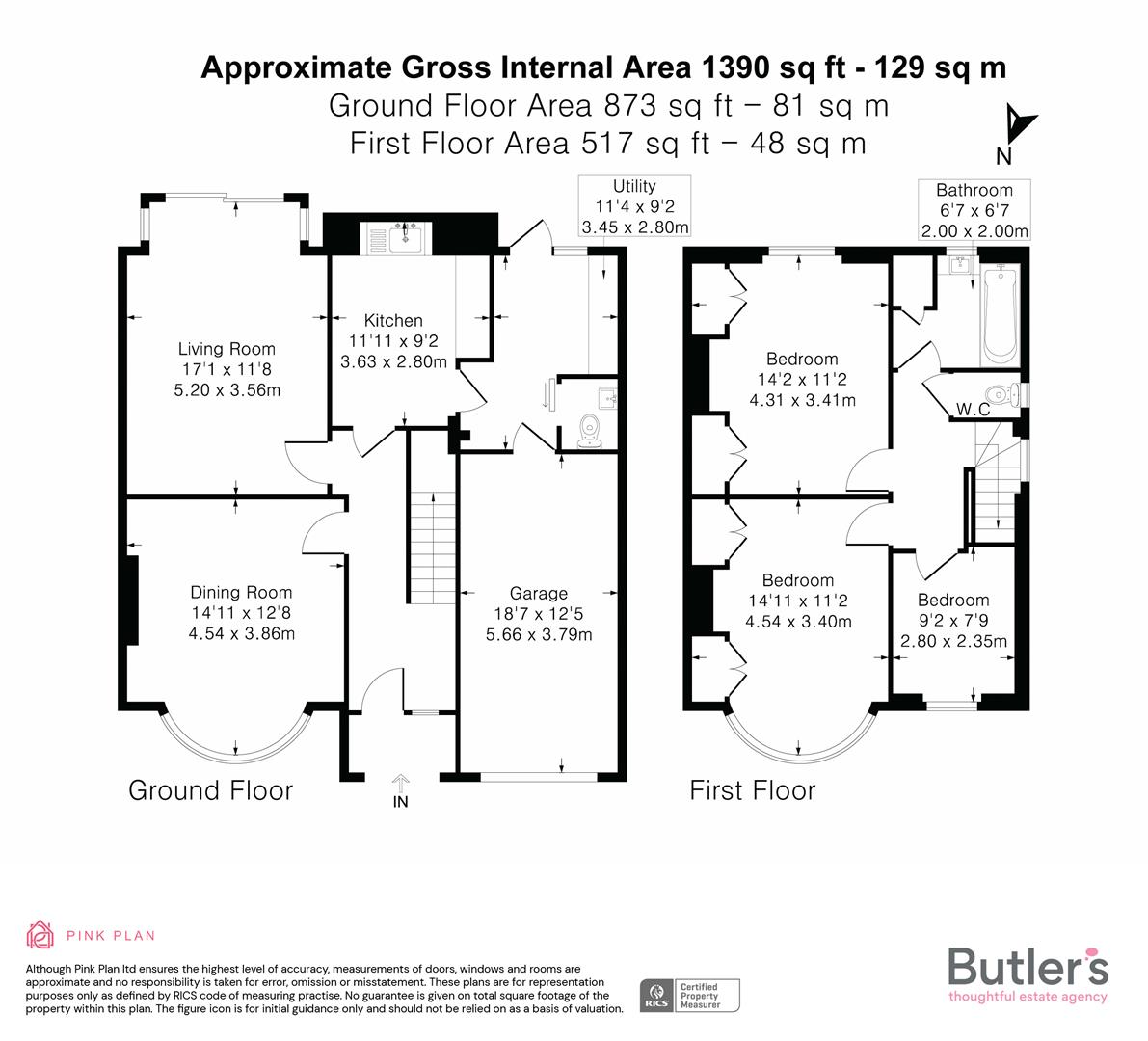- Desirable 3 bedroom semi-detached house
- NO ONWARD CHAIN
- Stunning views over Oaks Park golf course
- Extended to now incorporate a utility room & cloakroom
- Driveway & garage
- Potential to extended - subject to the relevant permissions
- Highly coveted road
- Close to excellent schooling, transport links & amenities
- Great access into Sutton, Banstead & Carshalton
3 Bedroom Semi-Detached House for sale in Carshalton
This semi-detached family home is offered for sale for the first time in fifty years. It is in need of some refurbishment but comes with a huge amount of potential, especially being set in such a fabulous location.
The property is equidistant from Sutton, Banstead and Carshalton with outstanding schooling in close proximity. Buses and Belmont, Sutton and Carshalton Beeches stations provide a regular London rail service. It is situated in a quiet road with views over the Oaks Park golf course from the tranquil rear garden.
The house has an abundance of period features and charm. The layout of the ground floor offers a large amount of versatility with two reception rooms. However, there is scope to either knock through the rear kitchen and dining room and / or extend the property into the loft as some of the neighbours have - subject to the relevant permissions.
Upstairs are three good sized bedrooms and a bathroom. Downstairs there is a utility room and cloakroom.
Outside there is a garage with an electric up and over door, a driveway for off street parking and a front garden.
The mature, rear garden is south-east facing and is mainly laid to lawn with surrounding borders together with a plot for growing vegetables and a greenhouse.
Ground Floor -
Hallway -
Dining Room - 4.55m x 3.86m maximum (14'11 x 12'8 maximum) -
Living Room - 5.21m x 3.56m (17'1 x 11'8) -
Kitchen - 3.63m x 2.79m (11'11 x 9'2) -
Utility Room - 3.45m x 2.79m (11'4 x 9'2) -
Cloakroom -
First Floor -
Landing -
Bedroom - 4.55m x 3.40m maximum (14'11 x 11'2 maximum) -
Bedroom - 4.32m x 3.40m maximum (14'2 x 11'2 maximum) -
Bedroom - 2.79m x 2.36m (9'2 x 7'9) -
Bathroom - 2.01m x 2.01m (6'7 x 6'7) -
Separate W/C -
Outside -
Driveway -
Garage - 5.66m x 3.78m (18'7 x 12'5) -
Rear Garden -
Property Ref: 38700_33769528
Similar Properties
4 Bedroom Detached House | Offers in region of £700,000
Located in one of Coulsdon's most coveted developments, this gorgeous detached home is positioned in arguably the best p...
4 Bedroom Semi-Detached House | Guide Price £675,000
Positioned in a highly coveted yet convenient location, this beautiful 4 bedroom semi-detached family home has so much t...
3 Bedroom Semi-Detached House | Guide Price £675,000
A real rarity to the market, this wonderful semi-detached house will truly impress with it's size, being in excess of 15...
4 Bedroom Semi-Detached House | Guide Price £725,000
SIMPLY STUNNING! Nestled in one of Sutton's most convenient locations, this amazing, extended, semi-detached family home...
4 Bedroom Detached House | Offers Over £725,000
Being a real rarity to the market and offered with NO ONWARD CHAIN, this handsome detached home will truly impress. Nest...
4 Bedroom Semi-Detached House | Guide Price £725,000
SIMPLY STUNNING! Nestled in one of Sutton's most convenient locations, this amazing, extended, semi-detached family home...
How much is your home worth?
Use our short form to request a valuation of your property.
Request a Valuation
