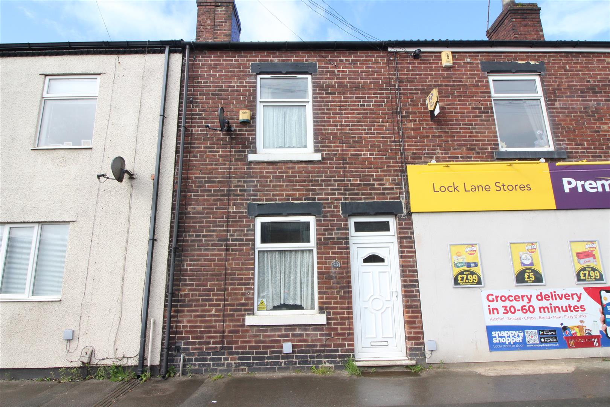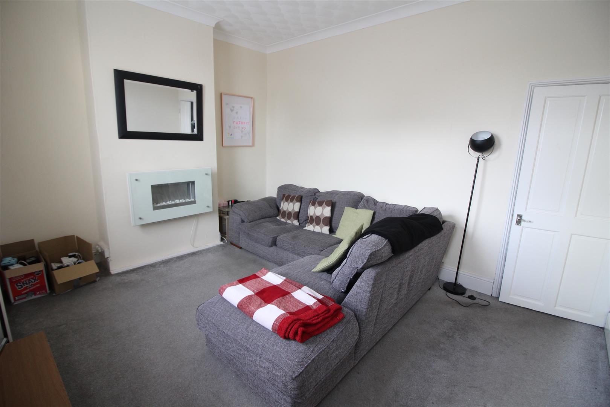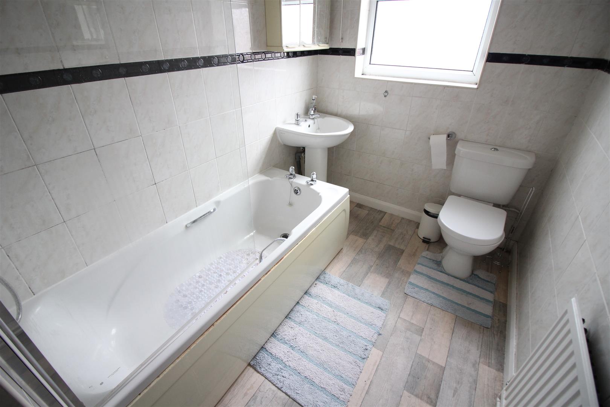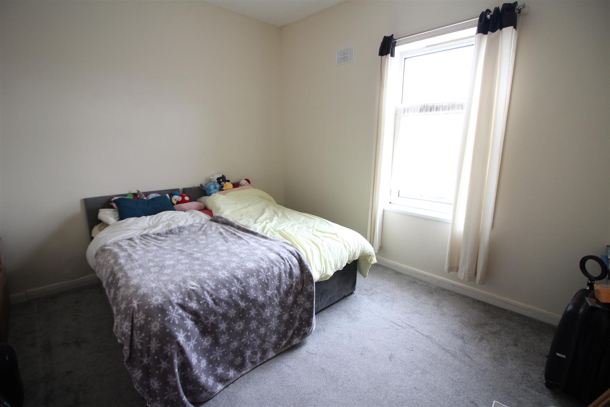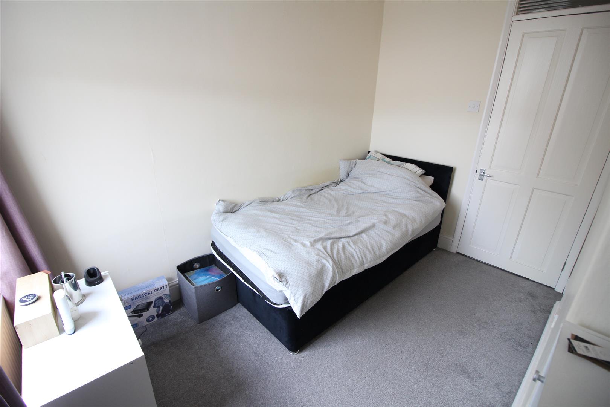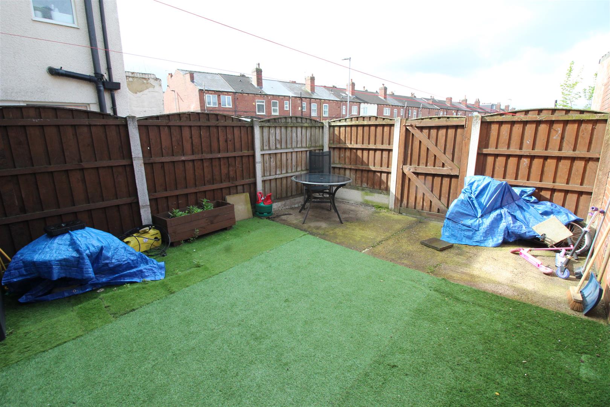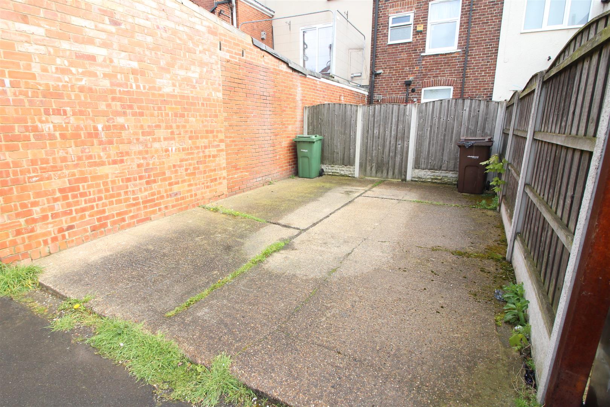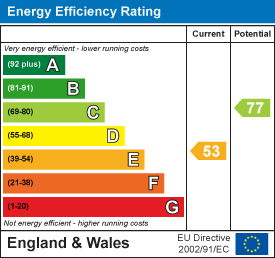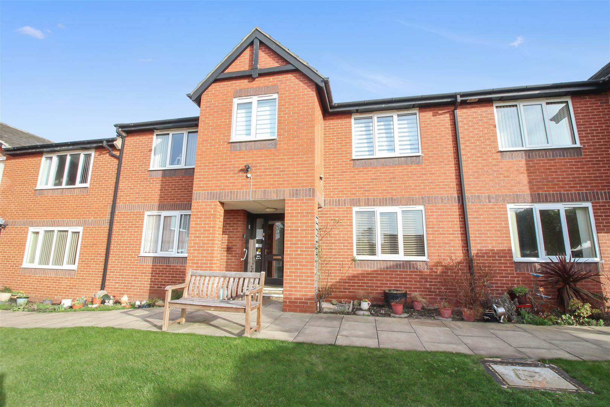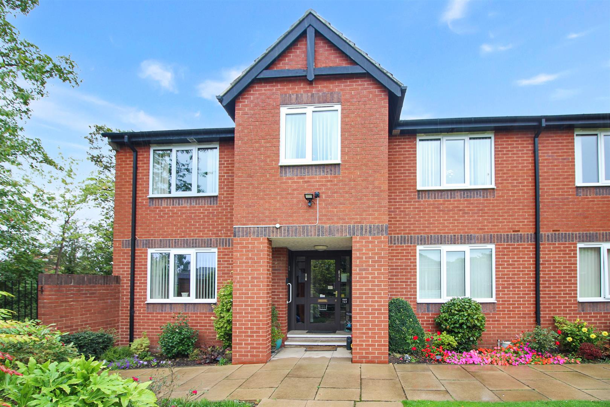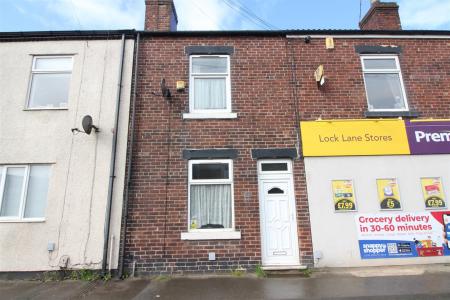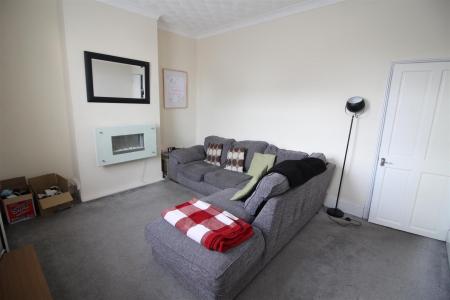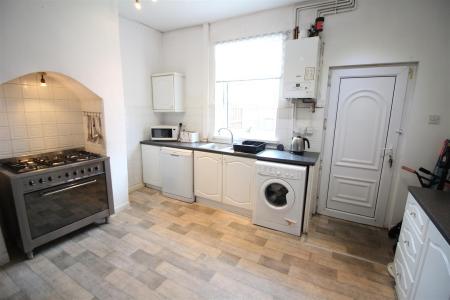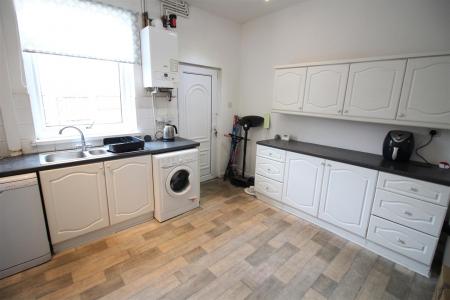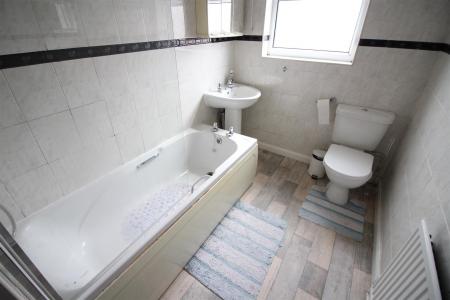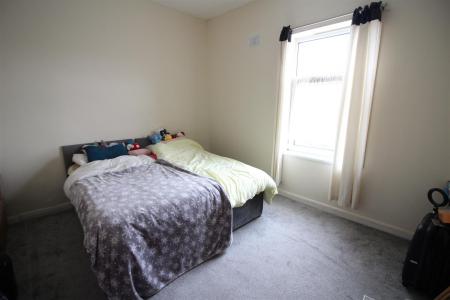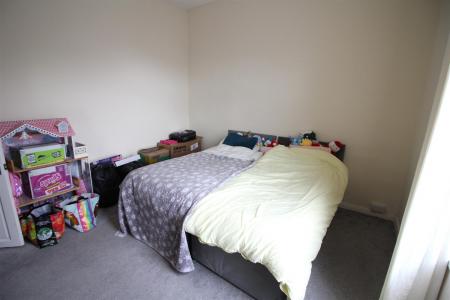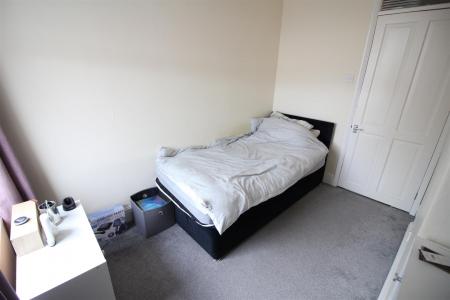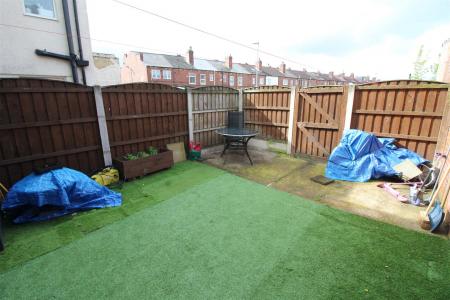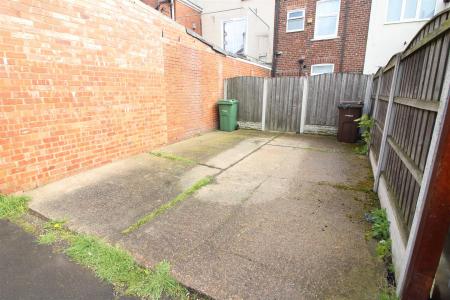- TWO BEDROOM THROUGH TERRACED PROPERTY
- NO CHAIN!
- GOOD SIZED DINING/KITCHEN
- LOUNGE WITH ELECTRIC FIRE
- BATHROOM WITH ELECTRIC SHOWER OVER
- OFF-ROAD PARKING
- COUNCIL TAX BAND A
- EPC RATING E
2 Bedroom Terraced House for sale in Castleford
*** TWO BEDROOM MID TERRACE. NO CHAIN! DINING/KITCHEN. REAR GARDEN. OFF-ROAD PARKING ***
Located in a sought after area known for its public transport links and local amenities, this charming two bedroom mid terraced property is now available for sale. Boasting a rear garden area, off-road parking for one/two cars and the added benefit of NO CHAIN! This home offers convenience and comfort.
Upon entering, you are greeted by a well proportioned lounge with a wall mounted electric fire, perfect for relaxing or entertaining guests. The property features a dining/kitchen, ideal for preparing delicious meals and a good sized bathroom for your convenience.
This two bedroom home comprises; a spacious double bedroom and a good sized single bedroom, providing ample space for a small family, a couple, or as a smart investment opportunity. The property is suited well for those seeking a property with a strong local community feel.
With its attractive features and desirable location, this property presents a fantastic opportunity for those looking to settle in a vibrant neighbourhood. Don't miss the chance to make this terraced house your new home. Contact us today to arrange a viewing!
Ground Floor -
Lounge - 3.61m x 4.22m max (11'10" x 13'10" max ) - Double-glazed window to the front, wall mounted electric fire, radiator, coving to the ceiling and a door to:
Inner Lobby - Stairs to the first floor landing and a door to:
Kitchen/Diner - 4.04m x 4.19m max (13'3" x 13'9" max ) - Fitted with a range of base and eye level units with worktop space over with drawers, one and half bowl stainless steel sink unit with a single drainer and mixer tap, tiled splashbacks, plumbing for an automatic washing machine and a dishwasher and a gas cooker point. Double-glazed window to the rear, radiator, wall mounted gas boiler, rear door and a folding door to an under stairs storage cupboard.
First Floor -
Landing - Door to a built-in storage cupboard.
Master Bedroom - 3.61m x 4.19m max (11'10" x 13'9" max ) - Double-glazed window to the front and a radiator.
Bedroom 2 - 3.15m x 2.29m max (10'4" x 7'6" max ) - Double-glazed window to the rear, radiator and coving to the ceiling.
Family Bathroom - Fitted with a three piece suite comprising; panelled bath with a shower and glass screen over, pedestal wash hand basin and a low-level WC. Tiled surround, double-glazed window to the rear and a radiator.
Outside - There is an enclosed garden to the rear, with rear gated access which leads to an off-road parking area, for one/two cars.
Important information
Property Ref: 59032_33042050
Similar Properties
Grangefield Court, Garforth Leeds
1 Bedroom Apartment | £116,000
*** ONE BEDROOM GROUND FLOOR APARTMENT. OVER 55's ONLY. NO CHAIN! COMMUNAL GARDEN & PARKING. LEASEHOLD ***Offered for sa...
Grangefield Court, Garforth, Leeds
1 Bedroom Apartment | £120,000
***SOUGHT AFTER LOCATION * NO CHAIN * OVER 55's COMPLEX * MODERN KITCHEN & WETROOM.***Having no onward chain is this 're...
2 Bedroom Terraced House | £135,000
*** TWO BEDROOM MID TERRACE. NO CHAIN! GOOD SIZED REAR GARDEN. MODERN KITCHEN & BATHROOM. CELLAR. WALKING DISTANCE OF LO...

Emsleys Estate Agents (Garforth)
6 Main Street, Garforth, Leeds, LS25 1EZ
How much is your home worth?
Use our short form to request a valuation of your property.
Request a Valuation
