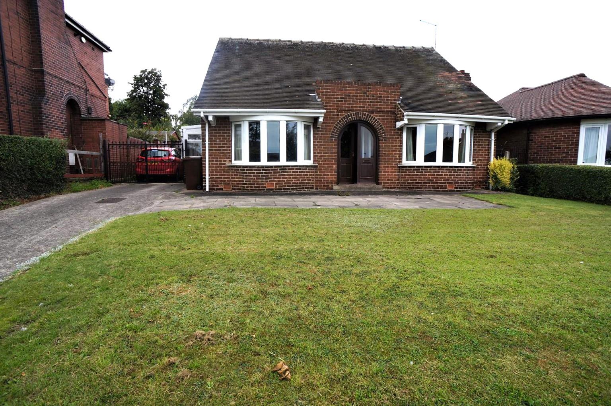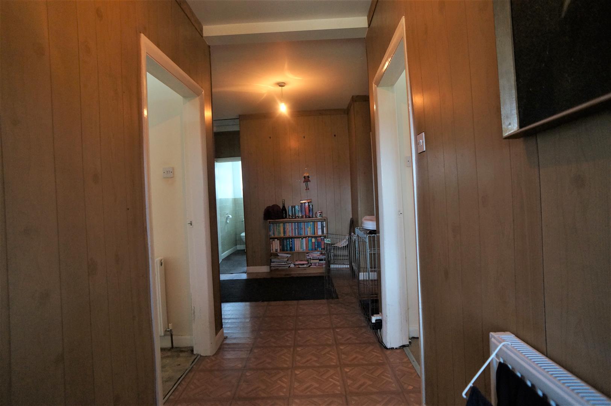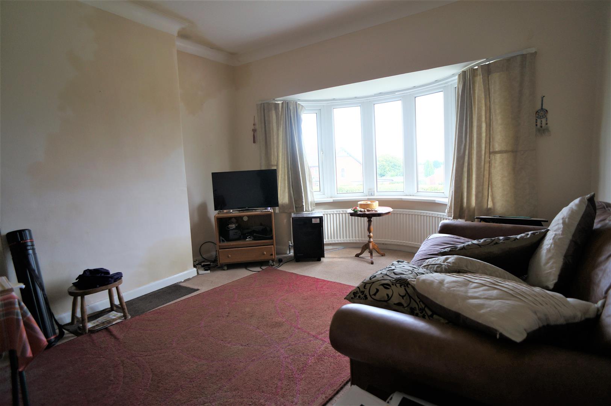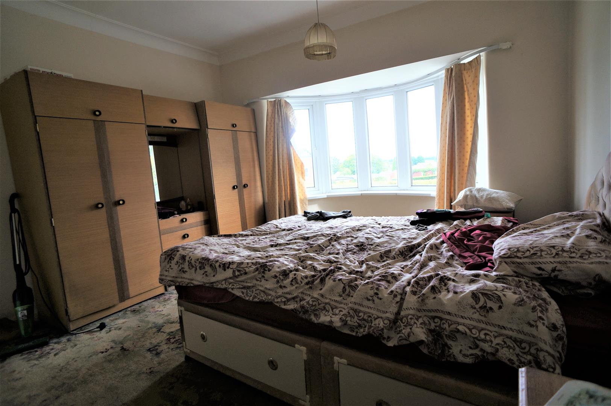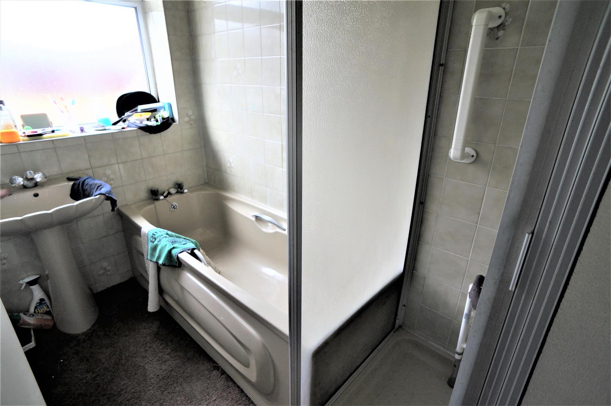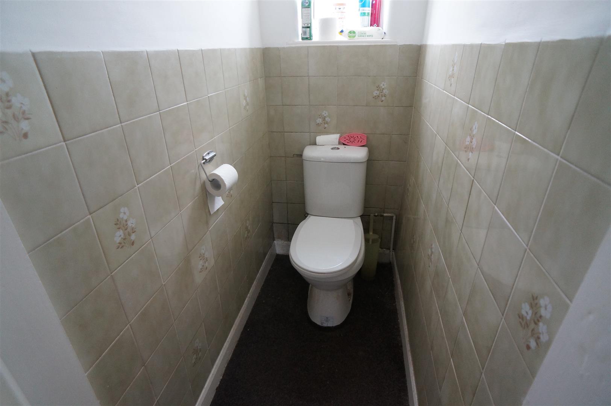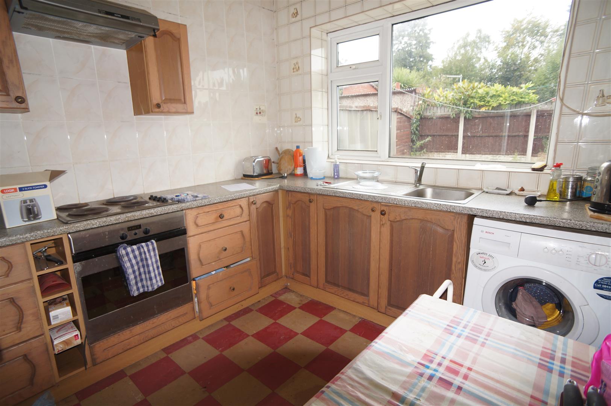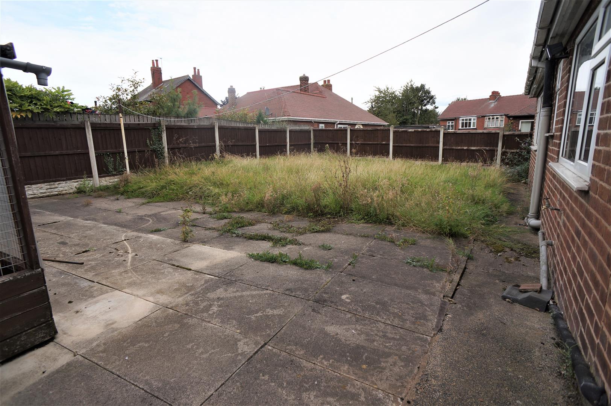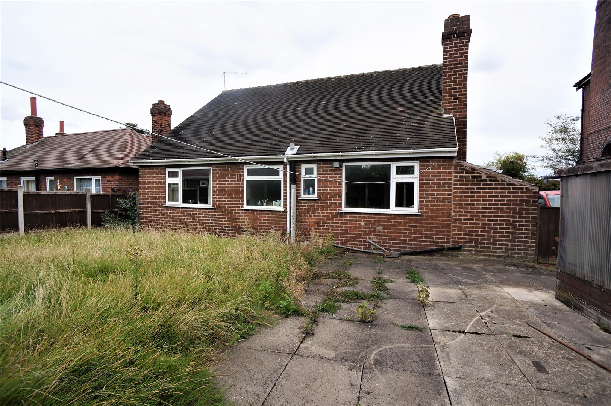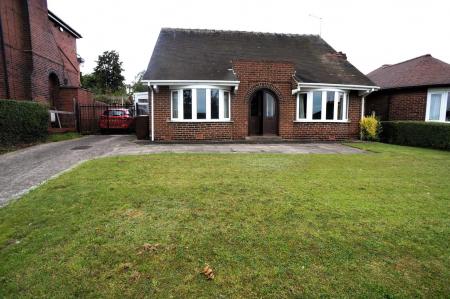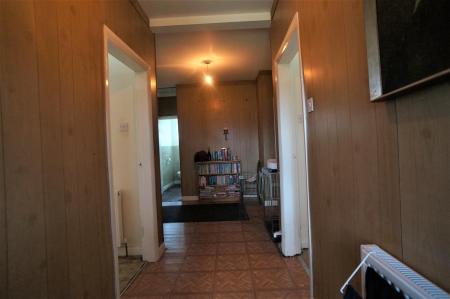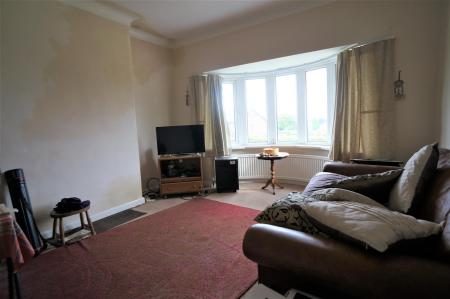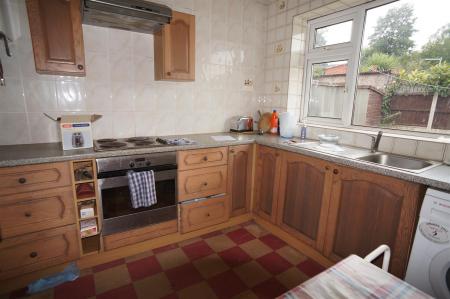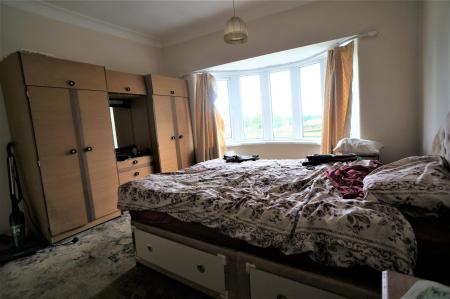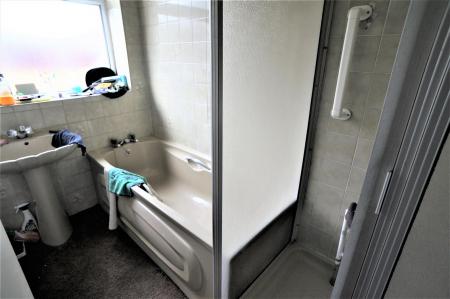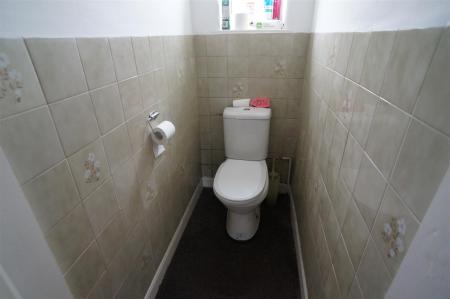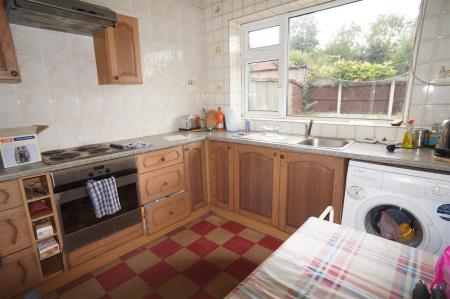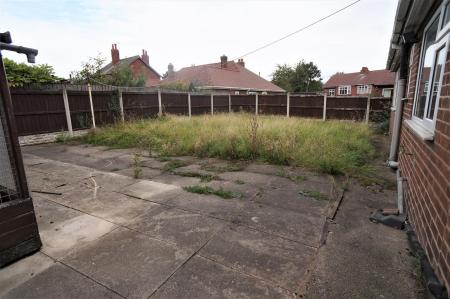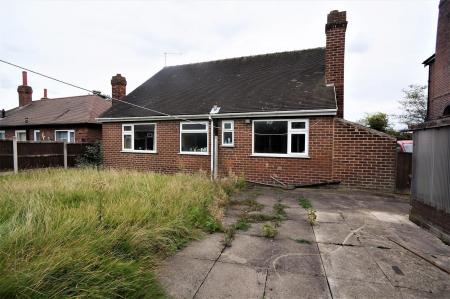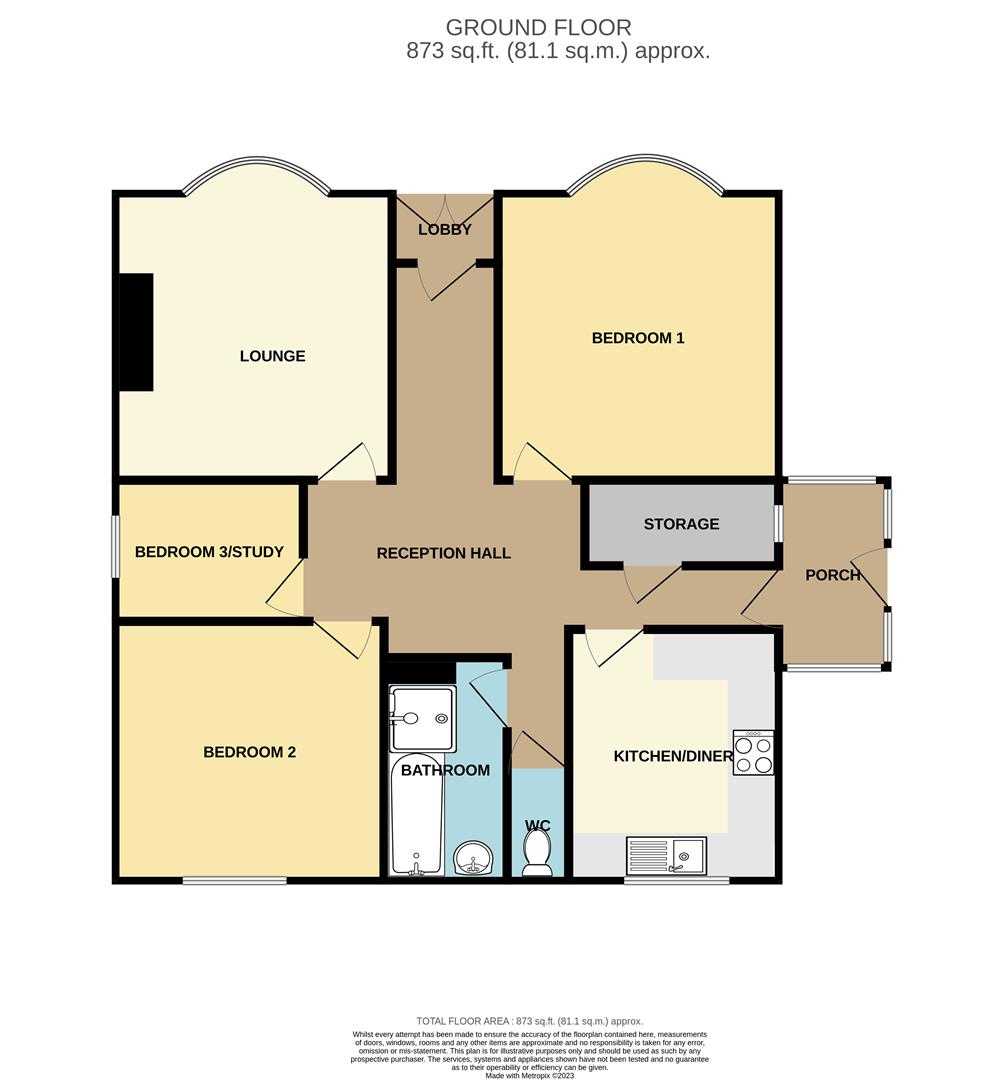- Large Reception Hall
- Lounge and Kitchen
- Two Spacious Bedrooms
- Third Bedroom or Study
- Three Piece Bathroom with Separate Wc
- Good Size Garden Plot to Front and Rear
- Double Driveway
- Requires a Refresh Throughout
- Council Tax Band D
- EPC Grade D
3 Bedroom Bungalow for sale in Castleford
Welcome to a remarkable opportunity to breathe new life into a classic bungalow. This property is awaiting a modern touch to unlock its full potential, transform this charming bungalow into a modern masterpiece. It's time to bring your vision to life and create a home that reflects your style and aspirations. Located in a well-established neighbourhood, it is close to all local amenities such as schools, shops and Xscape. and transport links are only a short distance away, not being far from the M62.
Entrance Hall - 5.61m x 1.22m plus off shoots (18'5 x 4'0 plus off - A half glazed door, a cupboard off and two radiators.
Lounge - 3.76m x 3.63m plus bay (12'4 x 11'11 plus bay) - A curved bay window to the front, coved ceiling and a radiator.
Kitchen - 3.30m x 2.57m (10'10 x 8'5) - With fitted units, cupboards, drawers, work surfaces over and tiled surround, a single sink drainer with mixer tap, built in oven with 4 ring electric hob and extractor hood, plumbing for a washing machine and a window to the rear.
Bedroom 1 - 3.73m x 3.66m plus curved bay (12'3 x 12'0 plus cu - A curved bay window to the front, coved ceiling and a radiator.
Bedroom 2 - 3.51m x 3.38m (11'6 x 11'1) - A window to the rear and a radiator.
Bedroom 3 / Study - 2.44m x 1.83m (8'0 x 6'0) - With a window to the side and a radiator.
Family Bathroom - 2.62m x 1.57m (8'7 x 5'2) - A hand wash basin, panelled bath, a shower cubicle with sliding door, a radiator and uPVC frosted window to the rear.
Separate Wc - 1.45m x 0.81m (4'9 x 2'8) - Low flush wc and tiled surround.
External - It stands on a good size plot, elevated from the main road. It also has a driveway and parking.
Important information
Property Ref: 53422_32567653
Similar Properties
2 Bedroom Detached Bungalow | £250,000
A well presented, double bayed detached bungalow standing in an elevated position within this sought after road which li...
2 Bedroom Semi-Detached Bungalow | Guide Price £245,000
A prime location and a rare occurrence, this development of 11 bungalows offers an exciting opportunity for people wanti...
3 Bedroom Semi-Detached House | Offers in region of £240,000
Well presented 3 bedrooms family home in a great location close to Castleford town centre, local schools and amenities....
3 Bedroom Semi-Detached Bungalow | £260,000
Welcome to these stunning "A" rated, energy-efficient bungalows, which are designed to provide a comfortable and sustain...
3 Bedroom Semi-Detached Bungalow | Guide Price £265,000
Now well under construction and within 50% already sold, don't delay in reserving your plot.A prime location and a rare...
3 Bedroom Semi-Detached House | Offers Over £300,000
Take advantage of this rare opportunity to purchase a mature, well presented property, in a sought after location that i...

Castle Dwellings (Castleford)
22 Bank Street, Castleford, West Yorkshire, WF10 1JD
How much is your home worth?
Use our short form to request a valuation of your property.
Request a Valuation
