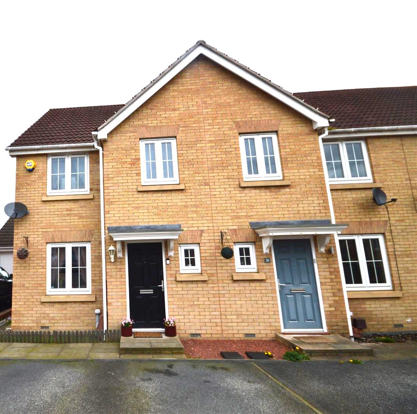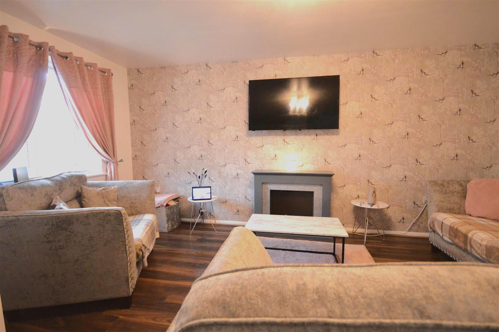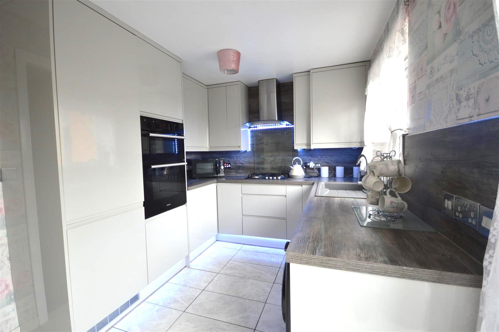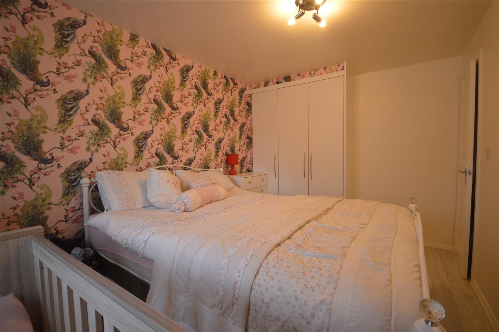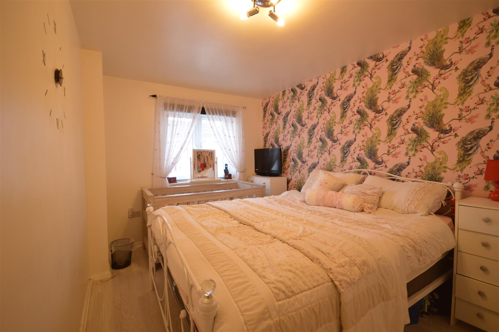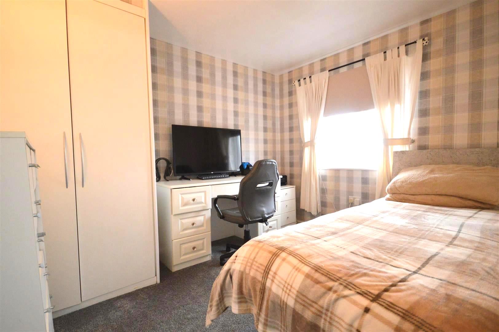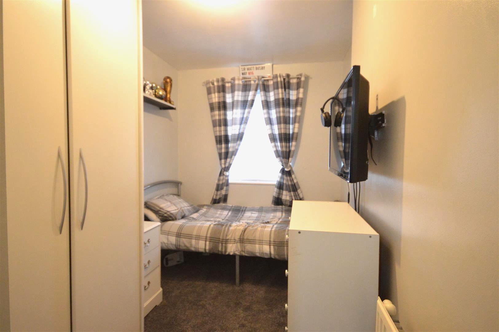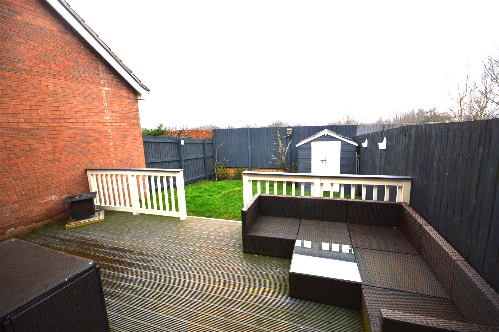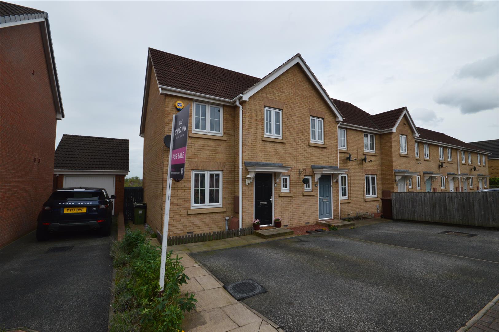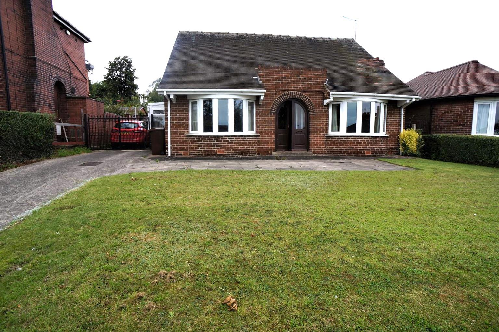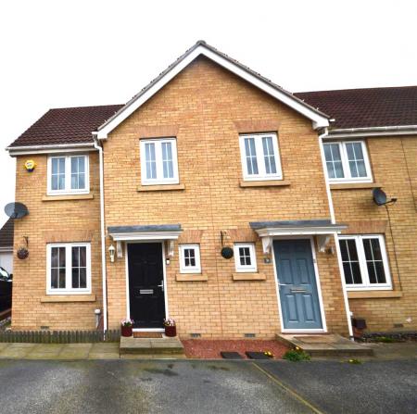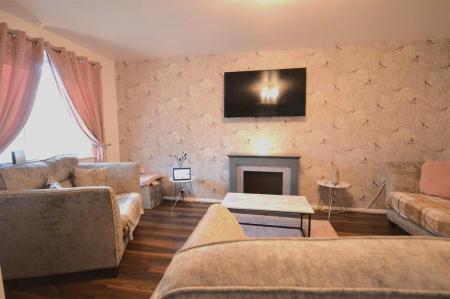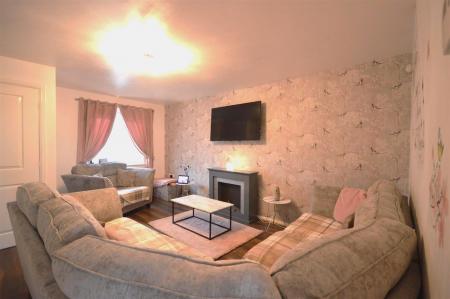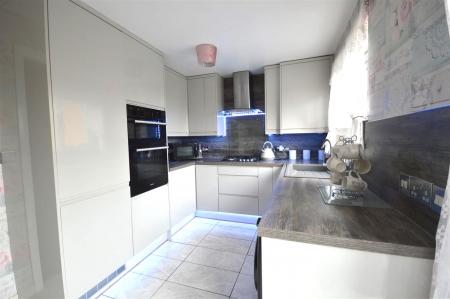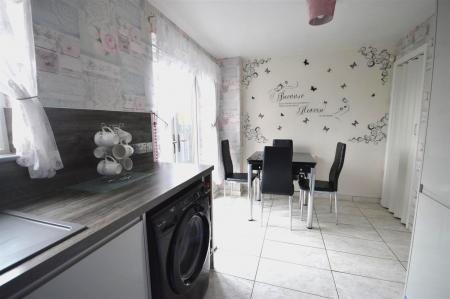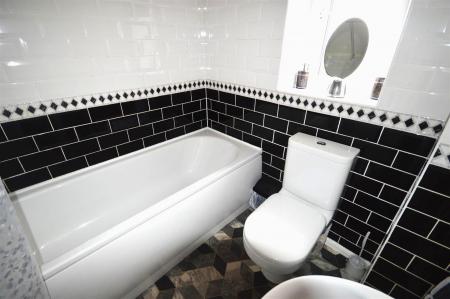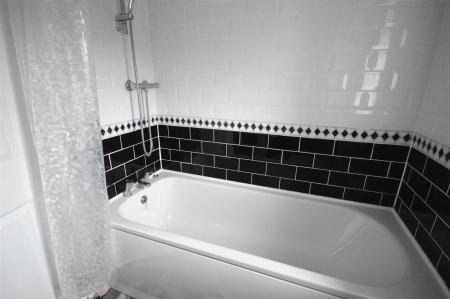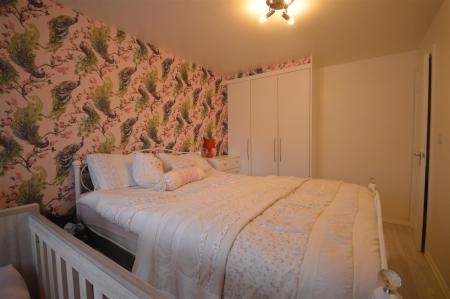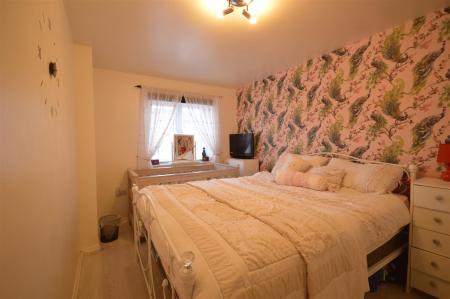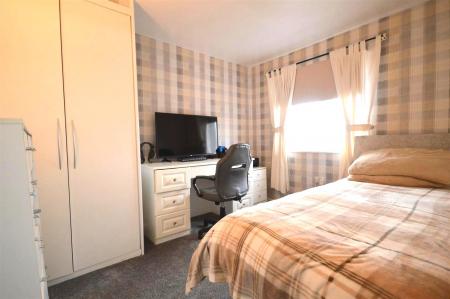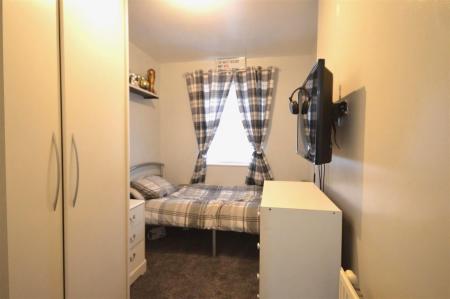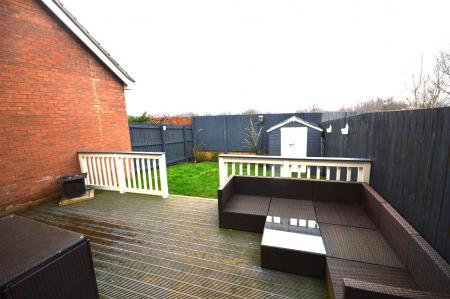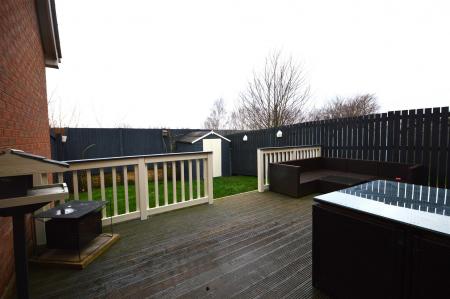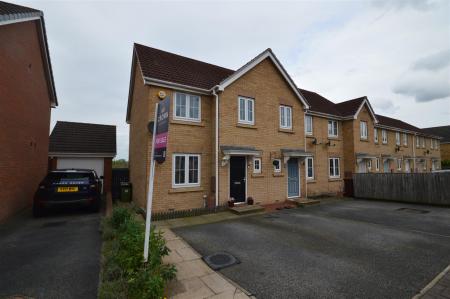- Modern fully fitted kitchen and dining area
- 3 bedrooms with fitted wardrobes
- Decking area for entertaining
- French doors leading to garden
- Family Bathroom
- Spacious Lounge
- Downstairs WC
- Parking for 2 vehicles
- Council Tax Band - B
- EPC Band TBC
3 Bedroom Semi-Detached House for sale in Castleford
Well presented 3 bedrooms family home in a great location close to Castleford town centre, local schools and amenities. Boasting a modern fully fitted kitchen dining area leading to the garden area which is perfect for outdoor entertaining. All 3 bedrooms have fitted wardrobes with ample storage space.
A perfect family home to move straight into whilst you make your own mark on the property.
Close to transport links M62 and Castleford Train Station.
Entrance Hall - 1.76 x 1.09 (5'9" x 3'6") - Entrance hall with laminate flooring and a panelled front door.
Downstairs Wc - 1.75 x 0.86 (5'8" x 2'9") - A downstairs low flush toilet with a corner hand wash basin, radiator and window to the front.
Lounge - 4.82 x 4.59 (15'9" x 15'0") - A generous sized lounge with a window to the front, laminate flooring and 2 radiators.
Kitchen Diner - 4.57 x 2.56 (14'11" x 8'4") - A modern fully fitted kitchen boasting plenty of cupboards. composite work surfaces and surround, a tiled floor, a built in double oven, gas hob, extractor hood, and plumbing for a washing machine. There is space for a dining area and has French doors leading into the rear garden.
Bedroom 1 - 4.07 x 2.61 (13'4" x 8'6") - Double bedroom featuring fitted 3 door wardrobe, radiator and window to the front.
Bedroom 2 - 3.29 x 2.60 (10'9" x 8'6") - Double wardrobe with a 2 door fitted wardrobe, radiator and window to rear.
Bedroom 3 - 3.77 x 2.86 (12'4" x 9'4") - Single bedroom with a fitted wardrobe and cupboard over the stairs. radiator and window to rear.
Family Bathroom - 1.87 x 1.68 (6'1" x 5'6") - 3 piece fitted bathroom suite including a panelled bath with over bath shower, hand wash basin and a low flush WC. There is a tiled surround, radiator, extractor fan and UPVC frosted window to the rear.
Rear Garden - French doors lead on to a large decking area perfect for entertaining. There is a an additional grassed area.
Important information
Property Ref: 53422_32950143
Similar Properties
Grime Lane, Sharlston Common, Wakefield
3 Bedroom Semi-Detached House | Offers in region of £230,000
A fantastic opportunity to own a three bedroom, semi detached property with large driveway, detached garage and front an...
3 Bedroom Semi-Detached House | Offers Over £230,000
We are delighted to present this modern semi-detached family home in this sought after area.With a high standard of fini...
Cut Road, Fairburn, Knottingley
2 Bedroom Terraced House | Offers in excess of £210,000
Situated in the heart of this picturesque and sought after village and with the renowned Fairburn Ings wildfowl reserve,...
2 Bedroom Semi-Detached Bungalow | Guide Price £245,000
A prime location and a rare occurrence, this development of 11 bungalows offers an exciting opportunity for people wanti...
3 Bedroom Bungalow | Guide Price £250,000
Welcome to a remarkable opportunity to breathe new life into a classic bungalow. This property is awaiting a modern touc...
2 Bedroom Detached Bungalow | £250,000
A well presented, double bayed detached bungalow standing in an elevated position within this sought after road which li...

Castle Dwellings (Castleford)
22 Bank Street, Castleford, West Yorkshire, WF10 1JD
How much is your home worth?
Use our short form to request a valuation of your property.
Request a Valuation
