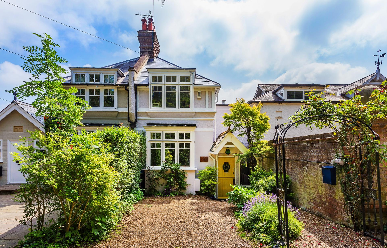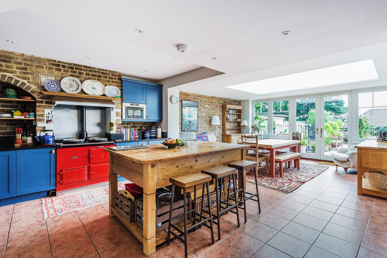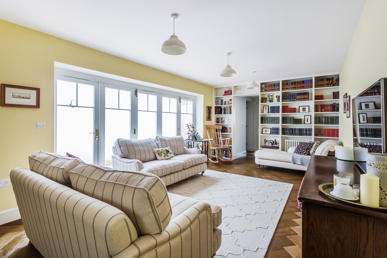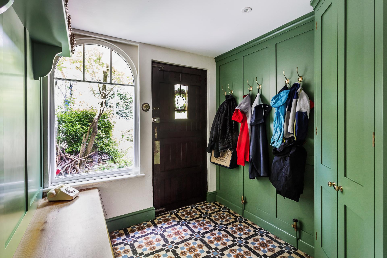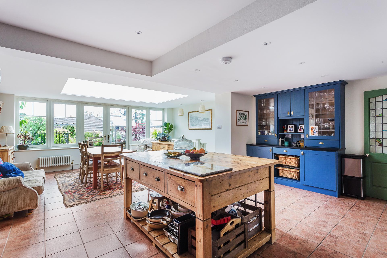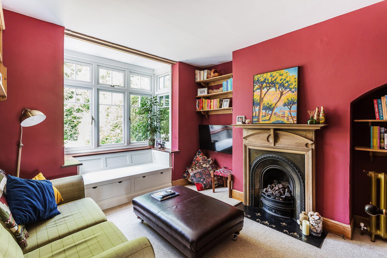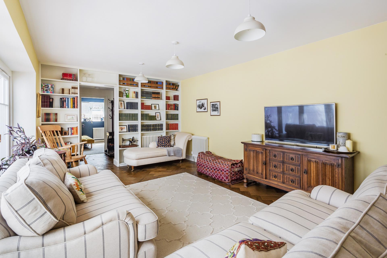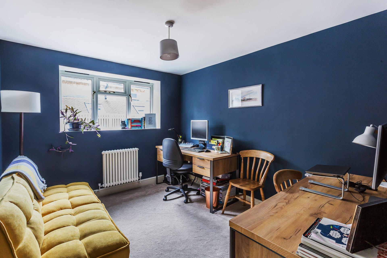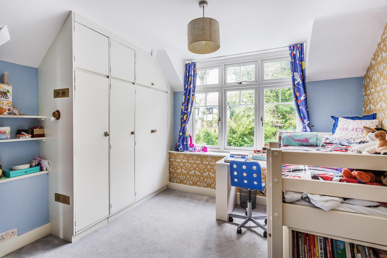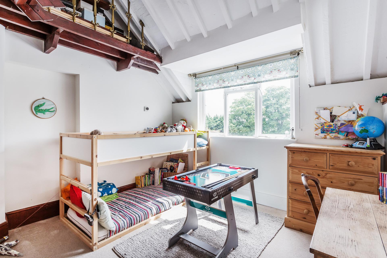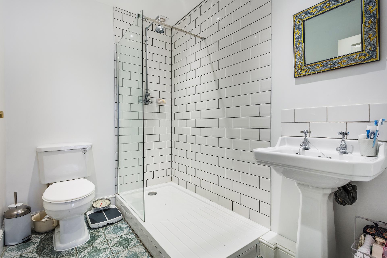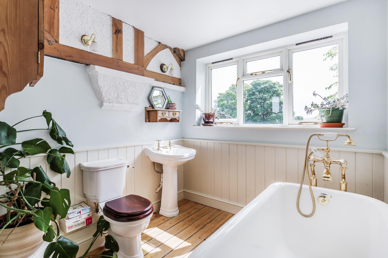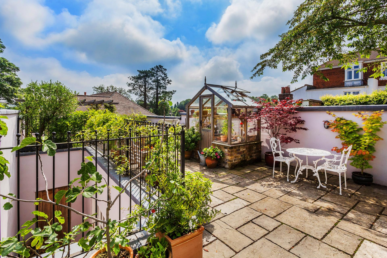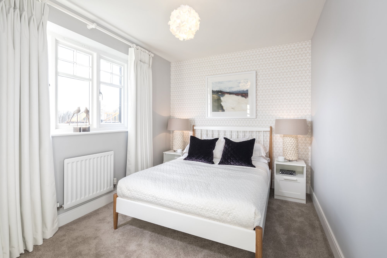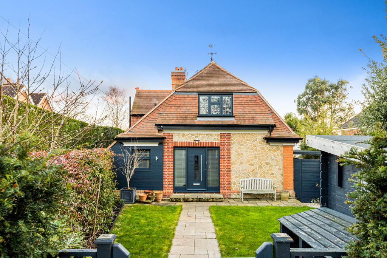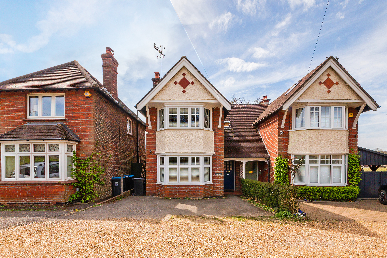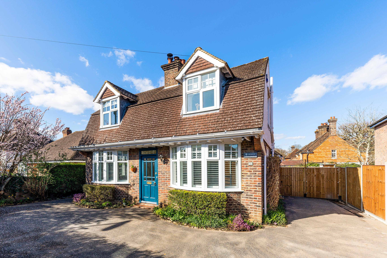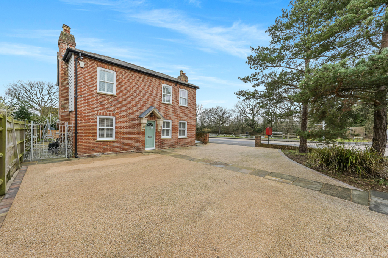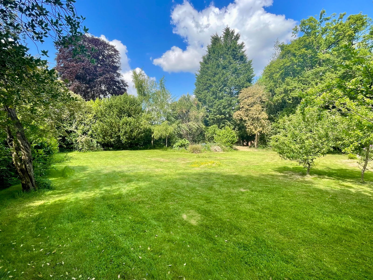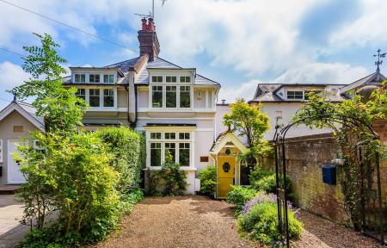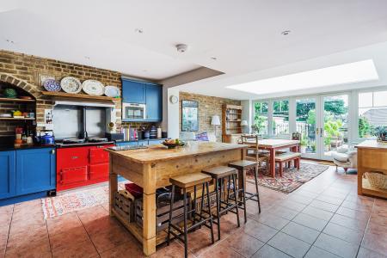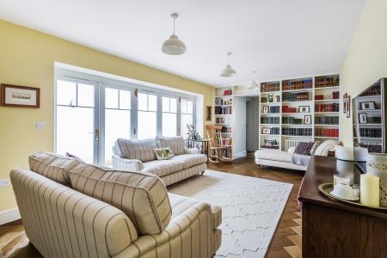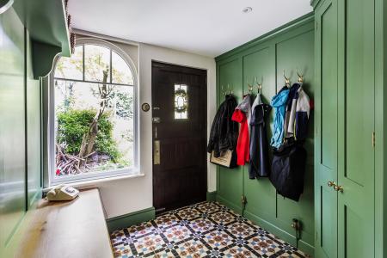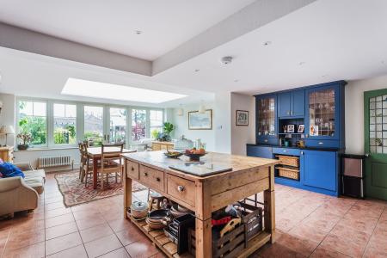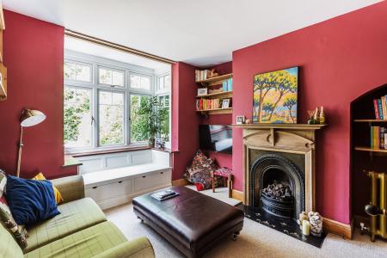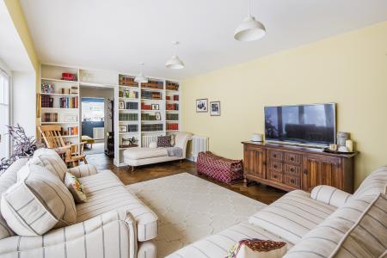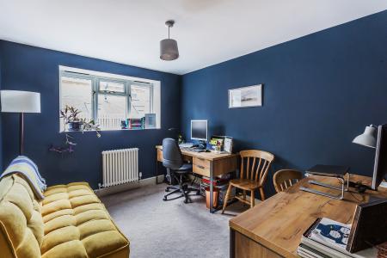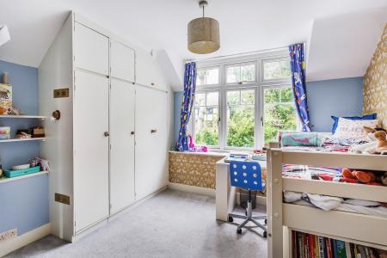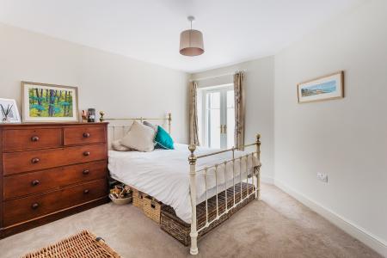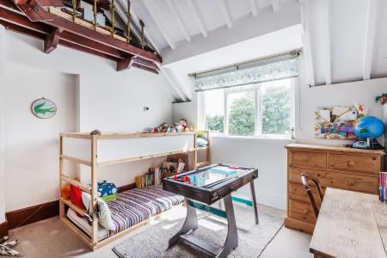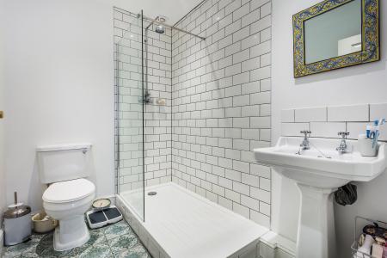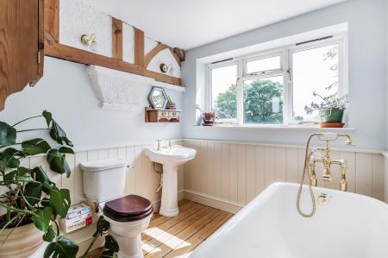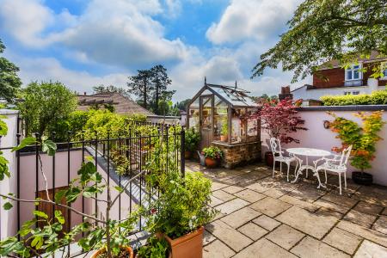- Built 1870s
- Freehold
- 4 beds, 3 baths, 2 recep
- Walking distance to the station & village amenities
- Open plan kitchen/sitting/dining area
- Remodelled and extended in recent years
- Low maintenance garden
- Living space 2,150sq ft
- EPC rating D (66)
- Tandridge Council Band F (£3,030.15)
4 Bedroom Terraced House for sale in Caterham
ACCOMODATION Quirky and Interesting.....This well presented home offers the proud new owners something different! The accommodation is arranged over three floors. The living areas have been designed to showcase the wonderful views of the surrounding areas. Step into the hall and be impressed by the range of bespoke oak storage for coats and shoes and the lovely tiled floor. A handy downstairs cloakroom has been cleverly incorporated under the stairs with w.c and pedestal hand basin.
The wow factor of the house is definitely the open plan dining /kitchen room which features a bespoke kitchen with a mix of solid oak wall and base units with granite worktops. Built in dishwasher, washing machine, under-counter double fridge, microwave and Aga. The tiled floor completes the homely feel. Whilst dining, enjoy the views through the french doors across the garden; additional light streams through the Kornish glass Lantern feature above. Step up, and you will find a versatile cosy room; used as a further lounge or study; a great benefit if you are working from home. The lovely fireplace and box bay window with window seat add character to this charming room.
The lower ground floor has a long hall and leads you to a good sized lounge with engineered wood flooring, including a trap door with the potential for wine connoisseurs to create a spiral wine cellar. Bespoke built in shelving provide ample space for prized books and ornaments. Bi-fold doors open onto the courtyard garden area which provide a welcome breeze in the summer months. Your main bedroom which also enjoys access to the courtyard has a en-suite shower room and a walk in wardrobe with plenty of hanging space and storage. A further bedroom, currently used as a study and shower room are also located on this floor.
Two further bedrooms can be found on the top floor. A great feature of one of the bedrooms is a mezzanine floor accessed via a ladder; the room benefits from having beautiful views over the rear garden. Luxuriate in the roll top bath in the bathroom and enjoy the peacefulness of the house.
Outside, your private garden features a large patio area and brick built greenhouse and pergola; this offers different areas to both entertain and relax. The access for the integral garage can be found outside plus two parking spaces.
LOCATION AND TRAVEL
Situated in Woldingham Village in the Surrey Hills and designated as one of only 38 areas of 'Outstanding Natural Beauty', the village provides the perfect setting for those wishing to enjoy the peace and beauty of the countryside, whilst being part of a thriving village community.
The village has a small supermarket and post office, as well as an excellent primary school and senior girls' school with many other outstanding schools nearby. There are numerous sports and recreation facilities in the village including tennis, golf, cricket, horse riding and walking trails. Further amenities can be found in nearby Oxted town, this includes a mini Waitrose, Morrisons, sports centre, cinema, boutiques and restaurants.
Travel links-the area has excellent road and rail links connections to London and Gatwick airport. Junction 6 of the M25 at Godstone is about 4 miles away and provides easy access to Gatwick and Heathrow airports. Woldingham main line railway station runs services to East Croydon (from 16 minutes), London Bridge (from 32 minutes), and London Victoria (from 33 minutes).
FAQS
- Built 1880
- Purchased by current owner 2010
- Tandridge District Council
- Tax band F (£3,030.15pa)
- There is a legal right of way over the driveway beside next door, to the rear of this property
- Property extended down into basement and out to rear in 2012
- Some windows replaced in 2012 and some in 2019
- Included appliances: Dishwasher, 2x Fridge, Microwave, Aga
- Gas fired regular boiler system (with hot and cold tanks)
- Mains gas and mains sewerage
- Traditional radiator central heating
- Loft has some boarding
- Freehold
Important Information
- This is a Freehold property.
Property Ref: 60163_100126010362
Similar Properties
4 Bedroom Detached House | Guide Price £850,000
MAKE THIS FABULOUS SHOWHOME BY THAKEHAM YOUR NEW HOME.Now available with a developer contribution to stamp duty, The Chi...
3 Bedroom Semi-Detached House | Guide Price £850,000
Built in 1897 as a working coach house, and situated on a prestigious private road, this stunning home has been fully re...
3 Bedroom Semi-Detached House | Guide Price £850,000
Well extended and immaculately presented throughout this property benefits from a fantastic position on a well regarded...
3 Bedroom Detached House | £865,000
A beautifully presented double fronted detached house, situated in a highly sought after residential road in Limpsfield...
4 Bedroom Detached House | Guide Price £875,000
A beautifully restored detached character property. Offering ample off road parking and a secure, private South facing g...
Land to the Rear Of Rivington House, Rockfield Road
Detached House | £895,000
A Rare Opportunity to Acquire a MATURE LEVEL PLOT OF LAND with Planning Permission in One of Oxted's Most Prestigious Re...
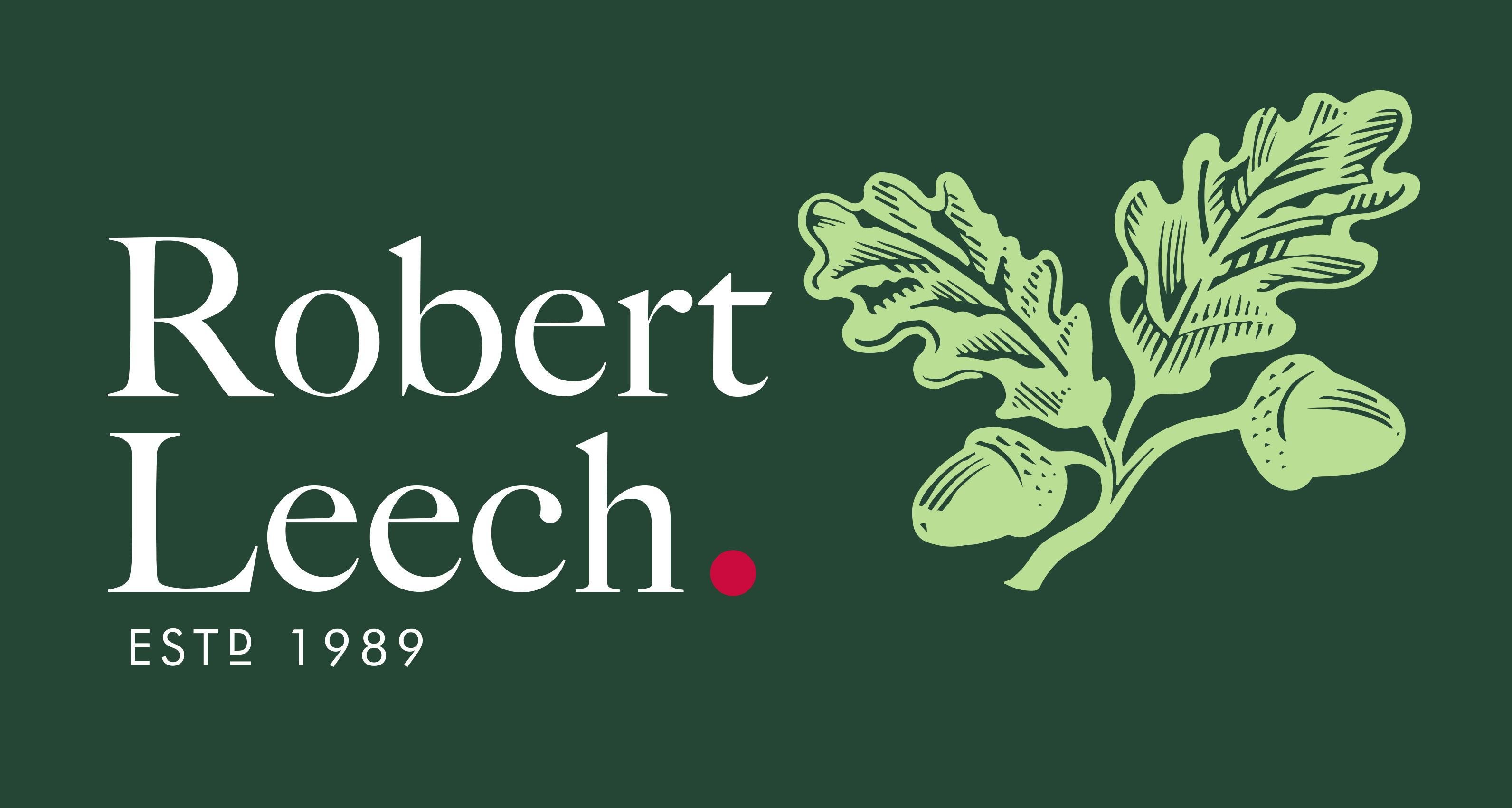
Robert Leech (Oxted)
72 Station Road East, Oxted, Surrey, RH8 0PG
How much is your home worth?
Use our short form to request a valuation of your property.
Request a Valuation
