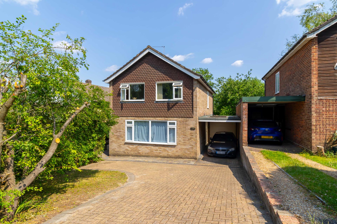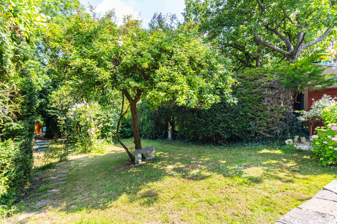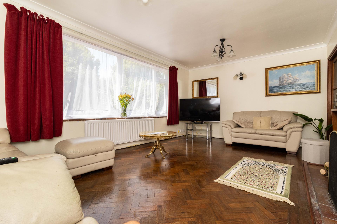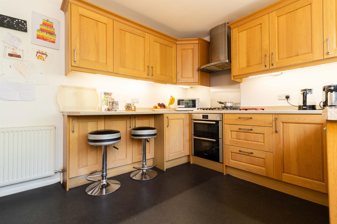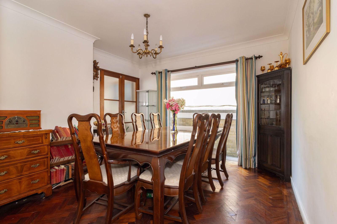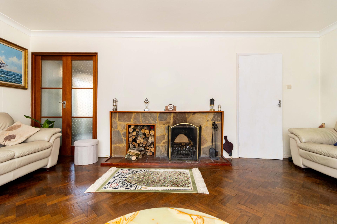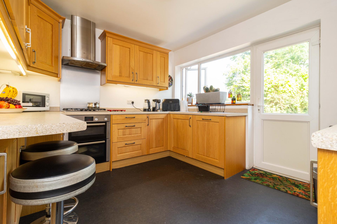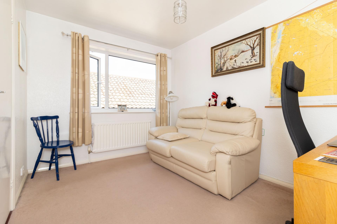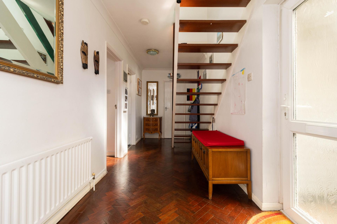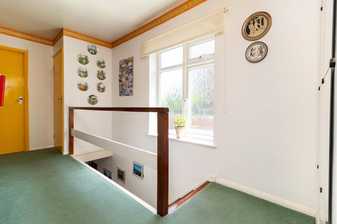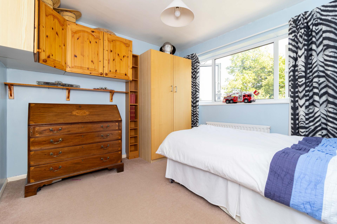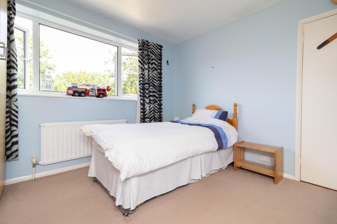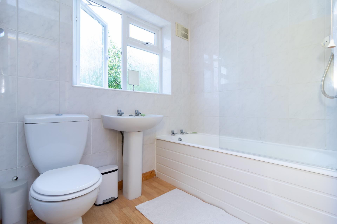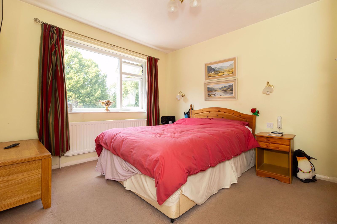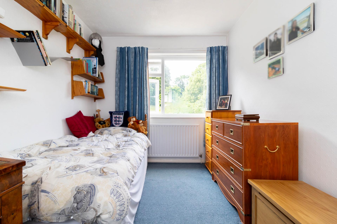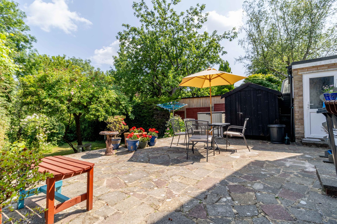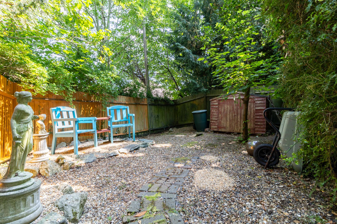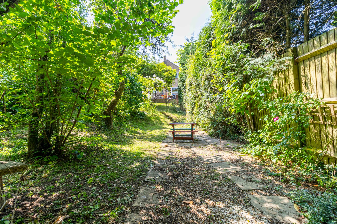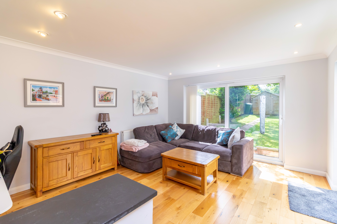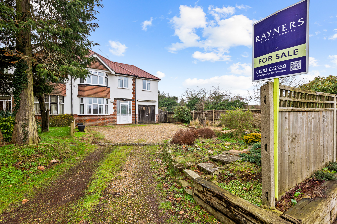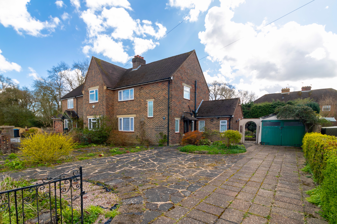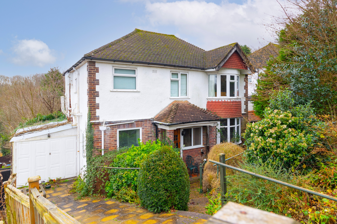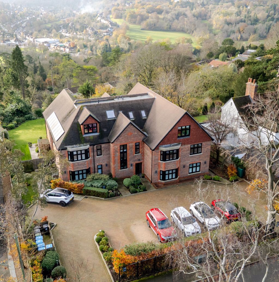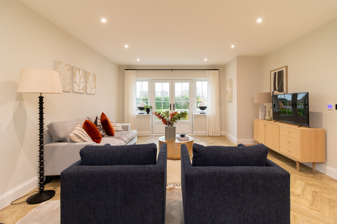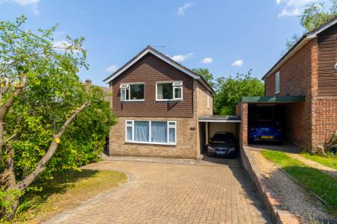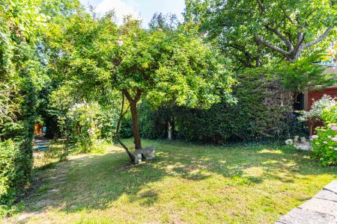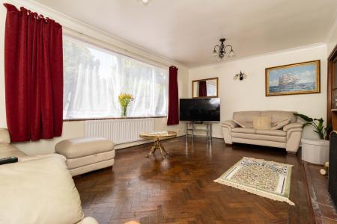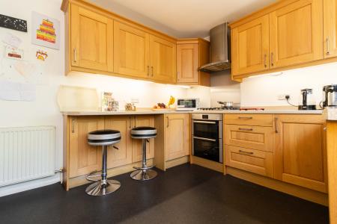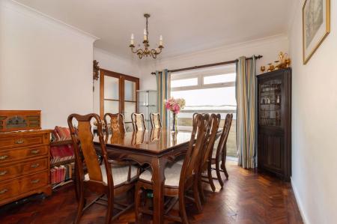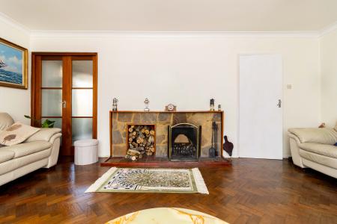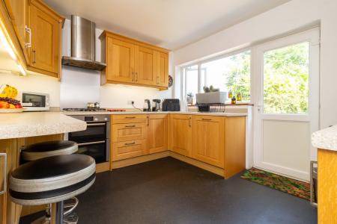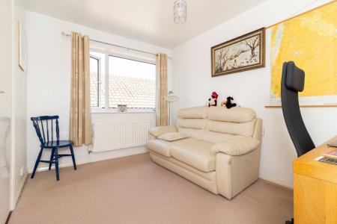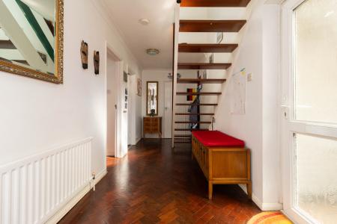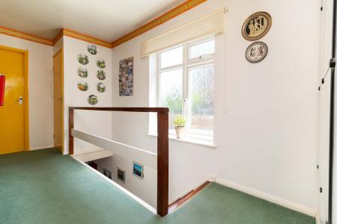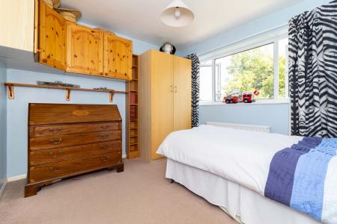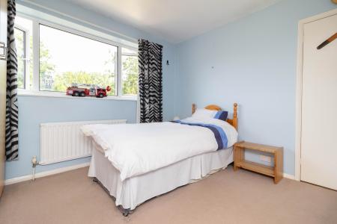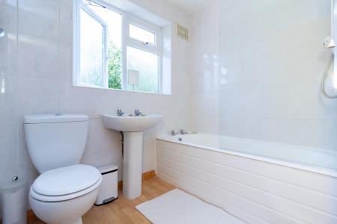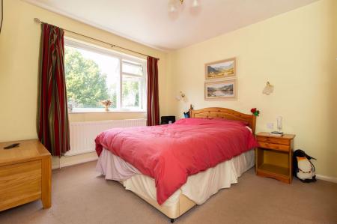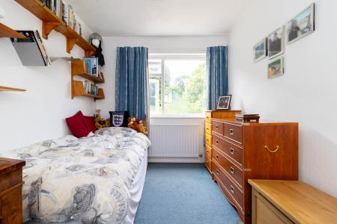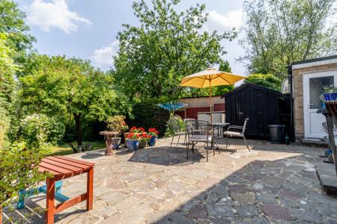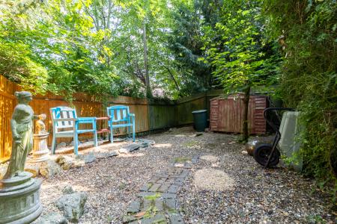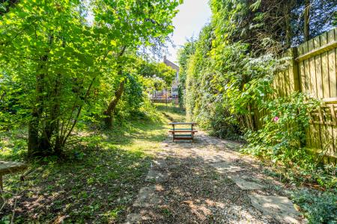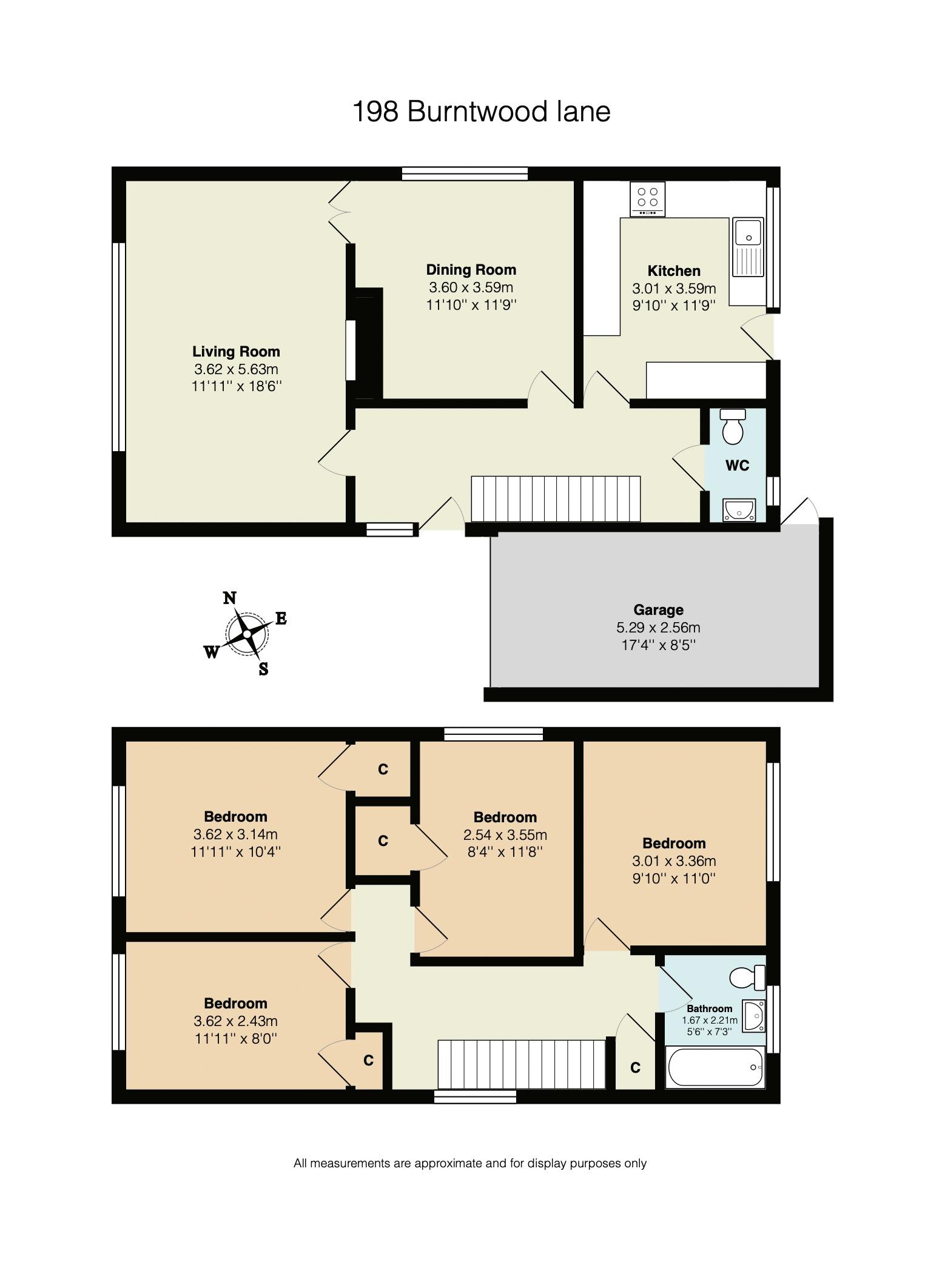- Link Detached House
- Four Bedrooms
- Two Separate Reception Rooms
- Large Rear Garden with Patio Area, Lawn and Mature Shrubs.
- Garage and Carport plus Driveway Parking
- Open Outlook Front and Rear
- Well Located
4 Bedroom House for sale in Caterham
A generously proportioned four-bedroom detached house, situated opposite Manor Park in Caterham Valley and offering superb space for a family. The ground floor accommodation is accessible from an entrance hall and provides a large lounge, separate dining room and a modern fitted kitchen, as well as a downstairs WC and washroom. The first floor provides four double bedrooms and a family bathroom. Presented in good order throughout but with scope for the incoming purchaser to put their own stamp on it to their own personal taste. The property comes with double glazing throughout. At the rear of the property there is a patio area which leads down to the East facing garden which is in excess of 80 foot, has an abundance of mature shrubs and fruit trees providing an open vista to the countryside beyond with extensive views. There is a garage, carport and driveway providing off street parking for 4/5 cars. The property is situated in Burntwood Lane, being a most desirable and popular residential location and close to the nearby deStafford and Mardon Lodge schools. Whyteleafe and Warlingham schools are readily accessible. Caterham town centre is approximately a mile away with its shops, supermarkets ( Waitrose, Morrisons and Lidl) and Church Walk precinct. There are also two railway stations Whyteleafe South around 15 minutes walk and Upper Warlingham around 30 mins walk, providing regular commuter services to Croydon and London. There is also easy access to the M25 at junction 6.
ACCOMMODATION:
Double glazed front door and windows to side to:
ENTRANCE HALL: radiator, coved ceiling, stairs to first floor
LOUNGE: 3.62M X 5.63M (11'11 X 18'6) radiator, tv point, coved ceiling, open fire, double opening door through to dining room,, double glazed window to front.
DINING ROOM: 3.56M X 3.6 (11'9 X 11'10) coved ceiling, radiator, tall window to side.
KITCHEN: 3.01 X 3.59 (9'10 X 11'9) modern fitted kitchen housing sink unit, washing machine, fridge, dishwasher, gas boiler, five double socket points and ample storage cupboards
DOWNSTAIRS WC: low-level WC, hand mounted wash hand basin, double glazed window to rear
LANDING: radiator, airing cupboard housing hot water cylinder, frosted double glazed window to side.
BEDROOM 1 : 3.62M X 3.14M (11'11 X 10'4) radiator, built in wardrobe, double glazed window to front
BEDROOM 2 : 3.01M X 3.3M ( 9'10 X 11) radiator, double glazed window to rear
BEDROOM 3: 2.54M X 3.55M (9.10 X 11.8) built in wardrobe, radiator double glazed window to front
BEDROOM 4: 3.02M X 2.43M (11.11 X 8) built in wardrobe, radiator, double glazed window to side
BATHROOM: low level wc, pedestal wash hand basin, bath with shower attachment, fully tiled walls, frosted double glazed window to rear
Important Information
- This is a Freehold property.
Property Ref: EAXML1412_10574942
Similar Properties
4 Bedroom House | Guide Price £625,000
Rayners are delighted to present this spacious four bedroom semi- detached home, conveniently situated in Caterham on th...
3 Bedroom House | Guide Price £625,000
Nestled close to the picturesque and historic village of Godstone, this extended three-bedroom semi-detached home blends...
3 Bedroom House | Guide Price £615,000
Rayners are delighted to present to the market this three bedroom, semi-detached house situated in a popular cul de sac...
4 Bedroom House | Guide Price £630,000
A detached four bedroom family home set on a leafy residential road in Warlingham . The ground floor accommodation inclu...
2 Bedroom Apartment | Offers in excess of £650,000
Set within an exclusive development of just five elegant homes, this superb first-floor apartment offers beautifully app...
Edward House, Hillbury Road, Warlingham
2 Bedroom Apartment | Asking Price £650,000
Call Rayners Town and Country for your exclusive appointment to view 01883622258 Edward House is a brand new exclusive...
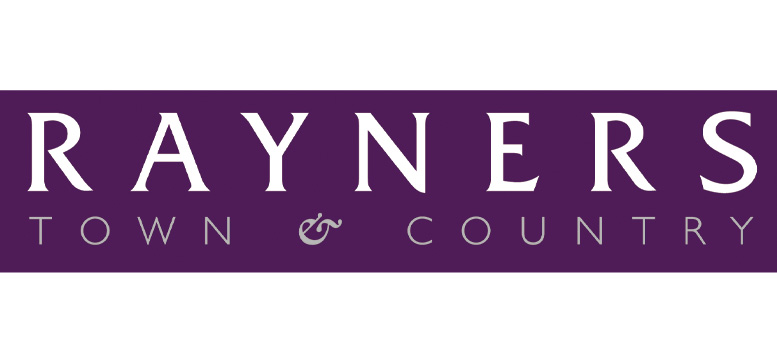
Rayners Town & Country (Godstone)
High Street, Godstone, Surrey, RH9 8DR
How much is your home worth?
Use our short form to request a valuation of your property.
Request a Valuation
