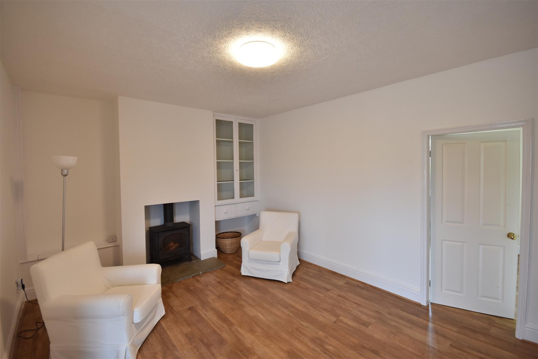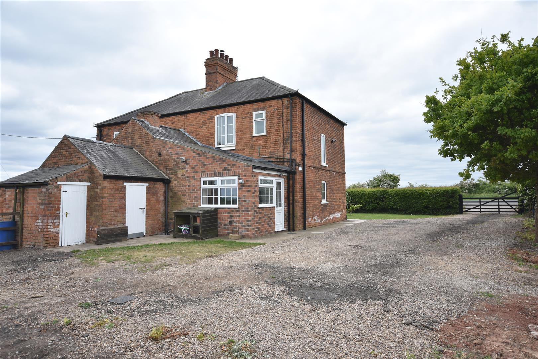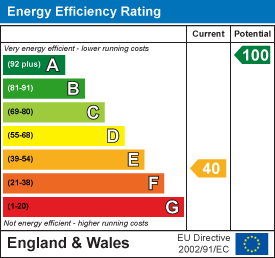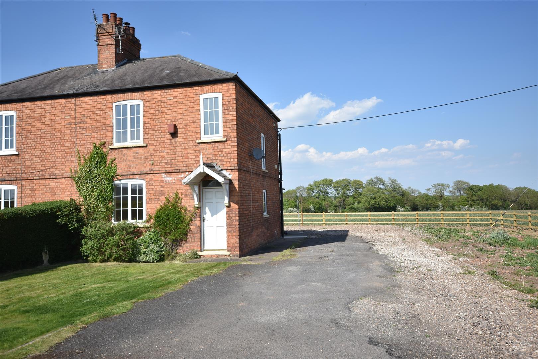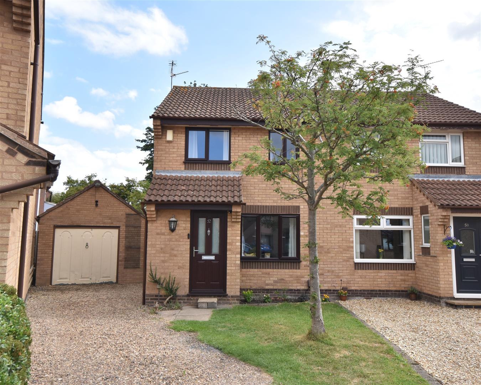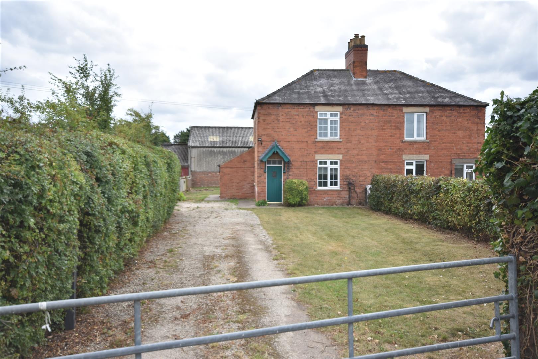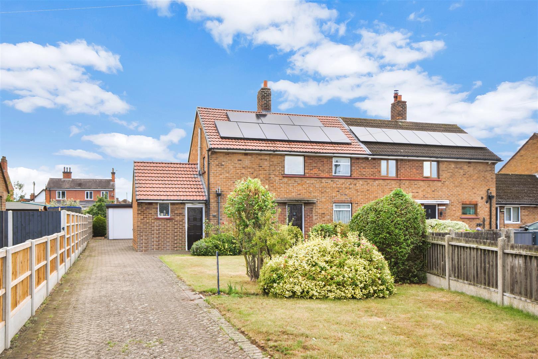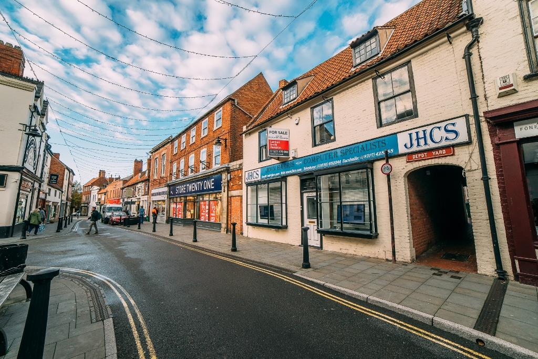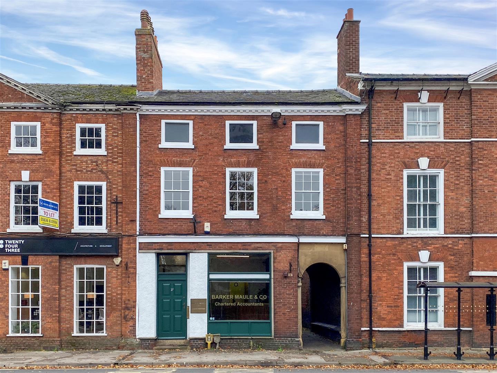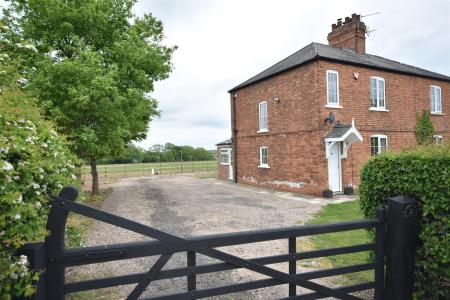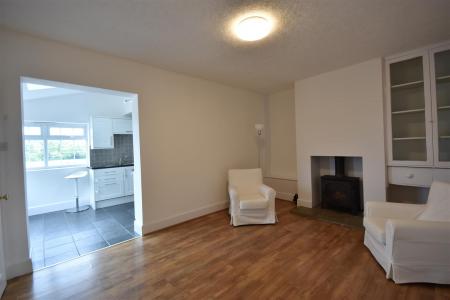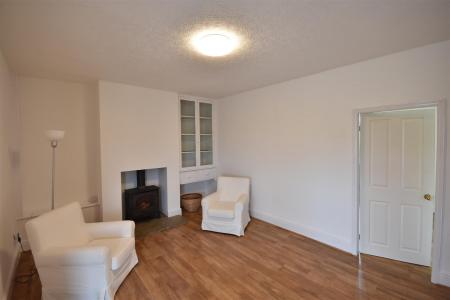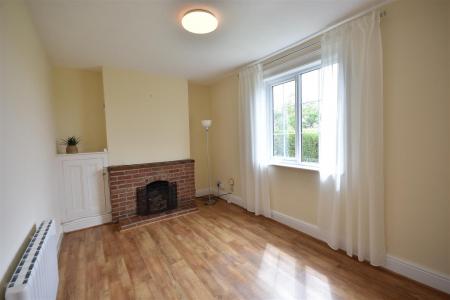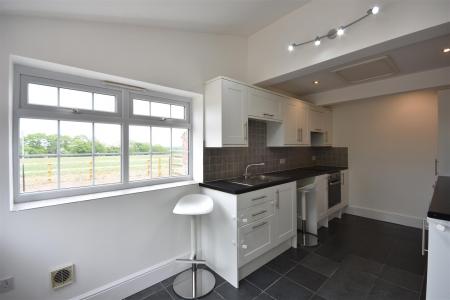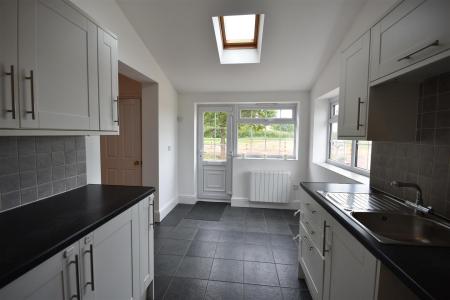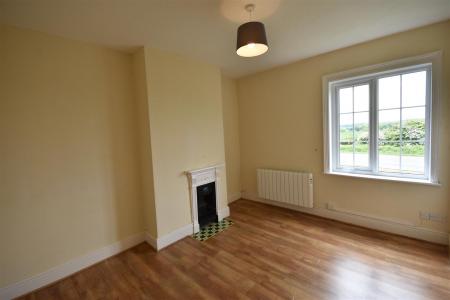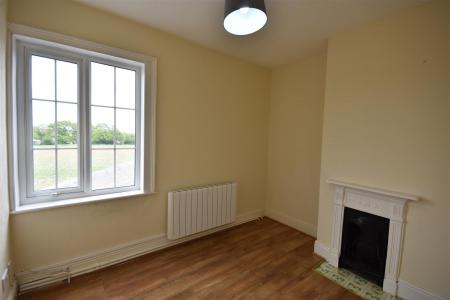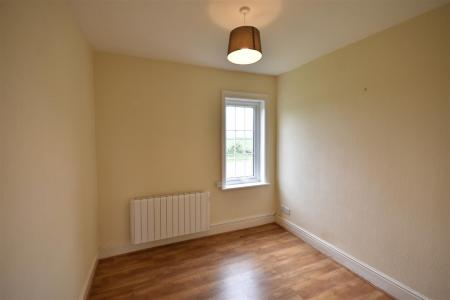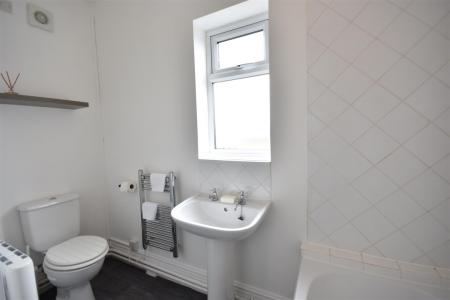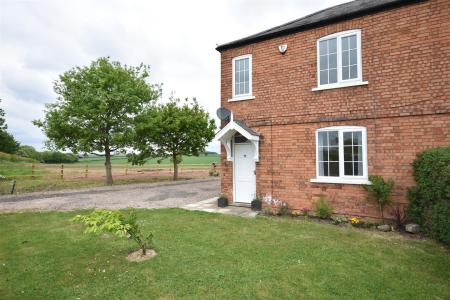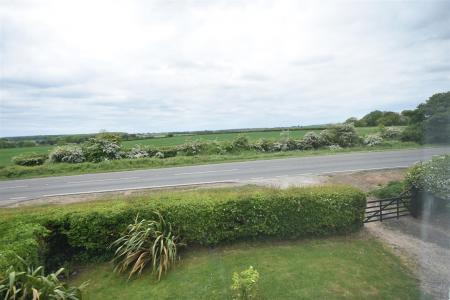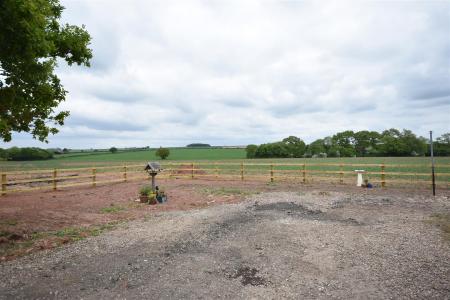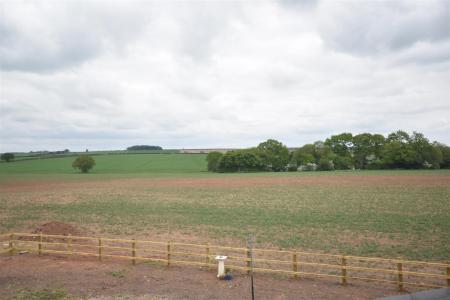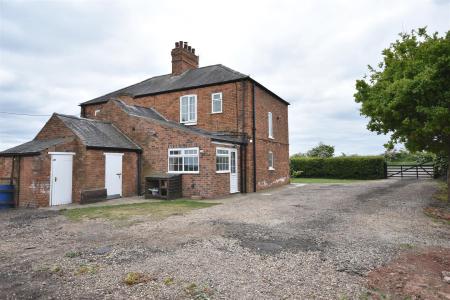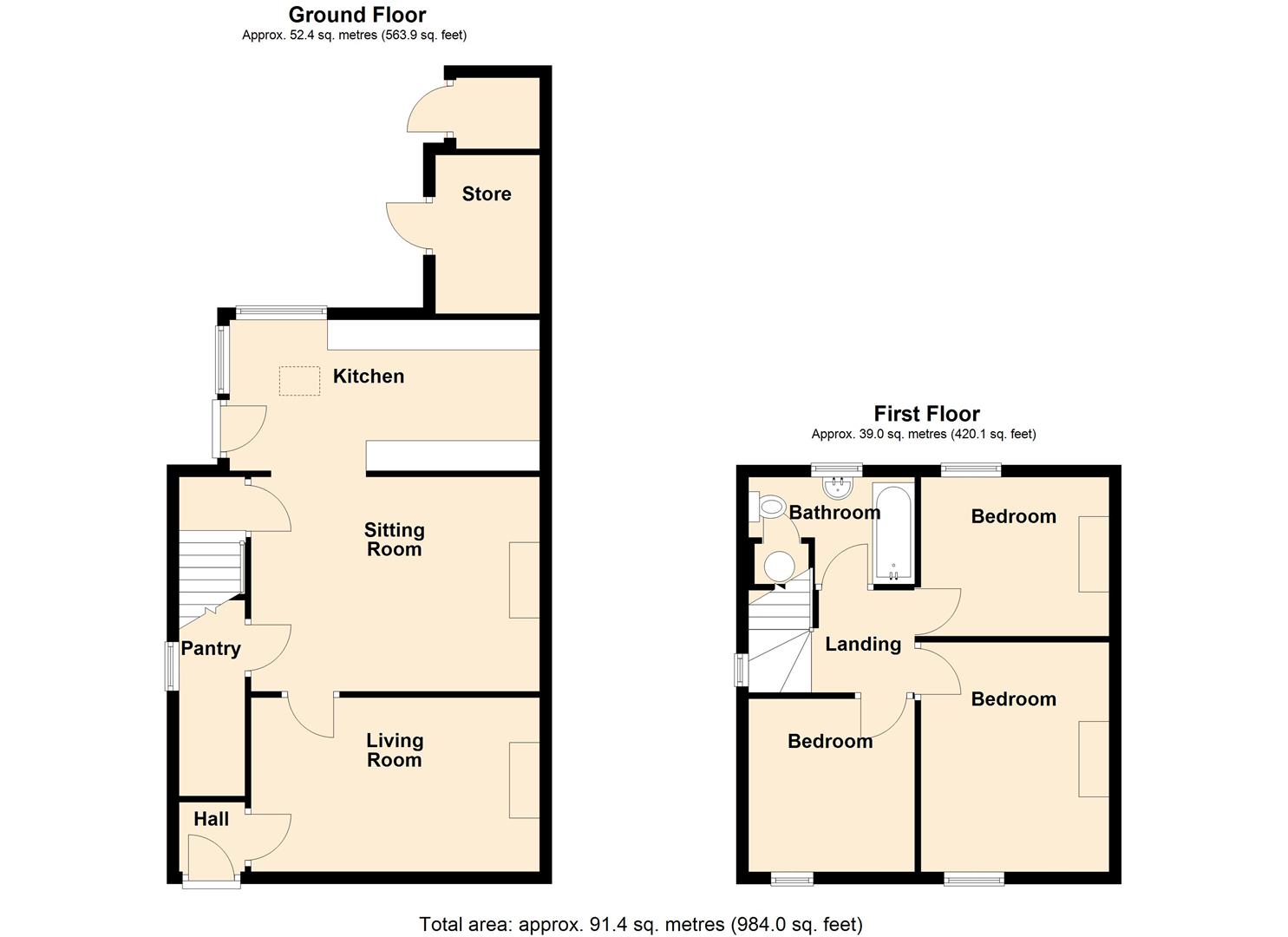- Semi-Detached Cottage
- Three Double Sized Bedrooms
- Ground Floor Kitchen Extension
- Sitting Room and Lounge
- Family Bathroom
- Plot 705 sq.m (0.17 acre)
- Rural Location & Far Reaching Views
- Newark 6 miles
- EPC Rating E
3 Bedroom Semi-Detached House for sale in Caunton
*** Price Guide �220,000 - �230,000 *** An extended three bedroomed semi-detached house with a rural location, far reaching views and plot extending to 0.2 acre or thereabouts. The property is surrounded by farmland and open countryside. There is frontage to the A616 Ollerton Road and a good access to the property. A new joint septic tank serving Nos 1 and 2 Caunton Lodge Cottages has recently been installed and also a new water main. The property has post and rail fencing to the field side boundaries.
Circa 1900 with brick elevations under a slated roof, the extension was built approximately 13 years ago.
The accommodation comprises, on the ground floor, canopy porch, front entrance lobby, lounge, sitting room, pantry and kitchen. The first floor provides a landing, three bedrooms and the family bathroom. Central heating is all electric and the property has double glazed windows. There are two integral domestic outbuildings.
The property is situated approximately 1 mile west of Caunton village. Local amenities include the Dean Hole C of E Primary School and the Plough Inn. The location is ideal for commuting to Southwell, Mansfield and Nottingham. Newark on Trent provides an excellent range of amenities including a retail park, town centre shopping, railway services to London King's Cross, Edinburgh, Nottingham and Lincoln. Journey times from Newark Northgate to London King's Cross are usually just over 75 minutes.
The following accommodation is provided:
Ground Floor -
Canopy Porch -
Front Lobby - Electric 'Haverland' radiator.
Sitting Room - 4.75m x 2.90m (15'7 x 9'6) - Wood stove and stone hearth, glass fronted cabinet. Electric radiator. Door to the staircase and cupboard under the stairs.
Living Room - 4.88m x 3.63m (16' x 11'11) - (overall measurements)
Open fireplace with brick surround, built in cupboard. Electric 'Haverland' radiator, laminate floor.
Pantry - 2.62m x 1.04m (8'7 x 3'5) - With space for fridge freezer.
Kitchen Extension - 5.18m x 2.49m (17' x 8'2) - Wall cupboards, base units and working surfaces incorporating a stainless steel sink unit. Stoves electric hob, extractor and electric oven. Velux roof light, tiled floor, electric radiator and uPVC rear entrance door.
First Floor -
Landing - With hatch to the roof space.
Bedroom One - 3.78m x 3.12m (12'5 x 10'3) - Hob fireplace, electric radiator and laminate floor.
Bedroom Two - 3.81m x 2.64m (12'6 x 8'8) - Electric radiator, hob type fireplace and laminate floor.
Bedroom Three - 2.90m x 2.46m (9'6 x 8'1) - Electric radiator, laminate floor.
Bathroom - 2.64m x 1.91m (8'8 x 6'3) - (overall measurements)
Bath with shower screen and electric shower, basin and low suite WC. Electric radiator plus electric chrome heated towel rail. Cupboard containing the hot water cylinder.
Outside - The property stands on a substantial frontage with vehicular access and ample parking space.
There are two integral domestic outbuildings.
The uncultivated gardens extend from the frontage side and rear of the property offering considerable potential and amenity value.
Services - Mains water and electricity are connected to the property. A new water supply is connected. Drainage is by means of a septic tank shared with No 1 Caunton Lodge Cottages. The property will be sold subject to a drainage easement in favour of No 1 Caunton Lodge Cottage and there shall be joint maintenance liabilities.
Tenure - The property is freehold.
Viewing - Strictly by appointment with the selling agents.
Mortgage - Mortgage advice is available through our Mortgage Adviser. Your home is at risk if you do not keep up repayments on a mortgage or other loan secured on it.
Possession - Vacant possession will be given on completion.
Council Tax - The property comes under Newark & Sherwood District Council Tax Band A.
Plan - A plan is attached to these particulars for identification purposes.
Disclosure - Solar panels are proposed subject to planning on farmland to the north.
Property Ref: 59503_33890391
Similar Properties
3 Bedroom Cottage | £220,000
*** GUIDE PRICE �220,000 - �230,000 *** An extended three bedroomed semi-detached house with a r...
Lacey Green, Balderton, Newark
3 Bedroom Semi-Detached House | £220,000
Well positioned on Lacey green in a private cul-de-sac, this beautifully refurbished and modernised three bedroom semi-d...
3 Bedroom Semi-Detached House | £220,000
A semi-detached three bedroomed cottage with a generous sized plot extending to 850 sq.m (0.21 acre) or thereabouts. The...
Masefield Crescent, Balderton, Newark
3 Bedroom House | £225,000
A substantially built three bedroom semi-detached family home situated on a spacious plot and located close to a good ra...
Commercial Property | Offers in region of £230,000
***FREEHOLD OFFICE INVESTMENT LET ON LEASE WITH OVER 3 YEARS UNEXPIRED*** Freehold double fronted office premises with p...
Commercial Property | £230,000
A prestigious Grade II listed three storey building providing office space of 2,150 sq. ft situated in a prominent busy...

Richard Watkinson & Partners (Newark)
25 Stodman Street, Newark, Nottinghamshire, NG24 1AT
How much is your home worth?
Use our short form to request a valuation of your property.
Request a Valuation


