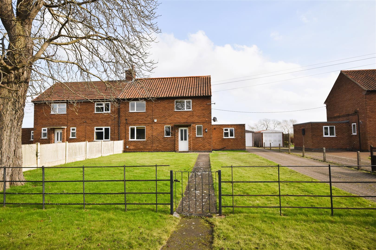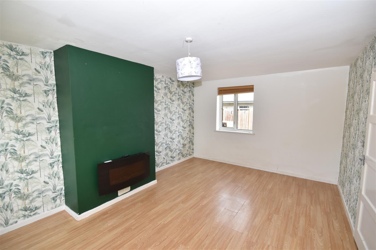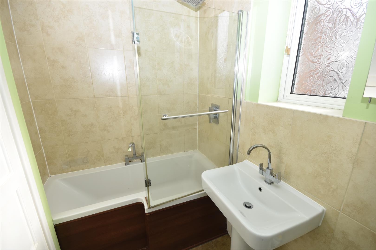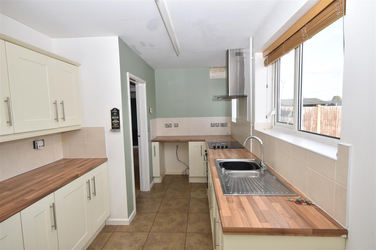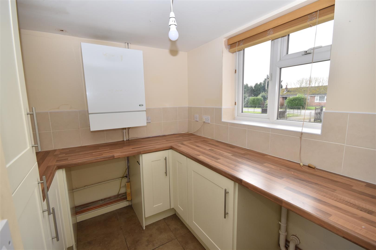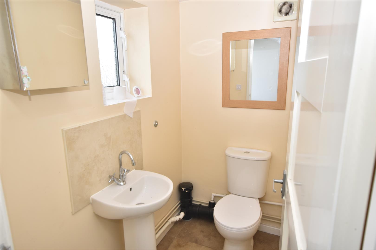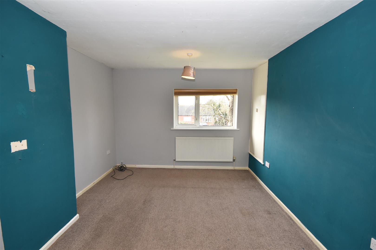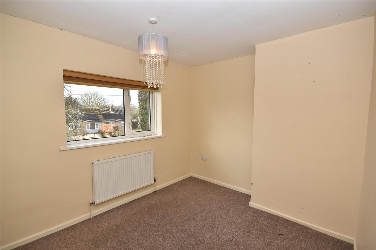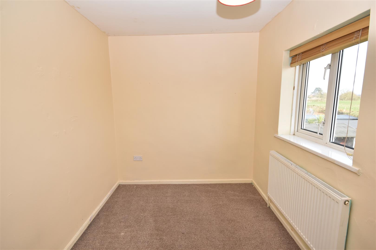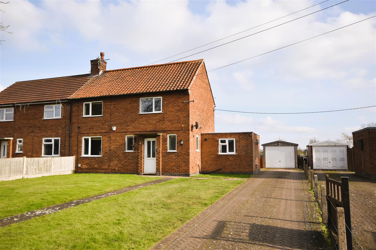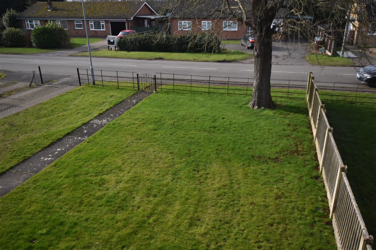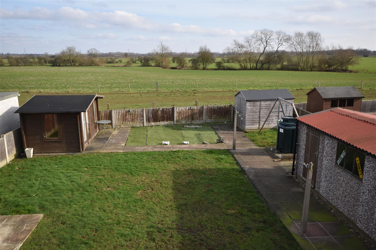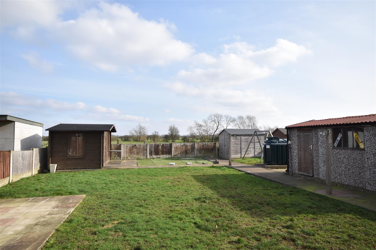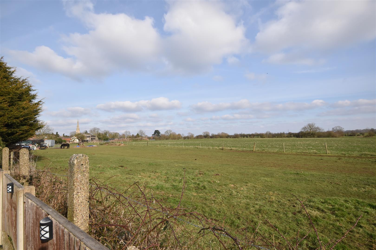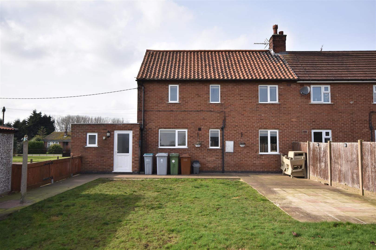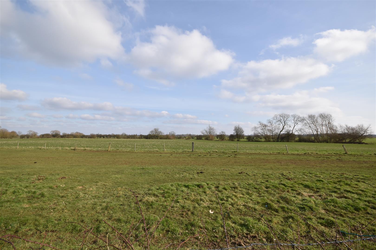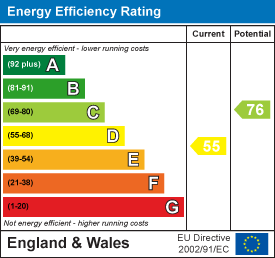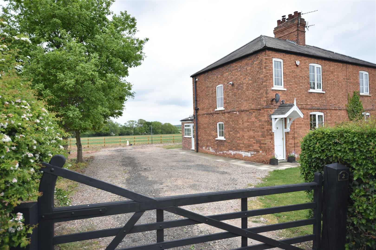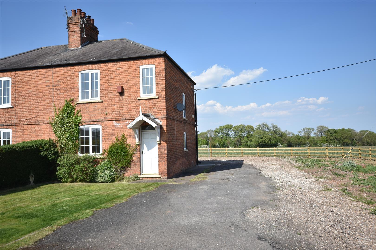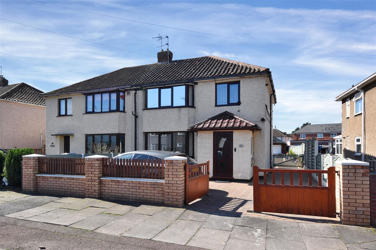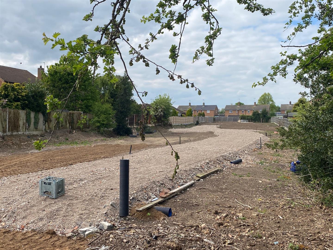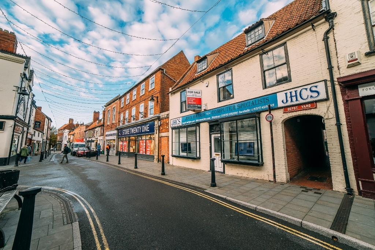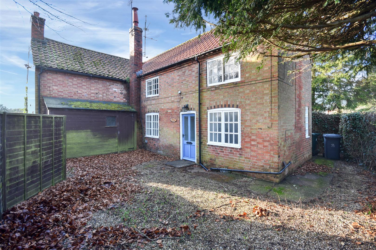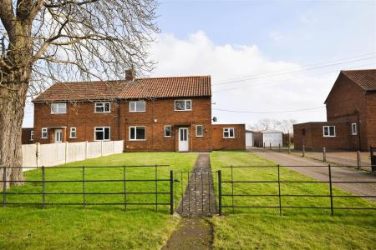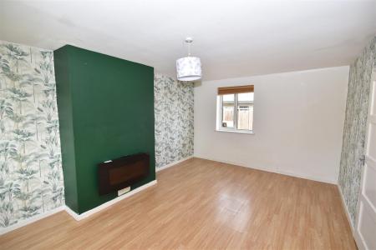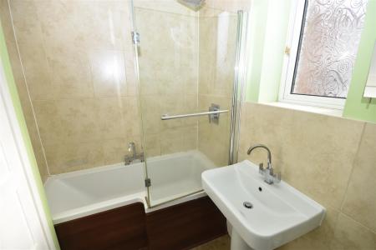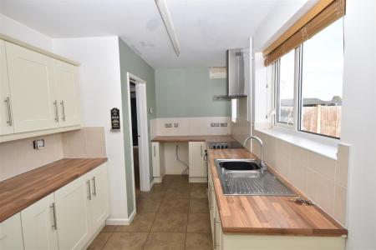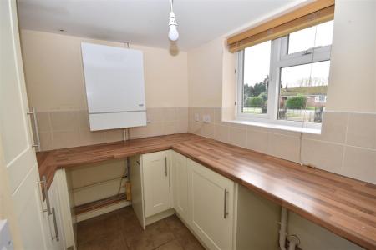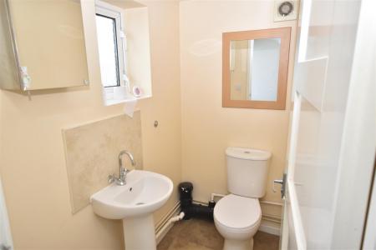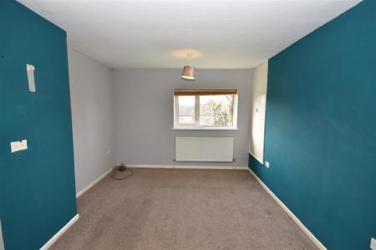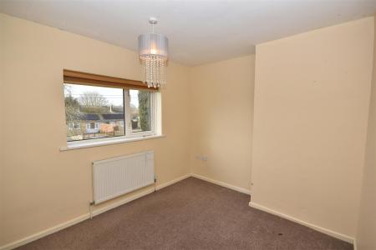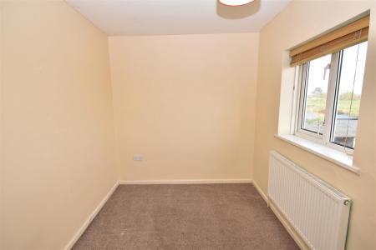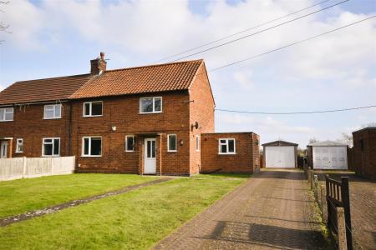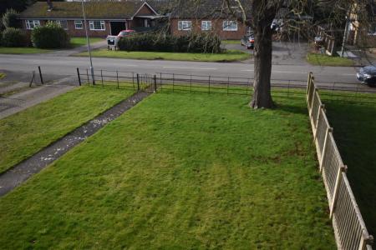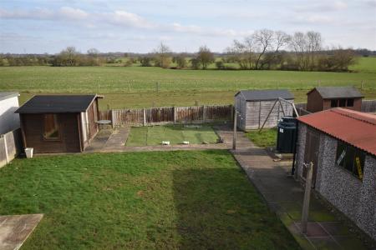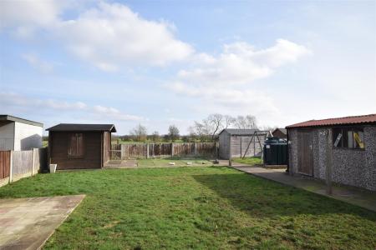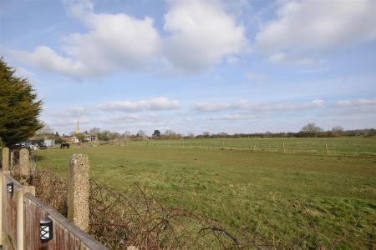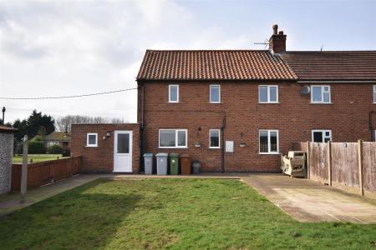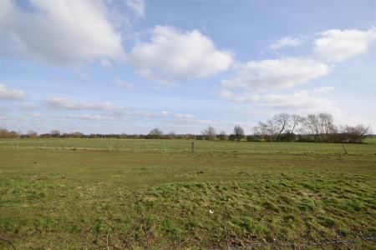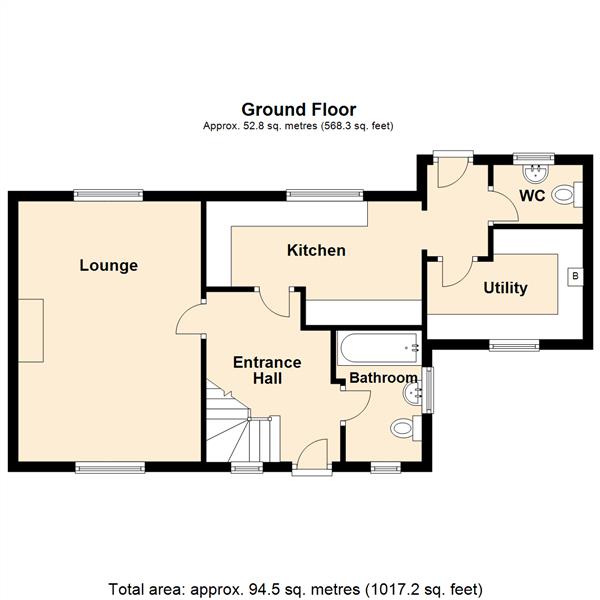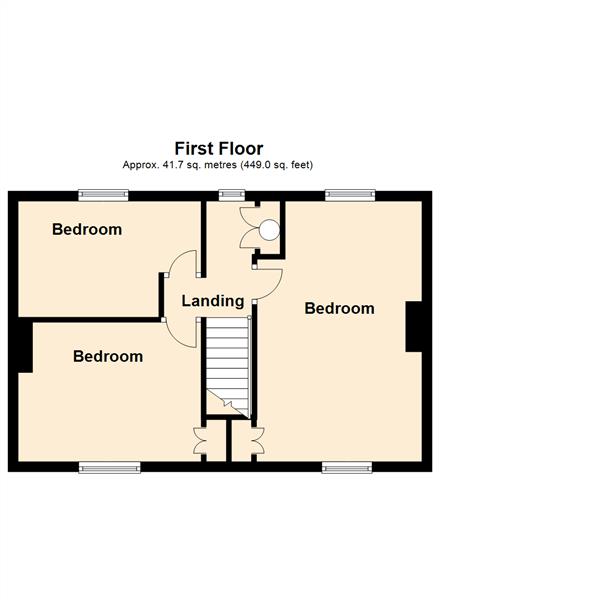- Semi-detached Family Home
- Large Plot & Countryside Views
- Three Spacious Bedrooms
- 16' Lounge
- Fitted Kitchen with Appliances
- Utility Room & WC
- Driveway with Parking for 5 cars
- Single Garage
- Oil Fired Central Heating & uPVC Double Glazing
- EPC Rating D
3 Bedroom Semi-Detached House for sale in Newark
A well presented three bedroom semi-detached family home situated on a large plot with driveway, gardens and open views within the charming village of Carlton-on-Trent. The living accommodation has the benefit of an oil fired central heating system and uPVC double glazed windows.
The accommodation includes entrance hall, 16' lounge, fitted kitchen with modern Shaker style units and appliances, utility room, WC and bathroom. Moving to the first floor there are three family sized bedrooms. The house is well positioned and set well back on the plot behind a deep frontage with gardens laid to lawn and a driveway with parking for up to 5 vehicles, also leading to a single garage. The rear gardens are enclosed, laid to lawn with patio areas. There are superb views over the adjoining countryside.
Ideal for a first time buyer, family or those looking to downsize, this property has much to offer and viewing is highly recommended.
Carlton-on-Trent is a delightful village located just 8 miles north of Newark. There is easy access to the A1 dual carriageway. Newark, Retford and Lincoln are within easy commuting distance. Fast trains are available from Newark Northgate station with a journey time to London King's Cross of approximately 75 minutes. The nearby town of Newark has excellent shopping facilities including Waitrose, Asda, Aldi & Morrisons supermarkets. Also there is an M&S food hall. Further local amenities can be found in the neighbouring village of Sutton-on-Trent (1 mile) including a Co-op store, two hairdressers, a medical centre, the Lord Nelson pub/restaurant and the Sutton-on-Trent CofE primary school which is rated good by Ofsted. Carlton-on-Trent is within the catchment area of Tuxford Academy which has a good Ofsted report. Carlton Lane links from the village to Sutton-on-Trent, a pleasant rural lane which can be walked or cycled to easily access the local amenities. Local bus services serve Carlton-on-Trent, also connecting to Newark, Retford and surrounding villages provided by Marshalls Coaches of Sutton-on-Trent.
The house was originally built by the local authority circa 1960 and constructed with brick elevations under a tiled roof covering. The single storey utility room and WC has a flat roof. The living accommodation benefits from oil fired central heating and uPVC double glazed windows. Arranged over two levels the accommodation can be described in more detail as follows:
Ground Floor -
Entrance Hall - 3.30m x 2.44m (10'10 x 8') - UPVC double glazed front entrance door and window, stairs off. Radiator, laminate floor covering.
Lounge - 5.16m x 3.61m (16'11 x 11'10) - UPVC double glazed windows to the front and rear elevations, radiator, laminate floor covering.
Bathroom - 2.46m x 1.47m (8'1 x 4'10) - Fitted with a modern white suite comprising low suite WC, pedestal wash hand basin, P-shaped bath with centre mixer tap, wall mounted rain shower over, tiled splashbacks and glass shower screen. There are part tiled walls, Manrose extractor, uPVC double glazed windows to front and side elevations, chrome towel radiator.
Kitchen - 4.27m x 2.46m (14' x 8'1) - Two uPVC double glazed windows to the rear elevation, ceramic tiled floor covering, radiator. Shaker design kitchen units include a range of base cupboards and drawers with working surfaces over and inset stainless steel one and a half bowl sink and drainer. Integral appliances include an Indesit electric ceramic hob, electric oven, extractor. Tiling to splashbacks, eye level wall mounted cupboards.
Rear Hall - 1.83m x 0.99m (6' x 3'3) - Ceramic tile floor covering, uPVC double glazed rear entrance door.
Utility Room - 2.87m x 2.21m (9'5 x 7'3) - (narrowing to 5'1)
Shaker design units comprising base cupboards, working surfaces over, tall larder cupboard. Plumbing and space for automatic washing machine. Tiling to splashbacks, ceramic tiled floor, uPVC double glazed window to the front. Wall mounted Grant oil fired central heating boiler.
Wc - Low suite WC, pedestal wash hand basin.
First Floor -
Landing - UPVC double glazed window to rear elevation. Airing cupboard housing hot water cylinder.
Bedroom One - 5.18m x 3.30m (17' x 10'10) - UPVC double glazed windows to the front and rear elevation with open views of the surrounding countryside at the rear. Radiator, built in double wardrobe with hanging rail and shelf.
Bedroom Two - 3.66m x 2.74m (12' x 9') - UPVC double glazed window to the front, radiator. Built in double wardrobe with hanging rail and shelf.
Bedroom Three - 3.66m x 2.31m (12' x 7'7) - Radiator, uPVC double glazed window to the rear with open view of the surrounding countryside.
Outside - The property occupies a large plot, the front gardens are laid to lawn. There is a wrought iron boundary fence and hand gate to the frontage, block paved driveway with parking for up to 5 vehicles.
Single Garage - 5.36m x 2.74m (17'7 x 9') - Concrete sectional garage, up and over door to the front, personal door to the side. Power and light connected with a strip light and two double power points.
The spacious rear garden is laid to lawn with paved pathways and a patio terrace. Oil storage tank set on a concrete base. Outbuildings include a timber built garden shed, timber built summer house. There are close boarded wooden fences to the boundaries. Far reaching views to the rear of the beautiful adjoining countryside.
Services - Mains water, electricity and drainage are all connected to the property. There is no mains gas in Carlton-on-Trent. The central heating system is oil fired. The central heating boiler is located in the utility room and the oil storage tank is positioned on a concrete base within the rear garden.
Tenure - The property is freehold.
Possession - Vacant possession will be given on completion.
Viewing - Strictly by appointment with the selling agents.
Mortgage - Mortgage advice is available through our Mortgage Adviser. Your home is at risk if you do not keep up repayments on a mortgage or other loan secured on it.
Council Tax - The property comes under Newark and Sherwood District Council Tax Band B.
Property Ref: 59503_33700050
Similar Properties
3 Bedroom House | £220,000
*** Price Guide �220,000 - �230,000 *** An extended three bedroomed semi-detached house with a r...
3 Bedroom Cottage | £220,000
*** GUIDE PRICE �220,000 - �230,000 *** An extended three bedroomed semi-detached house with a r...
3 Bedroom Semi-Detached House | Guide Price £210,000
A spacious three bedroom semi-detached house in a pleasant cul-de-sac location, which offers a delightful blend of moder...
Plot | Offers in excess of £225,000
An individual building plot extending to 0.6 acre with full planning permission for a four bedroomed bungalow. The propo...
Commercial Property | Offers in region of £230,000
***FREEHOLD OFFICE INVESTMENT LET ON LEASE WITH OVER 3 YEARS UNEXPIRED*** Freehold double fronted office premises with p...
2 Bedroom House | Guide Price £230,000
***PRICE GUIDE �230,000 - �250,000*** Beech Cottage, a semi-detached three bedroomed period prop...

Richard Watkinson & Partners (Newark - Sales)
35 Kirkgate, Newark - Sales, Nottinghamshire, NG24 1AD
How much is your home worth?
Use our short form to request a valuation of your property.
Request a Valuation
