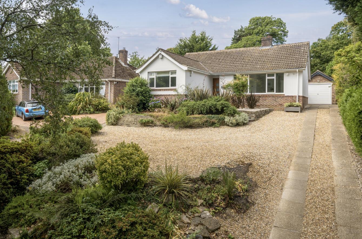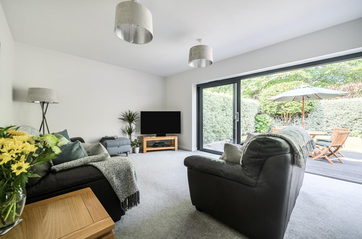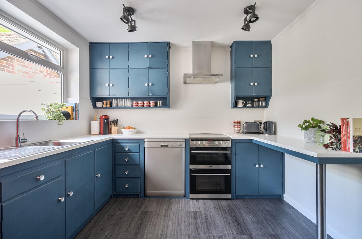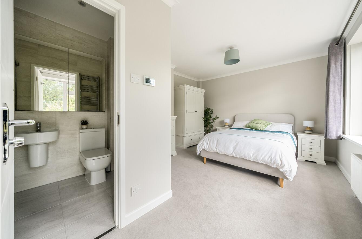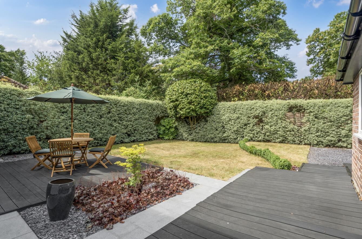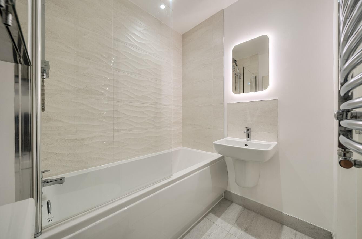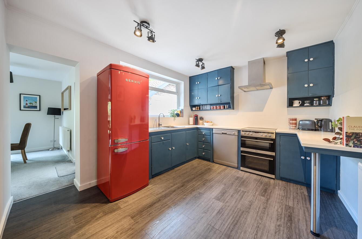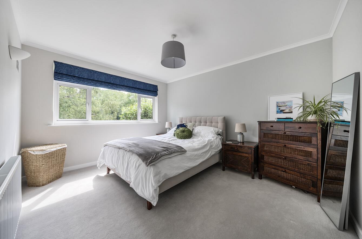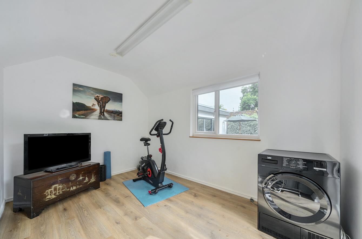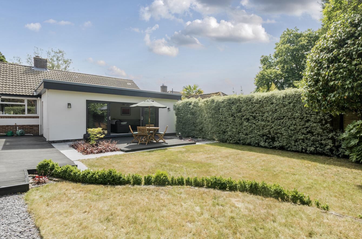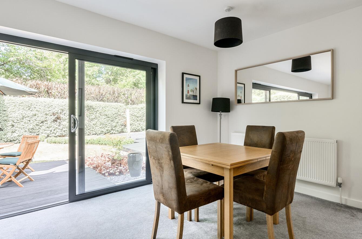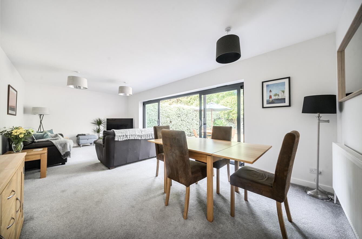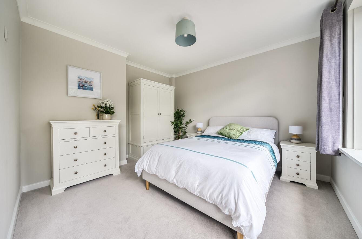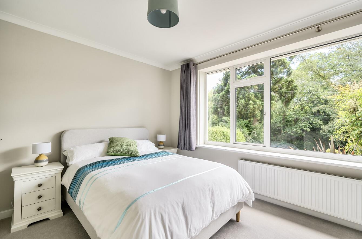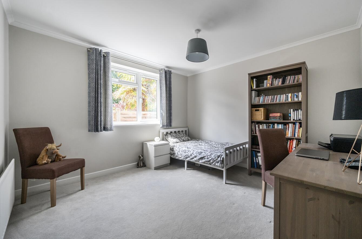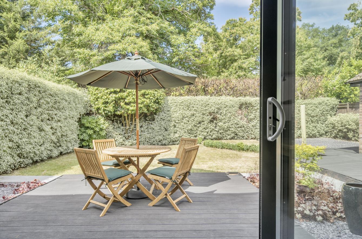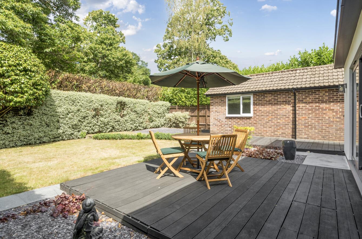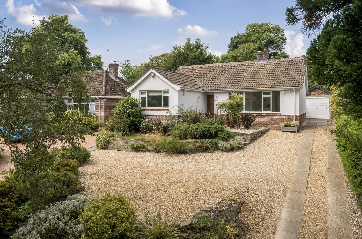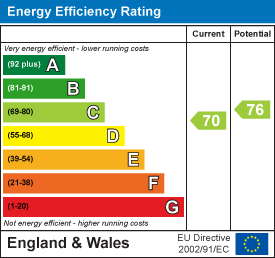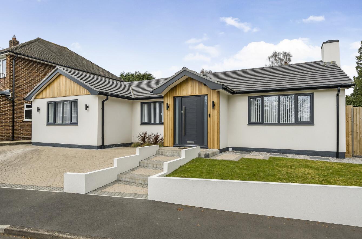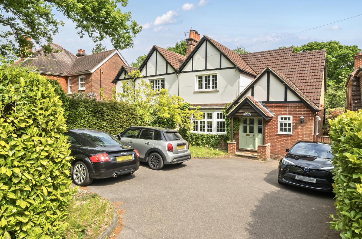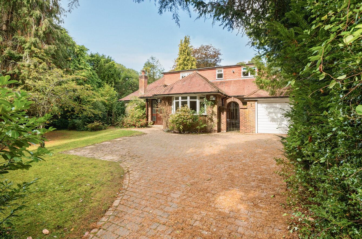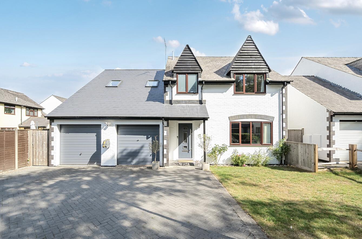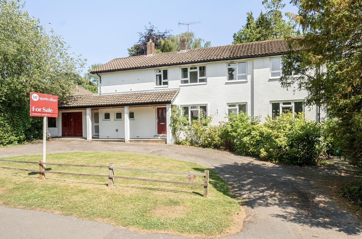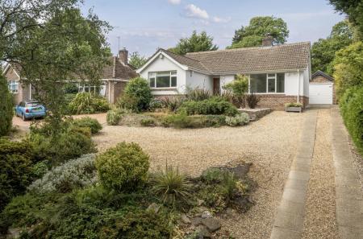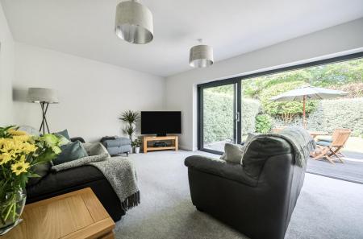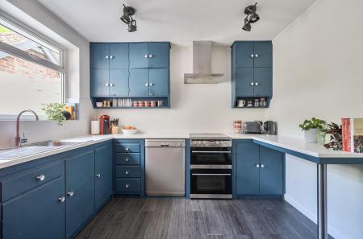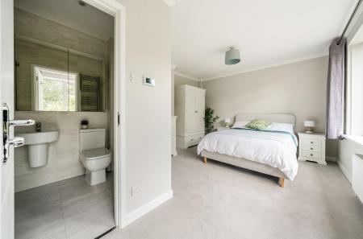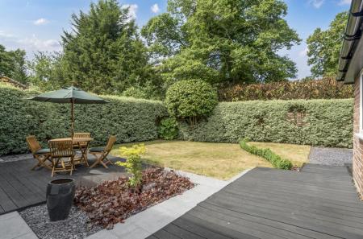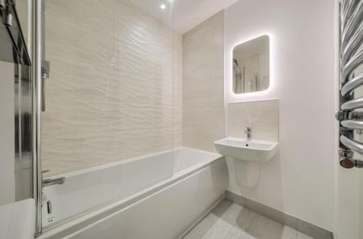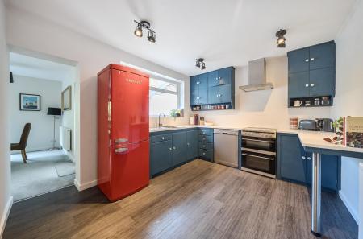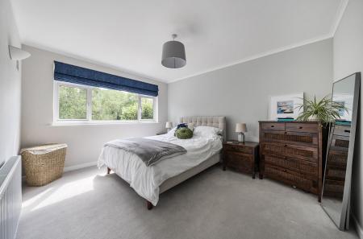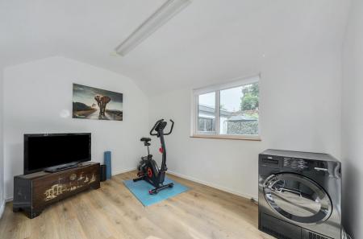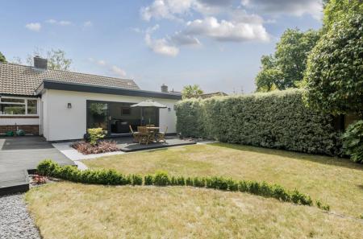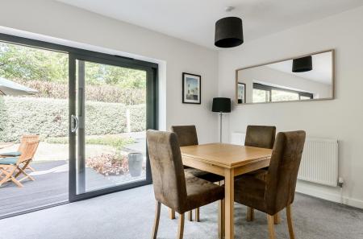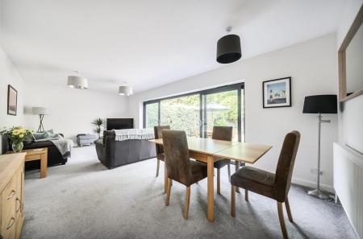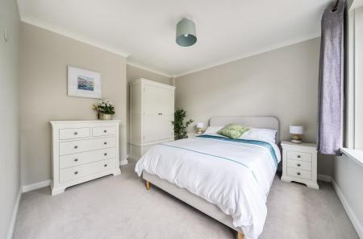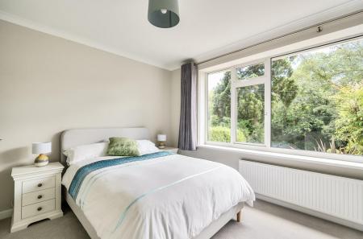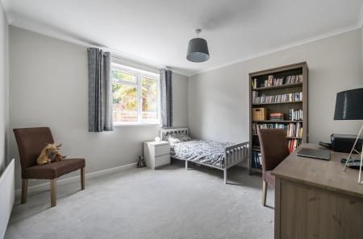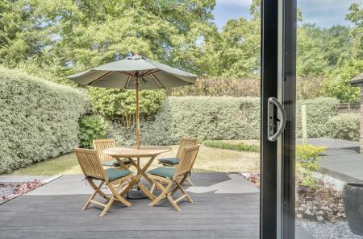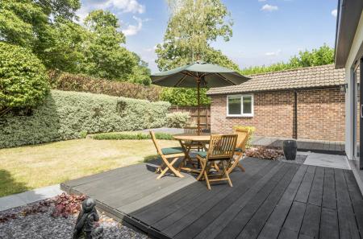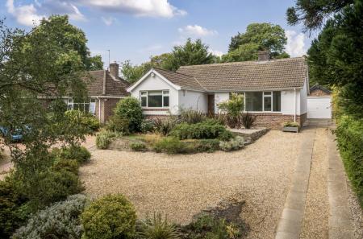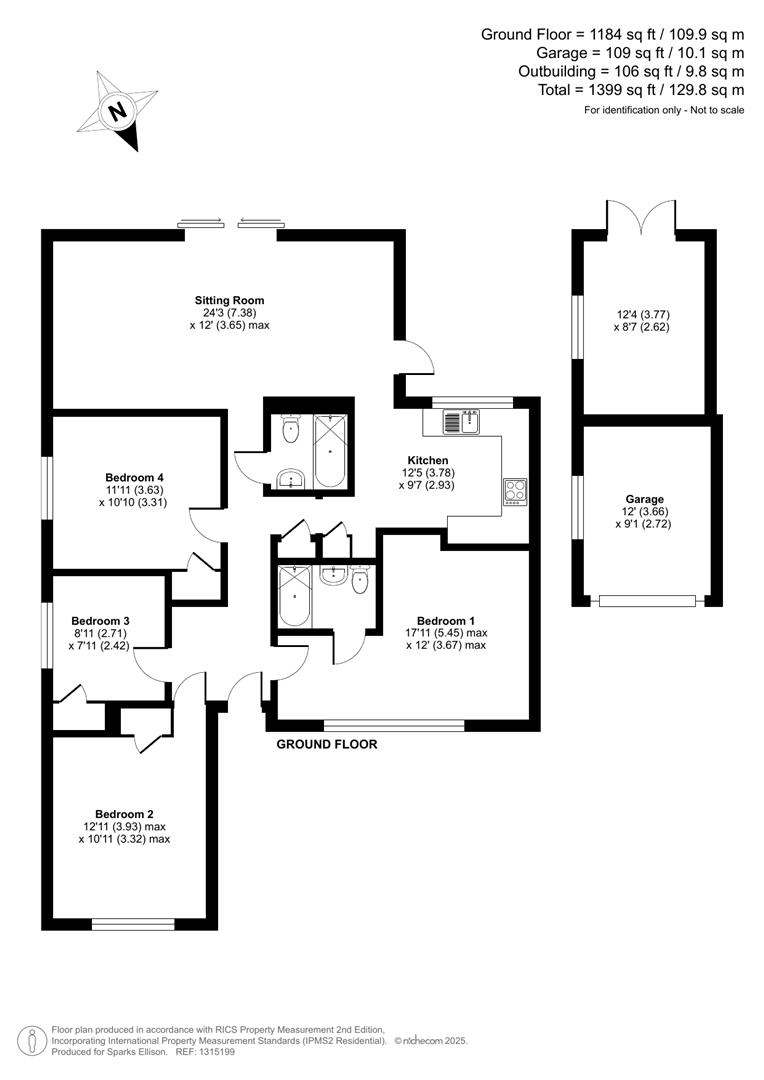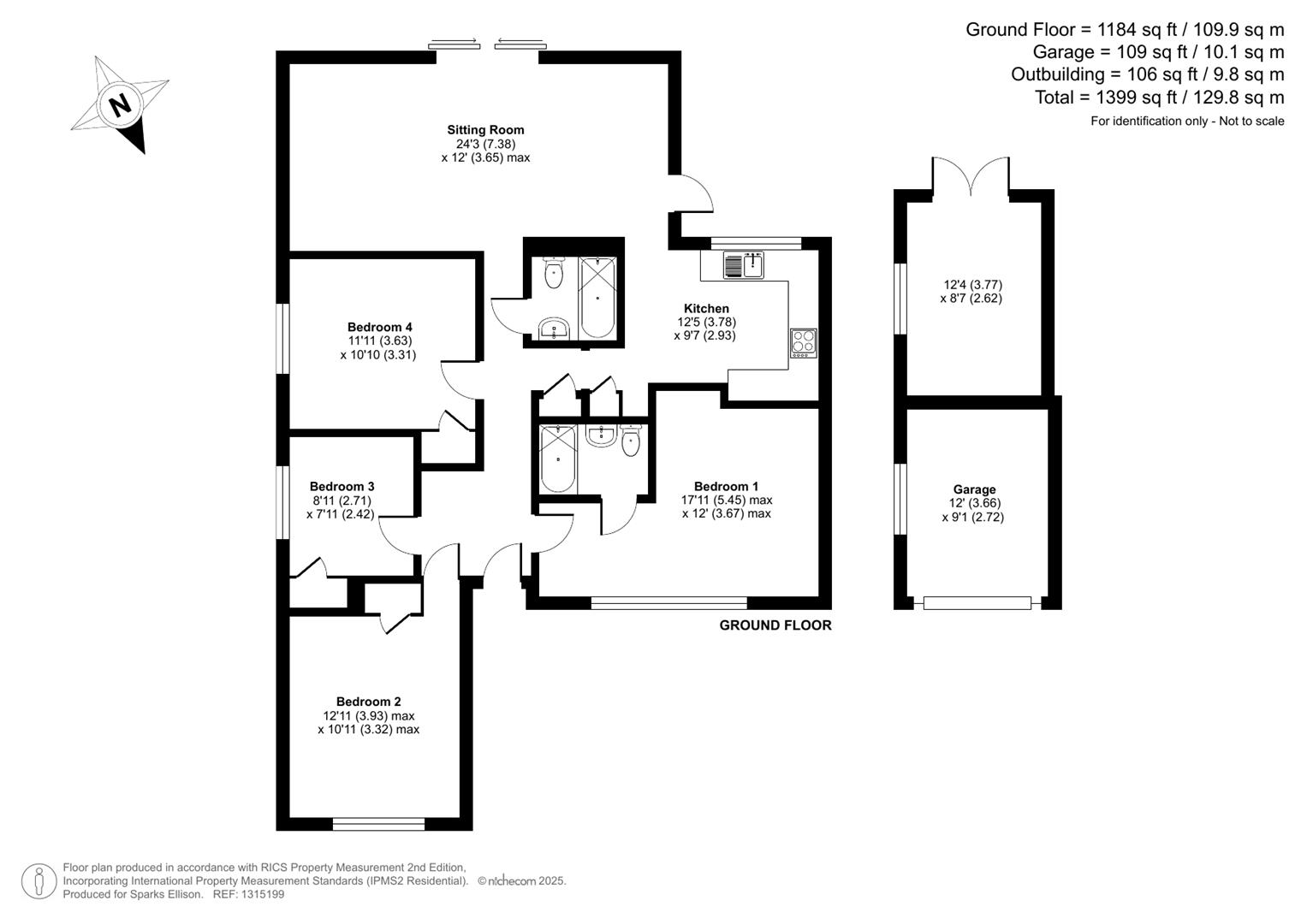4 Bedroom Detached Bungalow for sale in Chandler's Ford
A stunning four bedroom detached bungalow extended to the rear and offers spacious and versatile accommodation in one of the area's most sought-after roads, with an elevated position and woodland views to the front. Flooded with natural light, the property features bright and sunny rooms throughout, creating an inviting and uplifting atmosphere. The delightful living room is a standout space, with picture windows and sliding doors that seamlessly connect the indoors to the private rear garden - perfect for entertaining or relaxing with family. There is also the benefit of a spacious master bedroom and modern re-fitted en-suite together with a re-fitted bathroom serving the three further bedrooms. An additional brick-built, tiled-roof outbuilding with electricity offers a fantastic flexible space which includes a garage and an additional room that would be perfect as a home office, gym, or studio with laminate wood floor. Local amenities, woodland walks, parks, and excellent transport links are all within easy reach, making this a superb opportunity for those seeking a well-maintained, spacious bungalow in a prime location. Junction12 of the M3 is within a short drive, affording links to the M27, neighbouring towns and cities and the nation's motorway network.
Accommodation -
Reception Hall: - Hatch to loft space storage cupboard.
Sitting/Dining Room: - 24'3" x 12' (7.38m x 3.65m) Sliding doors and picture windows overlooking the rear garden, further door to outside.
Kitchen/Breakfast Room: - 12'5" x 9'7" (3.78m x 2.93m) Range of units space and plumbing for appliances.
Bedroom 1: - 17'11" x 12' (5.45m x 3.67m)
En-Suite Shower Room: - Modern white suite comprising full width shower cubicle with glazed screen, wash basin, WC, tiled walls and floor.
Bedroom 2: - 12'11" x 10'11" (3.93m x 3.32m) Built in wardrobe.
Bedroom 3: - 8'11" x 7'11" (2.71m x 2.42m) Built in wardrobe/cupboard.
Bedroom 4: - 11'11" x 10'10" (3.63m x 3.31m) Built in wardrobe stripped wooden floor.
Bathroom: - Modern white suite comprising bath with mixer tap, shower unit over and glazed screen, wash basin, WC.
Outside -
Front: - The property sits well back from Hocombe Drive and affords a good sized frontage providing a driveway and gravelled area with ample parking for several vehicles, interspersed with well stocked and mature planting, side access to rear garden.
Rear Garden: - The rear garden is an attractive feature of the property measuring approximately 48' x 40' benefiting from a private and pleasant westerly aspect. Adjoining the property is a sun deck leading onto a lawned area enclosed by hedging and fencing and well stocked borders.
Outbuilding: - There is a brick-built, tiled-roof outbuilding with electricity which offers a fantastic flexible space which includes a garage and an additional room that would be perfect as a home office, gym, or studio with laminate wood floor, double doors to rear garden.
Other Information -
Tenure: - Freehold
Approximate Age: - 1963
Approximate Area: - 1399sqft/129.8sqm (including garage and outbuilding)
Sellers Position: - Looking for forward purchase
Heating: - Gas central heating in the main house and electric underfloor heating in the outside office
Windows: - UPVC double glazing
Loft Space: - Partially boarded with ladder and light connected
Infant/Junior School: - Hiltingbury Infant/Junior School
Secondary School: - Thornden Secondary School
Local Council: - Eastleigh Borough Council - 02380 688000
Council Tax: - Band E
Agents Notes: - If you have an offer accepted on a property we will need to, by law, conduct Anti Money Laundering Checks. There is a charge of £60 including vat for these checks regardless of the number of buyers involved.
Property Ref: 6224678_34014548
Similar Properties
Catmint Close, Knightwood Park, Chandler's Ford
4 Bedroom Detached House | £699,950
A magnificent four bedroom detached family home presented in wonderful condition throughout affording a host of stunning...
Pine Crescent, Chandler's Ford, Eastleigh
3 Bedroom Detached Bungalow | £695,000
A magnificent three bedroom detached bungalow which in recent years has been the subject of an extension and complete re...
Otterbourne Road, Shawford, Winchester
3 Bedroom Semi-Detached House | £675,000
A delightful three bedroom semi-detached cottage originally constructed around 1920 and now providing a homely character...
3 Bedroom Chalet | £725,000
Located in the heart of Chandler's Ford, this delightful detached chalet bungalow on Kingsway offers a perfect blend of...
Charlecote Drive, North Millers Dale, Chandlers Ford
4 Bedroom Detached House | £725,000
Located in the popular cul-de-sac of Charlecote Drive, North Millers Dale, this exquisite detached house offers a perfec...
Thorold Road, Chandler's Ford, Eastleigh
4 Bedroom Detached House | £725,000
A four bedroom detached family home located within the heart of Hiltingbury and conveniently placed within walking dista...

Sparks Ellison (Chandler's Ford)
Chandler's Ford, Hampshire, SO53 2GJ
How much is your home worth?
Use our short form to request a valuation of your property.
Request a Valuation
