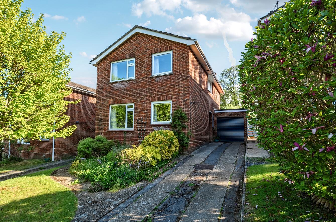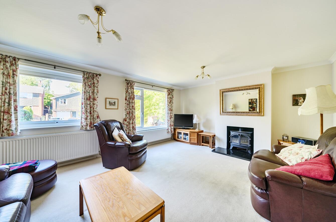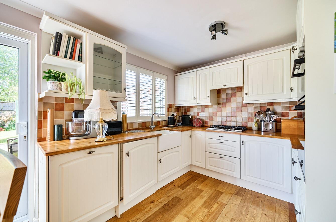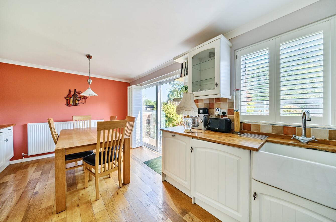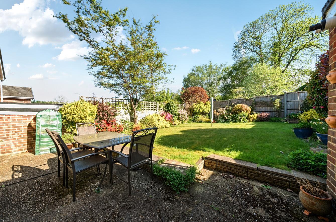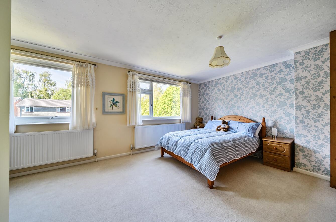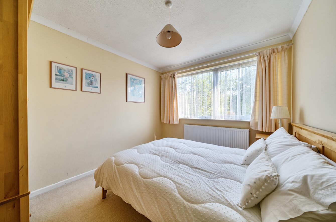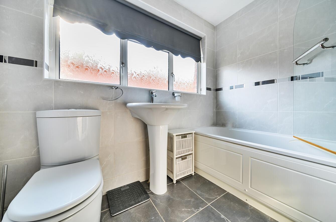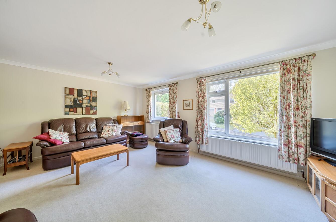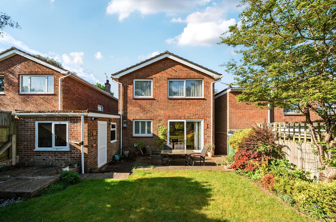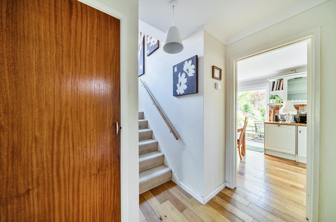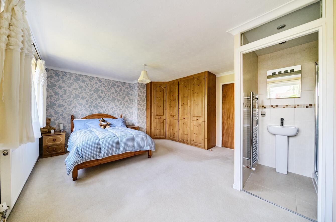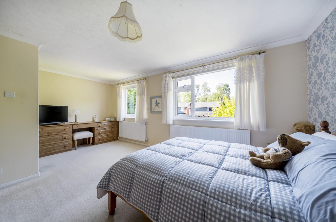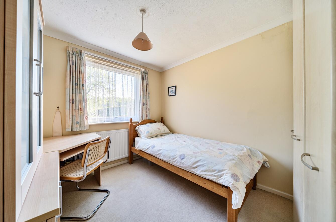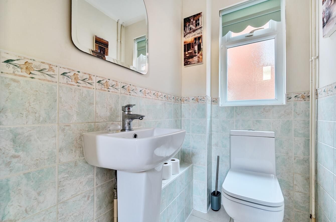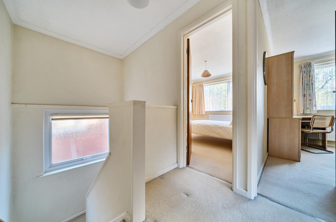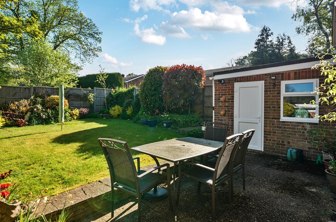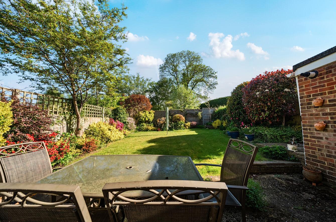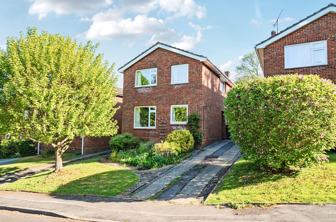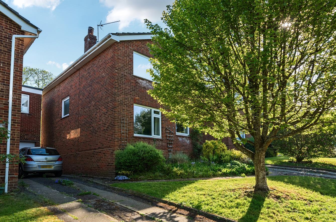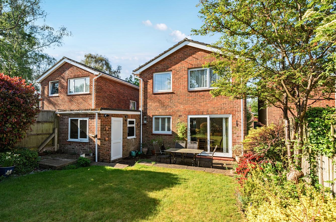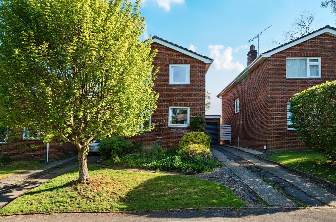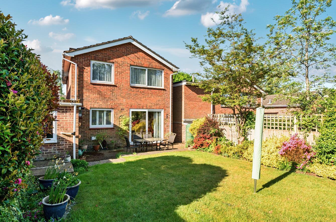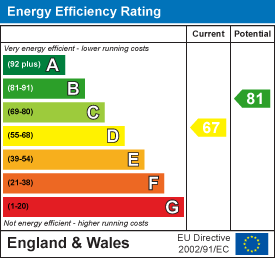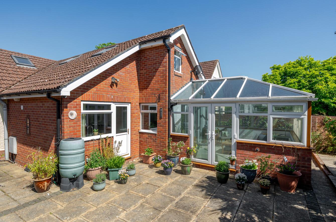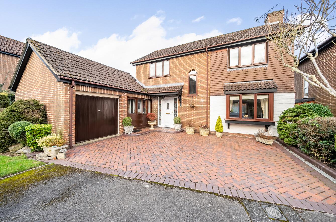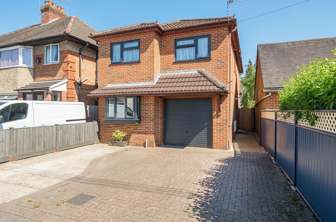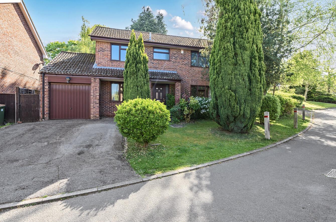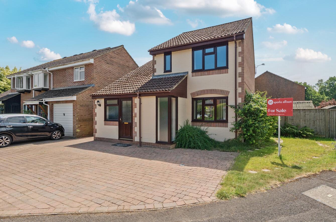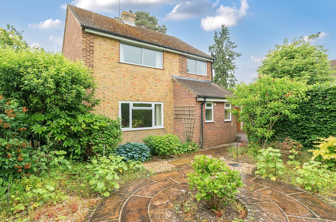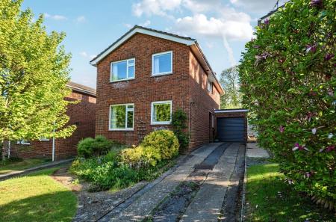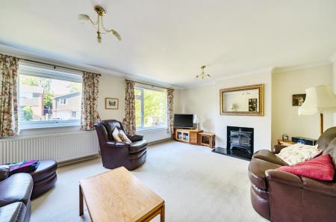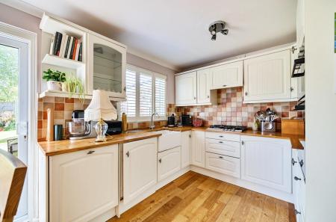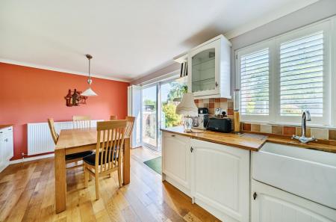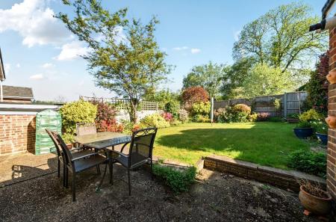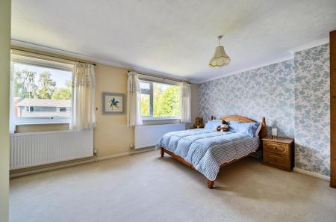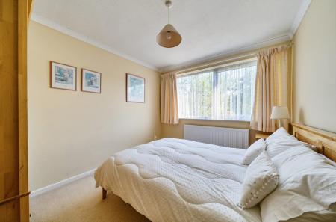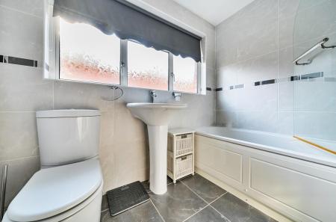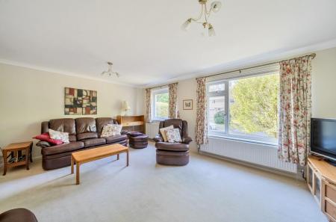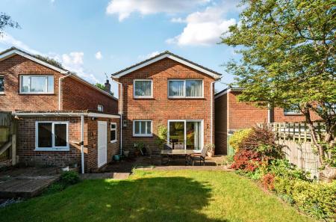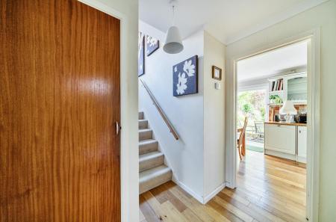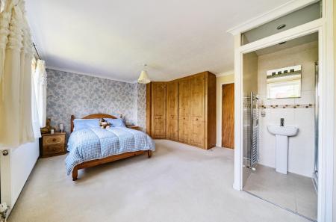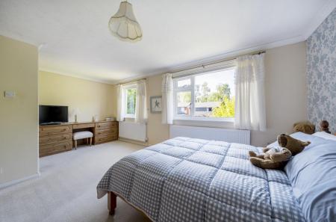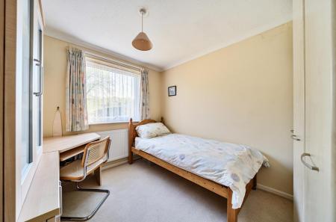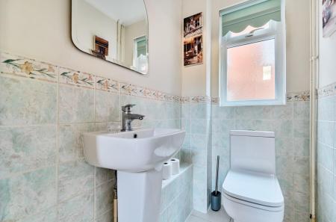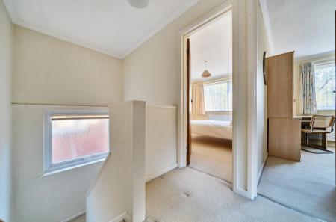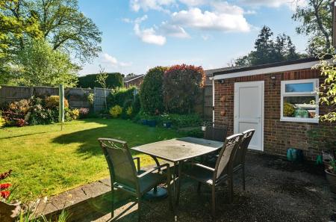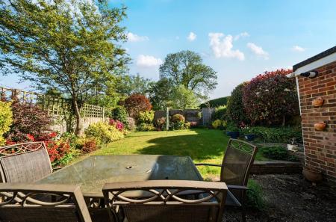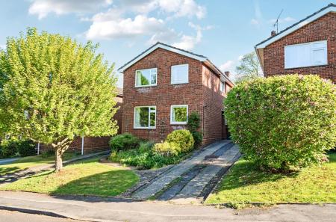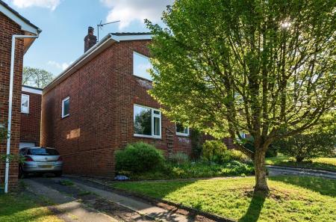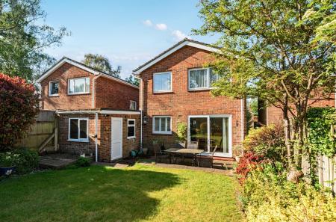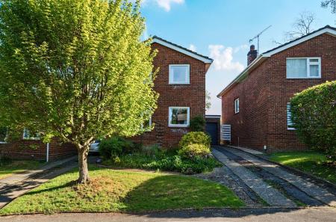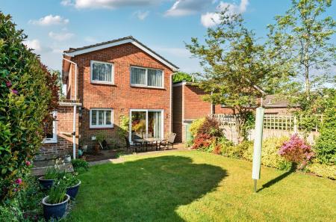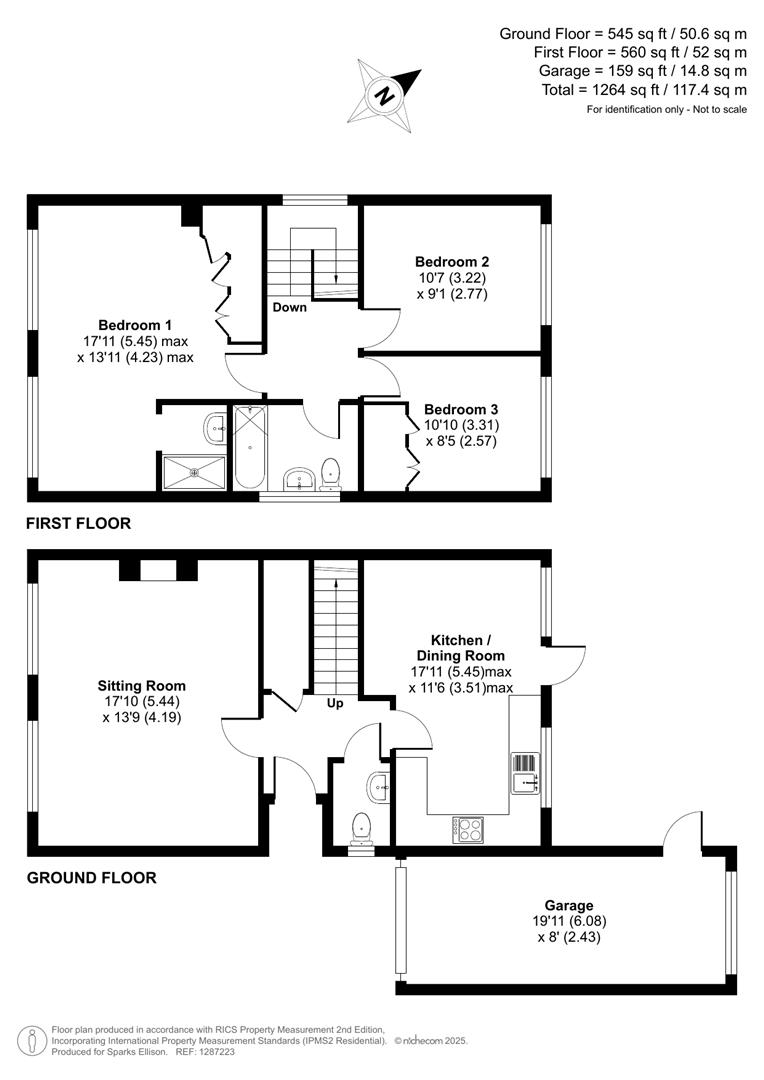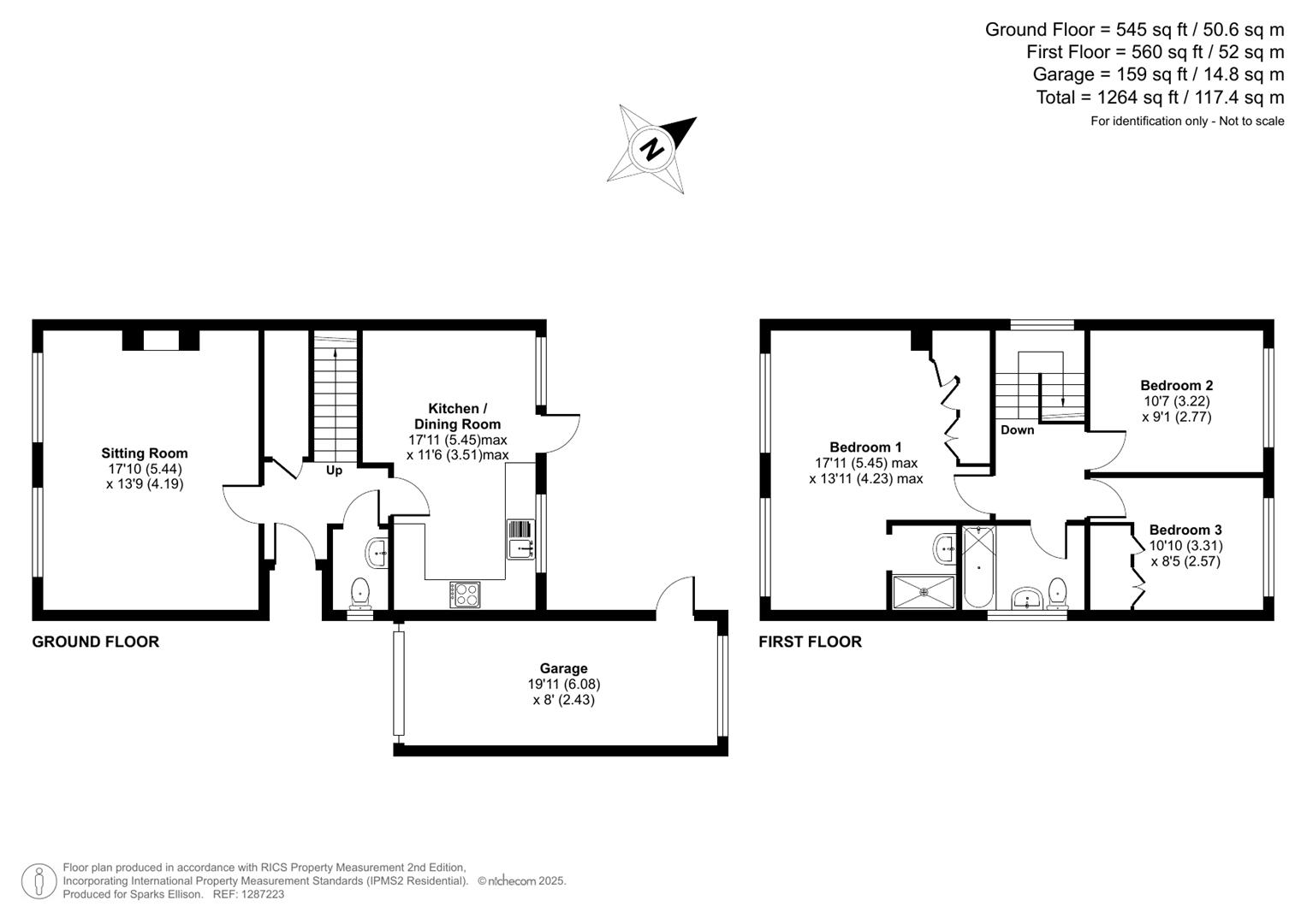3 Bedroom Detached House for sale in Chandler's Ford
A detached three bedroom family home situated in a popular cul de sac location close to Hocombe Mead Nature Reserve along with Hiltingbury Recreation Ground and local shops. The master bedroom benefits from an ensuite. On the ground floor there is a good size sitting room along with an open plan Kitchen/Dining Room and a cloakroom. Externally there is a good size frontage and an attractive rear garden along with a garage. Ashdown Close sits within catchment for Hiltingbury and Thornden Schools and No.9 is offered for sale with no forward chain.
Accommodation -
Ground Floor -
Entrance Hall: - Under stairs storage cupboard, stairs to first floor.
Cloakroom: - Comprising wash hand basin, WC.
Sitting Room: - 17'10" x 13'9" (5.44m x 4.19m) Fireplace with inset gas fire.
Kitchen/Dining Room: - 17'11" x 11'6" (5.45m x 3.51m) Built-in double oven, integrated extractor hood, built-in gas hob, integrated fridge freezer, integrated dishwasher, integrated washing machine, space for table and chairs.
First Floor -
Landing: - Access to loft space.
Bedroom 1: - 17'11" x 13'11" (5.45m x 4.23m) Range of fitted wardrobes.
En-Suite: - Comprising shower in cubicle, wash hand basin.
Bedroom 2: - 10'7" x 9'1" (3.22m x 2.77m)
Bedroom 3: - 10'10" x 8'5" (3.31m x 2.57m) Fitted unit comprising airing cupboard and shelving.
Bathroom: - Comprising bath with shower over, wash hand basin, WC.
Outside -
Front: - Area laid to lawn, planted bed, side access to rear garden, driveway providing off-road parking for approximately three vehicles and leading to garage.
Rear Garden - Measures approximately 43' x 31' and comprises patio area, area laid to lawn, mature planted beds. Outside tap.
Garage: - 19'11" x 8' (6.08m x 2.43m) With electric roller door, power and light, wall mounted boiler, personal door to garden.
Other Information -
Tenure: - Freehold
Approximate Age: - 1968
Approximate Area: - 117.4sqm/1264sqft (Including garage)
Sellers Position: - No forward chain
Heating: - Gas central heating
Windows: - UPVC double glazed windows
Infant/Junior School: - Hiltingbury Infant/Junior School
Secondary School: - Thornden Secondary School
Council Tax: - Band E
Local Council: - Eastleigh Borough Council - 02380 688000
Agents Note: - If you have an offer accepted on a property we will need to, by law, conduct Anti Money Laundering Checks. There is a charge of £60 including vat for these checks regardless of the number of buyers involved.
Property Ref: 6224678_33859599
Similar Properties
3 Bedroom Detached Bungalow | £475,000
A beautifully presented, and deceptively spacious, three bedroom chalet bungalow situated towards the southern end of Ch...
Tees Close, Valley Park, Chandler's Ford
3 Bedroom Detached House | £475,000
A modern three bedroom detached family home situated in a popular cul de sac location within the well regarded Valley Pa...
Mead Road, Chandler's Ford, Eastleigh
3 Bedroom Detached House | £475,000
A delightful three bedroom detached home conveniently situated in the centre of Chandler's Ford and within walking dista...
Avonborne Way, North Millers Dale, Chandler's Ford
4 Bedroom Detached House | £489,950
A four bedroom detached home situated on the popular North Millers Dale development which itself benefits from a gastro...
Swanton Gardens, Chandler's Ford
4 Bedroom Detached House | £489,950
An impressive three/four bedroom detached home affording spacious well proportioned accommodation set within this quiet...
Paulson Close, Chandler's Ford
3 Bedroom Detached House | £500,000
A charming three bedroom detached family home situated in an enviable central Chandler's Ford location offering easy acc...

Sparks Ellison (Chandler's Ford)
Chandler's Ford, Hampshire, SO53 2GJ
How much is your home worth?
Use our short form to request a valuation of your property.
Request a Valuation
