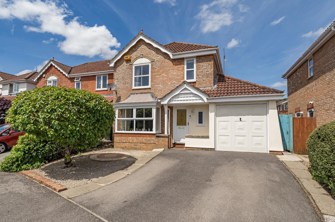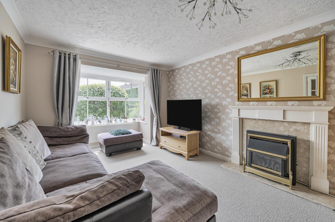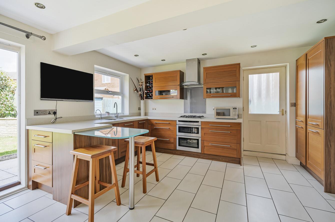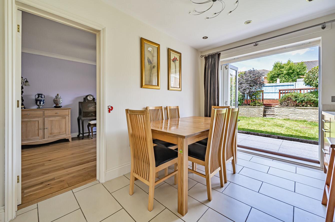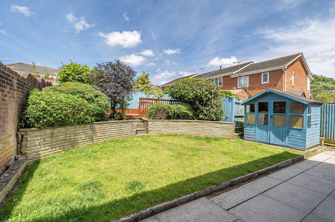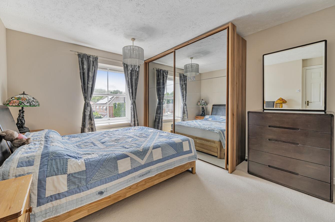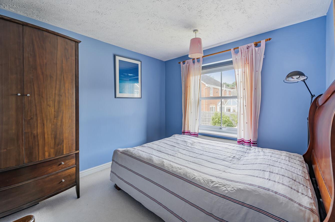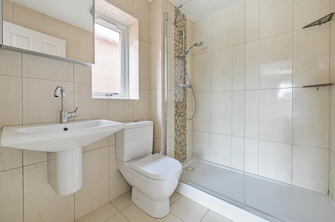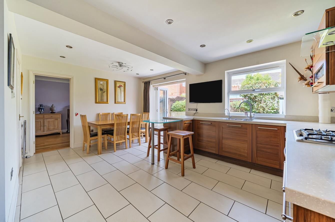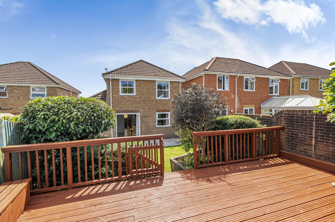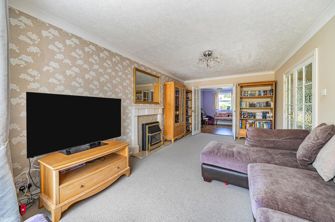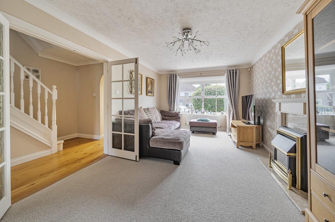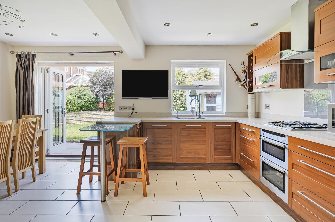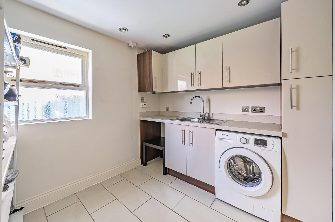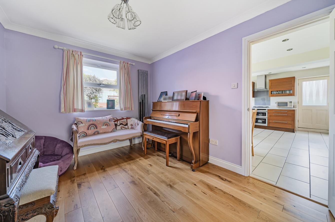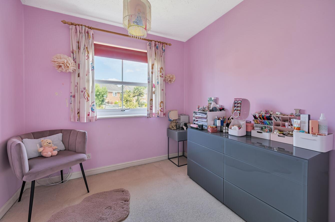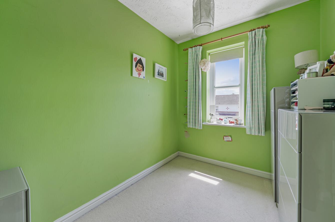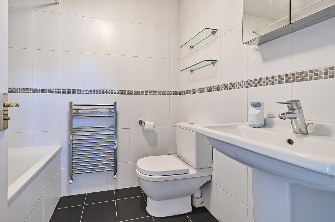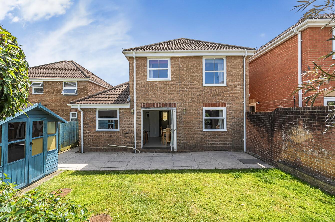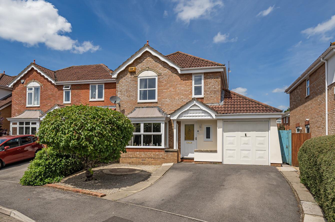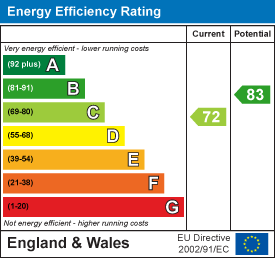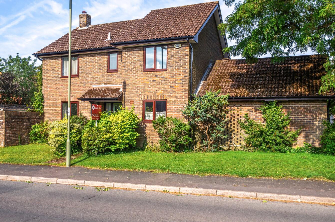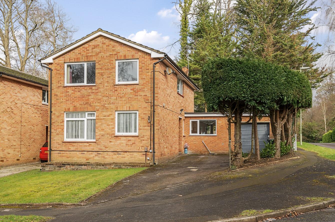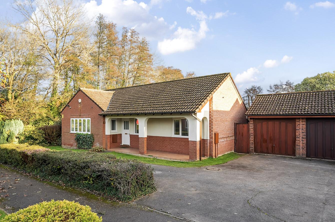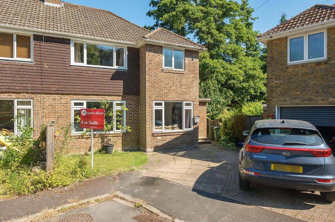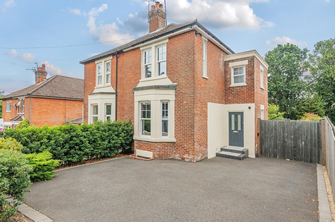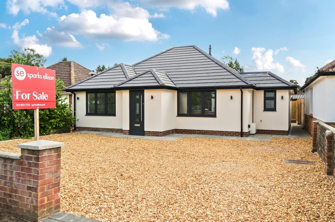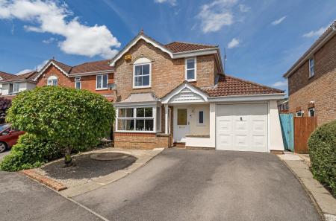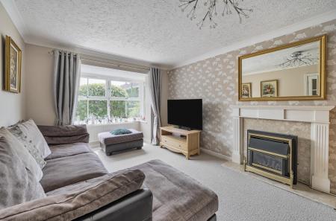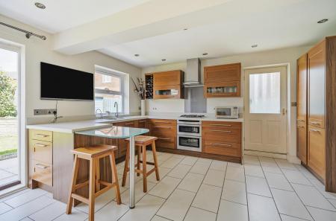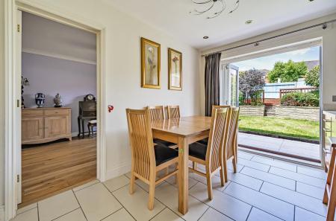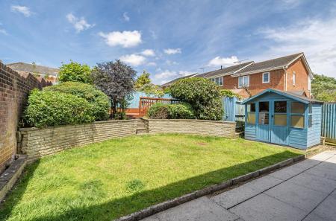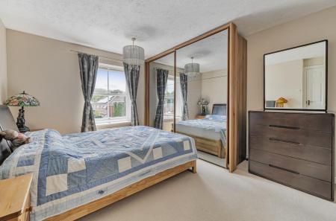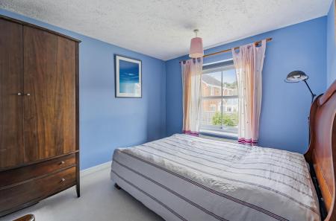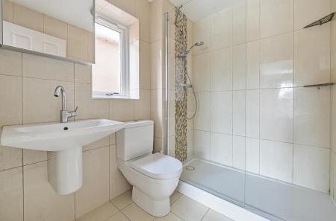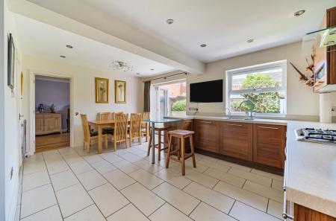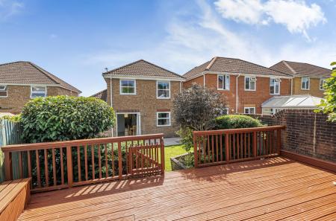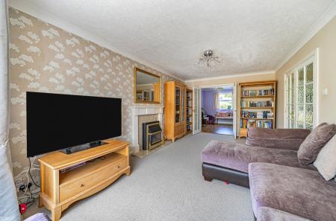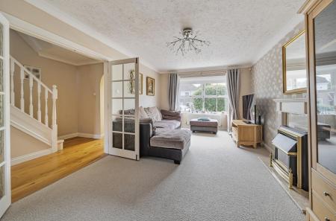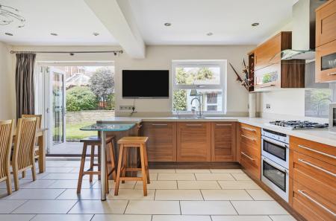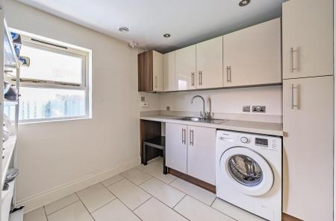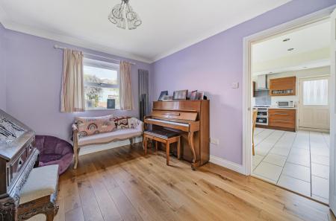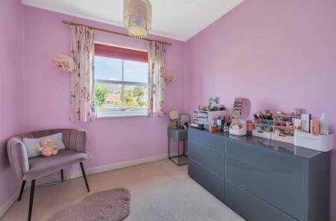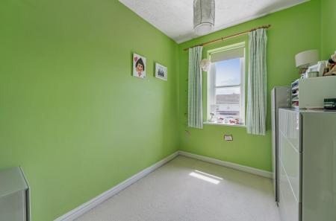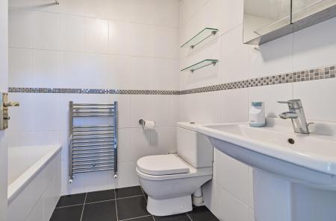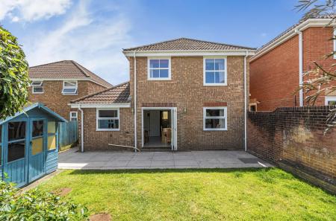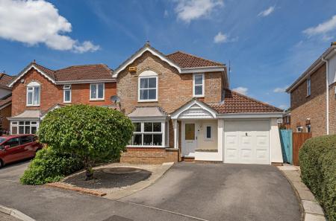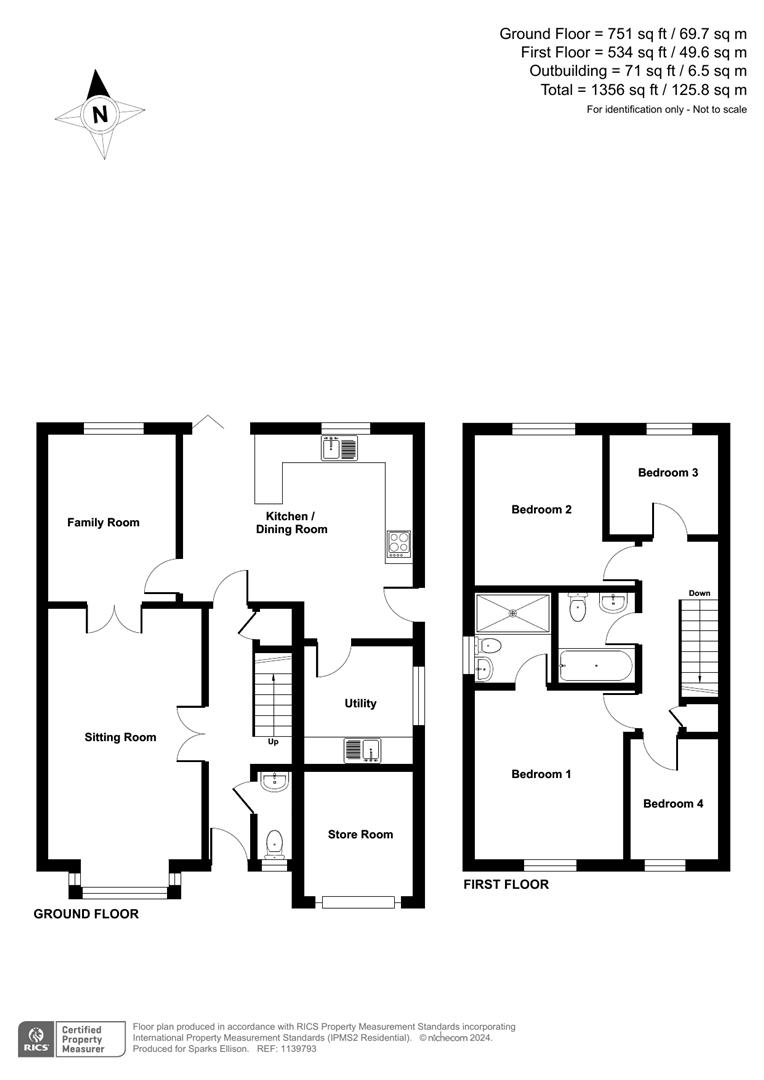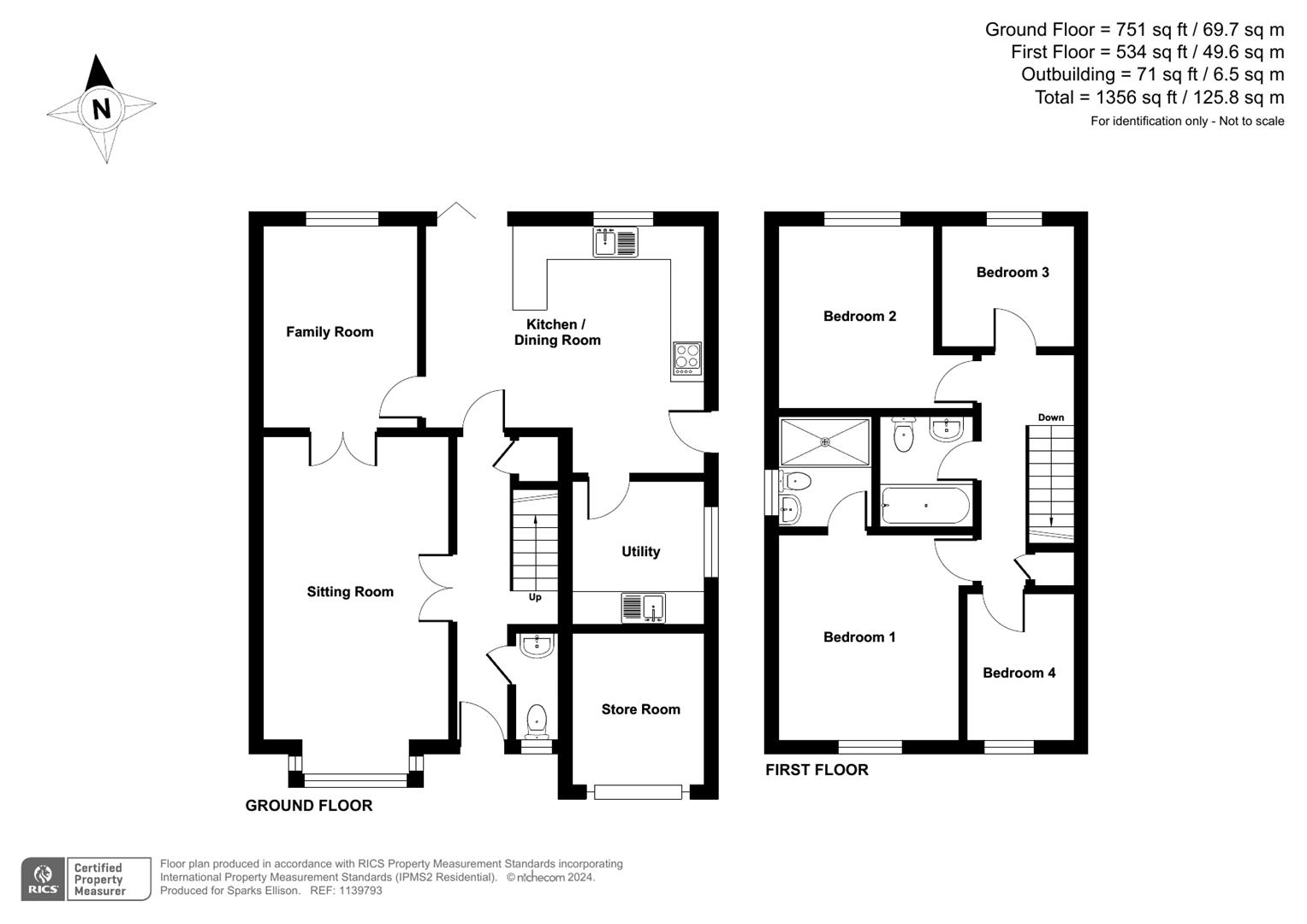- Delightful family home
- 4 Bedrooms
- Modern en-suite and bathroom
- Modern kitchen/dining room
- 2 Further reception rooms
4 Bedroom Detached House for sale in Chandler's Ford
A delightful modern 4 bedroom detached family home pleasantly situated within the Knightwood Park area which itself offers an excellent range of day to day amenities to include schooling and shopping in Pilgrims Close, leisure centre and woodland walks. The house itself is presented to a high standard with a particular feature being the modern fitted kitchen/dining room together with a 20'6" sitting room and additional living room. On the first floor the main bedroom benefits from a modern fitted en-suite and three bedrooms with a modern fitted bathroom. To the front of the property is a double width driveway and storage room which was formally the front section of the garage.
Accommodation -
Ground Floor -
Reception Hall: - Wooden flooring, staircase to first floor with cupboard under.
Cloakroom: - Re-fitted white suite comprising wash basin, wc.
Sitting Room: - 20'6" x 10'11" (6.25m x 3.33m) Bay window to front, fireplace with gas fire.
Family Room: - 11'10" x 9'4" (3.61m x 2.84m) Wooden flooring.
Kitchen/Dining Room: - 16'6" x 14'8" (5.03m x 4.47m) An attractive range of modern contemporary style re-fitted units with stainless steel furniture, stainless steel electric double oven with gas hob and extractor canopy over, glass breakfast bar with LED lighting, integrated dishwasher, integrated fridge freezer, larder rack, bi-fold doors to rear garden, door to side path, tiled flooring with under floor heating.
Utility Room: - 8'7" x 7'9" (2.62m x 2.36m) Range of units, space and plumbing for appliances, cupboard housing boiler, tiled flooring with under floor heating (this room has been formed from the rear end of the garage).
First Floor -
Landing: - Hatch to loft space, airing cupboard.
Bedroom 1: - 12'2" x 11' (3.71m x 3.35m)
En-Suite: - Modern fitted white suite with chrome fitments comprising double width shower cubicle with glazed screen, wash hand basin, WC, tiled walls and floor.
Bedroom 2: - 10'10" x 9'7" (3.30m x 2.92m)
Bedroom 3: - 8' x 7'5" (2.44m x 2.26m)
Bedroom 4: - 8'10" x 6'6" (2.69m x 1.98m)
Bathroom: - 6'10" x 5'6" (2.08m x 1.68m) Modern fitted white suite with chrome fitments comprising panel bath with mixer tap and shower attachment, wash hand basin, WC, tiled walls and floor.
Outside -
Front: - To the front of the property is a double width driveway affording off street parking with adjacent gravelled area, side path and gate to rear garden.
Rear Garden: - The rear garden measures approximately 42' x 30'9". Across the rear of the house is a full width paved terrace leading on to a lawned area with curved retaining wall leading up to a full width sun deck. The gardens are enclosed by walling and fencing with flower and shrub borders.
Storage Room: - 8'7" x 8'3" (2.62m x 2.51m) (Front end of former garage) Light and power connected.
Other Information -
Tenure: - Freehold
Approximate Age: - 1997
Approximate Area: - 125.8sqm/1356sqft (Including outbuilding)
Sellers Position: - Looking for forward purchase
Heating: - Gas central heating
Windows: - UPVC double glazing
Loft Space: - Light connected
Infant/Junior School: - Knightwood Primary School or St Francis C of E Primary School
Secondary School: - Thornden Secondary School
Local Council: - Test Valley Borough Council 01264 368000
Council Tax: - Band E
Agents Note: - If you have an offer accepted on a property we will need to, by law, conduct Anti Money Laundering Checks. There is a charge of £60 including vat for these checks regardless of the number of buyers involved.
Property Ref: 6224678_33823428
Similar Properties
The Tanyards, North Millers dale Chandler's Ford
4 Bedroom Detached House | £525,000
An attractive detached family home situated on the ever popular North Millers Dale development and offered for sale with...
Ashdown Road, Chandler's Ford, Eastleigh
4 Bedroom Detached House | Guide Price £525,000
An extended four bedroom detached family home situated in an enviable position close to Hocombe Mead Nature Reserve. The...
Fowey Close, Chandler's Ford, Eastleigh
3 Bedroom Detached Bungalow | £525,000
An exceptionally well presented three bedroom detached bungalow located in a quiet cul-de-sac on the edge of Valley Park...
Malcolm Close, Hiltingbury, Chandler's Ford
3 Bedroom Semi-Detached House | £535,000
A delightful three bedroom semi detached home pleasantly situated within the heart of the highly desirable Hiltingbury a...
Winchester Road, Chandler's Ford
3 Bedroom Semi-Detached House | Guide Price £550,000
A magnificent three bedroom semi-detached home constructed circa 1900 and purchased by the current owners in 2019. Since...
Carne Close, Hiltingbury, Chandler's Ford
3 Bedroom Detached Bungalow | £550,000
A completely refurbished and extended detached bungalow presented in excellent order throughout and offered for sale wit...

Sparks Ellison (Chandler's Ford)
Chandler's Ford, Hampshire, SO53 2GJ
How much is your home worth?
Use our short form to request a valuation of your property.
Request a Valuation
