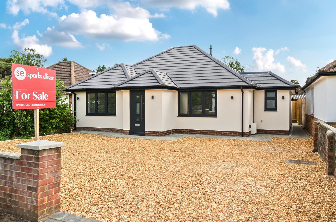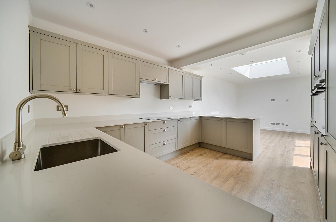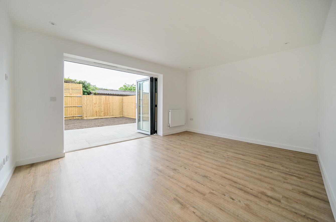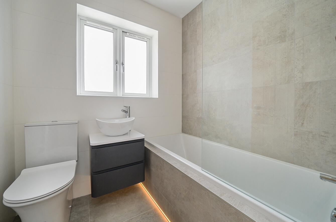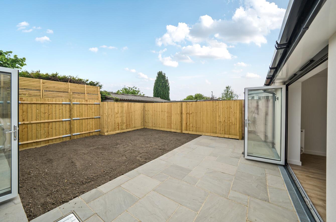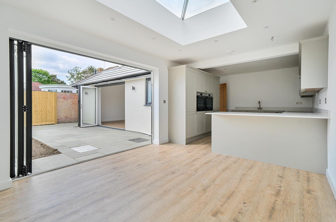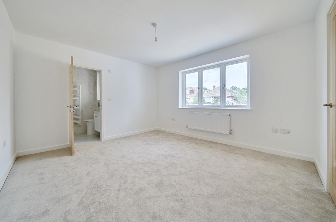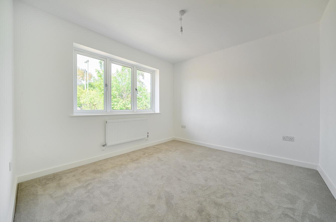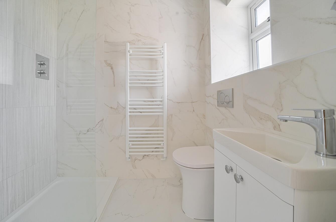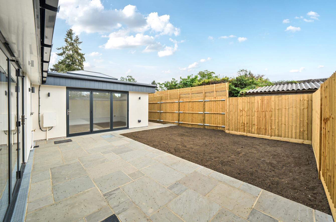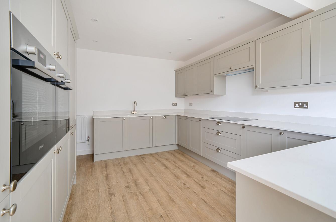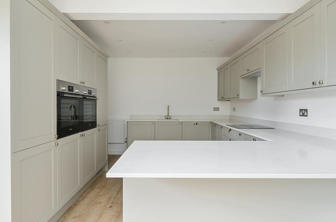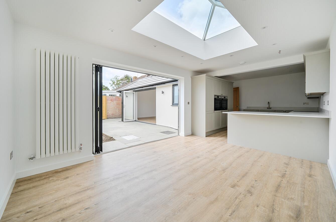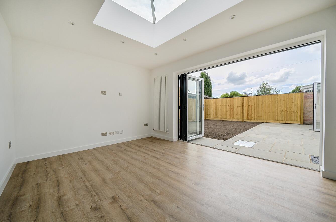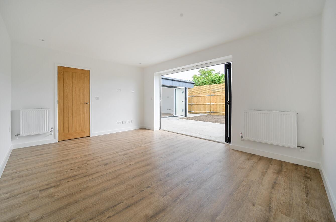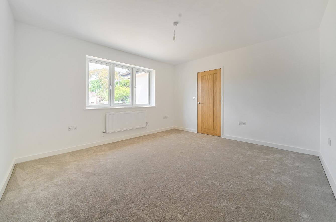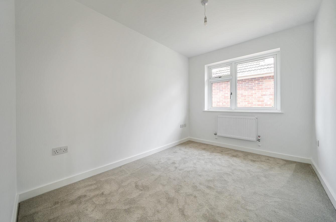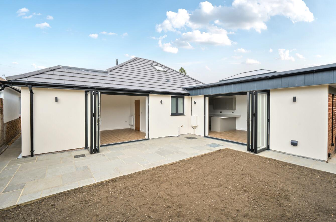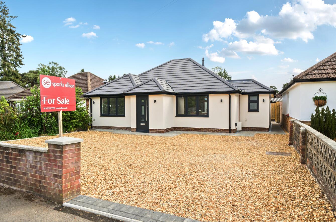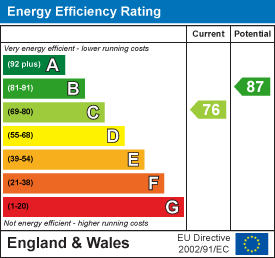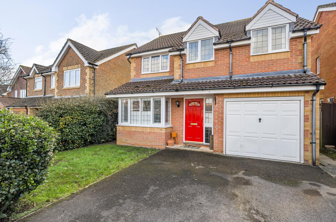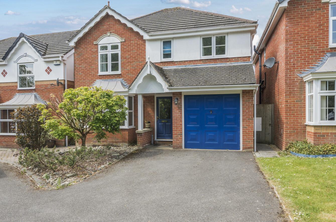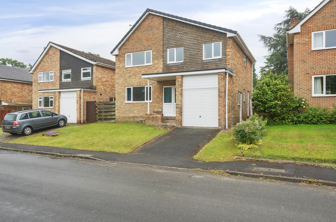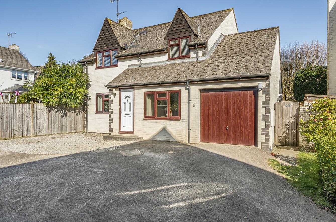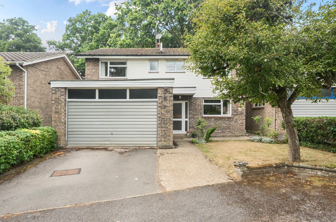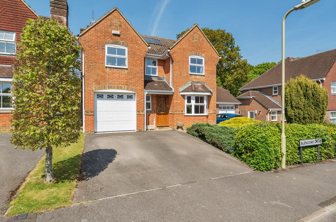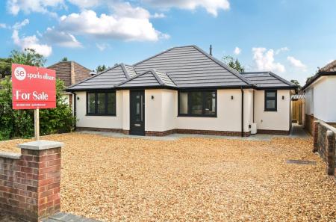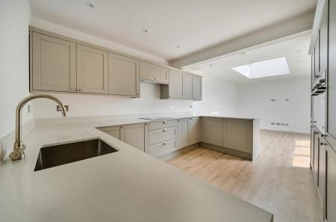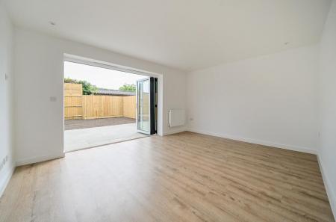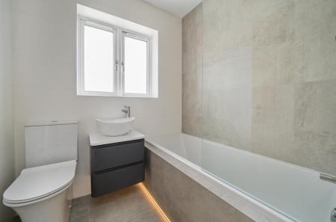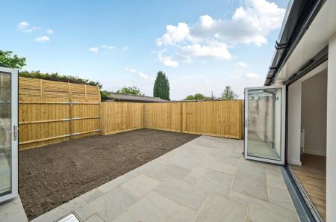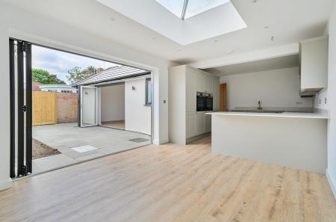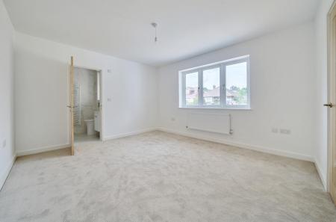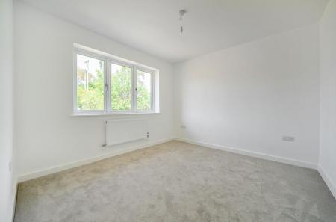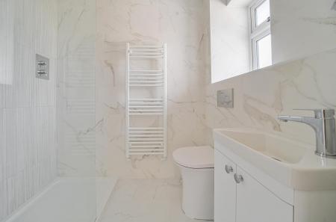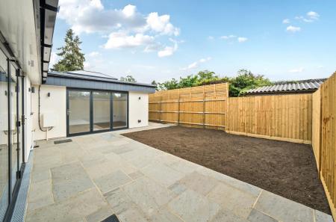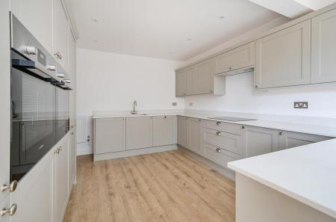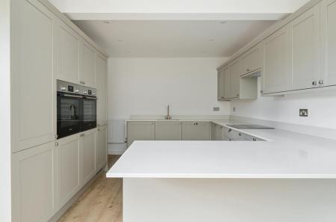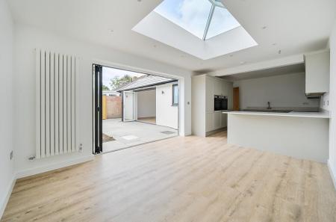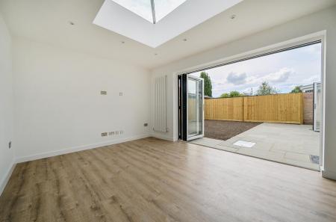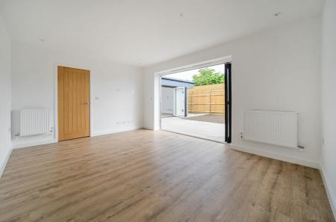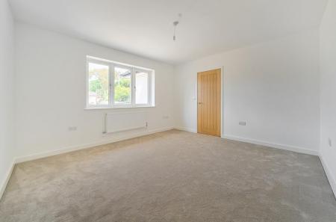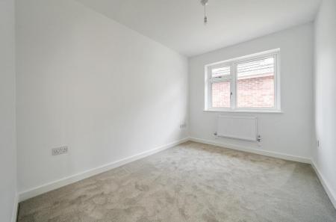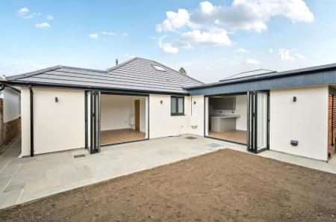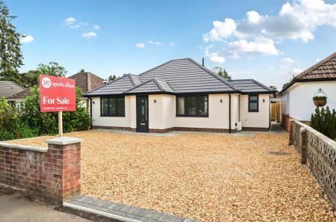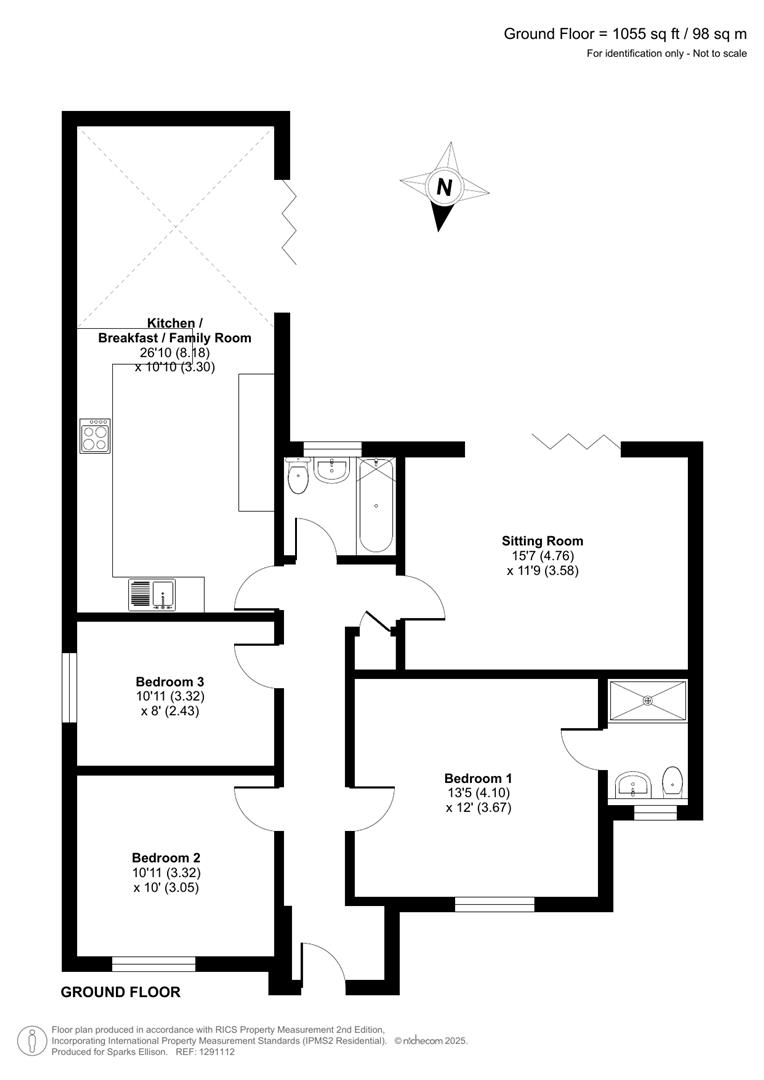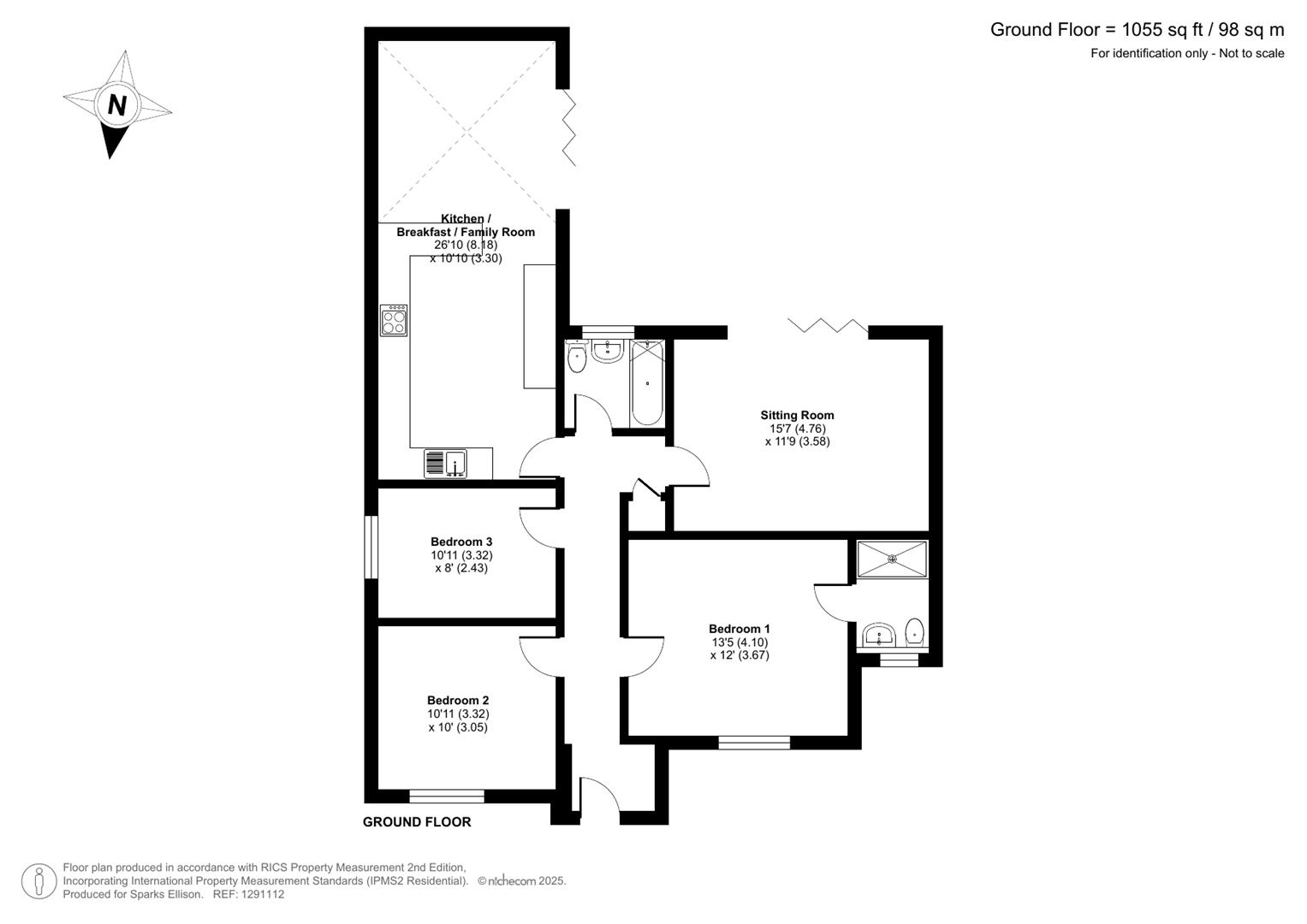3 Bedroom Detached Bungalow for sale in Chandler's Ford
A completely refurbished and extended detached bungalow presented in excellent order throughout and offered for sale with no forward chain. Carne Close is a popular cul de sac location providing easy access to the centre of Chandler's Ford and convenient for local bus routes. The bungalow benefits from a sitting room with with bi-fold doors to the garden, a brand new fully fitted kitchen leading on to a dining/family area, which also over looks the rear garden, a newly fitted en-suite and bathroom along with three bedrooms. Externally is a large gravel driveway providing ample off road parking with an enclosed private southerly facing rear garden. Carne Close sits within catchment for Thornden School.
Accommodation: -
Entrance Hall: - Built in storage cupboard, access to loft space.
Sitting Room: - 15'7" x 11'9" (4.76m x 3.58m) Bi-fold doors to rear garden.
Kitchen/Breakfast/Family Room: - 26'10" x 10'10" (8.18m x 3.30m) Twin built in ovens, built in electric hob, integrated fridge/freezer, integrated washing machine, integrated dishwasher, breakfast bar, space for table and chairs or sofas, bi-fold doors to rear garden.
Bedroom 1: - 13'5" x 12' (4.10m x 3.67m)
En Suite: - Comprising open ended shower enclosure, wash hand basin with cupboard under, wc., tiled walls, tiled floor.
Bedroom 2: - 10'11" x 10' (3.32m x 3.05m)
Bedroom 3: - 10'11" x 8' (3.32m x 2.43m)
Bathroom: - Comprising bath with shower over, wash hand basin with drawers under, wc., tiled walls, tiled floor.
Outside: -
Front: - Large gravel driveway providing off road parking for several vehicles, paved pathway leading around the property and providing access to rear garden, outside tap.
Rear Garden: - Comprises paved patio area, outside tap, area prepped for lawn, outside power points, hardstanding for shed or storage area.
Other Information -
Tenure: - Freehold
Approximate Age: - 1960
Approximate Area: - 1055sqft/98sqm
Sellers Position: - No forward chain
Heating: - Gas central heating
Windows: - UPVC double glazing
Loft Space: - Partially boarded with ladder and light connected
Infant/Junior School: - Chandlers Ford Infant School / Merdon Junior School
Secondary School: - Thornden Secondary School
Local Council: - Eastleigh Borough Council - 02380 688000
Council Tax: - Band D
Agents Note: - If you have an offer accepted on a property we will need to, by law, conduct Anti Money Laundering Checks. There is a charge of £50 + vat for these checks regardless of the number of buyers involved.
Property Ref: 6224678_33883538
Similar Properties
Sandringham Close, Knightwood Park, Chandler's Ford
4 Bedroom Detached House | £550,000
A modern four bedroom detached family home situated in a popular location on the edge of Knightwood Park benefitting fro...
Wild Cherry Way, Chandler's Ford
4 Bedroom Detached House | £550,000
A wonderful four bedroom detached home presented in excellent condition throughout and located in a popular cul-de-sac w...
Westwood Gardens, Chandler's Ford, Eastleigh
4 Bedroom Detached House | £550,000
A wonderful four-bedroom detached home which in recent months has been subject to modernisation throughout to include ne...
Charlecote Drive, North Millers Dale, Chandlers Ford
4 Bedroom Detached House | £565,000
An impressive four bedroom detached family home affording a host of wonderful attributes set within a quiet cul-de-sac i...
Wychwood Grove, Hiltingbury, Chandlers Ford
4 Bedroom Detached House | £575,000
A delightful 4 bedroom detached home pleasantly situated in a quiet cul-de-sac on the edge of Hiltingbury and within wal...
Blencowe Drive, Knightwood Park, Chandler's Ford
4 Bedroom Detached House | £575,000
Nestled in the desirable Knightwood Park area of Chandler's Ford, this impressive four bedroom detached house on Blencow...

Sparks Ellison (Chandler's Ford)
Chandler's Ford, Hampshire, SO53 2GJ
How much is your home worth?
Use our short form to request a valuation of your property.
Request a Valuation
