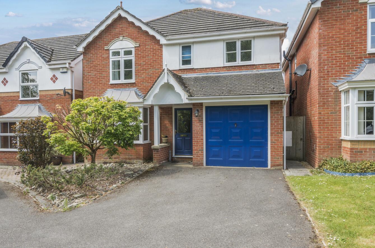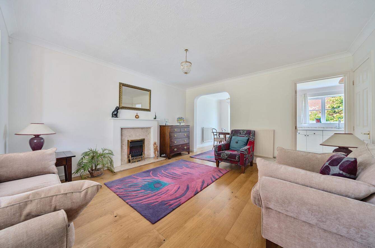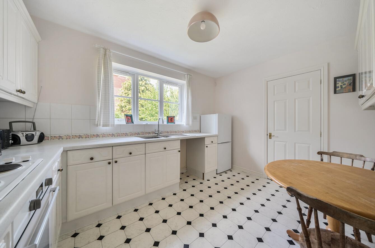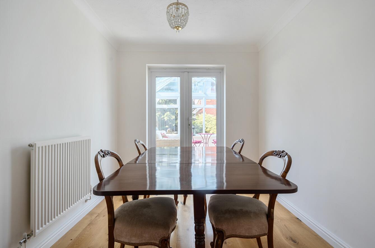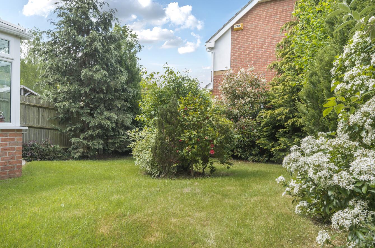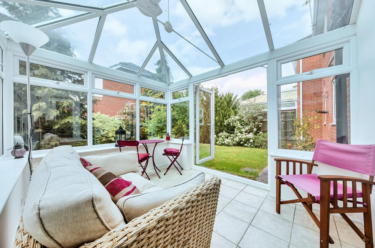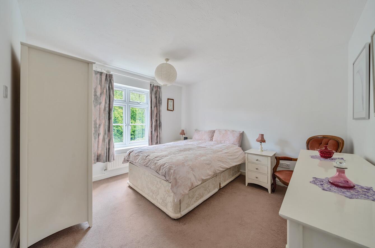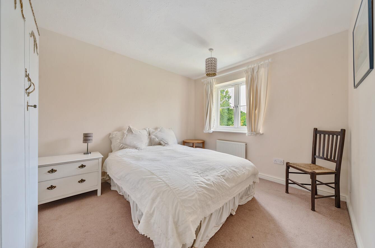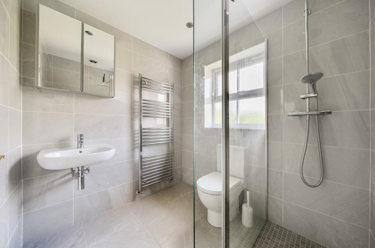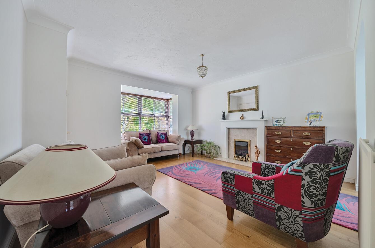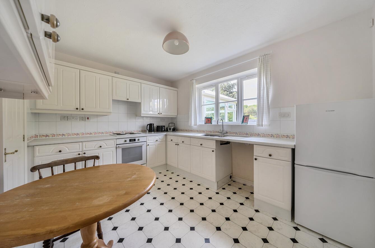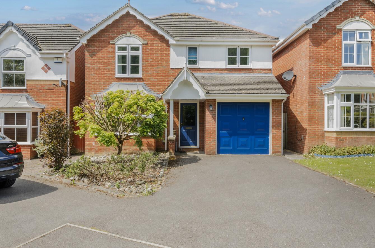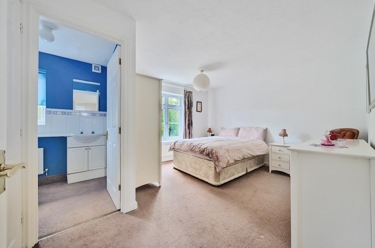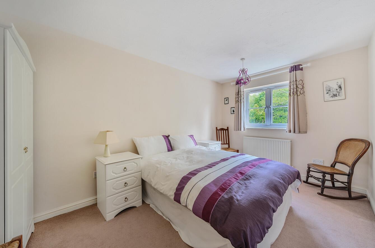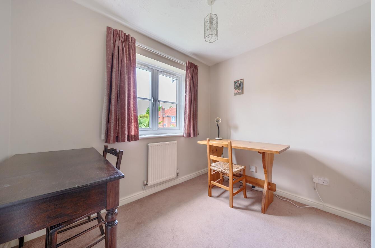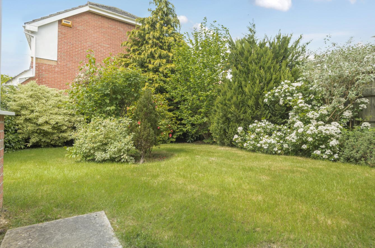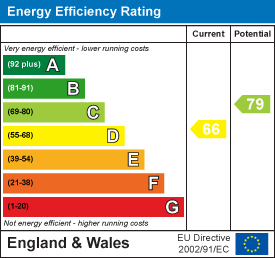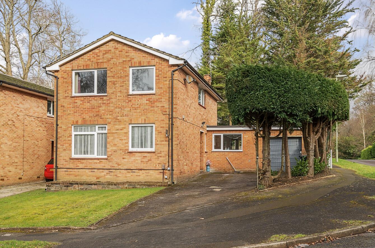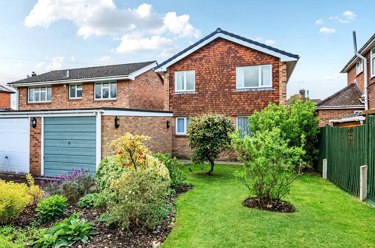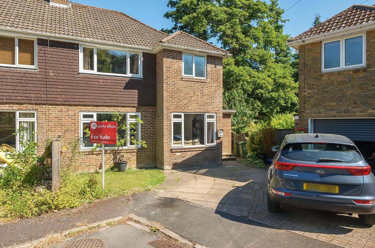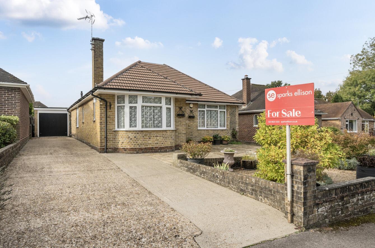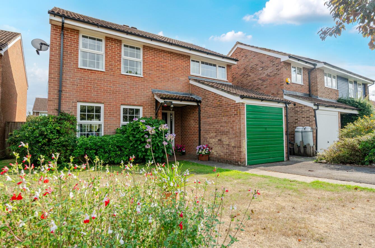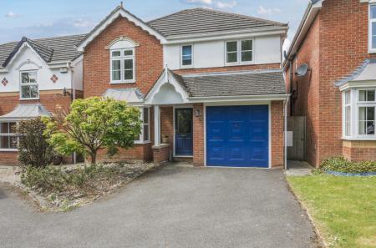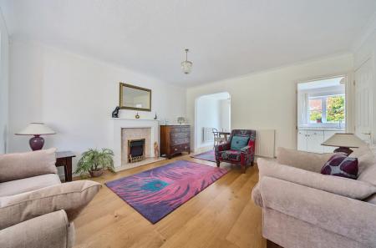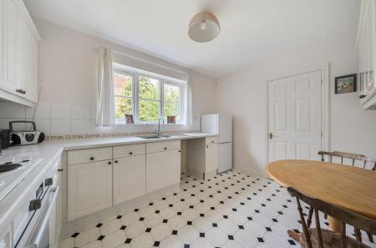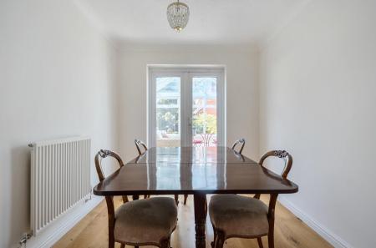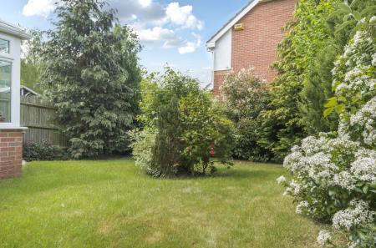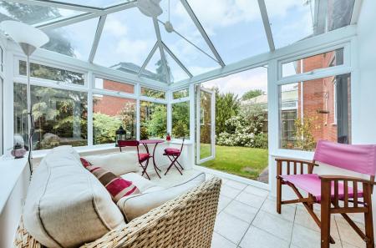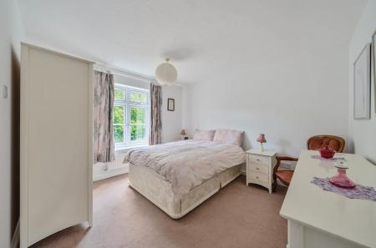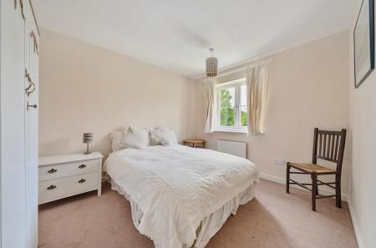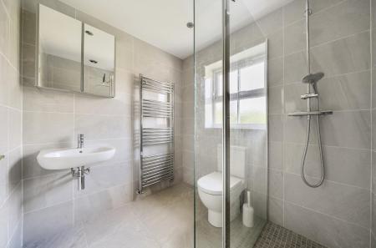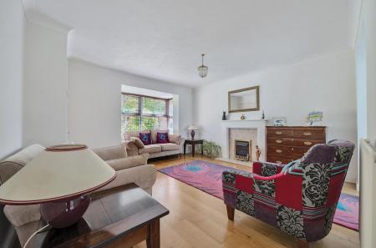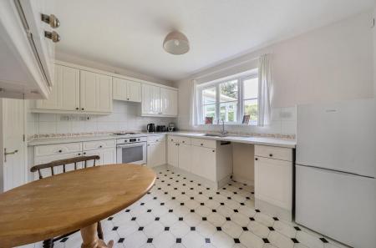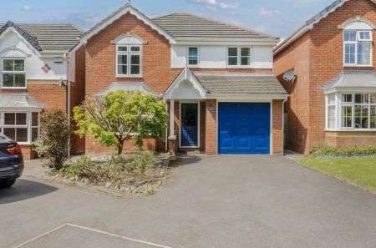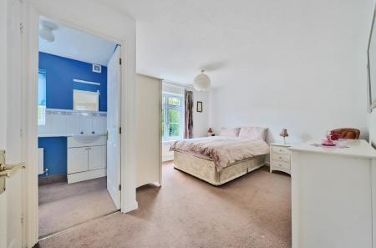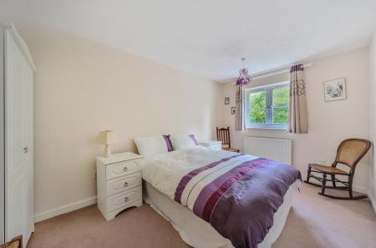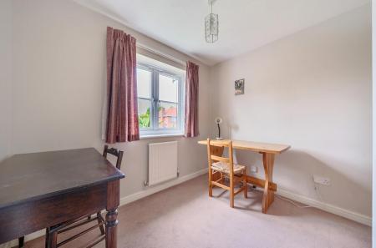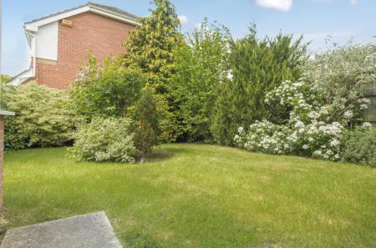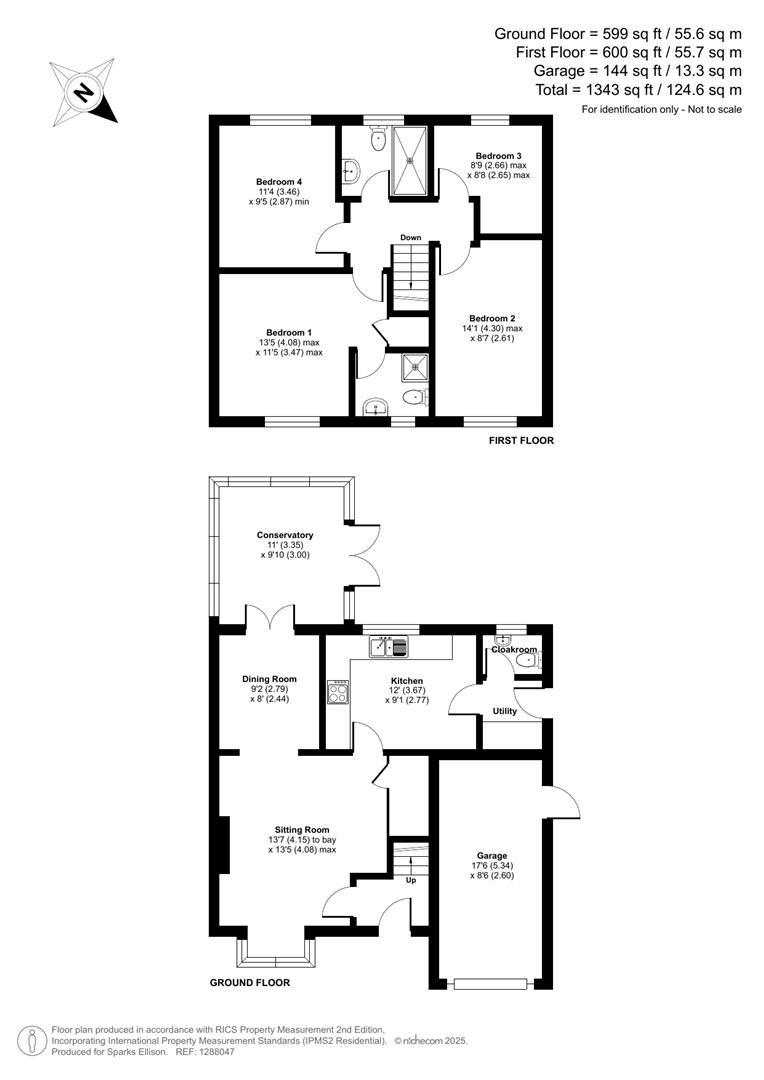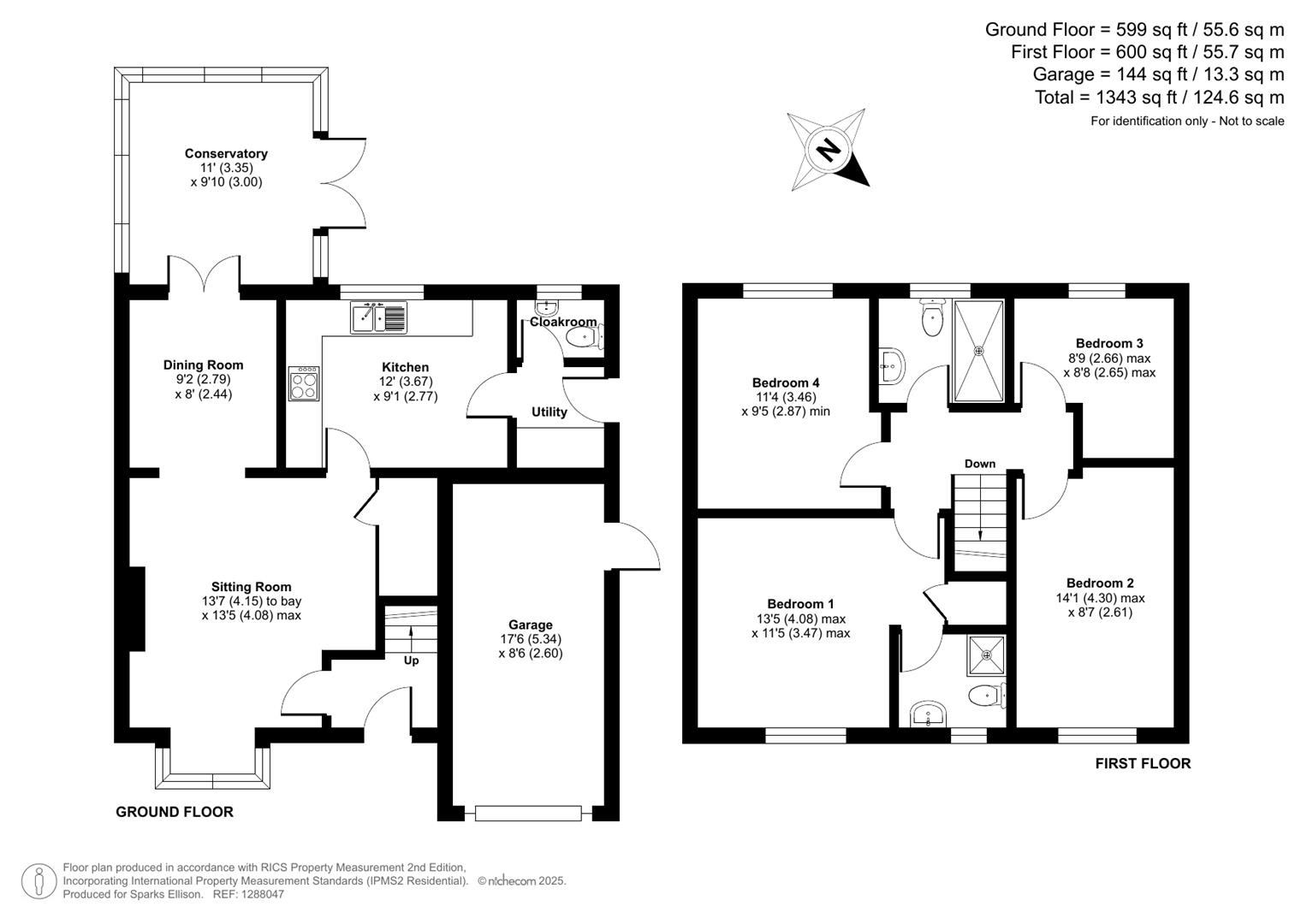4 Bedroom Detached House for sale in Chandler's Ford
A wonderful four bedroom detached home presented in excellent condition throughout and located in a popular cul-de-sac within Knightwood Park. The property benefits from a sitting room, dining area, kitchen/breakfast room, utility and cloakroom along with an attractive conservatory.. On the first floor are four good size bedrooms and family bathroom along with an en suite to the master bedroom. To the front is parking for two cars with the rear garden affording a pleasant south westerly aspect. The property also falls within the catchments for the popular Knightwood and Thornden schools and is offered for sale with no forward chain.
Accommodation -
Ground Floor -
Entrance Hall: - Stairs to first floor, oak flooring.
Sitting Room: - 13'7" x 13'5" (4.15m x 4.08m) Oak flooring, understairs storage cupboard, bay window.
Dining Room: - 9'2" x 8' (2.79m x 2.44m) Oak flooring, double doors to conservatory.
Conservatory: - 10'8" x 8'2" (3.25m x 2.49m) Tiled floor, glass roof, double doors to rear garden.
Kitchen/Breakfast Room: - 12' x 9'1" (3.67m x 2.77m) Built in electric oven, built in hob with extractor hood over, space and plumbing for dishwasher, space for fridge freezer, space for table and chairs.
Utility Room: - Space and plumbing for washing machine, wall mounted boiler, door to outside.
Cloakroom: - Wash hand basin, w.c.
First Floor -
Landing: - Access to loft space.
Bedroom 1: - 13'5" x 11'5" (4.08m x 3.47m) Airing cupboard.
En-Suite: - 5'10" x 5'3" (1.78m x 1.60m) Comprising shower cubicle, wash hand basin, w.c.
Bedroom 2: - 14'1" x 8'7" (4.30m x 2.61m)
Bedroom 3: - 8'9" x 8'8" (2.66m x 2.65m)
Bedroom 4: - 11'4" x 9'5" (3.46m x 2.87m)
Shower Room: - Comprising open ended shower enclosure, wash hand basin, w.c. Tiled floor, tiled walls.
Outside -
Front: - Double width driveway leading to the garage, adjacent planted area, side access to rear garden.
Rear Garden: - Approximately 35' x 32' affording a pleasant south westerly aspect. The garden is mostly lawned with flower and shrub borders and enclosed by fencing.
Garage: - 18' x 8'4" (5.49m x 2.54m) Up and over door, power and light, door to side.
Other Information -
Tenure: - Freehold
Approximate Age: - 1996
Approximate Area: -
Sellers Position: - No forward chain
Heating: - Gas central heating
Windows: - UPVC double glazed windows
Loft Space: - Partially boarded with ladder and light connected
Infant/Junior School: - Knightwood Primary School/St. Francis Primary School
Secondary School: - Thornden Secondary School
Council Tax: - Band E
Local Council: - Test Valley Borough Council - 01264 368000
Agents Note: - If you have an offer accepted on a property we will need to, by law, conduct Anti Money Laundering Checks. There is a charge of £60 including vat for these checks regardless of the number of buyers involved.
Property Ref: 6224678_33880512
Similar Properties
The Tanyards, North Millers dale Chandler's Ford
4 Bedroom Detached House | £525,000
An attractive detached family home situated on the ever popular North Millers Dale development and offered for sale with...
Ashdown Road, Chandler's Ford, Eastleigh
4 Bedroom Detached House | Guide Price £525,000
An extended four bedroom detached family home situated in an enviable position close to Hocombe Mead Nature Reserve. The...
4 Bedroom Detached House | £525,000
An exceptionally well presented four bedroom detached home conveniently situated in the heart of Chandler's Ford and wit...
Malcolm Close, Hiltingbury, Chandler's Ford
3 Bedroom Semi-Detached House | £535,000
A delightful three bedroom semi detached home pleasantly situated within the heart of the highly desirable Hiltingbury a...
Hadrians Close, Peverells Wood, Chandler's Ford
3 Bedroom Chalet | £550,000
Nestled in the highly desirable Hadrians Close, this charming detached chalet bungalow in Peverells Wood offers a rare o...
Apsley Place, North Millers Dale, Chandler's Ford
4 Bedroom Detached House | £550,000
This beautifully presented four-bedroom detached house offers a perfect blend of comfort and modern living. The property...

Sparks Ellison (Chandler's Ford)
Chandler's Ford, Hampshire, SO53 2GJ
How much is your home worth?
Use our short form to request a valuation of your property.
Request a Valuation
