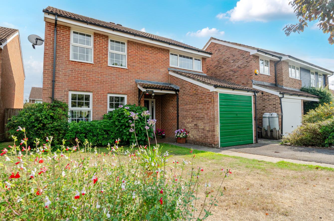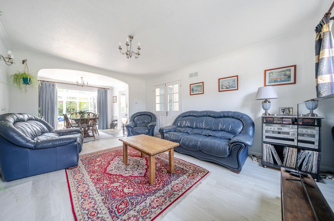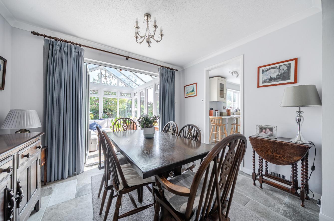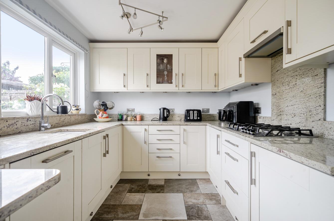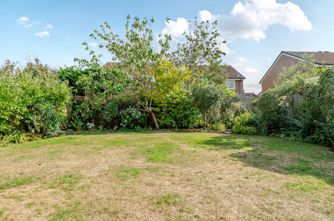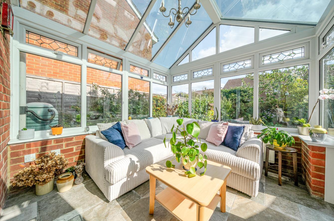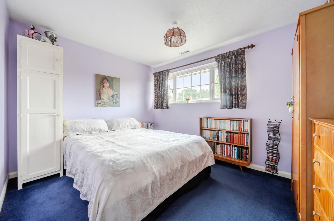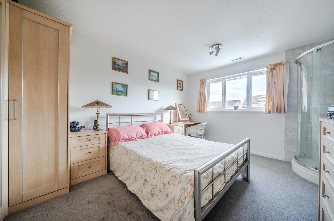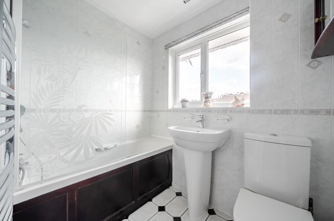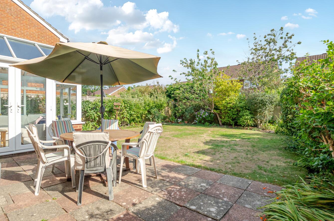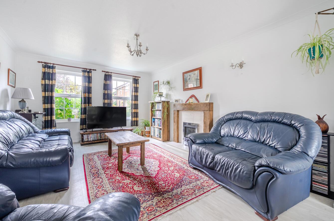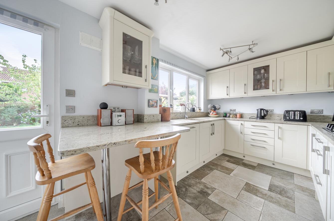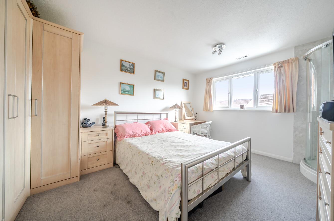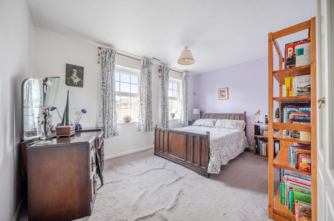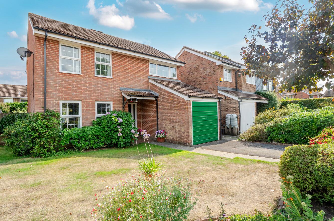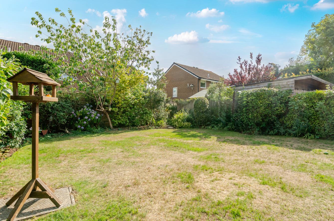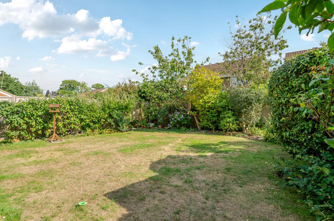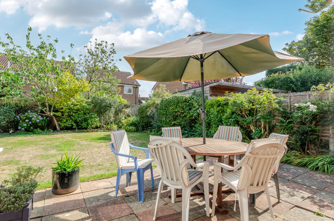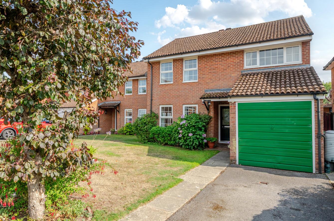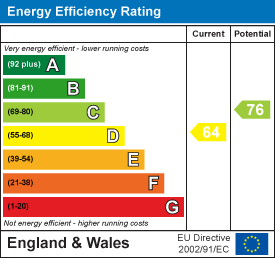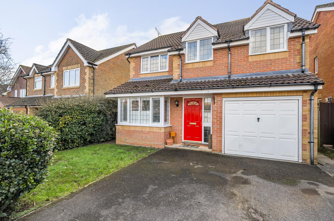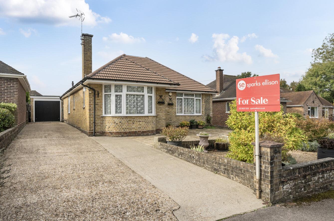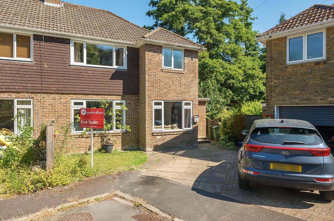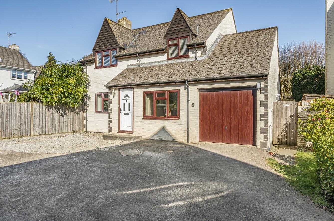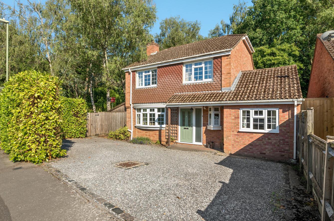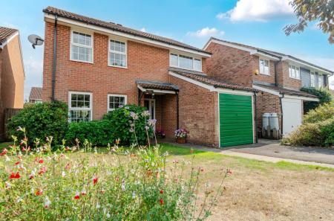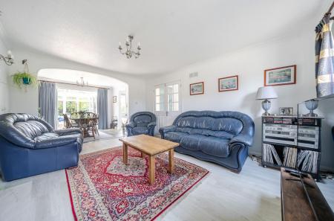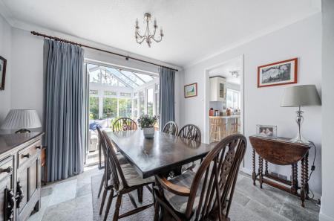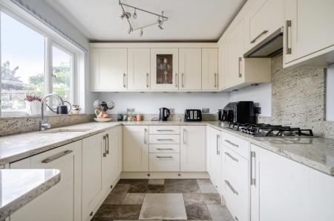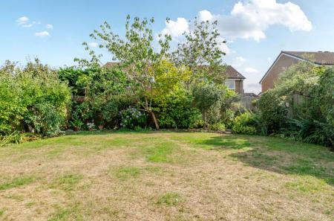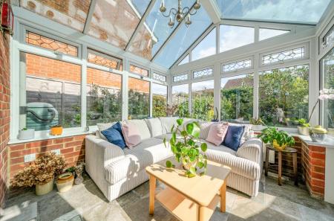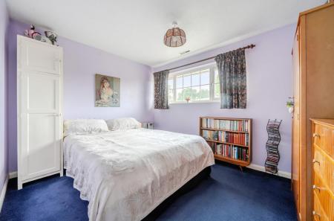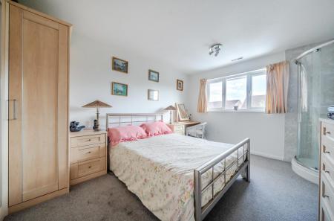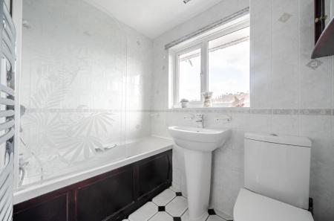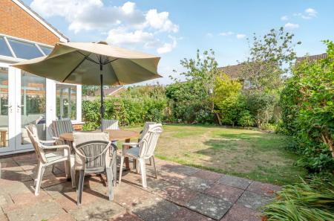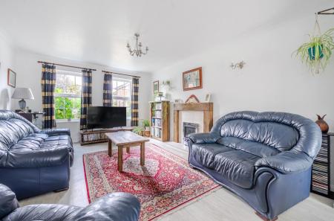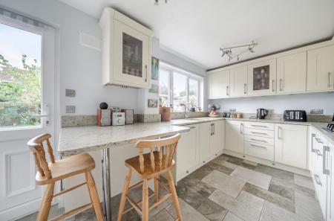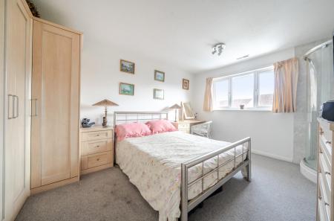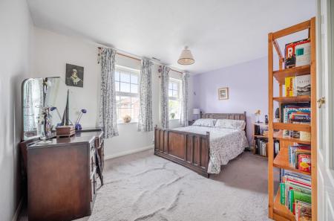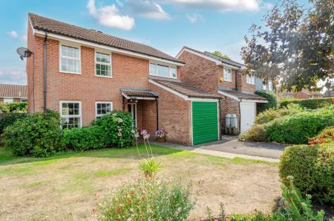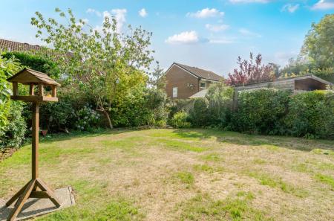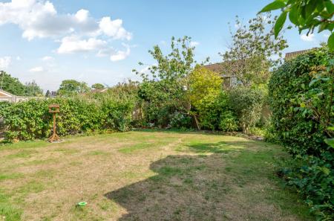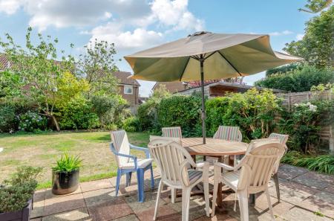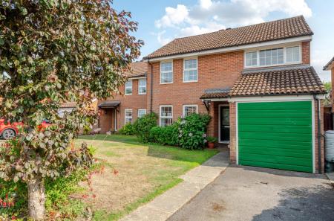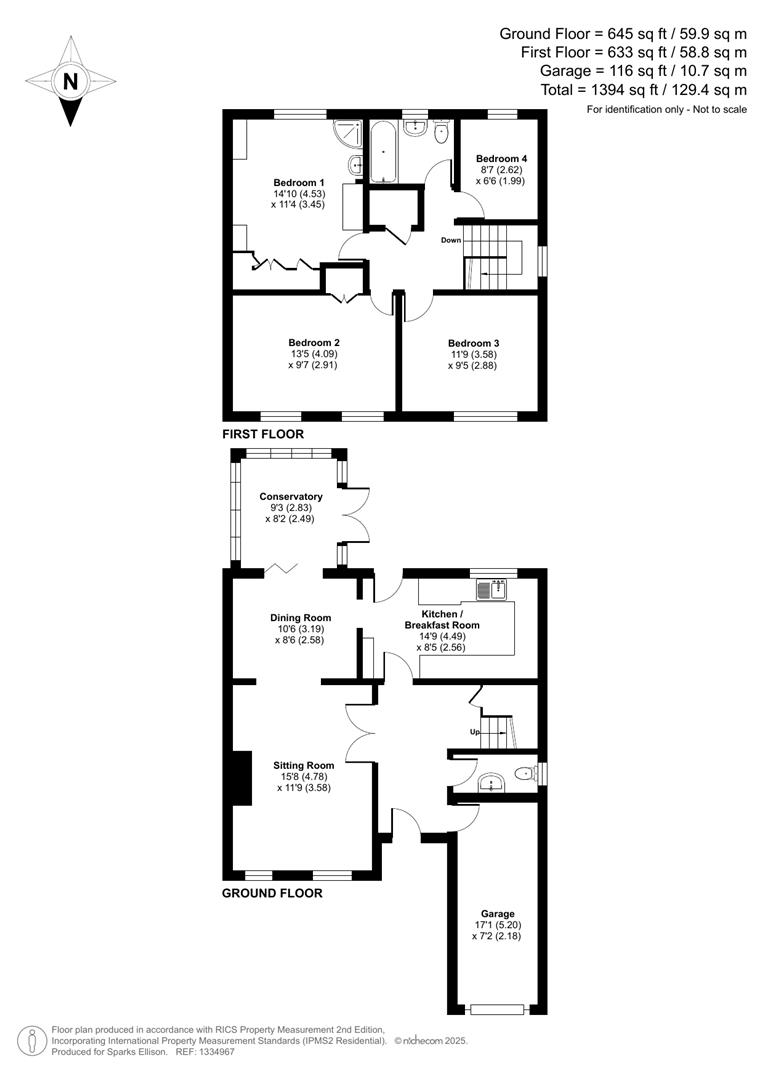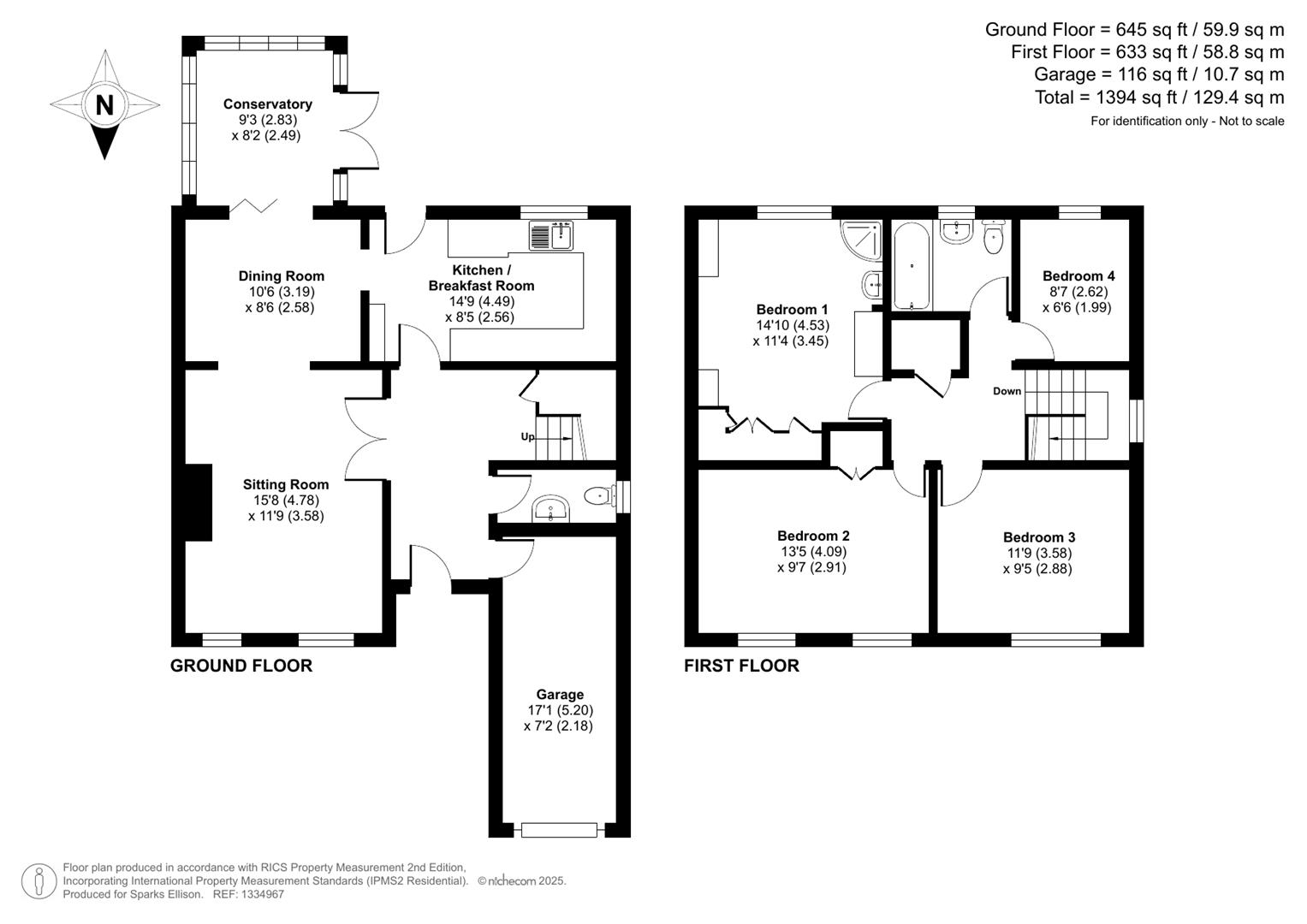4 Bedroom Detached House for sale in Chandler's Ford
This beautifully presented four-bedroom detached house offers a perfect blend of comfort and modern living. The property boasts two spacious reception rooms, ideal for both entertaining guests and enjoying family time. The well-appointed kitchen is equipped with a range of built-in appliances, making it a delightful space for culinary enthusiasts. One of the standout features of this home is the southerly facing rear garden, which provides a sunlit sanctuary for relaxation and outdoor activities. The garden is perfect for families, offering ample space for children to play or for hosting summer barbecues. The property also includes a garage and a driveway, ensuring convenient parking and additional storage options. Situated in a pleasant cul-de-sac, this home benefits from being within the catchment area for the highly regarded Hiltingbury and Thornden schools, making it an excellent choice for families.
Accommodation: -
Ground Floor: -
Entrance Hall: - Stairs to first floor, under stairs storage cupboard.
Cloakroom: - Comprising wash hand basin, WC.
Sitting Room: - 15'8" x 11'9" (4.78m x 3.58m) Fireplace surround and hearth with inset gas fire.
Dining Room: - 10'6" x 8'6" (3.19m x 2.58m)
Conservatory: - 9'3" x 8'2" (2.83m x 2.49m)
Kitchen/Breakfast Room: - 14'9" x 8'5" (4.49m x 2.56m) Built in double oven, built in gas hob, integrated extractor hood, integrated dishwasher, integrated fridge, integrated freezer, integrated washing machine, fitted breakfast bar, warm air boiler.
First Floor: -
Landing: - Built in airing cupboard, access to loft space.
Bedroom 1: - 14'10" x 11'4" (4.53m x 3.45m) Range of fitted furniture incorporating wardrobe space, chest of drawers, bedside tables and dressing table. shower in cubicle, wash hand basin.
Bedroom 2: - 13'5" x 9'7" (4.09m x 2.91m) Built in double wardrobe.
Bedroom 3: - 11'9" x 9'5" (3.58m x 2.88m)
Bedroom 4: - 8'7" x 6'6" (2.62m x 1.99)
Bathroom: - Comprising bath with shower over, wash hand basin, WC, tiled walls, tiled floor.
Outside: -
Front: - Area laid to lawn, planted bed, pathway to front door, side access to rear garden, driveway providing off road parking.
Rear Garden: - Measures approximately 42' x 34' and benefits from paved patio area, planted borders, outside tap.
Garage: - 17'1" x 7'2" (5.20m x 2.18m) With up an dover door, power and light.
Other Information -
Tenure: - Freehold
Approximate Age: - 1982
Approximate Area: - 1394sqft/129.4sqm
Sellers Position: - Looking for forward purchase
Heating: - Gas fired ducted air system
Windows: - UPVC double glazing
Loft Space: - Partially boarded with ladder and light connected
Infant/Junior School: - Hiltingbury Infant/Junior School
Secondary School: - Thornden Secondary School
Local Council: - Eastleigh Borough Council - 02380 688000
Council Tax: - Band D
Agents Note: - If you have an offer accepted on a property we will need to, by law, conduct Anti Money Laundering Checks. There is a charge of £60 including vat for these checks regardless of the number of buyers involved.
Property Ref: 6224678_34180498
Similar Properties
Sandringham Close, Knightwood Park, Chandler's Ford
4 Bedroom Detached House | £550,000
A modern four bedroom detached family home situated in a popular location on the edge of Knightwood Park benefitting fro...
Hadrians Close, Peverells Wood, Chandler's Ford
3 Bedroom Chalet | £550,000
Nestled in the highly desirable Hadrians Close, this charming detached chalet bungalow in Peverells Wood offers a rare o...
Malcolm Close, Hiltingbury, Chandler's Ford
3 Bedroom Semi-Detached House | £535,000
A delightful three bedroom semi detached home pleasantly situated within the heart of the highly desirable Hiltingbury a...
Charlecote Drive, North Millers Dale, Chandlers Ford
4 Bedroom Detached House | £565,000
An impressive four bedroom detached family home affording a host of wonderful attributes set within a quiet cul-de-sac i...
Tees Close, Valley Park, Chandler's Ford
4 Bedroom Detached House | £575,000
A wonderful four bedroom detached family home presented to an excellent standard throughout affording a host of attribut...
Clandon Drive, Boyatt Wood, Eastleigh
4 Bedroom Detached House | £575,000
A substantial four/five bedroom detached family home affording considerable accommodation to the ground floor totalling...

Sparks Ellison (Chandler's Ford)
Chandler's Ford, Hampshire, SO53 2GJ
How much is your home worth?
Use our short form to request a valuation of your property.
Request a Valuation
