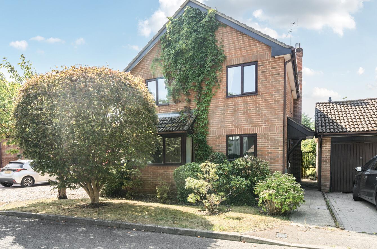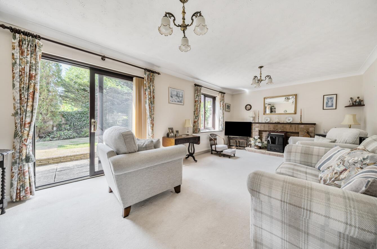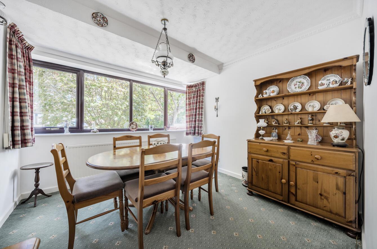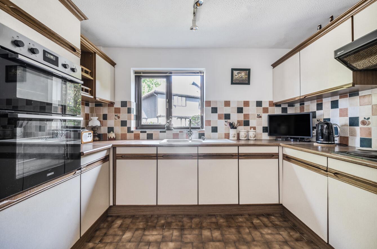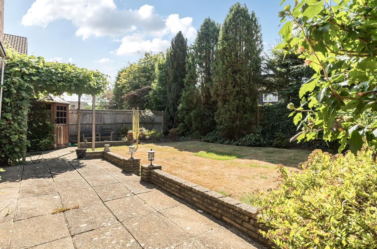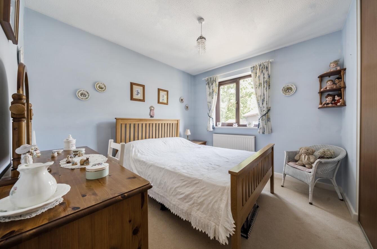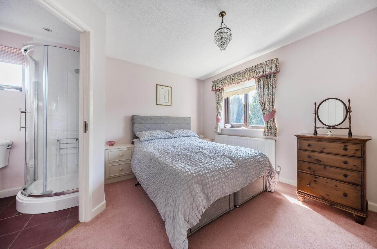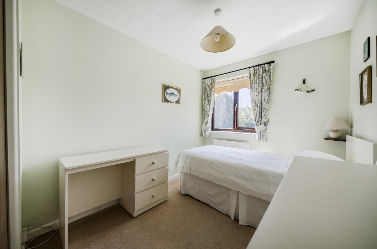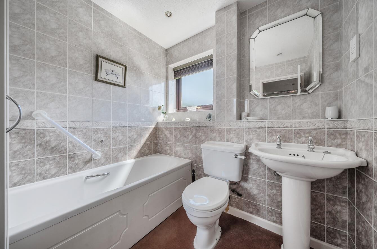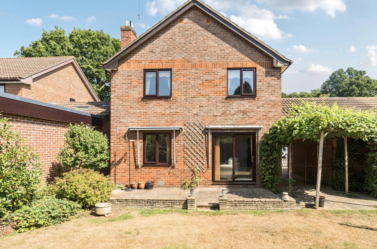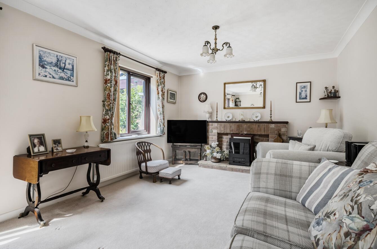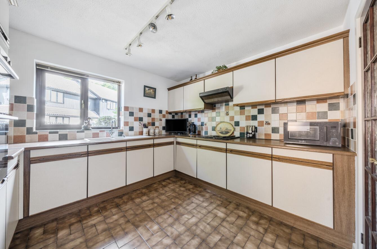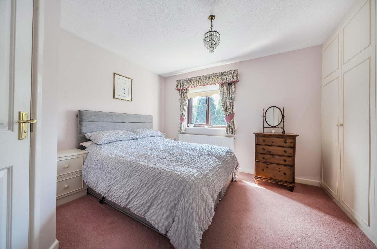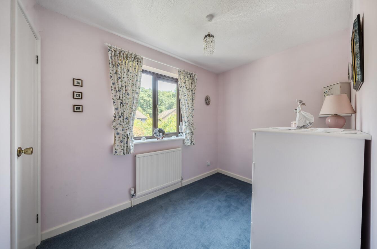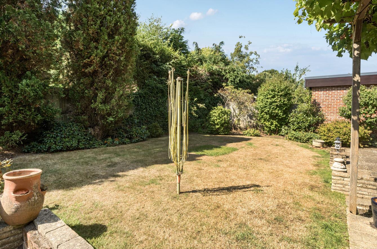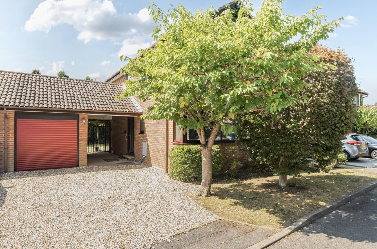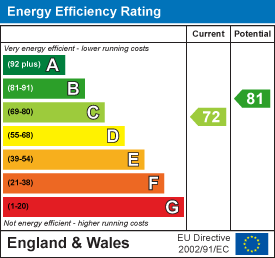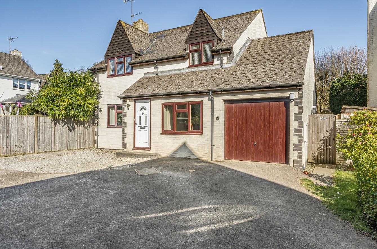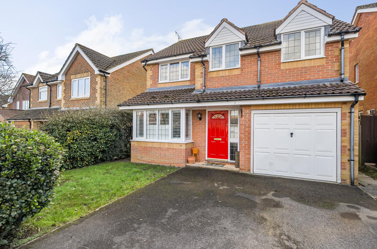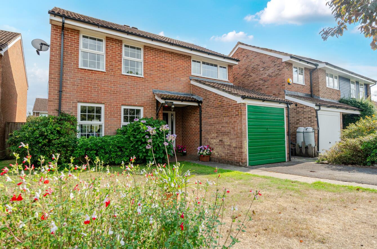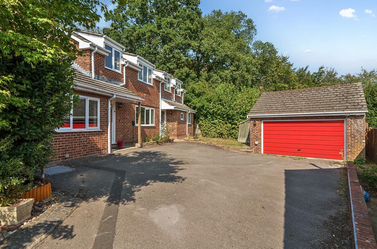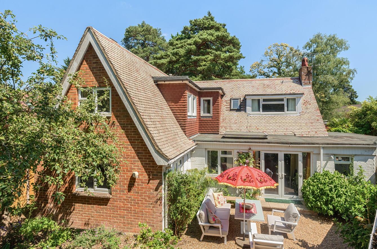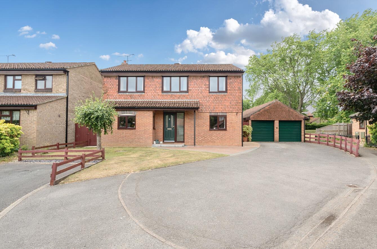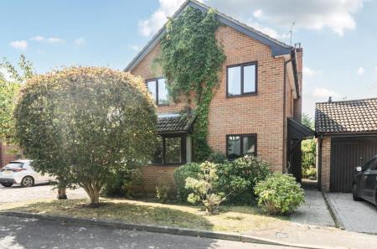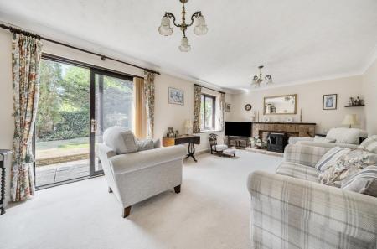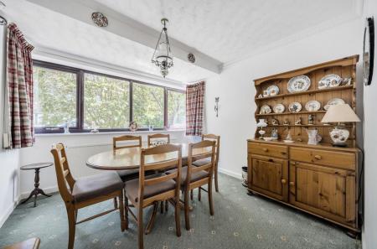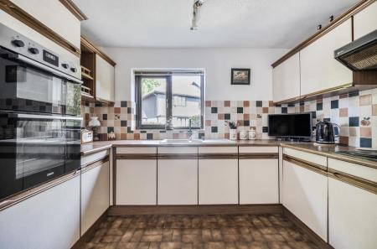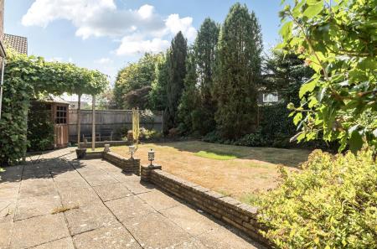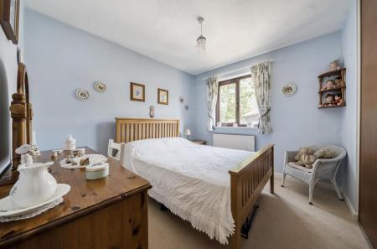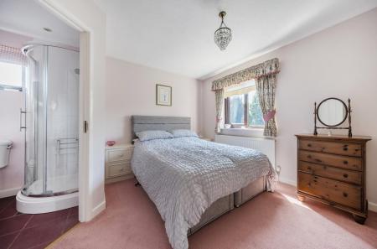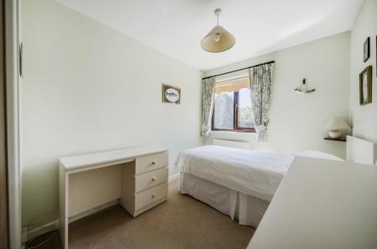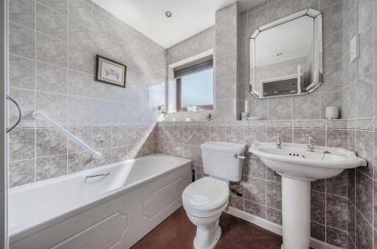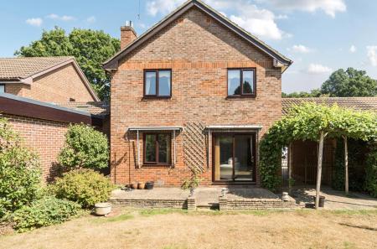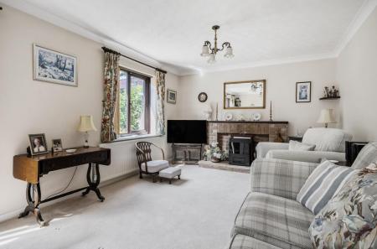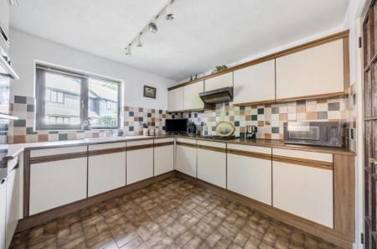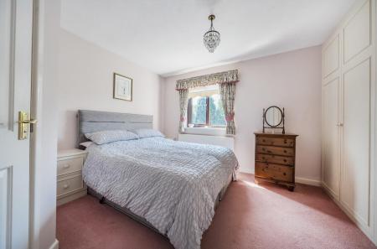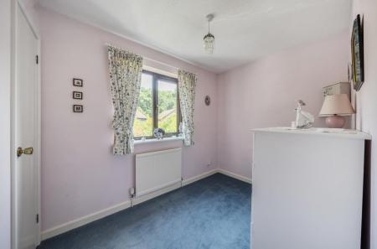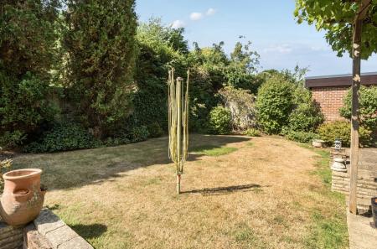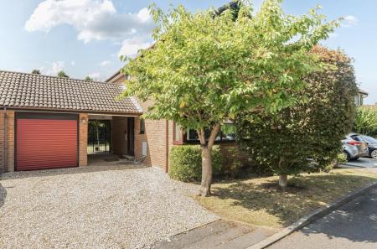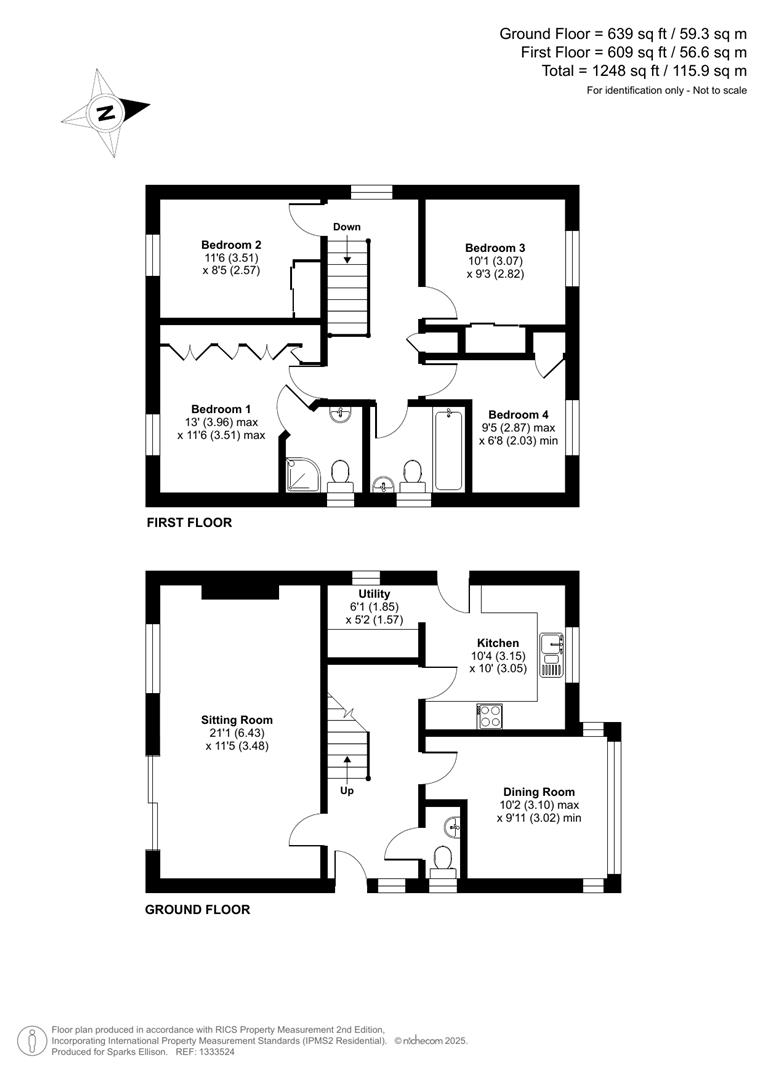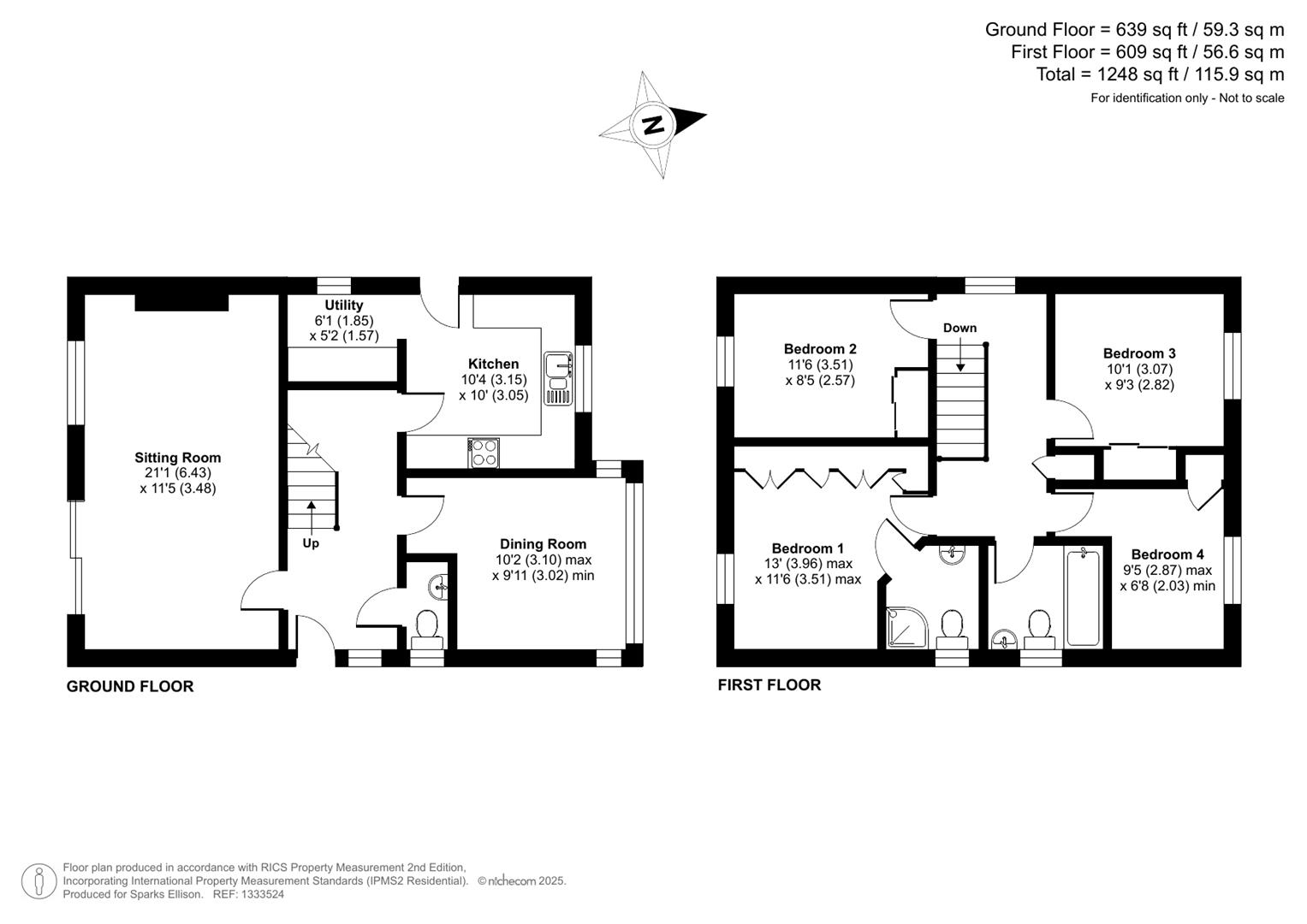4 Bedroom Detached House for sale in Chandler's Ford
This charming four-bedroom detached family home presents an excellent opportunity for those seeking a comfortable and spacious living environment. Built in 1985, the property boasts a well-thought-out layout, featuring two inviting reception rooms and is offered for sale with no forward chain. The home comprises four generously sized bedrooms, perfect for accommodating a growing family or providing guests with their own private space. With two bathrooms, morning routines will be a breeze, ensuring convenience for all members of the household. One of the standout features of this property is the delightful 45' southerly facing rear garden, which offers a wonderful outdoor space for children to play, gardening enthusiasts to indulge their passion, or simply for enjoying sunny afternoons with family and friends. In addition to its appealing interior and exterior, this home is conveniently located near local shops, health practices, and a welcoming public house, making everyday errands and social outings easily accessible. For those who appreciate nature, the nearby woodland walks provide a perfect escape for leisurely strolls and outdoor activities.
Accommodation -
Ground Floor -
Entrance Hall: - Stairs to first floor.
Cloakroom: - Comprising wash hand basin, WC.
Sitting Room: - 21'1" x 11'5" (6.43m x 3.48m) Fireplace surround and hearth with open fire.
Dining Room: - 10'2" max x 9'11" max (3.10m x 3.02m)
Kitchen: - 10'4" x 10' (3.15m x 3.05m) Built in double oven, built in electric hob, fitted extractor hood.
Utility Room: - 6'1" x 5'2" (1.85m x 1.57) Space for fridge, space for freezer, space and plumbing for washing machine, wall mounted boiler.
First Floor -
Landing: - Access to loft space.
Bedroom 1: - 13' x 11'6" (3.96m x 3.51m) Range of built in wardrobes and cupboards.
En Suite: - Comprising shower in cubicle, wash hand basin, WC.
Bedroom 2: - 10'1" x 9'3" (3.07m x 2.82m) Built in double wardrobe.
Bedroom 3: - 9'5" x 6'8" (2.87m x 2.03m) Built in double wardrobe.
Bedroom 4: - 11'6" x 8'5" (3.51m x 2.57m) Built in wardrobe.
Bathroom: - Comprising bath with mixer tap and shower attachment, wash hand basin, WC.
Outside -
Front: - Area laid to lawn with mature bushes and trees. Gravel driveway providing off road parking for two cars, further parking beneath carport which benefits from double gates to rear garden, side pedestrian access to rear garden.
Rear Garden: - Measures approximately 45' x 31' and comprises paved patio area, block paved patio, area laid to lawn, variety of mature plants, bushes, shrubs and trees, outside tap.
Garage: - 17'7" x 8'6" Electric roller door, power and light, door to side.
Other Information -
Tenure: - Freehold
Approximate Age: - 1986
Approximate Area: - 1248sqft/115.9sqm
Sellers Position: - No forward chain
Heating: - Gas central heating
Windows: - UPVC double glazed windows
Loft Space: - Partially boarded with ladder and light connected
Infant/Junior School: - St. Francis Primary School
Secondary School: - Toynbee Secondary School
Council Tax: - Band E
Local Council: - Test Valley Borough Council - 01264 368000
Agents Note: - If you have an offer accepted on a property we will need to, by law, conduct Anti Money Laundering Checks. There is a charge of £60 including vat for these checks regardless of the number of buyers involved.
Property Ref: 6224678_34102426
Similar Properties
Charlecote Drive, North Millers Dale, Chandlers Ford
4 Bedroom Detached House | £565,000
An impressive four bedroom detached family home affording a host of wonderful attributes set within a quiet cul-de-sac i...
Sandringham Close, Knightwood Park, Chandler's Ford
4 Bedroom Detached House | £550,000
A modern four bedroom detached family home situated in a popular location on the edge of Knightwood Park benefitting fro...
Apsley Place, North Millers Dale, Chandler's Ford
4 Bedroom Detached House | £550,000
This beautifully presented four-bedroom detached house offers a perfect blend of comfort and modern living. The property...
5 Bedroom Detached House | £595,000
Nestled in the corner of a quiet cul-de-sac location, this well presented five bedroom family home has an adjoining self...
Pine Road, Chandler's Ford, Eastleigh
4 Bedroom Detached House | £600,000
Located in the desirable area of Pine Road, Hiltingbury, this impressive detached house offers a perfect blend of space,...
Cranford Gardens, Chandler's Ford
4 Bedroom Detached House | £600,000
Situated in a popular cul-de-sac, this impressive detached house offers a perfect blend of comfort and style. Built in 1...

Sparks Ellison (Chandler's Ford)
Chandler's Ford, Hampshire, SO53 2GJ
How much is your home worth?
Use our short form to request a valuation of your property.
Request a Valuation
