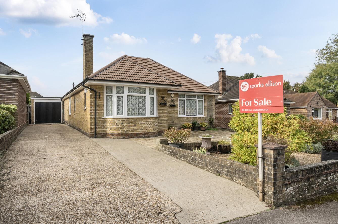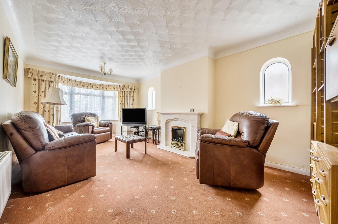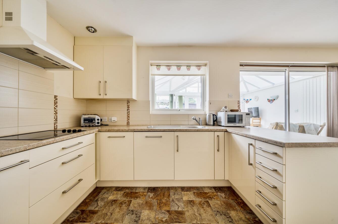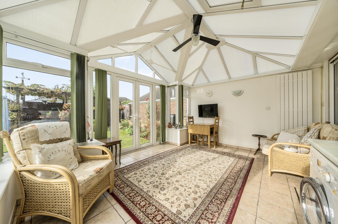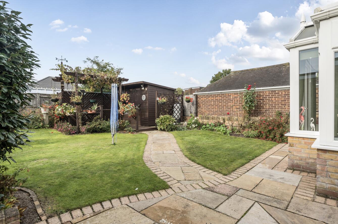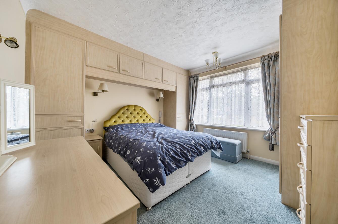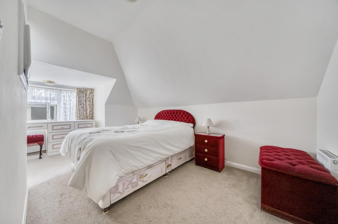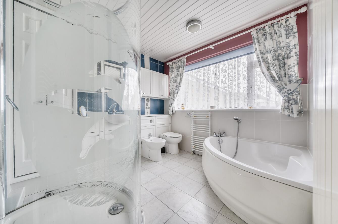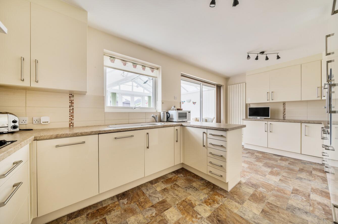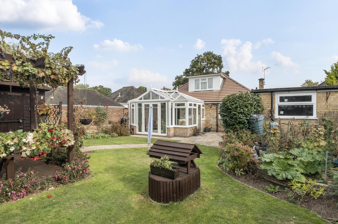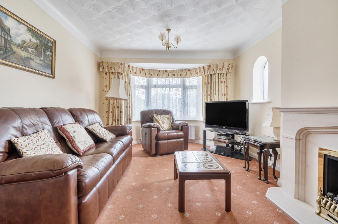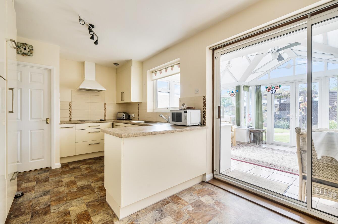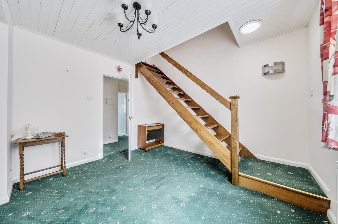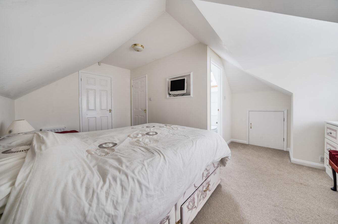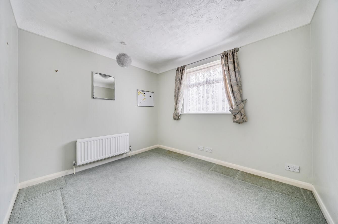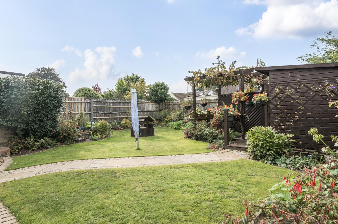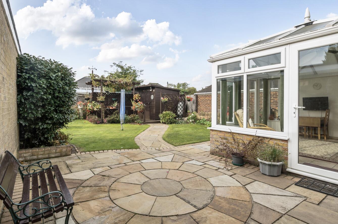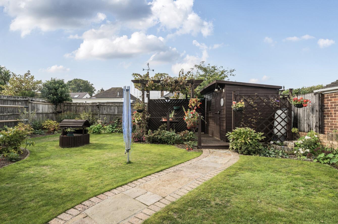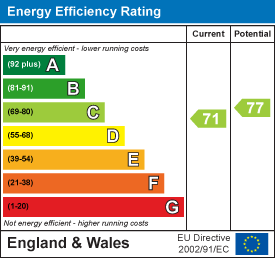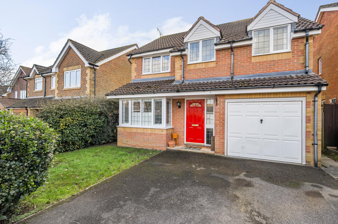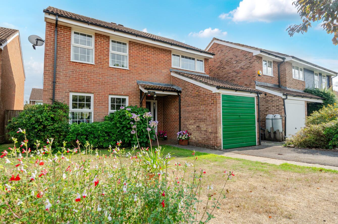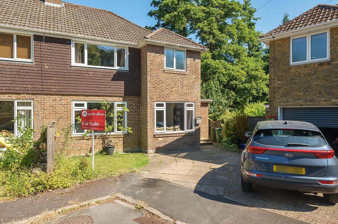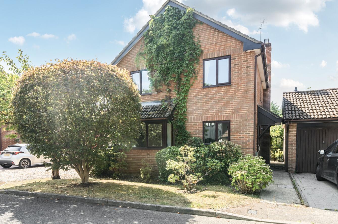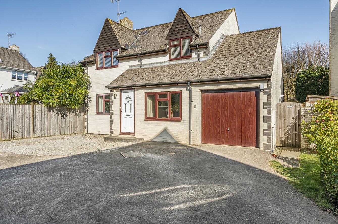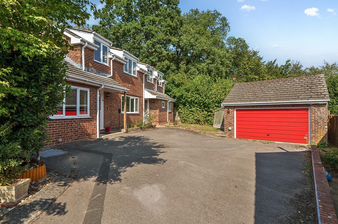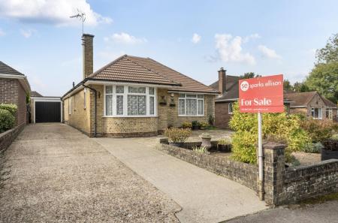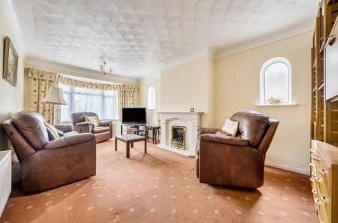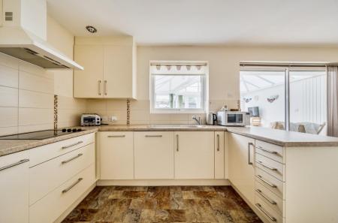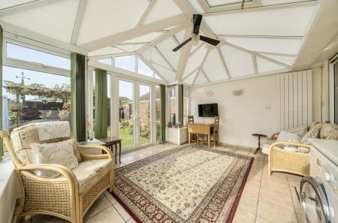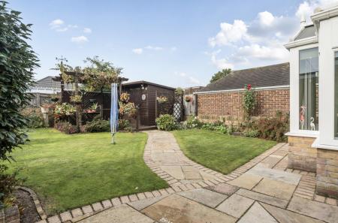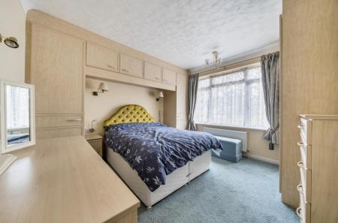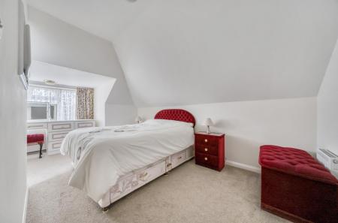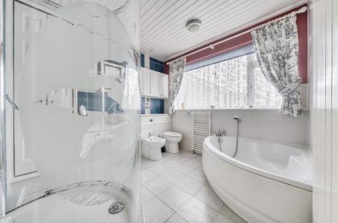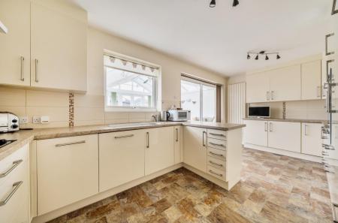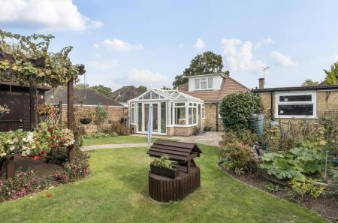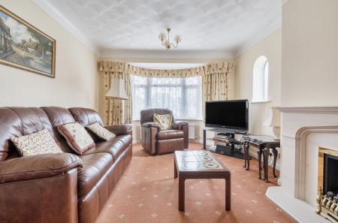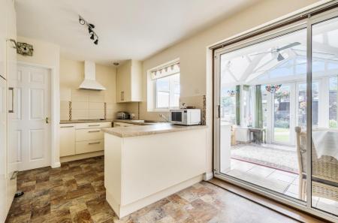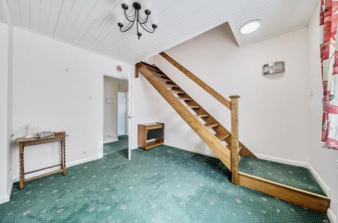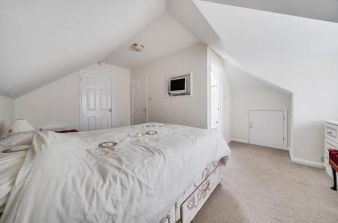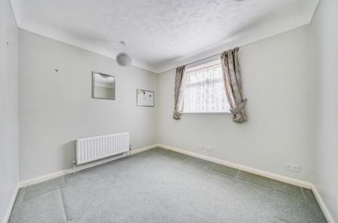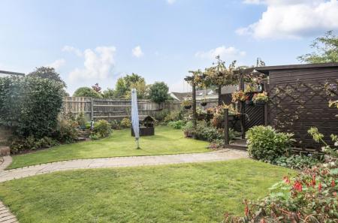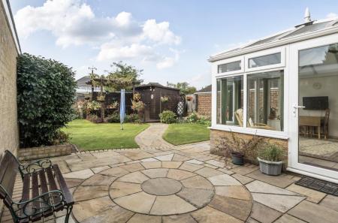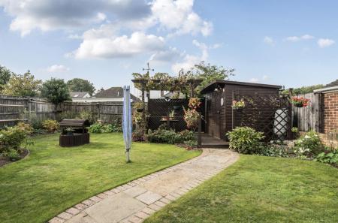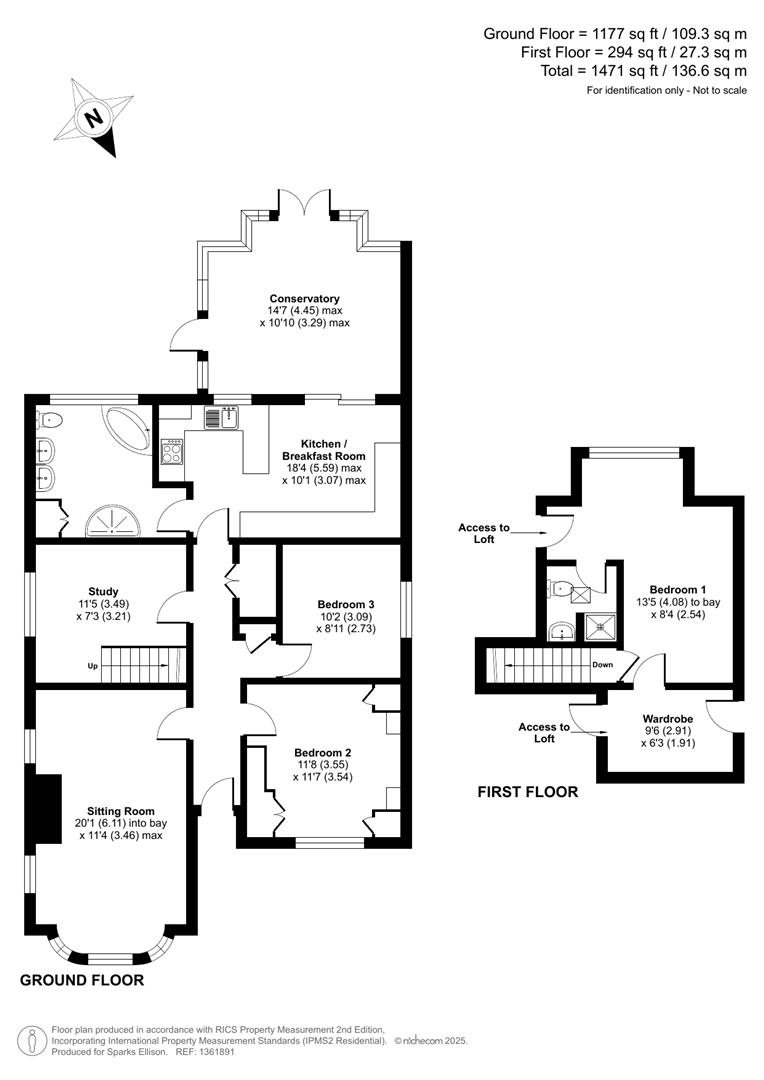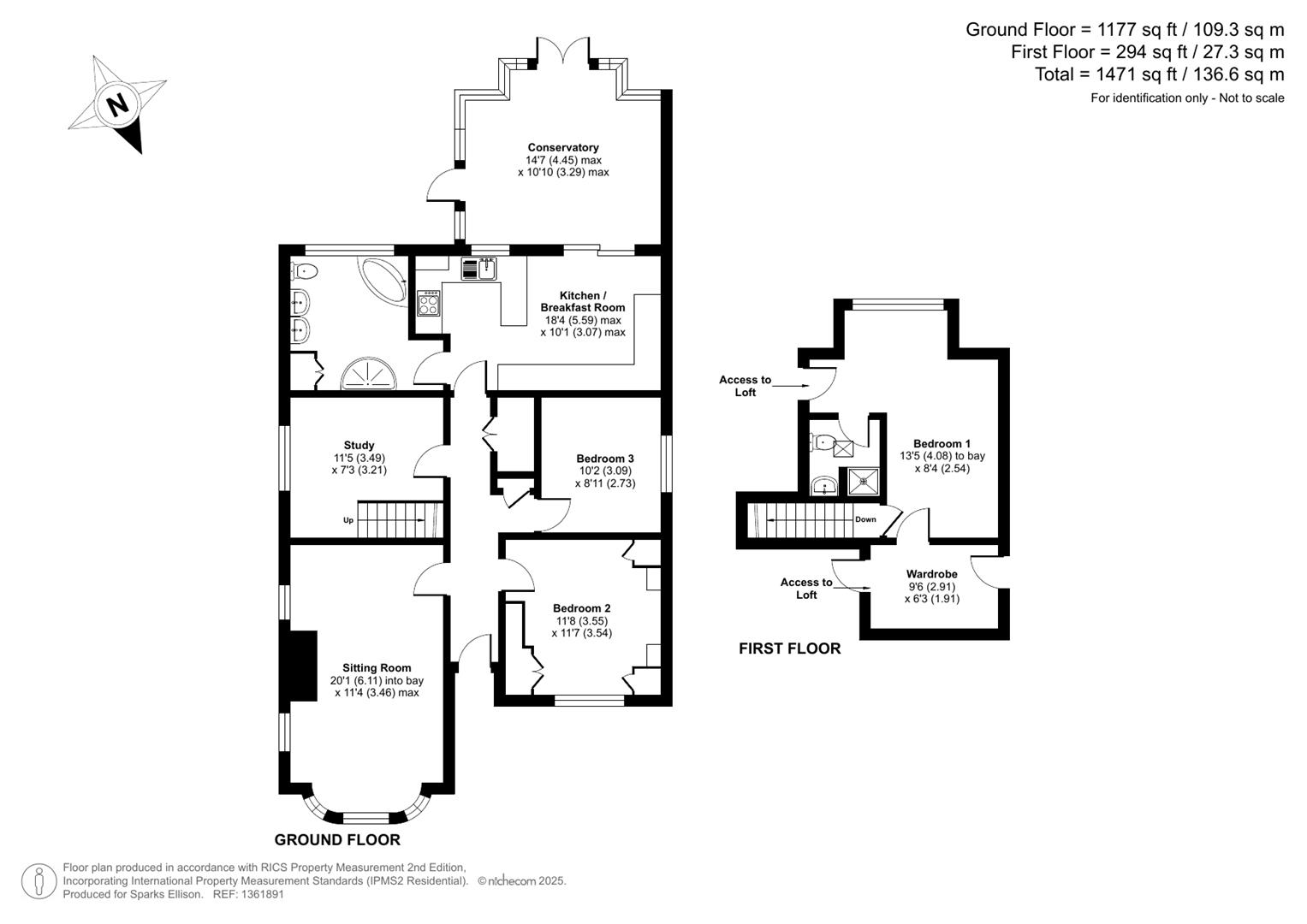3 Bedroom Chalet for sale in Chandler's Ford
Nestled in the highly desirable Hadrians Close, this charming detached chalet bungalow in Peverells Wood offers a rare opportunity to purchase a home in this road. Located in a peaceful cul-de-sac, this property is just a short stroll from the heart of Chandler's Ford, where you will find a variety of amenities to cater to your everyday needs. With three well-proportioned bedrooms, including one on the first-floor complete with an en-suite shower room, this property is ideal for retirement living or those wishing to make it a family home. The modern re-fitted kitchen is a delightful feature and a ground floor bathroom adds to the practicality of the layout. Step outside to discover a generous driveway that offers convenient off-road parking, along with a delightful rear garden that enjoys a sunny southerly aspect. This outdoor space is perfect for gardening enthusiasts or for simply enjoying the sunshine with family and friends. The conservatory, overlooking the garden, provides a lovely spot to unwind and appreciate the surroundings. With no forward chain, this property is ready for you to move in and make it your own. This is a rare opportunity to acquire a home in one of the most sought-after locations in Peverells Wood. Don't miss your chance to view this exceptional property.
Accommodation -
Ground Floor -
Reception Hall: - Double storage cupboard and shelved cupboard.
Sitting Room: - 20'1" into bay x 11'4" (6.11m into bay x 3.46m) Bay window, fireplace.
Kitchen/Breakfast Room: - 18'4" x 10'1" (5.59m x 3.07m) Re-fitted comprehensive range of cream gloss units, electric double oven, electric hob with extractor hood over, integrated dishwasher and fridge, patio doors to Conservatory.
Conservatory: - 14'7" x 10'10" (4.45m x 3.29m) Tiled floor, double doors and single door to rear garden, space and plumbing for appliances, sink unit.
Bedroom 2: - 11'8" x 11'7" (3.55m x 3.54m) Fitted wardrobes and drawer units.
Bedroom 3: - 10'2" x 8'11" (3.09m x 2.73m)
Study: - 11'5" x 7'3" (3.49m x 3.21m) Stairs to first floor.
Bathroom: - Suite comprising corner bath, separate shower cubicle, wash basin, WC, bidet, storage cupboards, boiler cupboard.
First Floor -
Landing: -
Bedroom 1: - 13'5" x 8'4" (4.08m x 2.54m) Door to walk in wardrobe with access to loft space.
En-Suite Shower Room: - Suite comprising shower cubicle, wash basin with cupboard under WC.
Outside -
Front: - To the front of the property is a generous drive for several vehicles leading to the single garage. Adjacent paved area and shingle area, side gate to rear garden.
Rear Garden: - A particularly attractive feature of the property measuring approximately 51' by 38' enjoying a pleasant southerly aspect. The patio adjoins the property leading onto a lawned area surrounded by well stocked borders enclosed by fencing, to the end of the garden is a decked area and garden shed with light and power.
Single Garage: - Light and power.
Other Information -
Tenure: - Freehold
Approximate Age: - 1957/1958
Approximate Area: - 136.6sqm/1471sqft
Sellers Position: - No forward chain
Heating: - Gas central heating
Windows: - UPVC double galzing
Loft Space: - Fully boarded with light connected
Infant/Junior School: - Scantabout Primary School
Secondary School: - Thornden Secondary School
Local Council: - Eastleigh Borough Council - 02380 688000
Council Tax: - Band D
Agents Note: - If you have an offer accepted on a property we will need to, by law, conduct Anti Money Laundering Checks. There is a charge of £60 including vat for these checks regardless of the number of buyers involved.
Property Ref: 6224678_34254293
Similar Properties
Sandringham Close, Knightwood Park, Chandler's Ford
4 Bedroom Detached House | £550,000
A modern four bedroom detached family home situated in a popular location on the edge of Knightwood Park benefitting fro...
Apsley Place, North Millers Dale, Chandler's Ford
4 Bedroom Detached House | £550,000
This beautifully presented four-bedroom detached house offers a perfect blend of comfort and modern living. The property...
Malcolm Close, Hiltingbury, Chandler's Ford
3 Bedroom Semi-Detached House | £535,000
A delightful three bedroom semi detached home pleasantly situated within the heart of the highly desirable Hiltingbury a...
Pennard Way, Valley Park, Chandler's Ford
4 Bedroom Detached House | £565,000
This charming four-bedroom detached family home presents an excellent opportunity for those seeking a comfortable and sp...
Charlecote Drive, North Millers Dale, Chandlers Ford
4 Bedroom Detached House | £565,000
An impressive four bedroom detached family home affording a host of wonderful attributes set within a quiet cul-de-sac i...
5 Bedroom Detached House | £595,000
Nestled in the corner of a quiet cul-de-sac location, this well presented five bedroom family home has an adjoining self...

Sparks Ellison (Chandler's Ford)
Chandler's Ford, Hampshire, SO53 2GJ
How much is your home worth?
Use our short form to request a valuation of your property.
Request a Valuation
