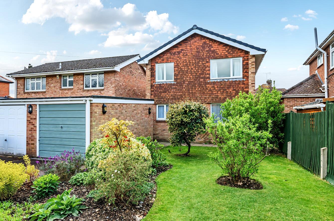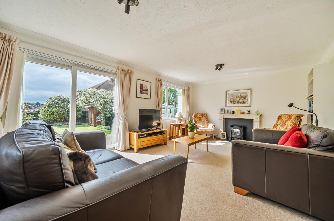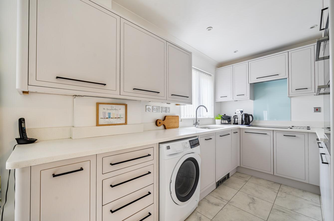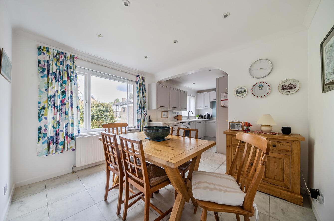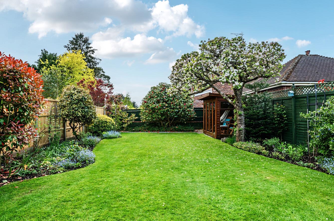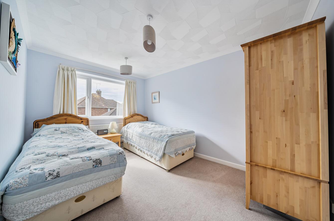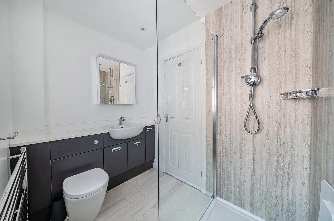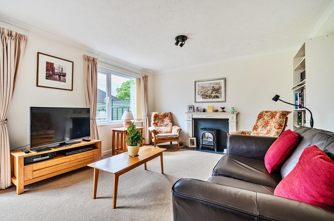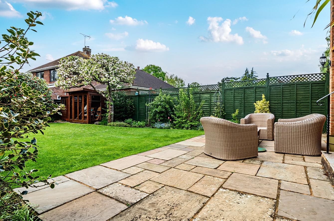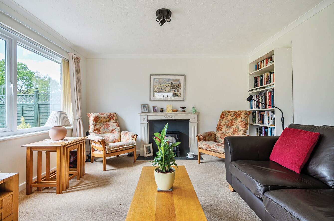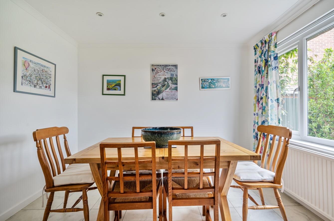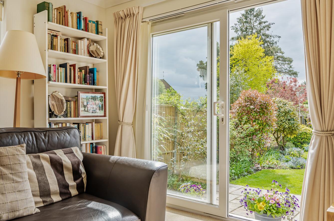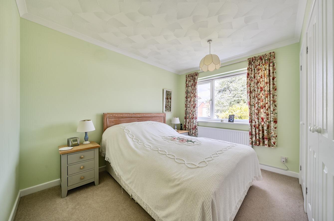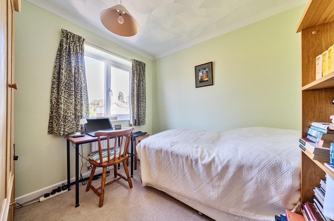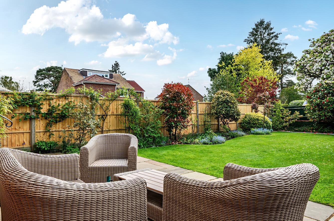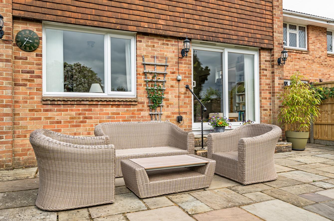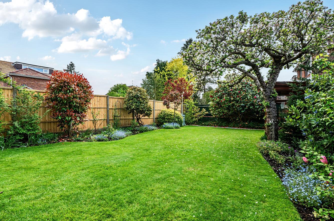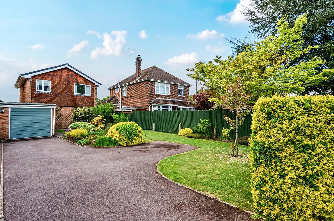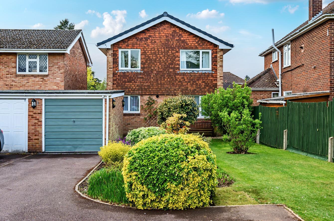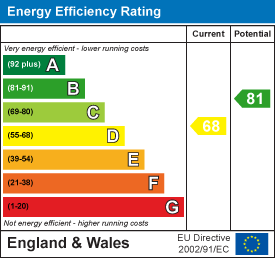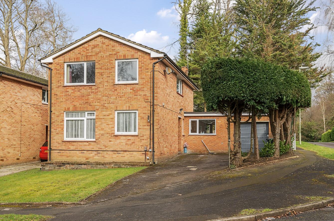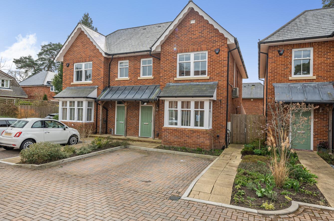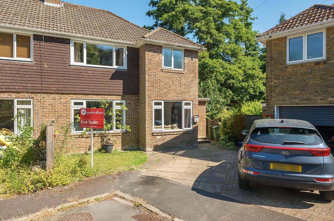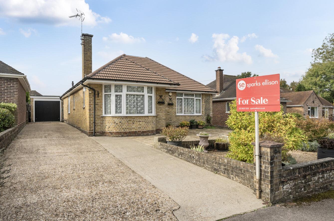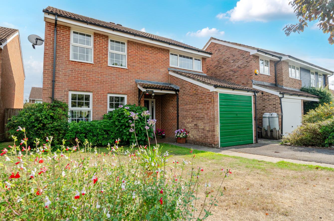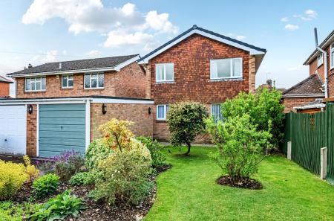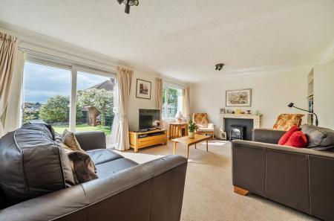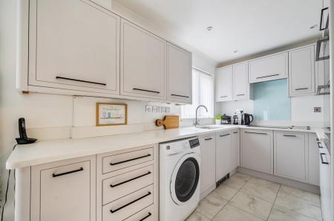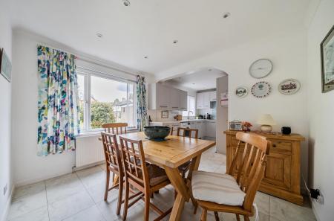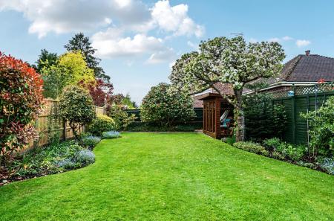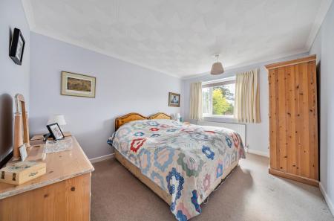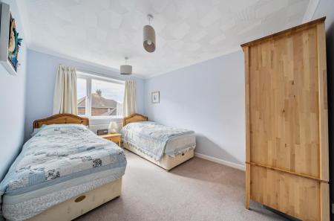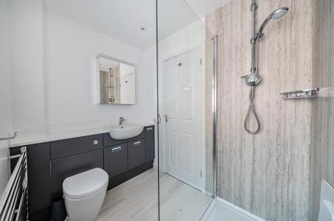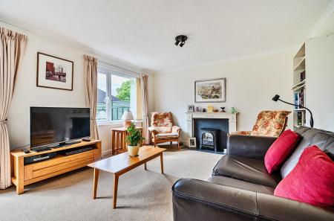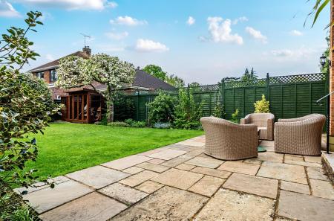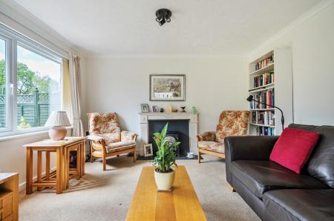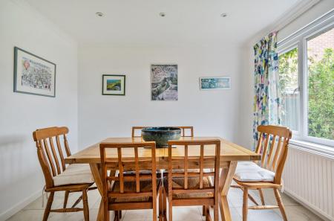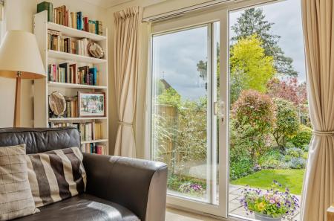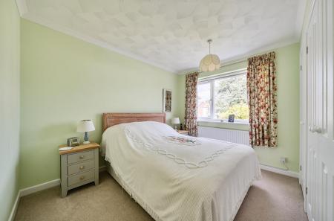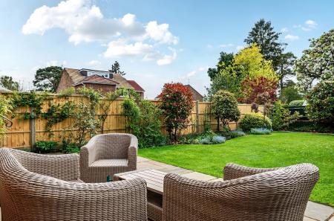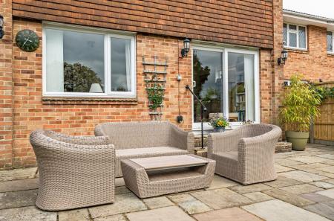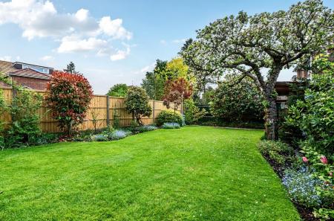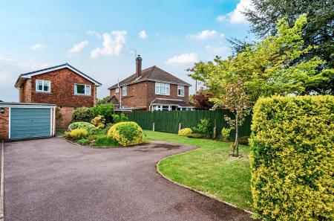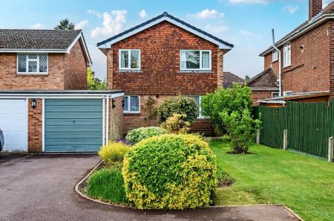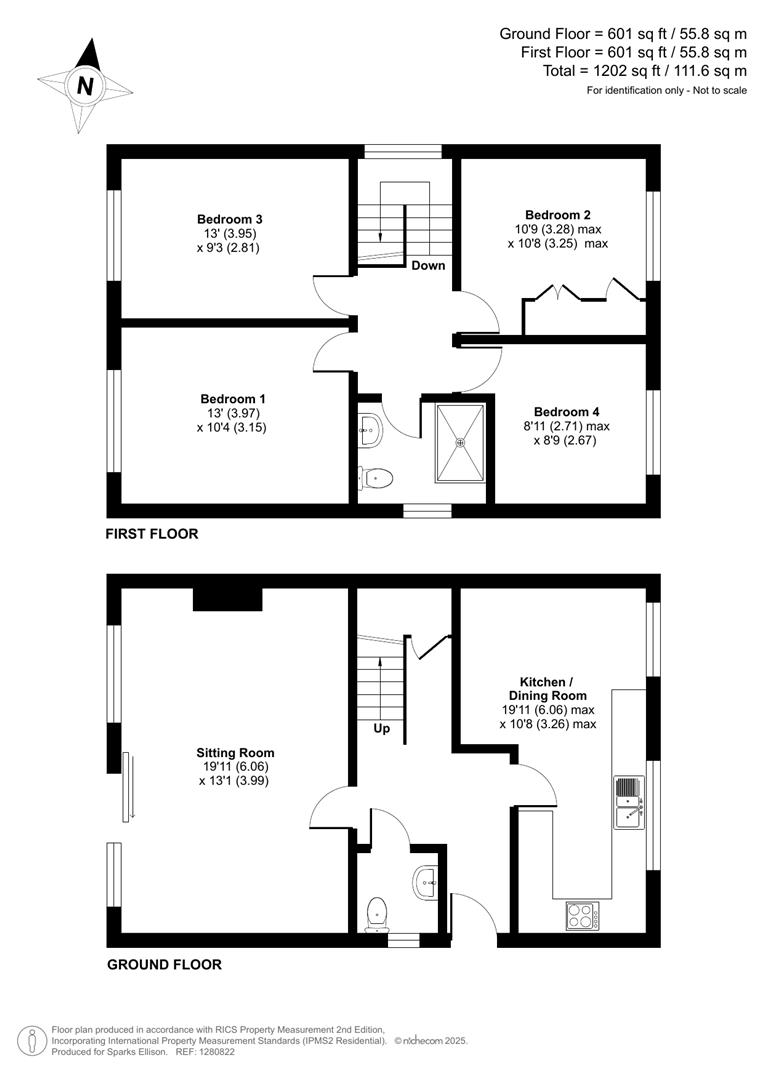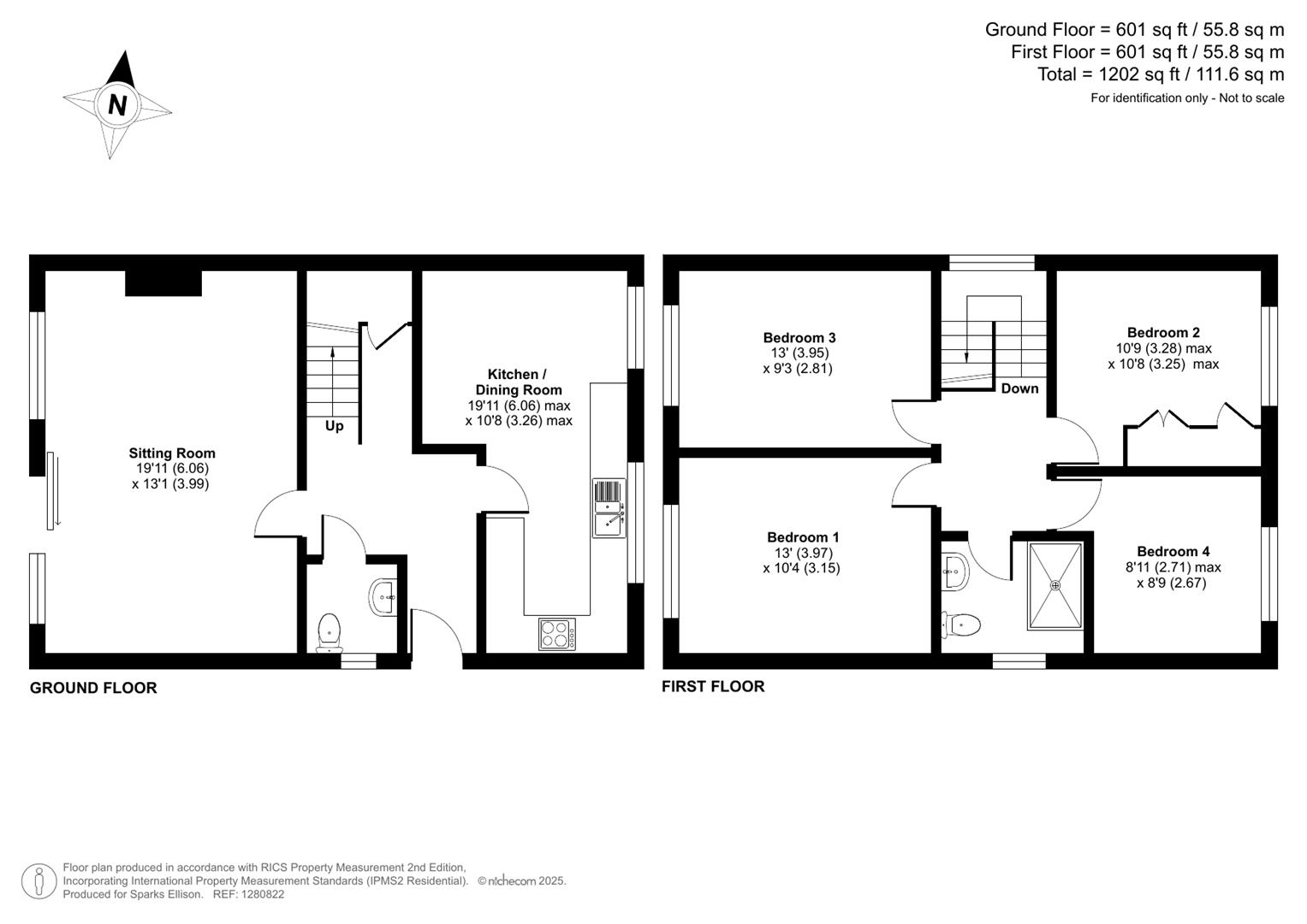4 Bedroom Detached House for sale in Chandler's Ford
An exceptionally well presented four bedroom detached home conveniently situated in the heart of Chandler's Ford and within walking distance to the local Hiltingbury schools, leisure centre and community centre together with shops on Hiltingbury Road. The property affords a generous frontage set well back from Park Road with the house itself affording spacious well proportioned rooms together with a re-fitted modern open plan kitchen/dining space to the front and good sized living room to the rear overlooking the garden. On the first floor are four good sized bedrooms and re-fitted modern bathroom. The delightful rear garden affords a westerly aspect and to the front a driveway leads to a single garage. The location also falls within the catchment for the popular Thornden secondary school with the centre of Chandler's Ford being a short distance away and easy access to the M3 and M27 motorways.
Accommodation -
Ground Floor -
Reception Hall: - Karndean flooring, stairs to first floor with cupboard under.
Cloakroom: - Suite comprising wash basin, WC, storage cupboards, tiled walls.
Sitting Room: - 19'11" x 13'1" (6.06m x 3.99m) Fireplace surround incorporating electric log burner style fire, patio doors to rear garden.
Kitchen/Dining Room: - 19'11" x 10'8" (6.06m x 3.26m) The kitchen area has been re-fitted in a range of matte grey units with black handles and Quartz worktops, electric double oven, electric hob with extractor hood over, integrated fridge and dishwasher, space and plumbing for washing machine, built in microwave, built in fan heater. The dining area comfortably accommodates a dining table and sideboard, Karndean floor.
First Floor -
Landing: - Hatch to loft space.
Bedroom 1: - 13' x 10'4" (3.97m x 3.15m)
Bedroom 2: - 10'9" x 10'8" (3.28m x 3.25m) Fitted wardrobe and shelved cupboard.
Bedroom 3: - 13' x 9'3" (3.95m x 2.81m)
Bedroom 4: - 8'11" x 8'9" (2.71m x 2.67m)
Shower Room: - Re-fitted modern white suite comprising full width walk in shower cubicle with glazed screen, wash basin with cupboard under, WC, Karndean floor.
Outside -
Front: - To the front of the property is a generous driveway affording parking for several vehicles and a turning area leading to the garage. Adjacent to this is a good sized lawned area with well stocked planted borders enclosed by hedging and fencing, pathway to front door and side gate to rear garden.
Rear Garden: - An exceptionally attractive feature of the property measuring approximately 56' in length enjoying a pleasant westerly aspect. A full width patio leads on to a lawned area surrounded by an abundance of well stocked borders including fruit trees and enclosed by fencing, summer house, shed.
Garage: - 5.26m x 2.64m (17'3" x 8'8") - 17'3" x 8'8" (5.26m x 2.64m) Light and power, rear door.
Other Information -
Tenure: - Freehold
Approximate Age: - 1970's
Approximate Area: - 111.6sqm/1202sqft
Sellers Position: - Looking for forward purchase
Heating: - Gas central heating
Windows: - UPVC double glazed windows
Loft Space: - Partially boarded with ladder and light connected
Infant/Junior School: - Chandler's Ford Infant/Merdon Junior School
Secondary School: - Thornden Secondary School
Council Tax: - Band F
Local Council: - Eastleigh Borough Council - 02380 688000
Agents Note: - If you have an offer accepted on a property we will need to, by law, conduct Anti Money Laundering Checks. There is a charge of £60 including vat for these checks regardless of the number of buyers involved.
Property Ref: 6224678_33850230
Similar Properties
The Tanyards, North Millers dale Chandler's Ford
4 Bedroom Detached House | £525,000
An attractive detached family home situated on the ever popular North Millers Dale development and offered for sale with...
Ashdown Road, Chandler's Ford, Eastleigh
4 Bedroom Detached House | Guide Price £525,000
An extended four bedroom detached family home situated in an enviable position close to Hocombe Mead Nature Reserve. The...
Moorings Close, Chandler's Ford
3 Bedroom Semi-Detached House | £525,000
A stunning three bedroom home constructed in 2021 forming part of a small select development of quality homes convenient...
Malcolm Close, Hiltingbury, Chandler's Ford
3 Bedroom Semi-Detached House | £535,000
A delightful three bedroom semi detached home pleasantly situated within the heart of the highly desirable Hiltingbury a...
Hadrians Close, Peverells Wood, Chandler's Ford
3 Bedroom Chalet | £550,000
Nestled in the highly desirable Hadrians Close, this charming detached chalet bungalow in Peverells Wood offers a rare o...
Apsley Place, North Millers Dale, Chandler's Ford
4 Bedroom Detached House | £550,000
This beautifully presented four-bedroom detached house offers a perfect blend of comfort and modern living. The property...

Sparks Ellison (Chandler's Ford)
Chandler's Ford, Hampshire, SO53 2GJ
How much is your home worth?
Use our short form to request a valuation of your property.
Request a Valuation
