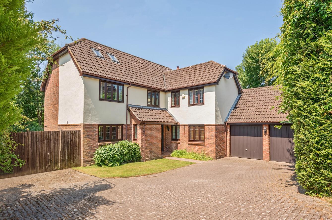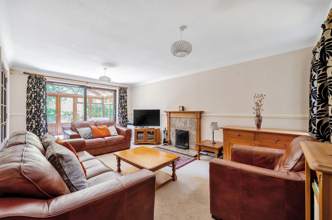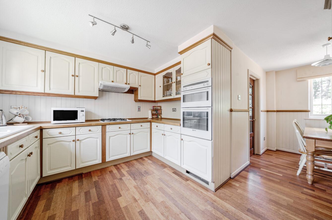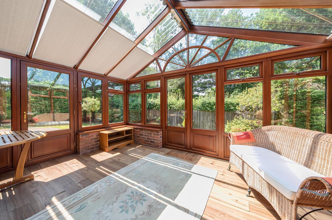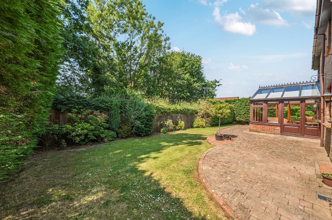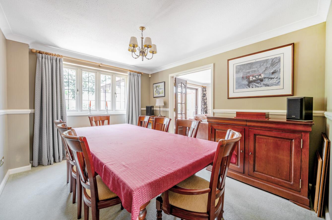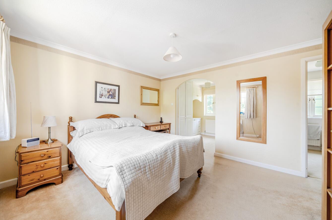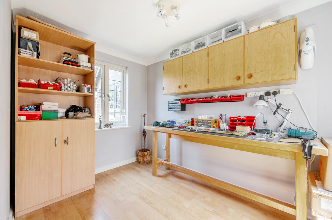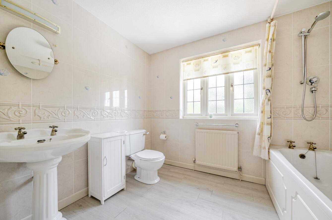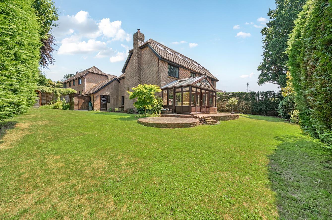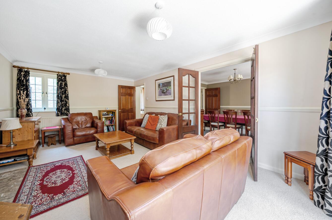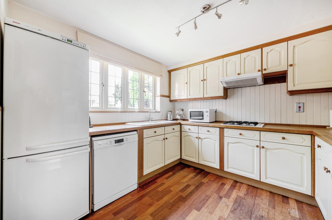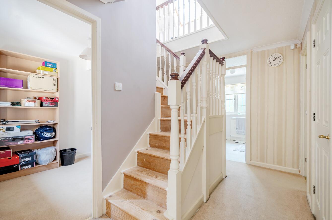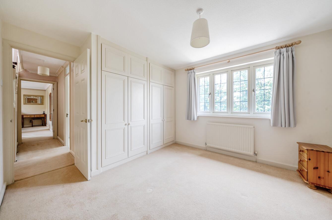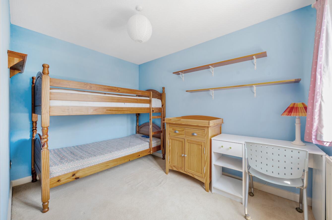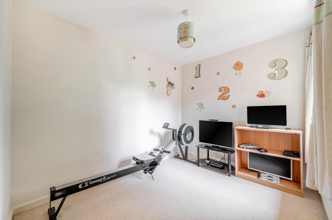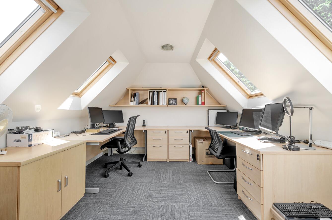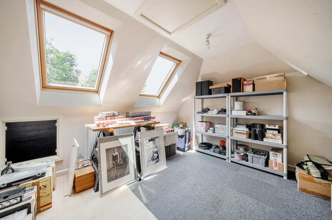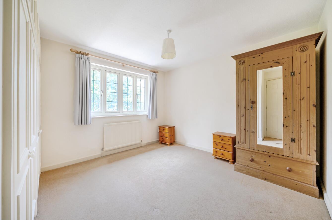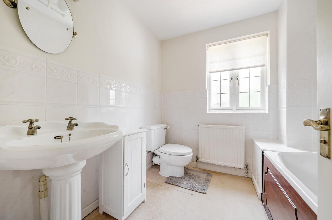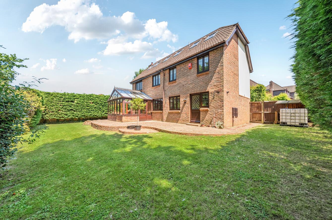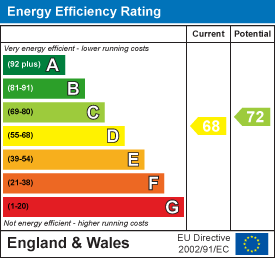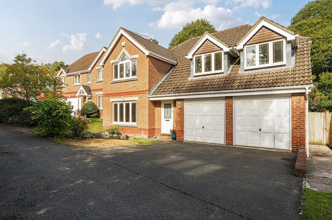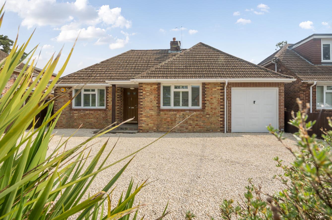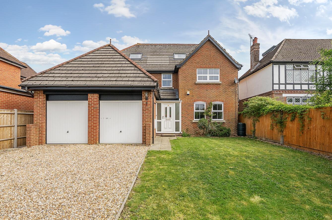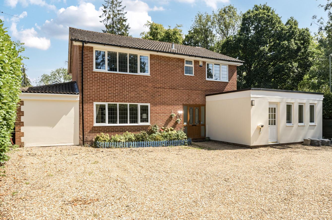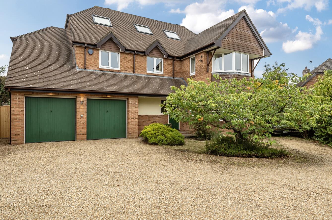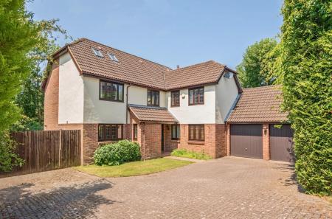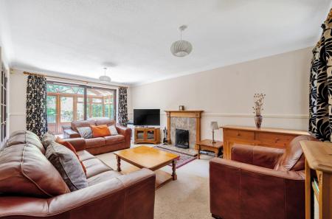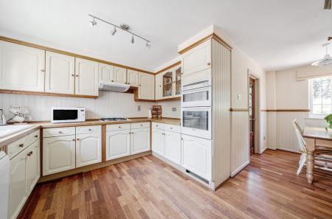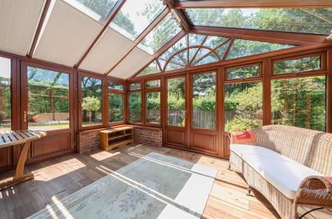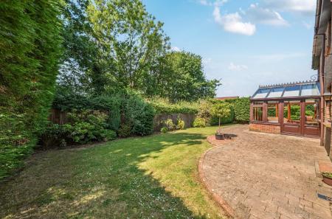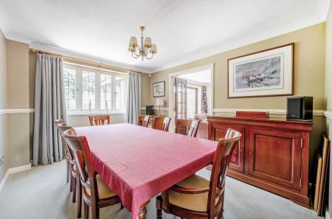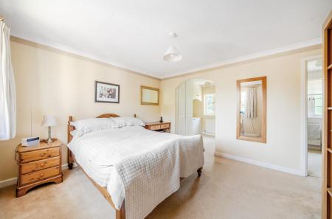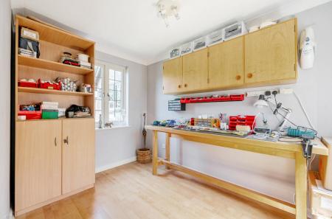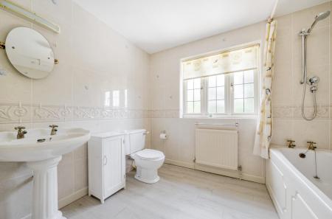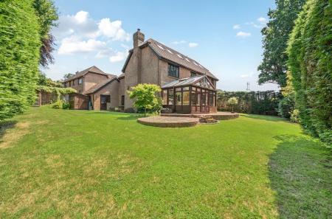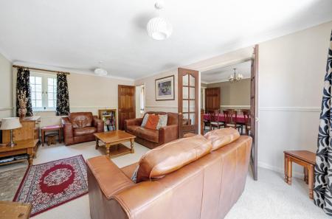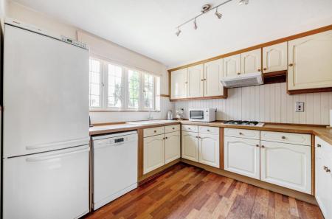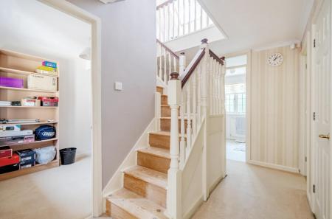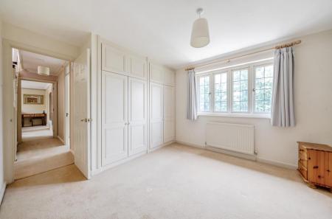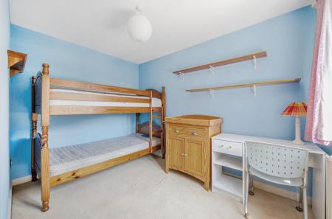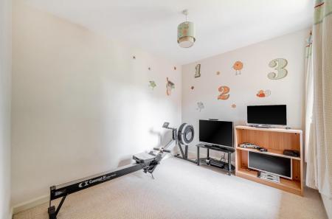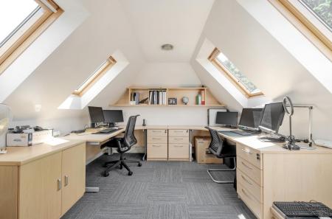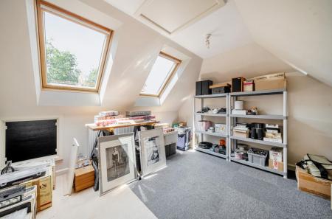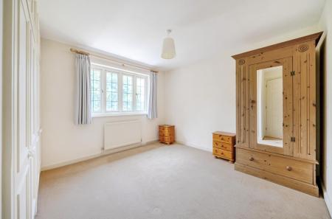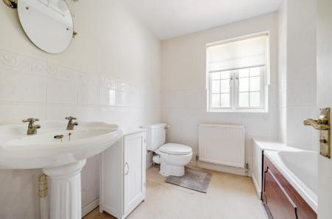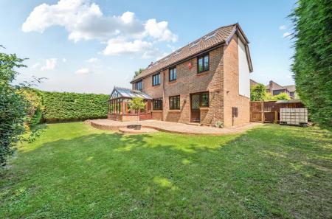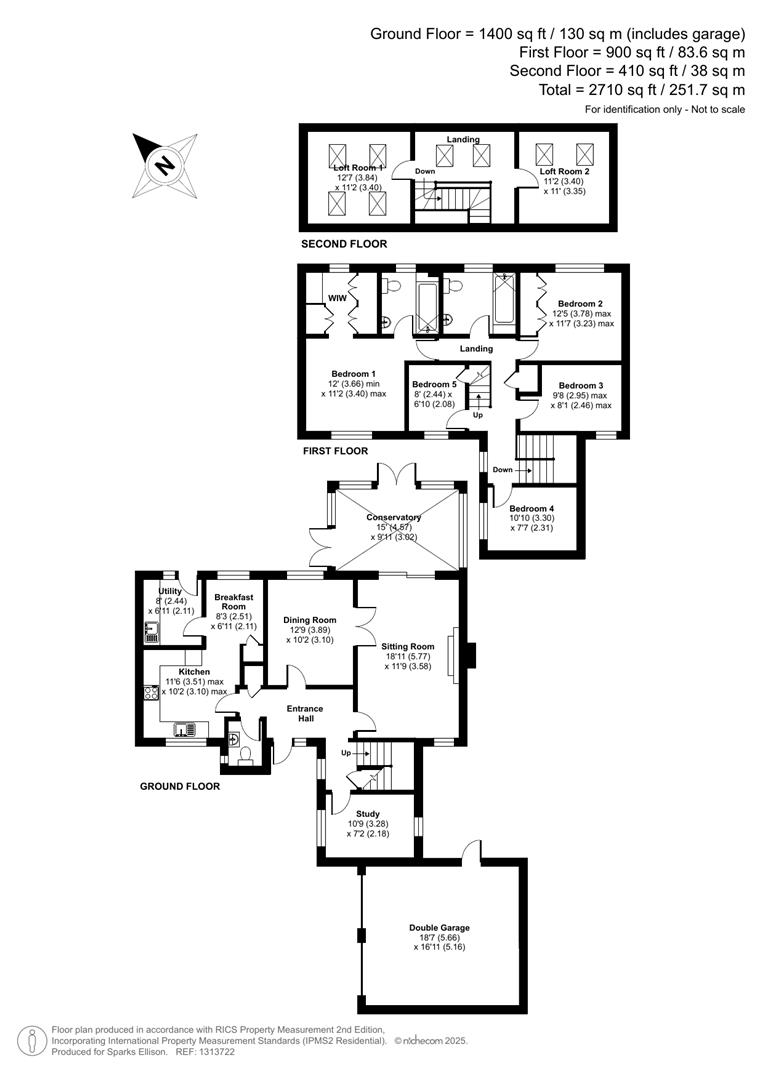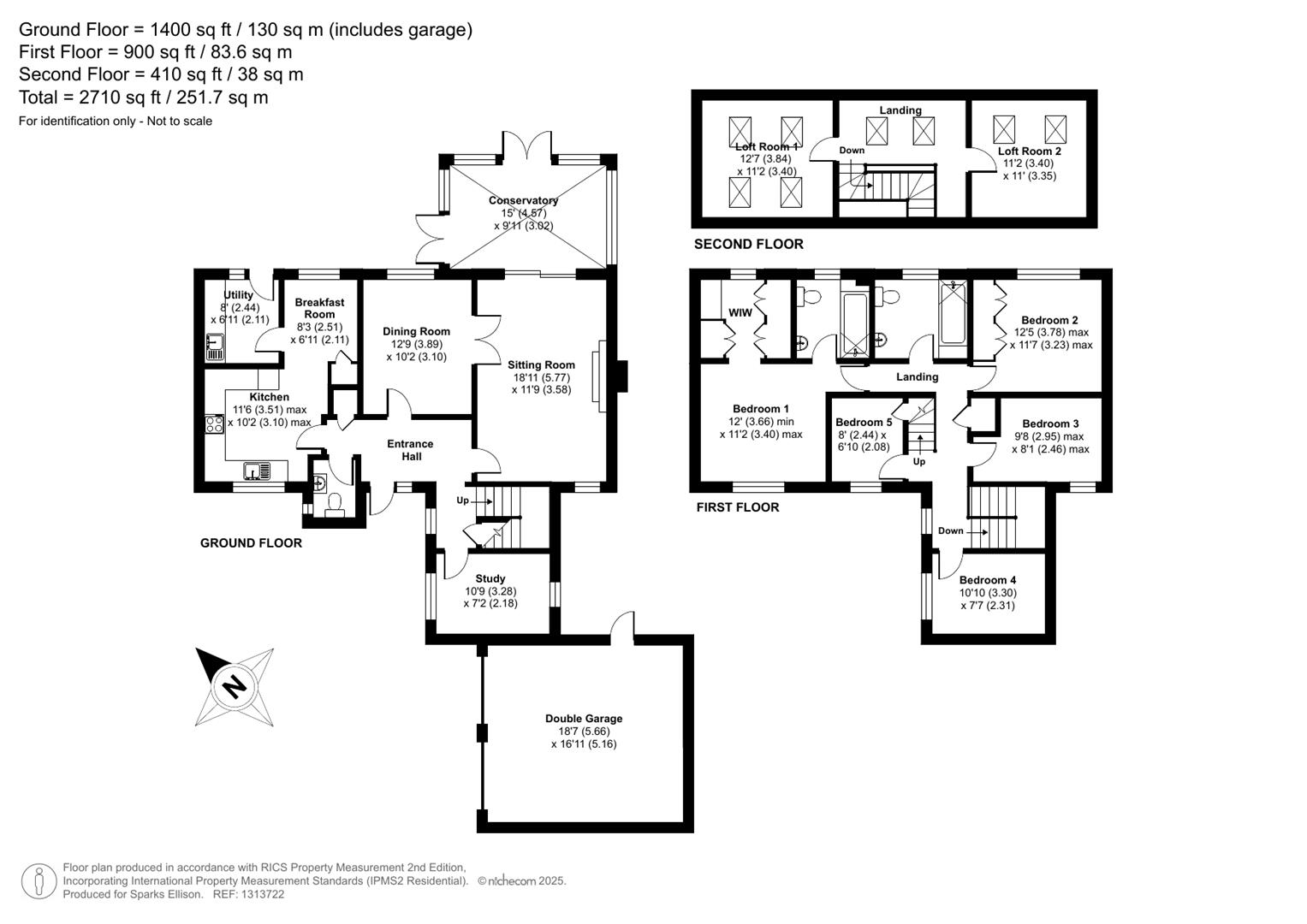5 Bedroom Detached House for sale in Chandler's Ford
Situated in the popular cul-de-sac of Guildford Drive, Valley Park, this impressive detached house offers a perfect blend of space and comfort, making it an ideal family home. With up to five bedrooms and two loft rooms, there is ample room for everyone to enjoy their own private space. The property boasts three well-appointed reception rooms, providing versatile areas for relaxation, entertainment, or family gatherings.
The two bathrooms ensure convenience for busy mornings and family life, while the expansive parking area accommodates up to six vehicles, a rare find in residential properties. This feature is particularly advantageous for families or those who enjoy hosting guests. Externally, the property sits in a wonderful plot with a rear garden boasting maximum measurements of 95' x 88' this backs onto an open green space /play park and is enclosed by mature hedging. One of the standout aspects of this property is its excellent location. With easy access to the M3 and M27 motorways, commuting to nearby towns and cities is a breeze, making it an ideal choice for professionals and families alike. The absence of a forward chain means that this property is ready for you to move in without delay, allowing for a smooth transition into your new home.
Accommodation -
Ground Floor -
Entrance Hall: - Stairs to first floor, under stairs storage cupboard, built-in coats cupboard.
Cloakroom: - Comprising wash hand basin, WC.
Sitting Room: - 18'11" x 11'9" (5.77m x 3.58m) Fireplace surround and hearth with open fire.
Dining Room: - 12'9" x 10'2" (3.89m x 3.10m)
Study: - 10'9" x 7'2" (3.28m x 2.18m)
Kitchen: - 11'6" 10'2" (3.51m x 3.10m) Built-in double oven, built-in gas hob, fitted extractor hood, space for fridge freezer, space and plumbing for dishwasher, space for table and chairs, built in storage cupboard.
Breakfast Room: - 8'3" x 6'11" (2.51m x 2.11m)
Utility Room: - 8' x 6'11" (2.44m x 2.11m) Space and plumbing for washing machine, wall mounted boiler.
First Floor -
Landing: - Stairs to second floor, built in airing cupboard.
Bedroom 1: - 12' x 11'2" max (3.66m x 3.60m) Dressing area with built-in wardrobes and cupboards.
En Suite: - Comprising bath with shower over, wash hand basin, WC.
Bedroom 2: - 12'5" x 11'7" (3.78m x 3.23m) Built in wardrobes and cupboards.
Bedroom 3: - 9'8" x 8'1" (2.95m x 2.46m)
Bedroom 4: - 10'10" x 7'7" (3.30m x 2.31m)
Bedroom 5: - 8' x 6'10" (2.44m x
Bathroom: - Comprising bath with shower over, wash and basin, WC.
Second Floor -
Loft Rom 1: - 12'7" x 11'2" (3.84m x 3.40m) Access to eaves.
Loft Room 2: - 11'2" x 11' (3.40m x 3.35m) Access to eaves.
Outside -
Front: - Area laid to lawn, planted bed, block paved driveway providing off road parking for several vehicles, side pedestrian access to rear garden.
Rear Garden: - A real feature of the property and backing onto an open green. The garden measures approximately 95' max x 88' max and comprises paved patio area, outside tap, area laid to lawn, mature hedgerow, bushes, and shrubs, further circular paved patio area, garden shed, summer house, playhouse.
Garage: - With twin electric doors, power and light, door to garden. Loft storage.
Other Information -
Tenure: - Freehold
Approximate Age: - 1985
Approximate Area: - 2710sqft/251.7sqm (Including garage)
Sellers Position: - No forward chain
Heating: - Gas central heating
Windows: - Wooden double glazed windows
Infant/Junior School: - St. Francis Primary School
Secondary School: - Toynbee Secondary School
Council Tax: - Band G
Local Council: - Test Valley Borough Council - 01264 368000
Agents Note: - If you have an offer accepted on a property we will need to, by law, conduct Anti Money Laundering Checks. There is a charge of £60 including vat for these checks regardless of the number of buyers involved.
Property Ref: 6224678_33986881
Similar Properties
Bellflower Way, Knightwood Park, Chandler's Ford
5 Bedroom Detached House | £825,000
Situated in the desirable cul-de-sac of Bellflower Way, within the sought-after Knightwood Park area of Chandler's Ford,...
Merdon Close, Hiltingbury, Chandler's Ford
4 Bedroom Detached House | £765,000
Set within a plot of approximately 0.24 of an acre is this four bedroom detached family home constructed in 1968 which h...
Pine Road, Hiltingbury, Chandlers Ford
3 Bedroom Detached Bungalow | £750,000
A deceptively spacious 3 bedroom bungalow backing on to Hiltingbury Recreation ground. The property enjoys a number of b...
Western Road, Hiltingbury, Chandler's Ford
5 Bedroom Detached House | £850,000
A substantial detached family home arranged over three floors and offering fantastic accommodation of over 2,700 square...
4 Bedroom Detached House | £850,000
Located in the highly desirable area of Hiltingbury, this exceptional detached house on Pine Road offers a splendid oppo...
Witham Close, Chandler's Ford, Eastleigh
7 Bedroom Detached House | £850,000
Located in the exclusive area of Witham Close, Chandler's Ford, this magnificent detached house offers impressive and su...

Sparks Ellison (Chandler's Ford)
Chandler's Ford, Hampshire, SO53 2GJ
How much is your home worth?
Use our short form to request a valuation of your property.
Request a Valuation
