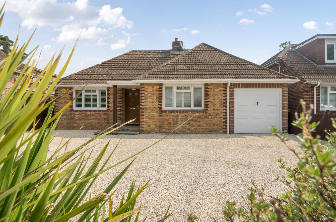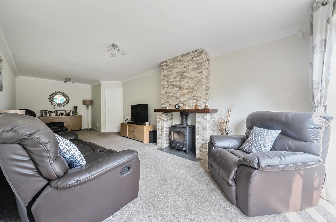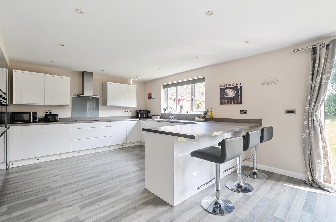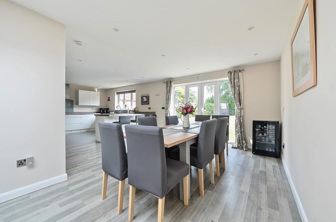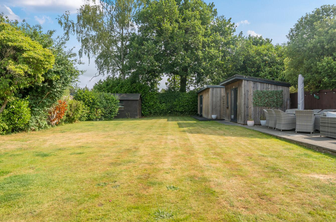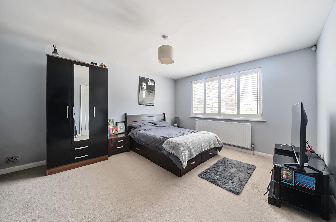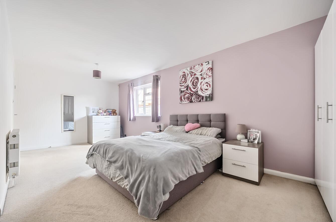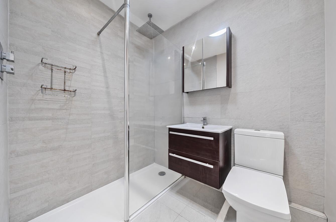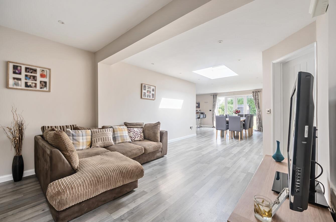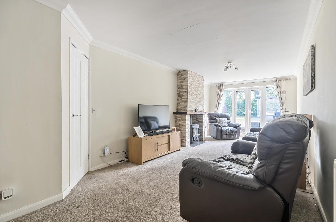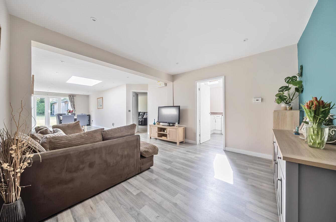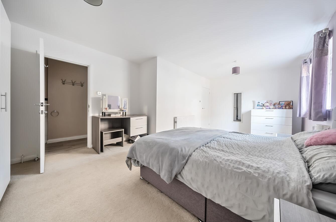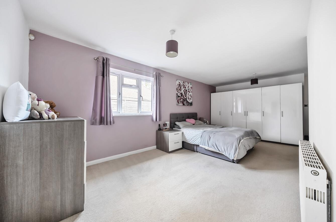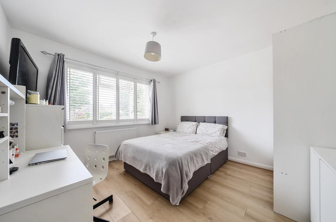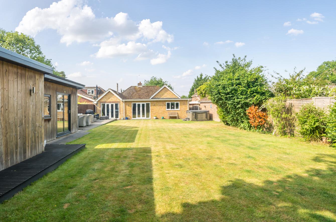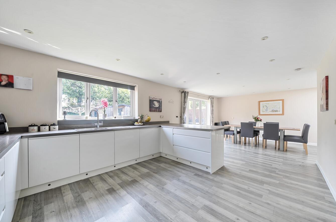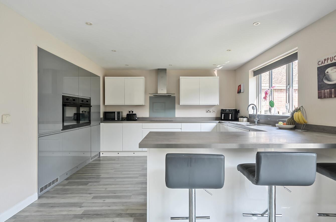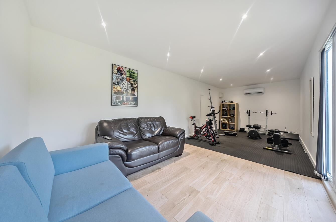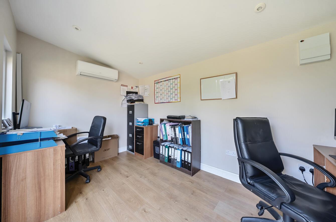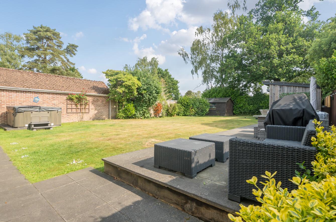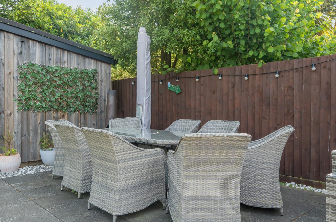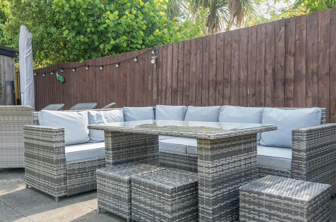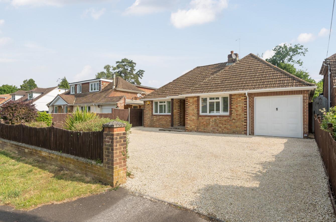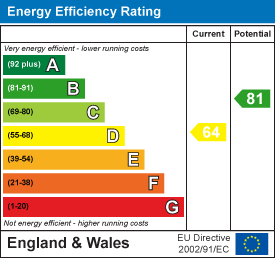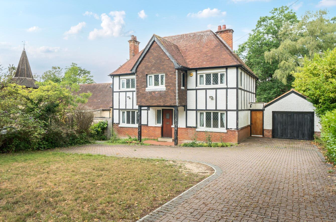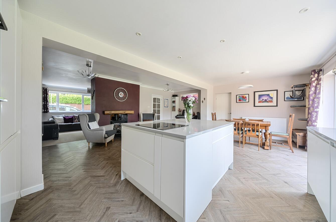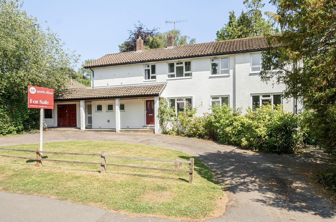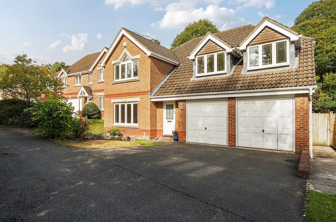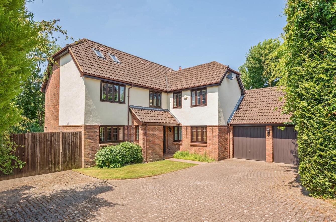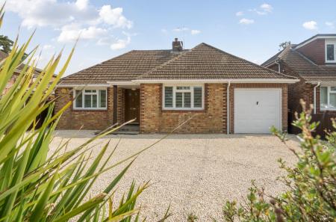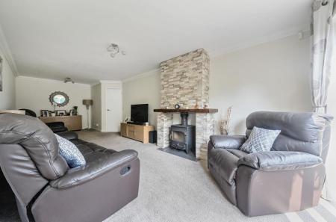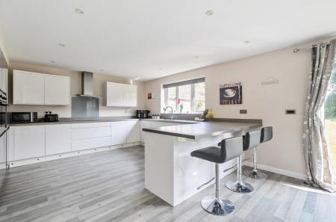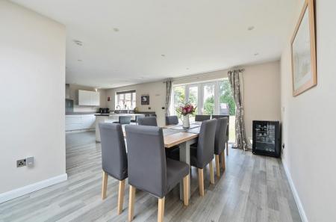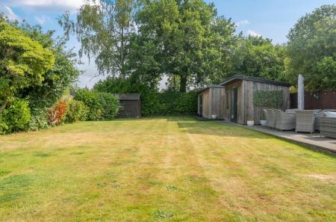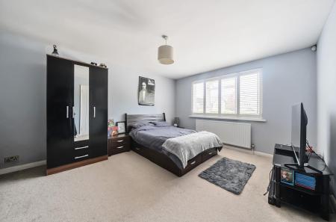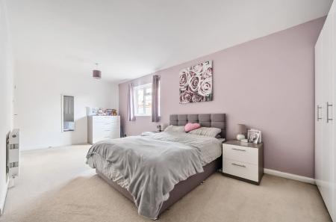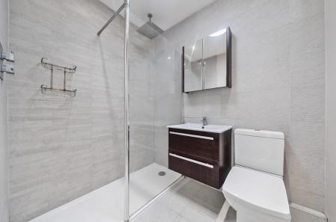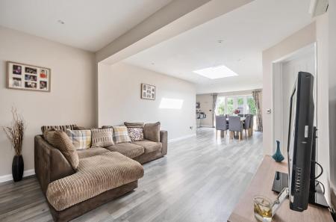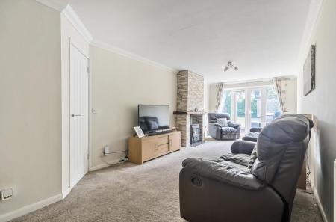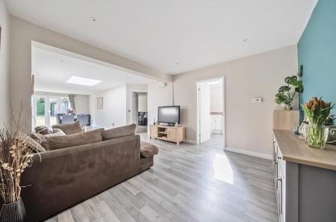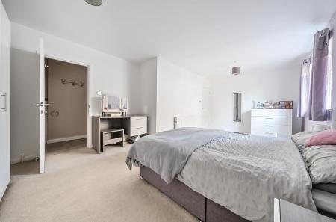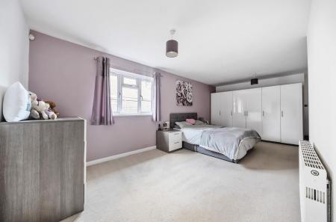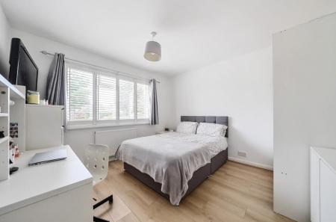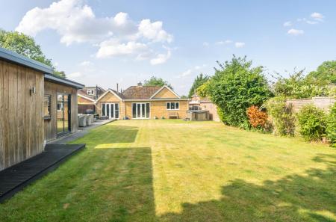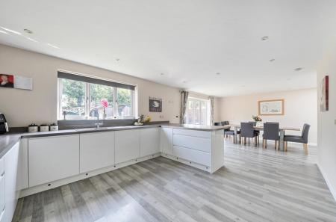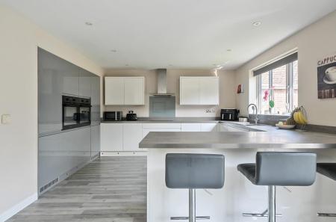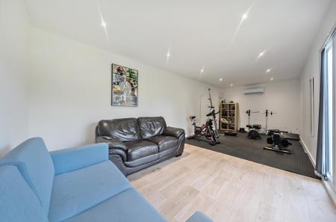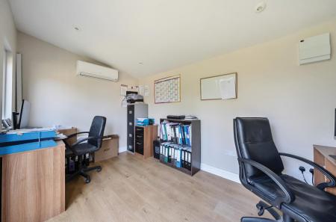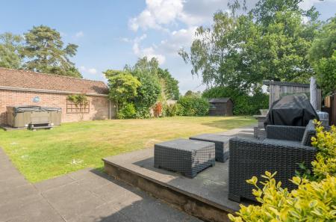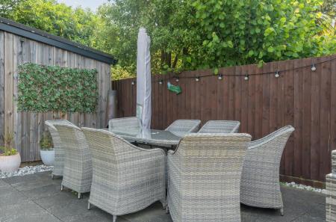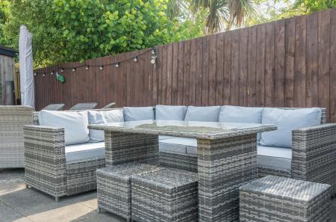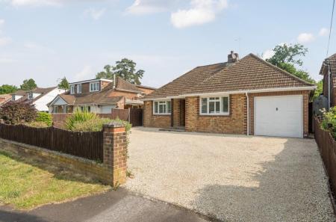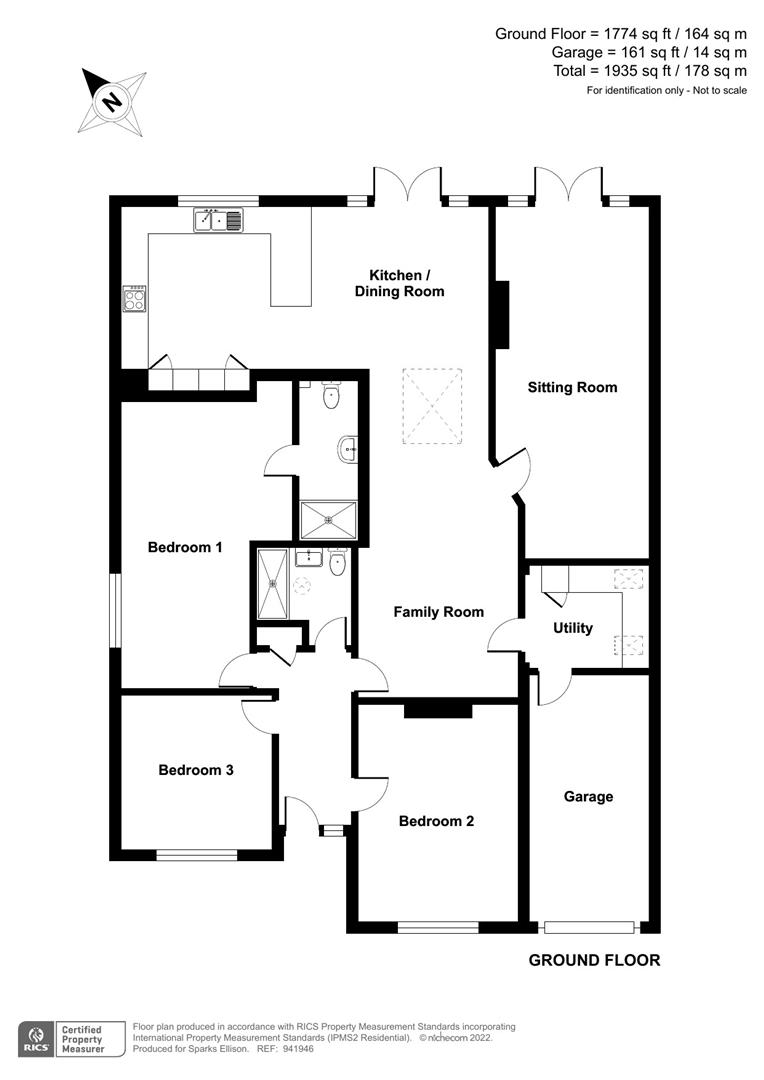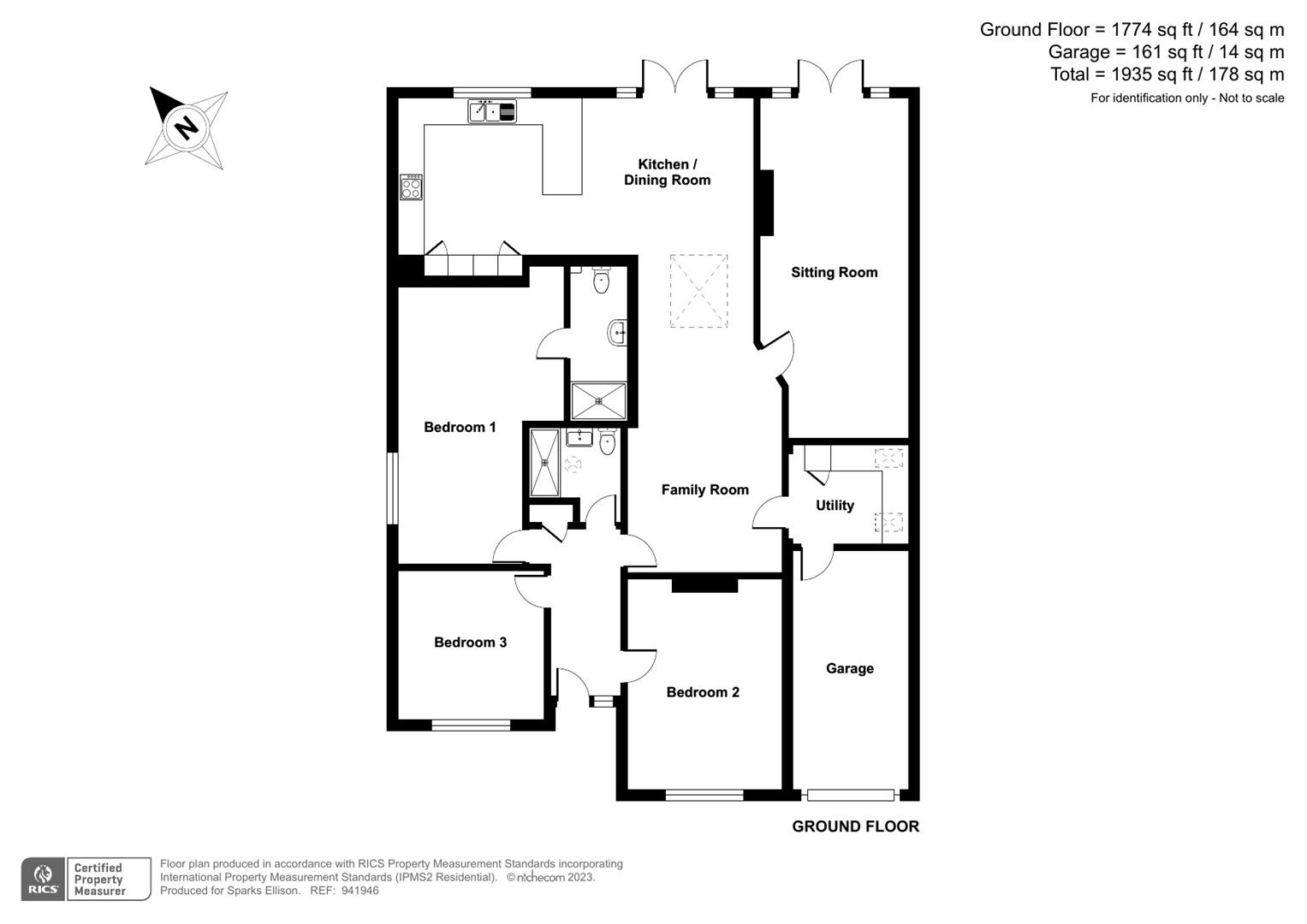3 Bedroom Detached Bungalow for sale in Chandlers Ford
A deceptively spacious 3 bedroom bungalow backing on to Hiltingbury Recreation ground. The property enjoys a number of benefits including a large L shaped Kitchen/Dining/Family room, sitting room with log burner and utility room. There is a wonderful 88' rear garden that provides 2 cabin style units. One is a home study/office and the other utilised as a gym. Both have heating/air conditioning and are wired for wi-fi. The property also benefits from Planning Permission to extend to the first floor and alter the ground floor accommodation to create a much larger family home. Pine Road sits within catchment for Hiltingbury and Thornden Schools.
Accommodation -
Reception Hall: - 3.89m x 1.65m (12'9" x 5'5") - 12'9" x 5'5" (3.89m x 1.65m) Built in airing cupboard.
Kitchen/Dining/Family Room: - 11.05m max x 8.28m max (36'3" max x 27'2" max) - L shaped room measuring 36'3" max x 27'2" max (11.05m max x 8.28m max) Twin built in ovens, built in four ring induction hob, fitted extractor hood, integrated larder fridge, integrated larder freezer, integrated dishwasher, hot tap, fitted breakfast bar, space for table and chairs, space for sofas.
Utility Room: - 2.49m x 2.34m (8'2" x 7'8") - 8'2" x 7'8" (2.49m x 2.34m) Space and plumbing for washing machine, space for tumble dryer.
Sitting Room: - 7.92m x 3.18m (26' x 10'5") - 26' x 10'5" (7.92m x 3.18m) Fitting log burner.
Bedroom 1: - 6.45m x 3.05m (21'2" x 10') - 21'2" x 10' (6.45m x 3.05m)
En-Suite: - 3.61m x 1.24m (11'10" x 4'1") - 11'10" x 4'1" (3.61m x 1.24m) White suite with chrome fitments comprising shower cubicle, wash hand basin, WC.
Bedroom 2: - 4.83m max x 3.63m (15'10" max x 11'11") - 15'10" max x 11'11" (4.83m max x 3.63m)
Bedroom 3: - 3.48m x 3.40m (11'5" x 11'2") - 11'5" x 11'2" (3.48m x 3.40m)
Bathroom: - 2.01m x 1.63m (6'7" x 5'4") - 6'7" x 5'4" (2.01m x 1.63m)
Outside -
Front: - Large gravel driveway providing off road parking for approximately six vehicles, side pedestrian access to rear garden.
Rear Garden: - Measures approximately 88' x 47' and backs onto Hiltingbury recreation ground. Area laid to lawn, paved patio area, outside tap, large garden shed.
Cabin/Office: - 3.78m x 2.26m (12'5" x 7'5") - 12'5" x 7'5" (3.78m x 2.26m) With electric heating/air-conditioning, hardwired Wi-Fi.
Cabin/Gym: - 7.34m x 3.12m (24'1" x 10'3") - 24'1" x 10'3" (7.34m x 3.12m) Electric heating/air-conditioning, hardwired Wi-Fi.
Garage: - 18'3" x 8'10" with up and over door, power and light, wall mounted boiler.
Other Information -
Tenure: - Freehold
Approximate Age: - 1950/1960's
Approximate Area: - 178sqm/1935sqft
Sellers Position: - Looking for forward purchase
Heating: - Gas central heating/under floor heating
Windows: - UPVC double glazed windows
Loft Space: - Partially boarded with ladder and light connected
Infant/Junior School: - Hiltingbury Infant/Junior School
Secondary School: - Thornden Secondary School
Council Tax: - Band D
Local Council: - Eastleigh Borough Council - 02380 688000
Agent's Note: - The property has planning permission granted for a first floor extension and alteration to ground floor granted in March 2022. Plans can be found on Eastleigh Borough Council's website - Application Number ; H/22/92546
Agents Note: - If you have an offer accepted on a property we will need to, by law, conduct Anti Money Laundering Checks. There is a charge of £50 + vat for these checks regardless of the number of buyers involved.
Property Ref: 6224678_33936191
Similar Properties
Winchester Road, Chandler's Ford
4 Bedroom Detached House | £750,000
This attractive detached residence features four bedrooms on the first floor along with three inviting reception rooms o...
Forest Road, Hiltingbury, Chandler's Ford
4 Bedroom Detached House | £745,000
A wonderful four bedroom detached family home set within the heart of Hiltingbury on a quiet Street within walking dista...
Thorold Road, Chandler's Ford, Eastleigh
4 Bedroom Detached House | £725,000
A four bedroom detached family home located within the heart of Hiltingbury and conveniently placed within walking dista...
Merdon Close, Hiltingbury, Chandler's Ford
4 Bedroom Detached House | £765,000
Set within a plot of approximately 0.24 of an acre is this four bedroom detached family home constructed in 1968 which h...
Bellflower Way, Knightwood Park, Chandler's Ford
5 Bedroom Detached House | £825,000
Situated in the desirable cul-de-sac of Bellflower Way, within the sought-after Knightwood Park area of Chandler's Ford,...
Guildford Drive, Valley Park, Chandler's Ford
5 Bedroom Detached House | £835,000
Situated in the popular cul-de-sac of Guildford Drive, Valley Park, this impressive detached house offers a perfect blen...

Sparks Ellison (Chandler's Ford)
Chandler's Ford, Hampshire, SO53 2GJ
How much is your home worth?
Use our short form to request a valuation of your property.
Request a Valuation
