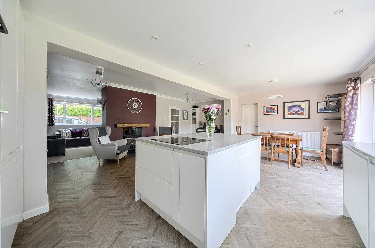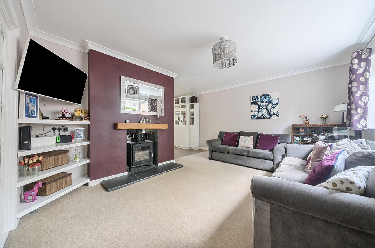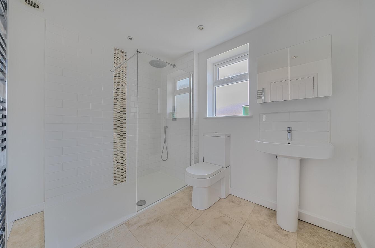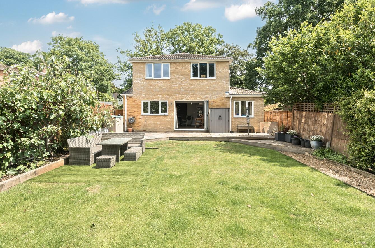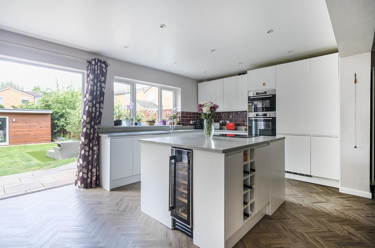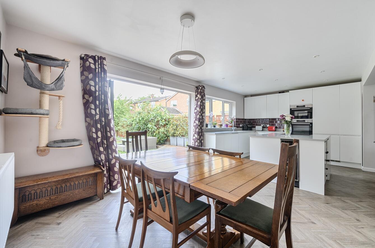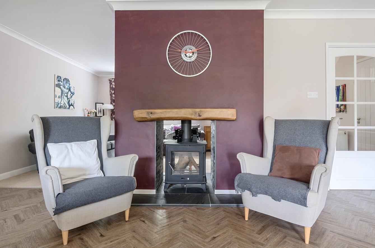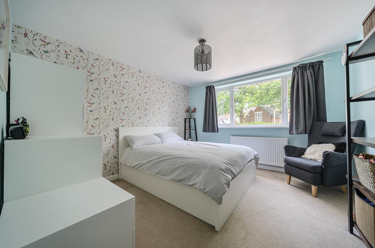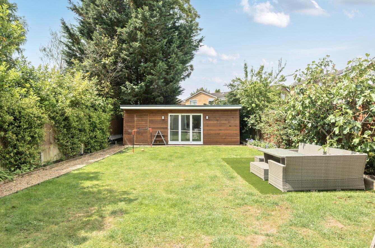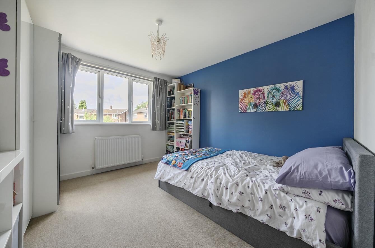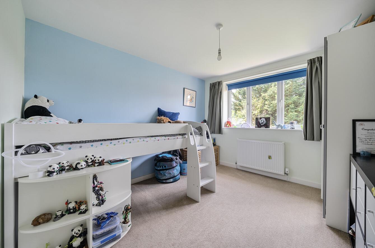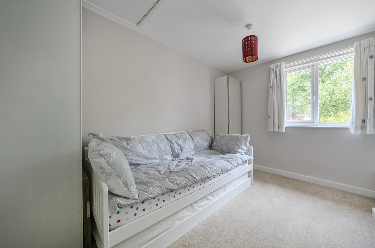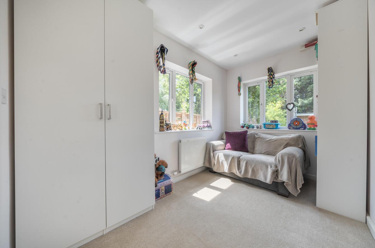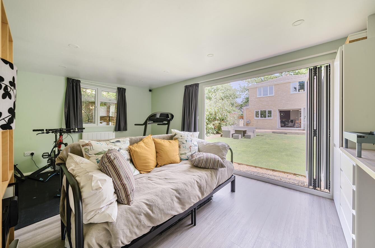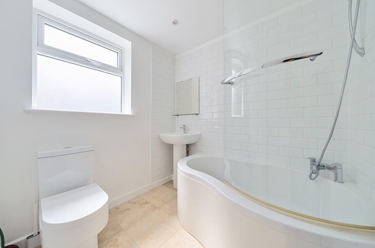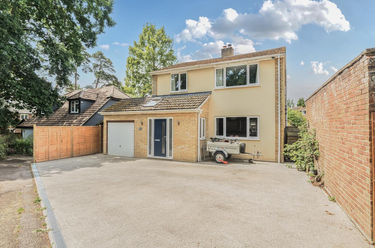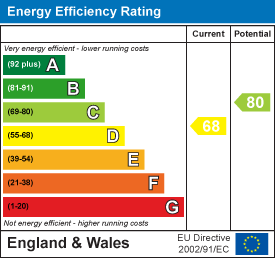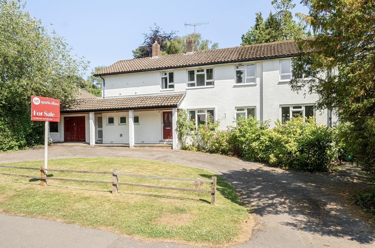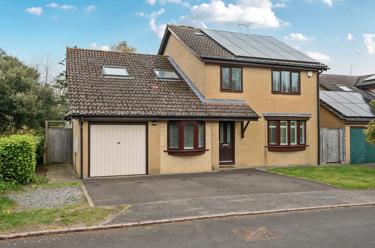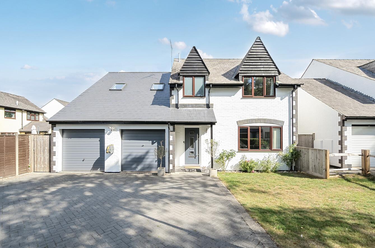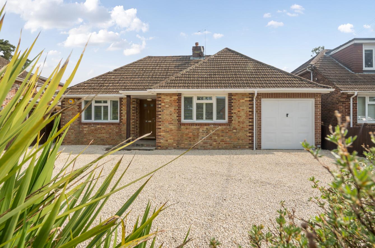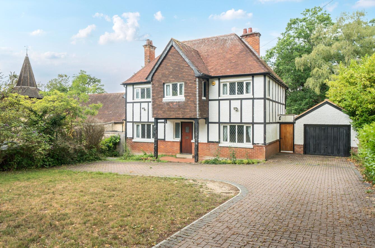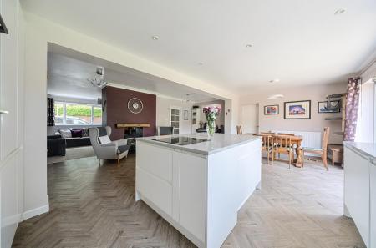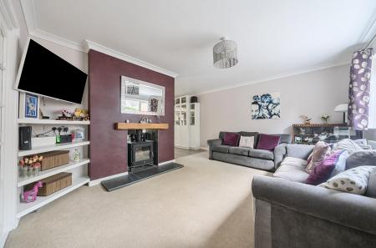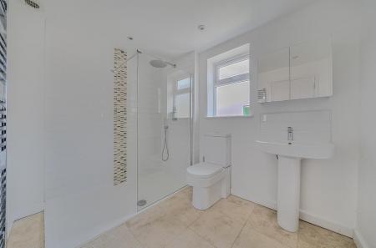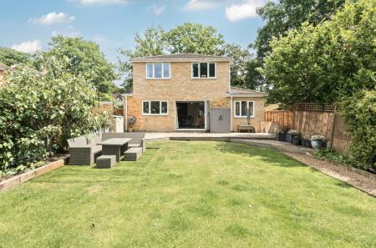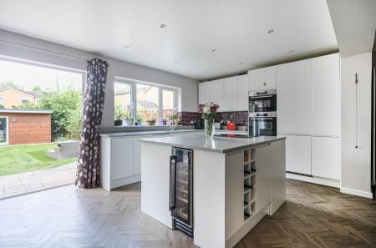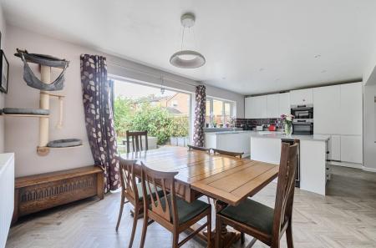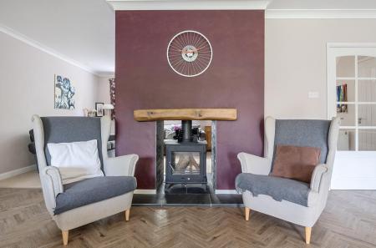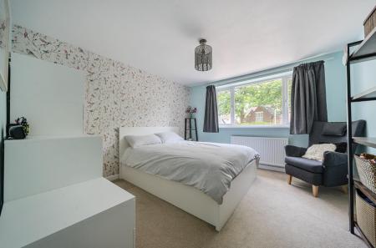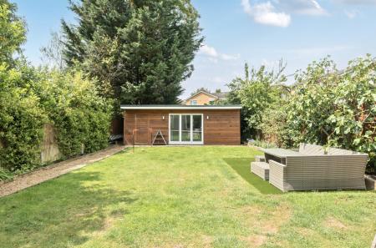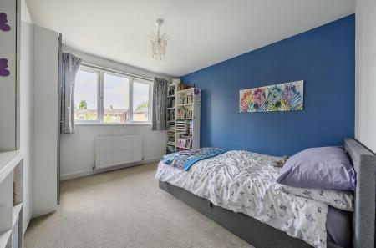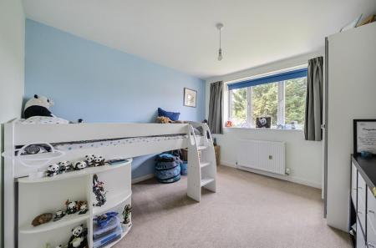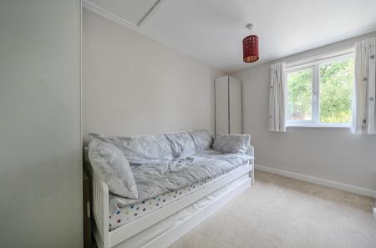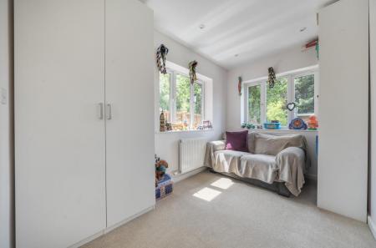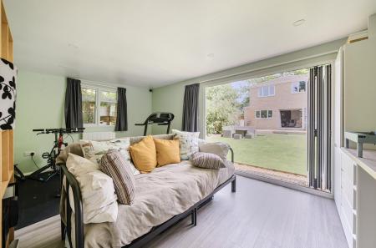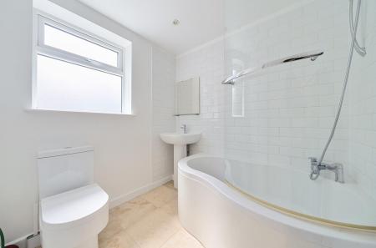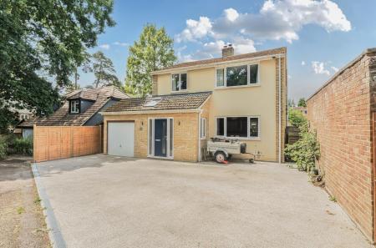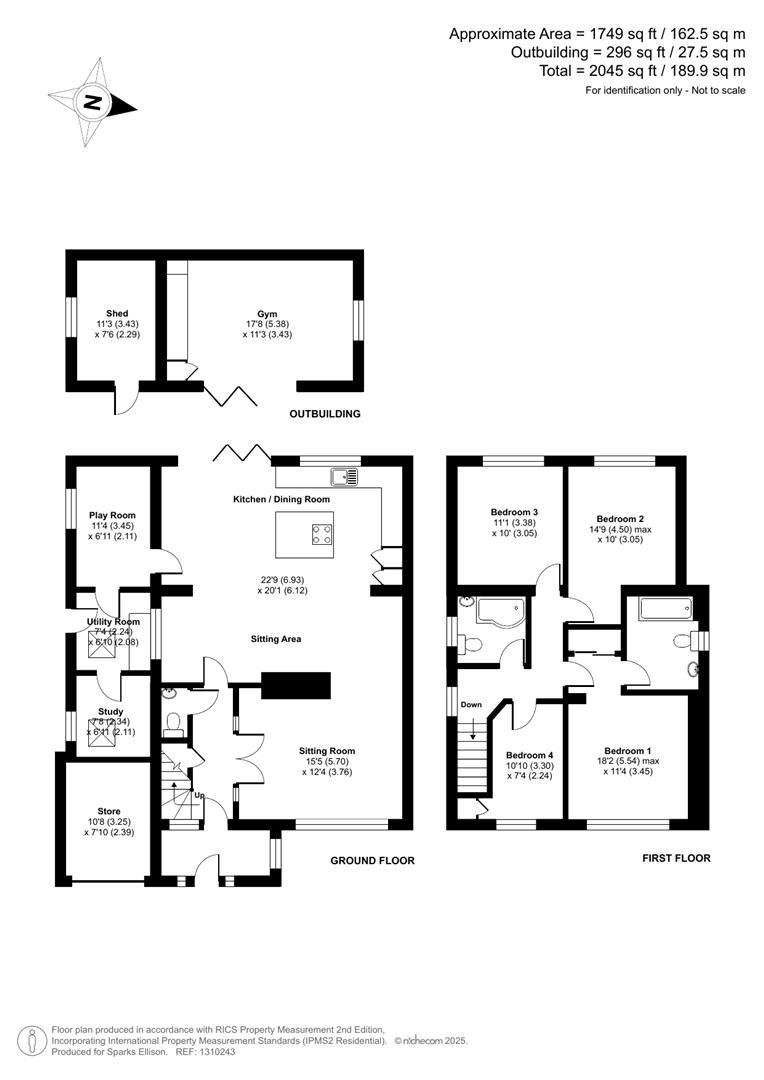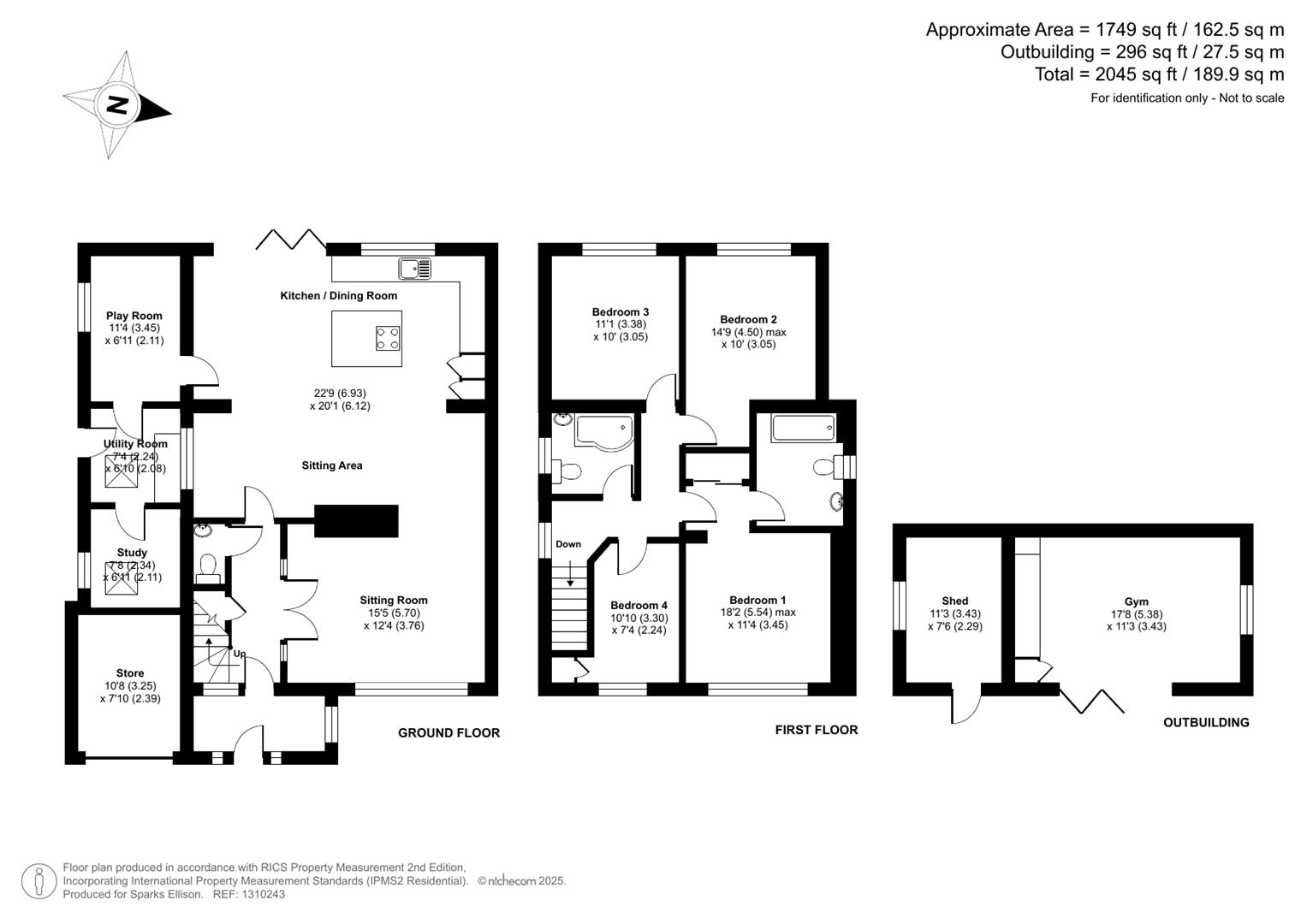4 Bedroom Detached House for sale in Chandler's Ford
A wonderful four bedroom detached family home set within the heart of Hiltingbury on a quiet Street within walking distance to local amenities and schools to include Hiltingbury and Thornden. The property was extended by the current owners to create spacious accommodation, the centrepiece of which is the outstanding open plan re-fitted kitchen/dining/family room that overlooks the rear garden. In addition to this on the ground floor is a sitting room with double sided log burner, playroom, utility room and study. On the first floor are four generous bedrooms, modern en-suite and main family bathroom. To the front of the property is an attractive resin bonded driveway and to the rear a garden that extends to approximately 63' x 35' enjoying a pleasant westerly aspect. To the end of the garden a substantial cabin has been constructed and would make an ideal home office/gym together with adjoining garden shed.
Accommodation -
Ground Floor -
Entrance Vestibule: - Tiled floor, coats hanging space.
Reception Hall: - Stairs to first floor with cupboard under.
Cloakroom: - Modern white suite comprising wash basin, WC, tiled floor.
Sitting Room: - 15'5" x 12'4" (5.70m x 3.76m) Feature chimney and double sided log burner.
Kitchen/Dining/Family Room: - 22'9" x 20'1" (6.93m x 6.12m) The kitchen area is fitted with a comprehensive range of modern white units and quartz worktops, island unit incorporating induction hob, wine fridge and further cupboards, integrated dishwasher and fridge/freezer, electric oven and oven/microwave, space for table and chairs, space for sofas and chairs around the log burner, Karndean floor, bi-fold doors to rear garden.
Playroom: - 11'1" x 6'11" (3.45m x 2.11m)Dual aspect windows.
Utility Room: - 7'4" x 6'10" (2.34m x 2.08m)Cupboards, sink unit, space and plumbing for washing machine and upright fridge/freezer, boiler, tiled floor, door to outside.
Study: - 7'8" x 6'11" (2.34n x 2.11m)
First Floor -
Landing: - Hatch to loft space.
Bedroom 1: - 18'2" x 11'4" (5.54m x 3.45m) Built in wardrobe.
En-Suite Shower Room: - Re-fitted modern suite comprising double width walk in shower with glazed screen, wash basin, WC, tiled floor and underfloor heating.
Bedroom 2: - 14'9" x 10' (4.50m x 3.05m)
Bedroom 3: - 11'1" x 10' (3.38m x 3.05m)
Bedroom 4: - 10'10" x 7'4" (3.30m x 2.24m) Built in single wardrobe, hatch to loft space with a retractable ladder.
Bathroom: - Modern suite comprising P shaped bath with mixer tap and shower attachment and glazed screen, wash basin, WC, tiled floor and underfloor heating.
Outside -
Front: - To the front of the property is a resin bonded driveway affording off street parking for several vehicles.
Storage Room: - Formerly the front section of the garage with light and power.
Rear Garden: - The rear garden measures approximately 63' x 35' and adjoining the house is a patio leading onto a good sized lawned area surrounded by flower and shrub borders and enclosed by fencing. The rear garden enjoys a pleasant westerly aspect.
Cabin: - An insulated room with electric heating, light and power and wired Internet connection.
Garden Shed: - Light and power.
Agents Note: - Please note: As can be quite common throughout Hiltingbury there is a culvert that runs under the rear garden encased in concrete pipe work.
Other Information -
Tenure: - Freehold
Approximate Age: - 1965
Approximate Area: - 2045sqft/189.9sqm (Including out building)
Sellers Position: - Vacant possession
Heating: - Gas central heating, electric underfloor heating in bathrooms.
Windows: - UPVC double glazing
Loft Space: - Partially boarded with ladder connected
Infant/Junior School: - Hiltingbury Infant School / Hiltingbury Junior School
Secondary School: - Thornden Secondary School
Local Council: - Eastleigh Borough Council - 02380 688000
Council Tax: - Band E
Agents Note: - If you have an offer accepted on a property we will need to, by law, conduct Anti Money Laundering Checks. There is a charge of £60 including vat for these checks regardless of the number of buyers involved.
Property Ref: 6224678_33952824
Similar Properties
Thorold Road, Chandler's Ford, Eastleigh
4 Bedroom Detached House | £725,000
A four bedroom detached family home located within the heart of Hiltingbury and conveniently placed within walking dista...
Vanburgh Way, North Millers Dale, Chandler's Ford
4 Bedroom Detached House | £725,000
An exceptional four bedroom detached family home situated on the popular North Millers Dale development which itself ben...
Charlecote Drive, North Millers Dale, Chandlers Ford
4 Bedroom Detached House | £725,000
Located in the popular cul-de-sac of Charlecote Drive, North Millers Dale, this exquisite detached house offers a perfec...
Pine Road, Hiltingbury, Chandlers Ford
3 Bedroom Detached Bungalow | £750,000
A deceptively spacious 3 bedroom bungalow backing on to Hiltingbury Recreation ground. The property enjoys a number of b...
Winchester Road, Chandler's Ford
4 Bedroom Detached House | £750,000
This attractive detached residence features four bedrooms on the first floor along with three inviting reception rooms o...
Merdon Close, Hiltingbury, Chandler's Ford
4 Bedroom Detached House | £765,000
Set within a plot of approximately 0.24 of an acre is this four bedroom detached family home constructed in 1968 which h...

Sparks Ellison (Chandler's Ford)
Chandler's Ford, Hampshire, SO53 2GJ
How much is your home worth?
Use our short form to request a valuation of your property.
Request a Valuation
