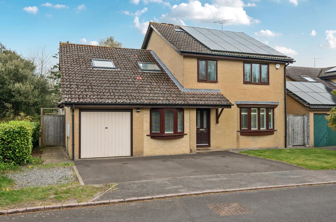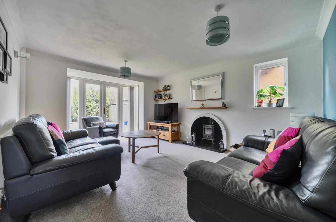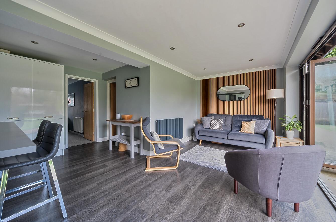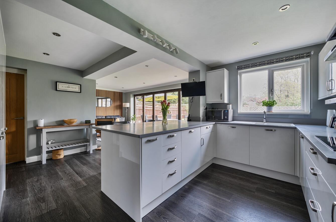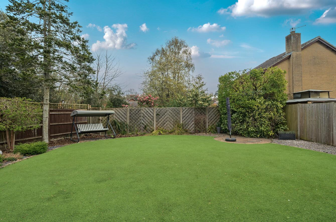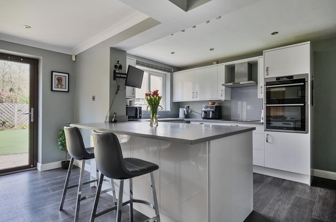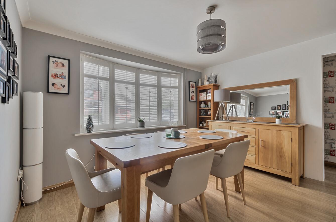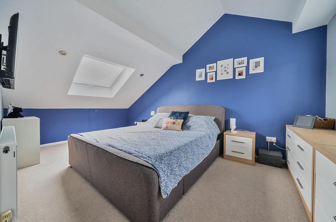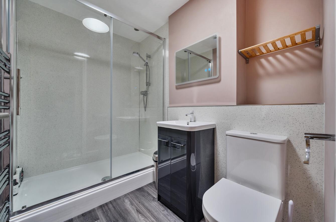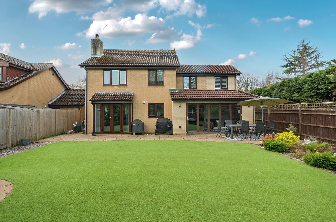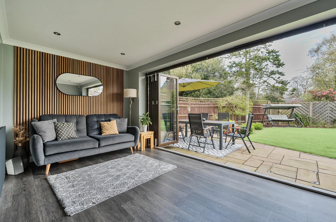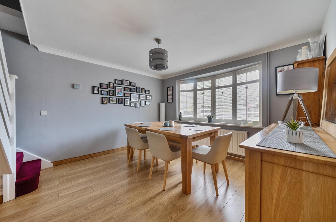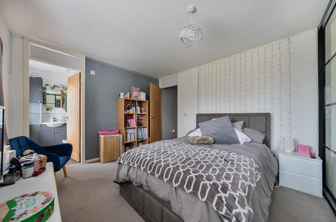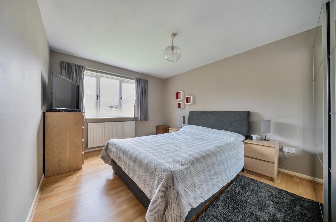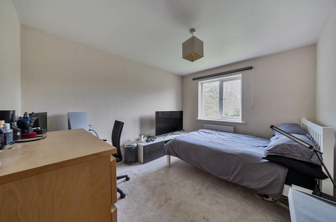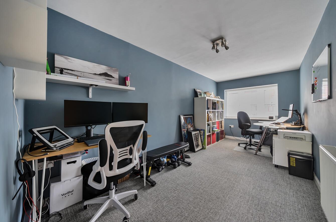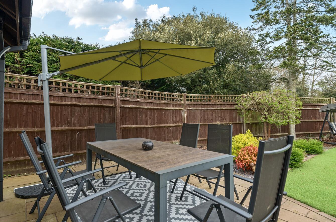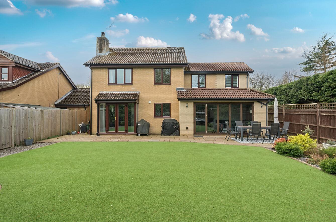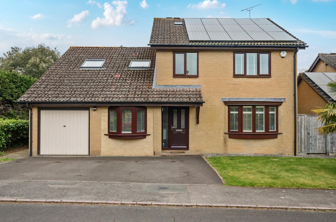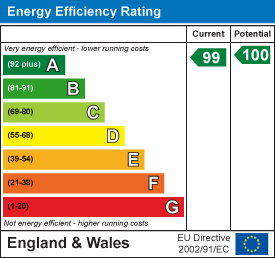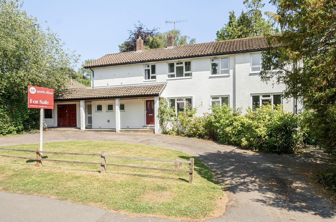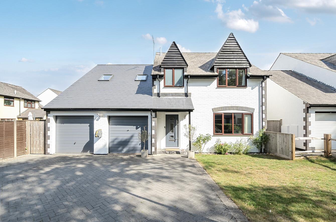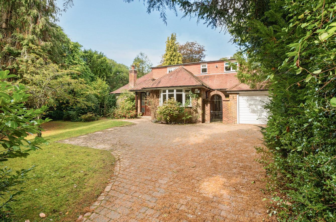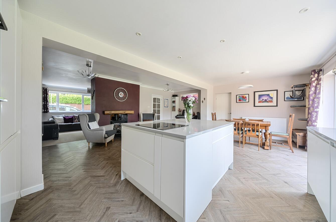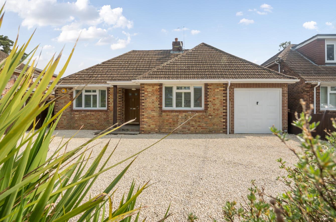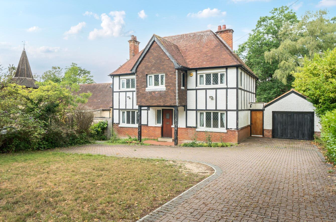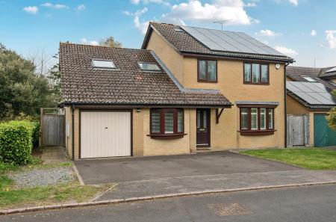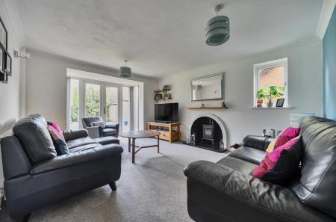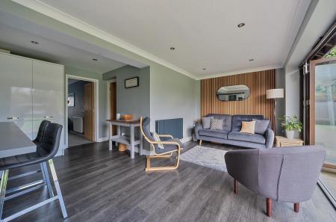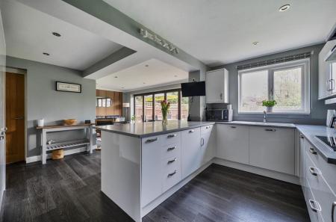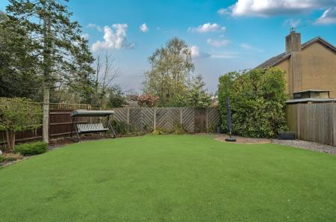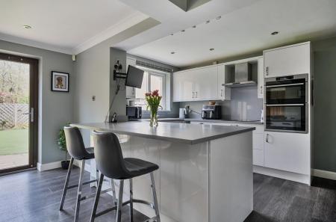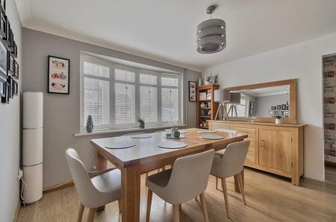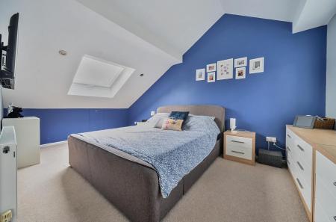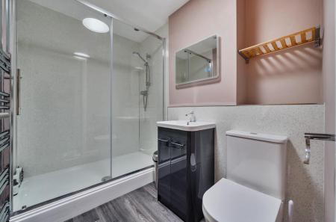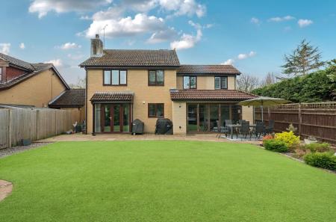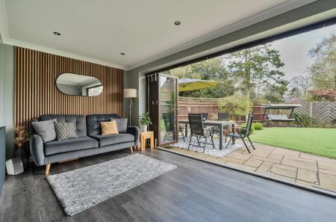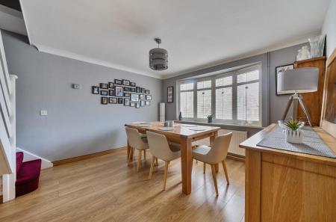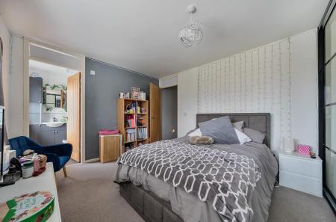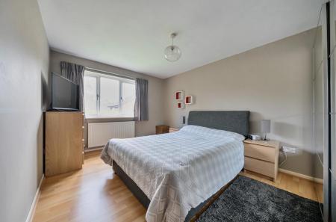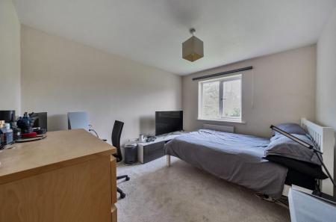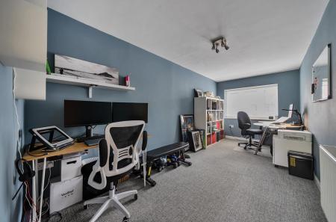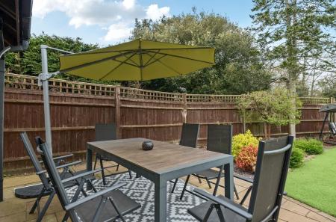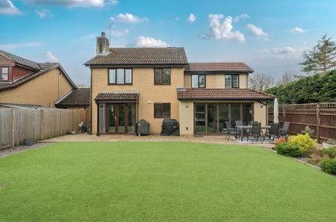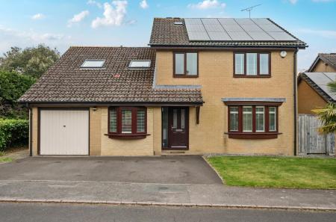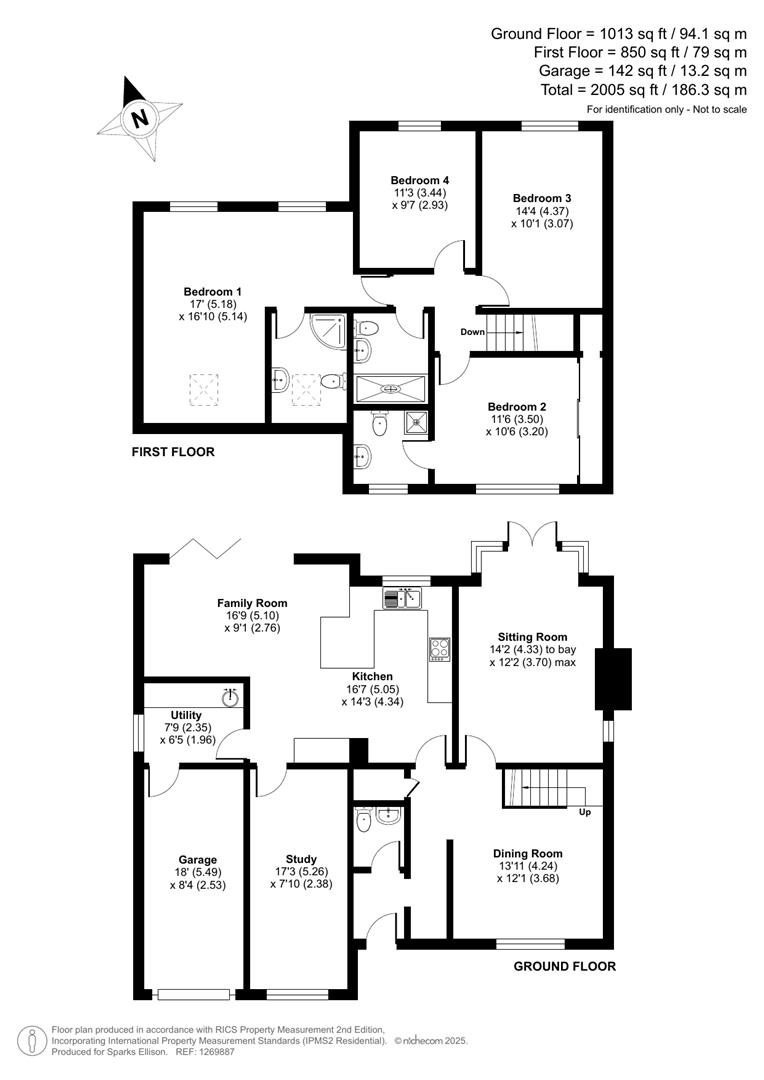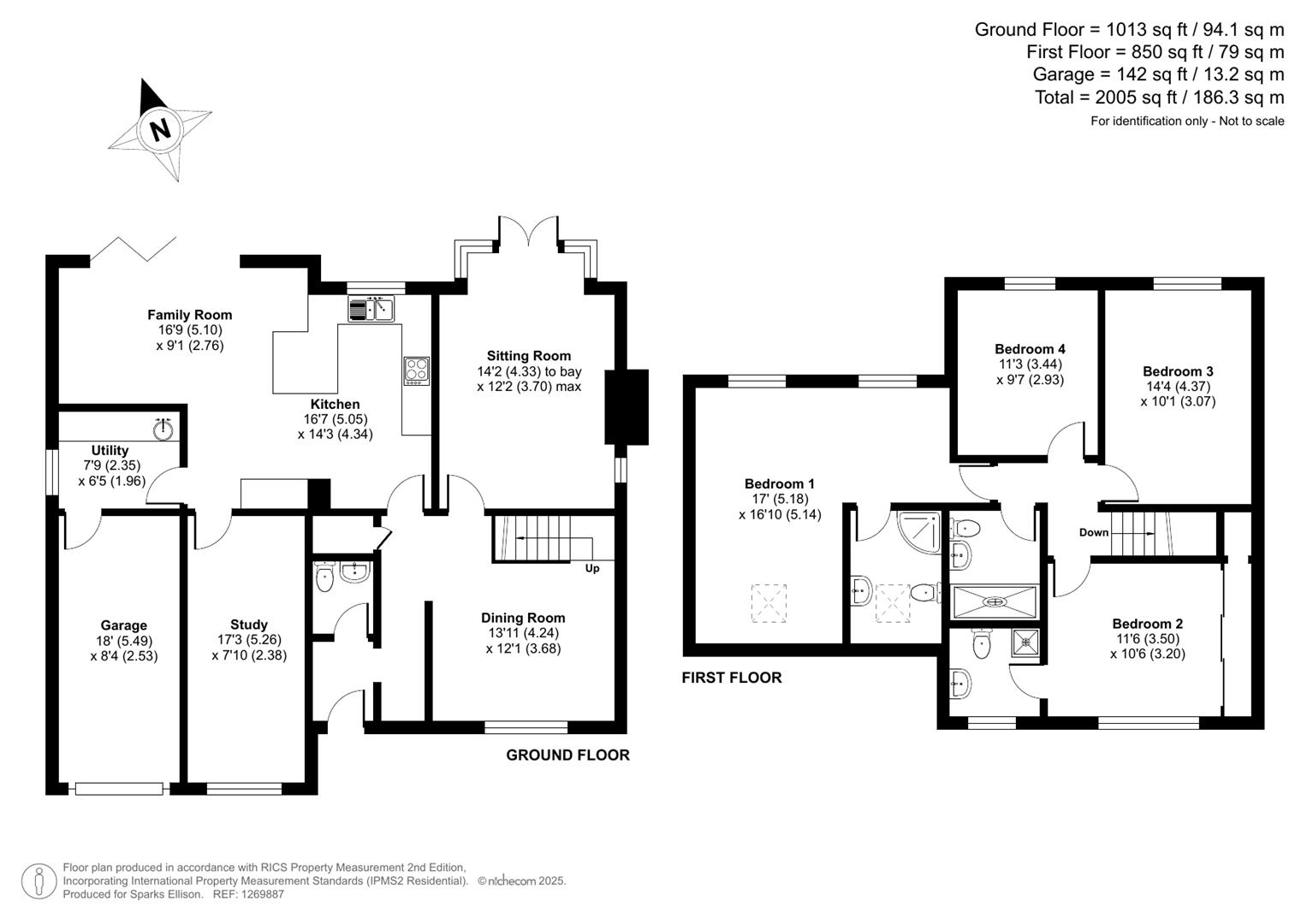4 Bedroom Detached House for sale in Chandler's Ford
An exceptional four bedroom detached family home situated on the popular North Millers Dale development which itself benefits from a gastro pub and Flexford nature reserve together with being in walking distance to a range of shops on Hiltingbury Road and Ashdown Road and Hiltingbury schools and community centre. The property affords a host of wonderful attributes to include three main reception rooms and space for home working together with a log burner in the sitting room and magnificent open plan kitchen/breakfast family room with bi-fold doors to the rear garden. On the first floor are four double bedrooms together with two re-fitted modern en-suites and a re-fitted modern shower room To the front of the property is a good sized driveway leading to the garage and to the rear a generous garden affording a high degree of privacy measuring approximately 50' x 45'.
Accommodation -
Ground Floor -
Entrance Hall: -
Cloakroom: - Re-fitted modern white suite with chrome fitments comprising wash basin and WC.
Inner Hallway: - Airing cupboard.
Dining Room: - 13'11" x 12'1" (4.24m x 3.68m) Stairs to first floor, bow window and fitted shutters.
Sitting Room: - 14'2" x 12'2" max (4.33m x 3.70m Feature log burner, full height bay window and double doors to rear garden.
Kitchen/Breakfast/Family Room: - 16'7" x 14'3" (5.05m x 4.34m) The kitchen area has been re-fitted with a range of modern white gloss units with stainless steel furniture and composite worktops incorporating a breakfast bar, electric double oven, induction hob with extractor hood over, integrated dishwasher, space for American style fridge freezer. The living area provides space for sofas and chairs, bi-fold doors to rear garden and feature wood panel wall.
Family Room: - 16'9" x 9'1" (5.10m x 2.76m) Bow window.
Utility Room: - 7'9" x 6'5" (2.35m x 1.96m) Range of units, space and plumbing for appliances, boiler, door to garage.
First Floor -
Landing: - Hatch to loft space.
Bedroom 1: - 17' x 16'10" (5.18m x 5.14m) Feature vaulted ceiling, window shutters.
En-Suite Shower Room: - Re-fitted modern white suite with chrome fitments comprising corner shower cubicle, wash basin with cupboard under, WC.
Bedroom 2: - 11'6" x 10'6" (3.50m x 3.20m) Wall to wall fitted wardrobes.
En-Suite Shower Room: - Re-fitted modern white suite with chrome fitments comprising shower cubicle, wash basin with cupboard under, WC.
Bedroom 3: - 14'4" x 10'1" (4.37m x 3.07m)
Bedroom 4: - 11'3" x 9'7" (3.44m x 2.93m)
Shower Room: - Re-fitted modern white suite comprising full width shower cubicle, wash basin with cupboard under, WC.
Outside -
Front: - To the front of the property is a good sized driveway leading to the garage with adjacent lawned area and side access to rear garden.
Rear Garden: - Approximately 50' x 45' A full width patio adjoins the house leading on to an area of artificial grass surrounded by planted borders and enclosed by fencing. The rear garden enjoys a high degree of privacy.
Garage: - Light and power, tap.
Other Information -
Tenure: - Freehold
Approximate Age: - 1980
Approximate Area: - 2005sqft/186.3sqm (Including garage)
Sellers Position: - Looking for forward purchase
Heating: - Gas central heating
Windows: - UPVC double glazed windows. Aluminium bi-fold doors.
Loft Space: - Partially boarded with ladder and light connected
Infant/Junior School: - Hiltingbury Infant/Junior School
Secondary School: - Thornden Secondary School
Council Tax: - Band E
Local Council: - Eastleigh Borough Council - 02380 688000
Agents Note: - If you have an offer accepted on a property we will need to, by law, conduct Anti Money Laundering Checks. There is a charge of £60 including vat for these checks regardless of the number of buyers involved.
Property Ref: 6224678_33799691
Similar Properties
Thorold Road, Chandler's Ford, Eastleigh
4 Bedroom Detached House | £725,000
A four bedroom detached family home located within the heart of Hiltingbury and conveniently placed within walking dista...
Charlecote Drive, North Millers Dale, Chandlers Ford
4 Bedroom Detached House | £725,000
Located in the popular cul-de-sac of Charlecote Drive, North Millers Dale, this exquisite detached house offers a perfec...
3 Bedroom Chalet | £725,000
Located in the heart of Chandler's Ford, this delightful detached chalet bungalow on Kingsway offers a perfect blend of...
Forest Road, Hiltingbury, Chandler's Ford
4 Bedroom Detached House | £745,000
A wonderful four bedroom detached family home set within the heart of Hiltingbury on a quiet Street within walking dista...
Pine Road, Hiltingbury, Chandlers Ford
3 Bedroom Detached Bungalow | £750,000
A deceptively spacious 3 bedroom bungalow backing on to Hiltingbury Recreation ground. The property enjoys a number of b...
Winchester Road, Chandler's Ford
4 Bedroom Detached House | £750,000
This attractive detached residence features four bedrooms on the first floor along with three inviting reception rooms o...

Sparks Ellison (Chandler's Ford)
Chandler's Ford, Hampshire, SO53 2GJ
How much is your home worth?
Use our short form to request a valuation of your property.
Request a Valuation
