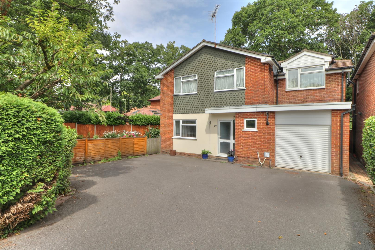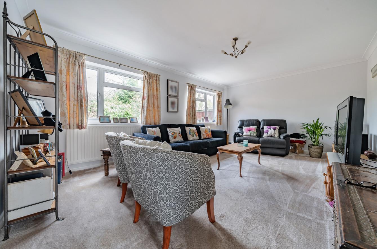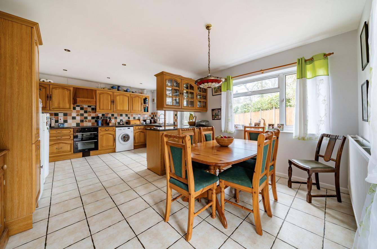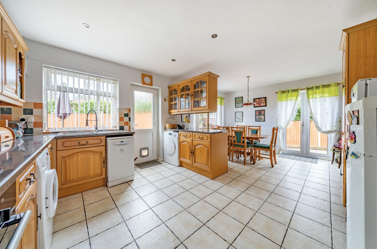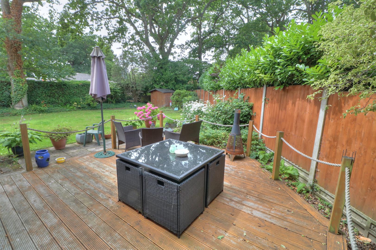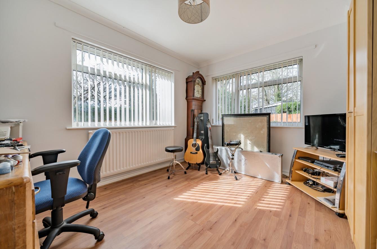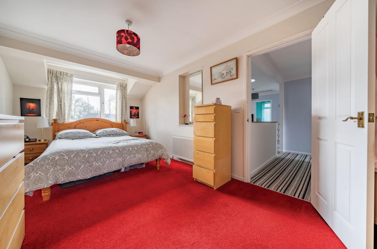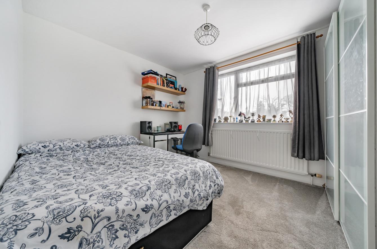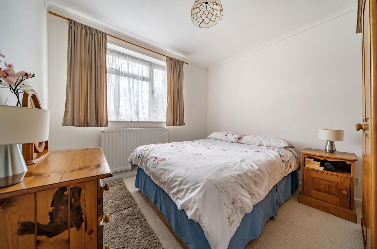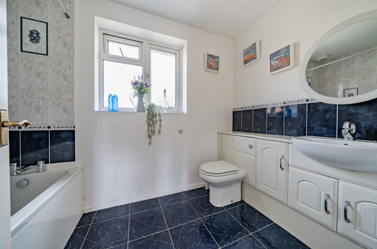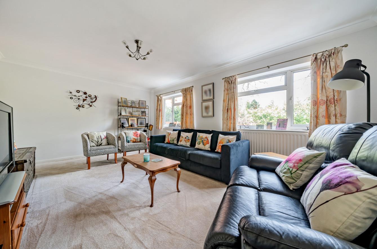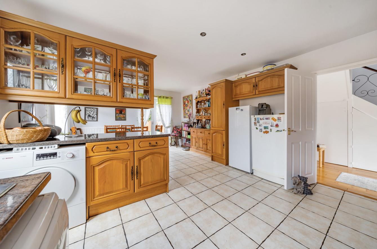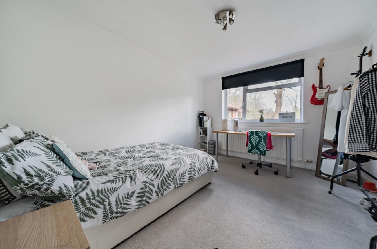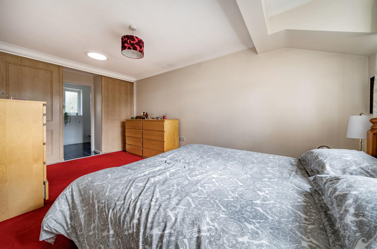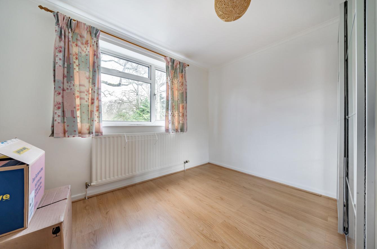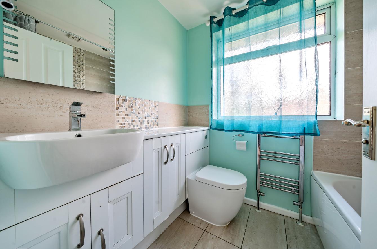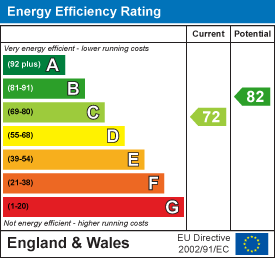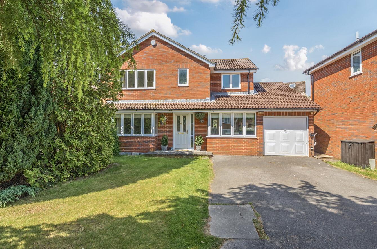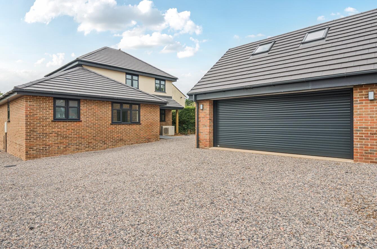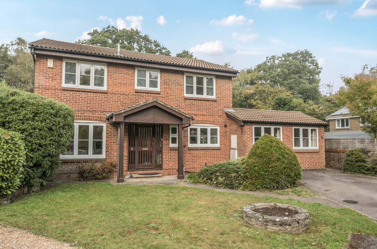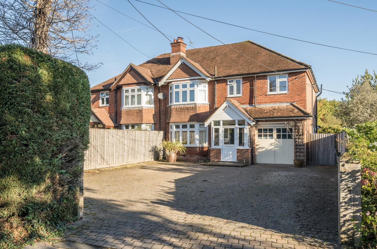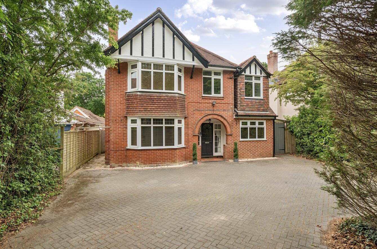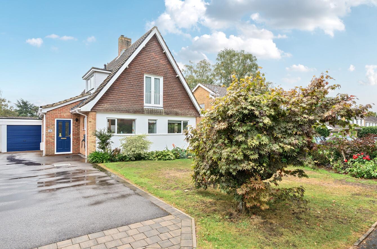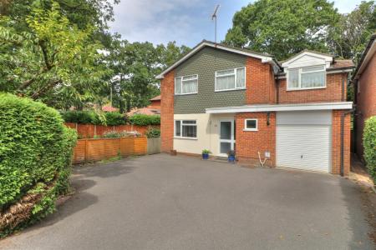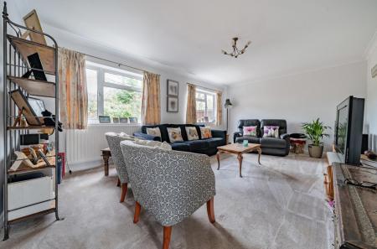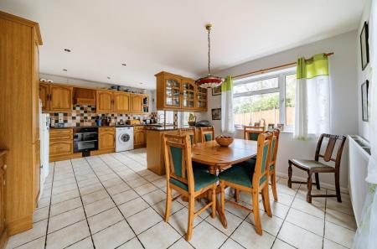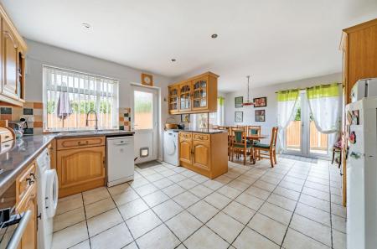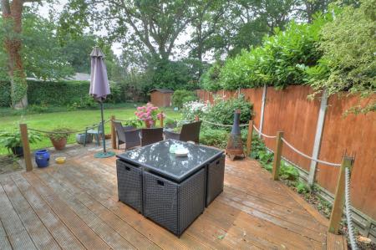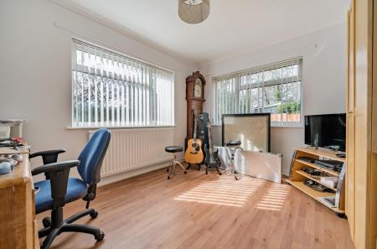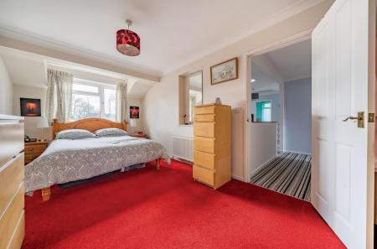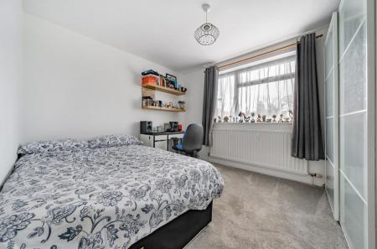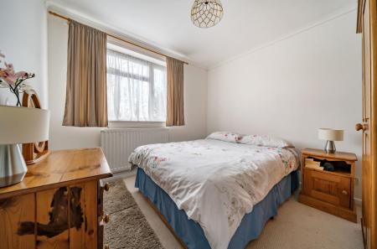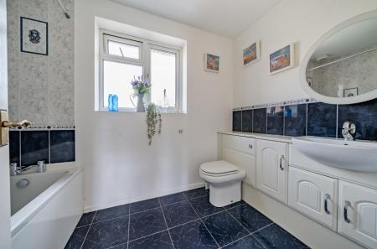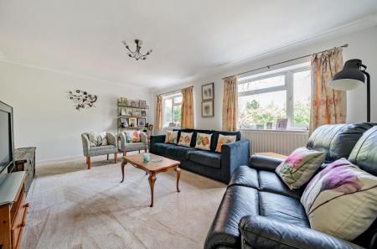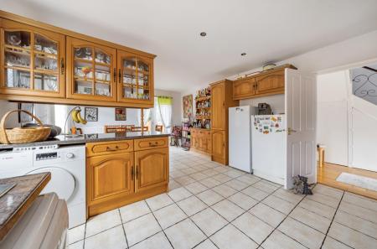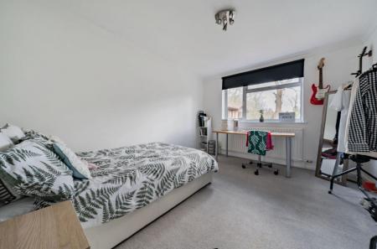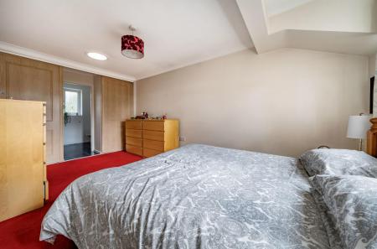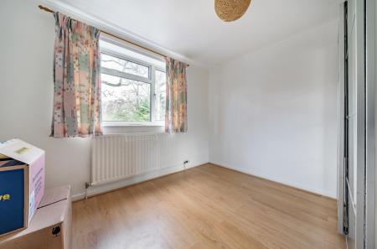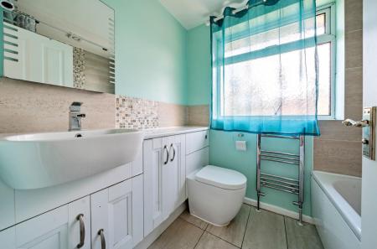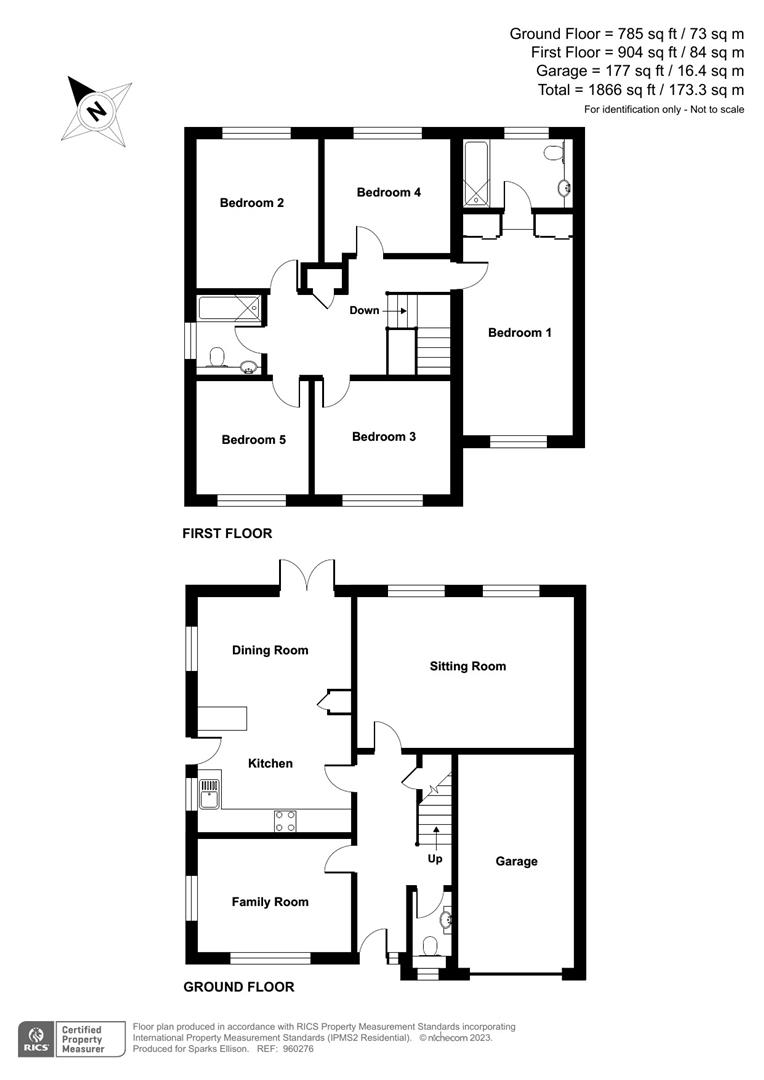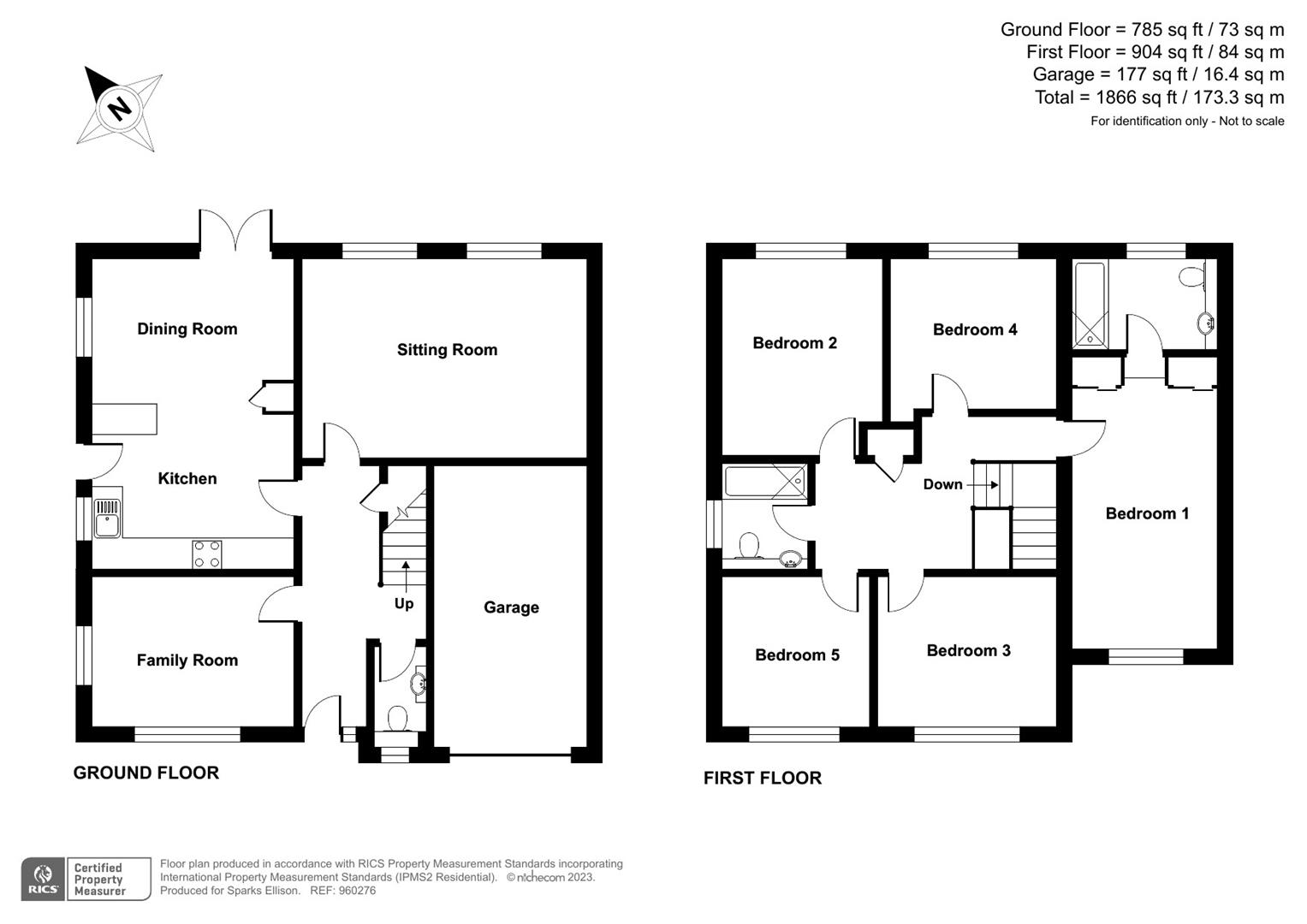5 Bedroom Detached House for sale in Chandler's Ford
A substantial five bedroom detached family home conveniently situated within walking distance of the centre of Chandlers Ford and all of it s amenities. The accommodation provides spacious well proportioned rooms highlighted by the 17'4" reception hall, 18'3" x 12'6" sitting room, 20'3" x 13' kitchen/dinning room and family room. On the first floor the main bedroom benefits from an en-suite with four further good sized bedrooms and family bathroom. Further attributes include excellent off street parking leading to the garage and a good sized garden to the side and attractive court yard/patio to the rear.
Accommodation -
Ground Floor -
Reception Hall - 17'4" x 7'11" (5.28m x 2.41m) Stairs to first floor with cupboard under, wooden floor.
Cloakroom: - White suite with chrome fitments comprising wash basin with cupboard under, wc, tiled floor.
Sitting Room: - 18'3" x 12'6" (5.56m x 3.81m)
Kitchen/Dining Room: - 20' x 13' (6.10m x 3.96m) Range of fitted units, electric double oven, electric hob with extractor hood over, space and plumbing for further appliances, tiled floor, space for table and chairs, double doors to outsdie.
Family Room: - 13' x 9'7" (3.96m x 2.92m)
First Floor -
Landing: - Hatch to loft space, airing cupboard.
Bedroom 1: - 16'5" x 9'4" (5.00m x 2.84m) Fitted wardrobes.
En-Suite: - 9'4" x 5'10" (2.84m x 1.78m) White suite with chrome fitments comprising panel bath with shower unit over, wash basin with cupboard under, wc, tiled floor.
Bedroom 2: - 12'7" x 10'6" (3.84m x 3.20m)
Bedroom 3: - 11'6" x 9'7" (3.51m x 2.92m)
Bedroom 4: - 10'5" x 9'6" (3.18m x 2.90m)
Bedroom 5: - 9'7" x 9'5" (2.92m x 2.87m)
Bathroom: - 6'10" x 5'6" (2.08m x 1.68m) White suite with chrome fitments comprising panel bath with mixer tap, separate shower unit over, wash basin with cupboard under, wc, tiled floor.
Outside -
Front: - To the front is a driveway affording parking for three to four cars with side gate to garden.
Side Garden: - To the side of the house is a good sized lawned area, sun deck and garden shed enclosed by hedging and fencing affording a pleasant south westerly aspect. This leads to the rear garden.
Rear Garden: - An attractive courtyard style paved area and planted borders enclosed by fencing.
Garage: - 16'2" x 10' (4.93m x 3.05m) Light and power, boiler
Other Information -
Tenure: - Freehold
Approximate Age: - 1960's
Approximate Area: - 1866sqft/173sqm (Including garage)
Sellers Position: - Looking for forward purchase
Heating: - Gas central heating
Windows: - UPVC double glazing
Infant/Junior School: - Chandler's Ford Infant School / Merdon Junior School
Secondary School: - Toynbee Secondary School
Local Council: - Eastleigh Borough Council - 02380 688000
Council Tax: - Band E
Agents Note: - If you have an offer accepted on a property we will need to, by law, conduct Anti Money Laundering Checks. There is a charge of £60 including vat for these checks regardless of the number of buyers involved.
Property Ref: 6224678_33899676
Similar Properties
Thetford Gardens, Valley Park, Chandler's Ford
4 Bedroom Detached House | £625,000
An impressive four bedroom detached family home situated in the sought after location of Valley Park. This home provides...
4 Bedroom Detached House | £625,000
Set back from Leigh Road, Chandler's Ford, this stunning new build detached house offers a perfect blend of modern livin...
Raglan Close, Valley Park, Chandler's Ford
5 Bedroom Detached House | £625,000
Located in Raglan Close this impressive detached family home offers a spacious layout with a sitting room, conservatory...
4 Bedroom Semi-Detached House | £650,000
Located on the highly desirable Castle Lane, this exquisite semi-detached house from the 1930s offers a delightful blend...
Bournemouth Road, Chandler's Ford
4 Bedroom Detached House | £650,000
An older style detached character home situated towards the southern end of Chandler's Ford providing convenient access...
Hookwater Road, Parish Of Ampfield, Chandler's Ford
4 Bedroom Detached House | £650,000
This wonderful light and bright detached family home is situated in a delightful and popular cul-de-sac within the Paris...

Sparks Ellison (Chandler's Ford)
Chandler's Ford, Hampshire, SO53 2GJ
How much is your home worth?
Use our short form to request a valuation of your property.
Request a Valuation
