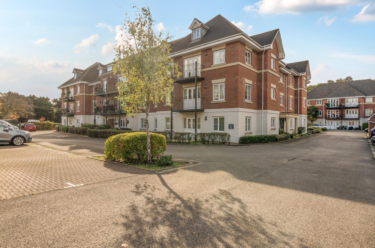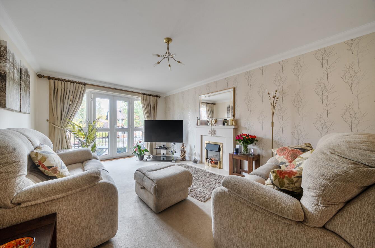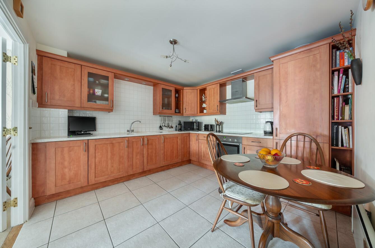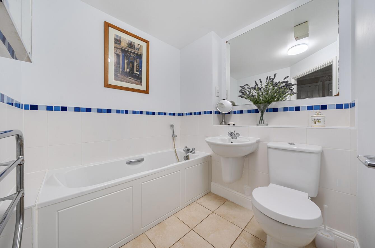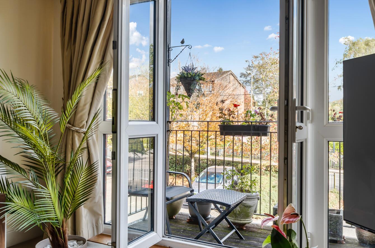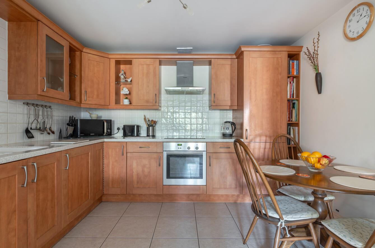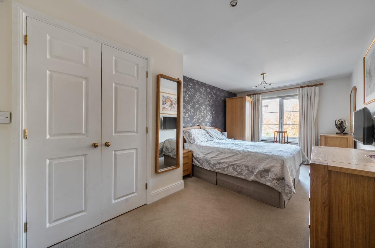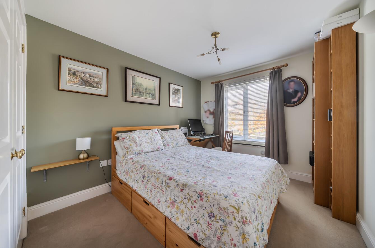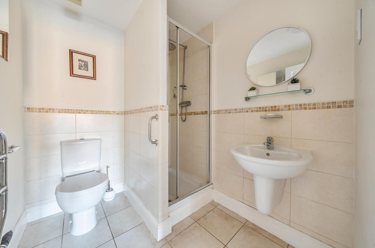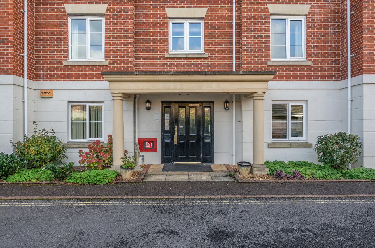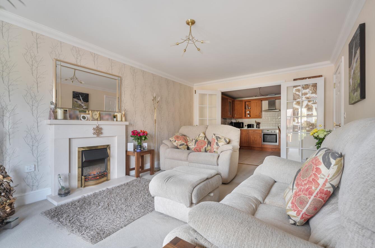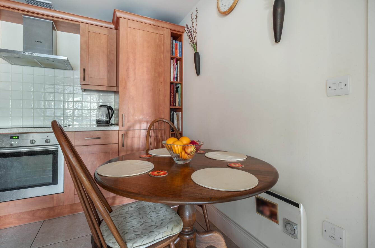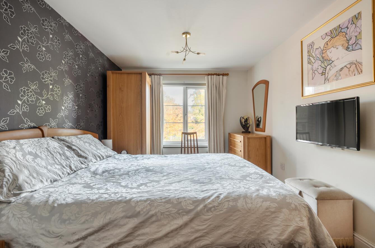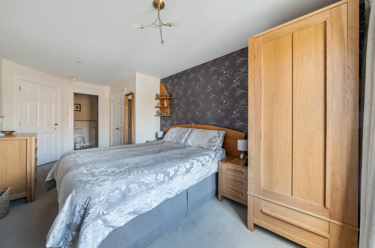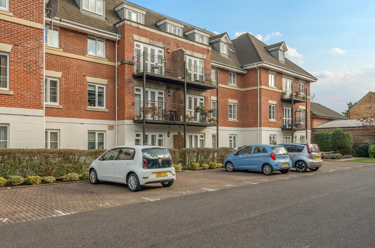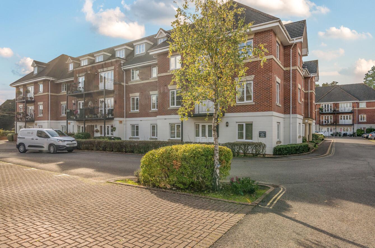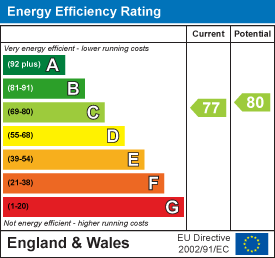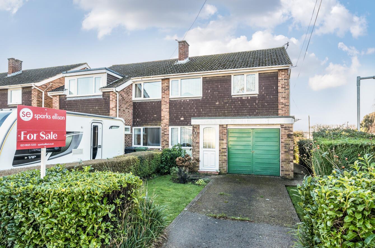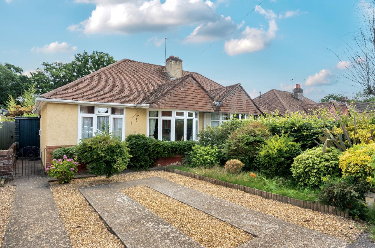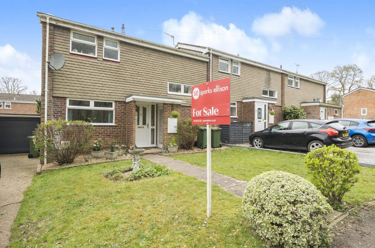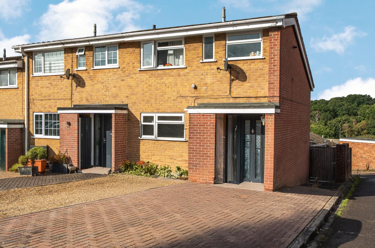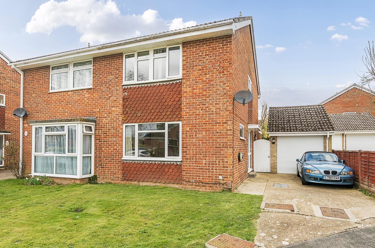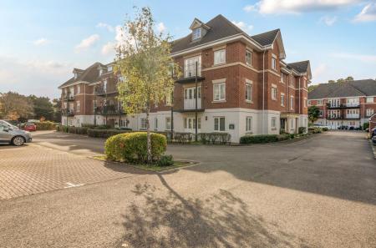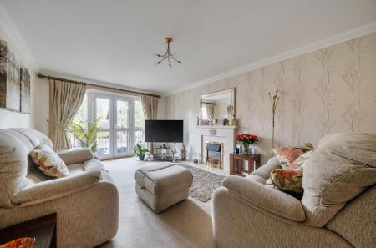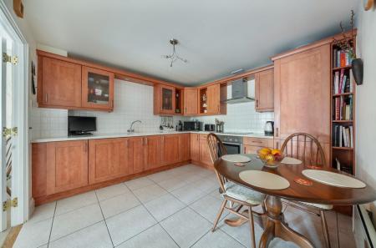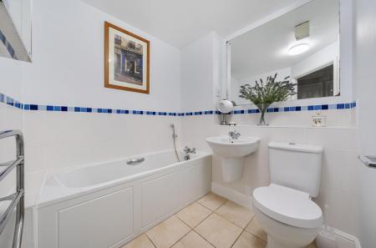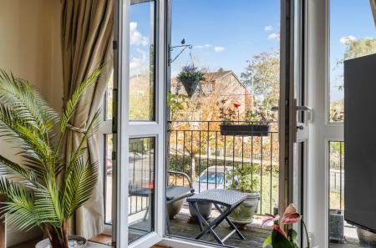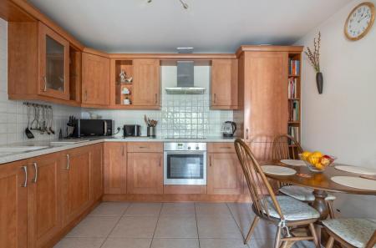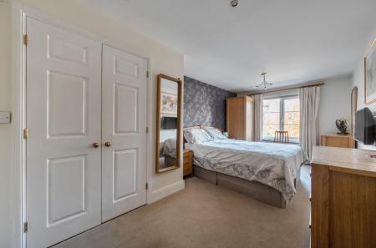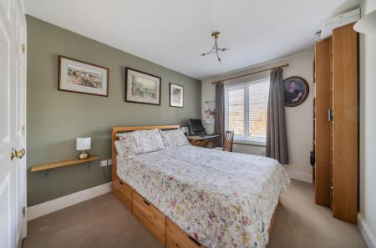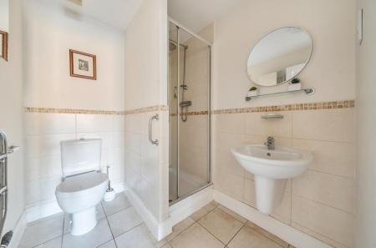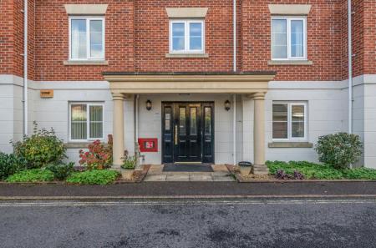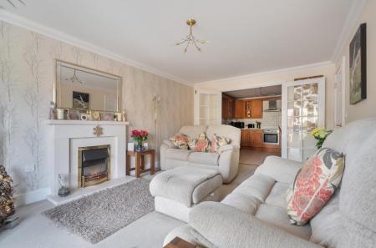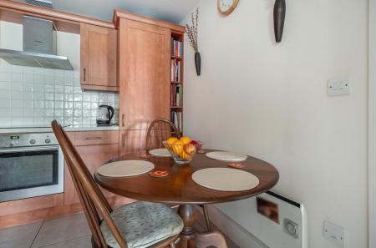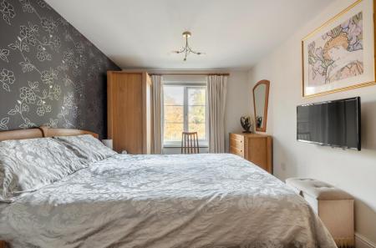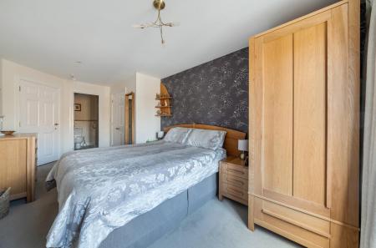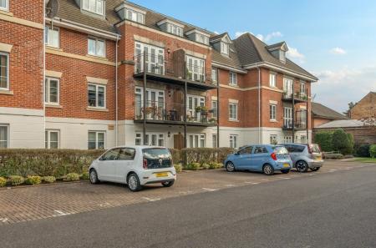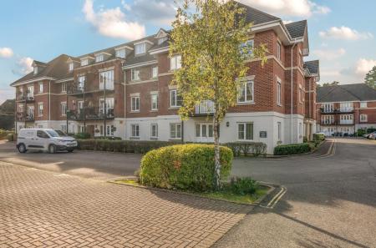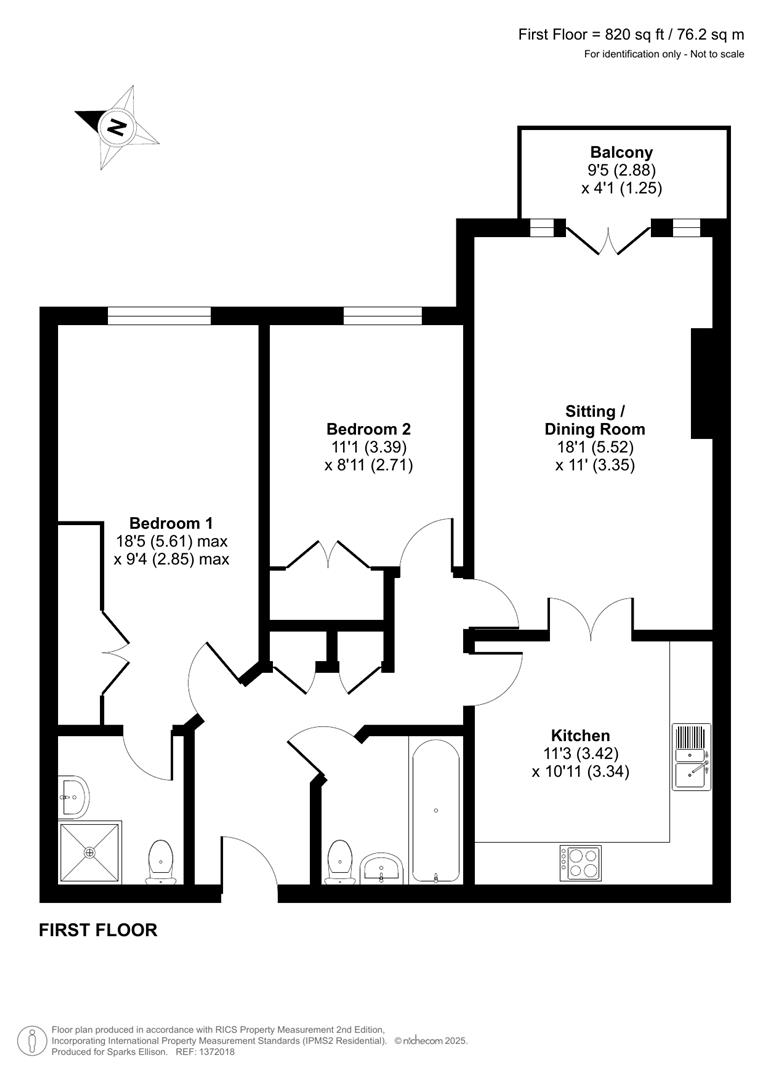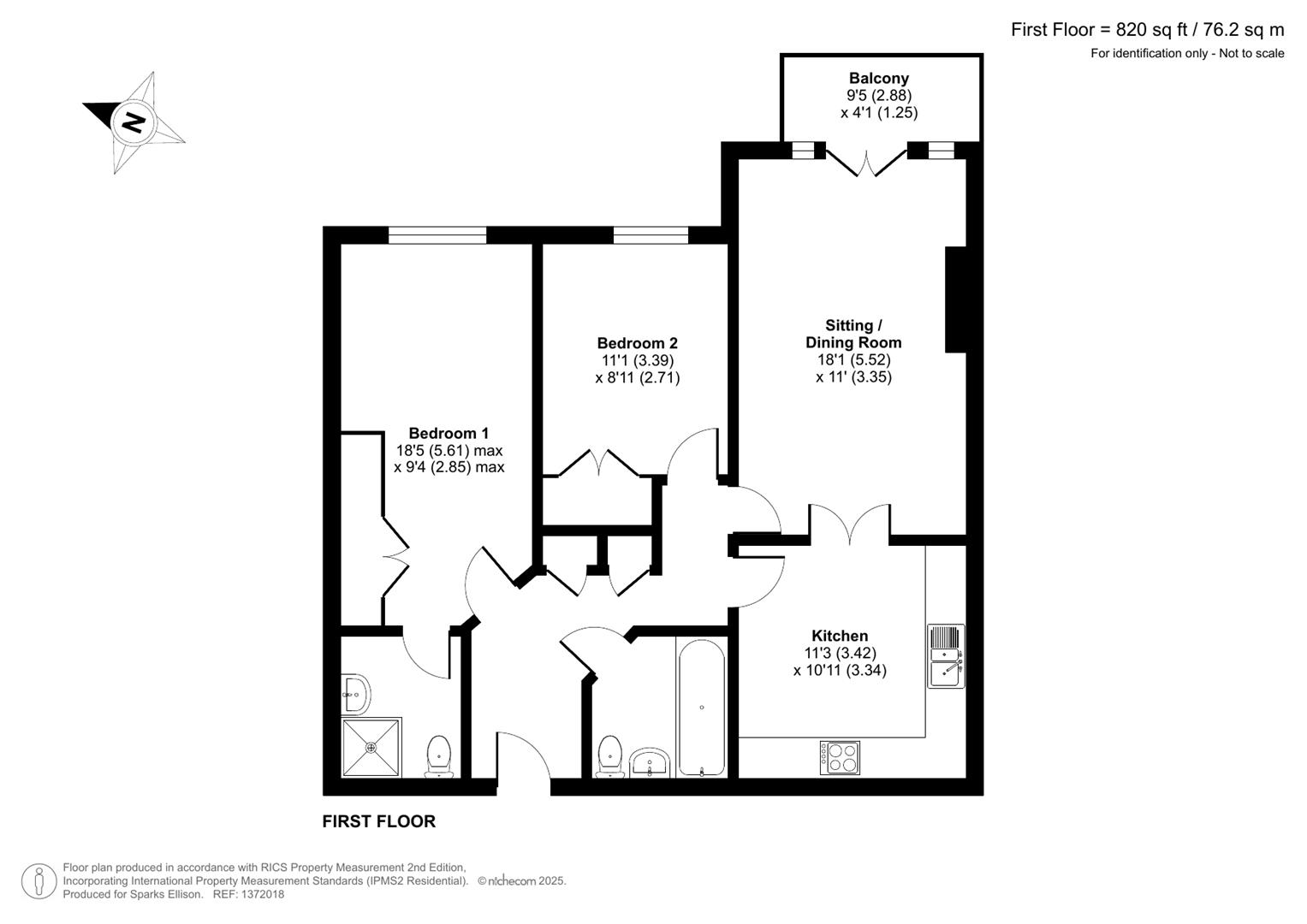2 Bedroom Flat for sale in Chandler's Ford
Located on Hursley Road, this spacious first-floor apartment forming part of a prestigious and highly desirable development offers a delightful blend of comfort and convenience. With two well-proportioned bedrooms, including an ensuite, this property is perfect for individuals or couples seeking a modern living space. The flat features a comprehensively fitted kitchen, and sitting room which opens onto a lovely balcony. The apartment is designed with practicality in mind, boasting a second bathroom for added convenience. Security is paramount, with a secure entry system ensuring peace of mind for residents. Additionally, the property benefits from lift access to all floors, making it easily accessible for everyone. Situated within walking distance of local shops and the railway station, this location is perfect for those who appreciate easy access to amenities and transport links. The property is also offered with no forward chain.
Accommodation -
Main Communal Entrance: - Accessed via security entry system with stairs and lift to all floors.
Reception Hall: - Airing cupboard, storage cupboard.
Sitting Room/Dining Room: - 18'1" x 11' (5.52m x 3.35m) Fireplace with electric fire, double doors to balcony.
Kitchen: - 11'3" x 10'11" (3.42m x 3.34m) A comprehensive range of fitted units, Corian worktops, electric oven, electric hob with extractor hood over, integrated fridge freezer and additional freezer, integrated washing machine, space for table and chairs, tiled floor.
Bedroom 1: - 18'5" x 9'4" (5.61m x 2.85m) Fitted wardrobe.
En-Suite Shower Room: - Suite comprising shower cubicle, wash basin, WC, tiled floor.
Bedroom 2: - 11'1" x 8'11" (3.39m x 2.71m) Fitted wardrobe.
Bathroom: - Suite comprising bath with mix tap and shower attachment, wash basin, WC, tiled floor.
Parking: - One allocated parking space, numerous visitor parking spaces.
Other Information -
Tenure: - Leasehold
Term Of Lease: - 125 years from 2005
Ground Rent: - £247.09 - Jan 2026
Maintenance Charge: - £2,203.61 per annum - Two instalments January & July
Approximate Age: - 2005
Approximate Area: - 820sqft/76.2sqm
Sellers Position: - No forward chain
Heating: - Electric
Windows: - UPVC double glazed windows
Infant/Junior School: - Chandler's Ford Infant/Merdon Junior School
Secondary School: - Toynbee Secondary School
Council Tax: - Band C
Local Council: - Eastleigh Borough Council - 02380 688000
Agents Note: - If you have an offer accepted on a property we will need to, by law, conduct Anti Money Laundering Checks. There is a charge of £60 including vat for these checks regardless of the number of buyers involved.
Property Ref: 6224678_34267495
Similar Properties
Oakmount Road, Chandler's Ford
3 Bedroom Semi-Detached House | £325,000
A conveniently situated three bedroom semi-detached home offered for sale with no forward chain, that would also benefit...
Mead Road, Chandler's Ford, Eastleigh
2 Bedroom Semi-Detached Bungalow | £325,000
This delightful two-bedroom semi-detached bungalow presents an excellent opportunity for those seeking a comfortable and...
Claudius Gardens, Chandler's Ford
3 Bedroom End of Terrace House | £325,000
A three bedroom end of terrace home offered for sale with no forward chain. The property is conveniently situated within...
3 Bedroom End of Terrace House | £335,000
A deceptively spacious three bedroom end of terrace property with a split level design and situated in a cul de sac loca...
Bodycoats Road, Chandler's Ford
3 Bedroom Detached Bungalow | £350,000
1950's three bedroom detached bungalow conveniently situated within walking distance to the centre of Chandler's Ford, C...
3 Bedroom Semi-Detached House | Offers in excess of £350,000
Nestled in Loughwood Close, Boyatt Wood, this wonderful semi-detached house offers three generously sized bedrooms and a...

Sparks Ellison (Chandler's Ford)
Chandler's Ford, Hampshire, SO53 2GJ
How much is your home worth?
Use our short form to request a valuation of your property.
Request a Valuation
