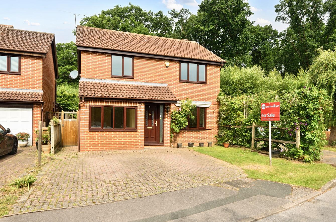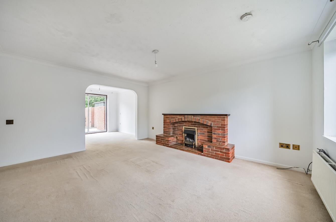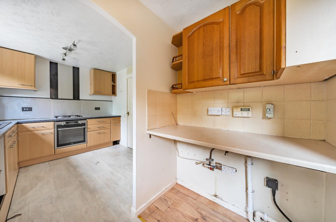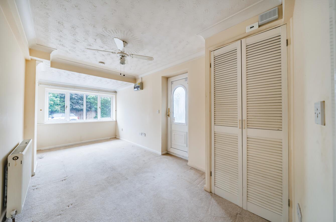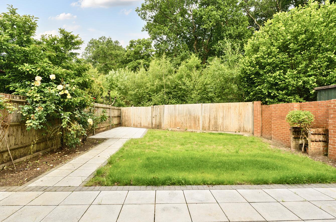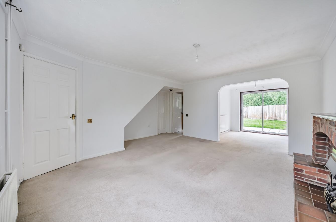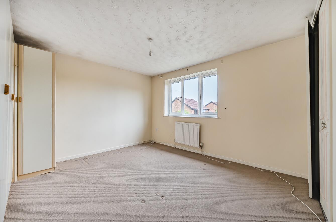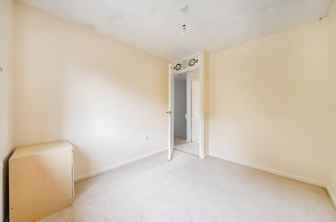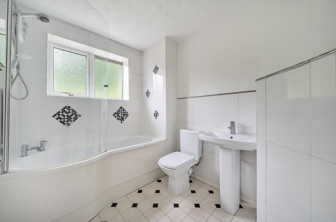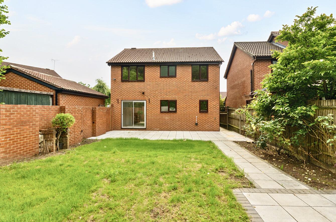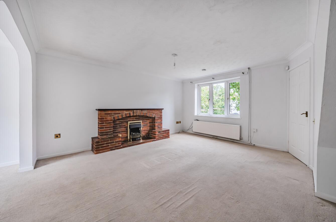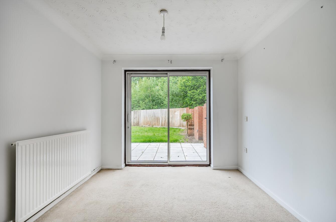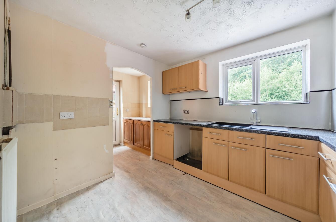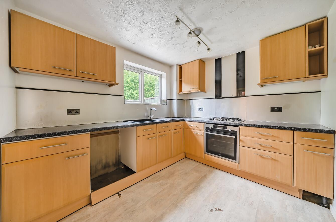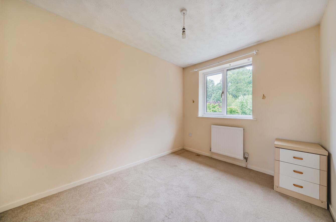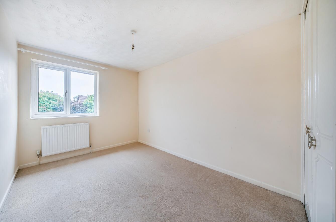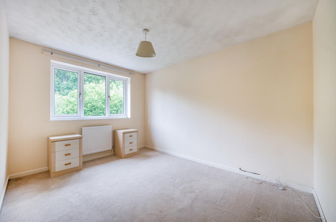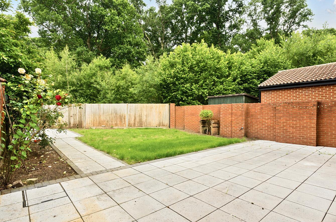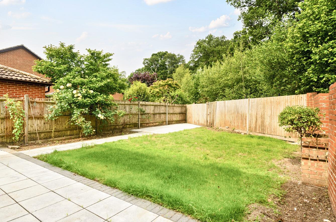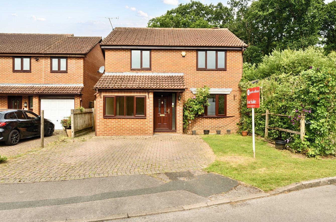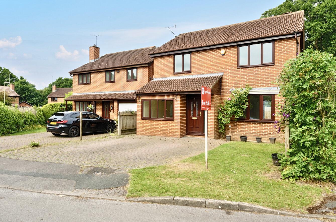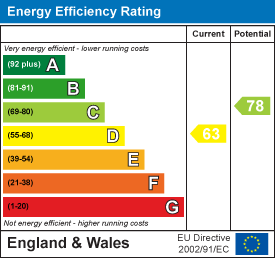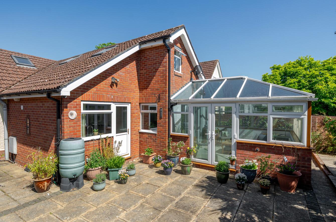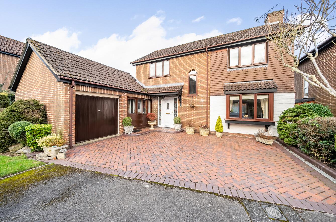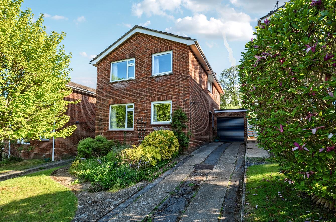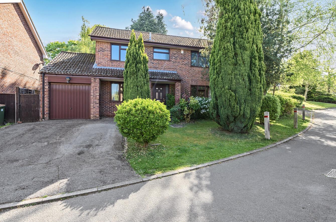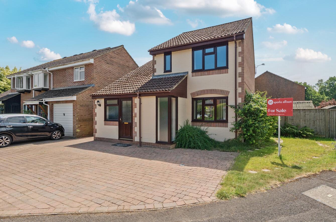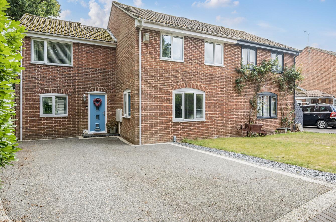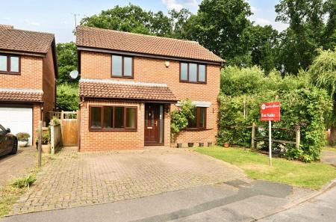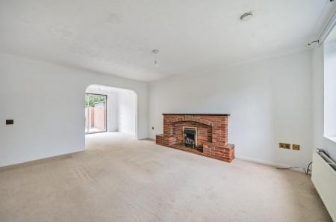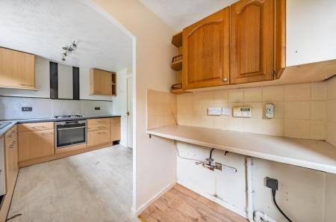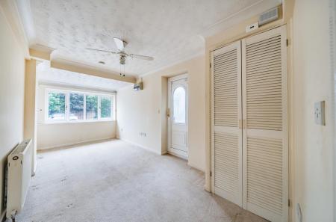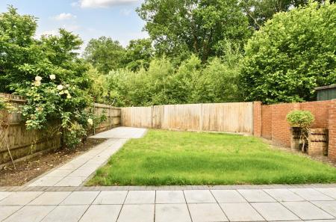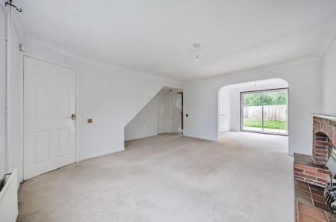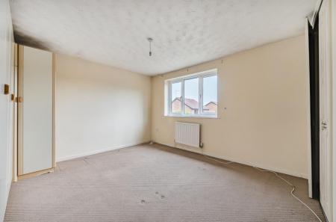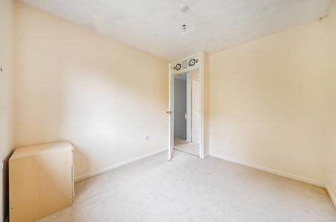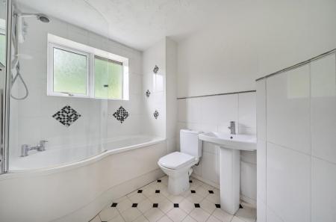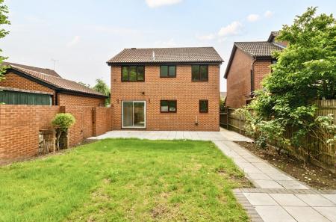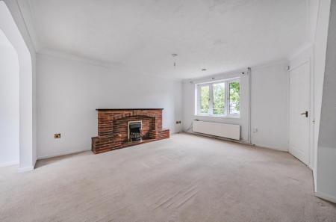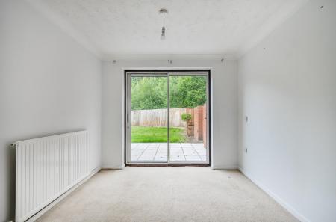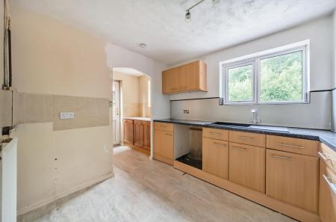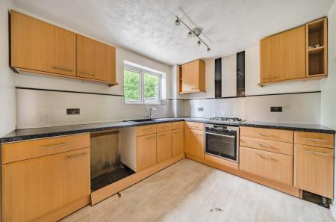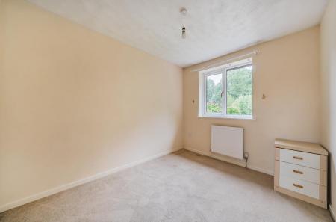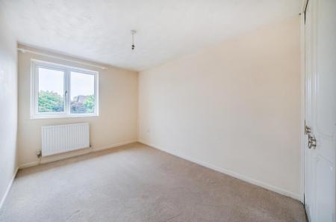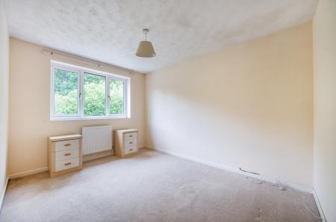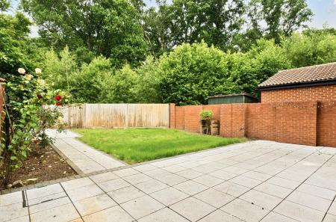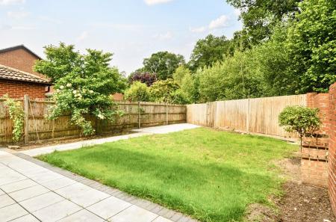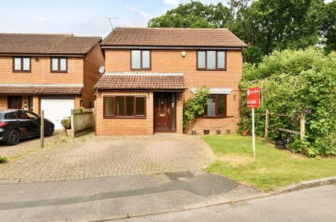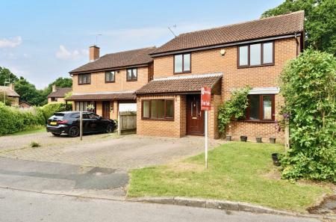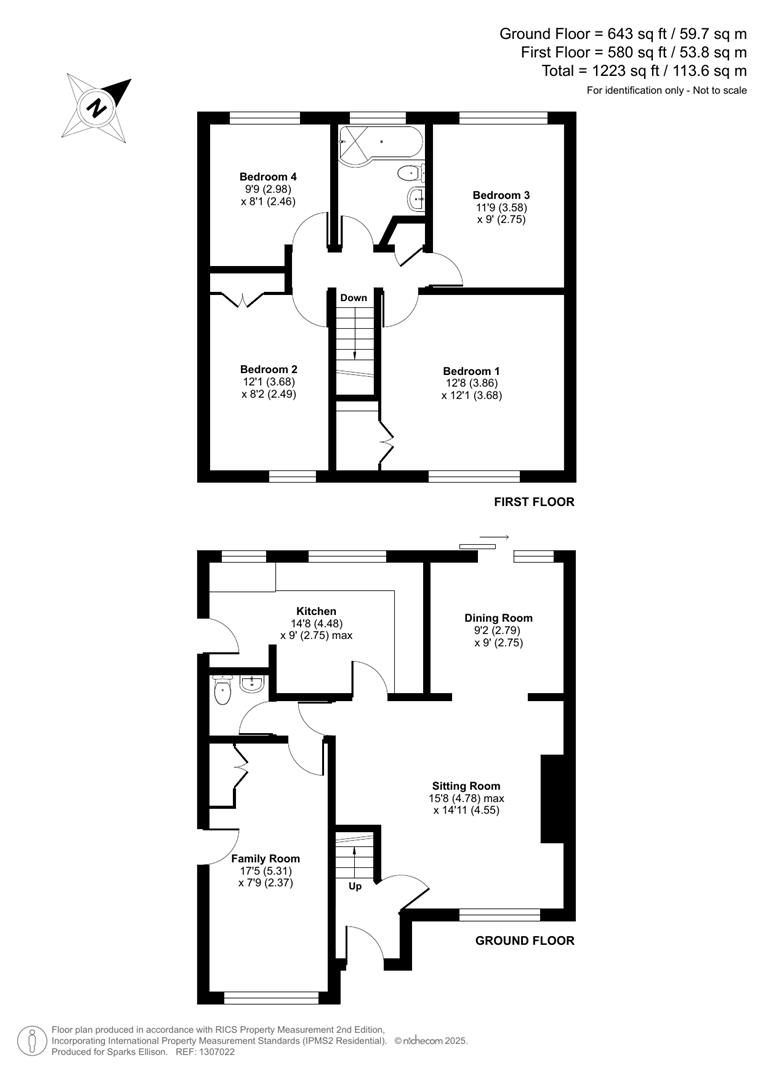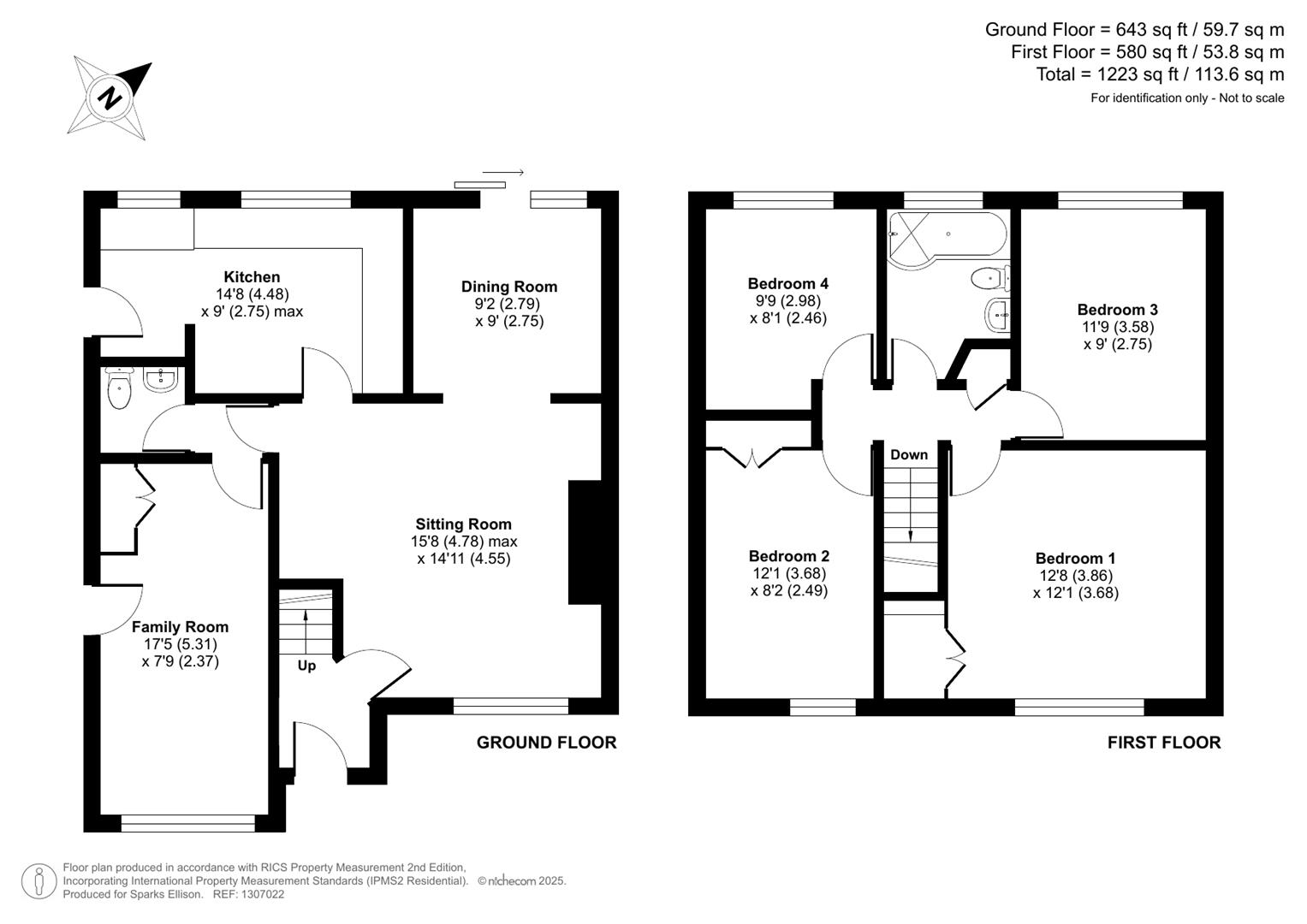4 Bedroom Detached House for sale in Chandler's Ford
A four bedroom detached home pleasantly situated in a cul-de-sac on the edge of Valley Park, backing onto woodland affording a pleasant rear garden with westerly aspect. The property is offered for sale with no forward chain and would benefit from updating throughout. The ground floor provides spacious accommodation with the garage previously converted to another living space and on the first floor, four good sized bedrooms and family bathroom. Tyme Close is conveniently placed within walking distance to local woodland walks, shops and amenities in Pilgrims Close together with a public house and local St Francis school.
Accommodation -
Ground Floor -
Entrance Hall: - Stairs to first floor.
Sitting Room: - 15'8" x 14'11" (4.78m x 4.55m) Fireplace
Dining Room: - 9'2" x 9' (2.79m x 2.75) Patio doors to rear garden.
Kitchen: - 14'8" x 9' (4.48m x 2.75m) Range of units, oven and hob, space for further appliances.
Utility Area: - Space and plumbing for appliances door to rear garden.
Inner Lobby: -
Family Room: - 17'5" x 7'9" (5.31m x 2.37m) Cupboard housing boiler, door to outside.
Cloakroom: - Wash basin, WC.
First Floor -
Landing: - Hatch to loft space, airing cupboard.
Bedroom 1: - 12'8" x 12'1" (3.86m x 3.68m) Built in wardrobe.
Bedroom 2: - 12'1" x 8'2" (3.68m x 2.49m) Built in wardrobe.
Bedroom 3: - 11'9" x 9' (3.58m x 2.75m)
Bedroom 4: - 9'9" x 8'1" (2.98m x 2.46m)
Bathroom: - Modern suite comprising P shaped bath with mixer tap, separate shower unit over and glazed screen, wash basin WC.
Outside -
Front: - To the front of the property is a brick paved driveway affording parking for two/three vehicles, adjacent lawn area, side path to rear garden.
Rear Garden: - Approximately 33' x 28' (average measurement) Adjoining the house is a full width paved terrace and pathway to a further patio area, lawned area, mature rose, border enclosed by walling and fencing.
Other Information -
Tenure: - Freehold
Approximate Area: - 1987
Approximate Area: - 1223sqft/113.6sqm
Sellers Position: - No forward chain
Heating: - Gas central heating
Windows: - UPVC double glazing
Loft Space: - Partially boarded with ladder and light connected
Infant/Junior School: - St Francis C of E School
Secondary School: - Toynbee Secondary School
Local Council: - Test Valley Borough Council - 01264 368000
Council Tax: - Band E
Property Ref: 6224678_33986576
Similar Properties
3 Bedroom Detached Bungalow | £475,000
A beautifully presented, and deceptively spacious, three bedroom chalet bungalow situated towards the southern end of Ch...
Tees Close, Valley Park, Chandler's Ford
3 Bedroom Detached House | £475,000
A modern three bedroom detached family home situated in a popular cul de sac location within the well regarded Valley Pa...
Ashdown Close, Hiltingbury, Chandler's Ford
3 Bedroom Detached House | £475,000
A detached three bedroom family home situated in a popular cul de sac location close to Hocombe Mead Nature Reserve alon...
Avonborne Way, North Millers Dale, Chandler's Ford
4 Bedroom Detached House | £489,950
A four bedroom detached home situated on the popular North Millers Dale development which itself benefits from a gastro...
Swanton Gardens, Chandler's Ford
4 Bedroom Detached House | £489,950
An impressive three/four bedroom detached home affording spacious well proportioned accommodation set within this quiet...
Swanton Gardens, South Millers Dale, Chandler's Ford
4 Bedroom Semi-Detached House | £500,000
A magnificent four bedroom semi detached family home impeccably finished throughout with a stylish interior and host of...

Sparks Ellison (Chandler's Ford)
Chandler's Ford, Hampshire, SO53 2GJ
How much is your home worth?
Use our short form to request a valuation of your property.
Request a Valuation
