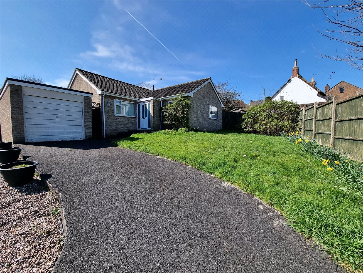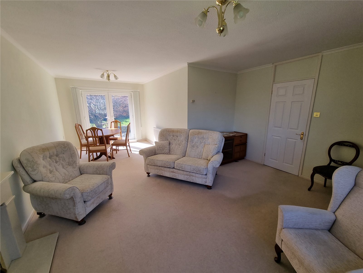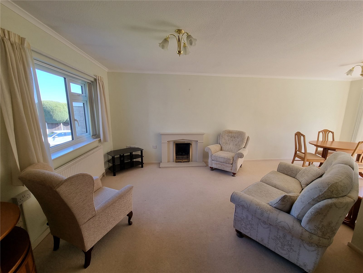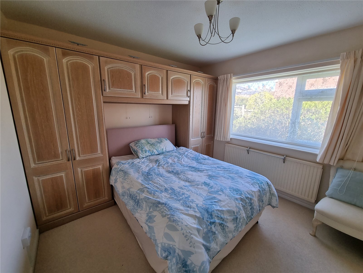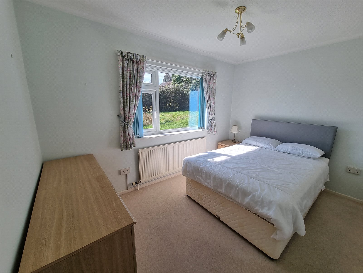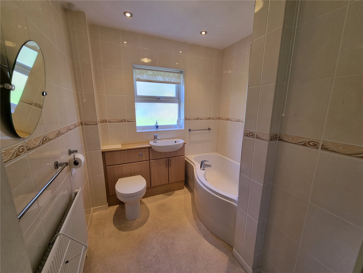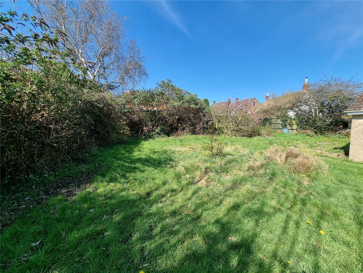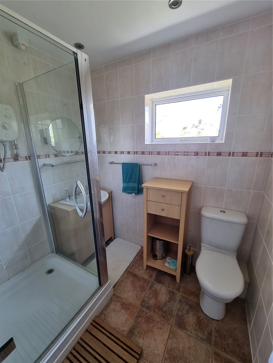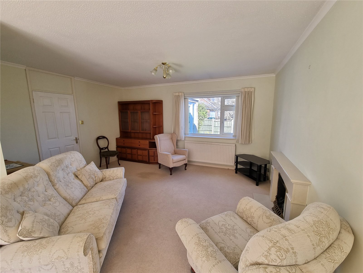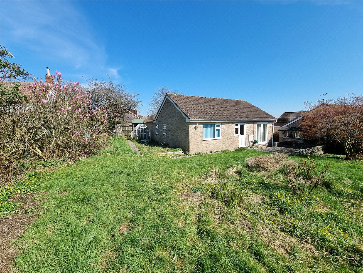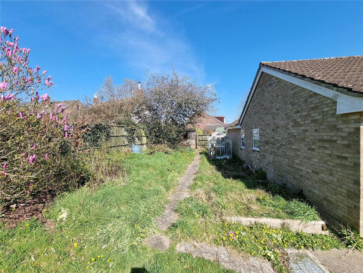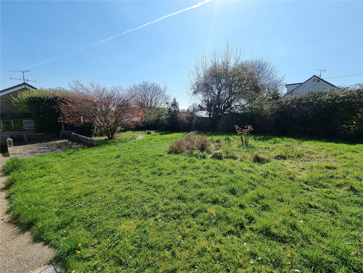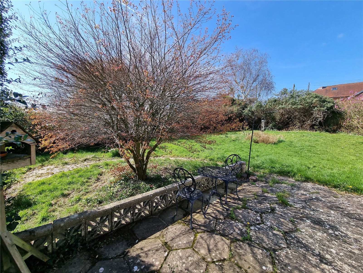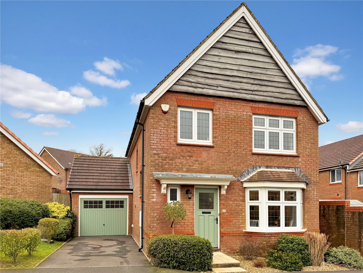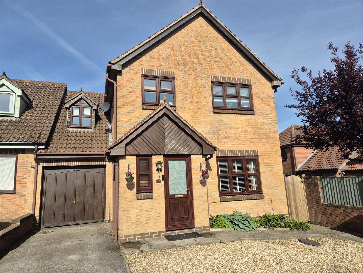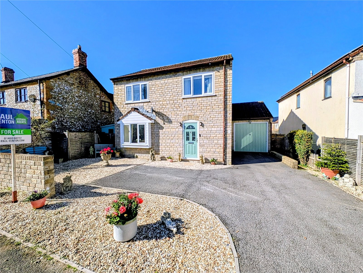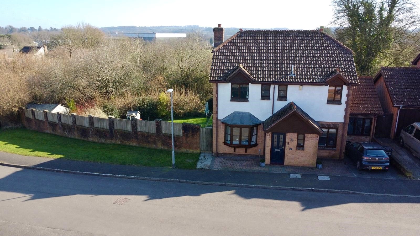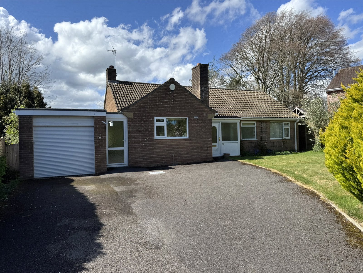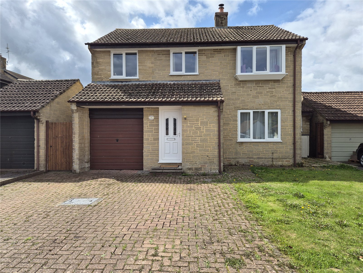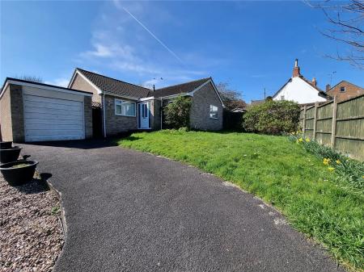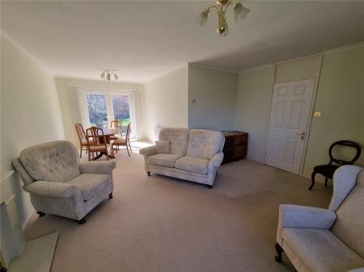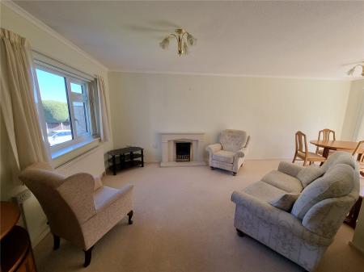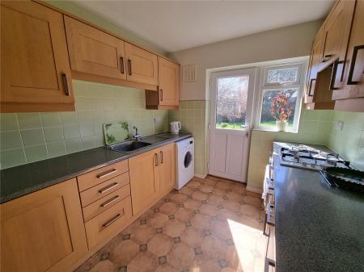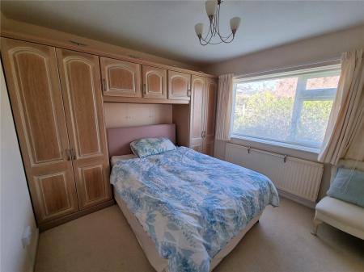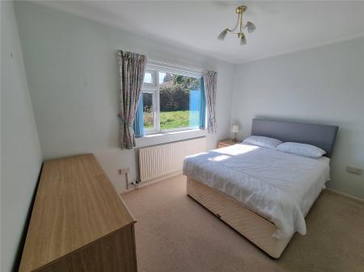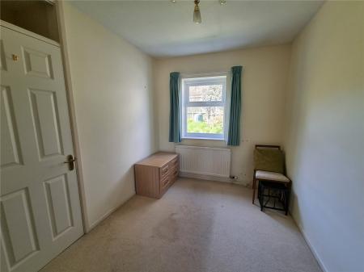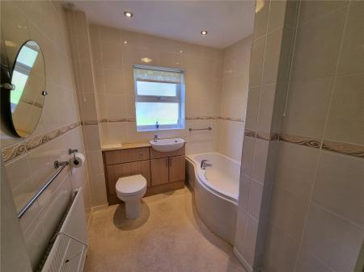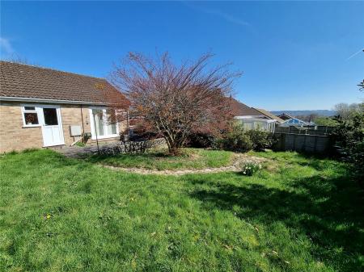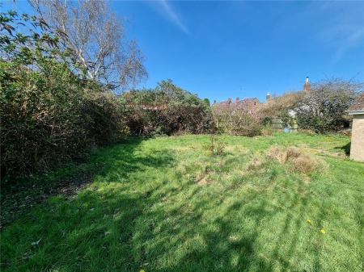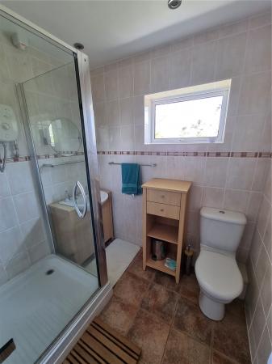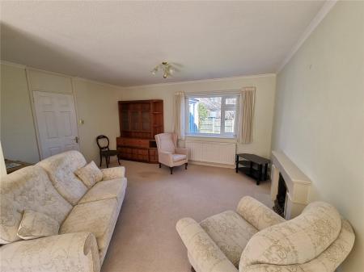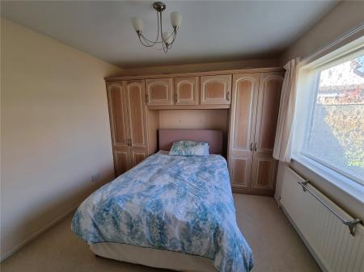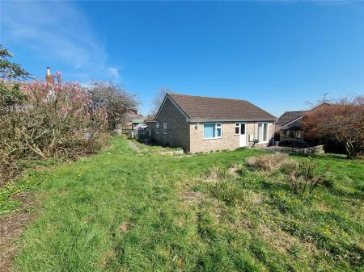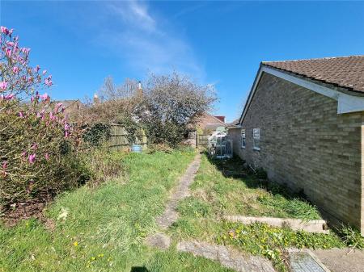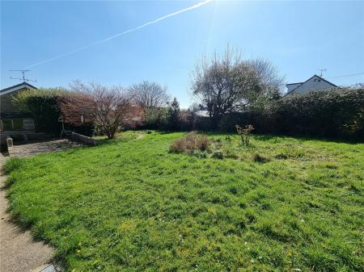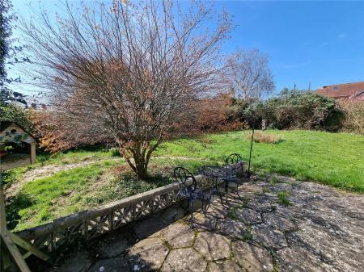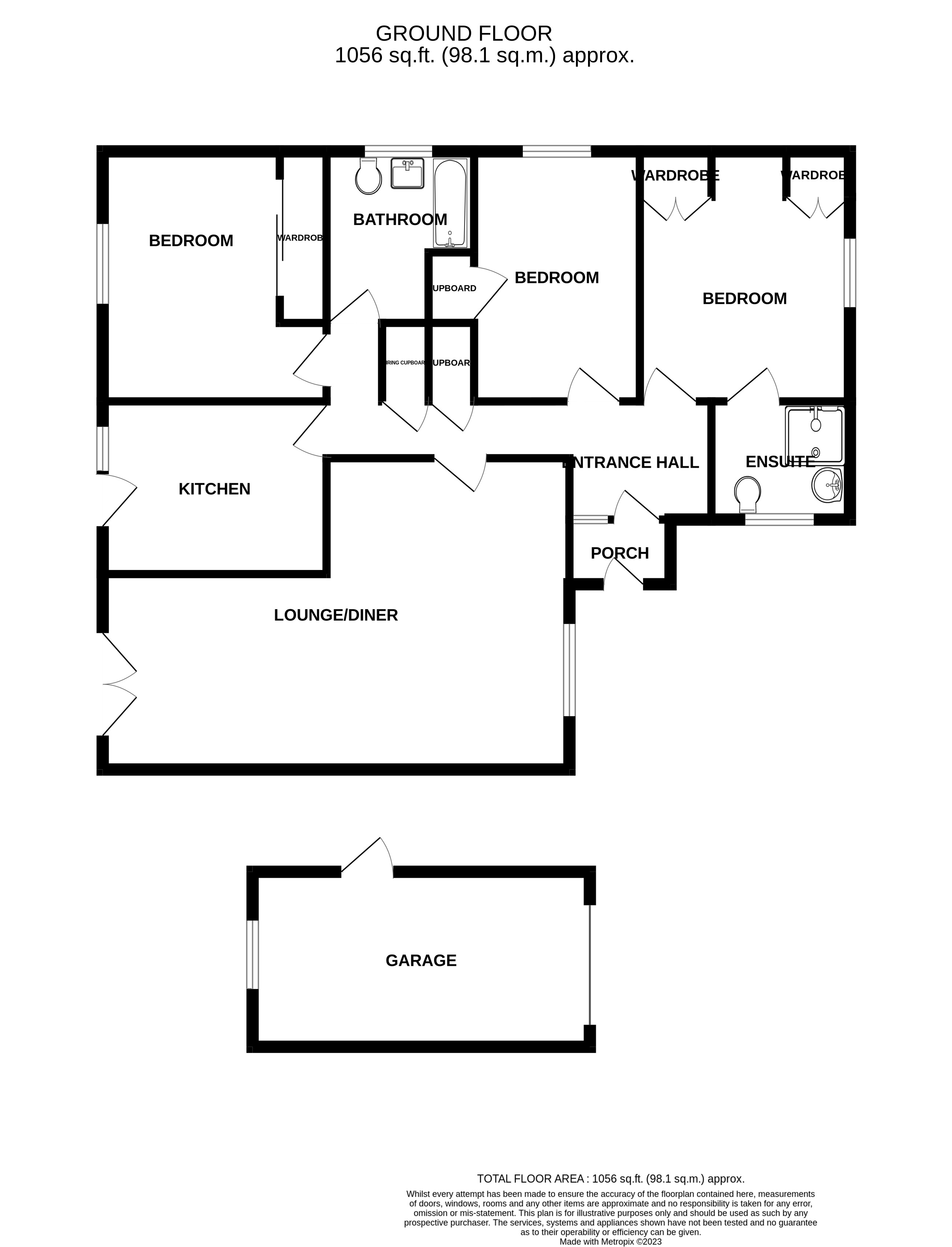3 Bedroom Detached Bungalow for sale in Chard
A three bedroom detached bungalow set in a large corner plot located in the sought after location of Glynswood. Accommodation comprises entrance porch, entrance hallway, master bedroom with en-suite shower room and a further two bedrooms. Lounge/diner with French doors leading out to the garden, fitted kitchen and family bathroom. Garage, driveway, gas central heating and uPVC double glazing. NO ONWARD CHAIN.
An internal viewing is highly recommended to fully appreciate the size of the plot.
Entrance Porch uPVC double glazed front door and further door to:
Entrance Hallway Built in airing cupboard with tank and slatted shelf and a further built in storage cupboard housing gas central heating boiler. Loft access, radiator and doors to all rooms.
Lounge/Diner 22'6" (6.85m) x 14'10" (4.53m) narrowing to 9'4" (2.84m). Radiator, fireplace with gas fire, uPVC double glazed window to the front aspect and uPVC double glazed French doors to garden.
Kitchen 10'9" x 8'4" (3.28m x 2.54m). Fitted with a range of matching wall and base units with adjoining work top preparation surface with inset stainless steel sink and drainer with mixer tap over complemented by tiled splash backs. Fitted oven with gas hob and cooker hood over. Appliance spaces for washing machine and fridge/freezer. Radiator, uPVC double glazed window and uPVC double glazed door giving access to the rear garden.
Master Bedroom 12' x 10'2" (3.66m x 3.1m). With a selection of fitted furniture, radiator and uPVC double glazed window.
En-Suite Shower Room Benefiting a three piece suite consisting of a shower cubicle, low level W.C and wash hand basin with storage below. Wall mounted shaving point, fully tiled, ceramic tiled flooring with under floor heating, heated towel rail and uPVC double glazed window.
Bedroom Two 11'11" (3.63m) x 8'5" (2.57m) excluding built in wardrobe. Radiator, built in wardrobes and uPVC double glazed window.
Bedroom Three 12' x 7'10" (3.66m x 2.4m). Radiator, built in storage cupboard and uPVC double glazed window.
Family Bathroom Benefiting a three piece suite consisting of a panelled bath with shower over, W.C and wash hand basin with storage below. Fully tiled, radiator and uPVC double glazed window.
Outside The front of the property is approached by a tarmac driveway providing off street parking leading to the garage with a good size lawn area to the front and side. Gate giving access to the rear garden. The large rear garden predominately is laid to lawn with a patio area, a variation of mature shrubs, hedging and trees. There is scope to extend the property ( subject to all necessary consents)
Garage 16'2" x 8'4" (4.93m x 2.54m). With up and over door, window and door giving access to the garden.
Important Information
- This is a Freehold property.
Property Ref: 131978_PFE230018
Similar Properties
Wambrook Place, Chard, Somerset, TA20
3 Bedroom Detached House | £365,000
A extremely well presented three bedroom detached modern home with garage, gardens and parking situated within the popul...
Cook Avenue, Chard, Somerset, TA20
4 Bedroom Semi-Detached House | £360,000
NO ONWARD CHAIN. Paul Fenton Estate Agents are delighted to offer to the market this four bedroom family home located wi...
Broadoak, Horton, Ilminster, Somerset, TA19
3 Bedroom Detached House | £357,500
Charming Three-Bedroom Detached Home in Heart of the Village � Garage, Gardens & ConservatoryNestled in a qu...
Cook Avenue, Chard, Somerset, TA20
4 Bedroom Detached House | £375,000
A beautifully presented four bedroom detached property with good size garden situated on the popular Lordleaze developme...
Monmouth Court, Chard, Somerset, TA20
3 Bedroom Detached Bungalow | £375,000
Tucked away within a small private cul-de-sac within one of Chard Towns' most desirable postcodes, we are delighted to b...
Manor Farm, Chard, Somerset, TA20
4 Bedroom Detached House | £385,000
A four bedroom detached property which has been much improved by the current owner and particularly features a stunning...

Paul Fenton Estate Agents (Chard)
34 Fore Street, Chard, Somerset, TA20 1PT
How much is your home worth?
Use our short form to request a valuation of your property.
Request a Valuation
