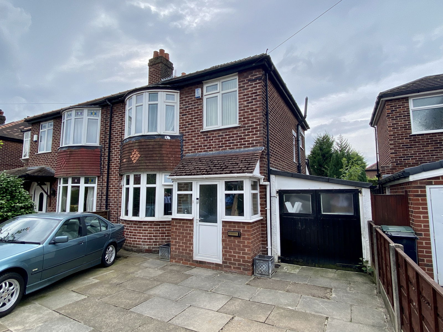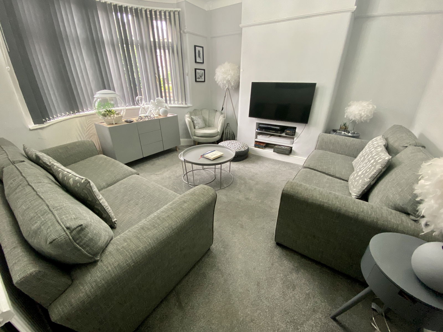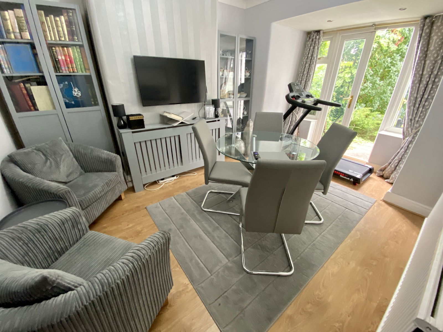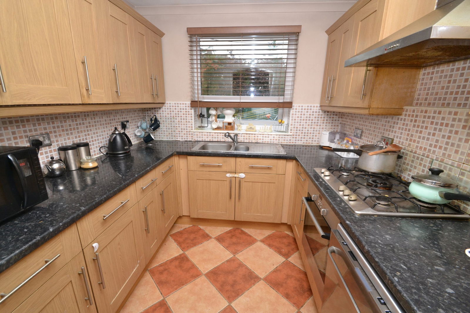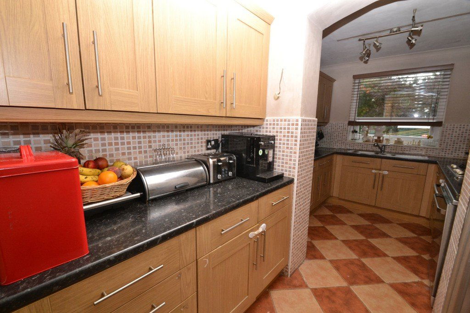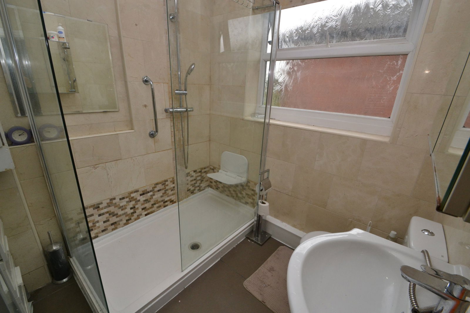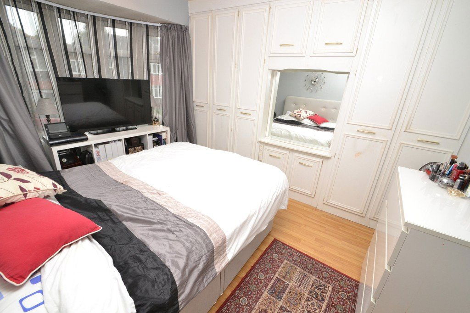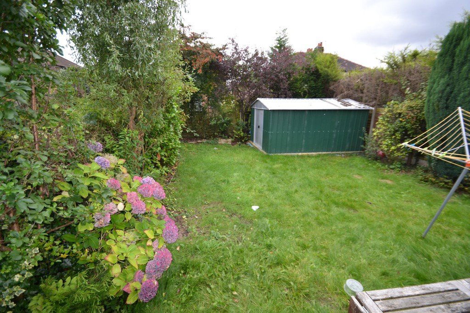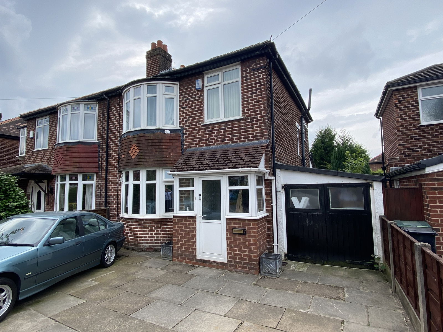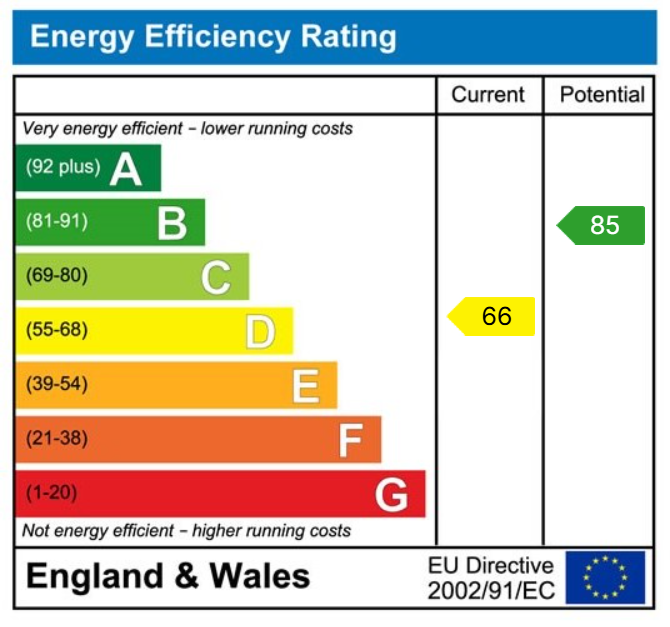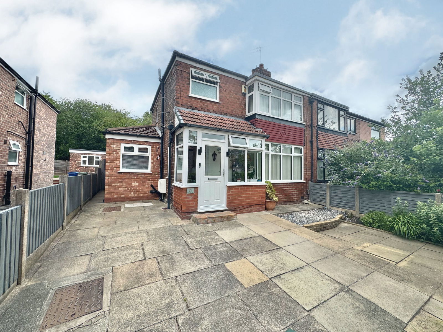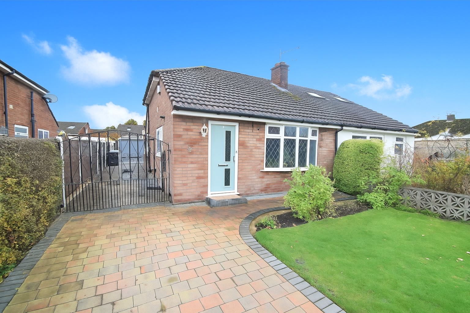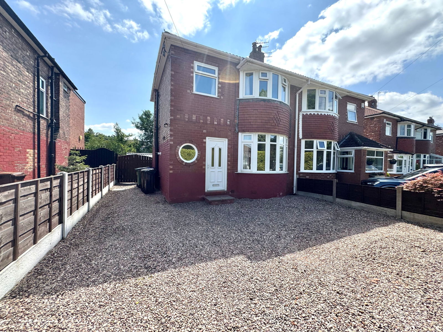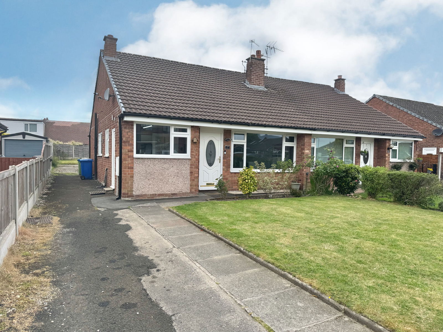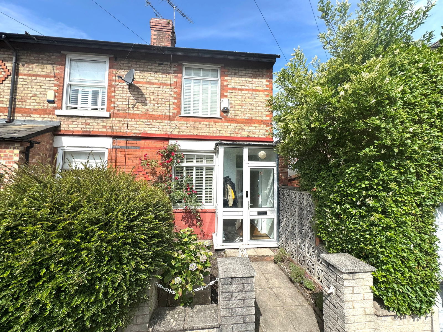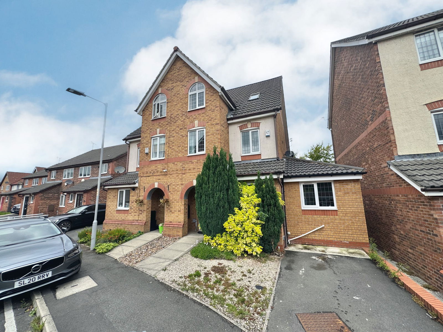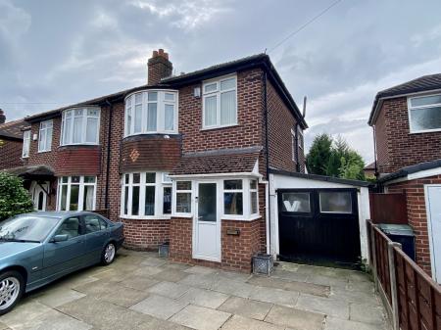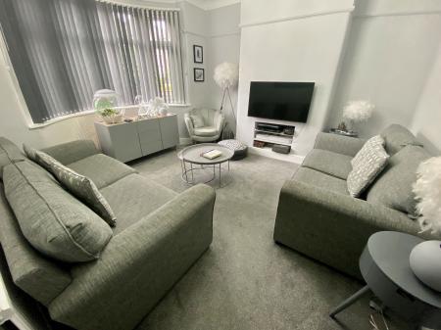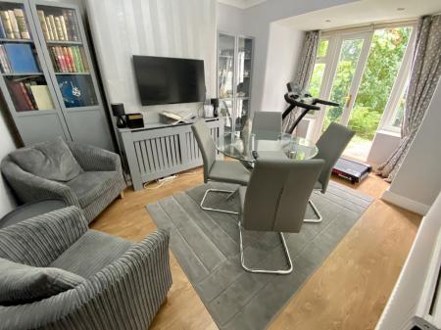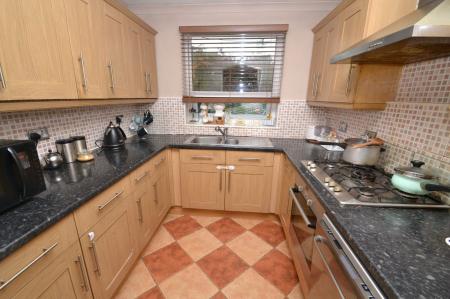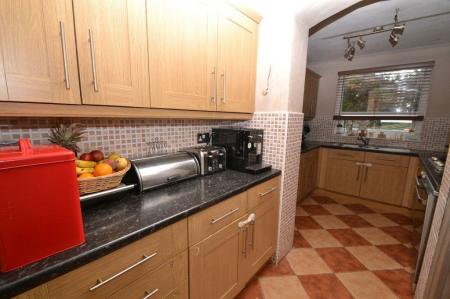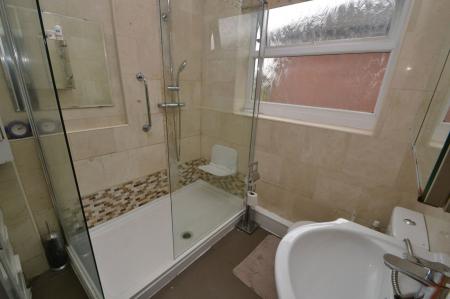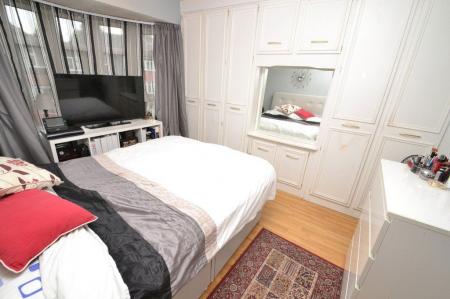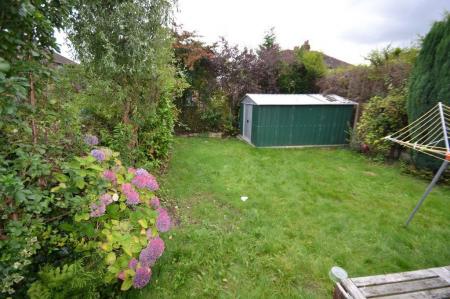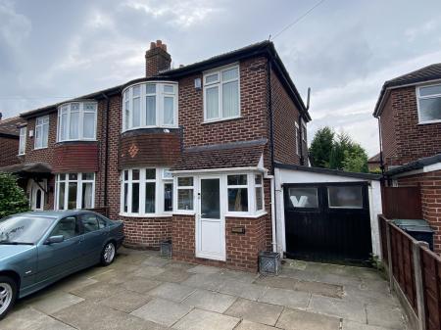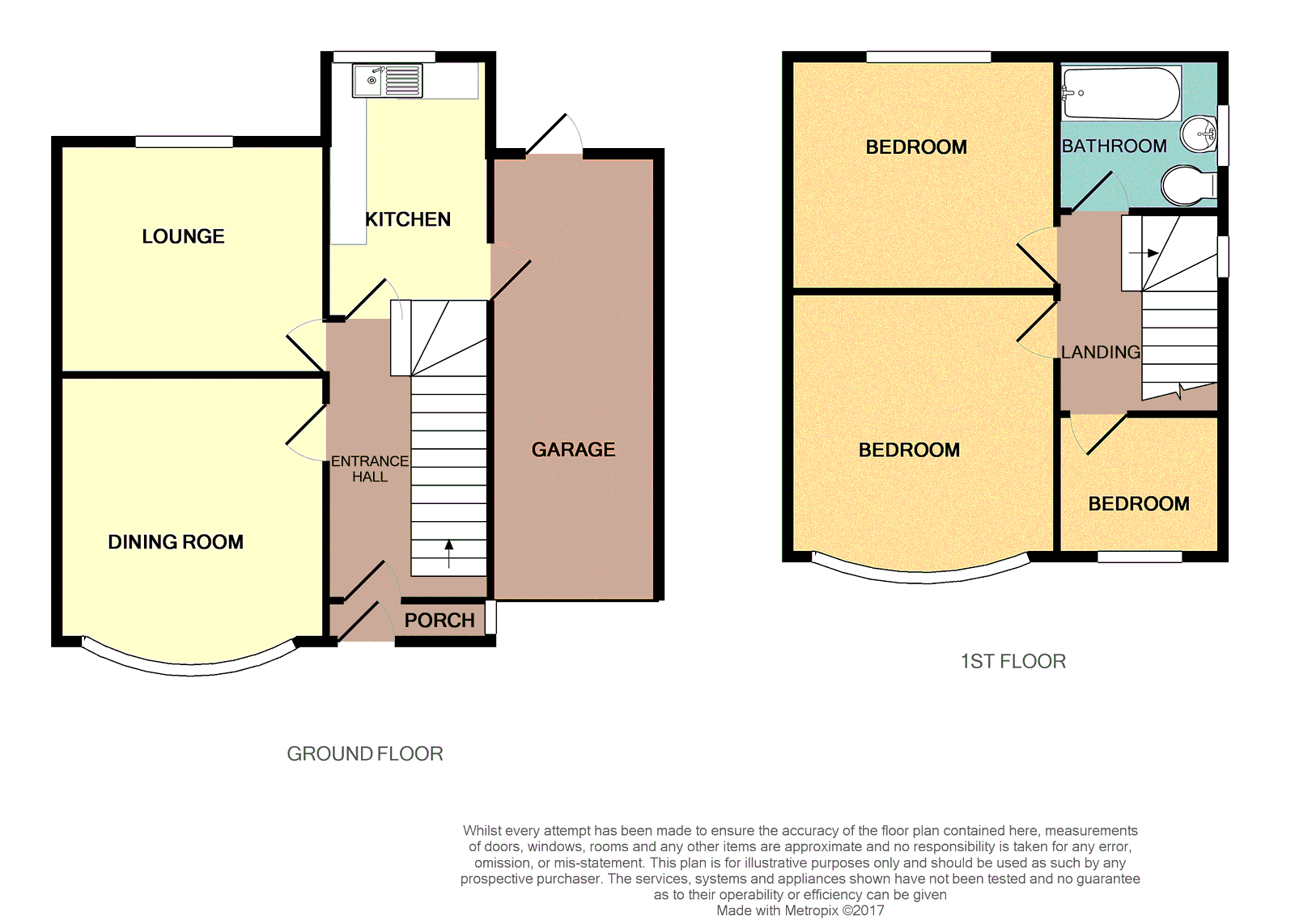- Bay fronted semi-detached
- Two reception rooms
- South facing rear garden
- Easy reach to Gatley village centre
- EPC Rating - D
3 Bedroom Semi-Detached House for sale in Cheadle
DESCRIPTION Well-presented and enjoying a Southerly rear aspect, an attractive bay fronted semi-detached property, well worth an early viewing. The accommodation benefits from Upvc double glazing and in brief, the gas centrally heated accommodation comprises, enclosed entrance porch, hall, cloakroom with w.c. attractive lounge, separate dining room, re-fitted kitchen, three bedrooms and family bathroom with white suite. In addition, there is an adjoining single garage. Outside and to the front of the property there is a good-sized paved hard-standing providing off-road parking facilities. To the rear, there is a pleasant mainly lawned garden with paved patio area and well stocked borders. Attractive bay fronted semi - viewing recommended!
LOCATION Lloyd Avenue forms part of a mature, popular residential area situated approximately half a mile from Gatley village centre and railway station. Gatley offers a good range of shopping facilities catering for most everyday requirements and in addition, John Lewis and Sainsbury's superstores can be found approximately a mile and a half away at Cheadle Royal.
DIRECTIONS From our Cheadle office proceed along Gatley Road in the direction of Gatley. Continue through the traffic lights and across Kingsway. Continue under the railway bridge turning right onto Cambridge Road. Continue along Cambridge Road following the road around to the left. At the end of Cambridge Road turn right onto Pendlebury Road. Continue along Pendlebury Road turning fourth left onto Lloyd Avenue. The property can be found on the left hand side
ENTRANCE PORCH Stripped Pine flooring, double-glazed windows, radiator, hardwood entrance door.
HALLWAY Stripped Pine door with stained/leaded glazing, dado rail, picture rail, cornice to ceiling, fitted meter cupboard, radiator, telephone point, laminated flooring, stairs to first floor.
CLOAK ROOM Low level w.c., handwash basin.
LOUNGE 13' 4 Into Bay" x 11' 9" (4.06m x 3.58m) Double radiator, Upvc double glazed bay window, telephone point, TV point, picture rail, cornice to ceiling.
DINING ROOM 13' 0" x 10' 5" (3.96m x 3.18m) Attractive lounge double radiator, coving to ceiling, French doors opening to rear garden.
FITTED KITCHEN 16' 0" x 7' 11" (4.88m x 2.41m) Fitted kitchen incorporating working surfaces, single drainer stainless steel sink unit, four ring gas hob with oven below and stainless steel extractor hood over, space for fridge/freezer, tiled splash-backs, quarry tiled floor. Plumbed for automatic dishwasher. Ceramic tiled floor. Radiator, Upvc double glazed window and door to side aspect.
LANDING Dado rail, coving to ceiling, access to loft, spindled balustrade.
BEDROOM ONE 13' 9" x 9' 7" (4.19m x 2.92m) Fitted wardrobes, Upvc double glazed bay window, radiator, picture rail, laminated flooring.
BEDROOM TWO 11' 2" x 9' 4" (3.4m x 2.84m) Fitted wardrobes incorporating cupboards above, inset display units, radiator, picture rail, Upvc double glazed window, laminated flooring.
BEDROOM THREE 7' 9" x 6' 10" (2.36m x 2.08m) Radiator, Upvc double glazed window
SHOWER ROOM Large tiled shower cubicle, washbasin with cupboard below, low level w.c., half tiled walls, radiator, ceramic tiled floor, UPVC double glazed window, Ravenheat gas fired combi boiler in airing cupboard.
ADJOINING CONCRETE SECTIONAL GARAGE 22' 6" x 7' 6" (6.86m x 2.29m) Electric light and power points. Plumbed for automatic washing machine.
GARDENS Outside and to the front of the property there is a good sized paved hardstanding providing off-road parking facilities. To the rear, there is a pleasant mainly lawned garden with paved patio area large timber garden store and well-stocked borders. The rear garden enjoys a Southerly aspect.
AGENT'S NOTE Council Tax Band - C /Tenure: Freehold / EPC - D
Year Built
1930-1949
Flood Risk
Rivers & Seas-
Very low
Surface Water-
Low
Important Information
- This is a Freehold property.
- This Council Tax band for this property is: C
Property Ref: 33_440744
Similar Properties
3 Bedroom Semi-Detached House | Guide Price £330,000
A wonderful extended semi detached family home boasting spacious and versatile accommodation situated on a quiet cul de...
Ashdale Drive, Heald Green, SK8
2 Bedroom Semi-Detached Bungalow | Guide Price £320,000
An opportunity not to be missed! A well-positioned two bedroom bungalow offering flexible living accommodation, private...
Councillor Lane, Cheadle, SK8 2LG
3 Bedroom Semi-Detached House | Guide Price £315,000
A charming traditional three bedroom semi detached home located in a popular residential and boasting a truly wonderful...
3 Bedroom Semi-Detached Bungalow | Guide Price £340,000
An excellent semi detached bungalow offering spacious and versatile accommodation extending to 826 sq ft. Birchdale Aven...
2 Bedroom End of Terrace House | Guide Price £340,000
A simply stunning period end terrace which has been tasteful enhanced and updated by the current owners to create a fant...
3 Bedroom Townhouse | Guide Price £340,000
A stylish extended townhouse occupying a prominent position within the ever popular Kensington Park Development. creatin...
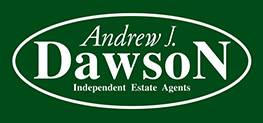
Andrew J Dawson (Cheadle)
9 Gatley Road, Cheadle, Cheshire, SK8 1LY
How much is your home worth?
Use our short form to request a valuation of your property.
Request a Valuation
