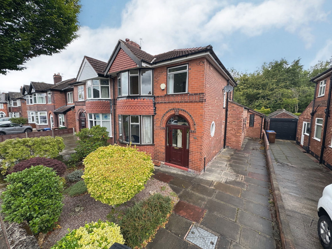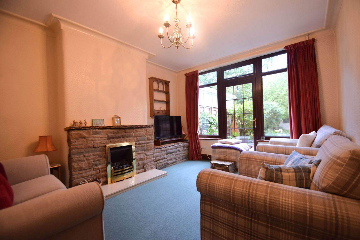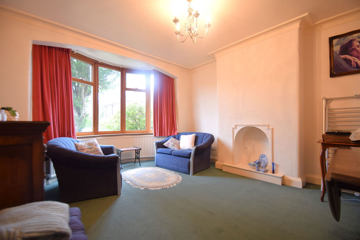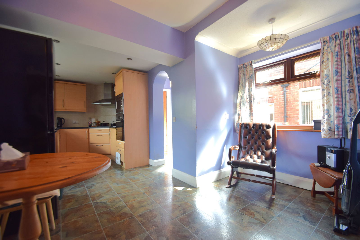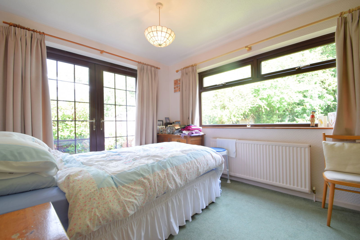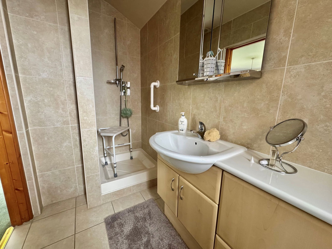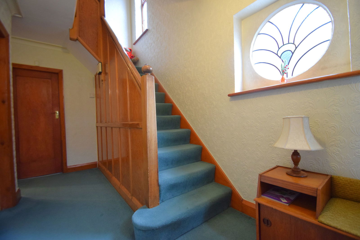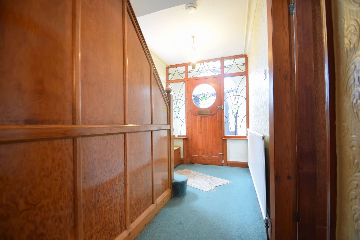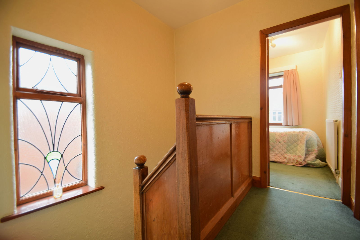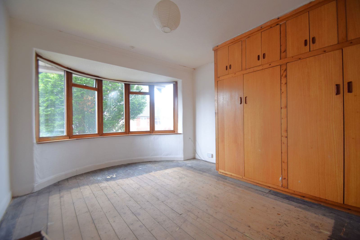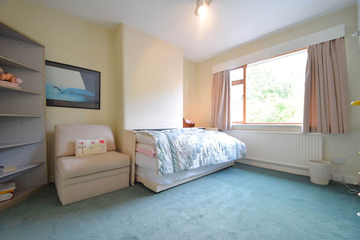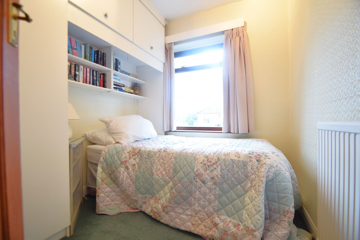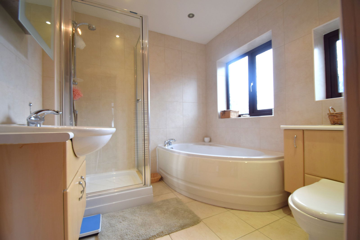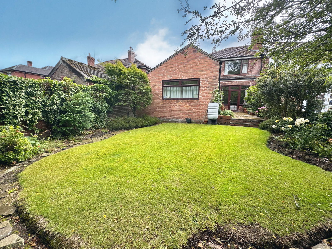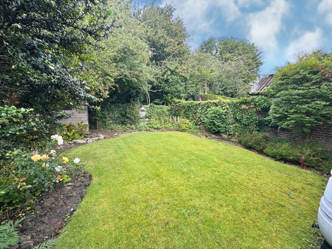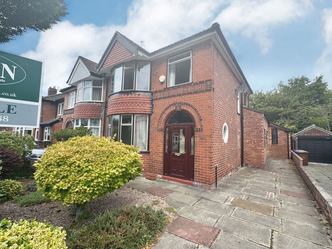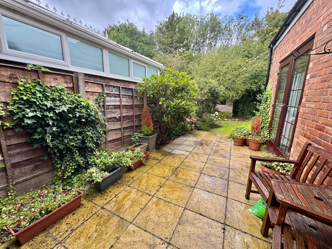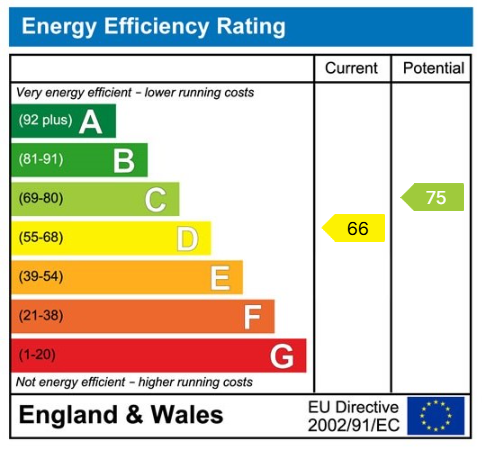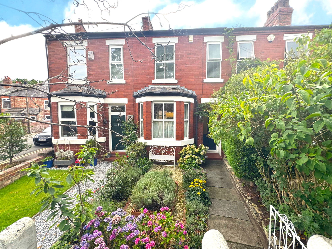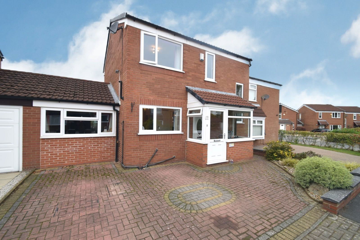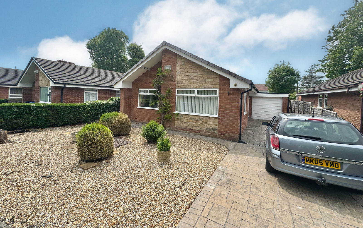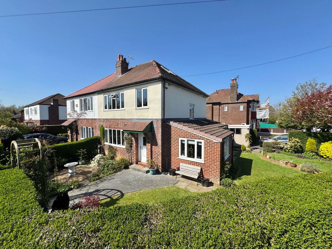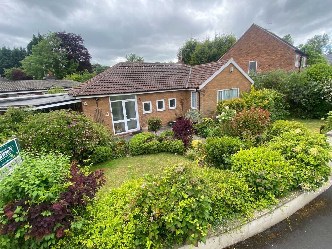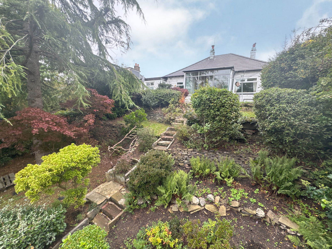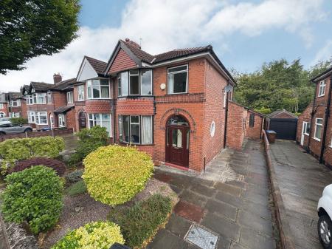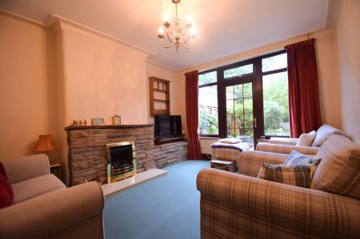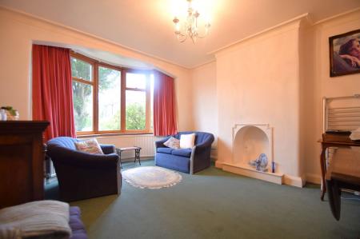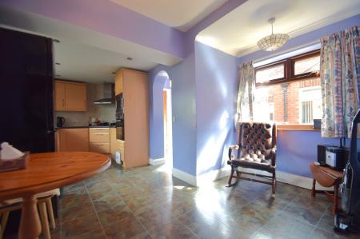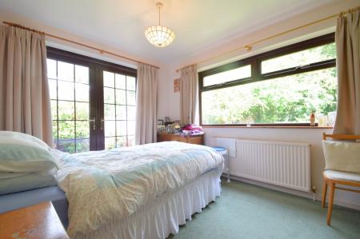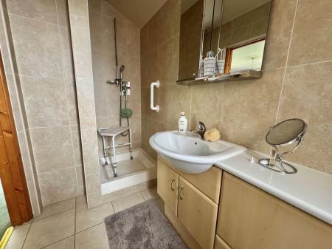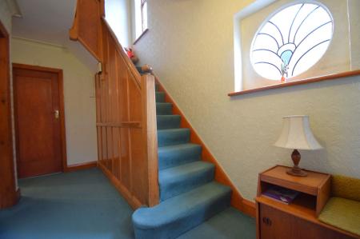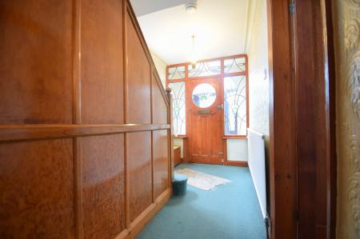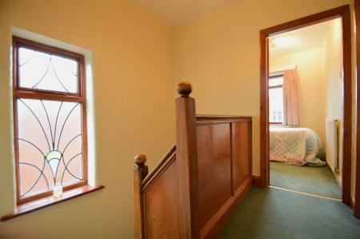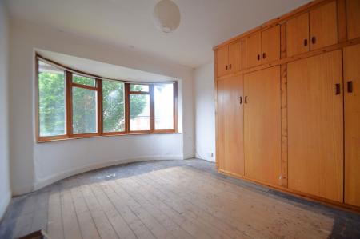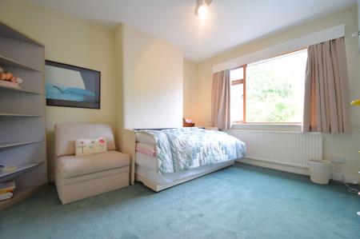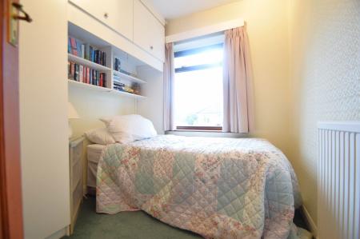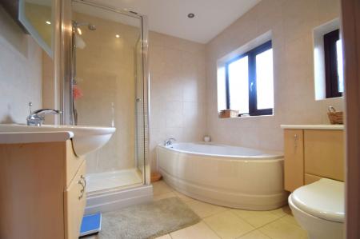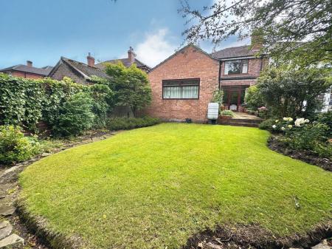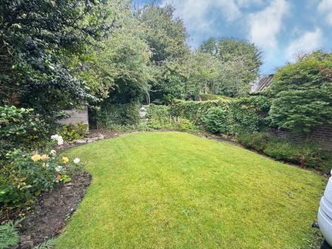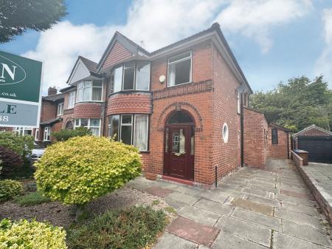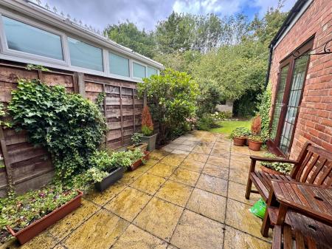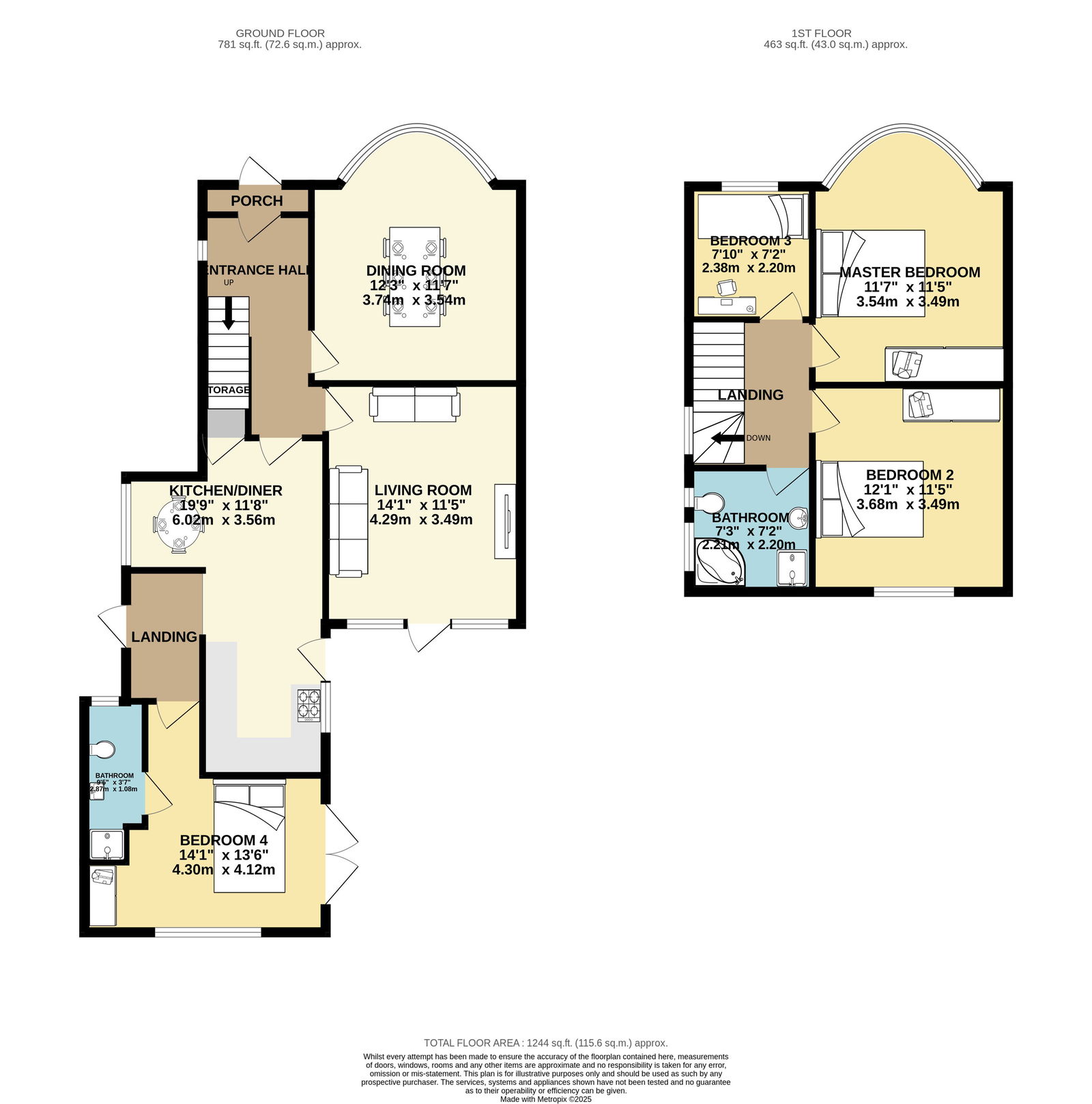- Larger Style Semi Detached Home
- Spacious Ground Floor with Rear Extension
- Three / Four Well Proportioned Bedrooms
- Offered For Sale with No Chain
- Two Spacious Reception Rooms and Large Kitchen
- Four Piece Family Bathroom Suite
- Landscaped Rear Garden with Woodland Aspect
- Popular Residential Location Close to Gatley Village
- Off Road Parking
- Tenure - TBC / EPC - D / Council Tax Band - D
4 Bedroom Semi-Detached House for sale in Cheadle
Offered for sale with no onward chain is this substantial semi detached family home offering spacious and versatile accommodation extending to circa 1200 sq ft arranged over two floors. The property is located within a popular enclave of Gatley Village located close to a number of parks, shops and restaurants with Gatley Village train station offering links to Manchester City Centre and Airport. The property has been tastefully extended and offers a superb opportunity for someone to create a fantastic family home!
The accommodation comprises of an entrance porch opening into the large entrance hallway. The ground floor comprises of two large reception rooms including a bay fronted dining room and a spacious lounge with a double glazed patio door opening out to the rear patio. The kitchen has been extended and benefits from a square bay providing ample space for a breakfast table and chairs. The kitchen area is fitted with a range of both base and eye level units with integrated appliances inset. To the rear of the home forming part of the extension is a large bedrooms with patio doors flooding the room with natural light. The bedroom is served by an ensuite shower room comprising of a wash basin, W.C and shower room. Stairs from the entrance hallway lead to the first floor landing of which opens to the three further bedrooms and family bathroom. All of the bedrooms excellently proportioned and provide suitable space for both fitted and free standing bedroom furniture with the bathroom comprising of a wash basin, w.c, corner bath and shower.
Externally, the property is approached by a large driveway providing ample off road parking space for a number of vehicles. To the rear is a charming rear garden comprising of a patio area and a large area of lawn garden beyond. The rear of the home further benefits from a delightful woodland aspect and provides a high level of privacy!
Agents Notes:
Material Information Part A
Council Tax: D
Tenure -
Material Information Part B:
Property Type: Semi Detached Family Home
Property Construction: Brick and Block (Assumed)
Number of Rooms: Please refer to Floorplan for the number
Electricity Supply: Yes
Water Supply: Yes
Sewerage: Mains
Heating: Gas
Broadband: TBC
Broadband (estimated speeds) - Broadband (estimated speeds) - TBC
Mobile Signal/Coverage: Voice & Data Available dependent on Provider (Please use link below to check your preferred provider speeds)
Parking: Driveway
Material Information Part C:
Building Safety: No known issues.
Restrictions: None known
Rights and Easements: Non we have been made aware of.
Flooded: We have been advised the property has never suffered from Flooding
Flood Risk Rivers & Sea: Very Low risk / Flood Risk Surface Water: Very Low Risk
Coastal Erosion Risk: No
Planning Permission: See attached Planning Search Accessibility / Adaptions: None
Coalfield or Mining area: No
Energy Rating: D
Material Information: Any Information added by us has been obtained from Land Registry or Sprift, who in turn collect their information from The Land Registry and Local Government sources when relevant. We strongly advise before purchasing you check this data is correct as we cannot be held responsible for displaying the sourced information which may then turn out to be incorrect. Instances of incorrect information may be where the Land Registry has a time lag and the owner of a property has purchased the Freehold but this has not been registered yet, or where the details of the Leasehold are not obvious on the Land Registry. Human error can also account for information being incorrect and we are unable to verify if the data is correct due to how the Land Registry works. Please note, some websites might block our attempts to provide you with links to the relevant information sources, so please contact our office if you need these.
Important Information
- This is a Freehold property.
- This Council Tax band for this property is: D
Property Ref: 33_1170916
Similar Properties
3 Bedroom Terraced House | Offers Over £400,000
Video Tour Available - A most impressive Victorian mid terrace with spacious and versatile accommodation extending to 10...
Watersedge Close, Cheadle Hulme, SK8 5PY
3 Bedroom Link Detached House | Guide Price £399,950
A delightfully presented and appointed three bedroom link detached family home situated on a quiet cul de sac upon the e...
3 Bedroom Bungalow | Guide Price £375,000
Offered for sale with no onward chain is this particularly spacious three bedroom detached Bungalow. Rimsdale Close is a...
Alcester Road, Gatley, Cheadle
3 Bedroom Semi-Detached House | Guide Price £425,000
An extended semi detached family home, occupying a corner garden plot situated within a highly desirable enclave of Gatl...
Daylesford Crescent, Cheadle, SK8 1LH
2 Bedroom Bungalow | Offers Over £450,000
OFFERED FOR SALE WITH NO CHAIN, this excellent DETACHED BUNGALOW situated on the EVER POPULAR DAYLESFORD CRESCENT, situa...
Brookside Road, Gatley, SK8 4BG
3 Bedroom Bungalow | Guide Price £450,000
Nestled in a quiet, sought-after residential area of Gatley, this excellent two-bedroom bungalow offers comfortable, sin...
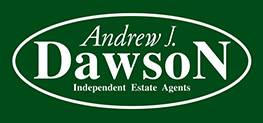
Andrew J Dawson (Cheadle)
9 Gatley Road, Cheadle, Cheshire, SK8 1LY
How much is your home worth?
Use our short form to request a valuation of your property.
Request a Valuation
