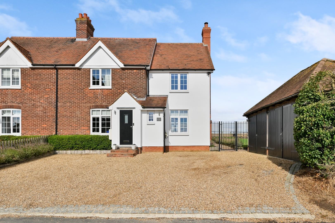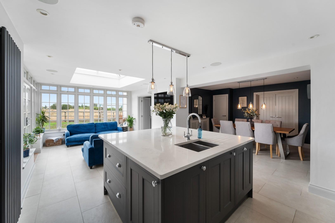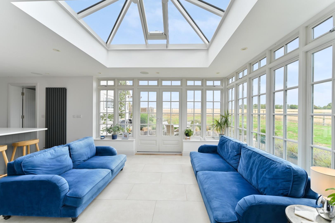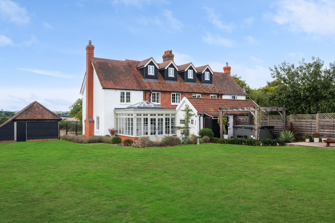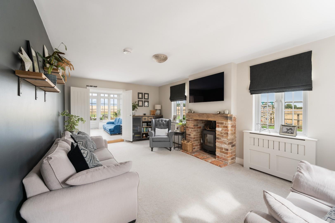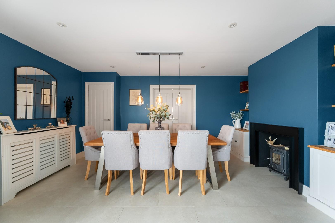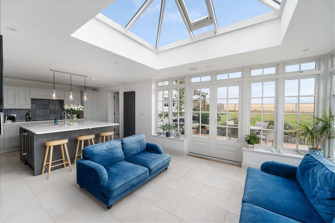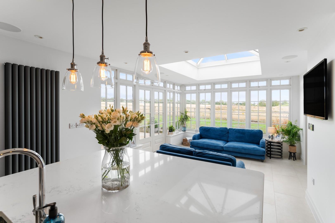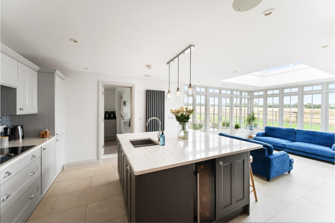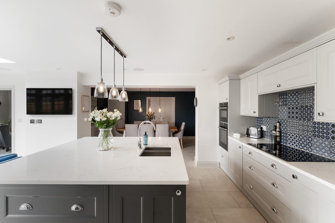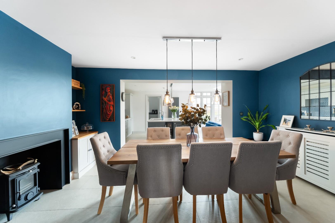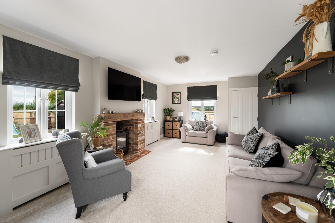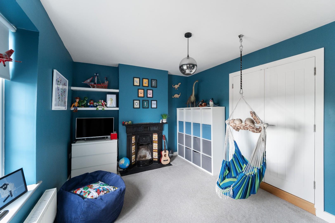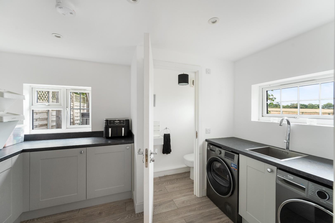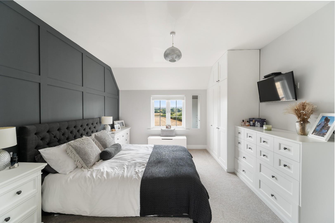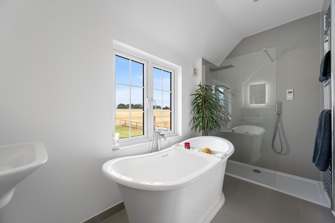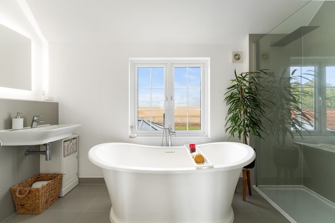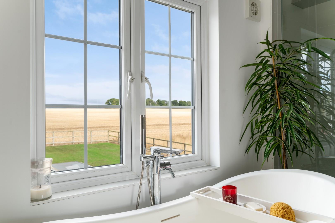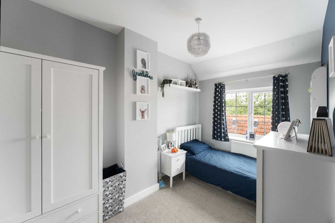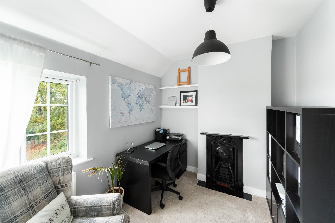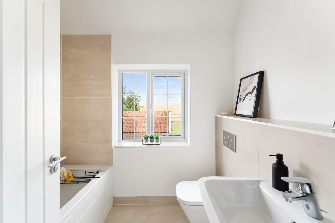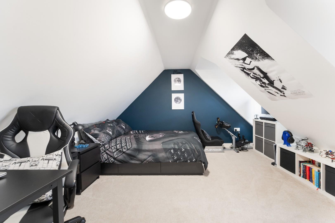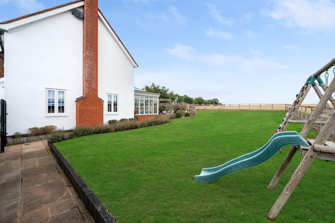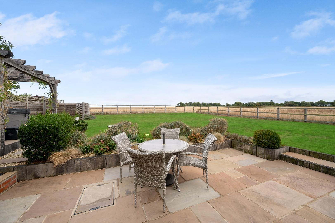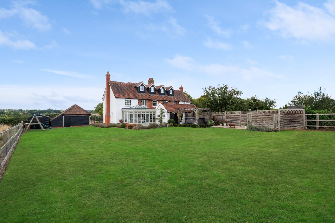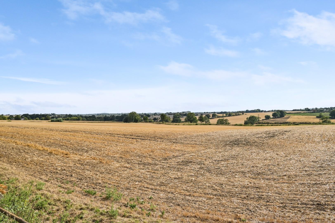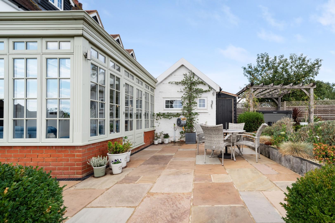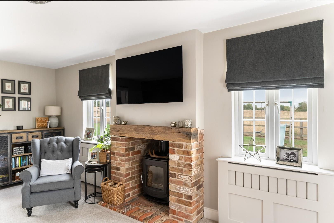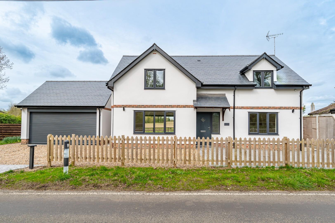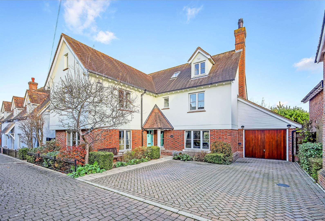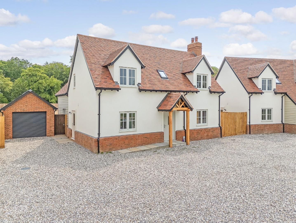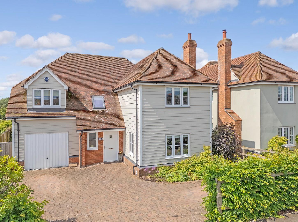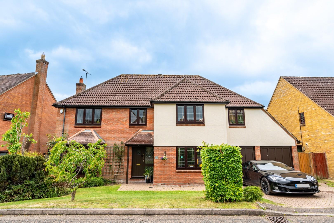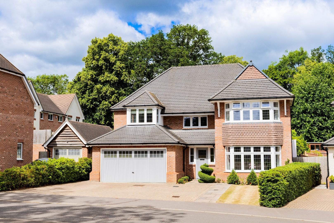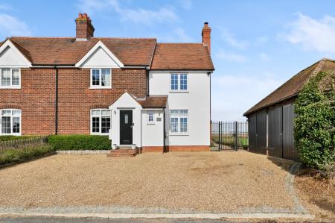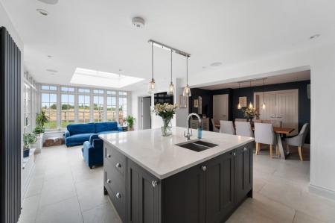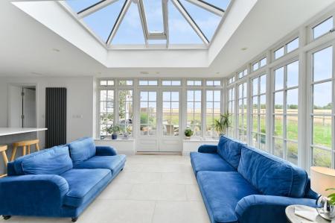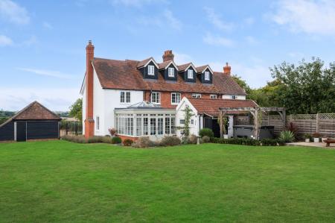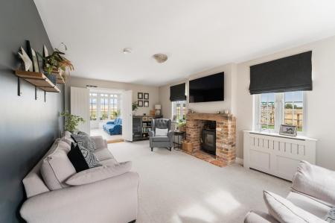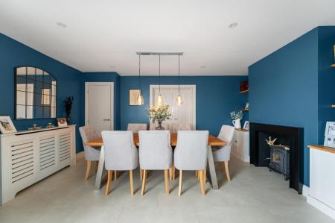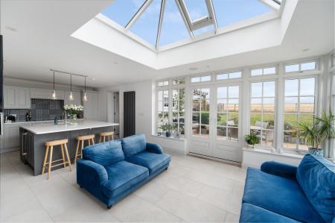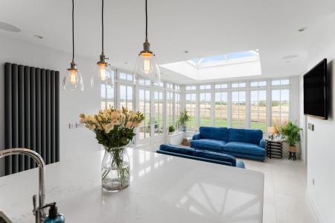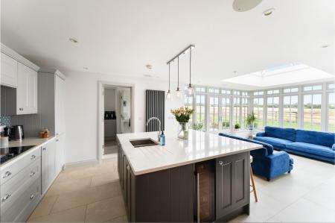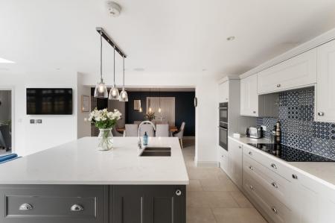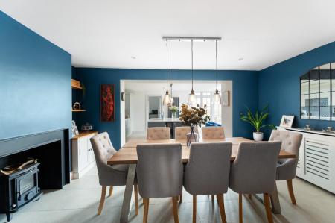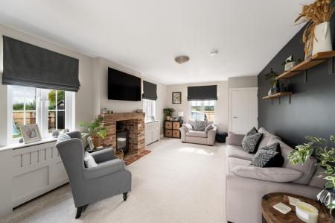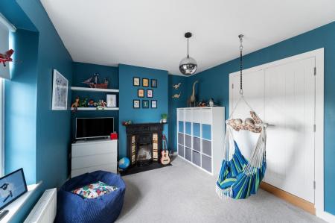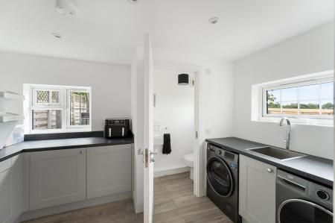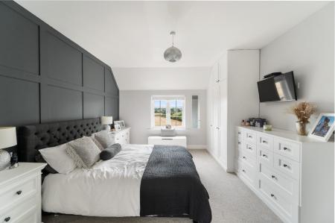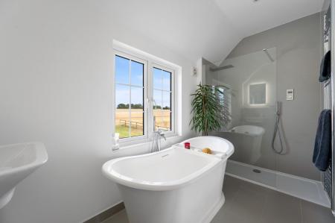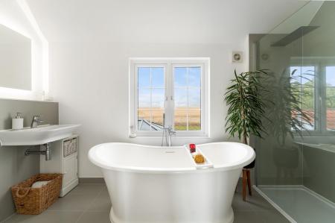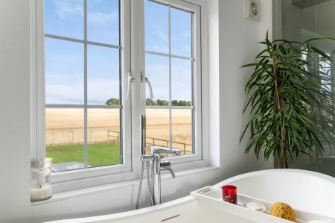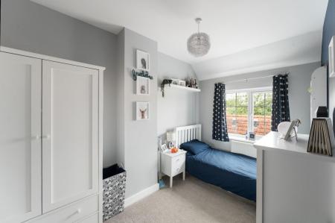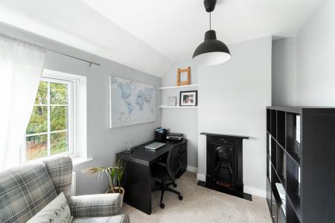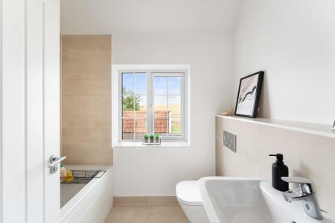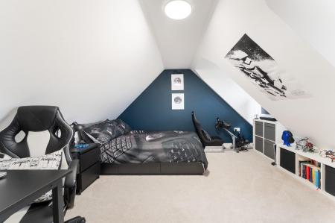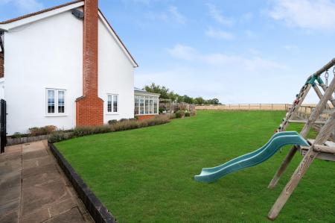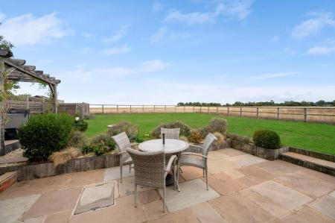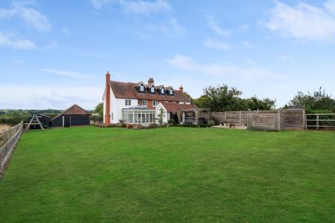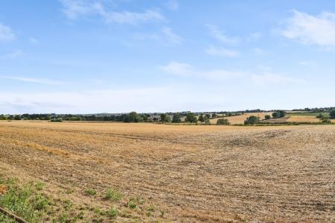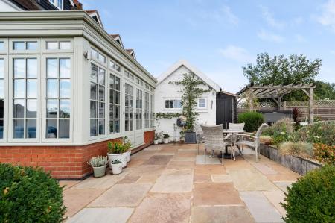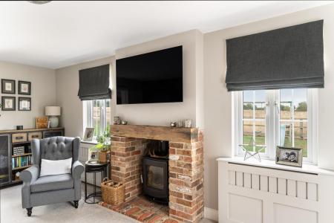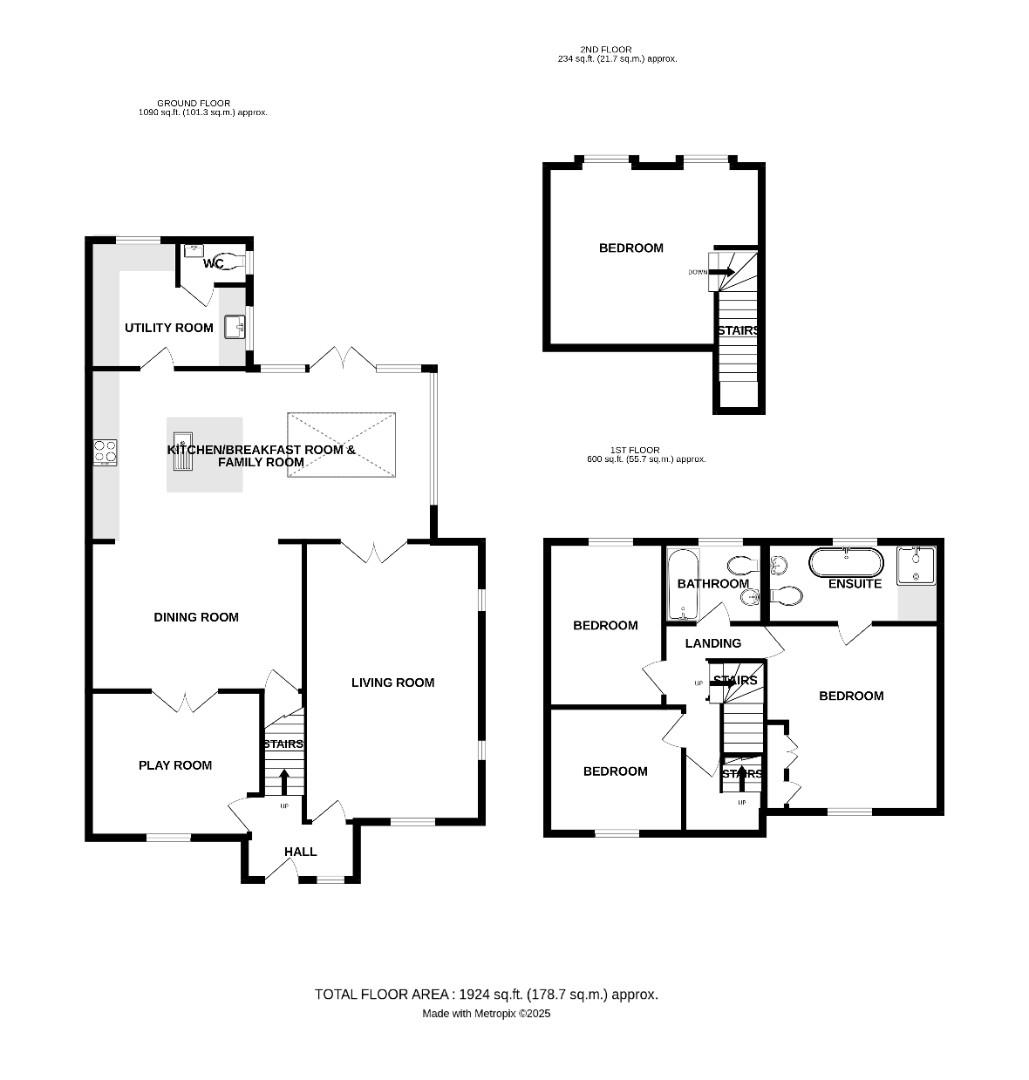- Four Bedrooms
- Semi-Detached Country Home
- Double Garage With Driveway Parking
- Generous Wraparound Garden
- Sprawling Countryside Views
- High Specification Finish Throughout
- Three Reception Rooms
- Kitchen/Breakfast Room
- Utility Room & Cloakroom
- En-Suite & Family Bathroom
4 Bedroom Semi-Detached House for sale in Chelmsford
Nestled on the outskirts of the picturesque hamlet of Littley Green, this remarkable four-bedroom semi-detached country home offers a splendid blend of modern living and rural charm. Spanning an impressive 1,924 square feet, the property is set in an elevated position, providing breathtaking views of the surrounding countryside.
Upon entering, one is greeted by a spacious and inviting atmosphere, enhanced by the extensive refurbishment carried out by the current owners. The ground floor boasts three well-appointed reception rooms, including a comfortable lounge, a versatile playroom, and a delightful dining room, perfect for entertaining family and friends. The heart of the home is undoubtedly the stylish kitchen/breakfast/family room designed to cater to both culinary enthusiasts and casual diners alike.
The first floor features three generously sized bedrooms, providing ample space for relaxation and privacy. This floor is complemented by two modern bathrooms, ensuring convenience for the entire household. A further double bedroom commands the entirety of the second floor and is conveniently accessed off the first floor landing.
Outside, the home benefits from ample parking, a rare find in such a tranquil setting. The expansive garden offers a wonderful opportunity for outdoor enjoyment, whether it be for gardening, play, or simply soaking in the serene views.
This exceptional property is ideally located for those seeking a peaceful lifestyle while remaining within easy reach of Chelmsford's amenities. With its blend of space, style, and stunning surroundings, this home is a true gem in the heart of the Essex countryside.
Entrance Hall - UPVC double glazed window to front aspect, tiled flooring with matting and underfloor heating, inset spotlights, radiator, power points, stairs rising to the first floor landing, doors to.
Living Room - 6.18 x 3.67 (20'3" x 12'0") - Double glazed windows to multiple aspects, feature fireplace with inset wood burning stove, two radiators with covers, T.V point, power points, double doors to.
Playroom - 3.89 x 3.13 (12'9" x 10'3") - Double glazed window to front aspect, feature cast iron fireplace, radiator, power points.
Dining Room - 6.06 x 4.75 (19'10" x 15'7") - Feature fireplace with wood burning stove, radiator with cover, tiled flooring with underfloor heating, inset spotlights, power points, built-in storage cupboard, opening to.
Kitchen/Breakfast/Family Room - 7.91 x 3.83 (25'11" x 12'6") - Bespoke base and eye level units with Granite working surfaces over, complimentary island with Granite working surfaces over & breakfast bar area, inset Neff oven, Inset Neff combi-oven, five ring induction hob with extractor over, inset double sink with mixer taps, integrated dishwasher, inset wine cooler, integrated full height fridge, integrated full height freezer, full height radiator, inset speakers, inset spotlights, tiled flooring with underfloor heating, power points, full height double glazed windows to multiple aspects, roof lantern, French doors to leading to the rear garden, door to.
Utility Room - 3.65 x 2.7 - Double glazed windows to multiple aspects, base and eye level units with complimentary working surfaces over, inset sink with mixer taps, space for washing machine, space for tumble dryer, inset spotlights, power points, tiled flooring, door to.
Cloakroom - Double glazed Opaque window to side aspect, W.C, wash hand basin, radiator, extractor fan.
First Floor Landing - Radiator with cover, power points, door leading to stairs rising to the second floor bedroom, door to.
Principal Bedroom - 4.45 x 3.7 (14'7" x 12'1") - Double glazed window to front aspect, a range of built-in wardrobes & drawers, wood panelled walls, radiator, power points, T.V point, door to.
En-Suite - Double glazed window to rear aspect, freestanding bath with mixer taps & shower attachment, enclosed shower with rainfall head & additional attachment, wash hand basin, concealed cistern W.C, heated towel rail, LED wall mounted vanity mirror, part tiled walls, tiled flooring with underfloor heating, inset spotlights, extractor fan.
Bedroom Two - 3.73 x 2.31 (12'2" x 7'6") - Double glazed window to rear aspect, radiator, power points.
Bedroom Three - 3.05 x 2.59 (10'0" x 8'5") - Double glazed window to front aspect, feature Victorian fireplace, radiator, power points.
Family Bathroom - Double glazed window to rear aspect, enclosed bath with concealed mixer taps, separate shower over with glass enclosure, wash hand basin, concealed cistern W.C, heated towel rail, part tiled walls, tiled flooring with underfloor heating, inset spotlights, extractor fan.
Second Floor - Access via a single door of the first floor landing.
Bedroom Four - 4.34 x 3.8 (14'2" x 12'5") - Two double glazed windows to rear aspect, radiator, power points, T.V point.
Double Garage With Driveway - To the front of the property is a detached double garage with two double doors, single door to side aspect, power, lighting and pitched roof for storage. A shingle driveway provides parking for multiple vehicles.
Wraparound Gardens - To the rear of the property is a Sandstone patio area enclosed by vertical railway sleepers and raised beds. The remainder of the garden is lawn with an additional Sandstone patio area and Pergola with hot tub. A paved sandstone pathway leads to a wrought iron gate providing side access. The garden is fully enclosed by timber fencing and overlooks open countryside.
Property Ref: 879665_34148212
Similar Properties
Bartholomew Green, Great Leighs, Chelmsford
3 Bedroom Detached House | Offers Over £800,000
***No Onward Chain*** Located in the quiet hamlet of Bartholomew Green with views over open countryside is this stunning...
5 Bedroom Detached House | Offers Over £800,000
***No Onward Chain*** Located on a private road in the centre of the thriving market town of Great Dunmow is this substa...
Pledgdon Green, Henham, Bishop's Stortford
4 Bedroom Detached House | £800,000
Nestled in the charming hamlet of Pledgdon Green, this impressive four bedroom detached new build family home is part of...
4 Bedroom Detached House | Offers Over £850,000
Located in the desirable village of Stebbing, this exquisite four-bedroom detached house offers a perfect blend of moder...
5 Bedroom Detached House | Offers Over £850,000
Daniel Brewer are pleased to market this substantial five bedroom detached family home located on a desirable residentia...
4 Bedroom Detached House | Offers Over £850,000
Nestled in the tranquil setting of Hedgerow Grove, this impressive detached family home offers a perfect blend of modern...

Daniel Brewer Estate Agents (Great Dunmow)
51 High Street, Great Dunmow, Essex, CM6 1AE
How much is your home worth?
Use our short form to request a valuation of your property.
Request a Valuation
