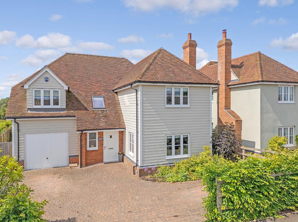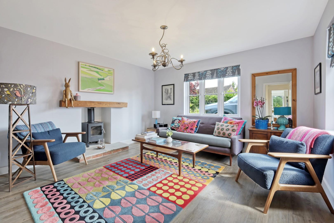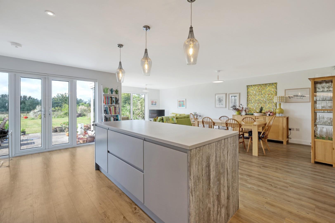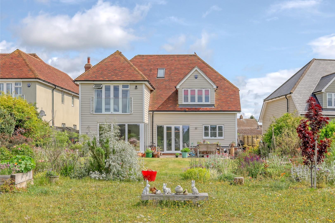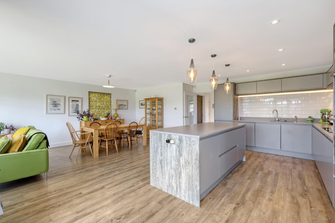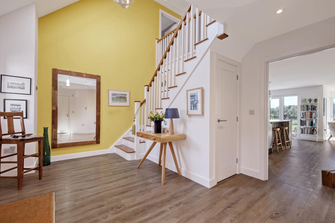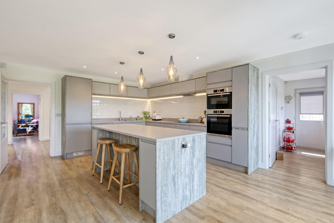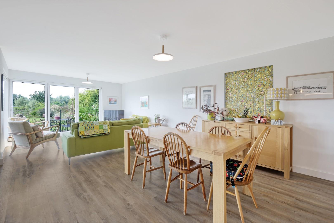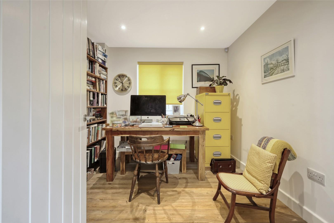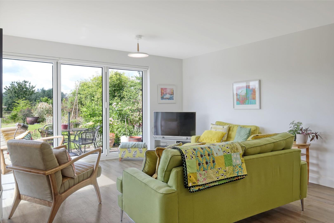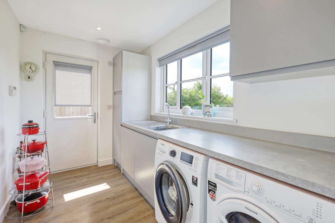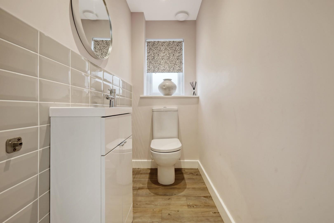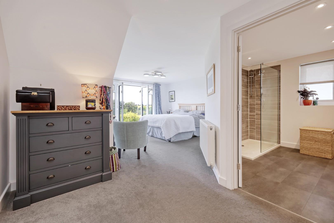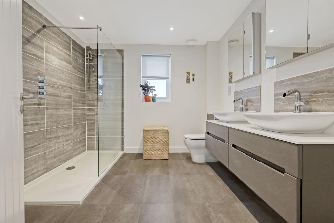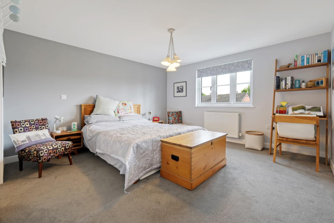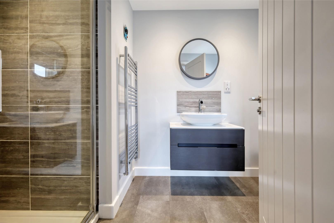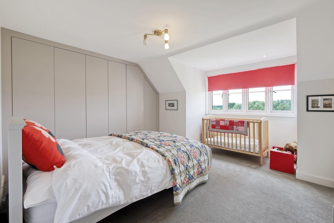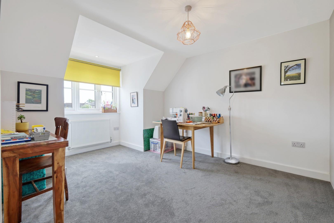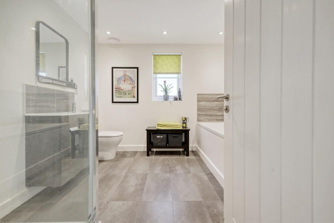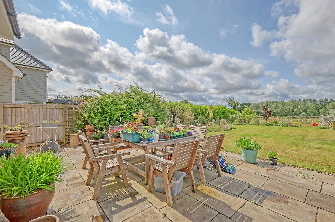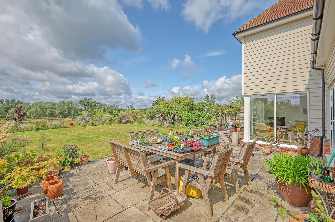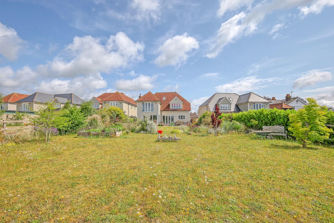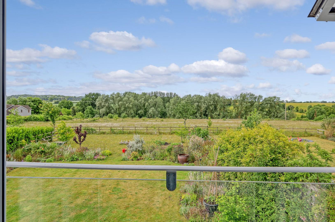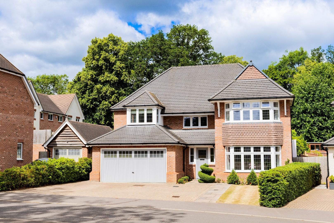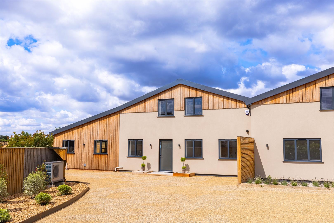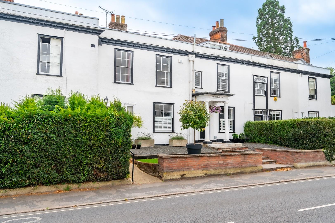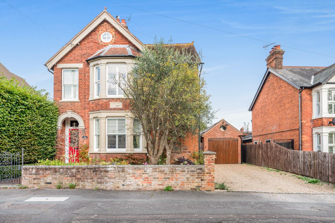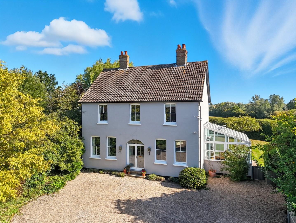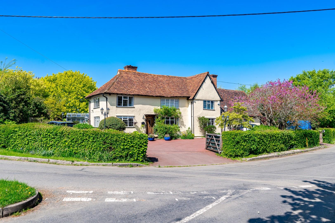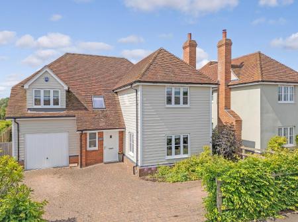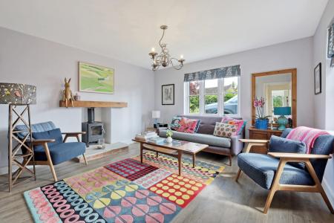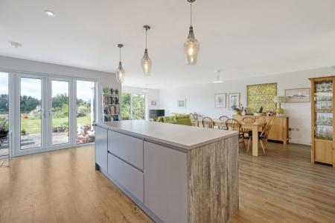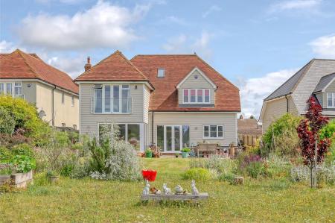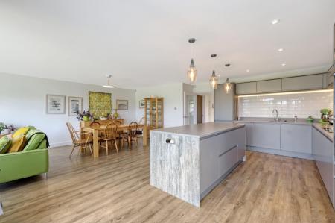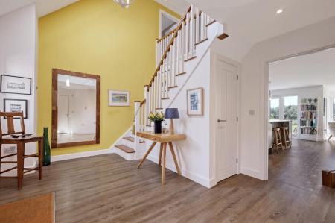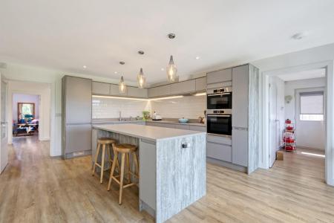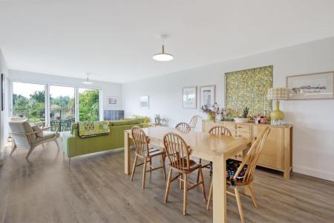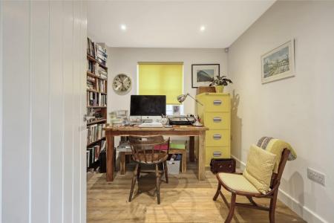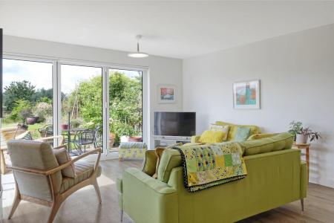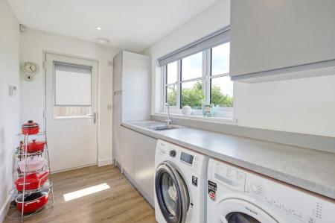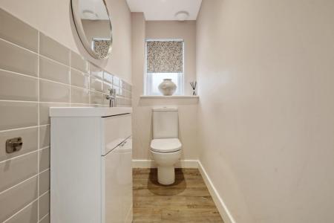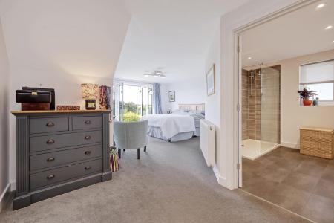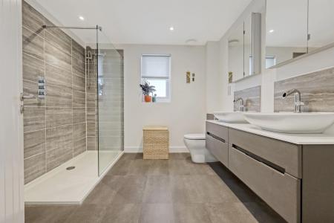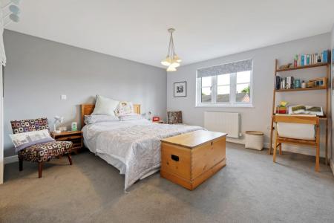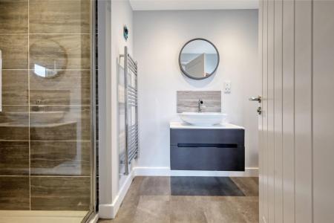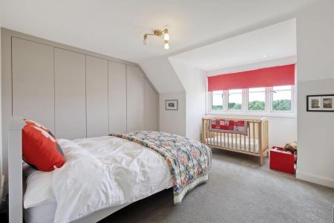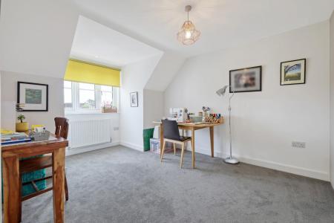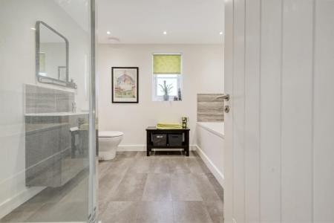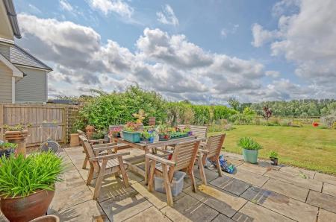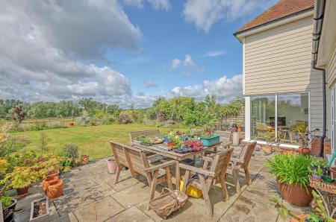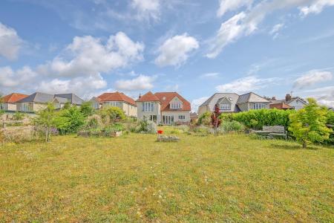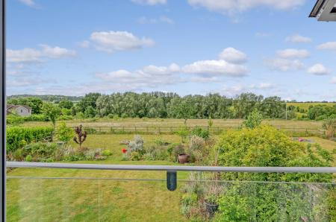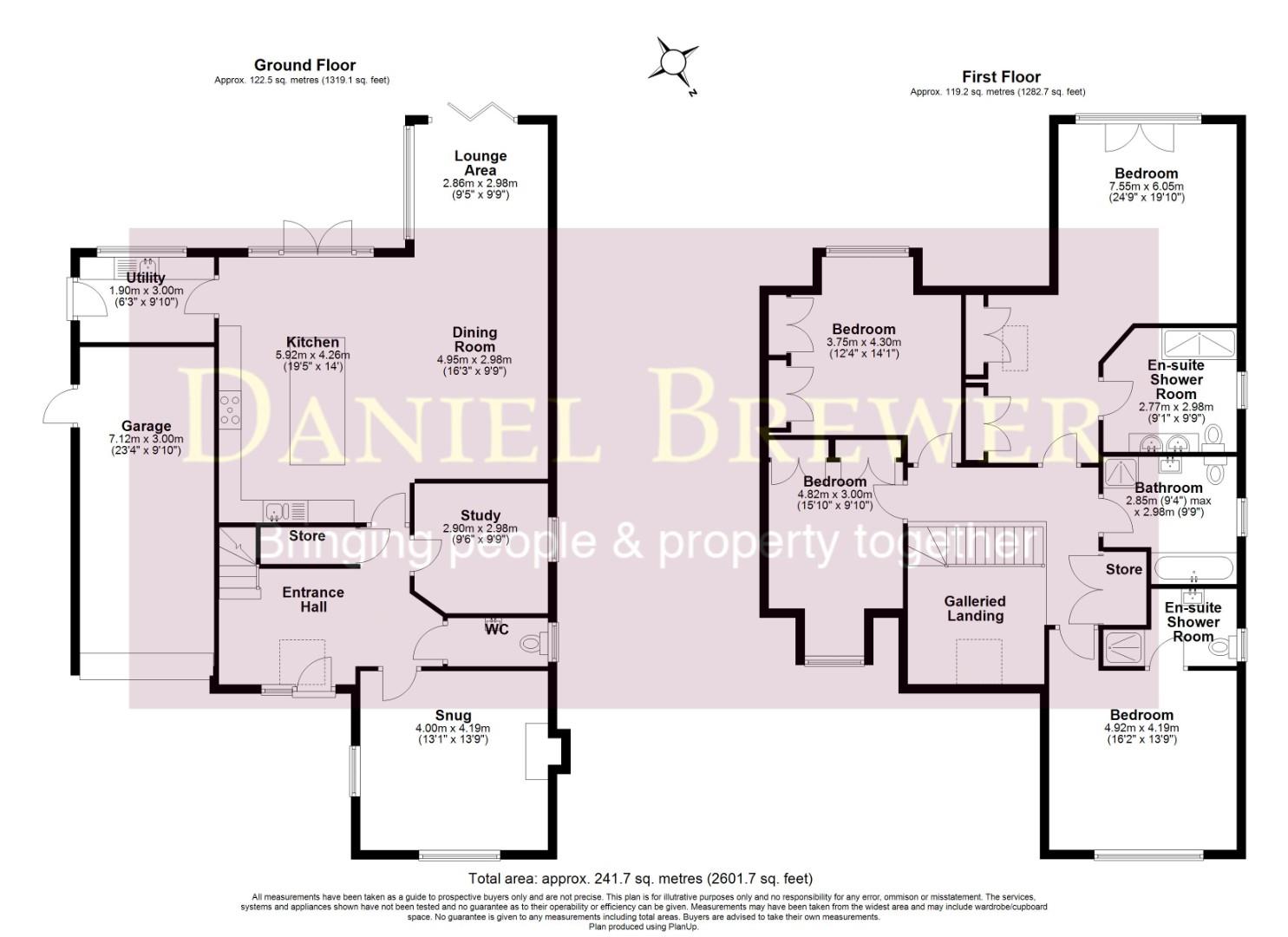- Four Double Bedrooms
- Detached Modern Country Home
- Generous Rear Garden
- Oversized Integral Garage With Ample Driveway Parking
- Views Over Undulating Countryside
- Snug & Study
- Kitchen/Dining/Family Room
- Utility Room & Cloakroom
- Two En-Suites, Family Bathroom & Juliet Balcony
- High Specification Finish With Underfloor Heating
4 Bedroom Detached House for sale in Dunmow
Located in the desirable village of Stebbing, this exquisite four-bedroom detached house offers a perfect blend of modern living and serene countryside charm. Spanning an impressive 2,601 square feet, the property is designed to maximise natural light and provide a high specification finish throughout.
Upon entering, you are greeted by a welcoming entrance hall that leads to a snug and a study, ideal for both relaxation and productivity. The heart of the home is undoubtedly the open plan kitchen and dining area, which flows seamlessly into the spacious lounge area, creating an inviting space for family gatherings and entertaining guests. A practical utility room and cloakroom complete the ground floor, ensuring convenience for everyday living.
The first floor features four well-appointed bedrooms, two of which benefit from ensuite facilities, providing a touch of luxury and privacy. A stylish family bathroom serves the remaining bedrooms, making this home perfect for families or those who enjoy hosting visitors.
Externally, the property is equally impressive, boasting an oversized integral garage and ample driveway parking, ensuring that you and your guests are well accommodated. The generous rear garden offers a tranquil outdoor space, perfect for enjoying the stunning views over the undulating countryside.
This remarkable home in Bran End, Stebbing, is not just a property; it is a lifestyle choice, offering comfort, elegance, and a connection to nature in a highly regarded village setting.
Main House - Upon arrival to Beech House you will be greeted by the magnificent full height entrance hall with feature staircase leading to the galleried landing. To the front of the property is the cosy snug with wood burning stove and windows to multiple aspects providing an abundance of natural light. A well proportioned study is accessed off the entrance hall with a window to side aspect and also benefits from underfloor heating. To the rear of the property is a stunning open plan kitchen/dining/lounge bathed in natural light with stunning views over the established gardens and open countryside. The modern kitchen provides fantastic preparation space with Quartz working surfaces, a complimentary island with breakfast bar area and integrated appliances. Two sets of doors open the rear of the property to the wonderful garden providing a seamless transition from inside to out. Serving the kitchen is a well-proportioned utility room with side access and a single door providing access to the garage. A conveniently placed cloakroom is accessed off the entrance hall. On the first floor is a central galleried landing providing access to the four double bedrooms and a family bathroom. The principal bedroom has beautiful far reaching views over the open countryside via the Juliet balcony, a dressing area and ensuite facilities. Bedroom two is a further double bedroom with the luxury of a secondary en-suite. Bedroom three also benefits from the stunning views and a range off fitted wardrobes. Bedroom four is a further double bedroom. Serving the bedroom and four is a luxury bathroom with sperate shower and bath.
Garden - To the rear of the property is a large Sandstone patio area leading to the remainder lawn with a variety of mature shrubs, herbaceous and trees. The garden further benefits from a raised vegetable bed, external water tap and side access via a timber gate. The garden is fully enclosed by timber fencing and mature hedging.
Integral Garage With Driveway Parking - To the front of the property is a block paved driveway proving parking for multiple vehicles leading to an oversized integral garage with up & over door, power, lighting and single door to the utility room. The frontage is enclosed by post & rail fencing with established hedging.
Village Summary - Stebbing is a quiet village surrounded by undulating farmland offering an array of amenities, situated approximately 3 miles east of the bustling market town of Great Dunmow. Stebbing boasts a variety of clubs which include bowls, cricket, tennis, football, judo. The village amenities consist of a highly respected primary school, village shop, The White Hart Public House, St Marys Church and Andrewsfield airfield.
Property Ref: 879665_33955739
Similar Properties
4 Bedroom Detached House | Offers Over £850,000
Nestled in the tranquil setting of Hedgerow Grove, this impressive detached family home offers a perfect blend of modern...
Thaxted Road, Wimbish, Saffron Walden, Essex
3 Bedroom Barn Conversion | Guide Price £850,000
Daniel Brewer are pleased to offer this exquisite new build barn conversion located just outside the charming market tow...
6 Bedroom Terraced House | Guide Price £850,000
Located in the heart of the popular market town of Great Dunmow is this elegant five double bedrooms Grade II Listed Geo...
4 Bedroom Detached House | Offers Over £875,000
Nestled on the sought-after Station Road in the vibrant market town of Great Dunmow, this splendid four-bedroom detached...
Main Road, Ford End, Chelmsford
4 Bedroom Detached House | £895,000
Set within approximately a third of an acre in the popular village of Ford End is this impressive four double bedroom de...
Canfield Road, Takeley, Bishop's Stortford
4 Bedroom Detached House | Guide Price £895,000
Set within approximately a third of an acre in the quiet hamlet of Hope End is this stunning four bedroom detached count...

Daniel Brewer Estate Agents (Great Dunmow)
51 High Street, Great Dunmow, Essex, CM6 1AE
How much is your home worth?
Use our short form to request a valuation of your property.
Request a Valuation
