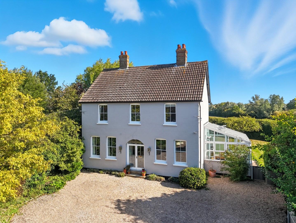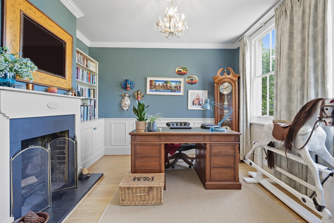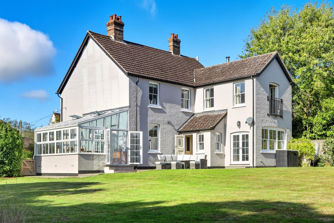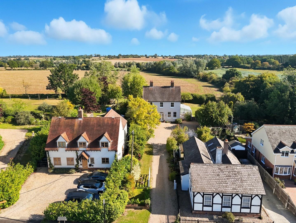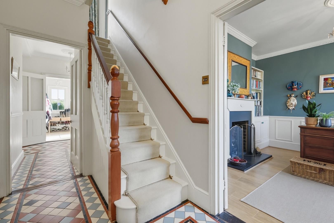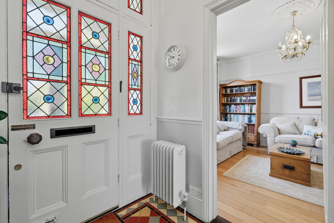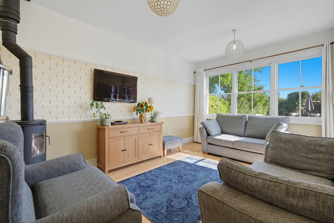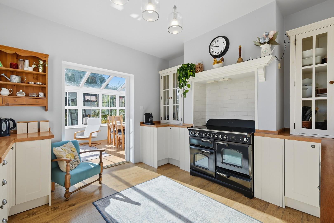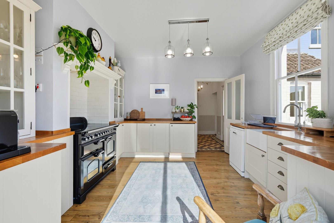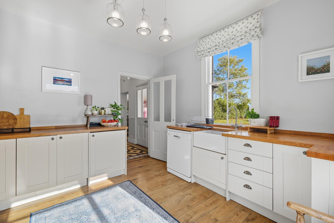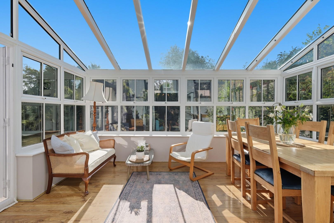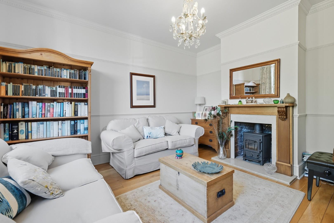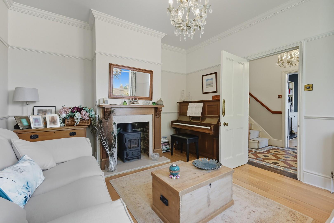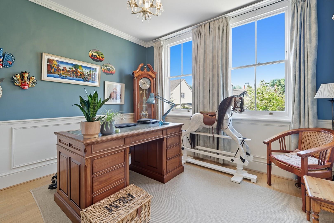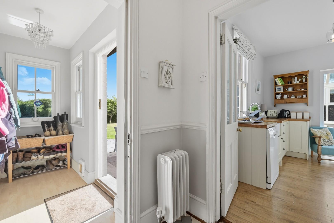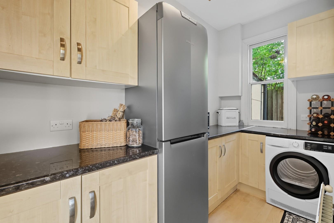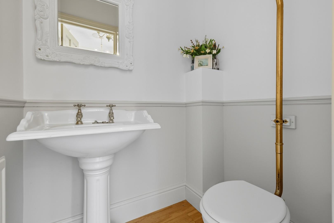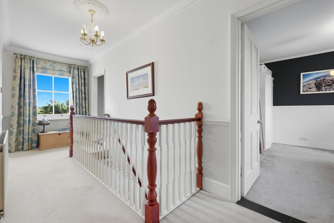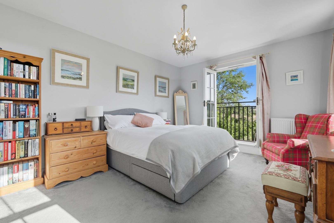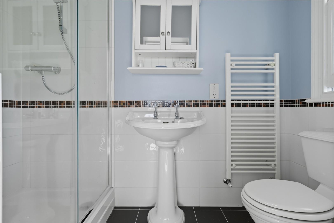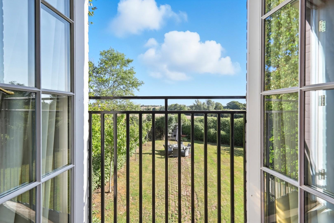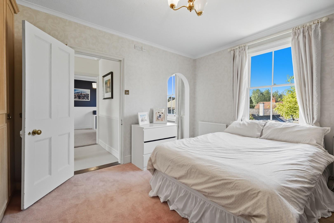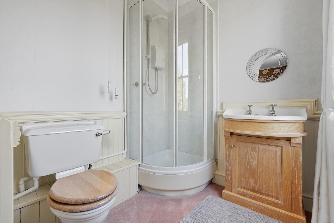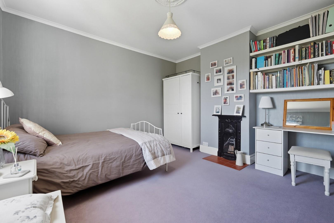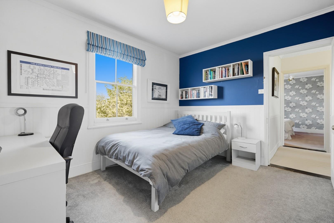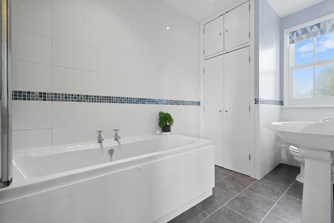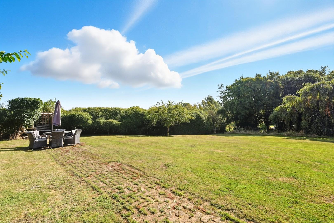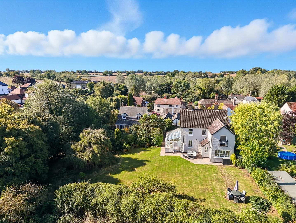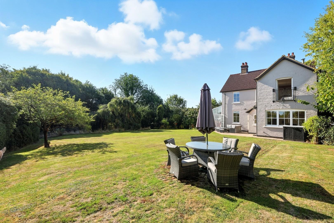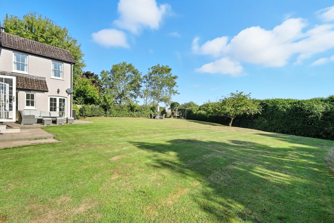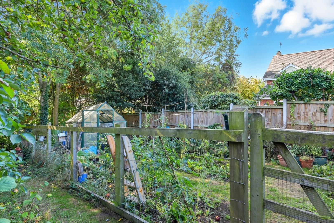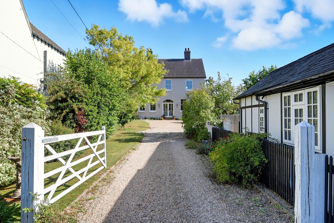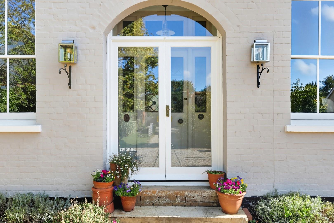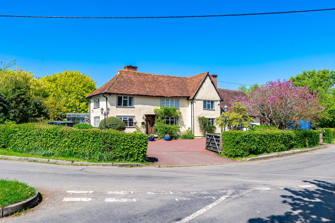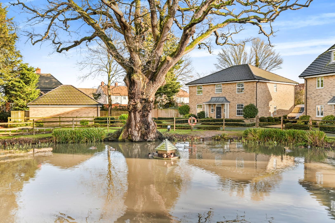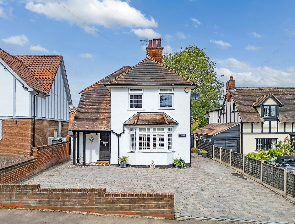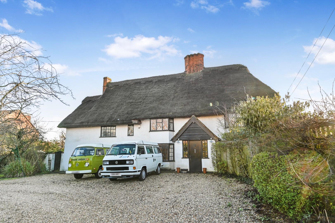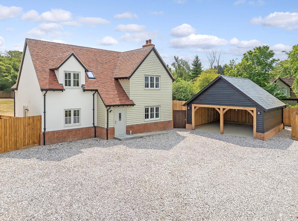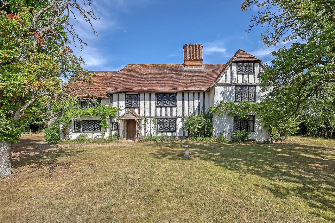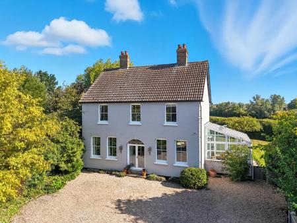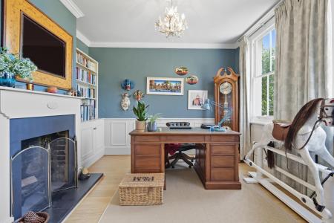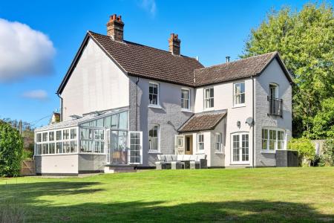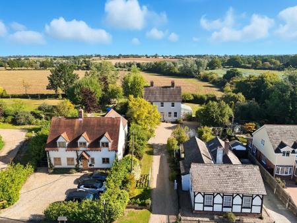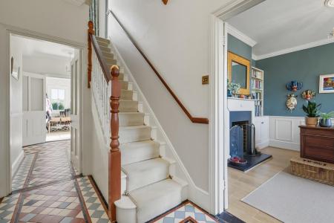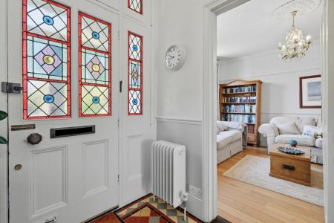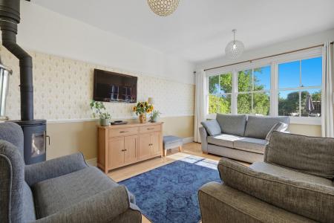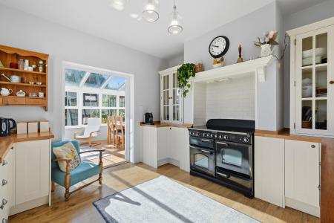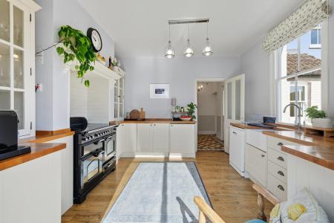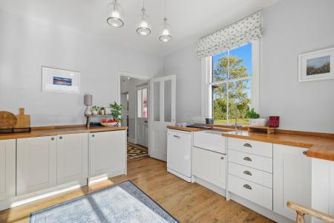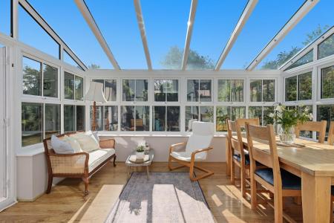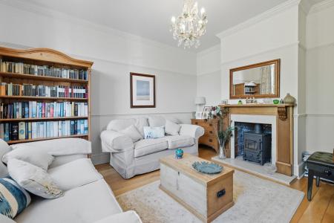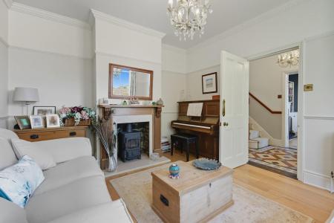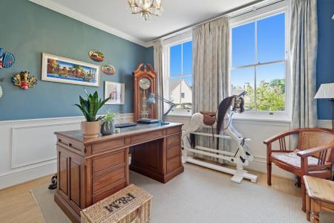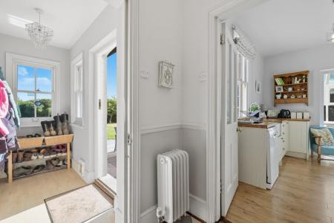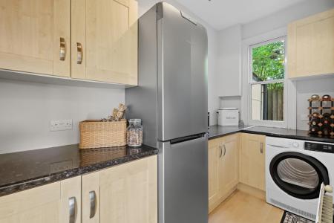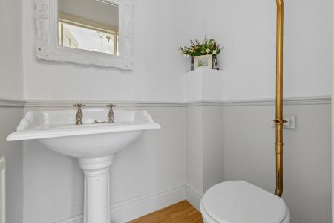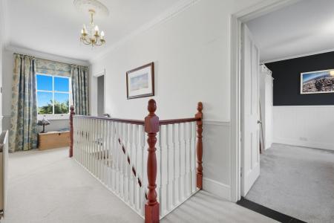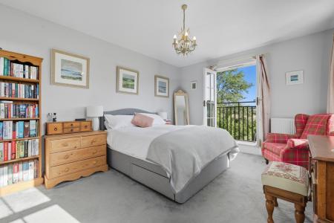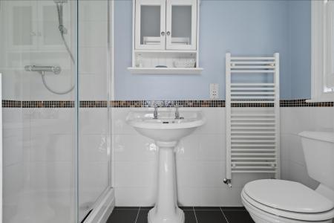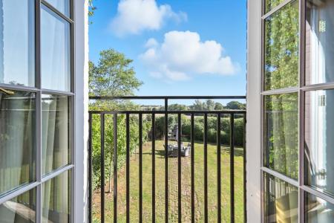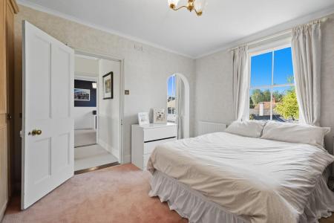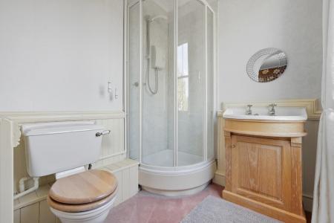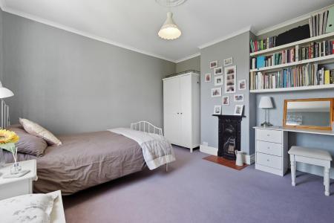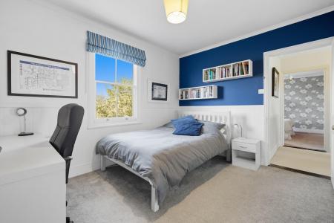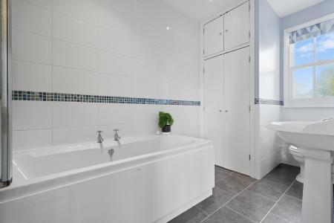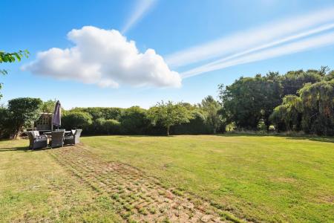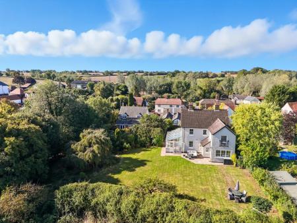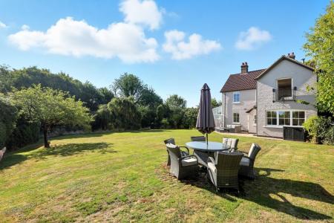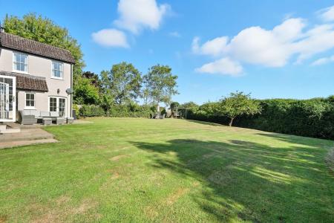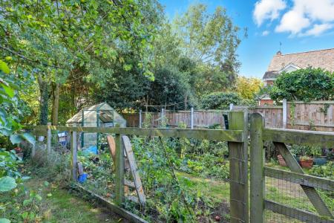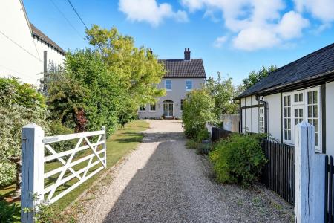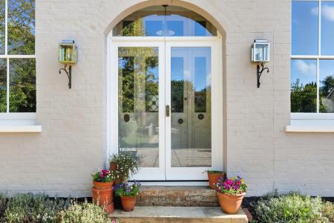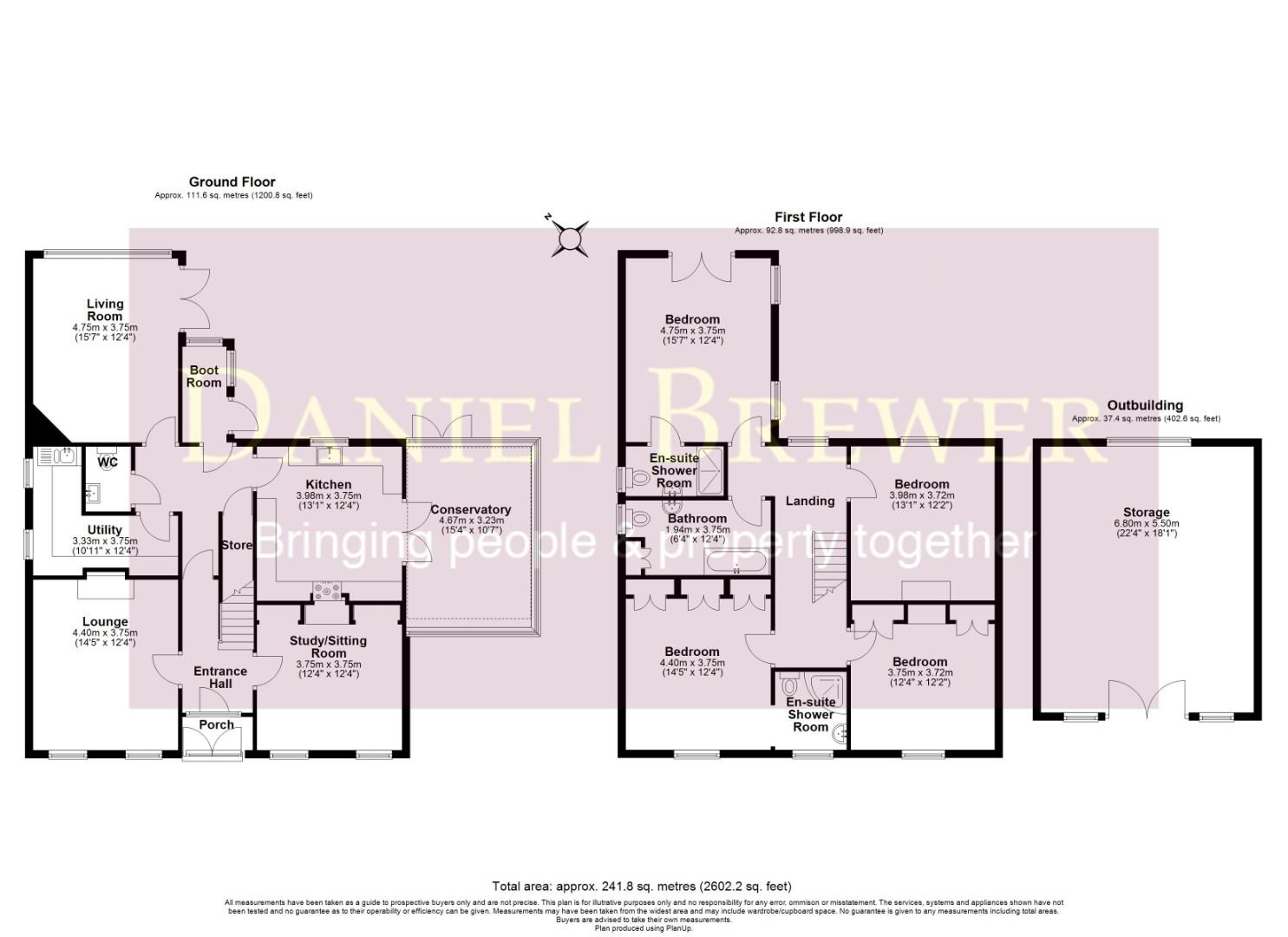- Four Double Bedroom Detached Edwardian Country Home
- No Onward Chain
- Approximately A Third Of An Acre
- Detached Nissen Hut
- Gated Driveway Parking For Several Vehicles
- Sprawling Countryside Views
- Fantastic Potential To Extend Subject To Planning Permission
- Three Reception Rooms & Conservatory
- Kitchen With Utility & Boot Room
- Two En-Suites, Family Bathroom And A Separate Cloakroom
4 Bedroom Detached House for sale in Chelmsford
Set within approximately a third of an acre in the popular village of Ford End is this impressive four double bedroom detached Edwardian country home. The property offers expansive accommodation over two floors with an abundance of natural light and a wealth of period features. The ground floor accommodation comprises:- three receptions, kitchen, conservatory, utility room, boot room, cloakroom, entrance hall and enclosed porch. On the first floor are four bedrooms with en-suite facilities to the principal bedroom & bedroom two, a family bathroom serves the remaining two double bedrooms. Externally the property boasts a detached Nissen hut offering fantastic potential for conversion, gated driveway parking for several vehicles, generous wraparound gardens and beautiful views over sprawling countryside. The property offers further potential to extend subject to the necessary planning permissions.
Porch - Arched porch with glazed double doors, tiled flooring, original stained glass door to.
Entrance Hall - Tiled flooring, period coving & rose light fitting, dado rail, power points, two Victorian style radiators,, understairs storage cupboard, stairs rising to the first floor landing, doors to.
Cloakroom - Victorian style W.C with raised cistern, Victorian style wash hand basin with pedestal, radiator, solid wood flooring, extractor fan.
Lounge - 4.39m x 3.76m (14'5" x 12'4") - Two Sash windows to front aspect, period coving & rose light fitting, dado rail, feature fireplace with wood burning stove, solid wood flooring, radiator, power points, T.V point.
Study/Sitting Room - 3.76m x 3.76m (12'4" x 12'4") - Two Sash windows to front aspect, feature open fireplace, built-in dresser, period coving & rose light fitting, dado rail, part wood panelled walls, radiator, power points, wood effect flooring.
Living Room - 4.75m x 3.76m (15'7" x 12'4") - Three Sash windows to rear aspect, wood burning stove, radiator, power points, T.V point, solid wood flooring, French doors leading to the rear garden.
Kitchen - 3.99m x 3.76m (13'1" x 12'4") - Sash window to rear aspect, base and eye level units with solid Oak working surfaces over, complimentary glass display units, chimney breast housing Rangemaster cooker with extractor over, inset Butler sink with mixer taps, space for dishwasher, integrated fridge/freezer, wood effect flooring, power points, UPVC double glazed double doors to.
Conservatory - 4.67m x 3.23m (15'4" x 10'7") - UPVC double glazed windows to multiple aspects, wood effect flooring, electric heater, power points, UPVC double glazed double doors leading to the rear garden.
Utility Room - Two Sash windows to side aspect, base and eye level units with complimentary working surfaces over, inset sink with drainer unit, space for fridge/freezer, space for washing machine, space for tumble dryer, radiator, power points, wood effect flooring.
Boot Room - Sash windows to multiple aspects, wood effect flooring, stable door leading to the rear garden.
First Floor Landing - Sash window to rear aspect, radiator, power points, doors to.
Principal Bedroom - 4.75m x 3.76m (15'7" x 12'4") - Two sash windows to side aspect, Juliet balcony to rear aspect with views over open sprawling countryside, radiator, power points, T.V point, door to.
En-Suite - Sash window to side aspect, W.C, wash hand basin with pedestal, enclosed shower with glass enclosure, heated towel rail, part tiled walls, tile effect flooring, extractor fan, shaver point.
Bedroom Two - 4.39m x 3.76m (14'5" x 12'4") - Sash window to front aspect, a range of fitted wardrobes radiator, power points, door to.
En-Suite - Sash window to front aspect, enclosed shower cubicle, wash hand basin with vanity unit below, W.C, radiator.
Bedroom Three - 3.76m x 3.71m (12'4" x 12'2") - Sash window to front aspect, part wood panelled walls, two built-in double wardrobes, feature cast iron fireplace, radiator, power points.
Bedroom Four - 3.99m x 3.71m (13'1" x 12'2") - Sash window to rear aspect, feature cast iron fireplace, radiator, power points.
Family Bathroom - Sash window to side aspect, enclosed bath with mixer taps, separate shower over, wash hand basin with pedestal, W.C, heated towel rail, part tiled walls, tile effect flooring, door to airing cupboard, inset spotlights.
Gated Driveway Parking - Accessed via a five bar timber gate provides access to a sweeping shingle driveway providing parking for several vehicles leading to the main house and Nissen Hut.
Detached Nissen Hut - 6.81m x 5.51m (22'4" x 18'1") - Double doors, window to rear aspect, power and lighting.
Wraparound Gardens - To the rear of the property is a Sandstone patio area leading to the remainder lawn with a variety of mature shrubs & trees. A wild garden is located to the side of the property alongside a separate vegetable garden & green house. A paved pathway leads to an additional circular patio. To the foot of the garden is a Pergola seating area. The garden is fully enclosed by mature hedging and post & rail fencing with the boundary ending at the stream to the south elevation. Side access is granted via a timber gate.
Property Ref: 879665_34169458
Similar Properties
Canfield Road, Takeley, Bishop's Stortford
4 Bedroom Detached House | Guide Price £895,000
Set within approximately a third of an acre in the quiet hamlet of Hope End is this stunning four bedroom detached count...
5 Bedroom Detached House | £870,000
Daniel Brewer are pleased to market this substantial five bedroom detached family home boasting a great size plot with o...
4 Bedroom Detached House | Offers Over £850,000
***NO ONWARD CHAIN***Located on a highly regarded residential road in the centre of the thriving market town of Great Du...
4 Bedroom Cottage | £900,000
Daniel Brewer are pleased to market this substantial Grade II Listed detached thatched cottage with an abundance of char...
Pledgdon Green, Henham, Bishop's Stortford
4 Bedroom Detached House | Offers Over £900,000
***Last Property Remaining***Nestled in the charming hamlet of Pledgdon Green, Edwin House presents an exceptional oppor...
Bardfield Saling, Braintree, Essex
5 Bedroom Detached House | Offers Over £900,000
Nestled in the charming village of Bardfield Saling, this remarkable five-bedroom detached Grade II Listed Tudor country...

Daniel Brewer Estate Agents (Great Dunmow)
51 High Street, Great Dunmow, Essex, CM6 1AE
How much is your home worth?
Use our short form to request a valuation of your property.
Request a Valuation
