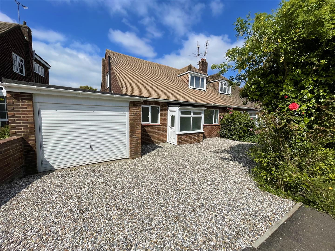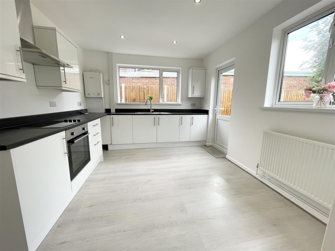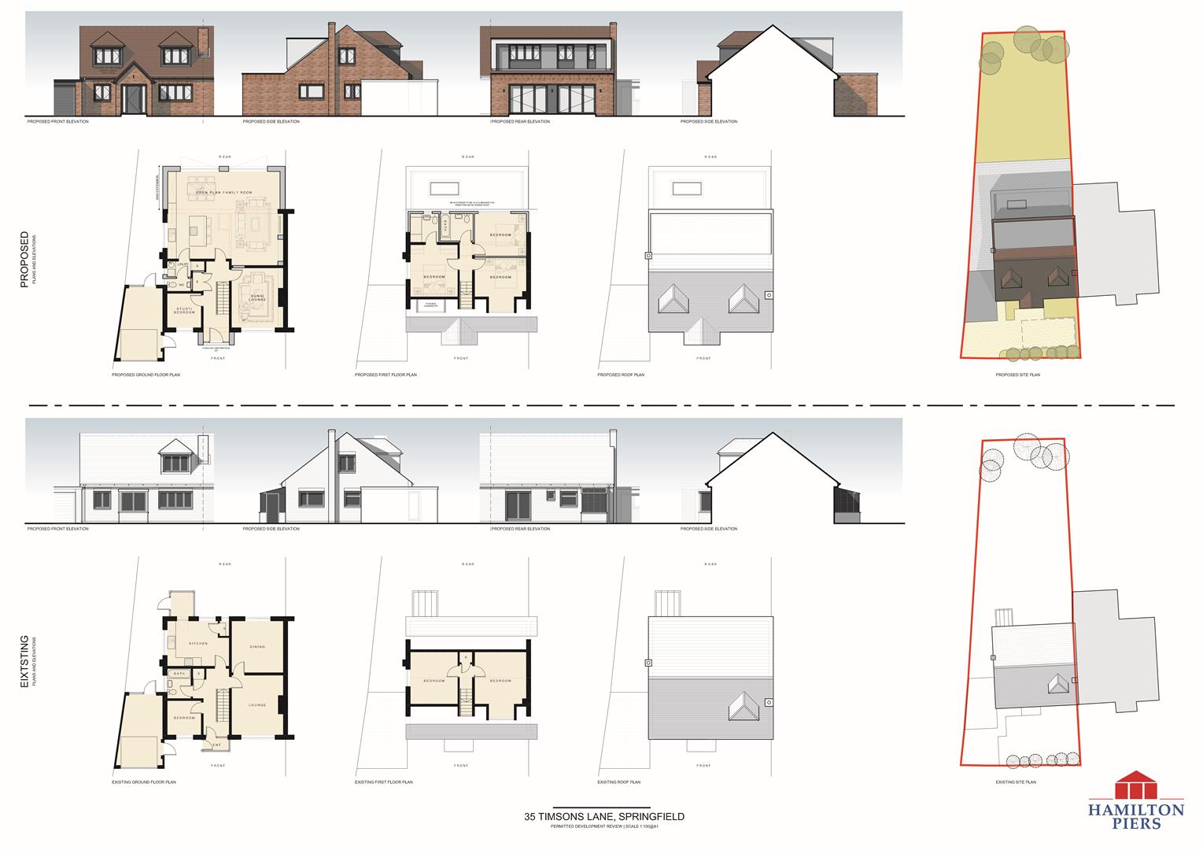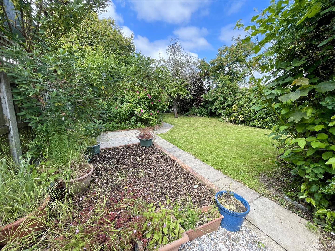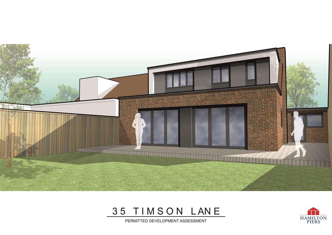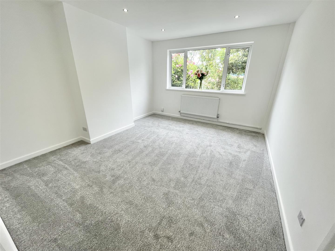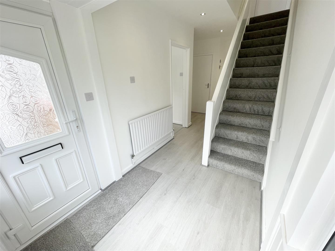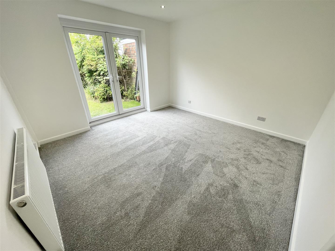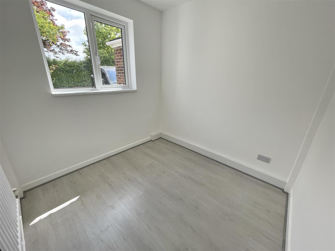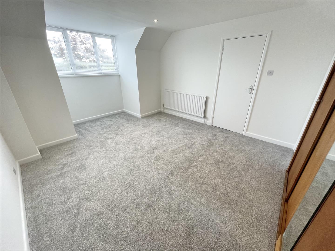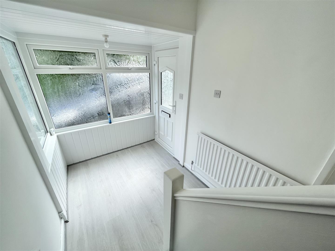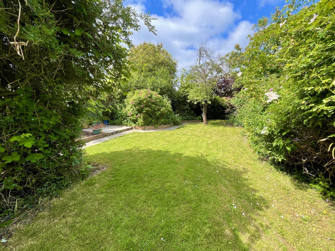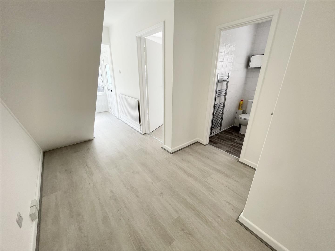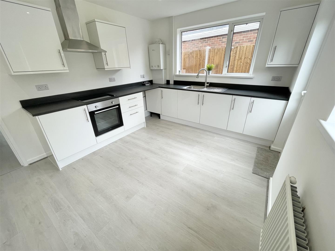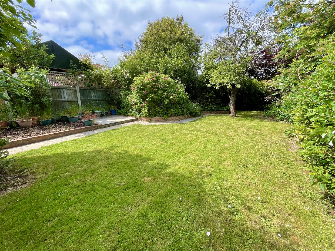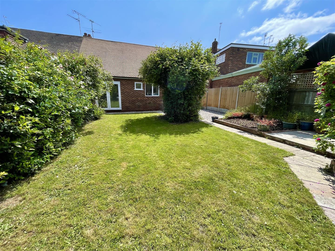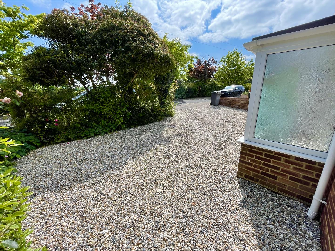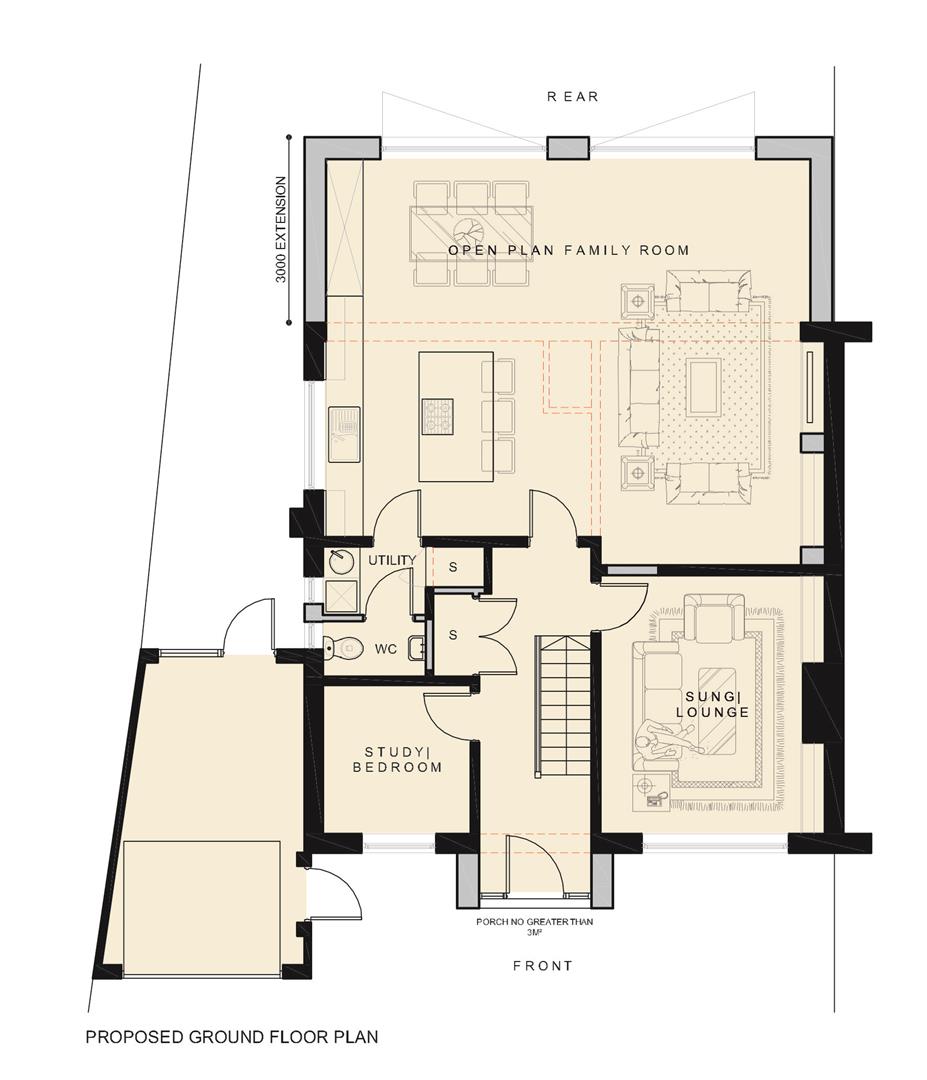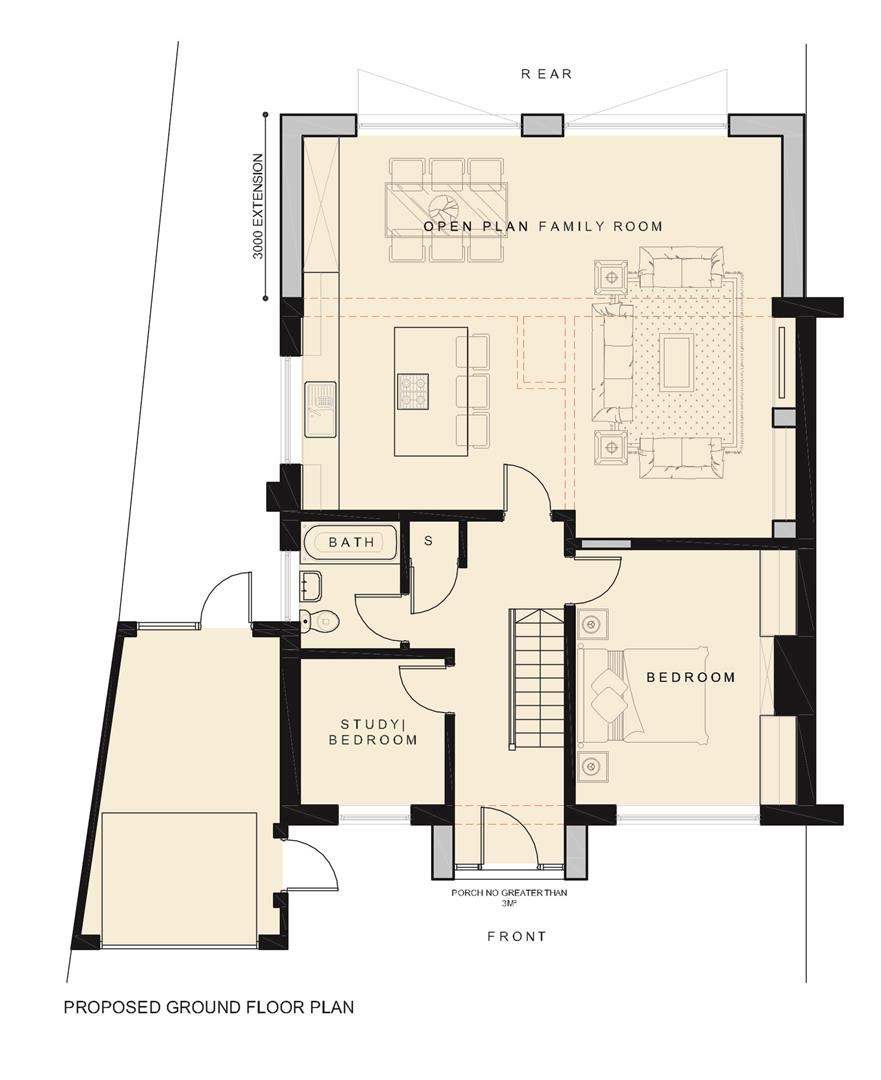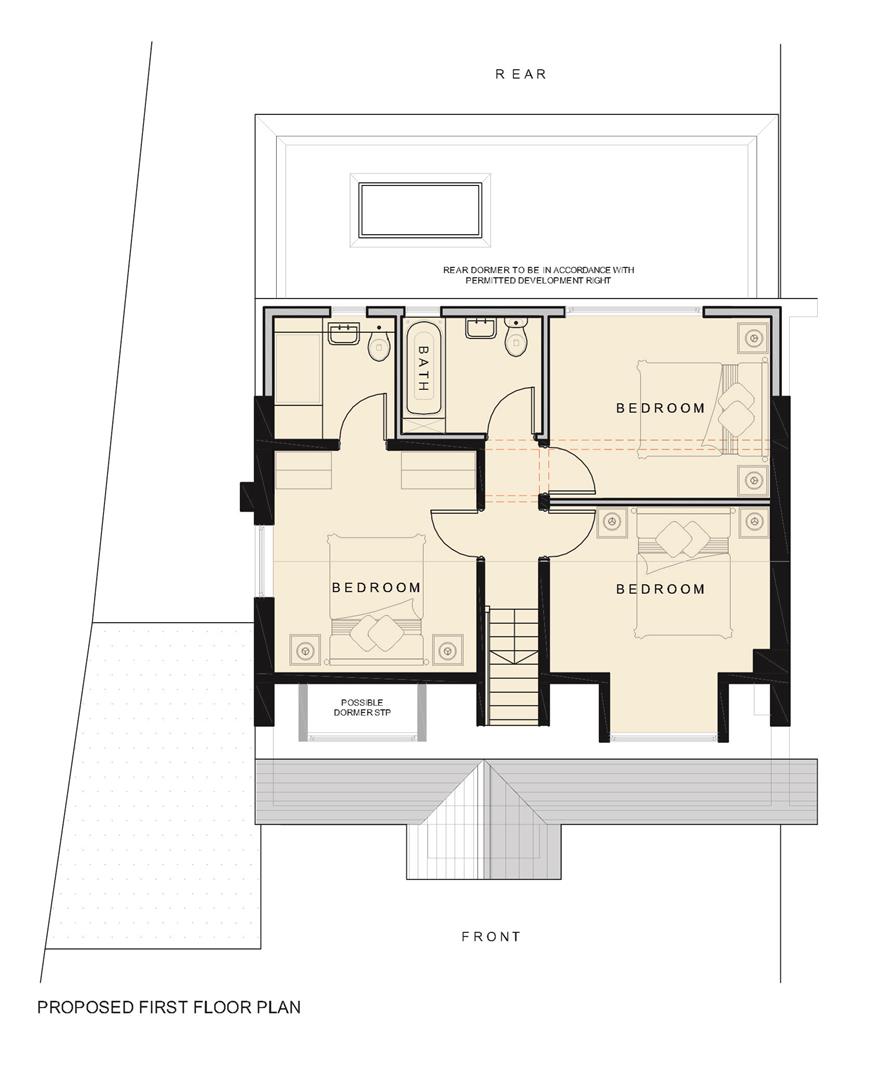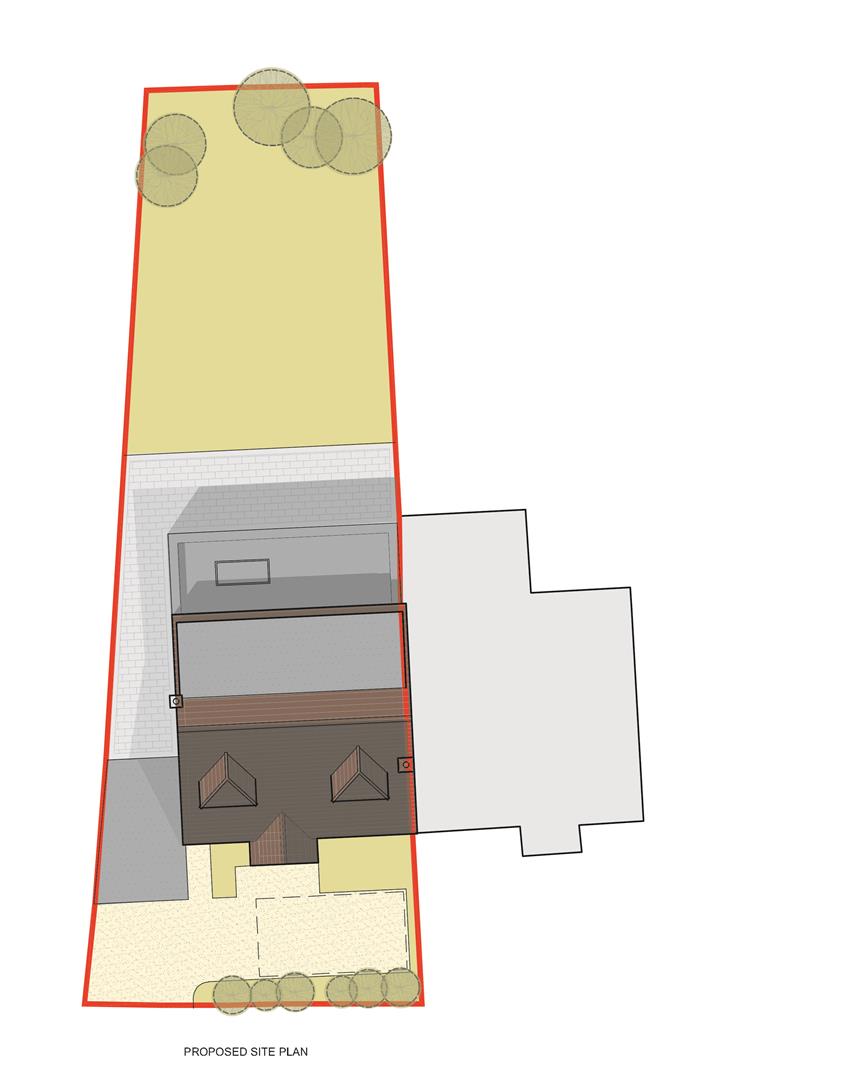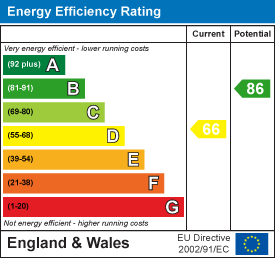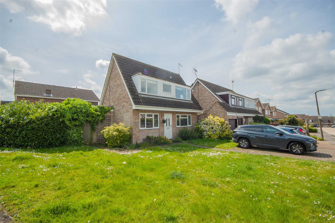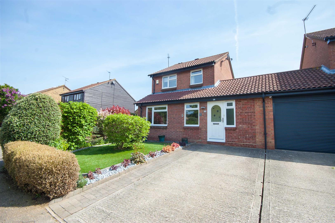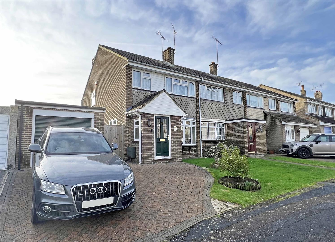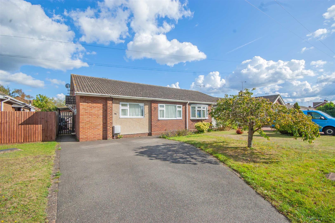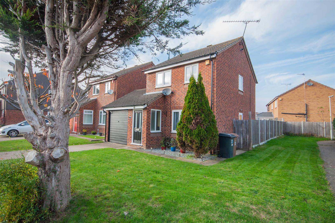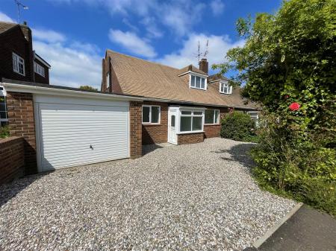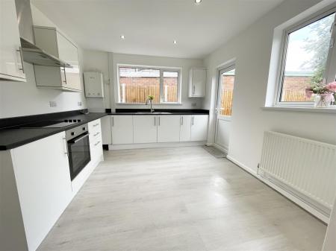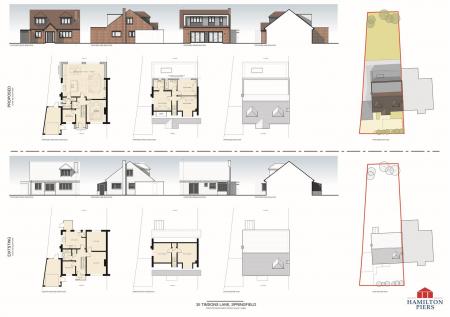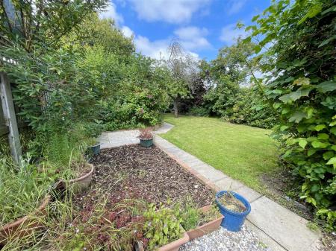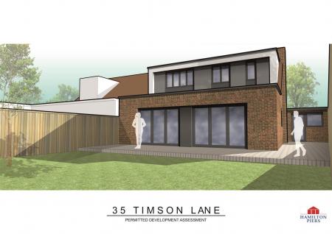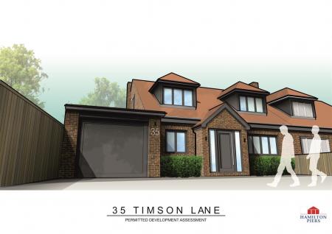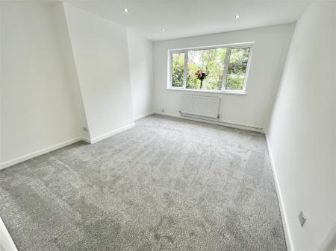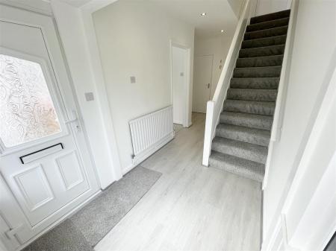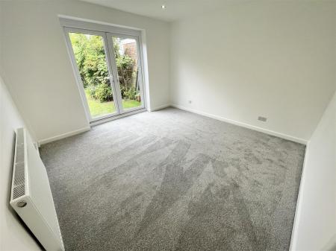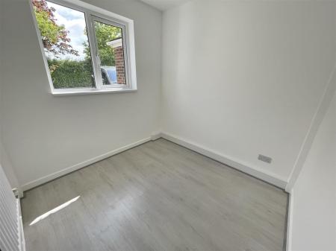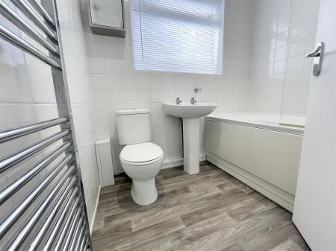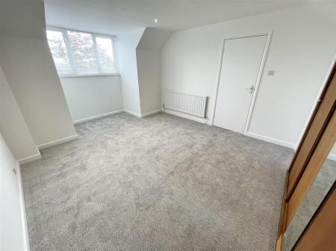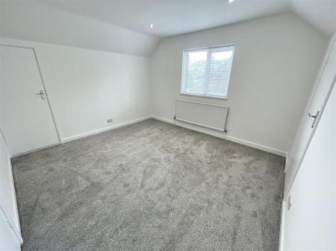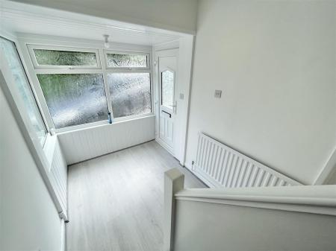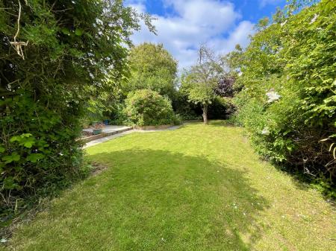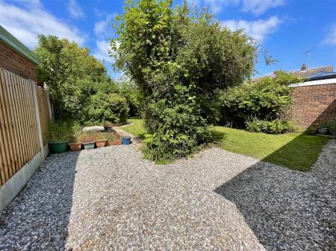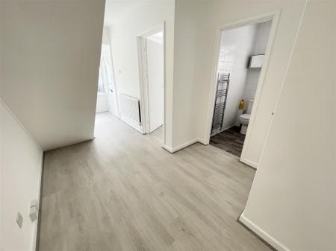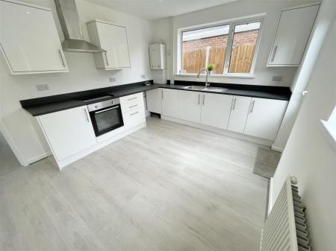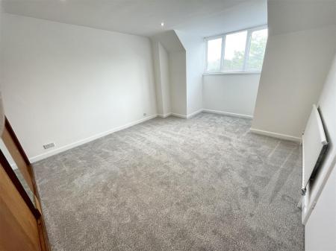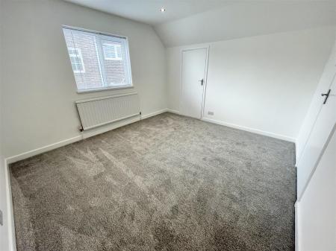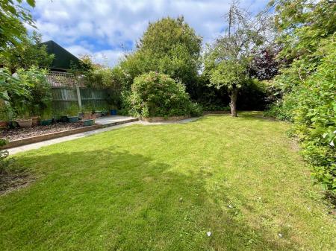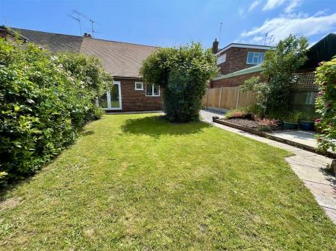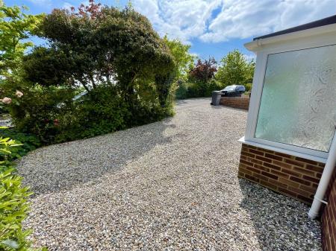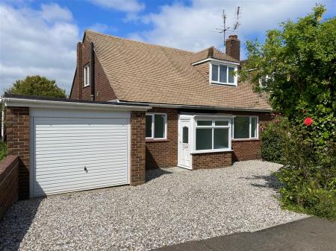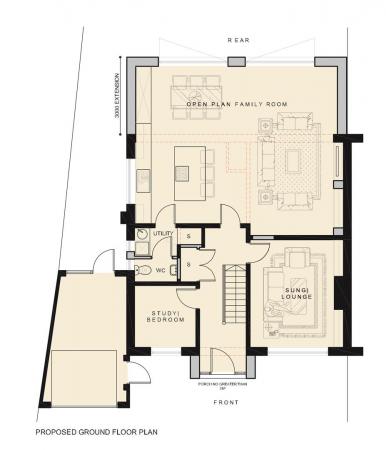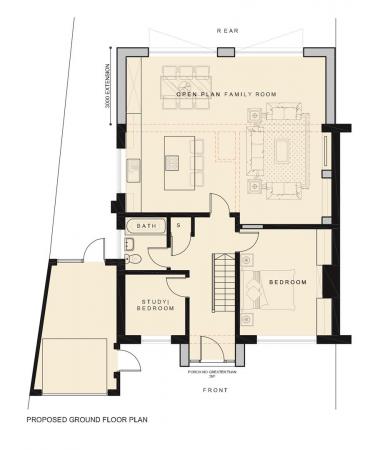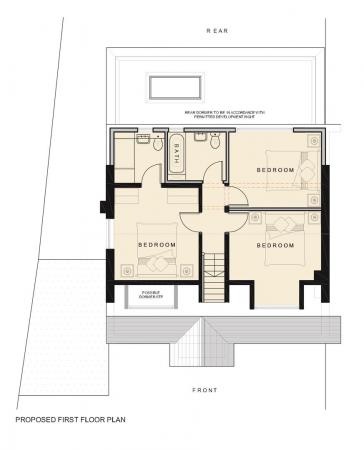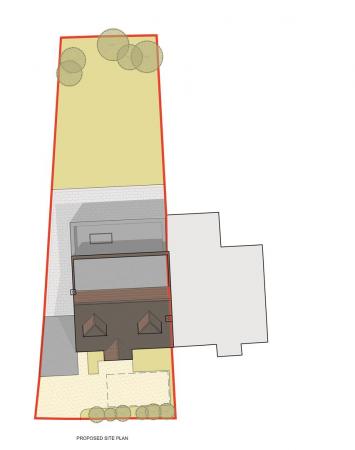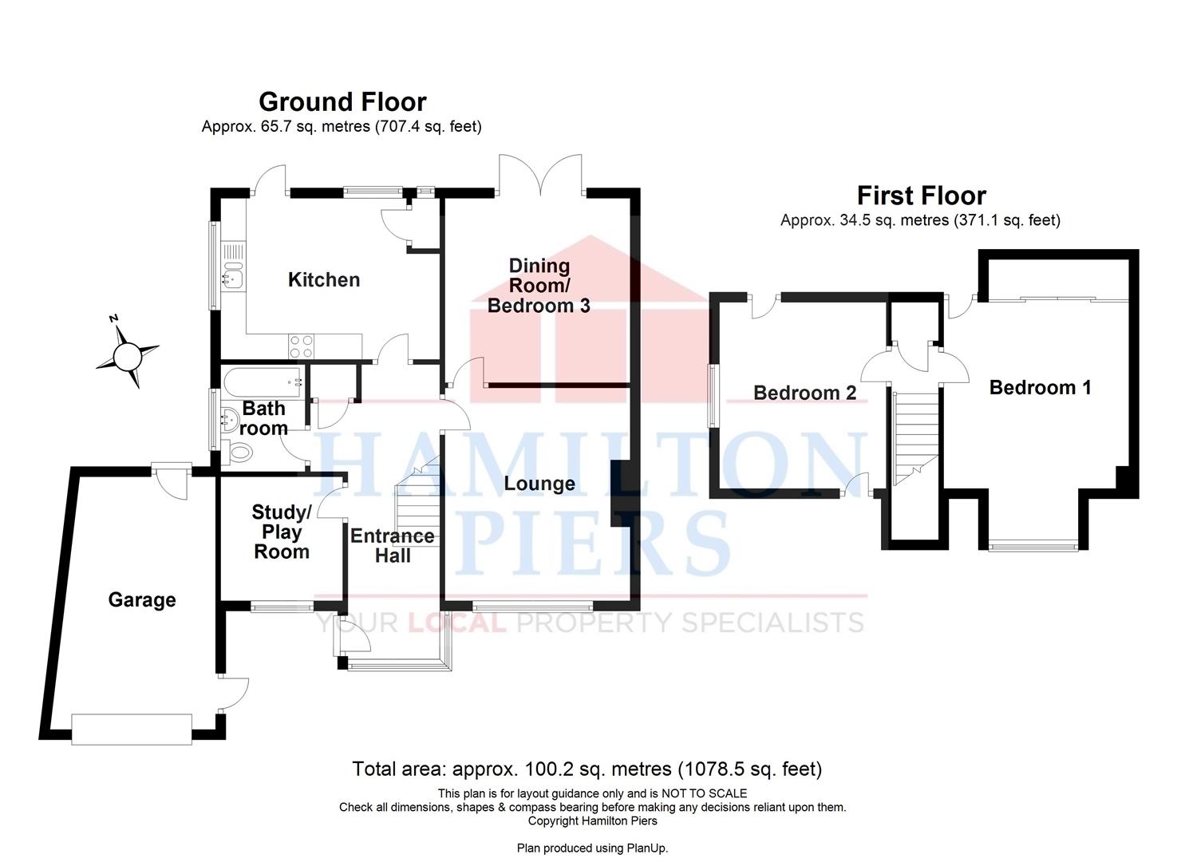- RECENTLY REFURBISHED THROUGHOUT
- Two/Three Double Bedrooms (Incl a 17' Master Bedroom!)
- No Onward Chain!
- *PLANS TO EXTEND & CREATE SUBSTANTIAL 4/5 BED HOME
- Spacious Lounge & Separate Dining Room
- Study / Play Room or Additional Bedroom
- Spacious, RECENTLY FITTED Kitchen Breakfast Room
- Driveway Parking & Garage with POTENTILA TO CONVERT or extend over, stpp
- Generously-Sized Mature Rear Garden
- Walking Distance to City Centre & Station
3 Bedroom Semi-Detached House for sale in Chelmsford
A FULLY REFURBISHED and deceptively spacious semi detached home (with further PLANS TO EXTEND & REMODEL into a substantial 4/5 bed home with en suite). Boasting a REFITTED KITCHEN breakfast room, large entrance hall, THREE RECEPTION ROOMS - with a STUDY/bedroom three, spacious lounge and large dining room (or additional double bedroom!), plus two very spacious DOUBLE bedrooms to the first floor (incl. the 17' MASTER BEDROOM!) - both with WALK-IN STORAGE SPACE, private driveway parking for 2/3 CARS, the attached GARAGE with POTENTIAL TO CONVERT or extend over (stpp), and a GENEROUSLY-SIZED 65' PRIVATE & MATURE REAR GARDEN. View today!
****GUIDE PRICE £435,000 - £450,000****
***NO ONWARD CHAIN***
As mentioned, this home has undergone a complete refurbishment programme and offers new carpets/flooring, an updated kitchen breakfast room, freshly decorated throughout, an extended porch opened through to the main hallway, LED downlights installed throughout, a reconditioned roof, fully insulated loft space with ladder, and SUPERB PLANS TO EXTEND INTO A LARGE 4-5 BEDROOM HOME (if more space is ever required)!
Currently this home however is plenty big enough, offering well-appointed and spacious rooms throughout - which MUST BE VIEWED for the true size/space of this home to be appreciated!
An IDEAL HOME for those searching for either a family home or those looking for more of a bungalow-style set up with the option for ground floor bedroom/s and wash facilities - or of course ideal for those looking for something to extend or remodel.
Internally this home offers a large, light & airy entrance hall with newly-laid light grey oak effect wooden flooring, a study/play room or additional bedroom, a spacious lounge, spacious dining room with double doors overlooking the garden (again, possible to be used as an additional bedroom if required), refitted dual-aspect kitchen breakfast room (with ample space for a dining table), ground floor family bathroom and two large double bedrooms with walk-in eaves storage to the first-floor - with views over a large park/green tot he front aspect from the 17' master bedroom.
Externally this home offers driveway parking for upto three cars, an attached garage with potential to extend over or convert (stp) and a private, generously-sized 65' mature garden - plus ample space for visitors to park immediately opposite the property - and is UNOVERLOOKED TO THE FRONT & REAR ASPECTS.
The property is IDEALLY LOCATED within walking distance and catchment to highly-regarded schooling, a short walk to local shops/supermarkets/amenities and WALKING DISTANCE TO THE CITY CENTRE (or a very short bus journey,,, with bus staging points to the city centre and it's mainline station within a stone's throw!).
VIEWINGS ARE HIGHLY RECOMMENDED - PLEASE CONTACT HAMILTON PIERS TO VIEW.
Plans To Extend: - > The plans/drawings to extend gives the buyer MULTIPLE OPTIONS;
With the first option to not necessarily extend but to create three bedrooms, an en suite and family bathroom to the first floor by adding a dormer to the width of the rear of the property. This option would naturally require no groundworks, and would allow all reception rooms downstairs to remain as reception rooms or have use as additional bedrooms.
Option 2 would be ideal for those looking for more of a bungalow style set up, with the option to extend the full width to the rear of the property (ground floor), creating a substantial open-plan living space and modern kitchen with folding doors overlooking the garden, and retaining two bedrooms to the first floor and potentially two more to the ground floor.
And option 3 would be to complete both options and complete both a ground-floor and dormer extension - creating a large home with upto five bedrooms and three reception rooms, plus en suite to the first floor, additional cloakroom/wc & utility room to the ground floor.
Approximate room sizes are as follows;
Ground Floor:- -
Reception Hall: - UPVC entrance door and window to front/side aspect (fitted in 2021). Newly laid grey oak effect wooden flooring,
Doors to lounge, kitchen, study/play room and family bathroom, storage/airing cupboard, stairs to first floor with newly laid carpet, radiator.
Study/Play Room Or Bedroom - 2.44m x 2.39m (8' x 7'10") - Double glazed window to front, radiator, ideal as a study, play room or ground-floor single bedroom, newly laid grey oak effect wooden flooring.
Lounge: - 4.29m x 3.66m (14'1" x 12') - Double glazed window to front, door to dining room, radiator, newly fitted carpet.
Dining Room (Or Additional Bedroom) - 3.63m x 3.63m (11'11" x 11'11") - Double glazed french doors to rear, radiator, newly fitted carpet, could be used as any reception room or as a ground floor bedroom if required.
Kitchen Breakfast Room: - 4.34m x 3.20m (14'3" x 10'6") - Dual aspect double glazed windows to rear/side, upvc door to rear, range of wall and base units in white gloss finish, rolled edge work surfaces with stainless steel sink inset and shower mixer tap, space for American-style fridge freezer and washing machine/dishwasher, built-in oven, hob and stainless steel extractor hood, larder/storage cupboard with window, space for dining/breakfast table, radiator, newly laid grey oak effect wooden flooring.
Family Bathroom: - 2.08m x 1.65m (6'10" x 5'5") - Obscure double glazed window to side, pedestal hand wash basin, panel bath with shower over, low level W/C, chrome towel radiator, tiled walls, newly fitted vinyl flooring.
First Floor:- -
Landing: - Door to bedroom one, bedroom two, storage cupboard, loft access via hatch with pull down ladder/light/fully insulated, newly fitted carpet.
Bedroom One: - 5.38m > 4.50m x 3.61m (17'8" > 14'9" x 11'10") - A very spacious double bedroom with double glazed window to front, radiator, fitted wardrobes, walk-in eaves storage cupboard, newly fitted carpet.
*Space to create an en suite or install a central family bathroom using the airing cupboard and a small part of both bedrooms, in the agent's opinion, stp.
Bedroom Two: - 3.66m x 3.33m (12' x 10'11") - Double glazed window to side, radiator, two large eaves storage cupboards, newly fitted carpet.
*Space to create an en suite or install a central family bathroom using the airing cupboard and a small part of both bedrooms, in the agent's opinion, stp.
Exterior:- -
Front Garden, Garage & Parking: - Driveway parking for upto three cars, garage with up and over door, power & lighting and side entrance door (with potential to convert into additional ground floor accommodation if required, stp), unoverlooked to front aspect.
Rear Garden: - A very generously sized, private and mostly-unoverlooked rear garden measuring 65' with additional side garden/patio. with door to garage. Comprising of Indian sandstone patio/seating area, shingled patio extending to the side, mature shrubs and trees to borders, and the rest laid to lawn.
With ideal space for the new owner to extend to the rear of the property or to the immediate side/back of the garage, stpp.
Agents Notes: - Council Tax Band D, Chelmsford City Council.
Plans/drawings already created at the seller's expense will be provided to the buyer - we understand that all drawings are permittable under permitted development, apart from the addition of the front dormer window which would require a single planning application (if required, following suitof neighbouring homes).
In accordance with the Estate Agents Act 1979 we are obliged to state that the owner of this home is a relative or staff member of Hamilton Piers or it's subsidiaries.
Call Hamilton Piers to view!
Property Ref: 42829_32372952
Similar Properties
Chichester Drive, Old Springfield / Nr City Centre, Chelmsford
3 Bedroom Semi-Detached House | £435,000
Within a SHORT WALK TO THE CITY CENTRE and offered for sale with NO ONWARD CHAIN is this semi detached home, boasting EX...
Leybourne Drive, Springfield, Chelmsford
3 Bedroom Chalet | £435,000
Boasting a GENEROUS CORNER PLOT, a very IMPRESSIVE-SIZED 24' KITCHEN DINER and THREE DOUBLE BEDROOMS with EN-SUITE to ma...
Beardsley Drive, Springfield, Chelmsford
3 Bedroom Link Detached House | Guide Price £429,995
EXTENDED & WELL PRESENTED is this link detached home boasting an IMPRESSIVE 23'9" LOUNGE, fitted kitchen diner, 47' low...
Petrel Way, Tile Kiln, Chelmsford
4 Bedroom End of Terrace House | £440,000
Boasting NO ONWARD CHAIN and offering THREE LARGE DOUBLE BEDROOMS (over the two upper floors) and a sizeable UNOVERLOOKE...
Plantation Road, Boreham, Chelmsford
2 Bedroom Bungalow | £440,000
Boasting a 104' REAR GARDEN and TWO DOUBLE BEDROOMS is this well presented and EXTENDED semi detached bungalow - ideally...
Rubens Gate, Springfield, Chelmsford
3 Bedroom Detached House | £440,000
Situated in a quiet CUL-DE-SAC loacation and boasting a NEWLY FITTED KITCHEN is this DETACHED family home offering a rec...
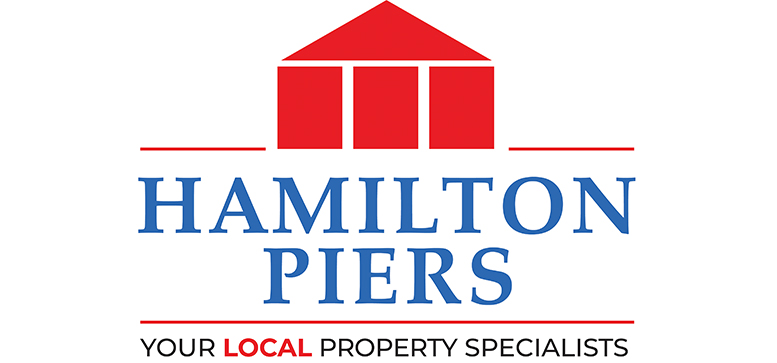
Hamilton Piers - Chelmsford (Chelmsford)
4 Torquay Road, Springfield, Chelmsford, Essex, CM1 6NF
How much is your home worth?
Use our short form to request a valuation of your property.
Request a Valuation
