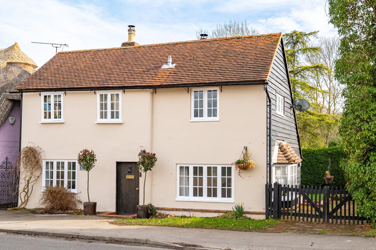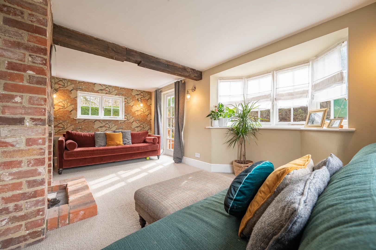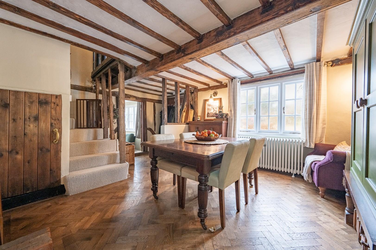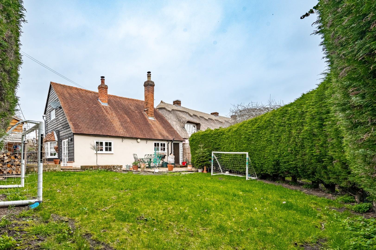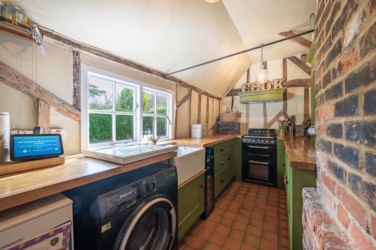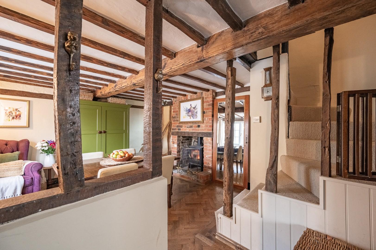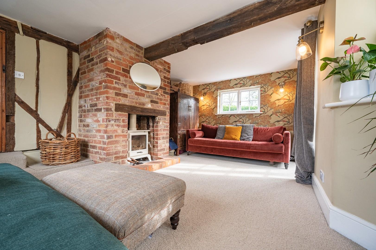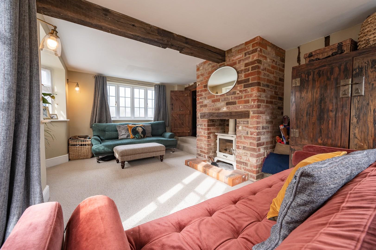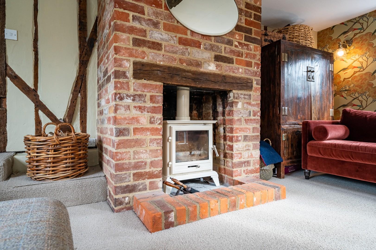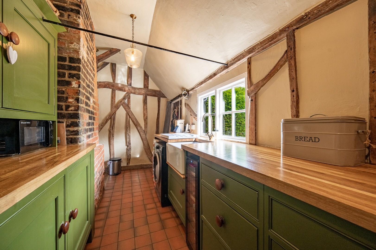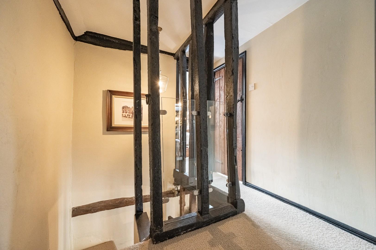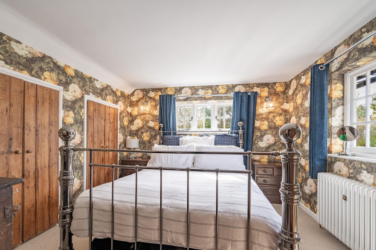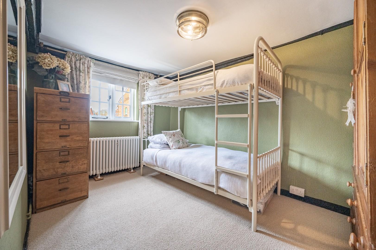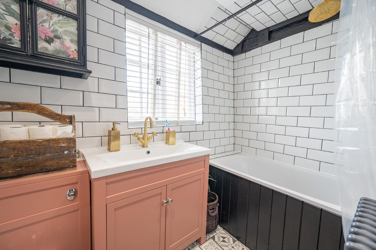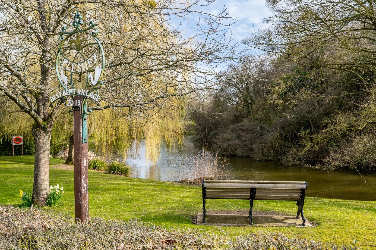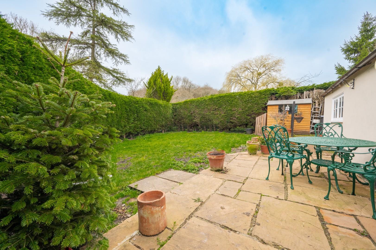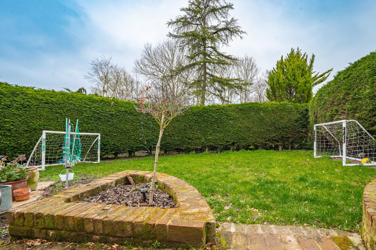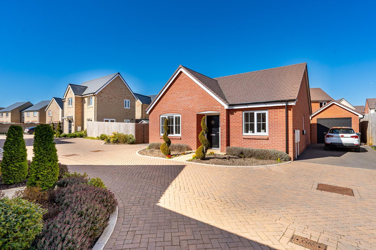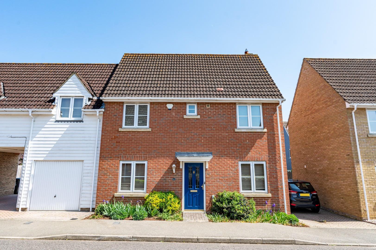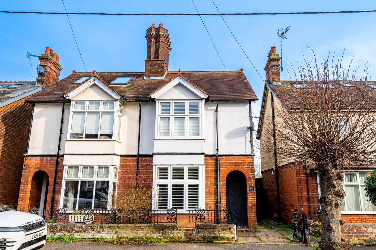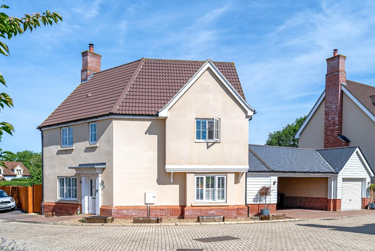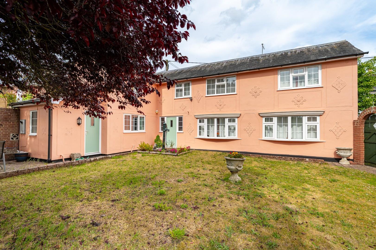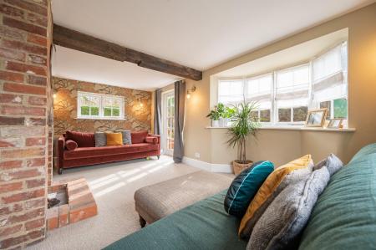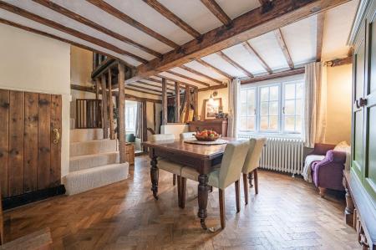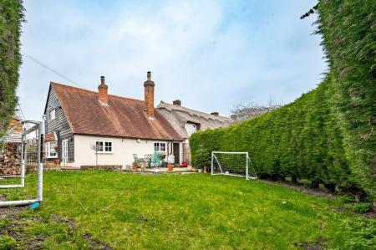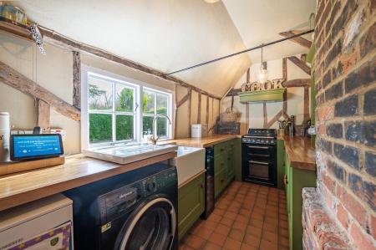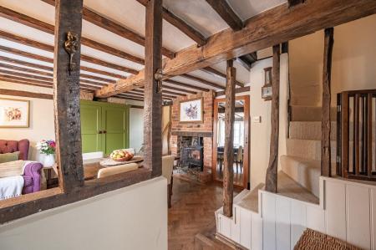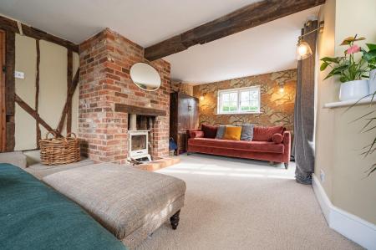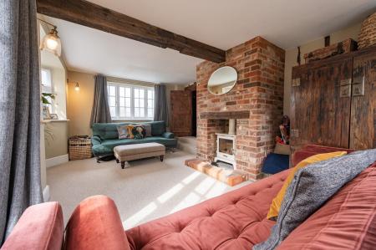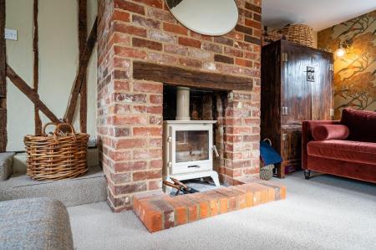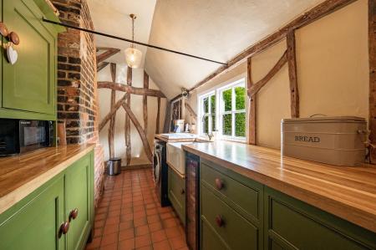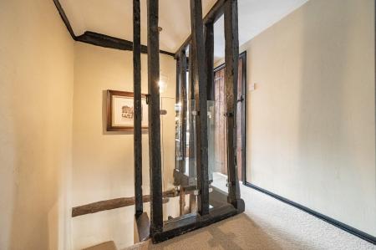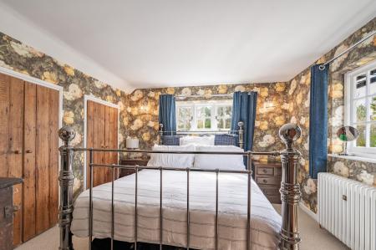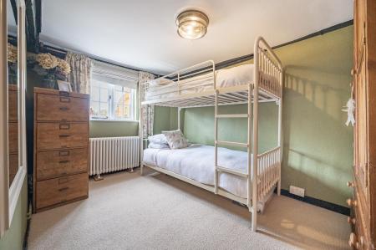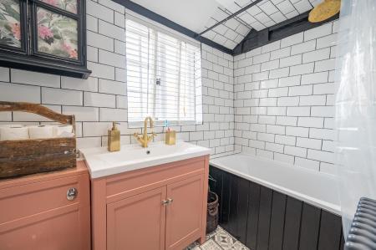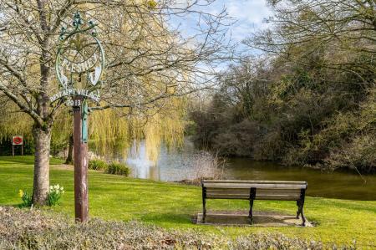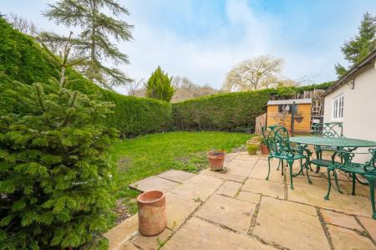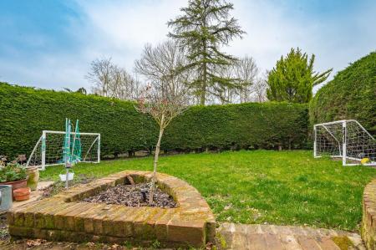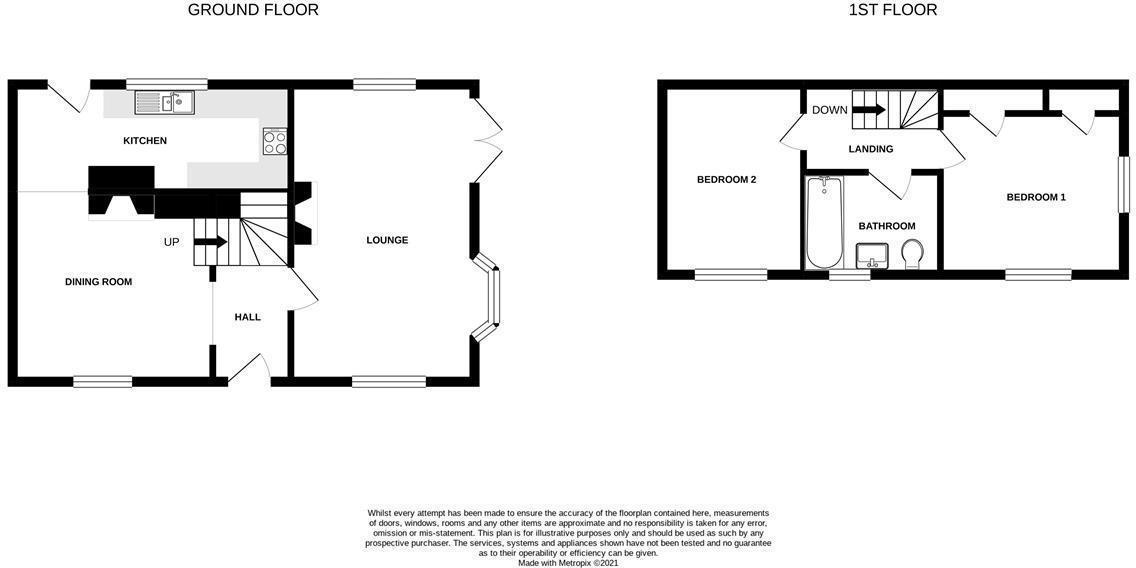- Two Double Bedrooms
- Detached Character Cottage
- Grade II Listed
- South Facing Rear Garden
- Driveway Parking
- Two Receptions
- Kitchen
- Family Bathroom
- Village Centre Location
- High Standard Finish
2 Bedroom Cottage for sale in Chelmsford
Located in the centre of the quintessential village of Pleshey is this charming two bedroom detached Grade II Listed character cottage boasting a south facing rear garden and driveway parking. The ground floor accommodation comprises:- sitting room, dining room, kitchen and entrance area. On the first floor are two double bedrooms and a family bathroom.
Entrance Area - Solid Oak parquet flooring, exposed timbers, door to lounge, opening to.
Sitting Room - 5.26m x 3.28m (17'3" x 10'9") - Windows to multiple aspects, bay window to side aspect, feature brick fireplace with inset wood burning stove, exposed timbers, cast iron radiator, power points.
Dining Room - 3.56m x 3.38m (11'8" x 11'1") - Window to front aspect, solid Oak parquet flooring, feature brick fireplace with wood burning stove, exposed timbers, cast iron radiator, power points, stairs rising to the first floor landing, door to.
Kitchen - 4.98m x 2.06m (16'4" x 6'9") - Window to rear aspect, handcrafted kitchen comprising of base and eye level units with solid wood working surfaces over, inset Butler sink, space for freestanding cooker, space for washing machine, integrated fridge/freezer, exposed timbers, exposed brickwork, power points, tiled flooring, door leading to the rear garden.
First Floor Landing - Exposed timbers, doors to.
Principal Bedroom - 3.28m x 3.23m (10'9" x 10'7") - Windows to multiple aspects, two built-in double wardrobes, cast iron radiator, power points.
Bedroom Two - 3.28m x 2.16m (10'9" x 7'1") - Window to front aspect, cast iron radiator, exposed timbers, power points.
Bathroom - Window to front aspect, enclosed bath with mixer taps & shower with rainfall head over, wash hand basin with vanity unit below, W.C, fully tiled, cast iron radiator.
South Facing Garden - To the rear of the property is a patio area leading to the remainder lawn and is fully enclosed by mature hedging. The garden further benefits from a timber shed.
Driveway Parking - To the side of the property is a block paved driveway with timber double gates.
Property Ref: 879665_33746012
Similar Properties
2 Bedroom Detached Bungalow | £450,000
***No Onward Chain*** Located at the end of a quiet close in the thriving market town of Great Dunmow is this immaculate...
3 Bedroom Link Detached House | Offers Over £450,000
Daniel Brewer are pleased to market this spacious three bedroom link-detached family home located on the desirable 'Wood...
3 Bedroom Semi-Detached House | £450,000
Daniel Brewer are pleased to market this stunning three double bedroom Victorian family located on a desirable tree line...
Owers Place, High Roding, Dunmow
3 Bedroom Detached House | Offers Over £475,000
***No Onward Chain***Located on a sought after development in High Roding is this stunning three double bedroom detached...
4 Bedroom Detached House | Offers Over £475,000
***No Onward Chain***Situated at the heart of Wethersfield is this well presented four bedroom detached country home. In...
Gore Terrace, Rayne, Braintree
4 Bedroom Detached House | Offers Over £475,000
Park View is an impressive architecturally designed four bedroom detached family home offering contemporary living with...

Daniel Brewer Estate Agents (Great Dunmow)
51 High Street, Great Dunmow, Essex, CM6 1AE
How much is your home worth?
Use our short form to request a valuation of your property.
Request a Valuation
