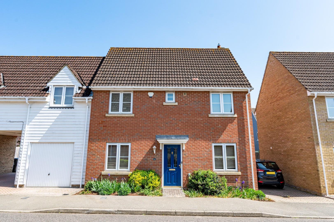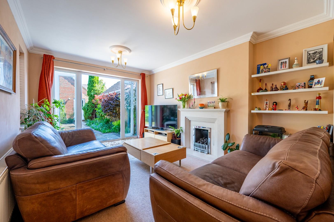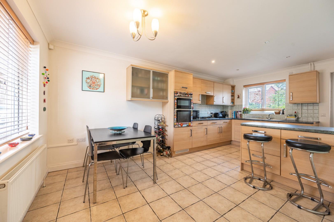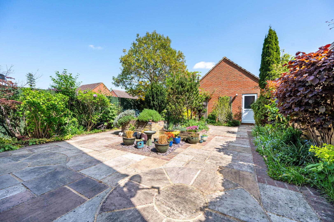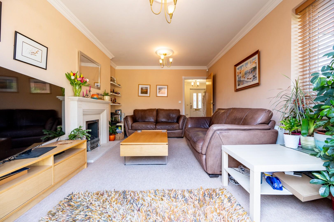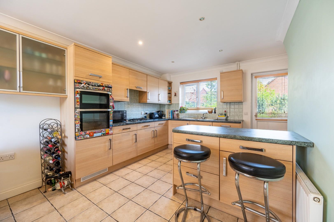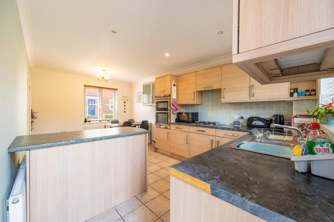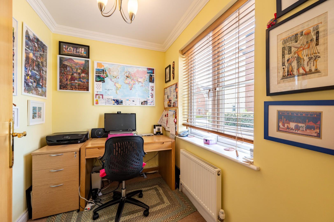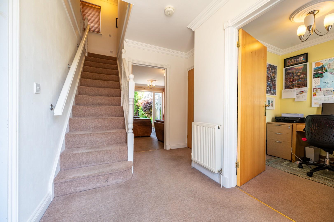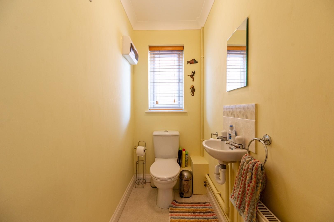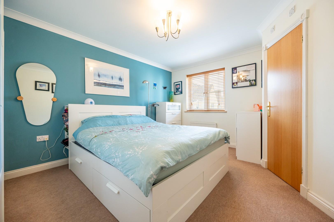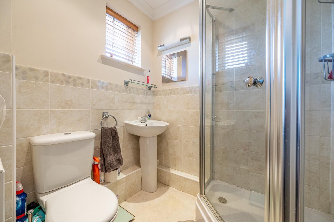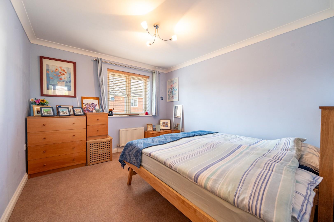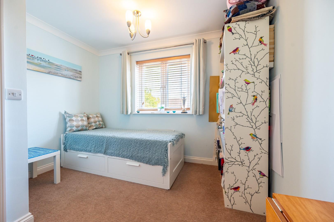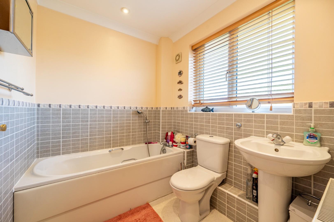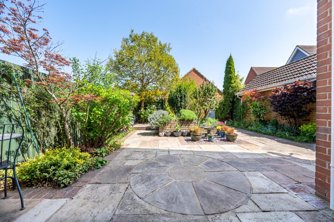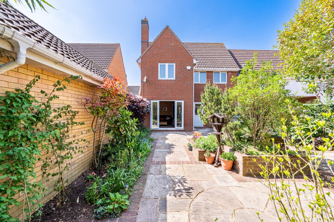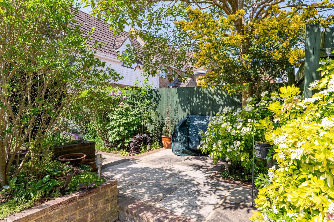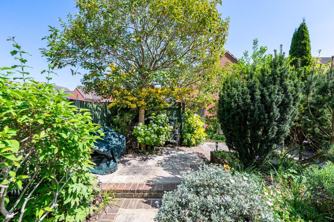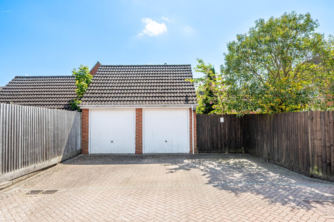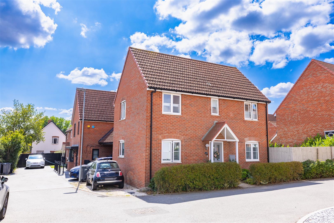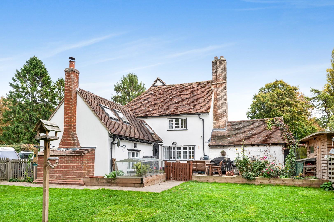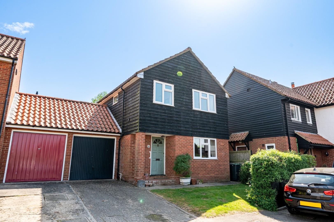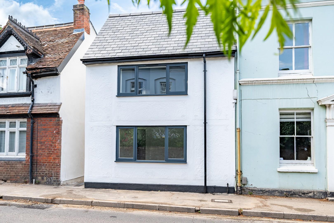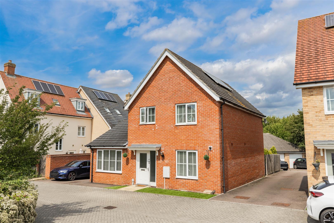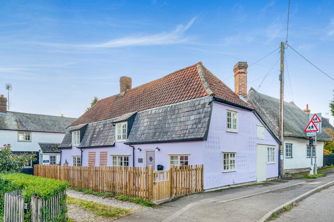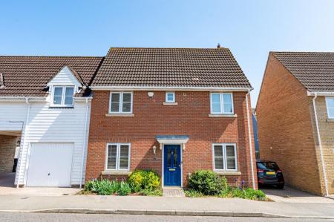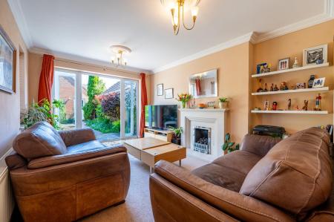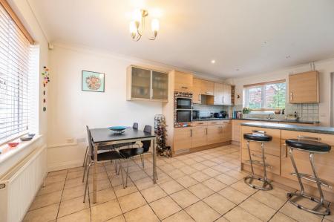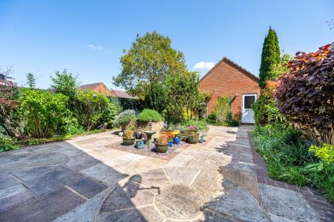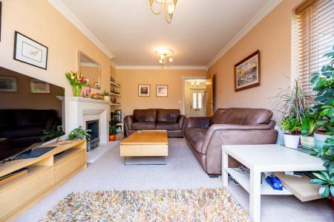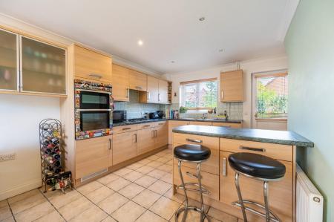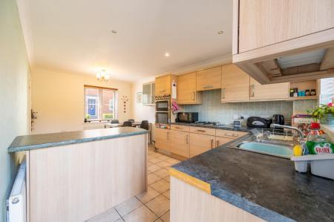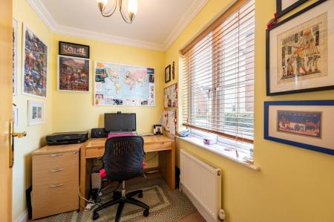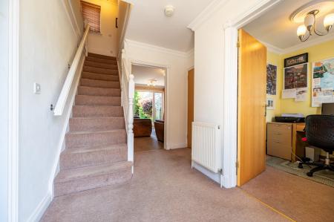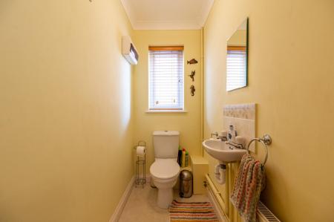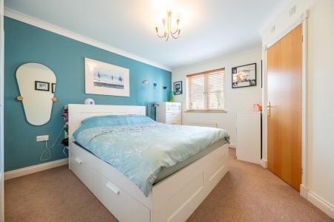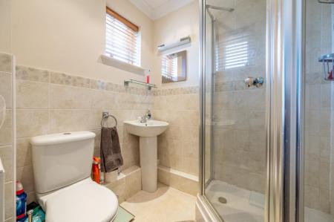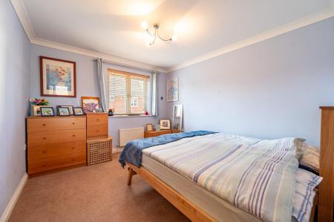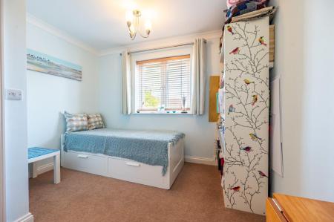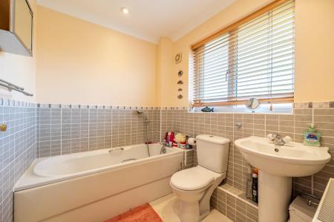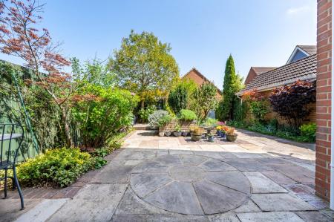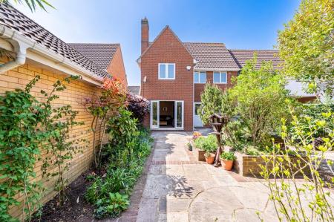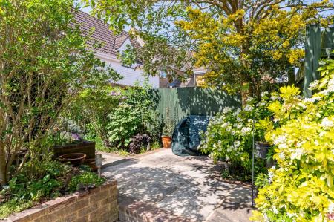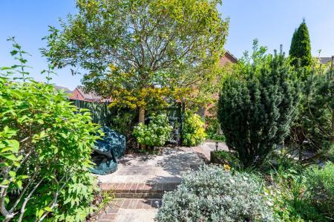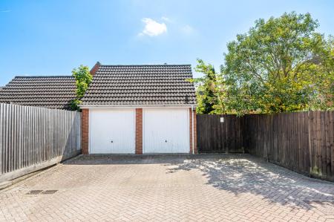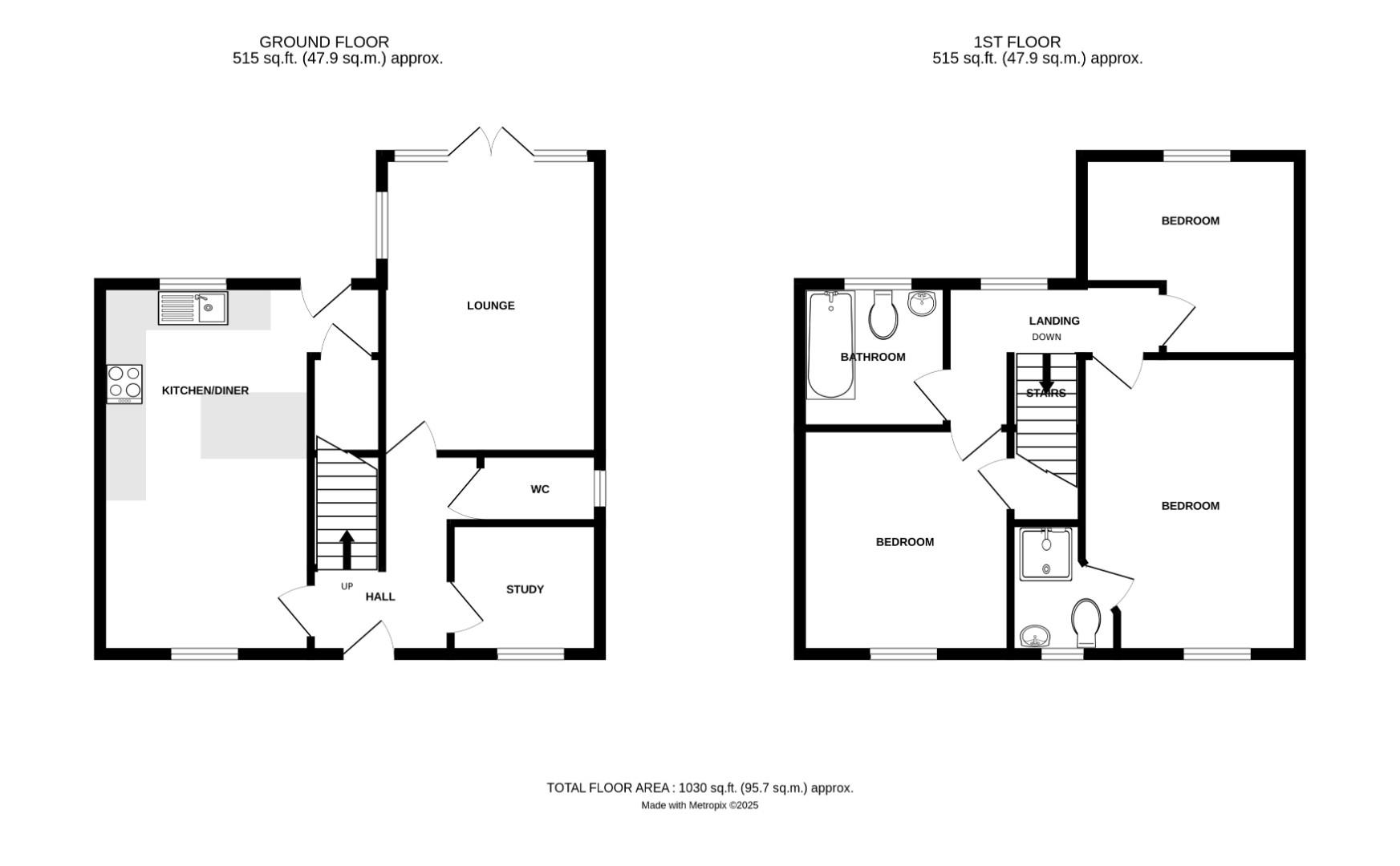- Three Bedroom Link-Detached Family Home
- Kitchen/Dining Room
- Living Room
- Study
- En-Suite Facilities & Family Bathroom
- Cloakroom
- Low Maintenance Rear Garden
- Single Garage
- Parking For One Vehicle
- Walking Distance To Town Centre
3 Bedroom Link Detached House for sale in Dunmow
Daniel Brewer are pleased to market this spacious three bedroom link-detached family home located on the desirable 'Woodlands Park' development. In brief the accommodation on the ground floor comprises:- entrance hall, kitchen/dining room, living room, study and a cloakroom. On the first floor there are three bedrooms, en-suite facilities and a family bathroom. Externally there is a low maintenance secluded rear garden, single garage and parking.
This market town of Great Dunmow is a bustling town full of independent shops, restaurants and public houses/bars. The town centre is full of historic buildings with some stunning seating areas which include the renowned "Doctors Pond" at Talberds Ley. Some of Great Dunmow's facilities include:- leisure centre, various additional gyms, supermarkets, fantastic primary & secondary schools, parks . The town offers fantastic transport links to Stansted Airport, Chelmsford City and Bishop's Stortford.
Entrance Hall - Entered via front door, stairs rising to first floor landing, doors leading to:-
Kitchen/Dining Room - 5.52 x 4.16 (18'1" x 13'7") - Window to front aspect, window to rear aspect, partly glazed door to rear aspect leading to rear garden, fitted with a range of eye and base level units with working surface over, inset sink and drainer unit with mixer tap, integrated oven & grill, integrated dishwasher, integrated washing machine, integrated fridge/freezer.
Living Room - 4.43 x 3.21 (14'6" x 10'6") - French Doors to rear aspect leading to rear garden.
Study - 2.39 x 1.79 (7'10" x 5'10") - Window to front aspect.
Cloakroom - Opaque window to side aspect, wall mounted wash hand basin, low level W.C.
First Floor Landing - Access to loft, doors leading to:-
Bedroom One - 4.40 x 3.45 (14'5" x 11'3") - Window to front aspect, doors leading to:-
En-Suite - Opaque window to front aspect, fitted with a fully tiled shower cubicle with glass enclosure, low level W.C, wash hand basin with pedestal, extractor fan.
Bedroom Two - 3.58 x 3.19 (11'8" x 10'5") - Window to front aspect.
Bedroom Three - 3.18 x2.94 (10'5" x9'7") - Window to rear aspect.
Family Bathroom - Opaque window to rear aspect, fitted with a panel enclosed bath, low level W.C, wash hand basin with pedestal, extractor fan.
Secluded Rear Garden - The rear garden is low maintenance and is fully paved with a variety of mature shrub boarders, trees and flower beds, including four large raised beds to centre of garden. There is a pedestrian door leading to the garage.
Single Garage - With up and over door, power and lighting.
Parking - Parking for one vehicle in front of the garage.
Property Ref: 879665_33883371
Similar Properties
Ainsworth Drive, Felsted, Dunmow, Essex
3 Bedroom Detached House | £425,000
We are pleased to offer this well presented three bedroom detached family home situated on a quiet development on the ou...
Little Henham, Saffron Walden, Essex
3 Bedroom Cottage | Offers Over £425,000
Nestled in the picturesque village of Little Henham, Saffron Walden, this charming semi-detached Grade II listed cottage...
The Maltings, Thaxted, Dunmow, Essex
4 Bedroom Detached House | Offers Over £425,000
*** NO ONWARD CHAIN***Daniel Brewer are pleased to market this spacious four bedroom detached family home located down a...
2 Bedroom Cottage | Offers Over £450,000
Nestled in the heart of Saffron Walden, a charming commuter town celebrated as the best place to live by "The Sunday Tim...
Buckland Mews, Little Canfield, Dunmow
4 Bedroom Detached House | Offers Over £450,000
Daniel Brewer are pleased to market this substantial four bedroom detached family home located down a quiet cul-de-sac i...
High Street, Debden, Saffron Walden, Essex
3 Bedroom Detached House | Offers Over £450,000
Nestled in the charming village of Debden, Saffron Walden, this beautifully refurbished Grade II Listed detached house o...

Daniel Brewer Estate Agents (Great Dunmow)
51 High Street, Great Dunmow, Essex, CM6 1AE
How much is your home worth?
Use our short form to request a valuation of your property.
Request a Valuation
