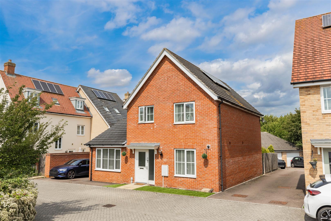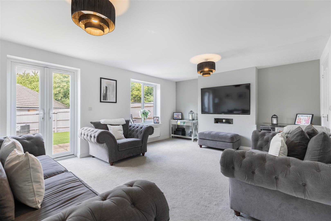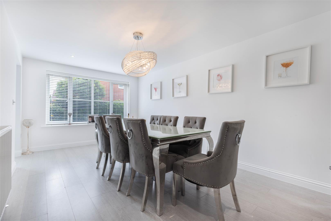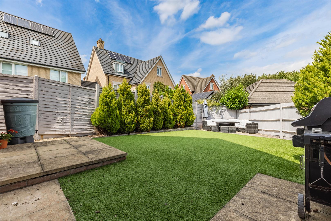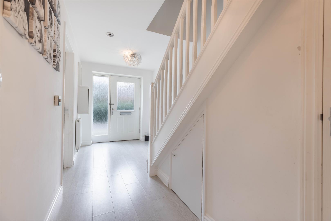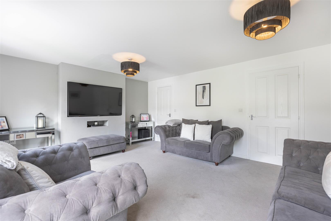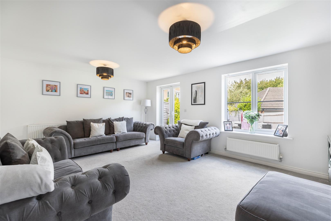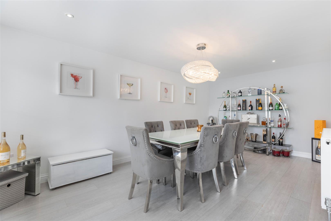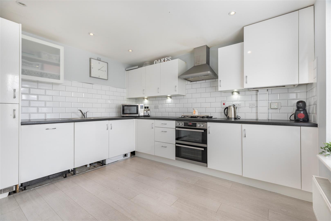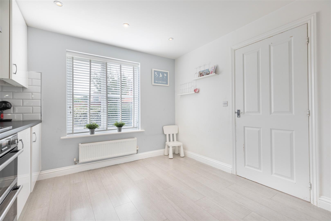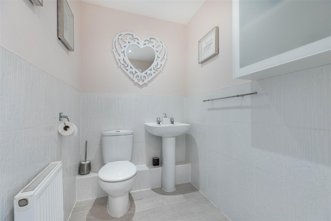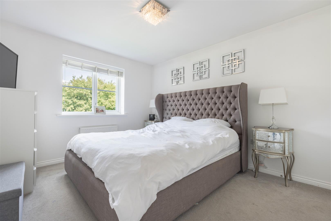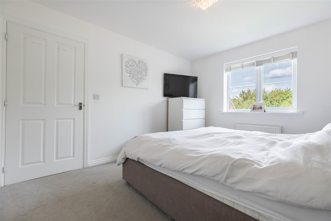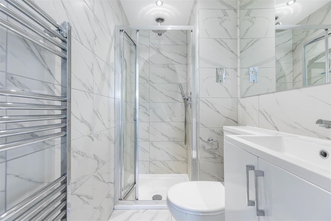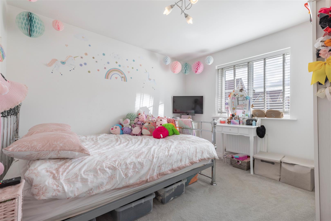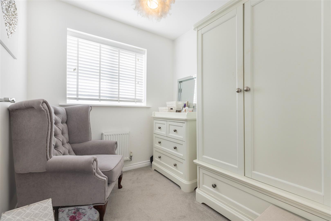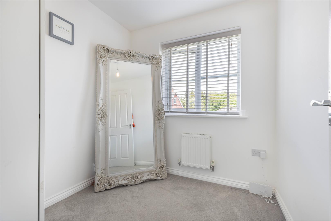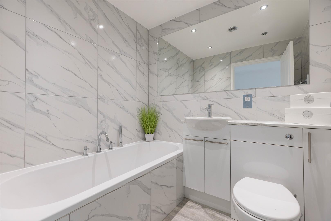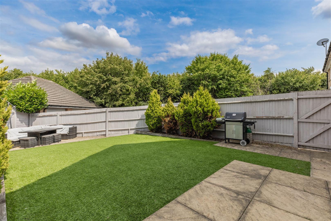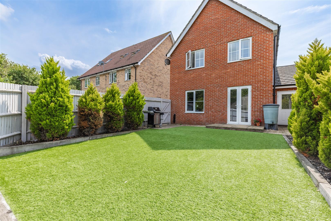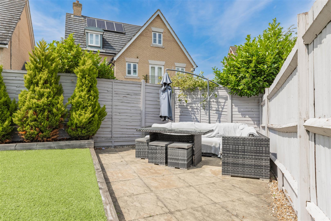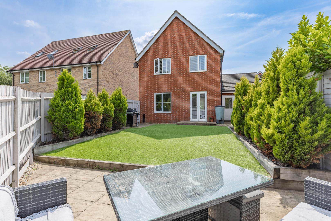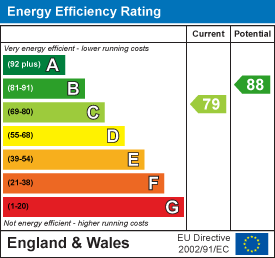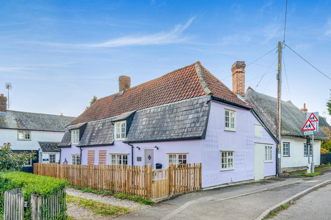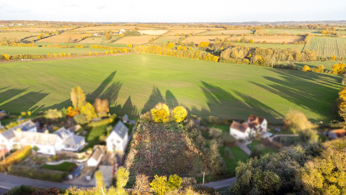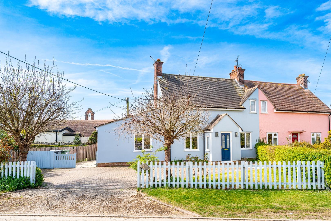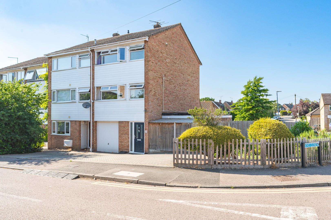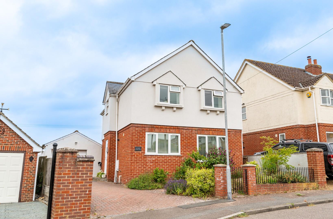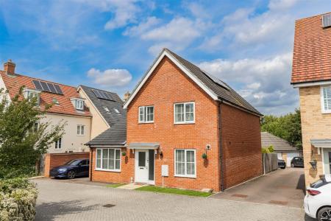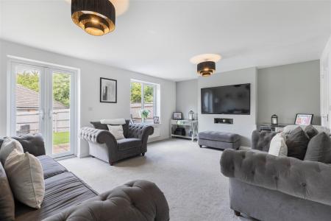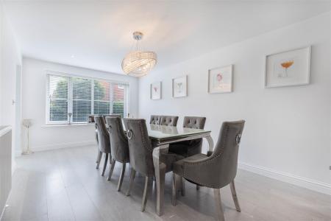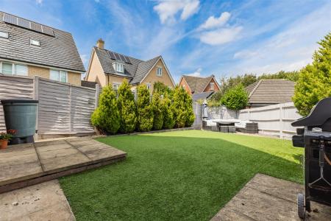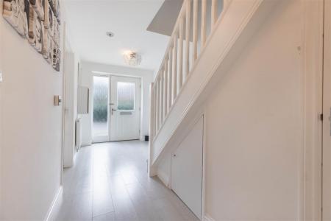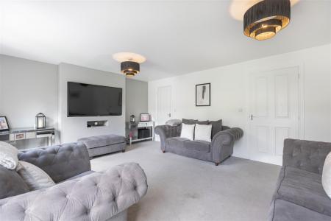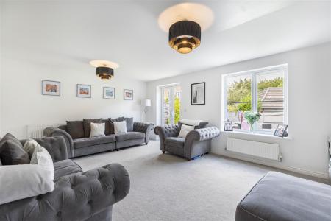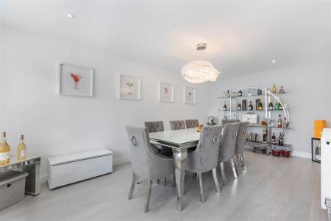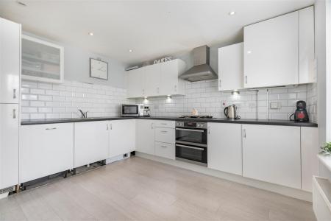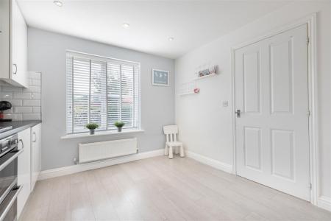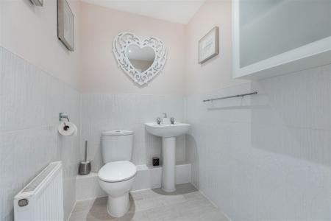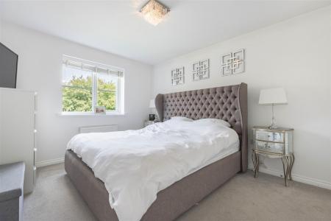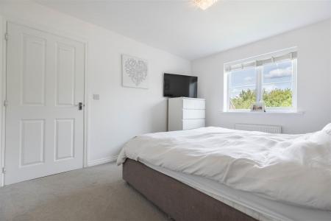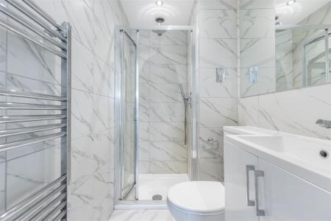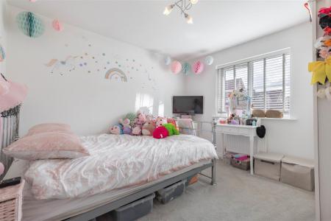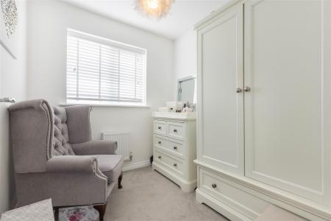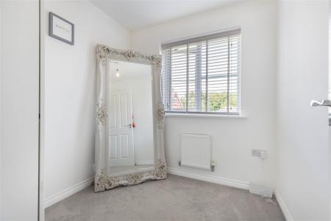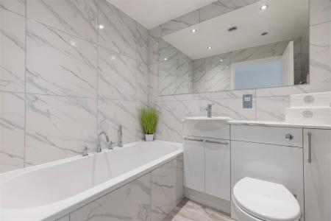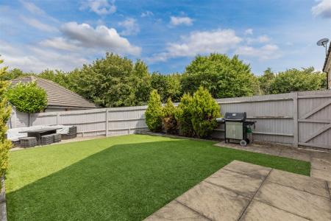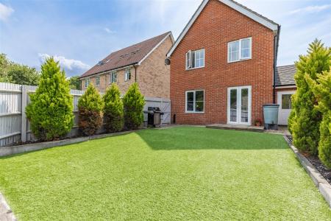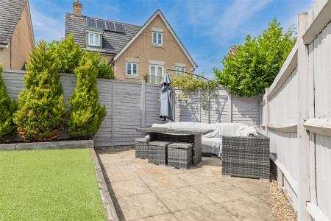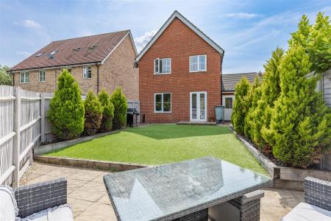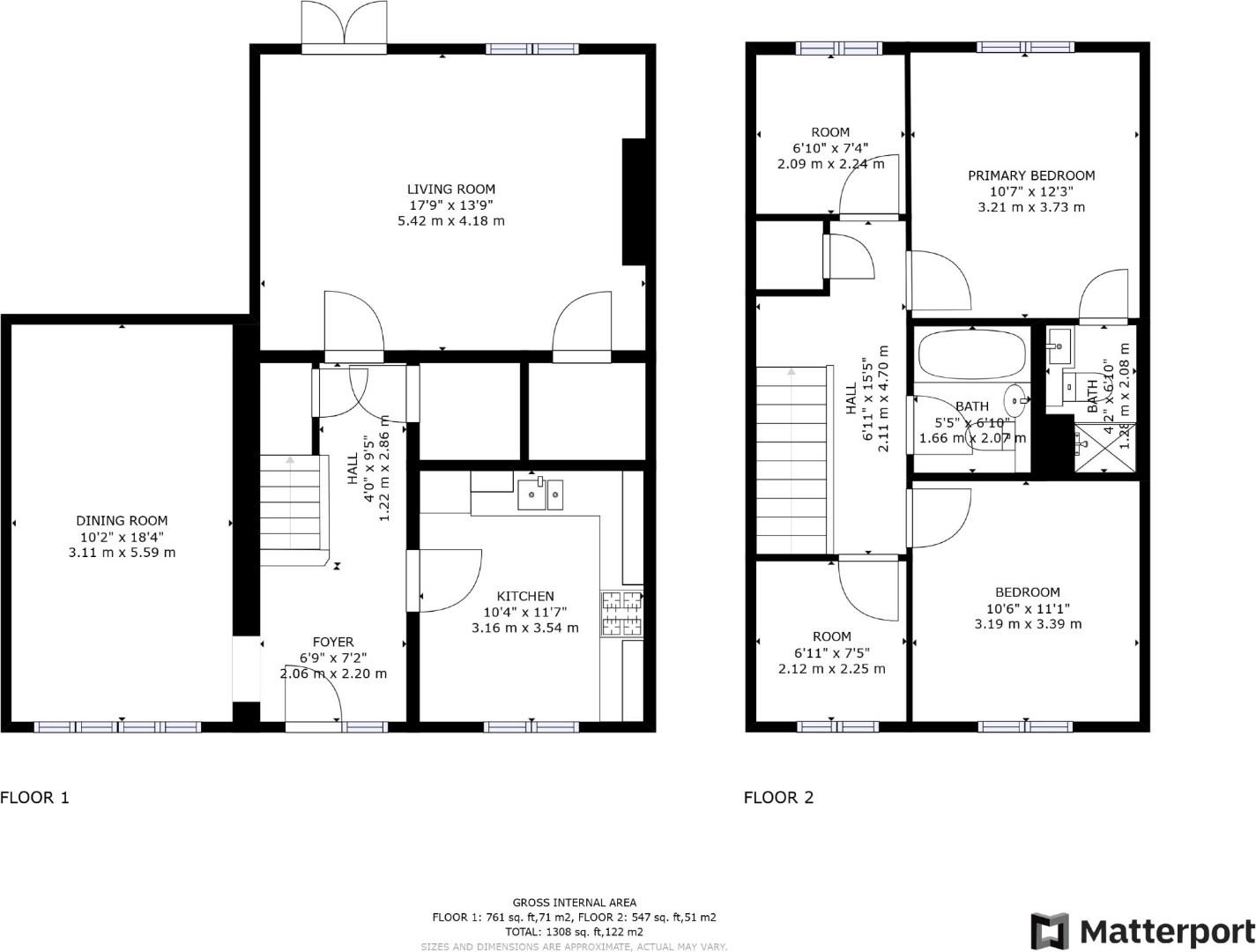- Four Bedroom Detached Home
- Kitchen
- Separate Dining Room
- Living Room
- WC & Family Bathroom
- En-Suite Facilities to Principal
- Two Allocated Parking Spaces
- Private Cul De Sac
- Fantastic Access to A120 and Stansted Airport for Commuters
- Enclosed Rear Garden
4 Bedroom Detached House for sale in Dunmow
Daniel Brewer are pleased to market this substantial four bedroom detached family home located down a quiet cul-de-sac in the desirable village of 'Takeley'. In brief the accommodation on the ground floor comprises:- entrance hall, kitchen, spacious living room, separate dining room and a cloakroom. On the first floor there are four bedrooms with en-suite facilities to the principal and a family bathroom. Externally the property benefits from a rear garden and allocated parking for two vehicles.
Takeley is a charming village in Uttlesford, Essex, offering rural tranquillity and modern convenience. It's near the M11 motorway and Stansted Airport, providing easy access to London and Cambridge. Various amenities include shops, pubs, eateries, primary schools, and parks, making it family-friendly with a strong community spirit. The surrounding countryside is perfect for outdoor enthusiasts with beautiful walks along the Flitch Way leading to Hatfield Forest National Trust.
Entrance Hall - 5.0m x 2.0m (16'4" x 6'6") - Entrance via timber door with frosted double glazed window to front aspect, access to under stairs storage, storage cupboard, wall mounted radiator, wood laminate flooring, ceiling mounted light fixture, various power points. Opening to: Dining Room (garage conversion), Door to: Kitchen, WC, Living Room.
Dining Room - 5.6m x 3.1m (18'4" x 10'2") - Double glazed UPVC windows to front aspect, access to storage area to rear aspect via timber door, wall mounted radiator, inset spotlights, ceiling mounted light fixture, various power points.
Kitchen - 3.6m x 3.1m (11'9" x 10'2") - Double glazed UPVC window to front aspect, various base and eye level units with granite effect work surfaces over, access to gas boiler, integrated dishwasher, one and a half unit stainless steel sink with mixer tap and splash back tiling, four ring gas hob with extractor fan overhead, double AEG oven, space for fridge freezer, wall mounted radiator, wood laminate flooring, inset spotlights, various power points.
Cloakroom - Low level W.C, pedestal wash hand basin with separate taps, wall mounted radiator, partially tiled walls, wood laminate flooring, inset spotlights, extractor fan
Living Room - 5.4m x 4.2m (17'8" x 13'9") - Double glazed UPVC French doors to rear aspect, double glazed UPVC windows to rear aspect, TV wall inset with speaker bar space, wall mounted radiators, carpeted flooring, ceiling mounted light fixture, various power points.
First Floor Landing - 4.8m x 2.1m (15'8" x 6'10") - Carpeted stairway with painted timber bannister, painted timber balustrade, access to loft, access to airing cupboard, wall mounted radiator, carpeted flooring, ceiling mounted light fixture, various power points.
Bedroom Three - 2.3m x 2.2m (7'6" x 7'2") - Double glazed UPVC window to front aspect, wall mounted radiator, carpeted flooring, ceiling mounted light fixture, various power points.
Bedroom Four - 2.2m x 2.1m (7'2" x 6'10") - Double glazed UPVC window to rear aspect, wall mounted radiator, carpeted flooring, ceiling mounted light fixture, various power points.
Bedroom Two - 3.4m x 3.2m (11'1" x 10'5") - Double glazed UPVC window to front aspect, wall mounted radiator, carpeted flooring, ceiling mounted light fixture, various power points.
Principal Bedroom - 3.7m x 3.2m (12'1" x 10'5") - Double glazed UPVC window to rear aspect, wall mounted radiator, carpeted flooring, ceiling mounted light fixture, various power points. Door to En-Suite.
En-Suite - Three-piece suite, low level WC combination vanity wash hand basin with mixer tap and low level storage, tile enclosed shower with accordion glass door and rainfall head, wall mounted heated towel rail, large mirror, porcelain tiled floors, porcelain tiled walls, inset spotlights, shaver port, extractor fan.
Family Bathroom - Three-piece suite, low level WC combination vanity wash hand basin with mixer tap and low level storage, tile enclosed bath with mixer tap and shower attachment, wall mounted heated towel rail, large mirror, porcelain tiled floors, porcelain tiled walls, inset spotlights, shaver port, extractor fan.
Parking - Allocated parking for two vehicles.
Garden - The rear garden has been smartly landscaped for ease of maintenance, featuring a neatly laid artificial lawn bordered by mature shrubs for added privacy and greenery. A generous patio area offers the perfect spot for outdoor seating and entertaining, while a side gate provides useful pedestrian access to the front of the property. At the rear of the converted garage, there is a practical storage area, ideal for garden tools, bikes, or outdoor equipment.
Additional Information - Fibre to the premises internet, gas central heating, mains waste water drainage, and a boarded loft.
Property Ref: 879665_34047183
Similar Properties
High Street, Debden, Saffron Walden, Essex
3 Bedroom Detached House | Offers Over £450,000
Nestled in the charming village of Debden, Saffron Walden, this beautifully refurbished Grade II Listed detached house o...
Hawkspur Green, Little Bardfield, Braintree
6 Bedroom Land | Offers in excess of £450,000
This attractive building plot, measuring approximately one third of an acre, enjoys an elevated position in the peaceful...
Great Leighs, Chelmsford, Essex
3 Bedroom Detached House | Offers Over £450,000
Daniel Brewer are pleased to market this spacious three double bedroom detached family home located on a desirable devel...
Kempe Road, Finchingfield, Braintree
3 Bedroom Semi-Detached House | £475,000
Located in a quiet residential road in the picturesque village of Finchingfield is this immaculate three bedroom semi-de...
Boyd Close, Bishop's Stortford
4 Bedroom Townhouse | Offers Over £475,000
***No Onward Chain***Located on a quiet close in the commuter town of Bishops Stortford is this substantial four bedroom...
Garden Fields, Stebbing, Dunmow, Essex
3 Bedroom Detached House | Offers Over £475,000
Located in an established residential road in the sought after village of 'Stebbing' is this substantial three double be...

Daniel Brewer Estate Agents (Great Dunmow)
51 High Street, Great Dunmow, Essex, CM6 1AE
How much is your home worth?
Use our short form to request a valuation of your property.
Request a Valuation
